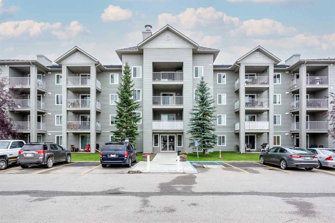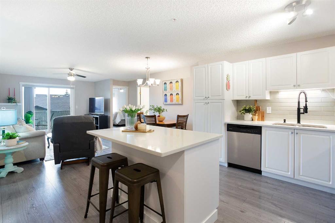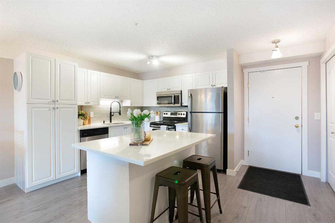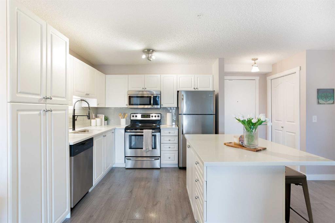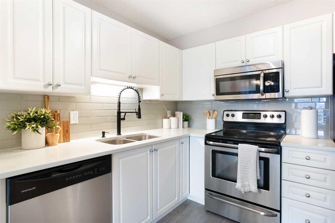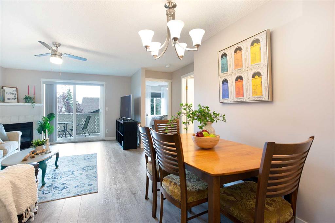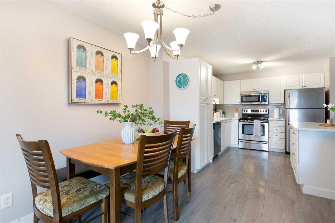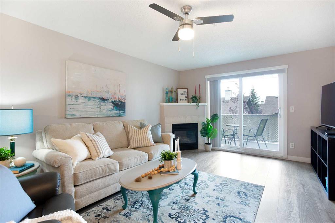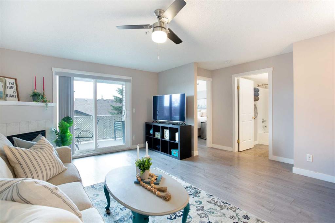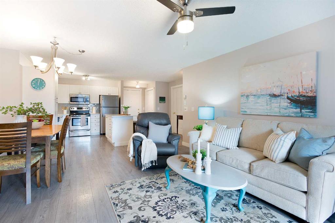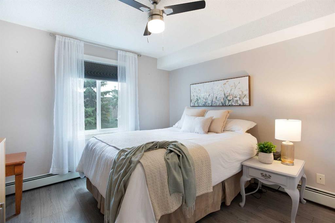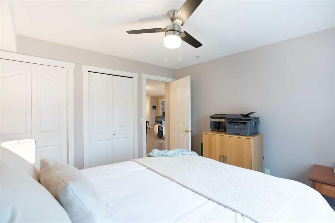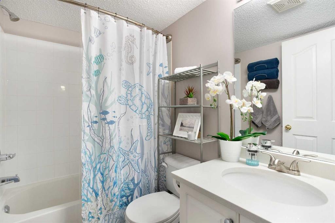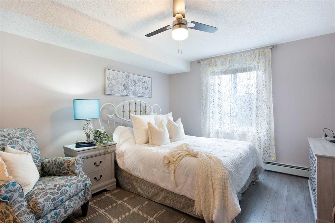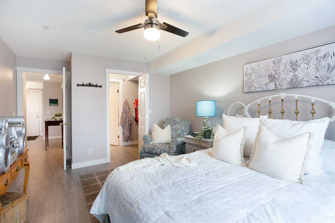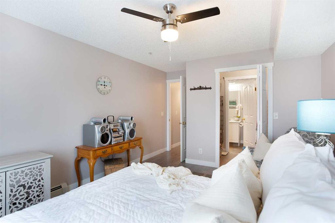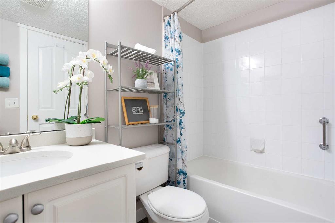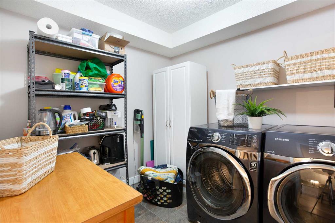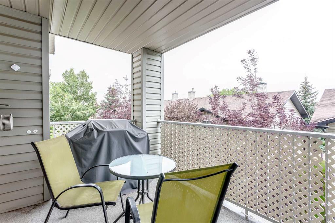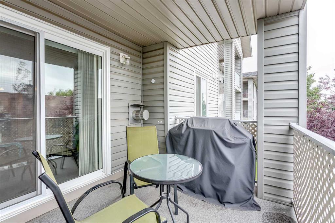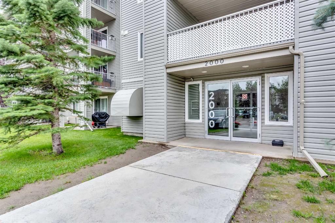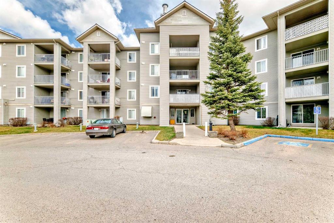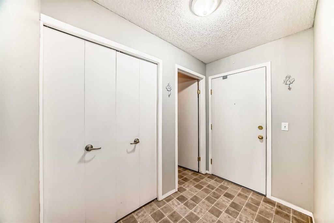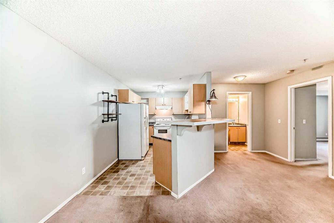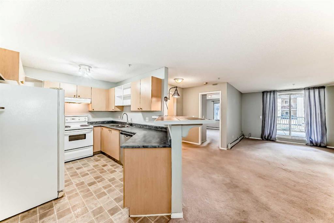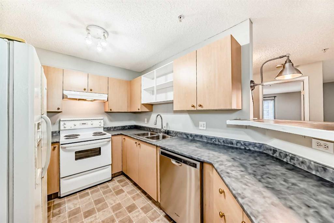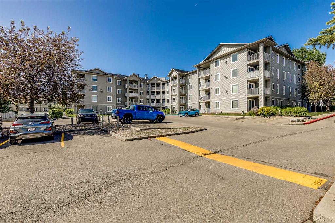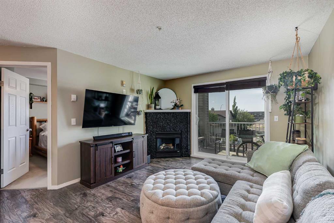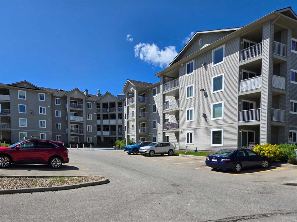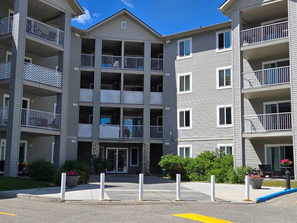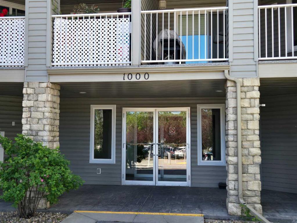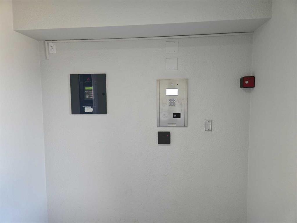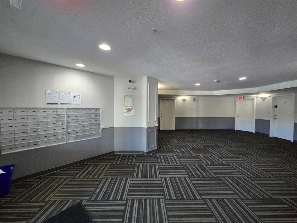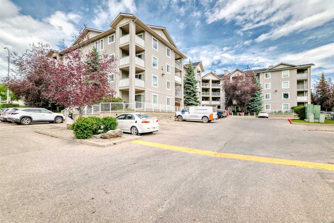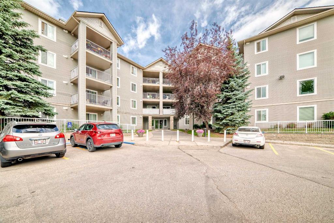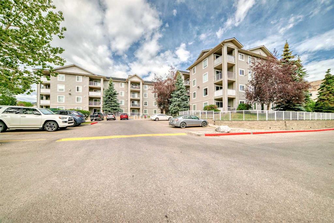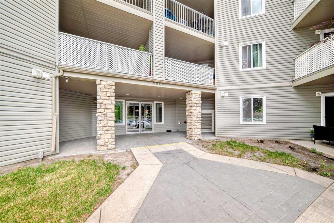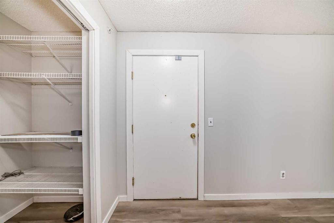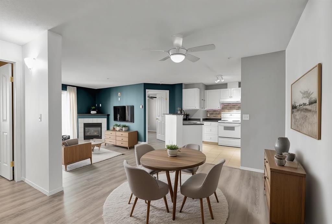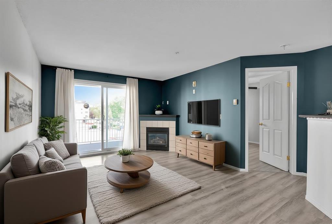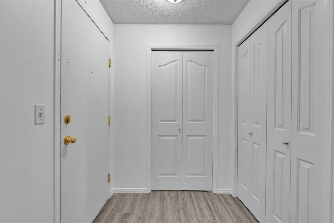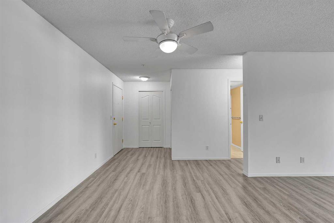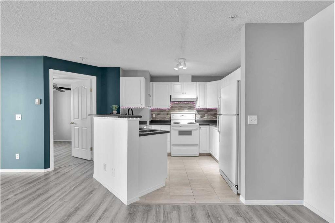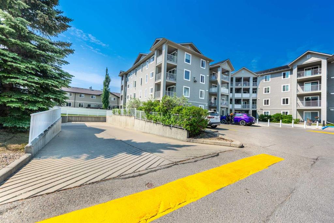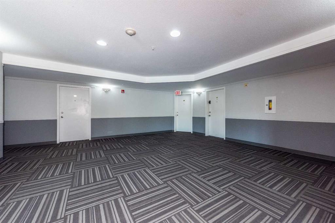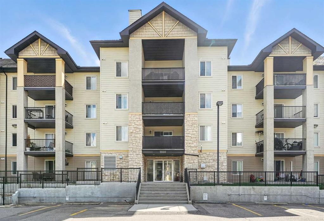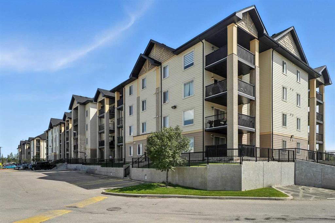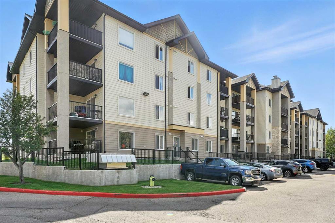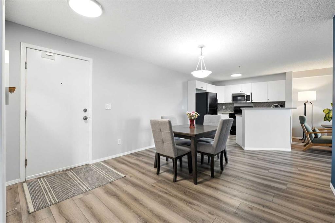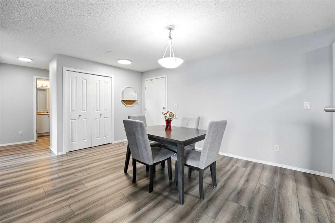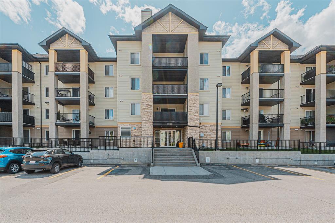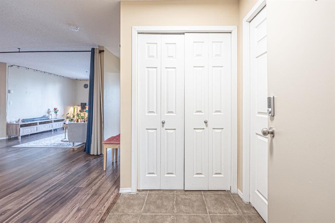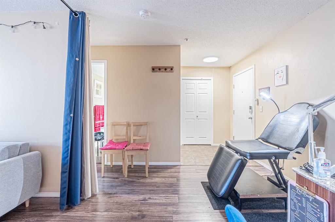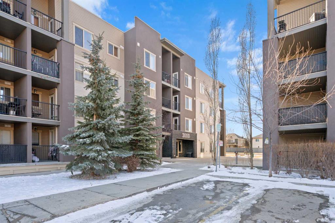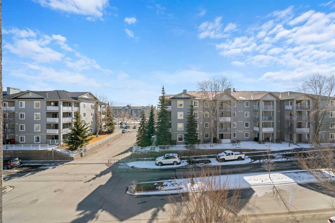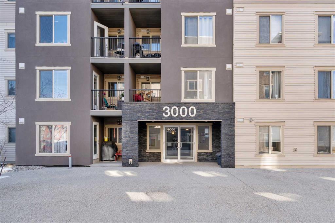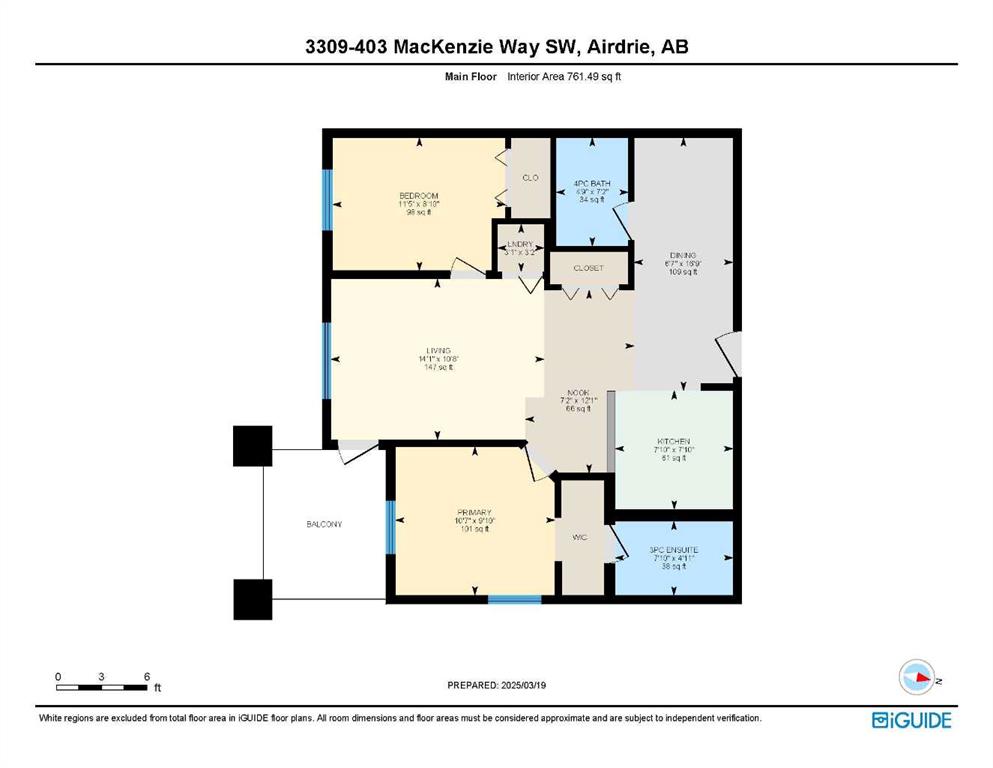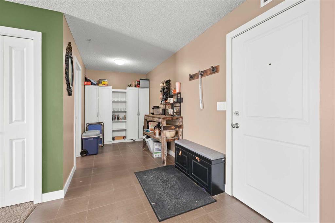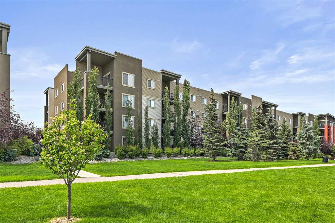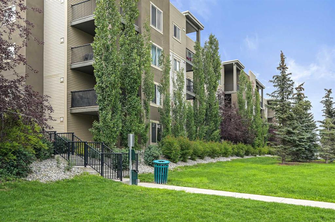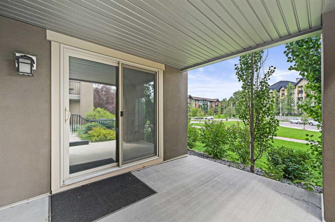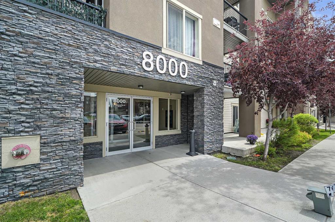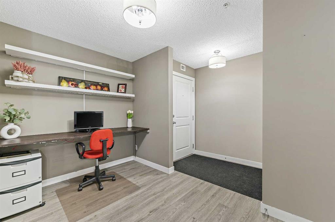2308, 604 8 Street SW
Airdrie T4B 2W4
MLS® Number: A2247097
$ 289,900
2
BEDROOMS
2 + 0
BATHROOMS
982
SQUARE FEET
2002
YEAR BUILT
Welcome Home! This 2-bedroom, 2-bathroom condo is move in ready and full of charm. Convience is key with this unit as it sits right beside the elevator making it easy to come home with groceries or enter and exit. Featuring gorgeous neutral-toned vinyl plank flooring throughout, the space flows seamlessly into a bright, white kitchen with quartz countertops, a breakfast bar, and sleek stainless steel appliances. The thoughtful floor plan places the bedrooms and bathrooms on opposite sides for maximum privacy, with a spacious living area and cozy corner gas fireplace at the center. Enjoy the convenience of in-suite laundry with newer, high-end washer and dryer included. Step outside to a large south-facing balcony that floods the home with natural light—perfect for relaxing or entertaining. This unit also includes a titled, heated underground parking stall, a separate storage unit, and unbeatable proximity to schools, shopping, and public transit.
| COMMUNITY | Downtown. |
| PROPERTY TYPE | Apartment |
| BUILDING TYPE | Low Rise (2-4 stories) |
| STYLE | Single Level Unit |
| YEAR BUILT | 2002 |
| SQUARE FOOTAGE | 982 |
| BEDROOMS | 2 |
| BATHROOMS | 2.00 |
| BASEMENT | |
| AMENITIES | |
| APPLIANCES | Dishwasher, Dryer, Microwave Hood Fan, Refrigerator, Stove(s), Washer |
| COOLING | None |
| FIREPLACE | Gas |
| FLOORING | Vinyl |
| HEATING | Baseboard, Fireplace(s) |
| LAUNDRY | In Unit |
| LOT FEATURES | |
| PARKING | Stall, Underground |
| RESTRICTIONS | Airspace Restriction, Easement Registered On Title, Restrictive Covenant |
| ROOF | |
| TITLE | Fee Simple |
| BROKER | CIR Realty |
| ROOMS | DIMENSIONS (m) | LEVEL |
|---|---|---|
| Kitchen | 11`3" x 9`9" | Main |
| Dining Room | 14`2" x 7`8" | Main |
| Living Room | 14`2" x 11`7" | Main |
| Laundry | 8`3" x 7`11" | Main |
| Balcony | 13`0" x 8`2" | Main |
| Bedroom - Primary | 13`10" x 11`1" | Main |
| Bedroom | 11`1" x 10`11" | Main |
| 4pc Bathroom | 7`5" x 4`11" | Main |
| 4pc Ensuite bath | 7`10" x 4`11" | Main |
| Walk-In Closet | 7`6" x 4`1" | Main |

