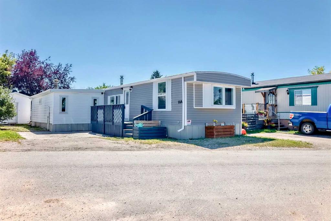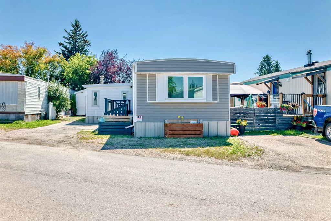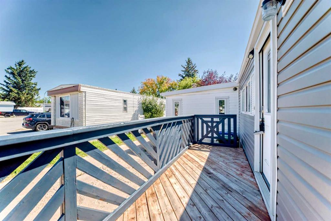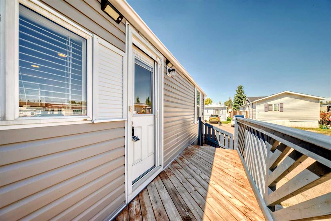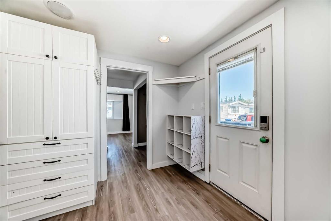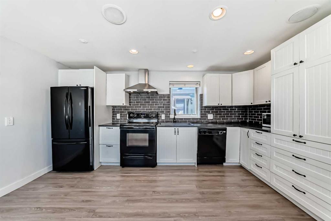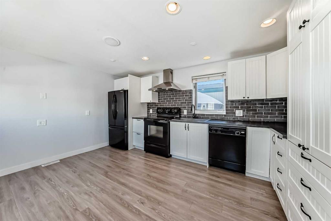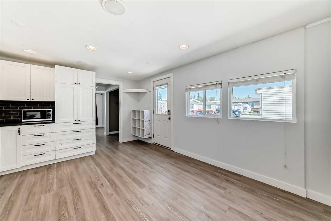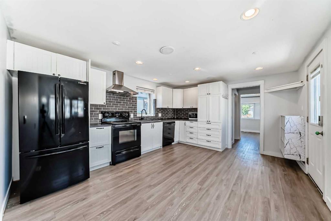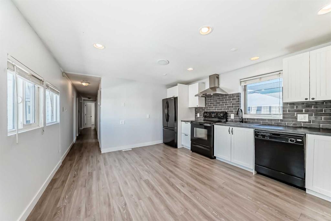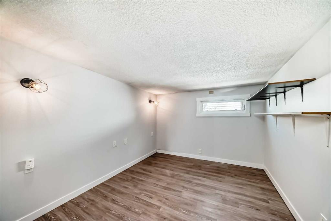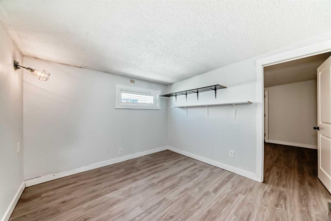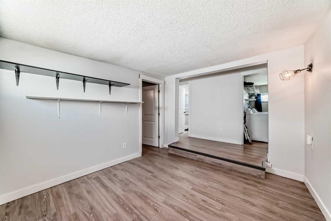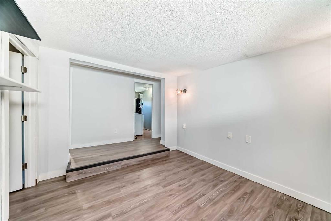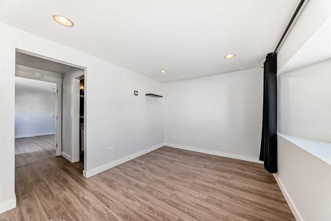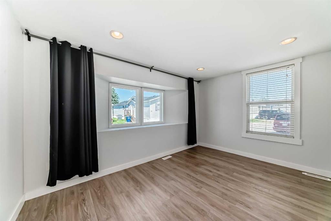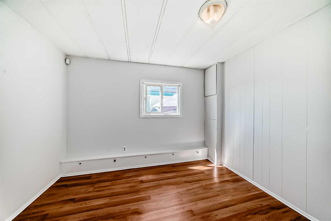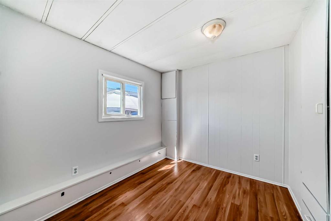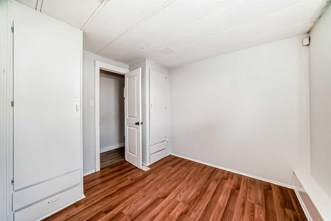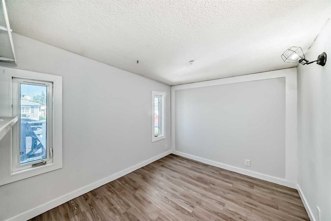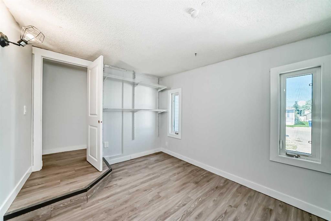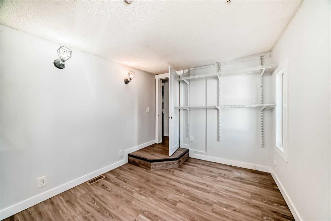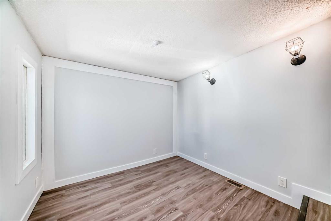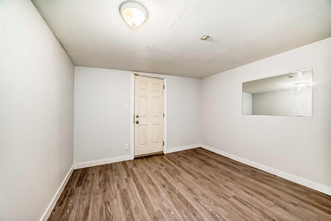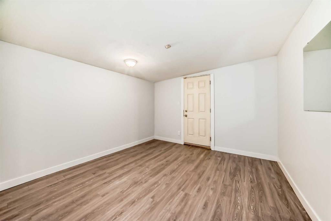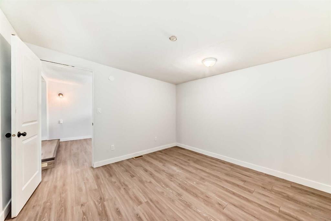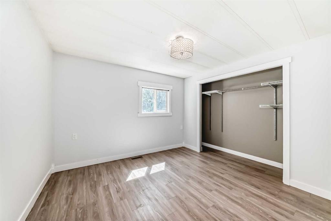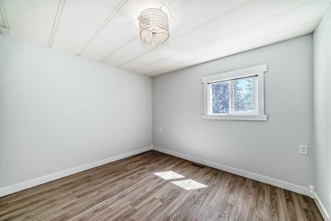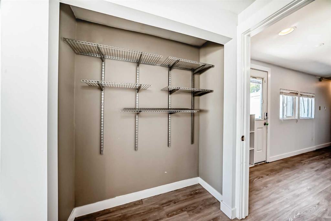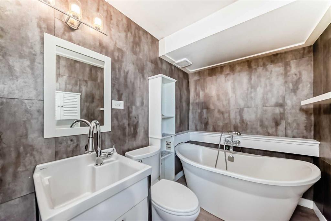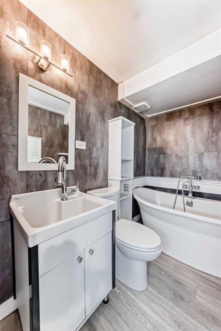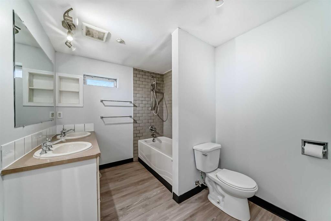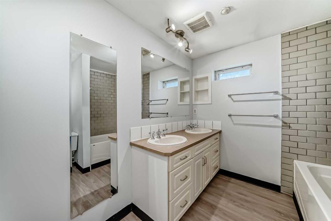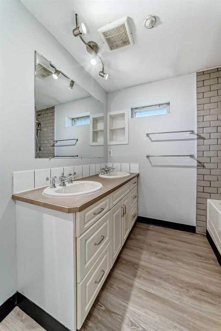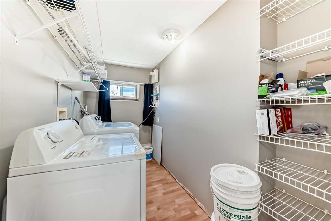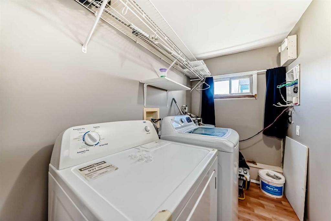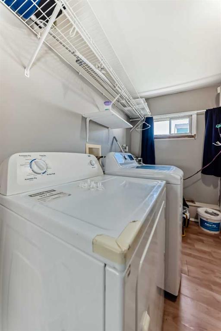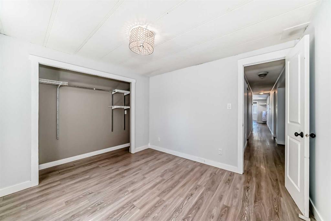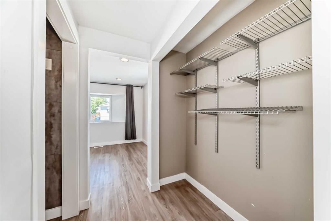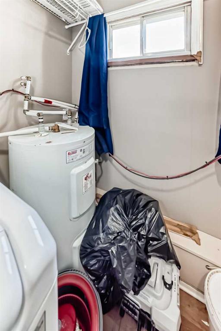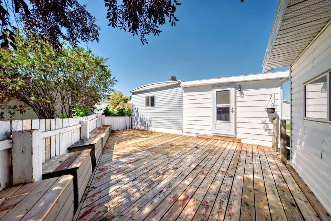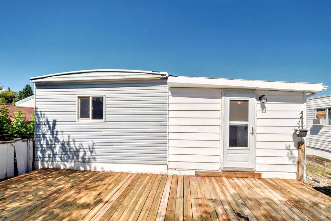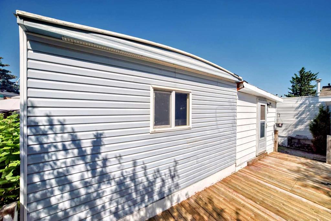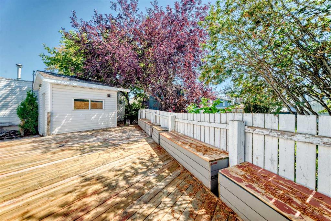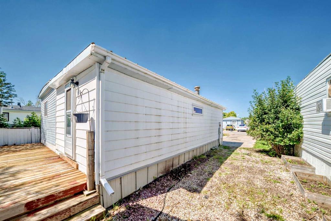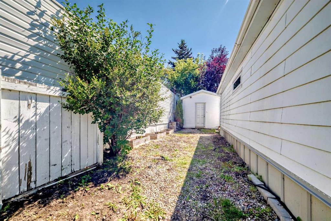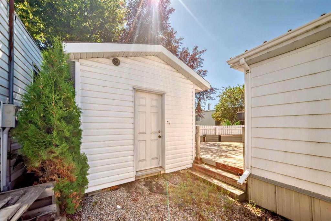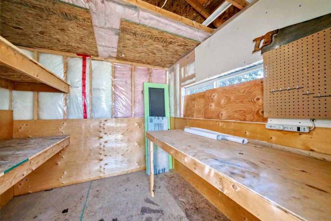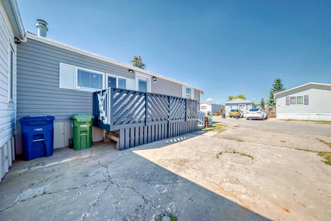18A, 649 Main Street NW
Airdrie T4B 1Z7
MLS® Number: A2246913
$ 132,500
4
BEDROOMS
2 + 0
BATHROOMS
1978
YEAR BUILT
Welcome to this charming and affordable mobile home, perfectly located just off Main Street in one of Airdrie’s most walkable areas. Whether you're a first-time buyer, investor, or looking to downsize, this home offers unbeatable convenience and value. Step inside to find a FRESHLY PAINTED bright and functional layout featuring 4 bedrooms and 2 full bath, UPDATED LAMINATE FLOORING, a spacious updated kitchen with ample cabinetry with sleek black appliances (with an ICE MAKER) and a cozy living room that’s perfect for relaxing or entertaining. The large addition in the rear of the home provides even more flexibility—ideal as a mudroom, office, gym or hobby space. It also has an UPDATED FURNACE! Outside, the home features NEW VINYL SIDING for a fresh, updated look, a PRIVATE DECK with plenty of space for entertaining family and friends, and a LARGE POWERED SHED—perfect for storage, hobbies, or a workshop (MAN-CAVE!). But the real star here is the LOCATION! You’re just a short walk to everything—grocery stores, restaurants, coffee shops, the BMX track, Fletcher Park, and scenic walking paths. Families will love being in the sought-after TRI-SCHOOL DISTRICT, where kids can walk to all three schools from Kindergarten to Grade 12. Situated on a leased lot with monthly fees that include water, sewer, garbage, park maintenance and SNOW REMOVAL, this is low-maintenance living with all the essentials nearby. Don’t miss this chance to own a slice of Airdrie at a price that makes sense! Reach out today to book your private showing.
| COMMUNITY | Old Town |
| PROPERTY TYPE | Mobile |
| BUILDING TYPE | Manufactured House |
| STYLE | Single Wide Mobile Home |
| YEAR BUILT | 1978 |
| SQUARE FOOTAGE | 1,314 |
| BEDROOMS | 4 |
| BATHROOMS | 2.00 |
| BASEMENT | |
| AMENITIES | |
| APPLIANCES | Dishwasher, Electric Stove, Range Hood, Refrigerator, Washer/Dryer, Window Coverings |
| COOLING | |
| FIREPLACE | N/A |
| FLOORING | Laminate |
| HEATING | Forced Air |
| LAUNDRY | Laundry Room |
| LOT FEATURES | Front Yard |
| PARKING | Parking Pad |
| RESTRICTIONS | Board Approval, Pet Restrictions or Board approval Required |
| ROOF | Asphalt Shingle, Metal |
| TITLE | |
| BROKER | Diamond Realty & Associates LTD. |
| ROOMS | DIMENSIONS (m) | LEVEL |
|---|---|---|
| Bedroom | 13`3" x 9`7" | Main |
| 4pc Bathroom | 7`7" x 5`7" | Main |
| Kitchen With Eating Area | 14`11" x 12`5" | Main |
| Entrance | 6`4" x 4`1" | Main |
| Bedroom | 10`6" x 8`2" | Main |
| Bedroom | 11`4" x 8`11" | Main |
| Laundry | 10`1" x 4`11" | Main |
| Bedroom - Primary | 10`4" x 10`9" | Main |
| 5pc Bathroom | 9`5" x 7`5" | Main |
| Living Room | 11`4" x 10`2" | Main |

