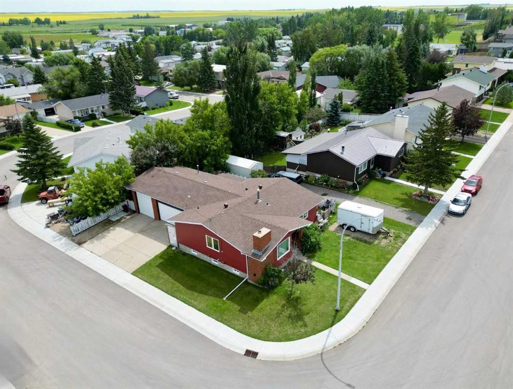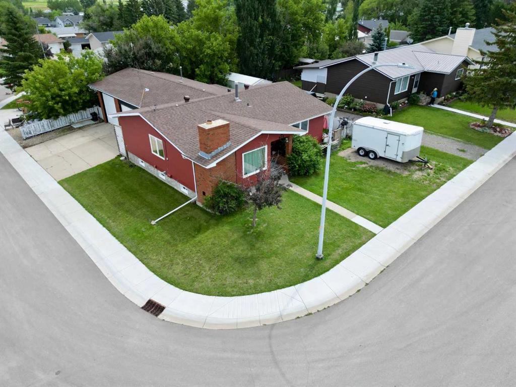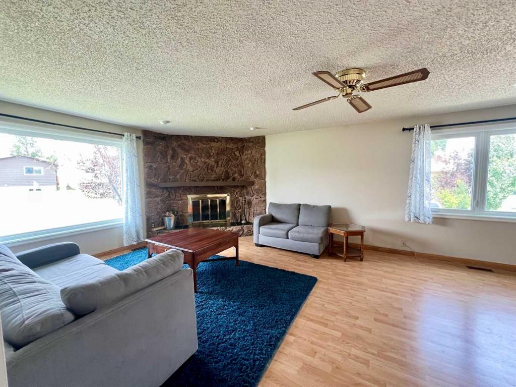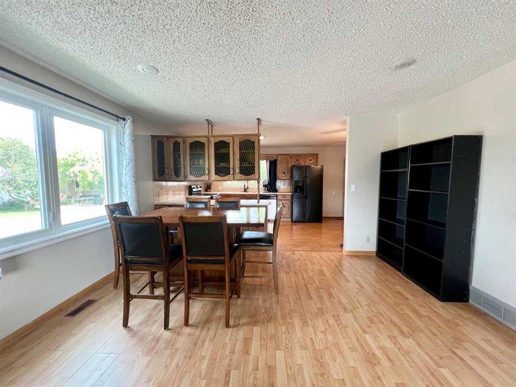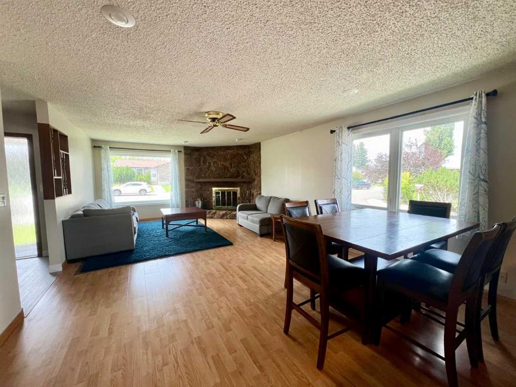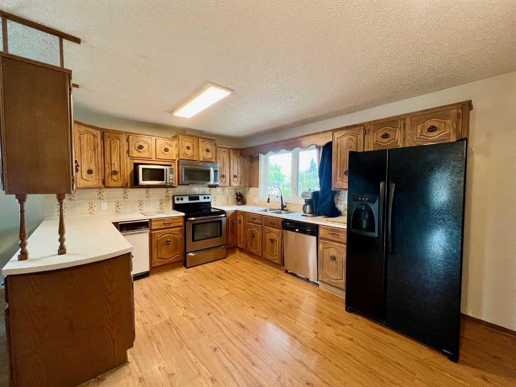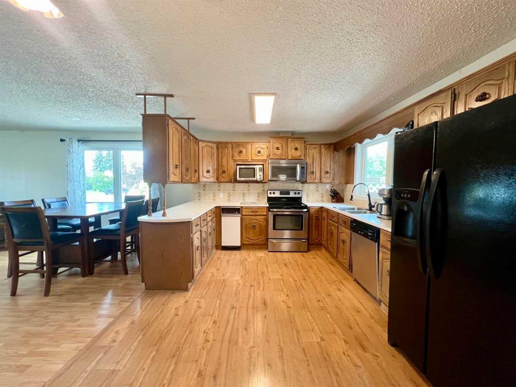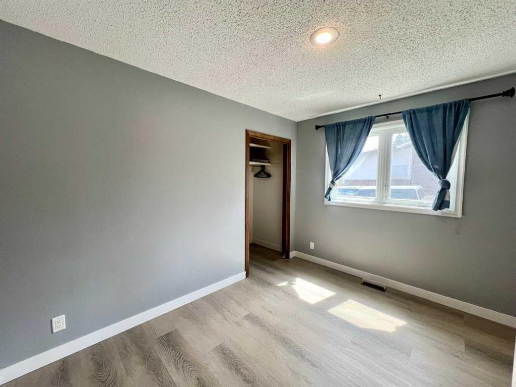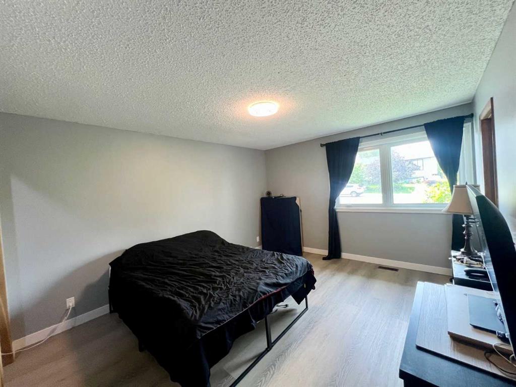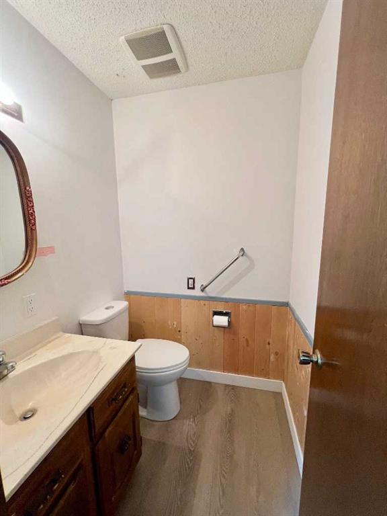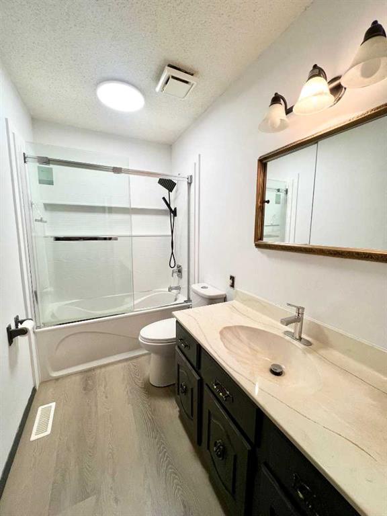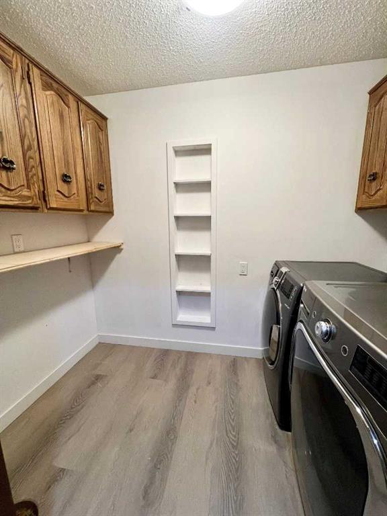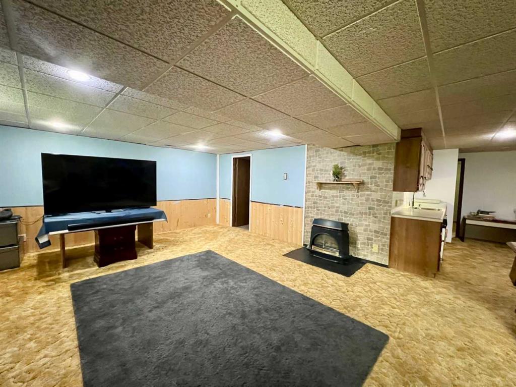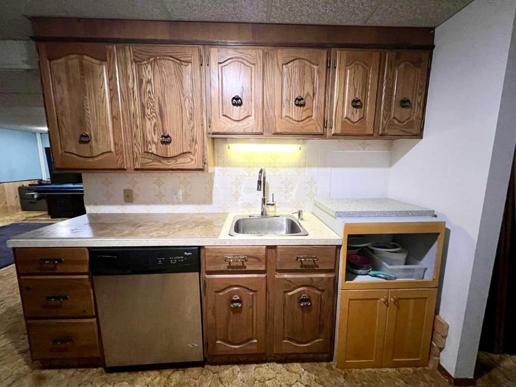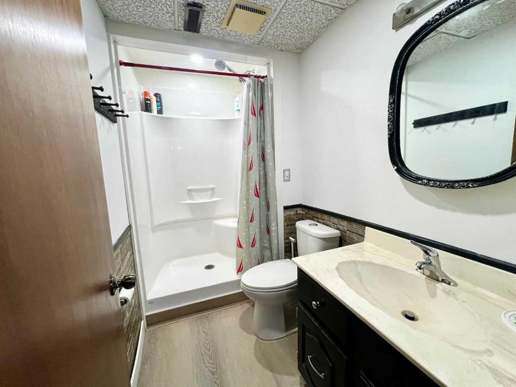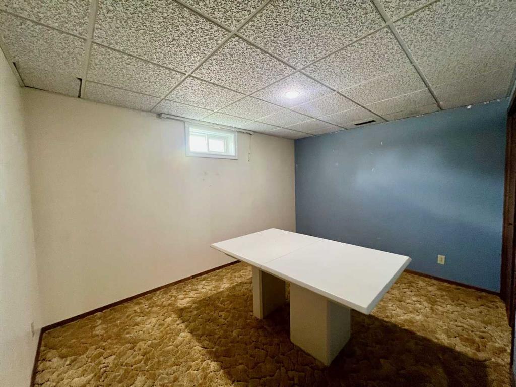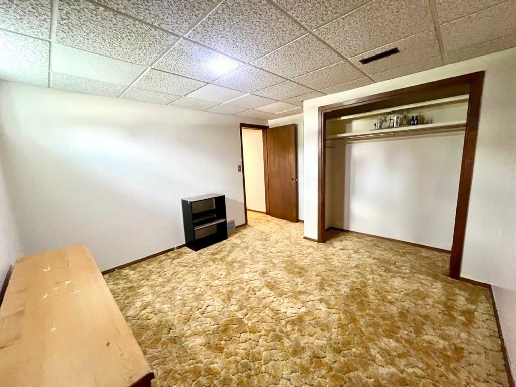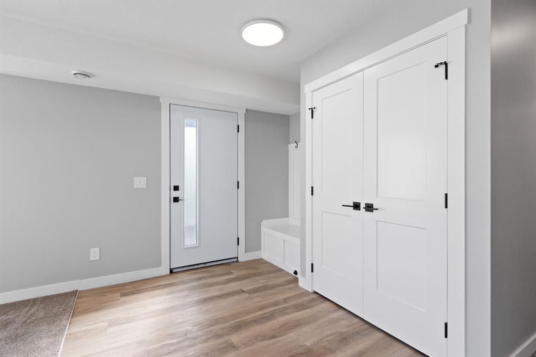$ 389,900
5
BEDROOMS
2 + 1
BATHROOMS
1,201
SQUARE FEET
1979
YEAR BUILT
Welcome to this spacious bungalow perfectly situated on a desirable corner lot in the village of Acme. This home offers comfort, functionality, and room for the whole family, plus a heated triple attached garage for all your vehicles, tools, and toys! Just off the garage is a sunny four-season sunroom offering a perfect place to unwind or entertain. Step inside to a bright and inviting main floor featuring two bedrooms, including a primary bedroom with a 2-piece ensuite, and main floor laundry for added convenience. The cozy corner fireplace in the living room sets the tone for relaxing evenings, while the large eat-in kitchen provides ample space for cooking and casual dining. Downstairs, you'll find a fully developed basement with a separate entrance, making it ideal for extended family or guests. The lower level includes three additional bedrooms, a 4-piece bathroom, a kitchenette, and a generous storage room. Whether you're a growing family, multigenerational household, or simply need extra space, this home delivers. Don’t miss this rare opportunity to own a spacious home with incredible flexibility and potential.
| COMMUNITY | |
| PROPERTY TYPE | Detached |
| BUILDING TYPE | House |
| STYLE | Bungalow |
| YEAR BUILT | 1979 |
| SQUARE FOOTAGE | 1,201 |
| BEDROOMS | 5 |
| BATHROOMS | 3.00 |
| BASEMENT | Full, Suite |
| AMENITIES | |
| APPLIANCES | Dishwasher, Dryer, Electric Stove, Microwave Hood Fan, Refrigerator, Washer |
| COOLING | Central Air |
| FIREPLACE | Gas, Wood Burning |
| FLOORING | Carpet, Laminate |
| HEATING | In Floor, Fireplace(s), Forced Air |
| LAUNDRY | Main Level |
| LOT FEATURES | Corner Lot |
| PARKING | Triple Garage Attached |
| RESTRICTIONS | None Known |
| ROOF | Asphalt Shingle |
| TITLE | Fee Simple |
| BROKER | eXp Realty |
| ROOMS | DIMENSIONS (m) | LEVEL |
|---|---|---|
| 4pc Bathroom | 0`0" x 0`0" | Basement |
| Kitchenette | 7`3" x 9`4" | Basement |
| Family Room | 25`1" x 16`0" | Basement |
| Bedroom | 11`5" x 11`9" | Basement |
| Bedroom | 8`6" x 8`10" | Basement |
| Bedroom | 9`6" x 12`7" | Basement |
| Storage | 14`8" x 5`2" | Basement |
| Living Room | 17`2" x 14`4" | Main |
| Dining Room | 14`4" x 9`3" | Main |
| Kitchen With Eating Area | 18`2" x 10`11" | Main |
| Laundry | 8`11" x 5`1" | Main |
| Bedroom | 11`5" x 9`10" | Main |
| Bedroom - Primary | 14`0" x 11`11" | Main |
| 2pc Ensuite bath | 0`0" x 0`0" | Main |
| 4pc Bathroom | 0`0" x 0`0" | Main |

