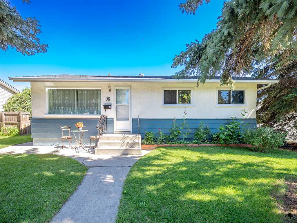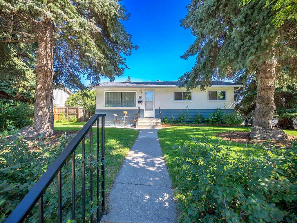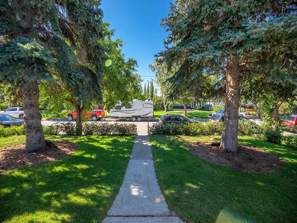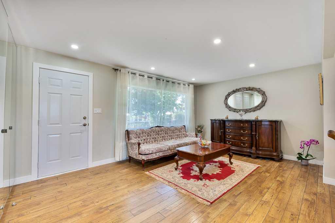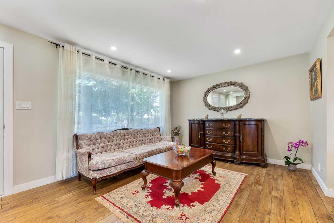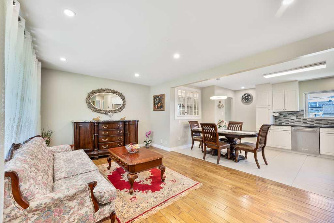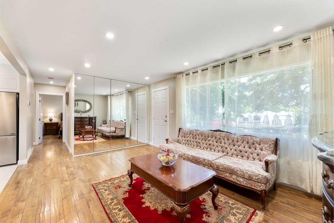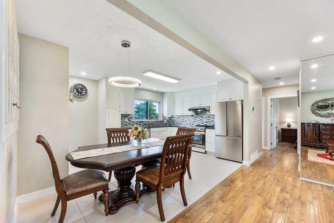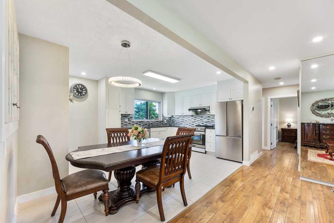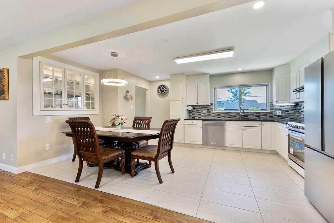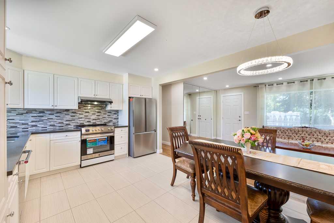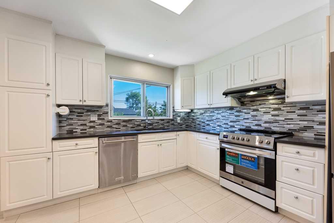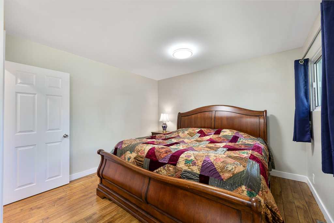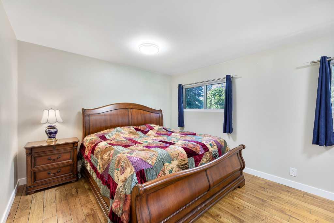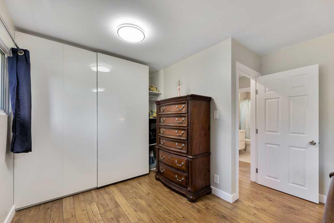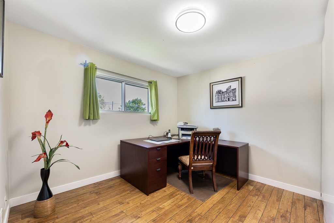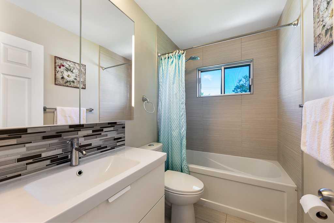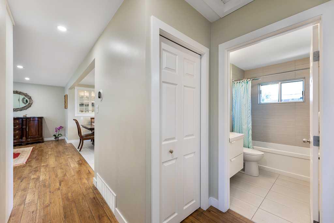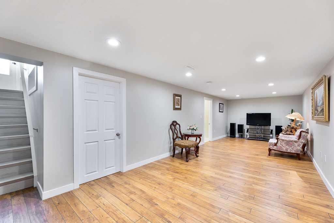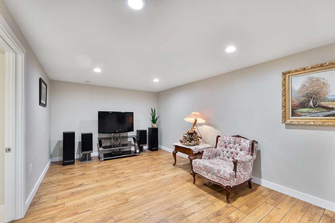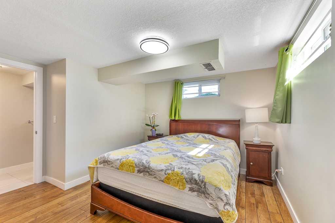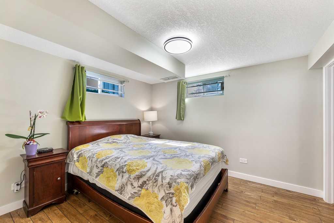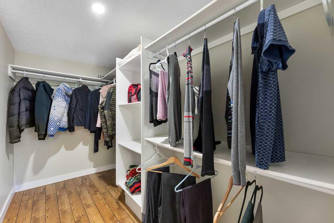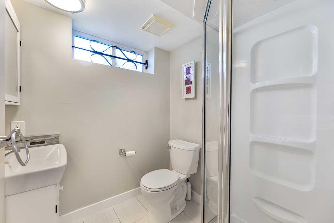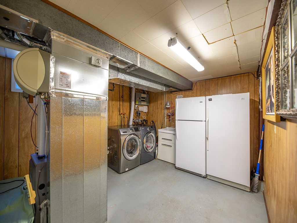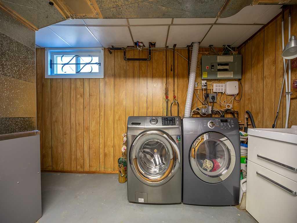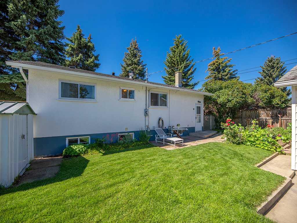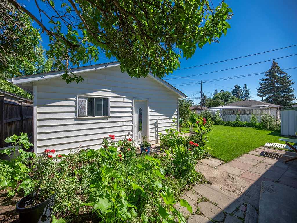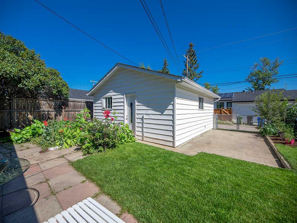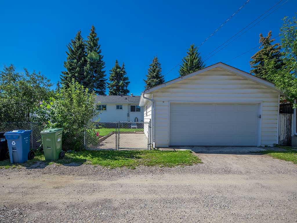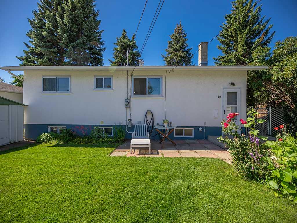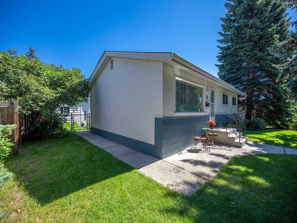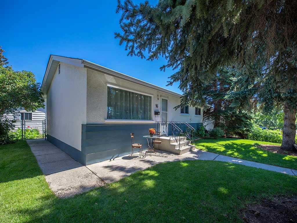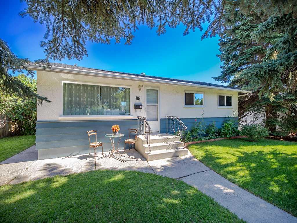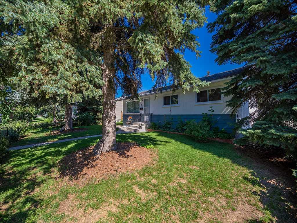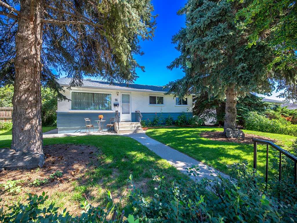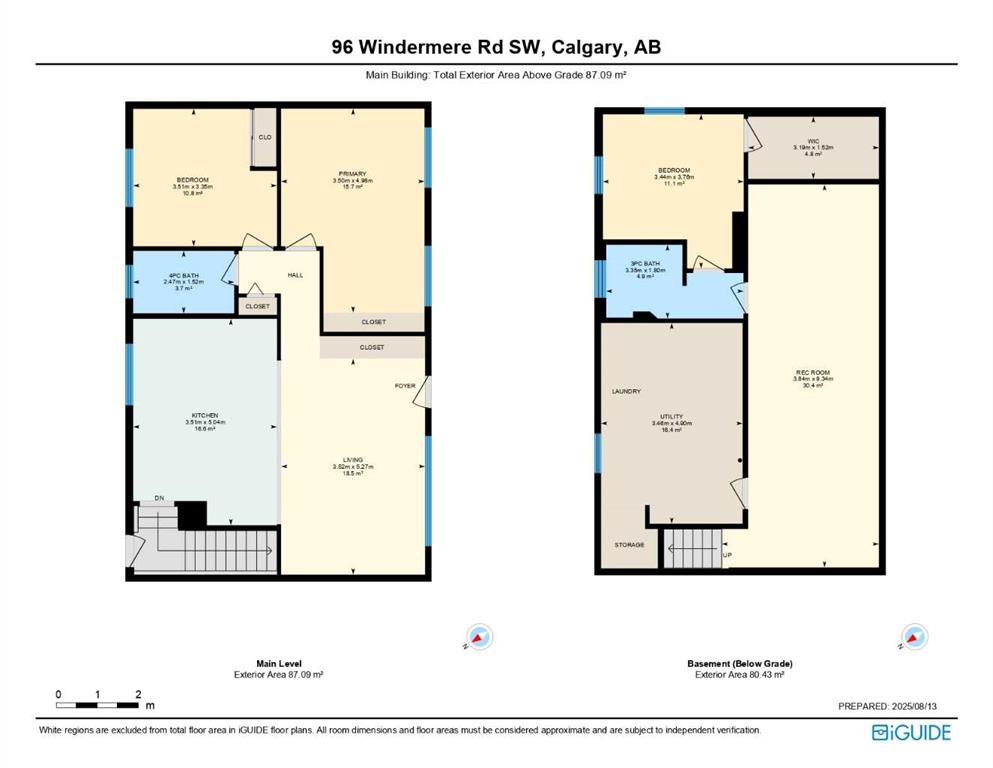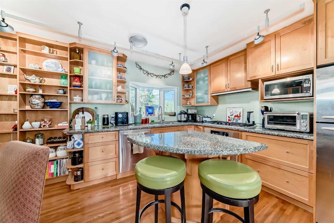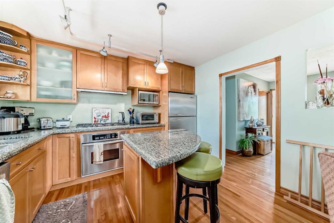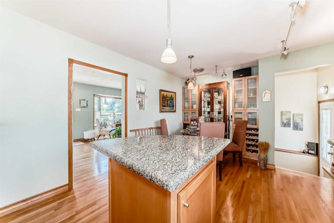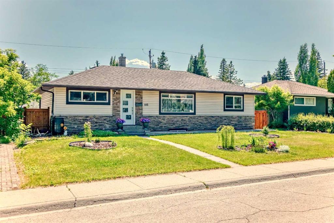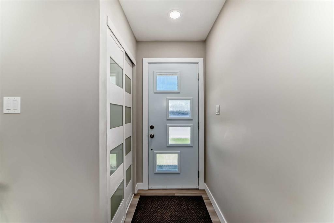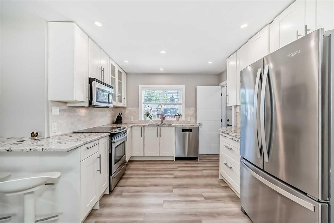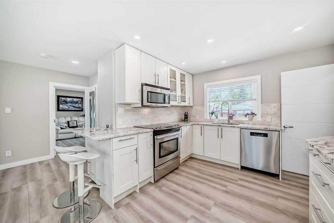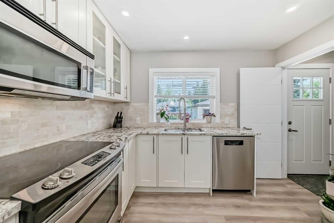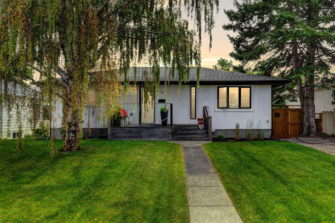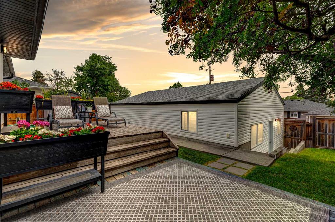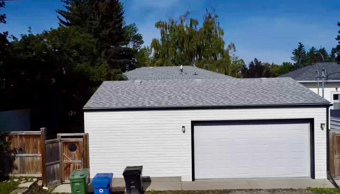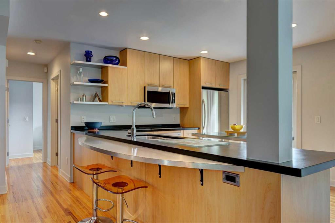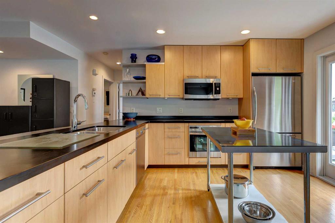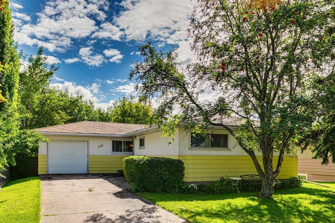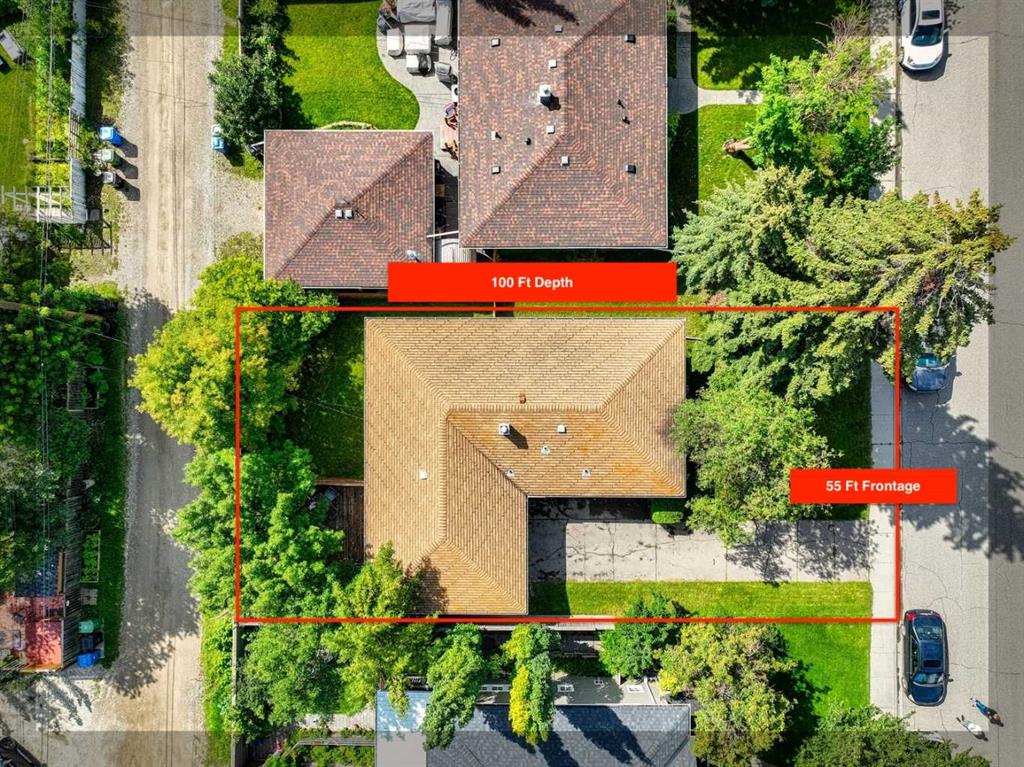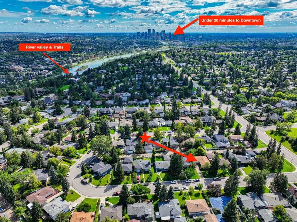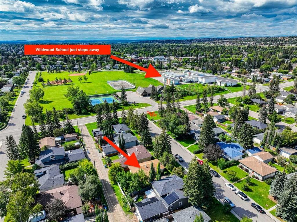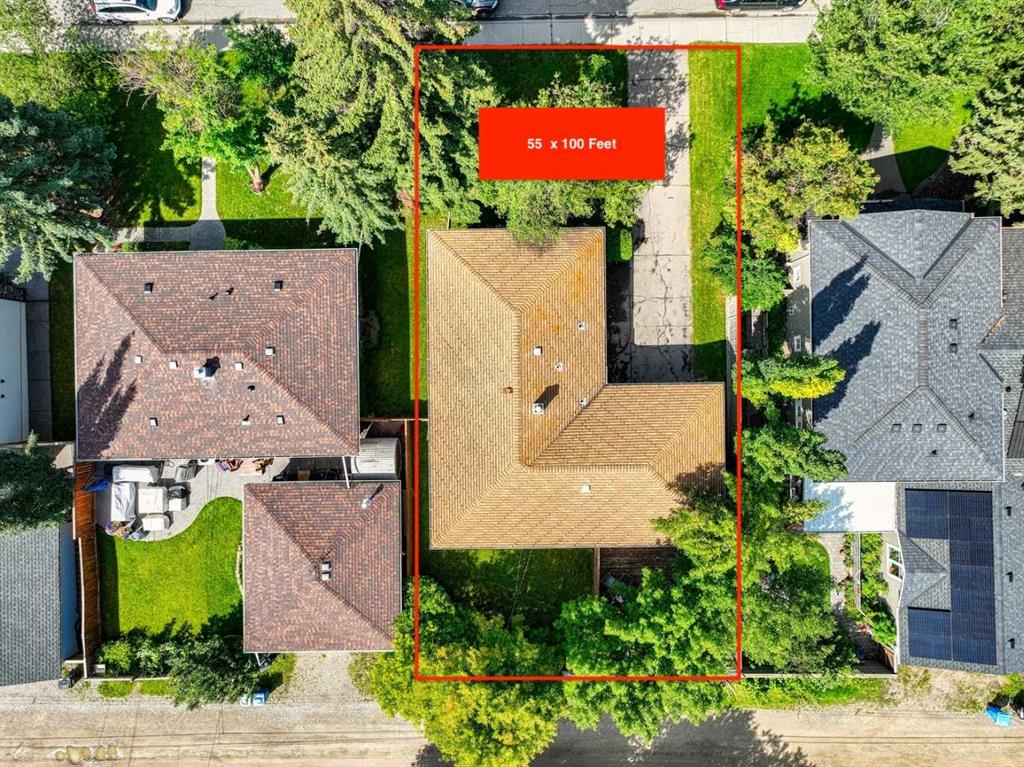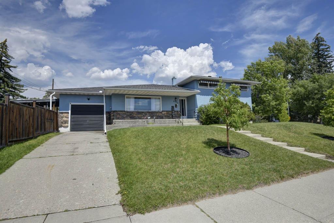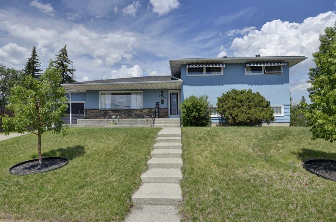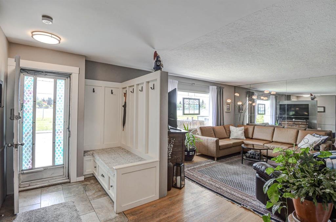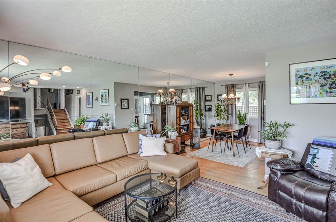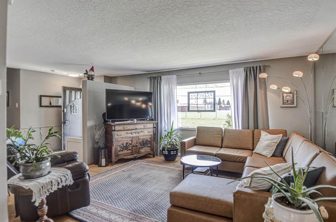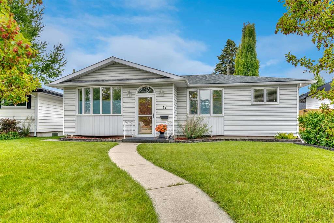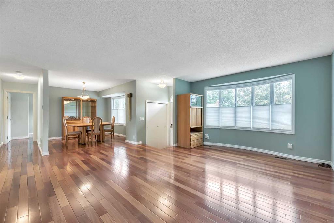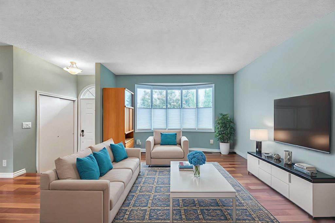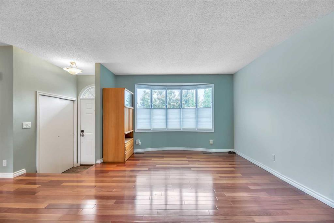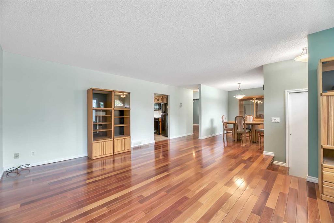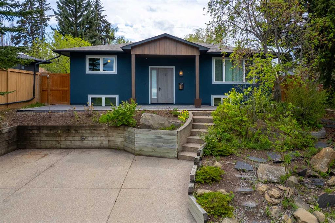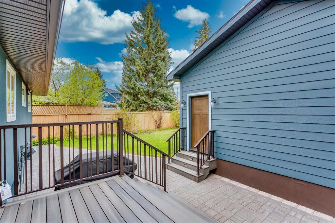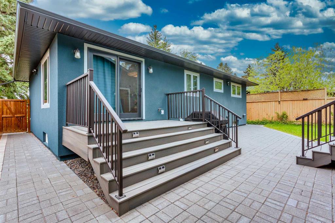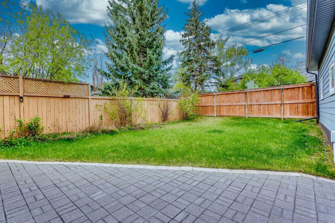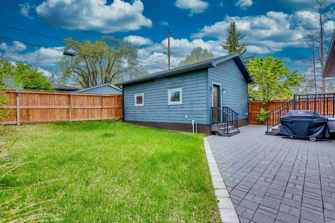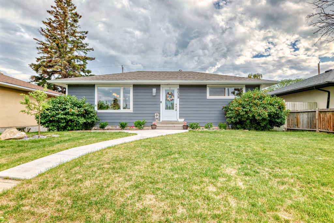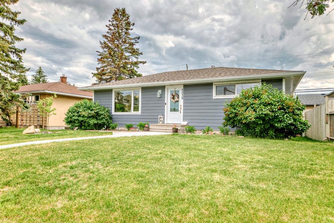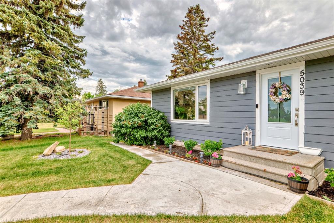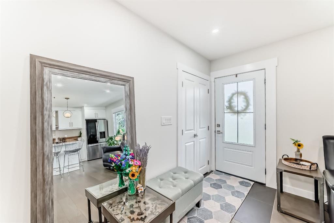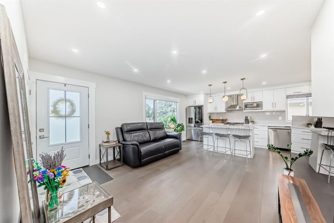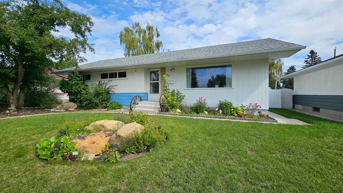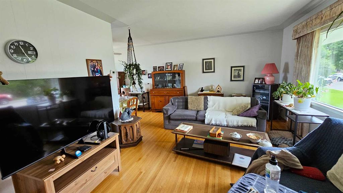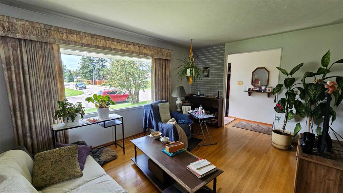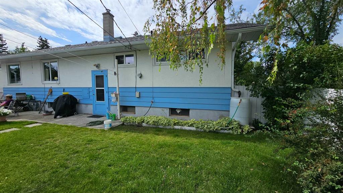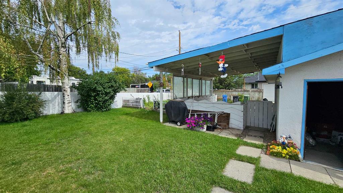96 Windermere Road SW
Calgary T3C 3K5
MLS® Number: A2248721
$ 768,980
3
BEDROOMS
2 + 0
BATHROOMS
937
SQUARE FEET
1956
YEAR BUILT
OPEN HOUSE 1-4 pm on Saturday August 16th. Discover this beautifully updated bungalow nestled on a 5,994 sq ft lot with 60 feet of frontage in the desirable inner-city community of Wildwood. Just a short walk from Edworthy Park and the picturesque Bow River, this location offers the perfect balance of nature and city living. Enjoy peaceful river walks, nearby parks, and local shops and cafés—all within easy reach. With downtown Calgary only a quick 10-minute drive away, you have seamless access to urban amenities while benefiting from a calm, community-focused neighborhood. The open-concept floor plan features a sunny, south-facing living room, dining area, and kitchen at the heart of the home, with the bedrooms and an updated main bathroom tucked away for privacy. Newly installed pot lights in the living room and kitchen illuminate the entire space beautifully. The kitchen is equipped with stainless steel appliances, quartz countertops, and abundant cabinetry. The primary bedroom has been thoughtfully expanded by merging two bedrooms, offering ample space and privacy. The finished basement includes a spacious bedroom with its own ensuite and walk-through closets, along with a large recreation room offering endless possibilities for family activities. A backdoor and separate basement entrance provide flexibility for future use. Recent upgrades include brand new pot lights and ceiling fixtures on the main floor, fresh paint throughout the main level, a new garage roof (August 2025), new refrigerator (July 2025) and electric stove (June 2025), a newer furnace (2022), and a new garage man door (August 2025). Outdoors, you’ll find an organic garden and a generous backyard perfect for enjoying fresh vegetables right at home. The oversized double detached garage, accessible via the back alley, offers excellent potential for future redevelopment. Please review the 3D virtual linke for more information.
| COMMUNITY | Wildwood |
| PROPERTY TYPE | Detached |
| BUILDING TYPE | House |
| STYLE | 1 and Half Storey |
| YEAR BUILT | 1956 |
| SQUARE FOOTAGE | 937 |
| BEDROOMS | 3 |
| BATHROOMS | 2.00 |
| BASEMENT | Finished, Full |
| AMENITIES | |
| APPLIANCES | Dishwasher, Dryer, Electric Stove, Range Hood, Refrigerator, Washer, Window Coverings |
| COOLING | None |
| FIREPLACE | N/A |
| FLOORING | Ceramic Tile, Hardwood |
| HEATING | Forced Air |
| LAUNDRY | In Basement |
| LOT FEATURES | Back Lane, Front Yard, Garden, Rectangular Lot |
| PARKING | Double Garage Detached, Oversized |
| RESTRICTIONS | None Known |
| ROOF | Asphalt Shingle |
| TITLE | Fee Simple |
| BROKER | CIR Realty |
| ROOMS | DIMENSIONS (m) | LEVEL |
|---|---|---|
| Game Room | 30`8" x 12`7" | Basement |
| Bedroom | 12`4" x 11`3" | Basement |
| 3pc Bathroom | 11`0" x 5`11" | Basement |
| Walk-In Closet | 10`6" x 5`0" | Basement |
| Furnace/Utility Room | 16`1" x 12`7" | Basement |
| Living Room | 17`3" x 11`7" | Main |
| Kitchen | 16`6" x 11`6" | Main |
| Bedroom - Primary | 16`4" x 11`6" | Main |
| Bedroom | 11`6" x 11`0" | Main |
| 4pc Bathroom | 8`1" x 5`0" | Main |

