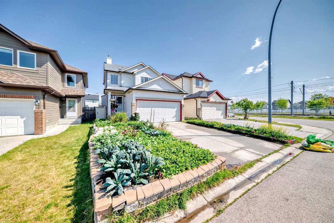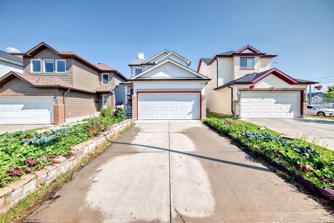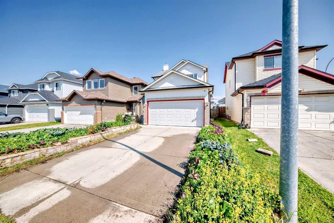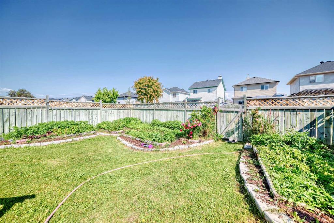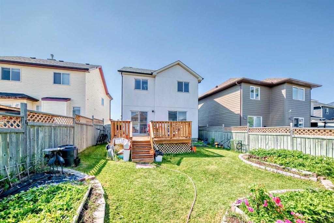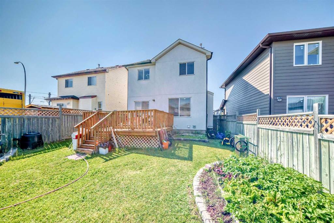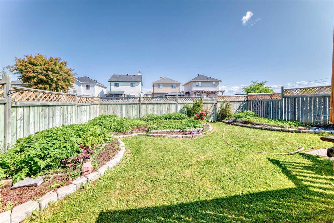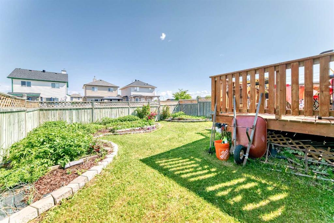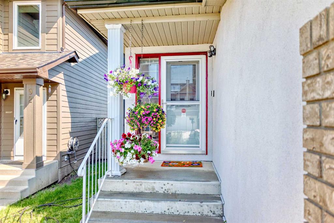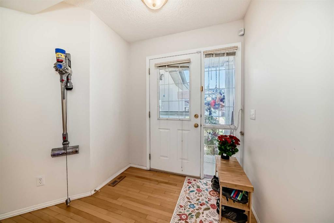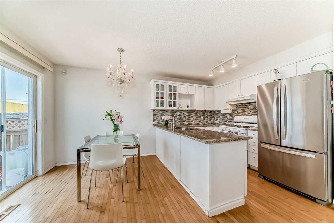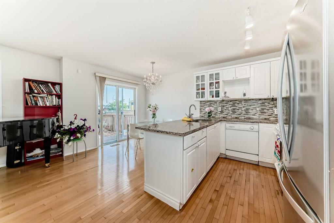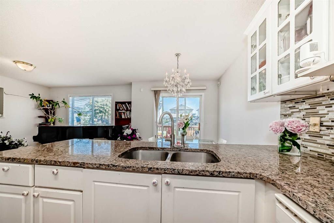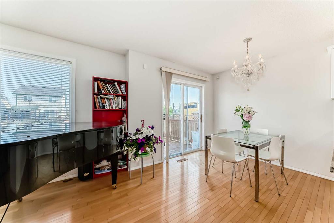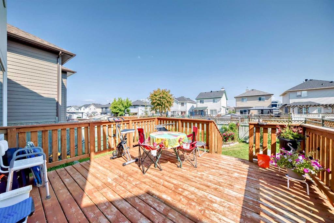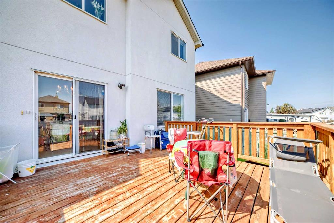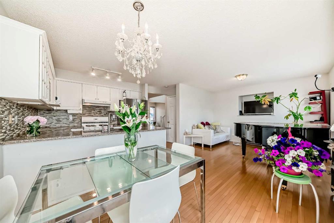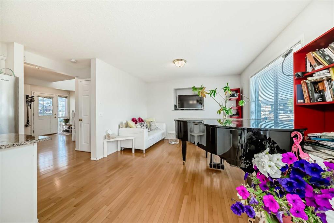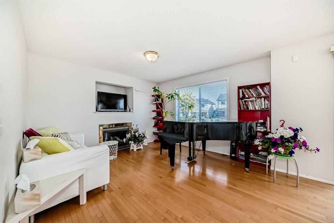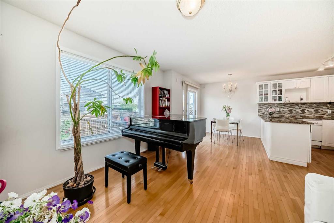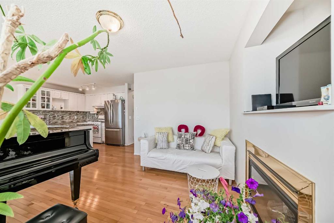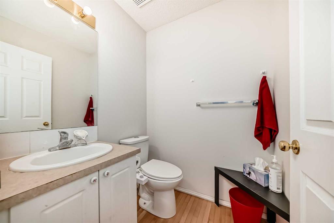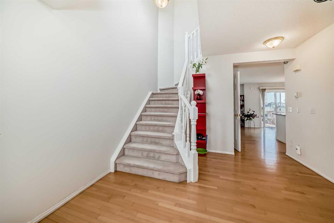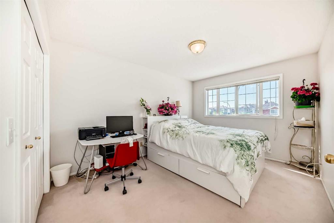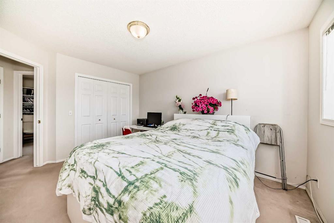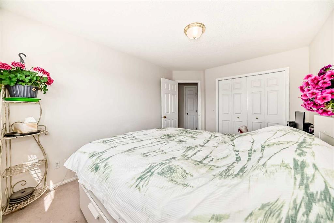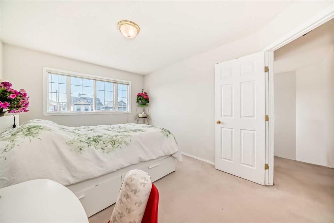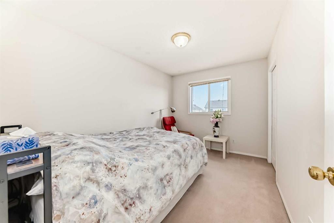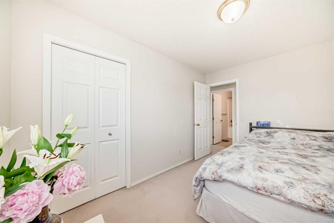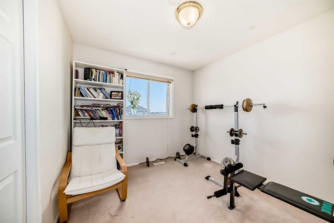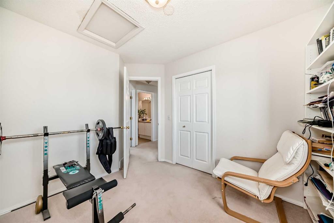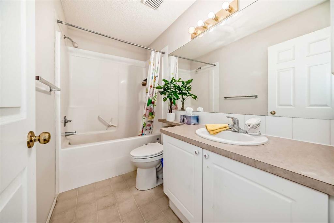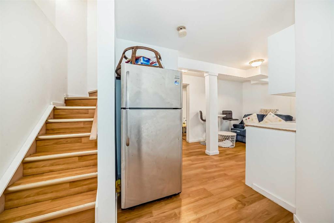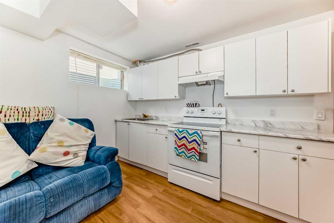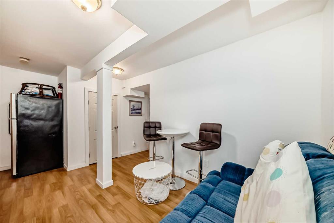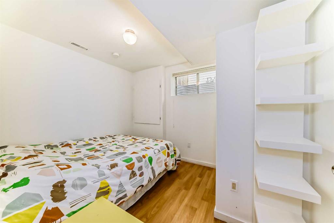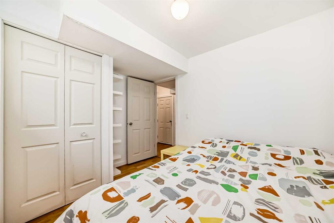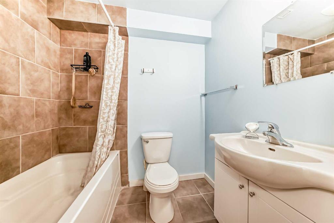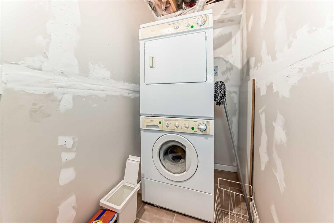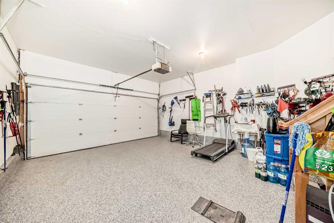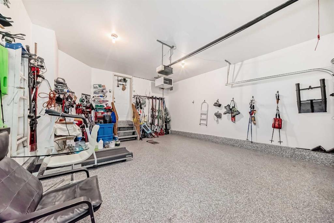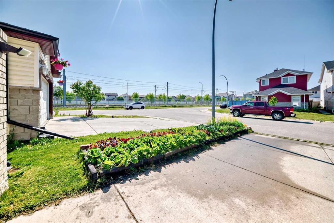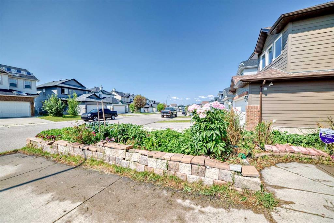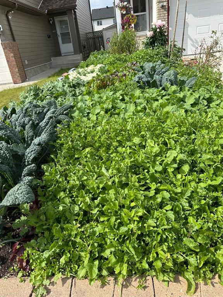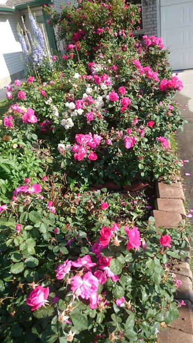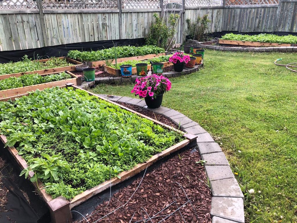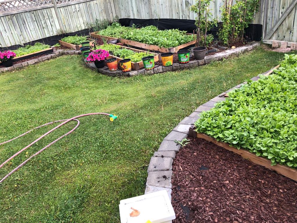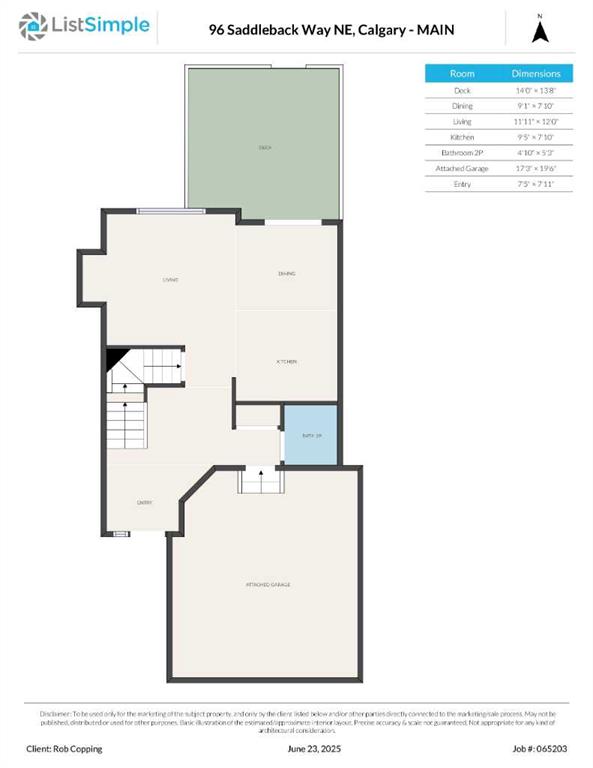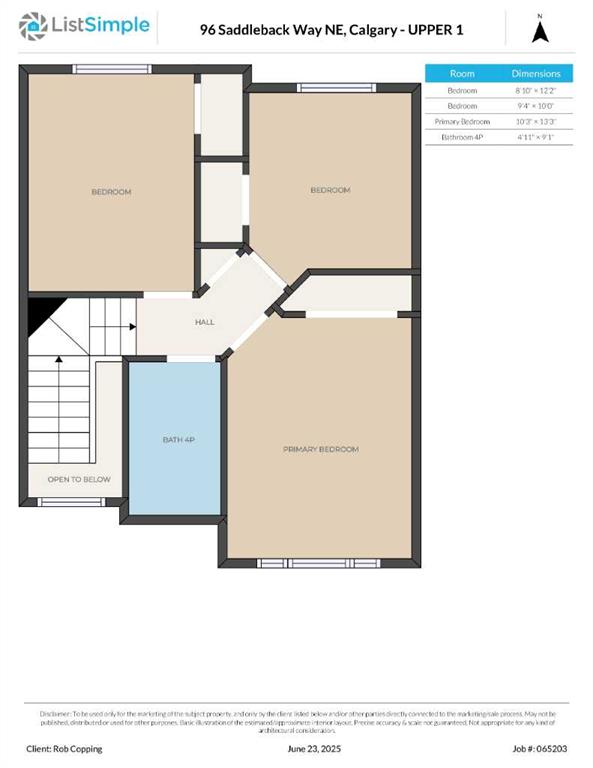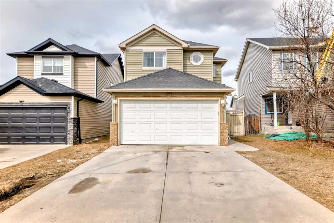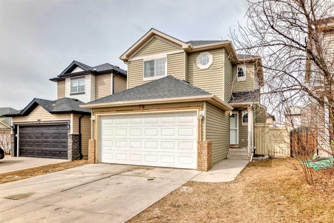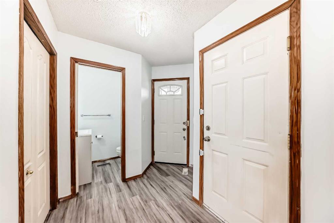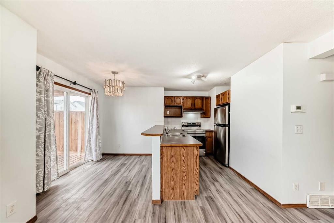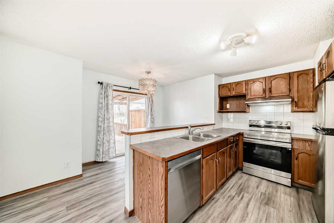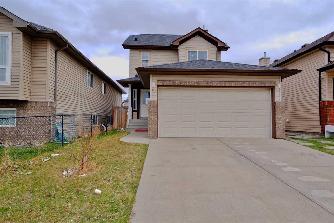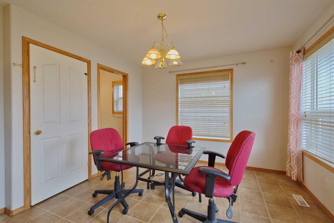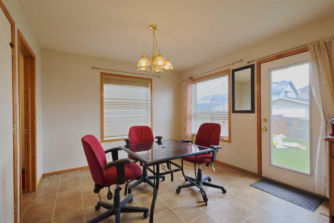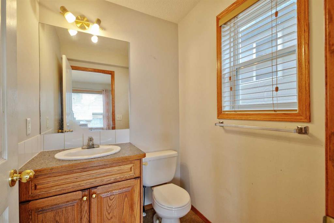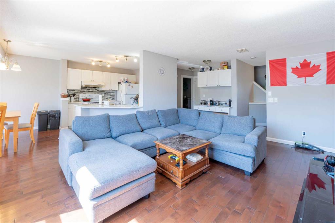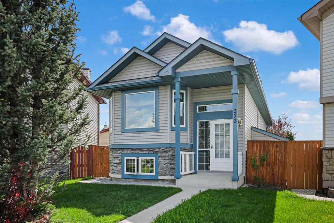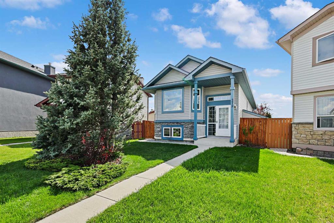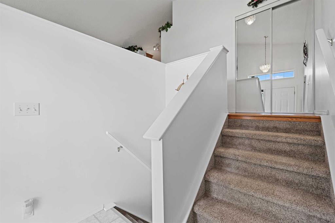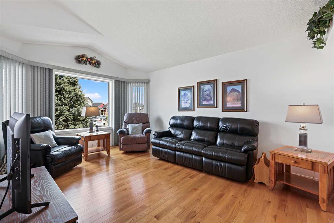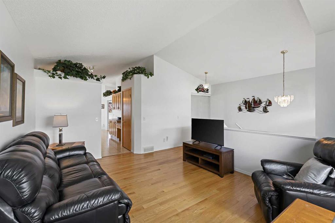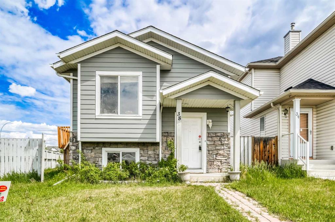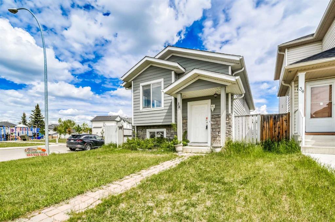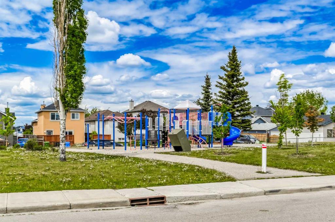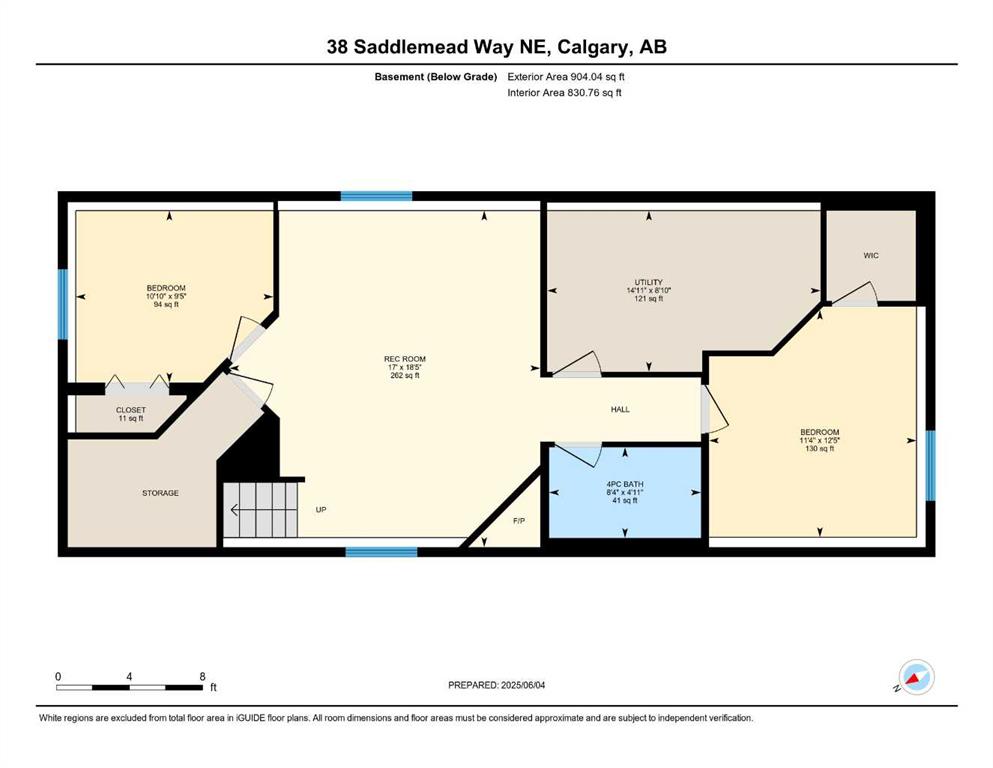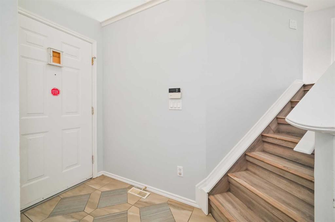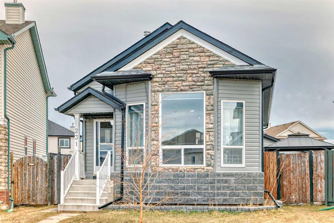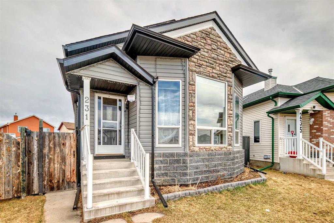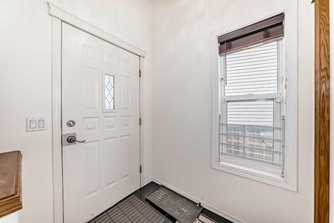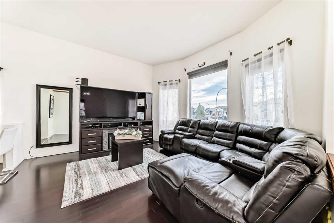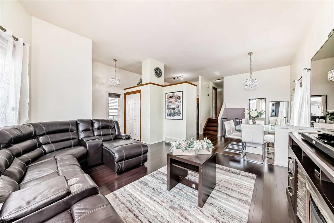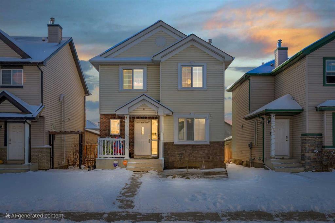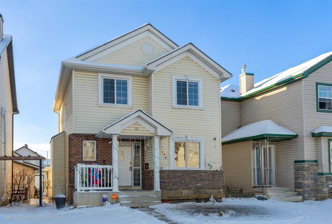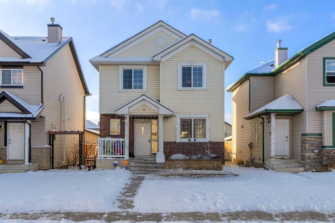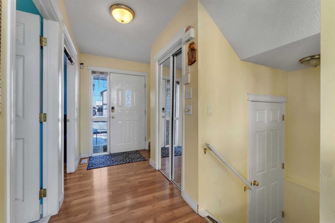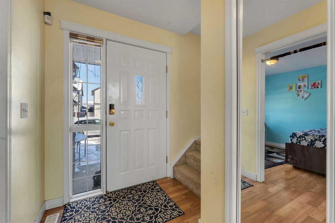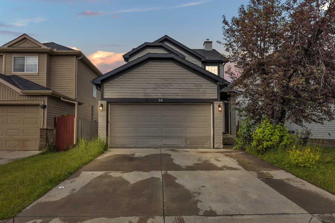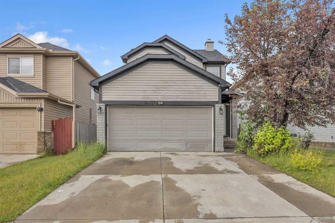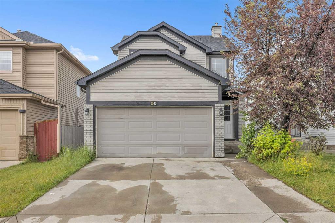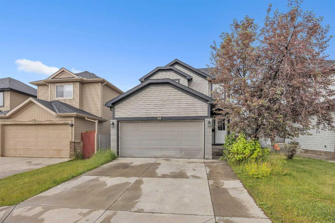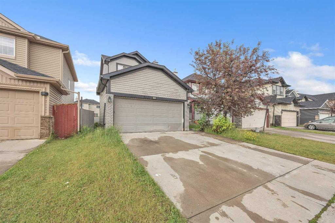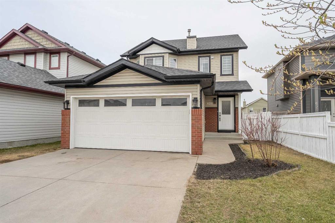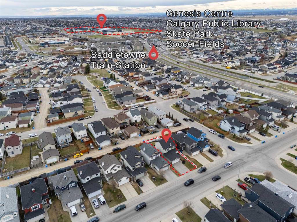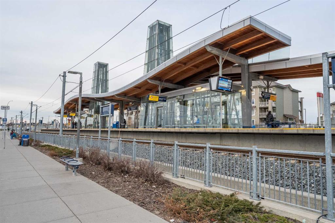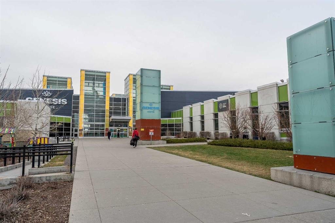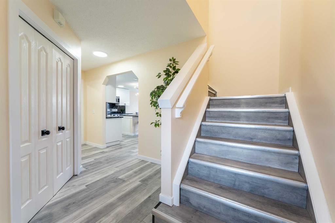96 Saddleback Way NE
Calgary T3J 4K5
MLS® Number: A2233574
$ 579,900
4
BEDROOMS
2 + 1
BATHROOMS
1,122
SQUARE FEET
2000
YEAR BUILT
* Huge Price Reduction!* BASEMENT SUITE (illegal) | NEW HAIL RESISTENT STUCCO | VEGTABLE GARDENS | Charming 2-Storey Home with Basement Suite & Sun-Kissed Gardens Lovingly Maintained for 25 Years – A Rare Opportunity! Welcome to your new sanctuary—a spacious 1,122 sq ft, two-storey haven with a fully finished basement suite (illegal), perfect for extended family, guests, or rental income. This home was built for living, loving, and growing, inside and out. Step inside to an inviting open-concept main floor living room / dining / kitchen adorned with hardwood flooring and elegant granite countertops—ideal for cooking and entertaining and there is also a 2 piece washroom. With three comfortable bedrooms upstairs, every member of the family has space to call their own. The basement features a one-bedroom suite convenient for extra family featuring, kitchen, dining, living room, bedroom and a 4-piece bath. The basement was developed with a city permit. The detached garage boasts a new, high-quality epoxy floor finish and a new premium overhead gas furnace and insulated and drywalled, making it a year-round workshop or car haven. Your Private Garden Oasis Imagine harvesting your own organic vegetables from lush gardens that provide four months of fresh produce—free, healthy, and right at your doorstep. No grocery store can match the taste, or the joy of food grown in your own backyard. Bask in Natural Light With sunny east-to-south exposure, your bedroom becomes a true retreat. Even on the coldest days of winter (yes, even at -20°C!), you can soak up the warmth of the morning sun—a luxury you’ll find nowhere else. Why I’ve Loved This Home for 25 Years? The unbeatable comfort of winter sunbaths in the bedroom, making every morning a pleasure, no matter the weather. The abundance of organic vegetables from my garden kept me healthy and happy for four months every year. Thoughtful upgrades—like the hail-resistant stucco, new roof, and premium garage—mean real value and peace of mind. Leaving this home is bittersweet, because no other place has offered such warmth, bounty, or joy. If you’re looking for a home that truly cares for you—body, mind, and spirit—this is the one. Upgrades and Highlights -Hail-resistant stucco (2 years old) and a new roof (2 years old) offer peace of mind for years to come. Ready for your next chapter? Let’s make it happen. Rock on!
| COMMUNITY | Saddle Ridge |
| PROPERTY TYPE | Detached |
| BUILDING TYPE | House |
| STYLE | 2 Storey |
| YEAR BUILT | 2000 |
| SQUARE FOOTAGE | 1,122 |
| BEDROOMS | 4 |
| BATHROOMS | 3.00 |
| BASEMENT | Full, Suite |
| AMENITIES | |
| APPLIANCES | Dishwasher, Dryer, Electric Stove, Garage Control(s), Range Hood, Refrigerator, Washer |
| COOLING | None |
| FIREPLACE | Gas, Living Room |
| FLOORING | Carpet, Ceramic Tile, Hardwood |
| HEATING | Forced Air |
| LAUNDRY | In Basement |
| LOT FEATURES | Back Yard, Front Yard, Garden, Landscaped, Lawn, Rectangular Lot |
| PARKING | Driveway, Heated Garage, Single Garage Attached |
| RESTRICTIONS | None Known |
| ROOF | Asphalt Shingle |
| TITLE | Fee Simple |
| BROKER | CIR Realty |
| ROOMS | DIMENSIONS (m) | LEVEL |
|---|---|---|
| Dinette | 7`7" x 7`7" | Basement |
| Eat in Kitchen | 16`7" x 4`9" | Basement |
| Living Room | 9`6" x 6`4" | Basement |
| Bedroom | 8`7" x 10`4" | Basement |
| 4pc Bathroom | 6`9" x 4`11" | Basement |
| Furnace/Utility Room | 6`7" x 11`9" | Basement |
| Entrance | 7`5" x 7`11" | Main |
| Living Room | 11`11" x 120`1" | Main |
| Eat in Kitchen | 9`5" x 7`10" | Main |
| Dinette | 9`1" x 7`10" | Main |
| 2pc Bathroom | 4`10" x 5`3" | Main |
| Bedroom - Primary | 10`3" x 13`3" | Second |
| Bedroom | 8`10" x 12`2" | Second |
| Bedroom | 9`4" x 10`0" | Second |
| 4pc Bathroom | 4`11" x 9`1" | Second |

