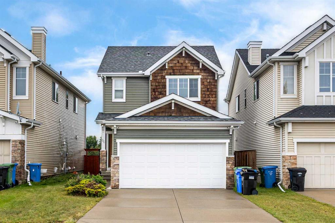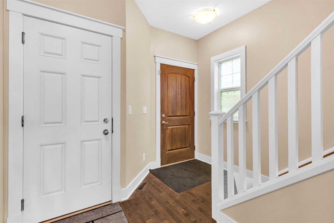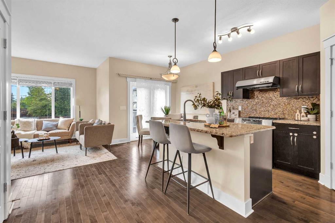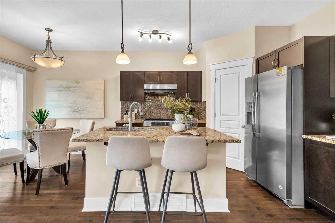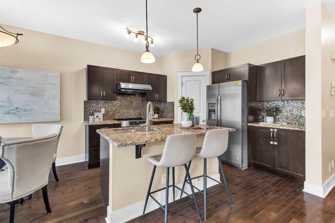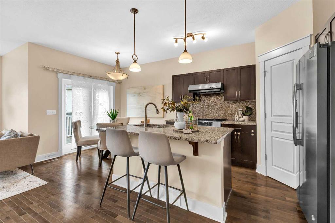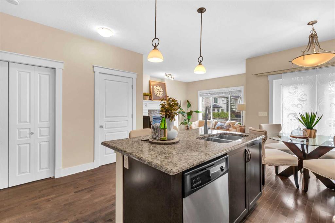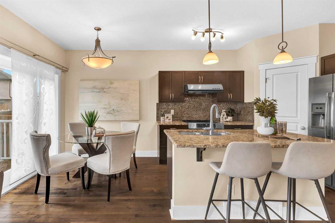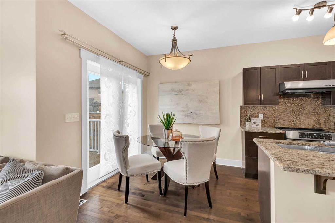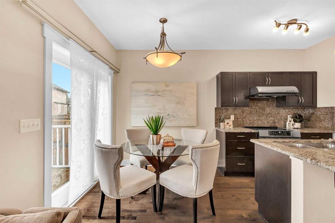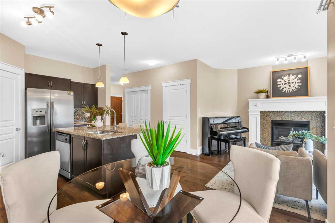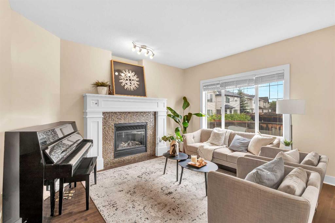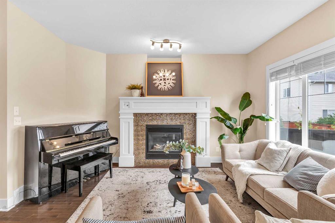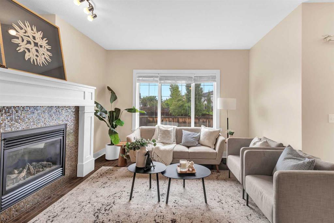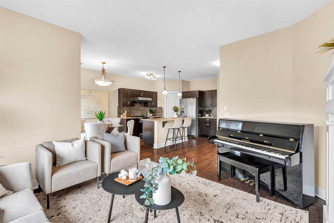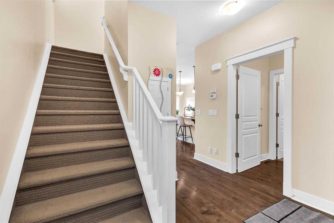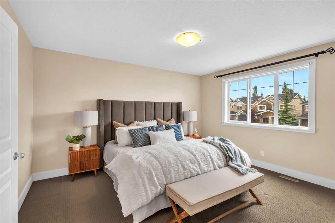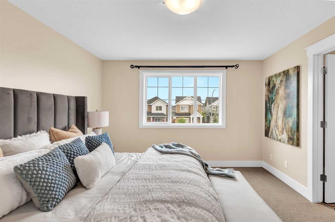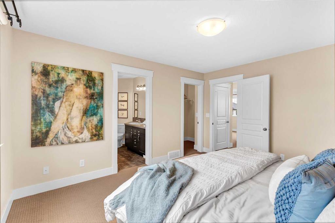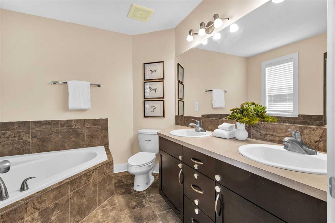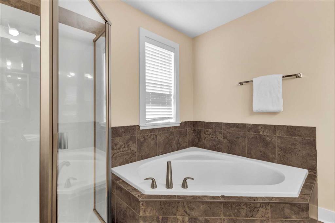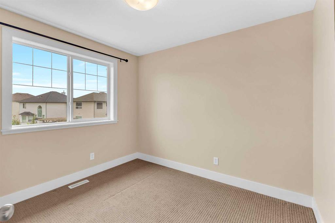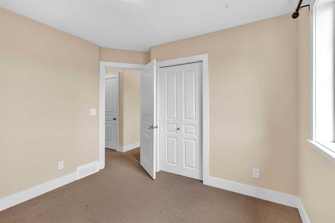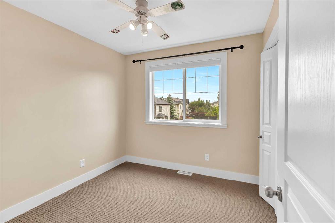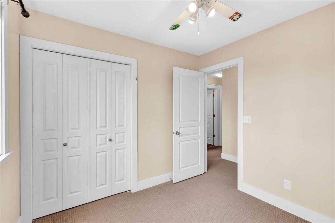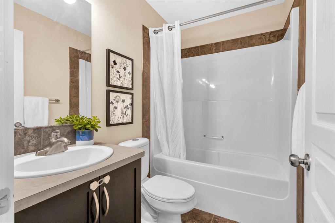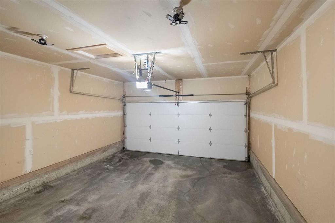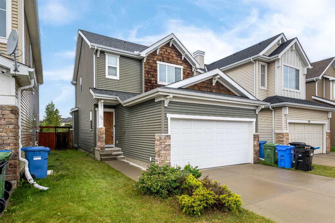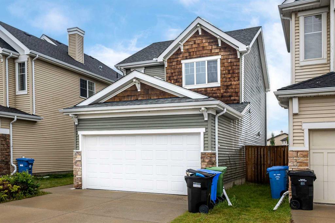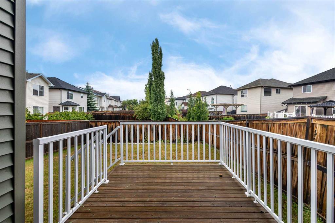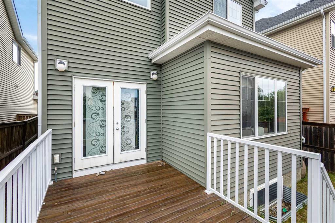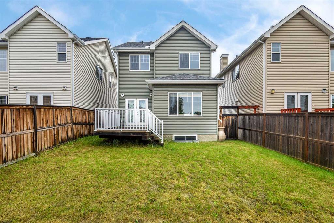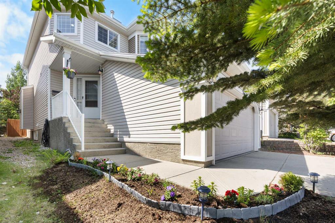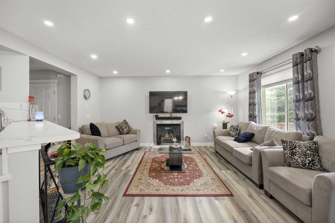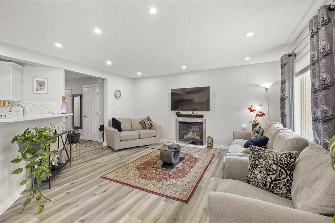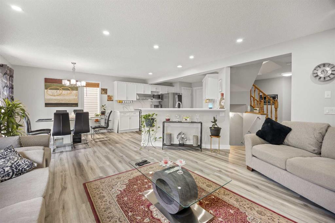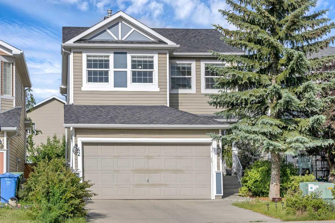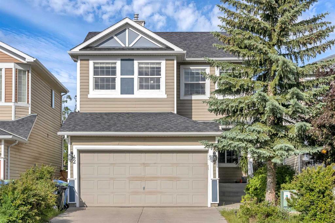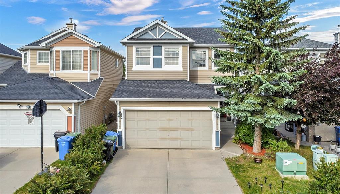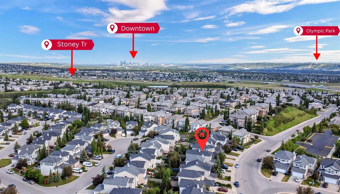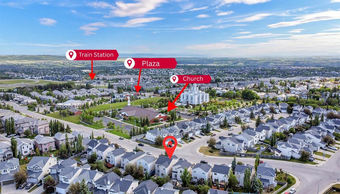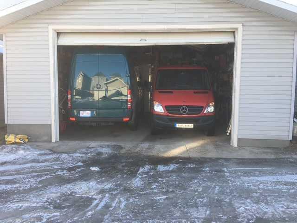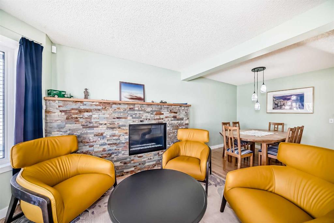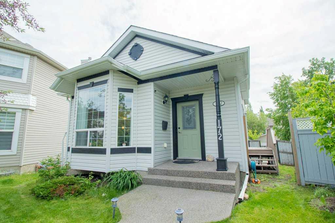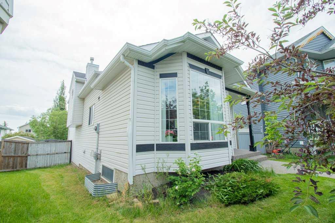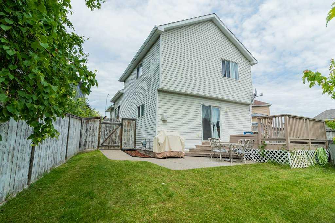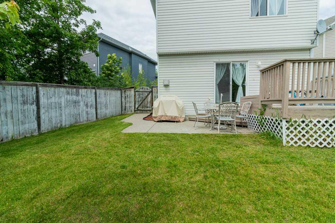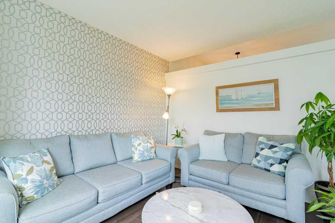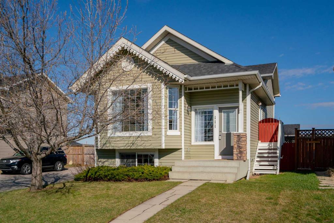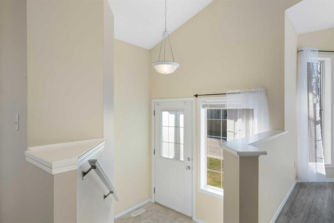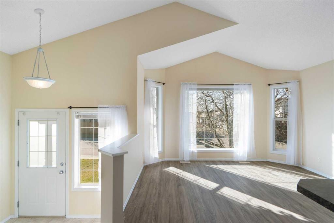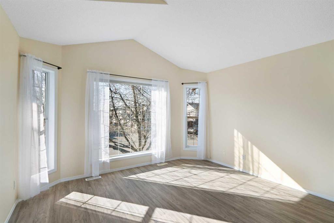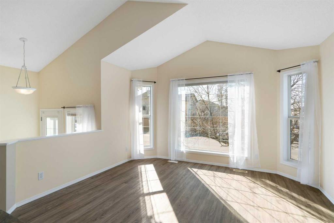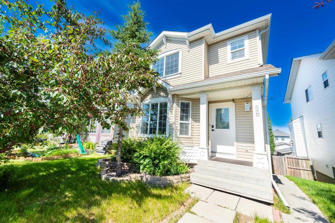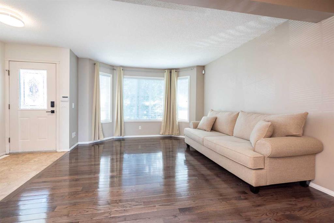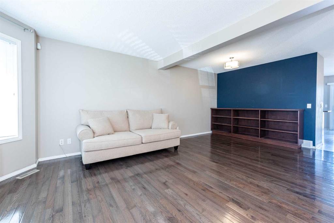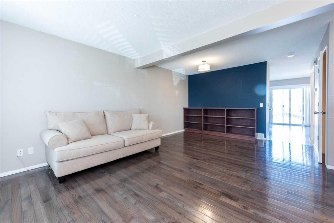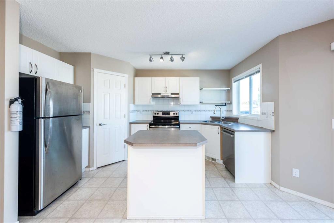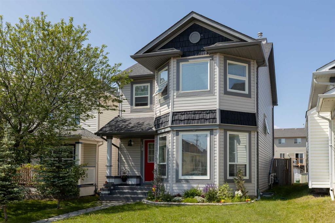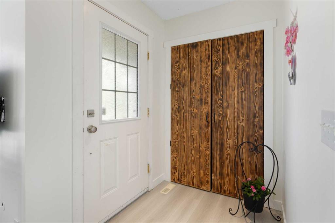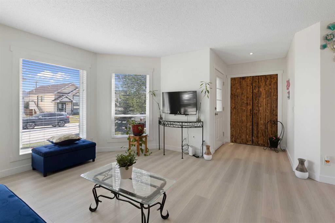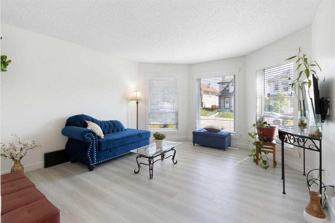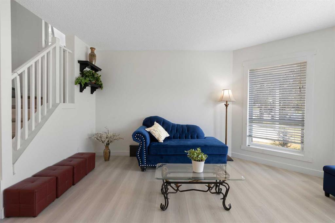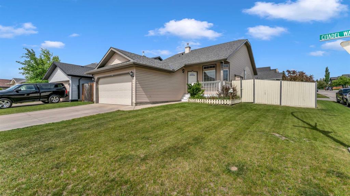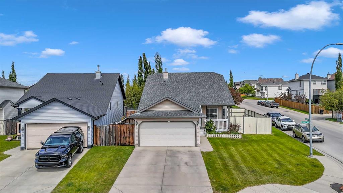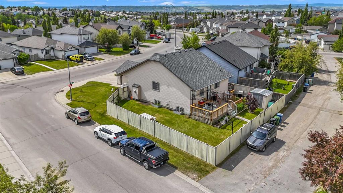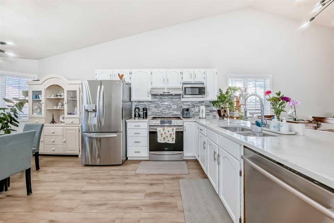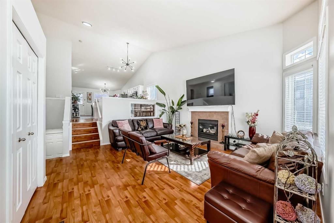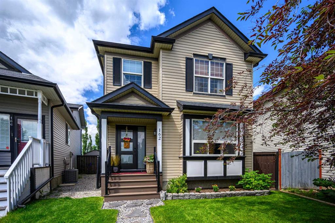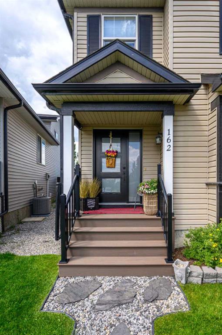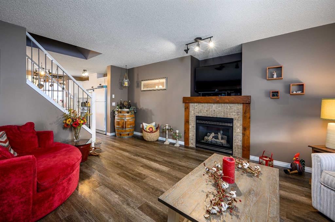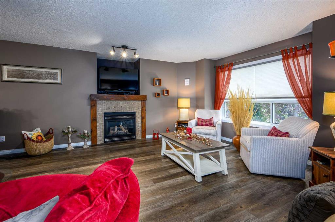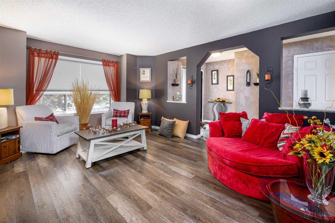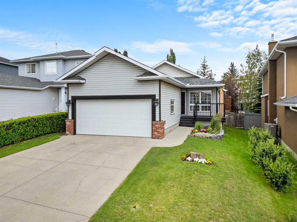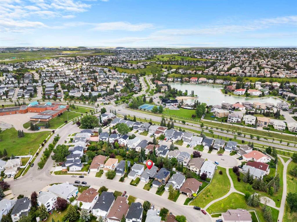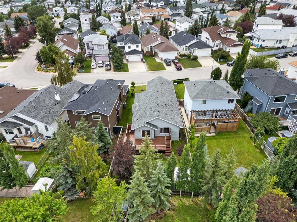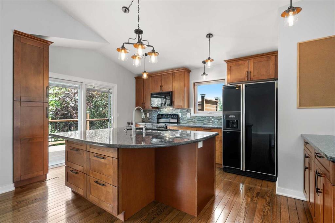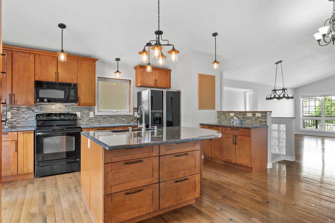96 Royal Oak Drive NW
Calgary T3G 5H9
MLS® Number: A2241465
$ 599,900
3
BEDROOMS
2 + 1
BATHROOMS
1,337
SQUARE FEET
2009
YEAR BUILT
Welcome to 96 Royal Oak Drive NW Calgary, situated on a friendly street in one of Calgary's most beloved communities— Royal Oak. This charming two-storey home presents an excellent opportunity for first-time buyers or families looking for a welcoming environment. This home has 3 bedrooms, 2 full and 1 half bathrooms, fully developed two story with a double attached garage! Main floor boasts plenty of natural sunlight, hardwood flooring and living room with gas fireplace, functional kitchen with island seating, pantry and dining area. Second floor features spacious master bedroom 5-piece ensuite and walk-in closet, as well as two other good size bedrooms and a full bath. Few steps out the front door is the bus stop with direct access to the CTrain station. This home is close to shopping, schools, public transit and is in excellent condition. Don’t miss this rare opportunity to own a move-in-ready gem in one of Royal Oak most desirable neighborhoods—where space, style, and location come together perfectly! Your dream home awaits—schedule a viewing today!
| COMMUNITY | Royal Oak |
| PROPERTY TYPE | Detached |
| BUILDING TYPE | House |
| STYLE | 2 Storey |
| YEAR BUILT | 2009 |
| SQUARE FOOTAGE | 1,337 |
| BEDROOMS | 3 |
| BATHROOMS | 3.00 |
| BASEMENT | Full, Unfinished |
| AMENITIES | |
| APPLIANCES | Dishwasher, Electric Stove, Garage Control(s), Microwave, Range Hood, Refrigerator, Window Coverings |
| COOLING | None |
| FIREPLACE | Gas |
| FLOORING | Carpet, Hardwood |
| HEATING | Forced Air |
| LAUNDRY | Laundry Room |
| LOT FEATURES | Lawn |
| PARKING | Double Garage Attached |
| RESTRICTIONS | Utility Right Of Way |
| ROOF | Asphalt Shingle |
| TITLE | Fee Simple |
| BROKER | TREC The Real Estate Company |
| ROOMS | DIMENSIONS (m) | LEVEL |
|---|---|---|
| Furnace/Utility Room | 7`0" x 6`0" | Basement |
| Bedroom | 10`2" x 9`3" | Main |
| Living Room | 12`4" x 11`9" | Main |
| Kitchen | 11`8" x 11`0" | Main |
| Dining Room | 9`0" x 8`0" | Main |
| Foyer | 5`0" x 5`0" | Main |
| Laundry | 5`6" x 5`6" | Main |
| 2pc Bathroom | 5`2" x 4`7" | Main |
| Pantry | 4`0" x 3`9" | Main |
| 5pc Ensuite bath | 8`7" x 8`5" | Second |
| 4pc Bathroom | 7`4" x 5`0" | Second |
| Bedroom | 9`4" x 9`0" | Second |
| Walk-In Closet | 6`9" x 4`0" | Second |
| Bedroom - Primary | 14`0" x 12`0" | Second |

