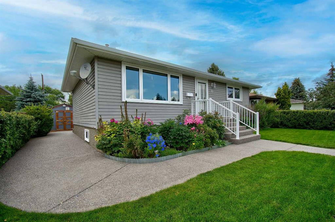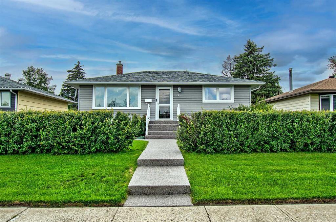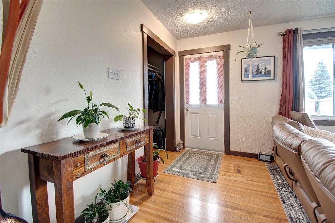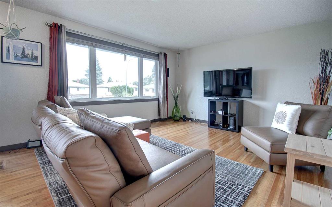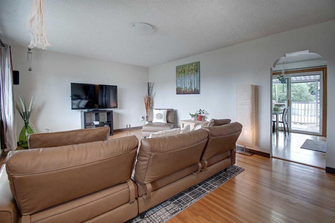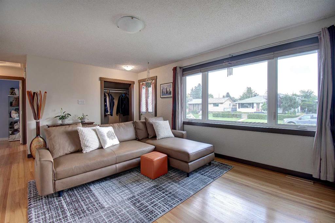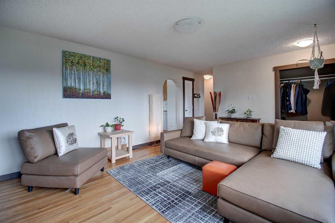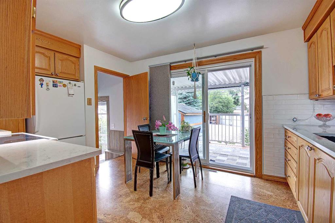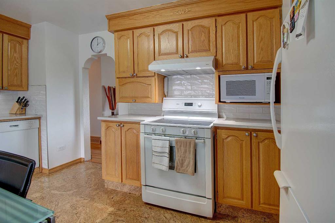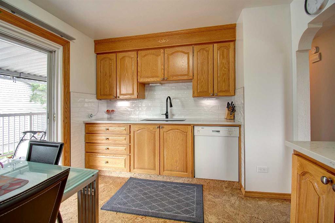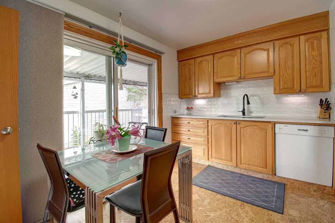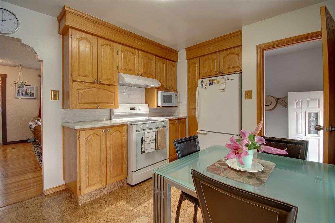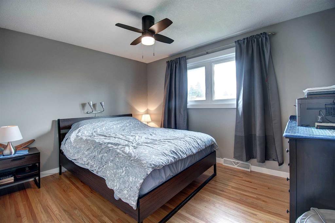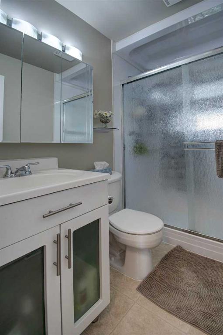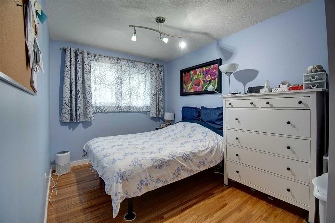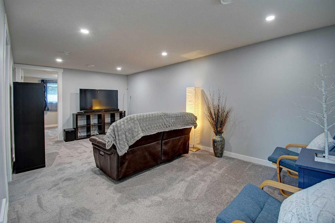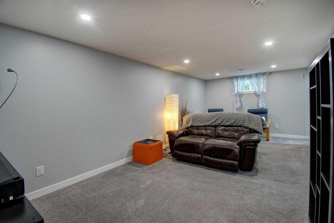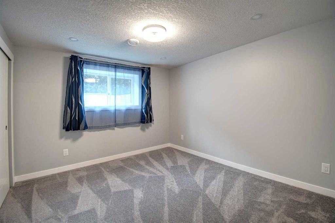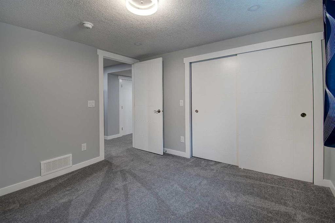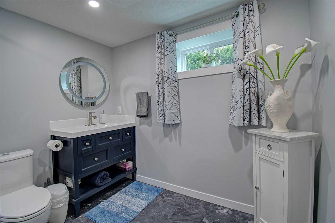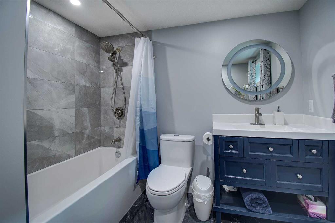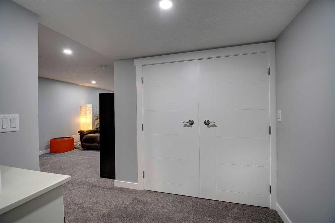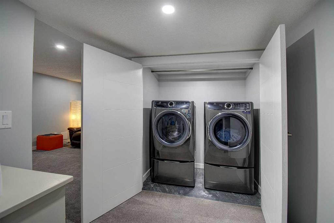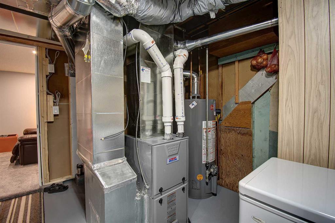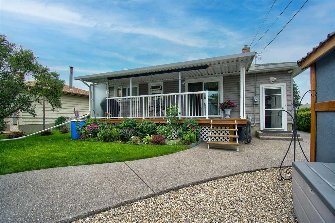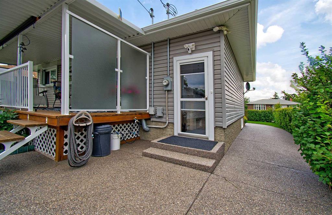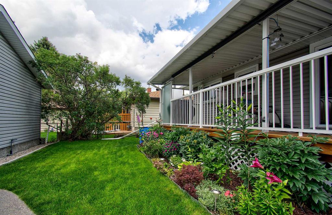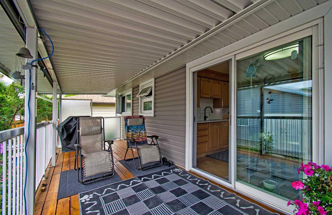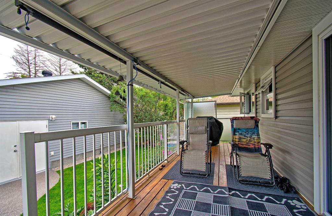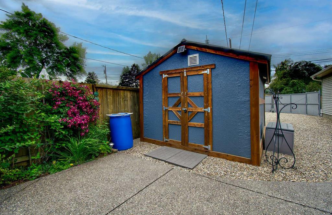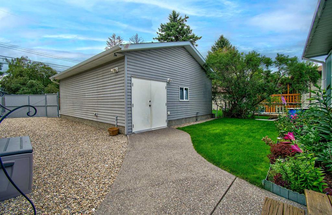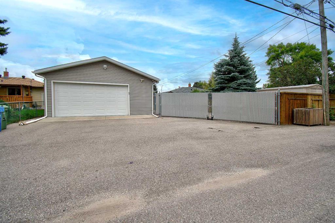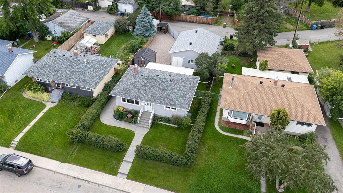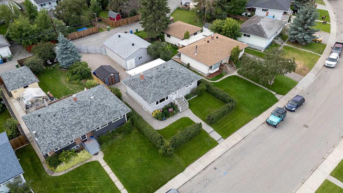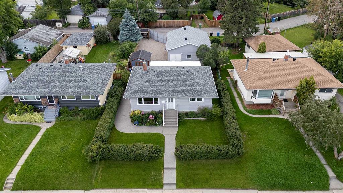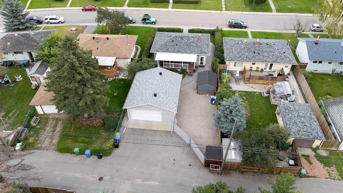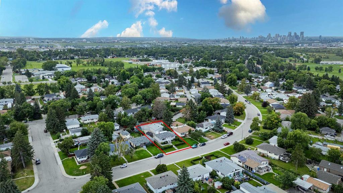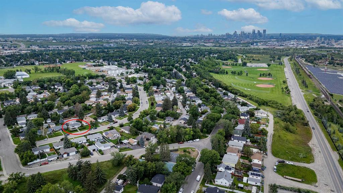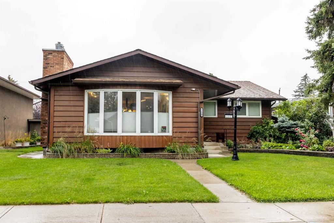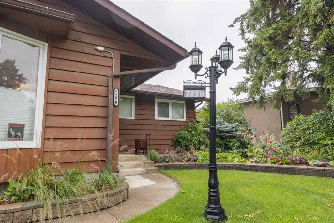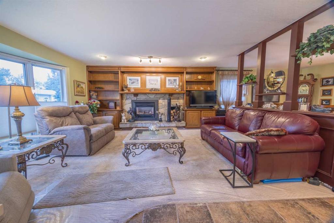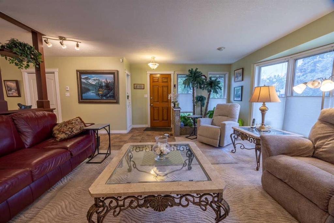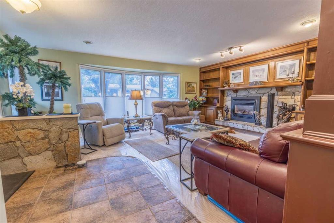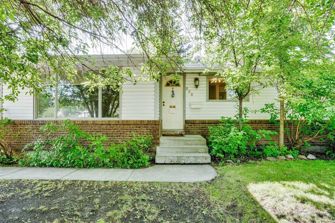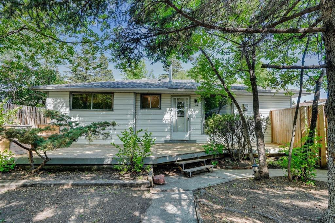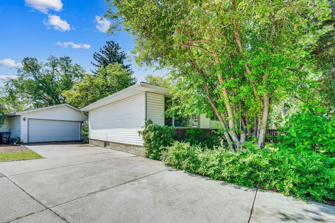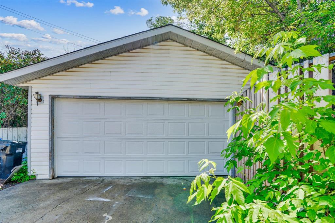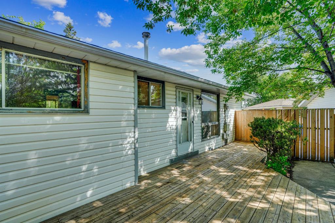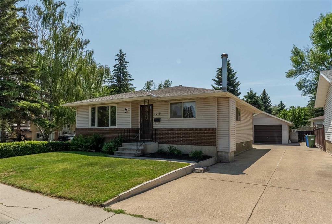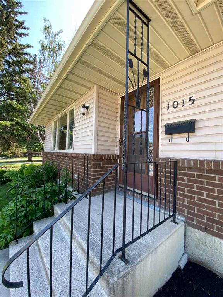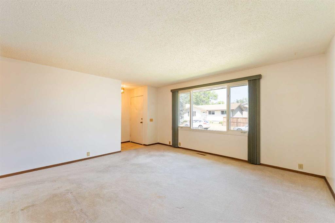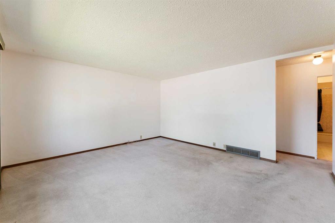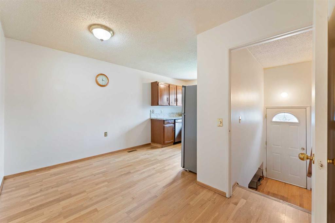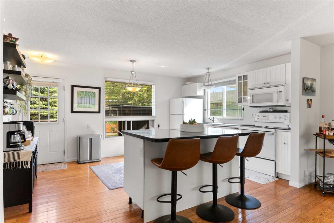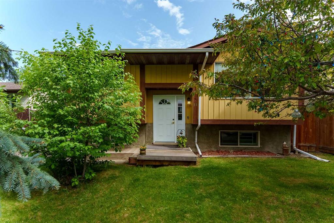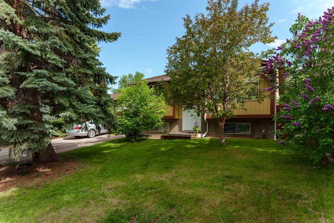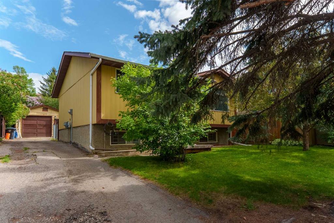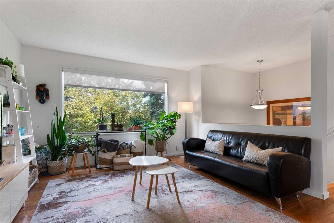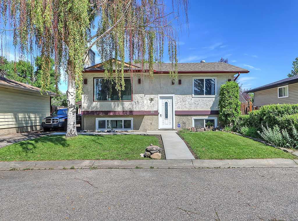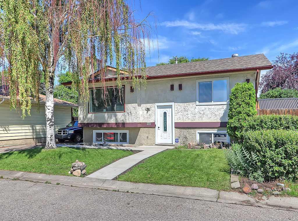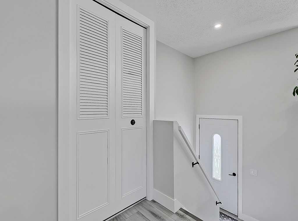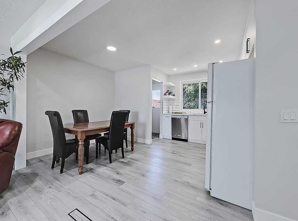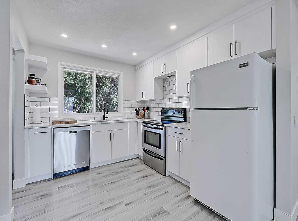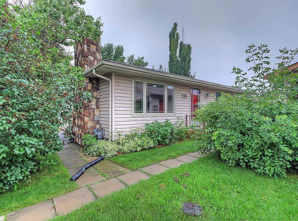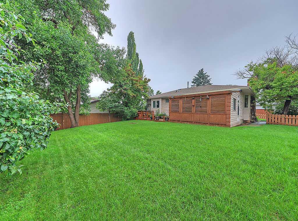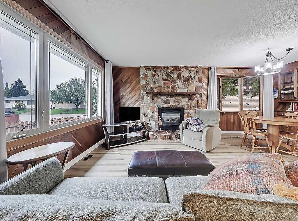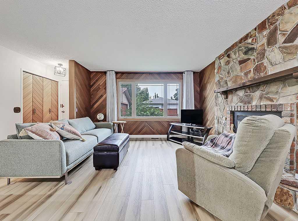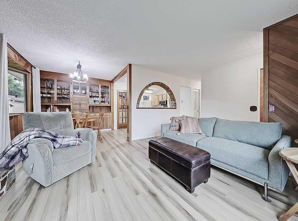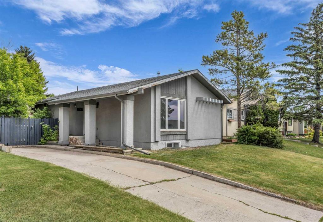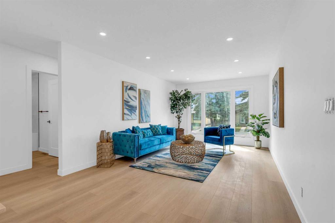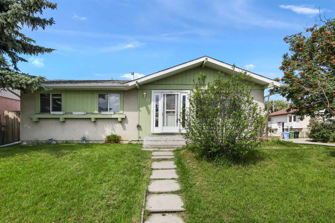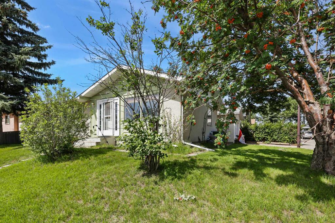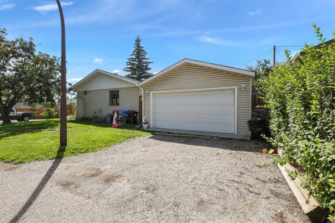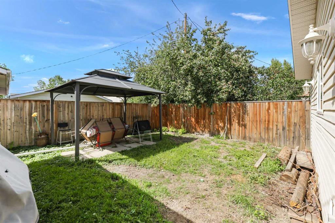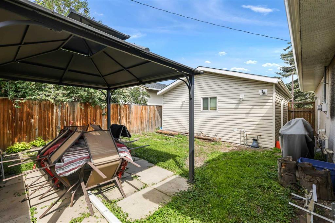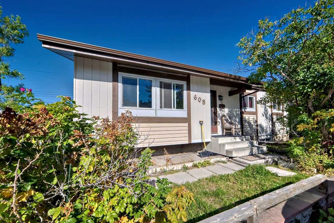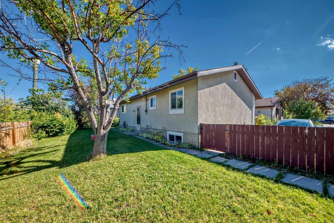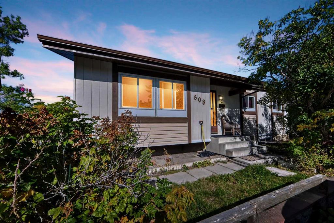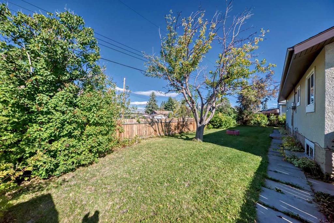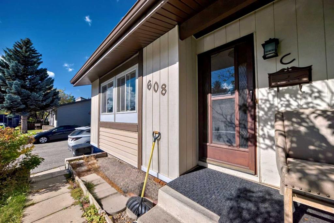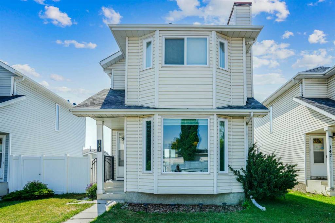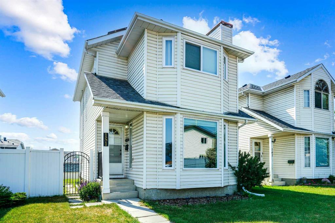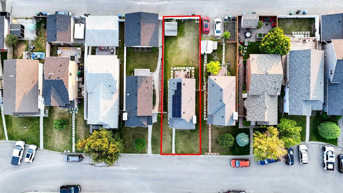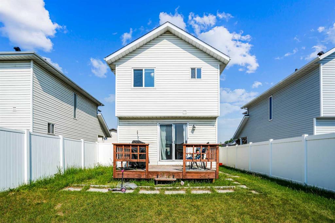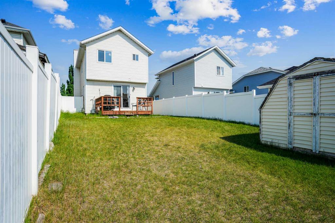93 Lynnwood Drive SE
Calgary T2C 0S5
MLS® Number: A2245488
$ 675,000
3
BEDROOMS
2 + 0
BATHROOMS
831
SQUARE FEET
1956
YEAR BUILT
One-of-a-kind property on an expansive lot with outstanding curb appeal. This meticulously maintained bungalow is situated on a sprawling lot lush with vibrant flower beds and bordered by extensive aggregate walkways. From the moment you arrive, the home invites you to stay! Step inside to discover a bright and inviting interior, thoughtfully updated for modern comfort while retaining the classic charm of bungalow living. Large, newer, triple-pane, low E windows allow natural light to fill the living spaces, framing picturesque views of the flourishing gardens and greenery outside. The layout of this solid bungalow is both practical and comfortable and the numerous upgrades make this home an ideal place to make your own. The added space and value of the lower level of the home is immense. Newly developed, with permits, you get an additional bedroom, huge recreation room, laundry area and a gorgeous 4-piece bathroom. The lower level has a separate entrance, lots of storage and a cold room. The large 50 x 125 lot and impressive 24 x 28 garage are true highlights of this home. You also get RV parking a fully covered west facing deck with shades. The Lynnwood area where this home is located is very quiet and close to many green spaces, parks, the river and an off-leash dog park. Area schools are walking distance and many shopping options are close by. This home is a great start for families or ideal for downsizing without sacrificing space and privacy. Come see all this home has to offer today!
| COMMUNITY | Ogden |
| PROPERTY TYPE | Detached |
| BUILDING TYPE | House |
| STYLE | Bungalow |
| YEAR BUILT | 1956 |
| SQUARE FOOTAGE | 831 |
| BEDROOMS | 3 |
| BATHROOMS | 2.00 |
| BASEMENT | Finished, Full |
| AMENITIES | |
| APPLIANCES | Dishwasher, Dryer, Electric Stove, Garage Control(s), Microwave, Range Hood, Refrigerator, Washer, Window Coverings |
| COOLING | None |
| FIREPLACE | N/A |
| FLOORING | Carpet, Cork, Hardwood |
| HEATING | Forced Air |
| LAUNDRY | Lower Level |
| LOT FEATURES | Back Lane, Fruit Trees/Shrub(s), Landscaped, Lawn, Level, Rectangular Lot |
| PARKING | Double Garage Detached, Heated Garage |
| RESTRICTIONS | None Known |
| ROOF | Asphalt Shingle |
| TITLE | Fee Simple |
| BROKER | BECK Real Estate Ltd. |
| ROOMS | DIMENSIONS (m) | LEVEL |
|---|---|---|
| Bedroom | 10`11" x 10`5" | Lower |
| Game Room | 20`8" x 10`5" | Lower |
| 4pc Bathroom | 8`3" x 8`4" | Lower |
| Laundry | 5`9" x 3`3" | Lower |
| Bedroom - Primary | 12`0" x 9`7" | Main |
| Bedroom | 13`3" x 8`6" | Main |
| Kitchen With Eating Area | 9`8" x 15`1" | Main |
| 3pc Bathroom | 7`3" x 4`10" | Main |
| Living Room | 18`3" x 13`0" | Main |

