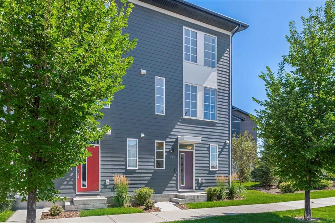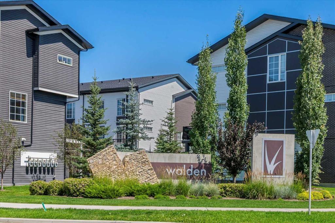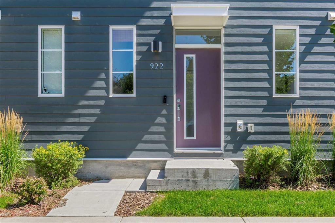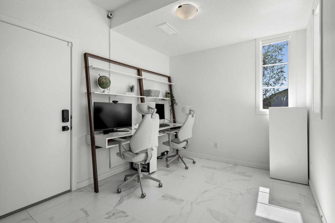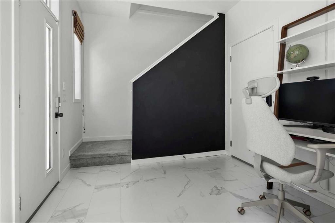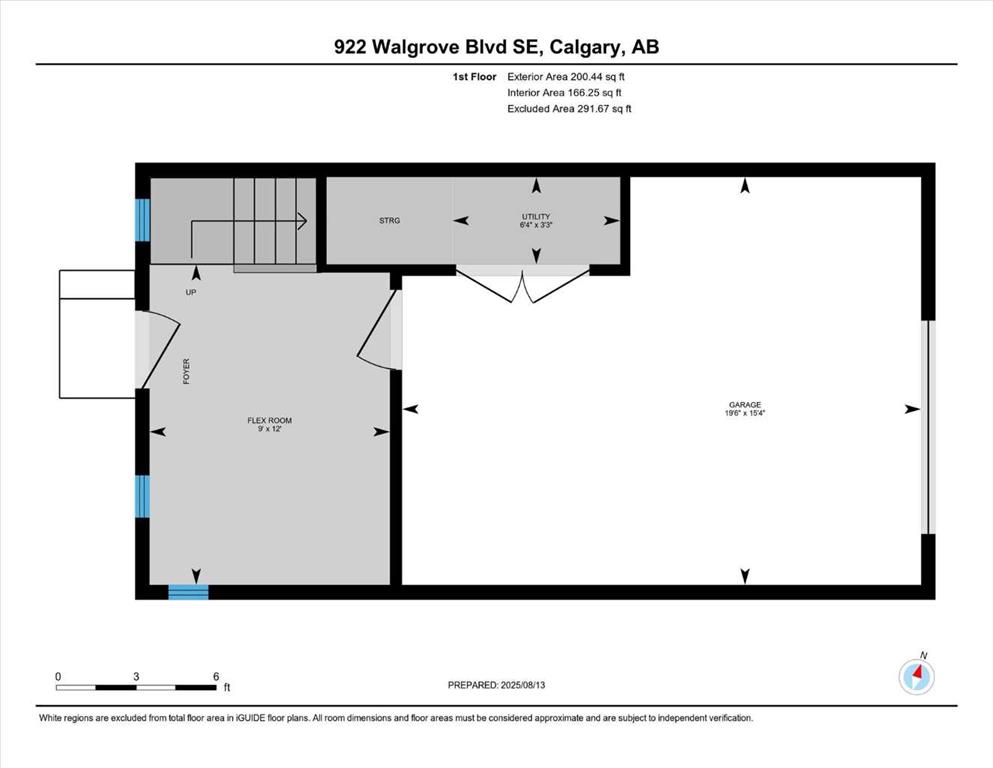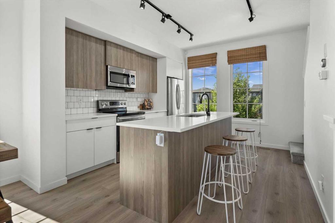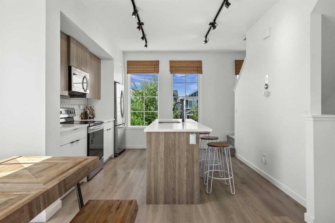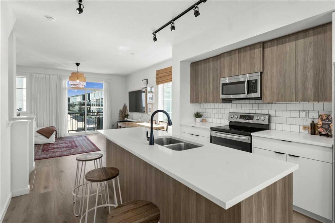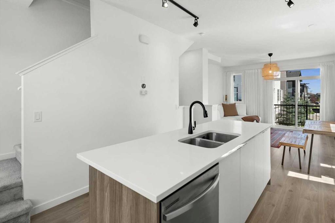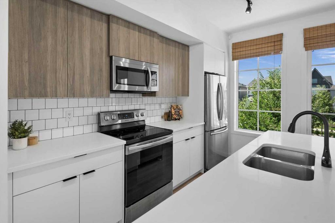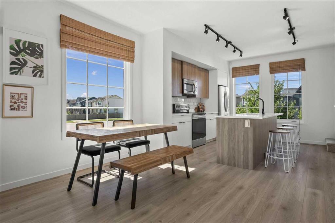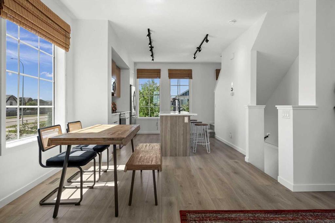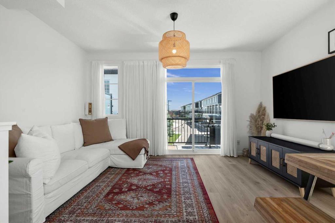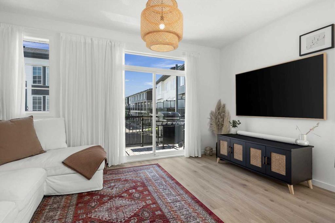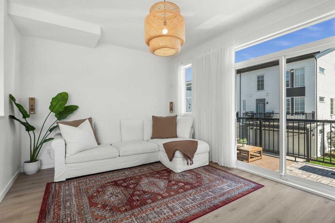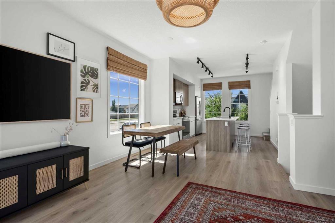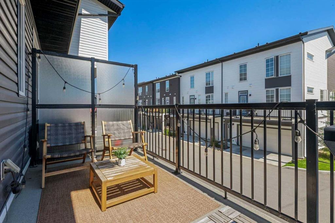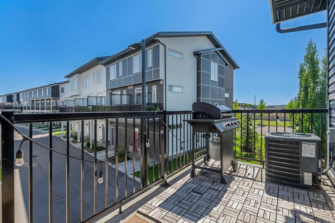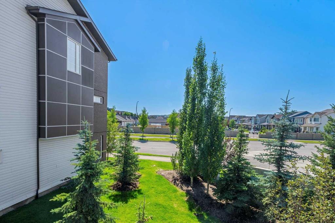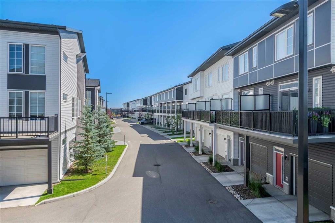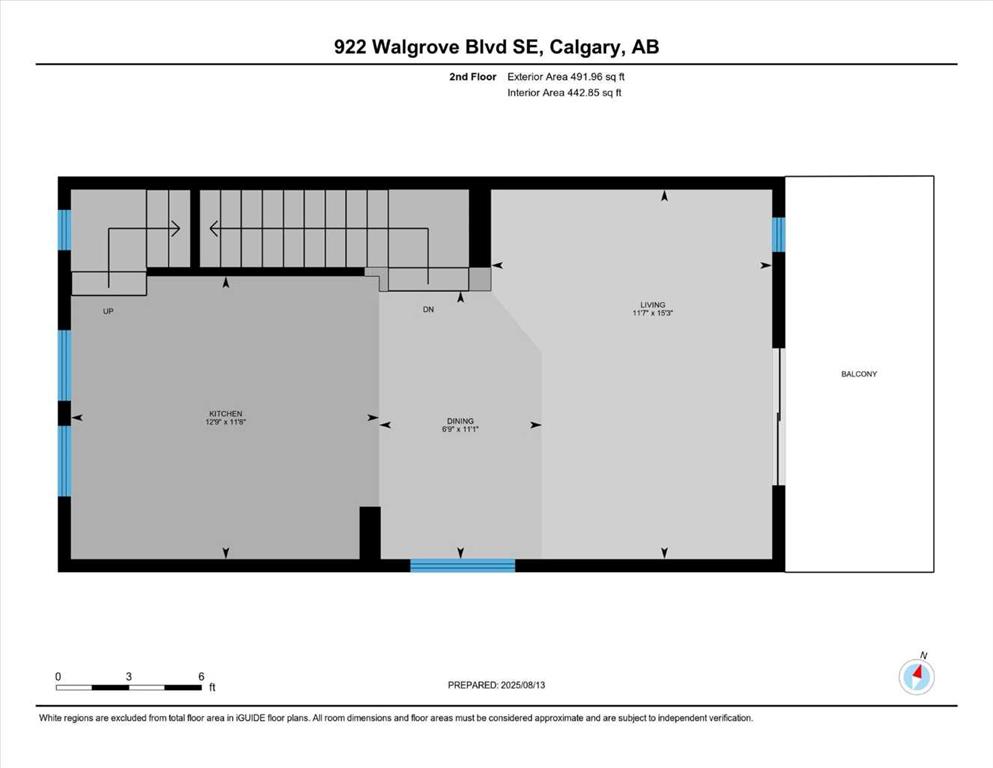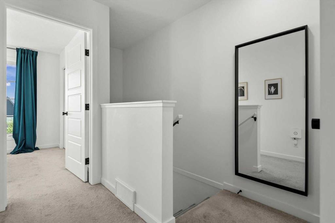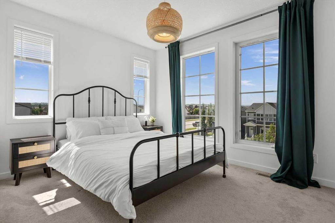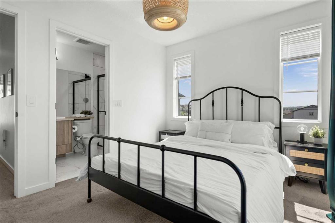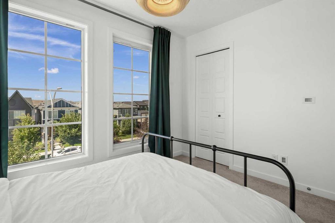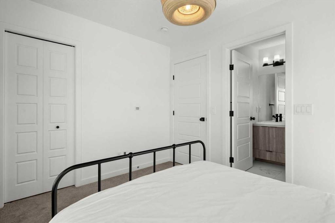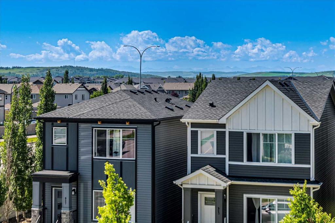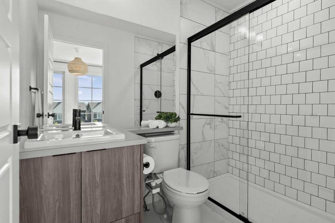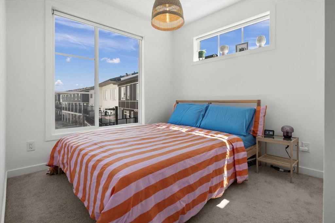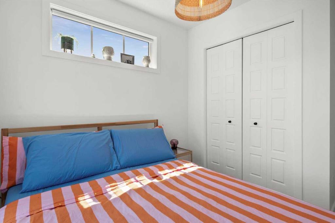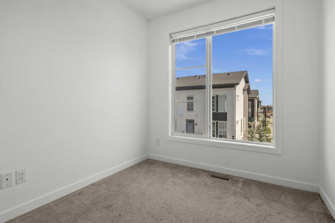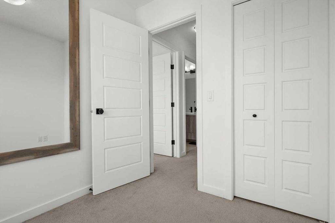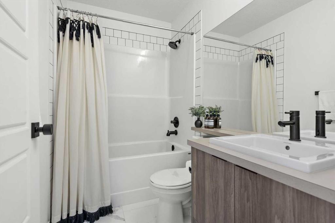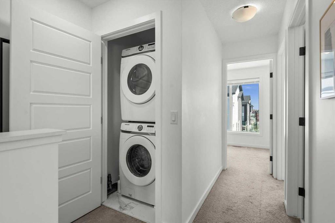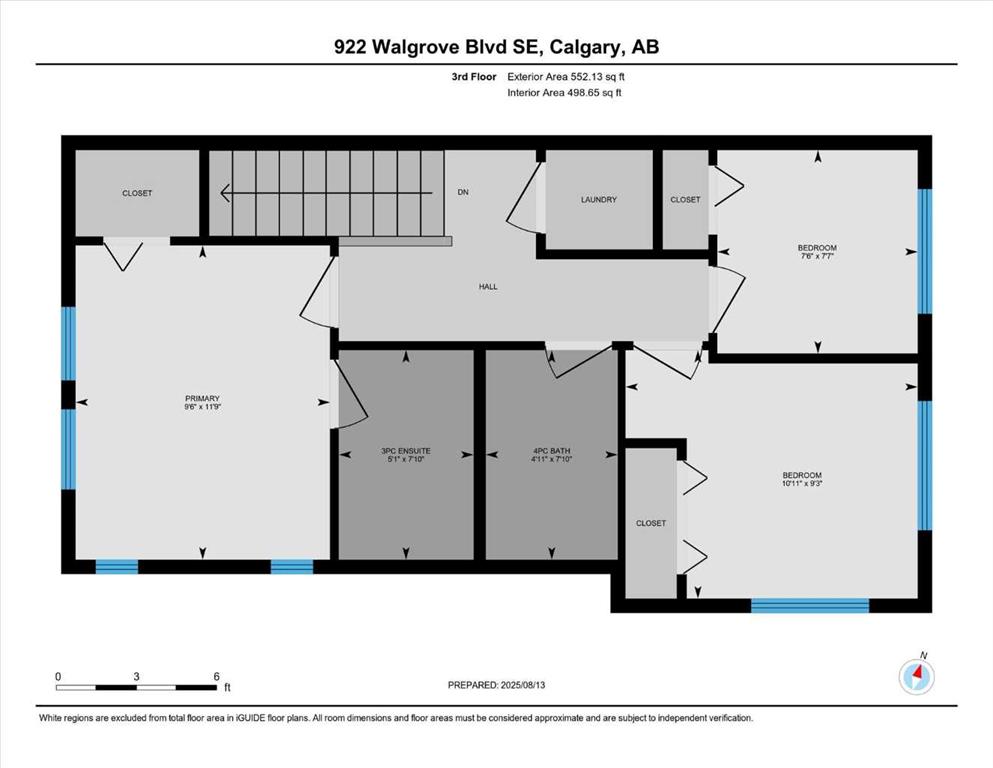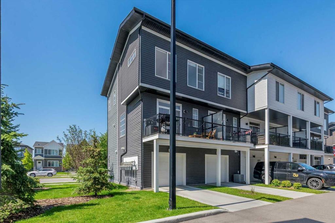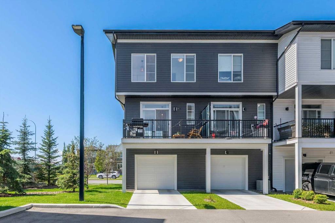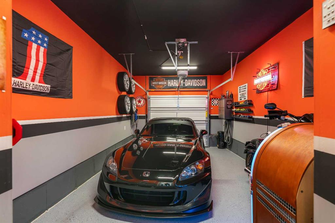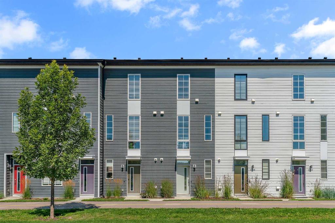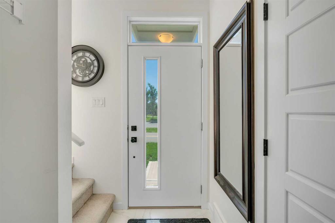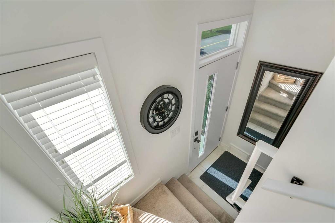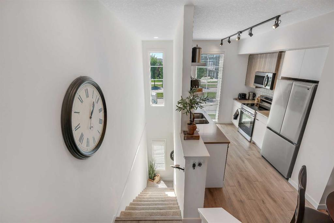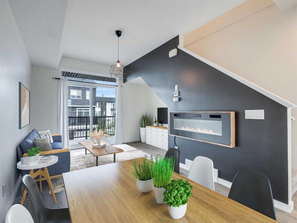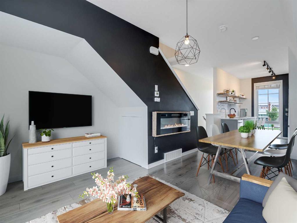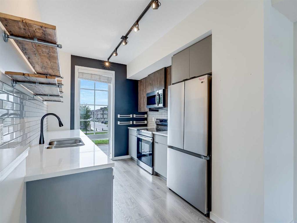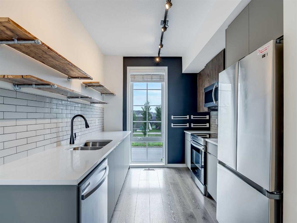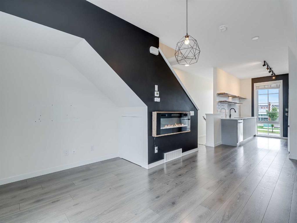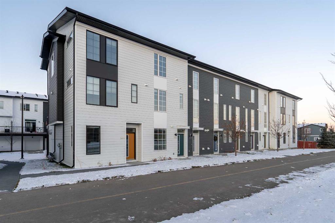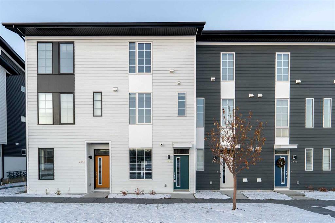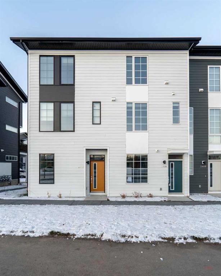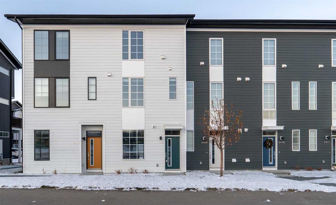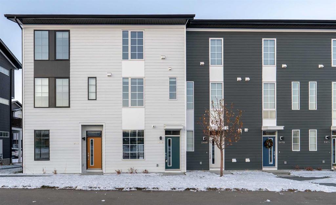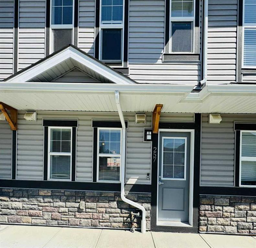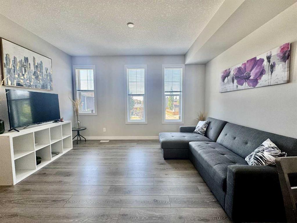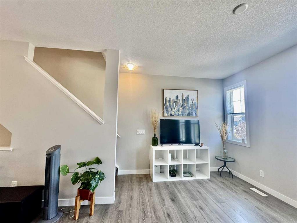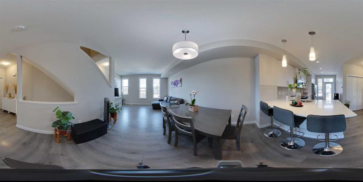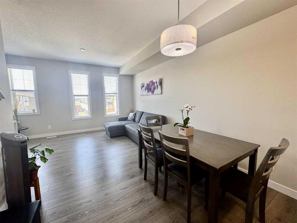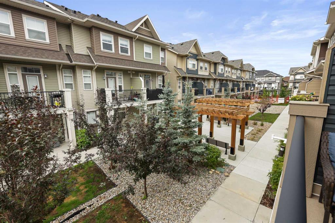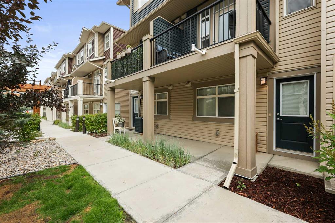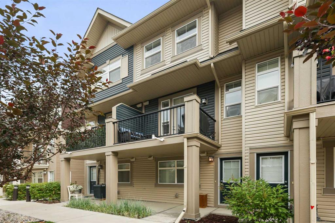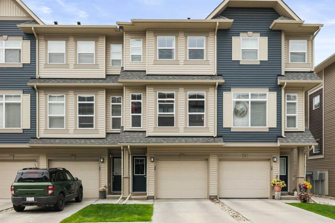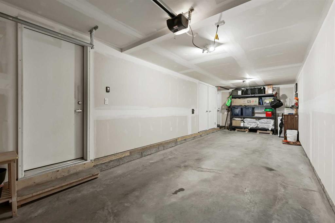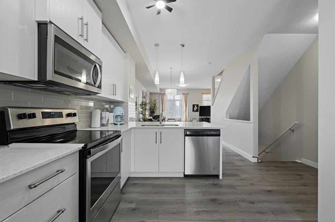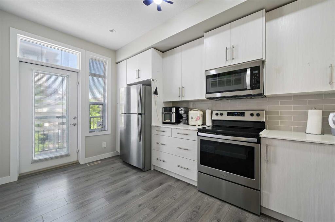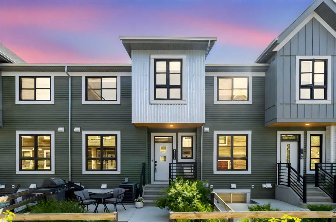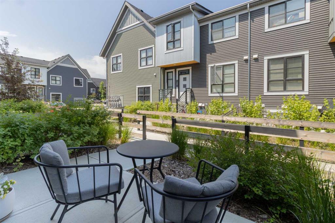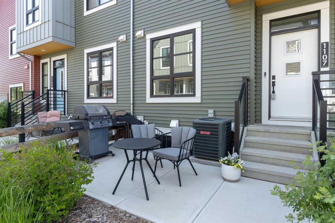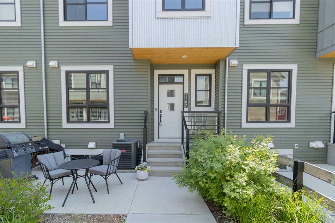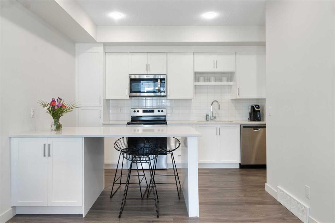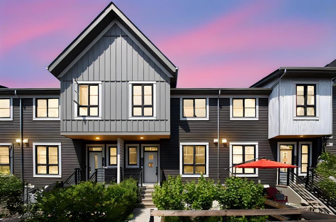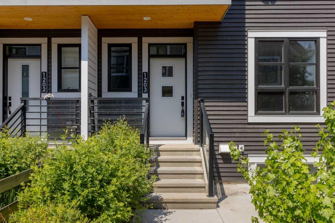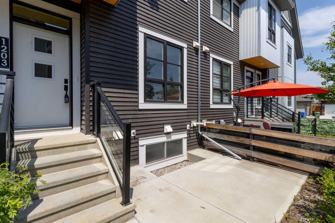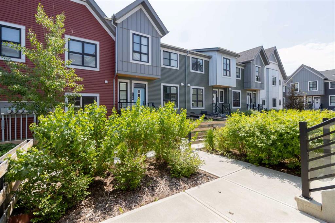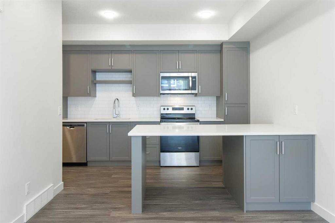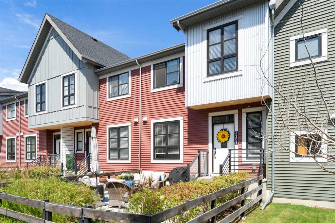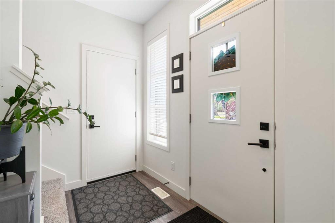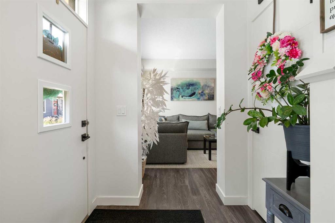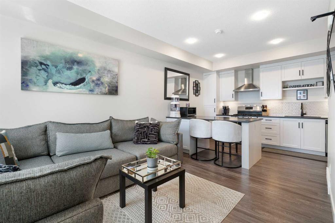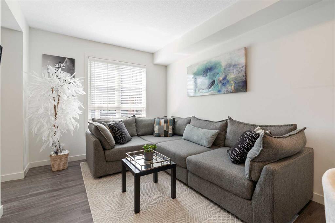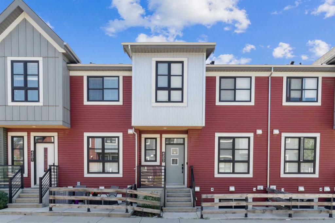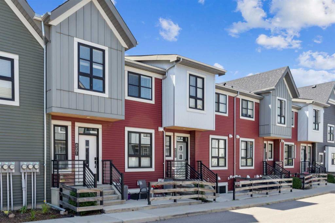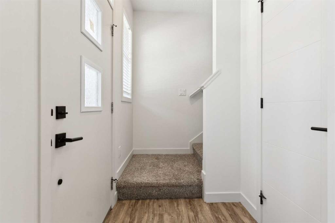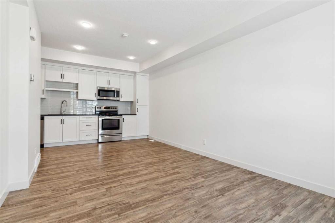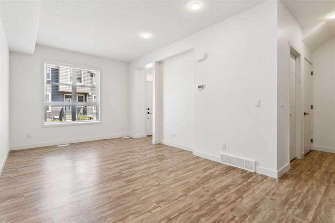922 Walgrove Boulevard SE
Calgary T2X 4C2
MLS® Number: A2248355
$ 445,000
3
BEDROOMS
2 + 0
BATHROOMS
1,245
SQUARE FEET
2019
YEAR BUILT
Are you looking for bright, air-conditioned open concept living? What about with a convenient location near Township Shopping Center with easy access to Macleod Trail and Stoney Trail. Original owners of this home, it has been lovingly maintained and is pet/smoke free. Set along Walgrove Blvd, this townhome has both street parking directly in front and has an oversized single attached garage and a parking space in front of the garage. The entry level was customized to have a home office/den area that is great for WFH or having a home gym area. There is also access to your garage from this spot. Heading up to the main living space, the benefit of a corner unit really shines through with bright windows on three sides. The open concept layout is elevated by 9’ ceilings, durable LVP flooring and modern finishings. The two-tone kitchen is framed by windows and is finished with white quartz counters and upgraded stainless steel appliances. The dining area separates the kitchen from the living room before leading out to your east facing balcony. Perfect for grilling, chilling and making the most of summer. On the top level, the airy owners retreat features natural light, mountain peekaboo’s and a modern 3 piece ensuite. This level also offers 2 additional bedrooms, another 4 piece bathroom and convenient laundry. This is a great starter home, or for downsizing folks who are done taking care of the yard and want a lock and go lifestyle. Contact your trusted agent to book a showing before She Gon’!
| COMMUNITY | Walden |
| PROPERTY TYPE | Row/Townhouse |
| BUILDING TYPE | Five Plus |
| STYLE | 3 Storey |
| YEAR BUILT | 2019 |
| SQUARE FOOTAGE | 1,245 |
| BEDROOMS | 3 |
| BATHROOMS | 2.00 |
| BASEMENT | None |
| AMENITIES | |
| APPLIANCES | Central Air Conditioner, Dishwasher, Dryer, Electric Range, Garage Control(s), Microwave Hood Fan, Refrigerator, Washer, Window Coverings |
| COOLING | Central Air |
| FIREPLACE | N/A |
| FLOORING | Carpet, Ceramic Tile, Vinyl Plank |
| HEATING | Forced Air |
| LAUNDRY | In Unit, Upper Level |
| LOT FEATURES | Back Lane, Irregular Lot |
| PARKING | Driveway, Garage Door Opener, Garage Faces Rear, Insulated, Rear Drive, Single Garage Attached, Stall |
| RESTRICTIONS | Board Approval |
| ROOF | Asphalt Shingle |
| TITLE | Fee Simple |
| BROKER | Century 21 Bamber Realty LTD. |
| ROOMS | DIMENSIONS (m) | LEVEL |
|---|---|---|
| Den | 12`0" x 9`0" | Lower |
| Living Room | 15`3" x 11`7" | Main |
| Dining Room | 11`1" x 6`9" | Main |
| Kitchen | 11`8" x 12`9" | Main |
| Bedroom | 7`7" x 7`6" | Upper |
| Bedroom | 9`3" x 10`11" | Upper |
| Bedroom - Primary | 11`9" x 9`6" | Upper |
| 3pc Ensuite bath | 0`0" x 0`0" | Upper |
| 4pc Bathroom | 0`0" x 0`0" | Upper |

