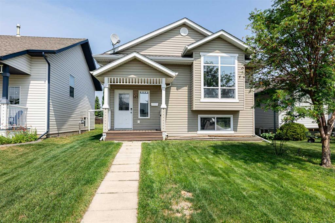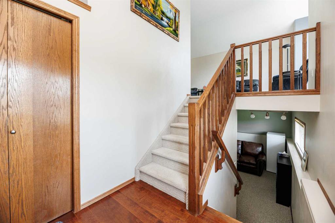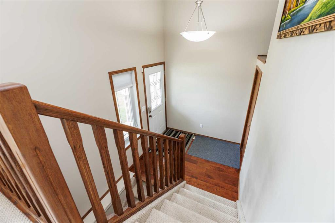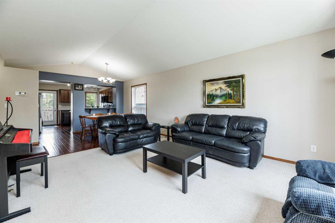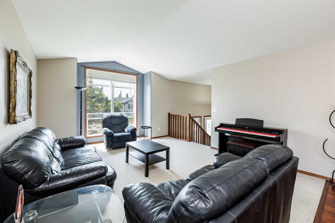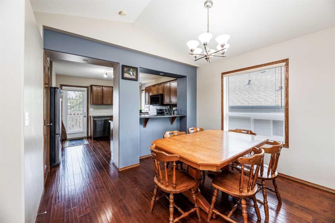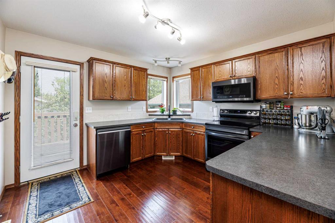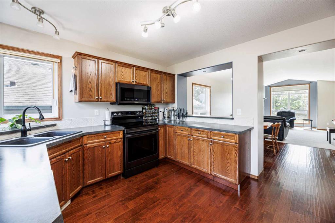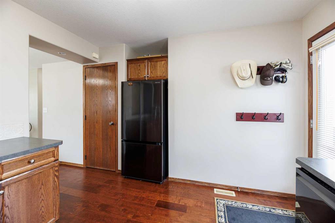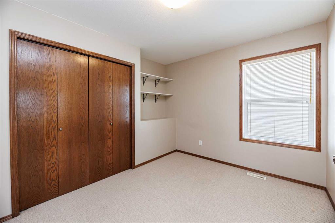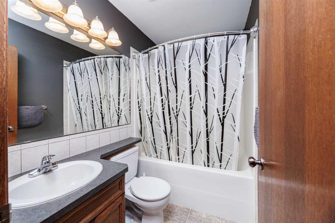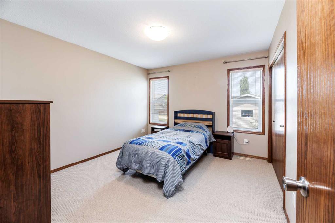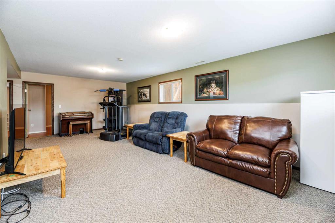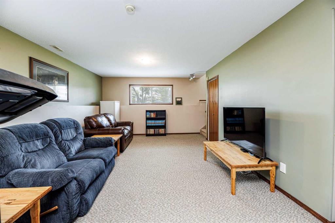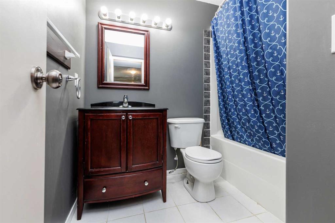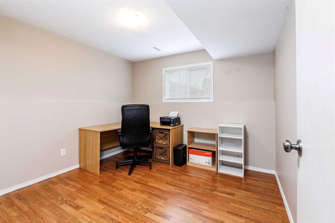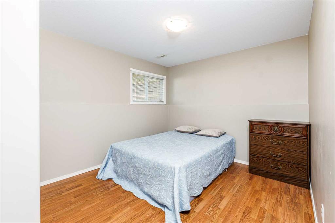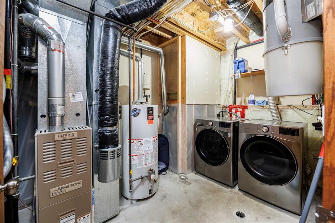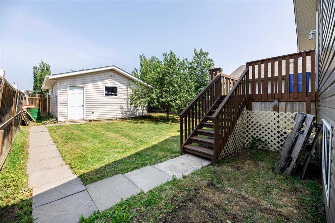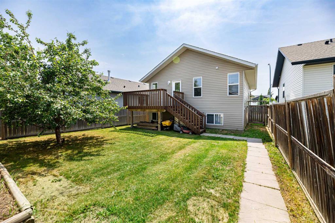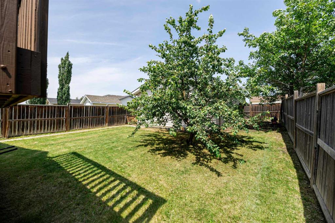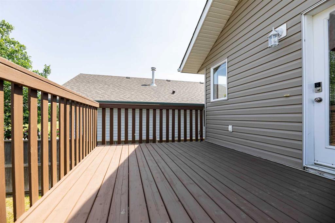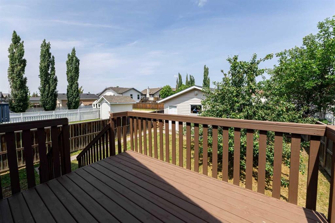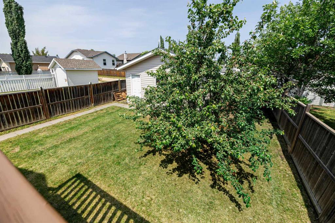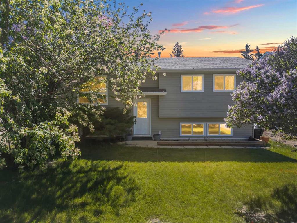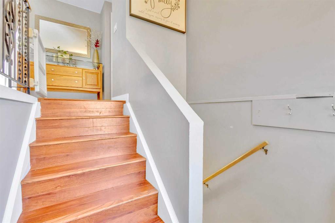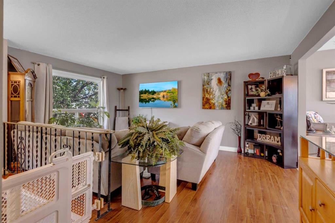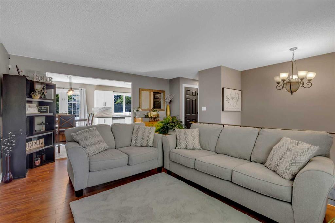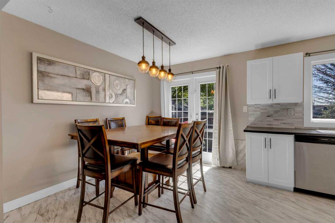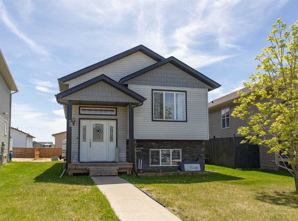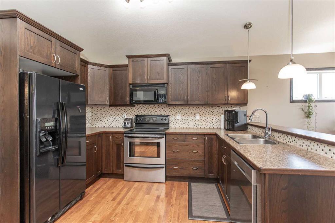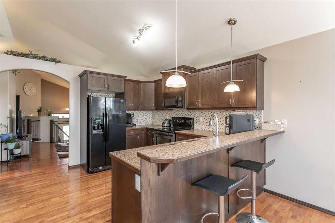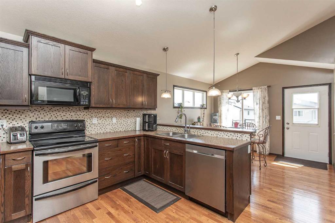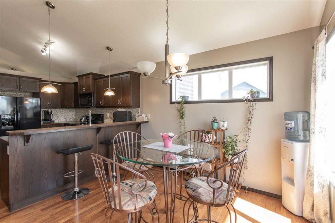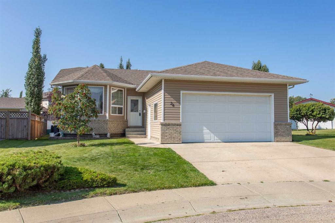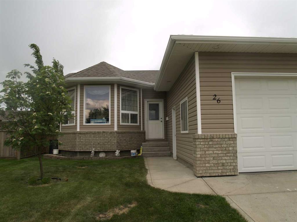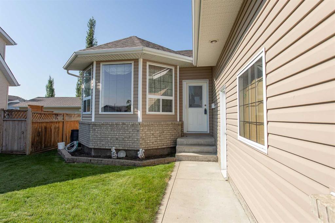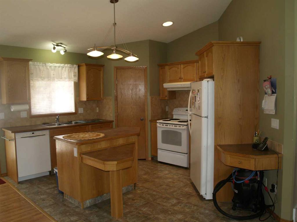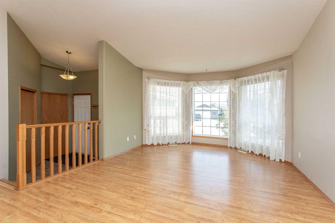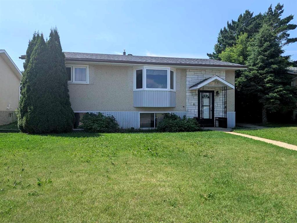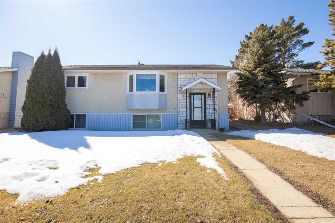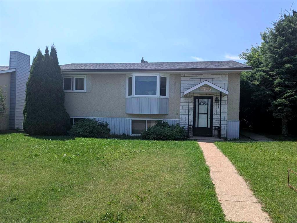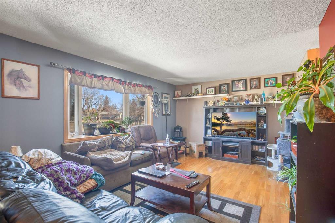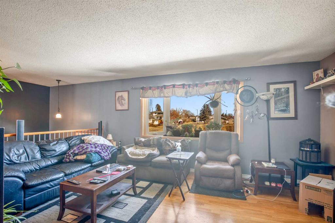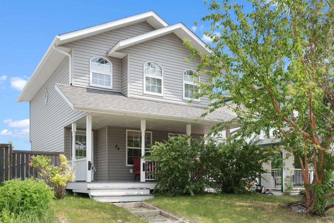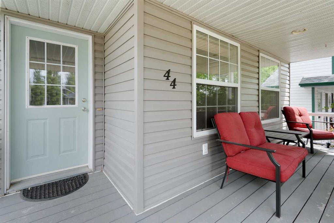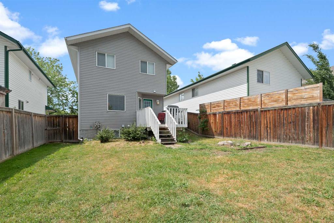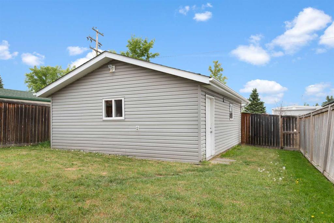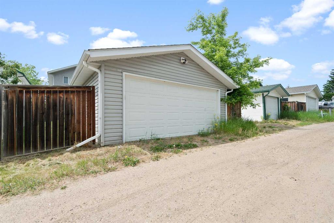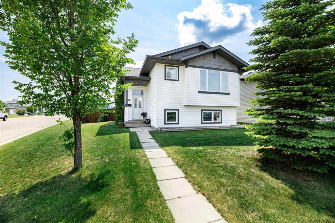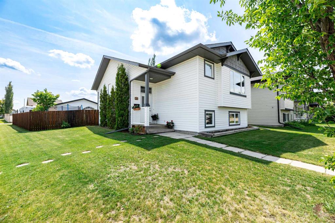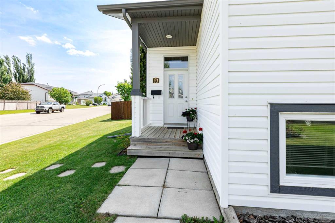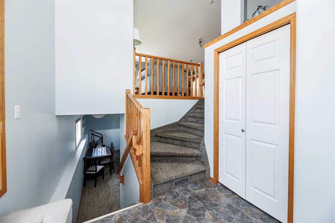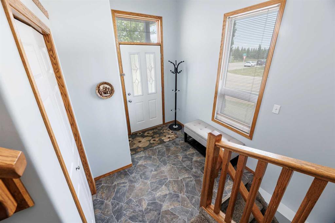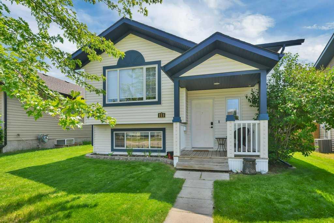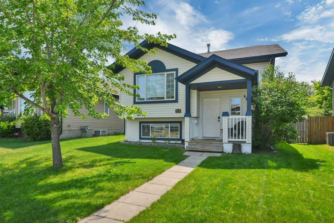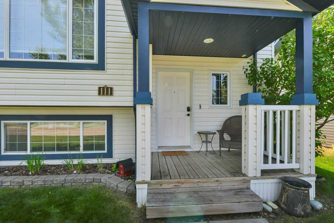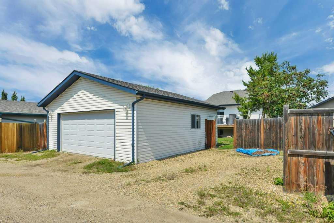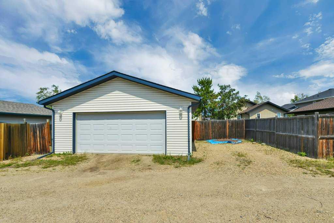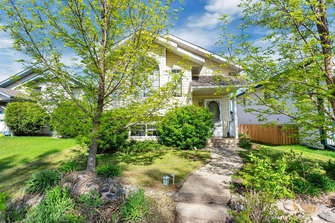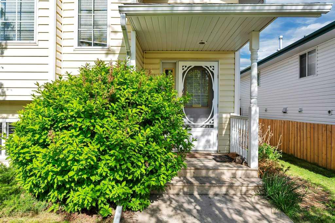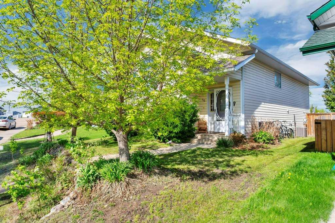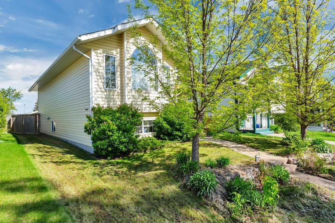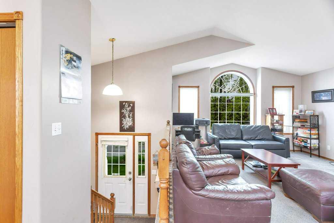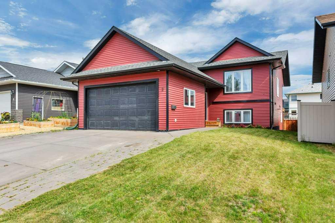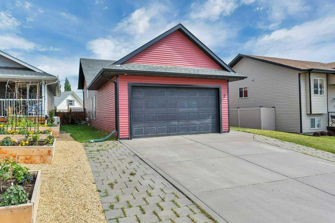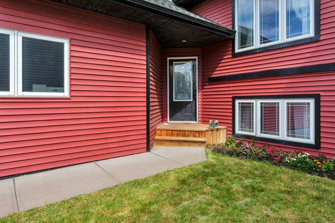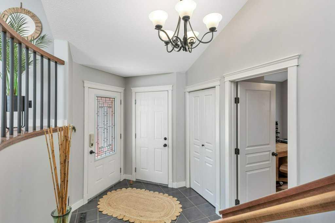92 Woodland Drive
Lacombe T4L 2L5
MLS® Number: A2233570
$ 407,000
4
BEDROOMS
2 + 0
BATHROOMS
1,019
SQUARE FEET
2004
YEAR BUILT
This charming 4-bedroom/2 bath bi-level is packed with value, thoughtful upgrades, and a welcoming layout designed for everyday comfort. The vaulted ceilings and open design create a bright, airy feel, complemented by warm oak cabinetry, a siligranite sink with garburator, and a functional kitchen layout featuring a breakfast bar—perfect for casual meals or entertaining. You'll appreciate the modern appliance package—fridge, stove, built-in microwave, and dishwasher—all new in Fall 2023, plus there is included the washer and dryer. The main level also features hardwood and carpet flooring, and blinds. The fully finished basement offers plenty of space with a huge family room, two additional bedrooms, and a full 4-piece bath. A built-in central vacuum system with attachments and dual hoses adds everyday convenience. Situated on a lot with back lane access to the 20' x 24' detached garage, this home is located in a quiet neighborhood with fantastic neighbors.Within close proximity to the walking trails of Cranna Lake and to the public schools and the Christian high school in the area. It's Move in ready for your family to enjoy the perfect combination of space, function, and location!
| COMMUNITY | Willow Ridge |
| PROPERTY TYPE | Detached |
| BUILDING TYPE | House |
| STYLE | Bi-Level |
| YEAR BUILT | 2004 |
| SQUARE FOOTAGE | 1,019 |
| BEDROOMS | 4 |
| BATHROOMS | 2.00 |
| BASEMENT | Finished, Full |
| AMENITIES | |
| APPLIANCES | Dishwasher, Garage Control(s), Microwave Hood Fan, Refrigerator, Stove(s), Washer/Dryer, Window Coverings |
| COOLING | None |
| FIREPLACE | N/A |
| FLOORING | Carpet, Hardwood, Linoleum |
| HEATING | Forced Air, Natural Gas |
| LAUNDRY | In Basement |
| LOT FEATURES | Back Lane, Back Yard, Landscaped, Lawn, Level, Street Lighting |
| PARKING | Double Garage Detached |
| RESTRICTIONS | None Known |
| ROOF | Asphalt Shingle |
| TITLE | Fee Simple |
| BROKER | CIR Realty |
| ROOMS | DIMENSIONS (m) | LEVEL |
|---|---|---|
| Family Room | 25`4" x 14`0" | Basement |
| 4pc Bathroom | Basement | |
| Bedroom | 12`10" x 10`1" | Basement |
| Bedroom | 10`8" x 10`1" | Basement |
| Furnace/Utility Room | 10`9" x 7`5" | Basement |
| Living Room | 13`6" x 15`0" | Main |
| Dining Room | 11`0" x 9`6" | Main |
| Kitchen | 11`0" x 11`0" | Main |
| Bedroom | 9`0" x 11`0" | Main |
| Bedroom - Primary | 12`5" x 11`2" | Main |
| 4pc Bathroom | Main |

