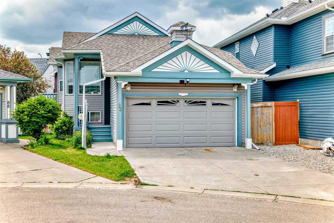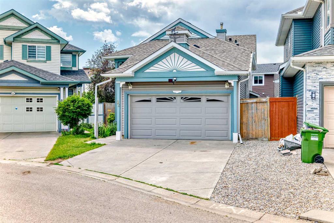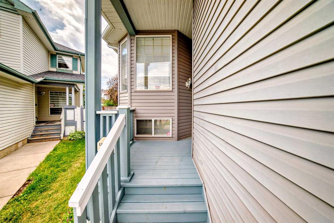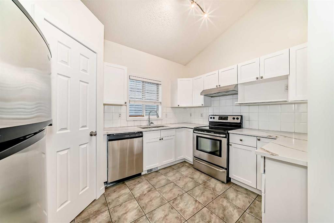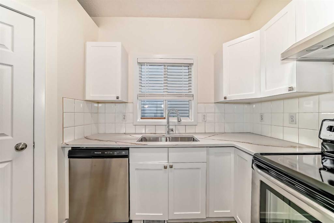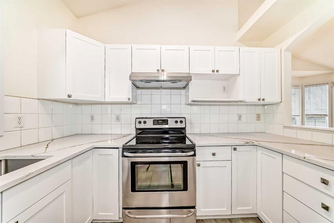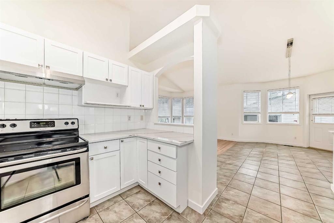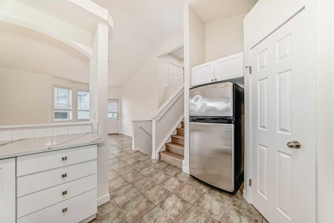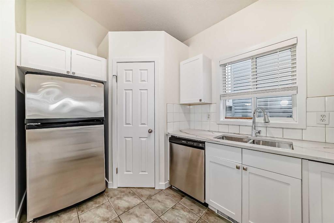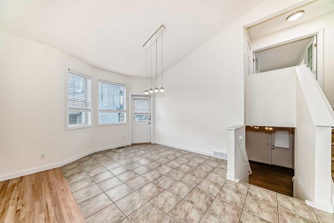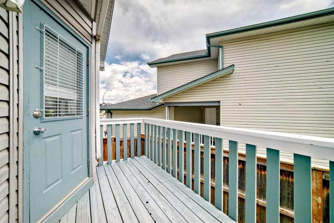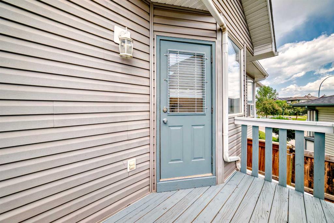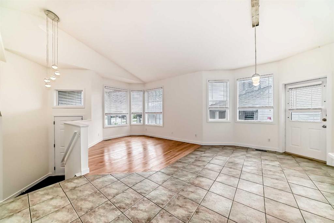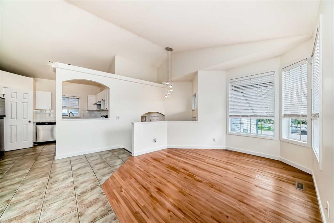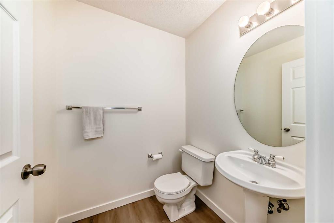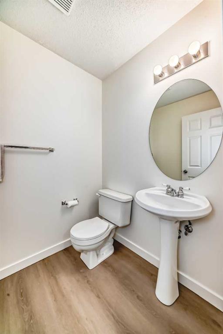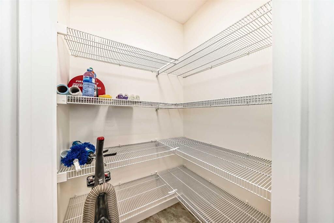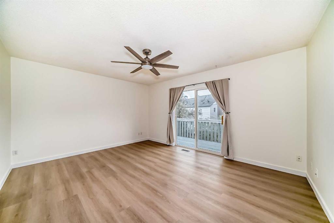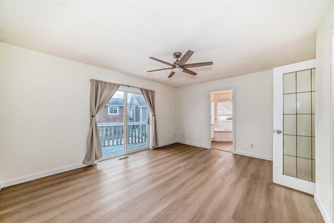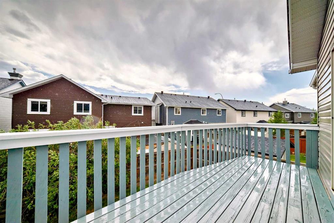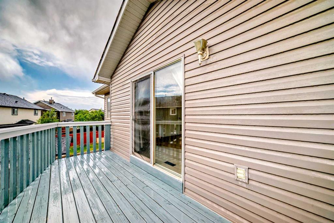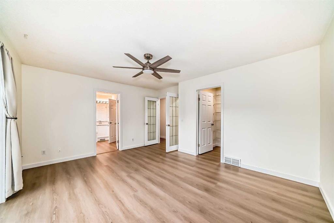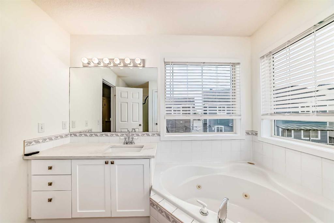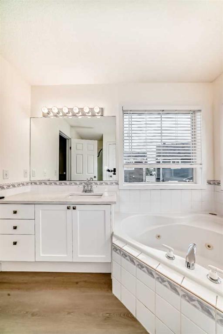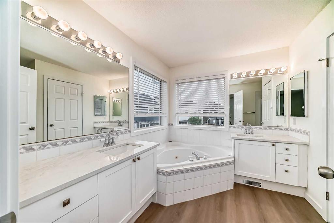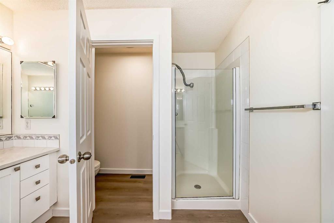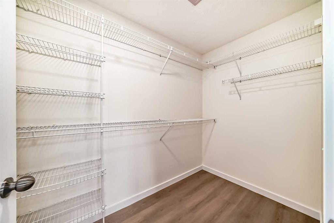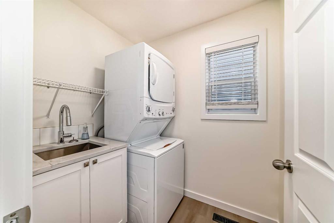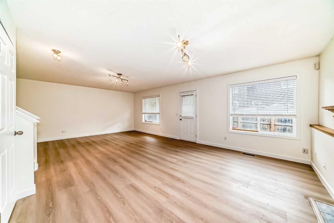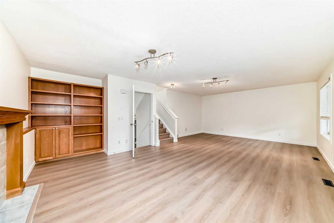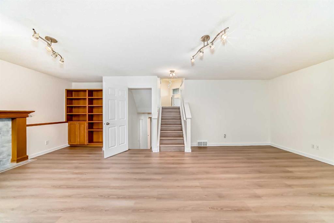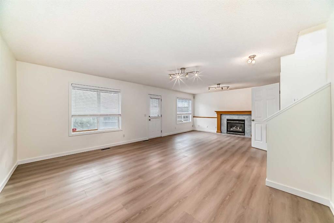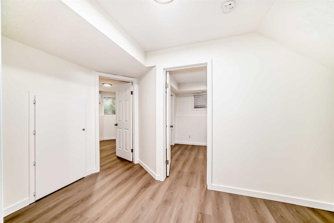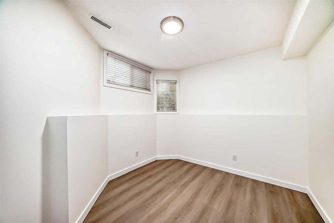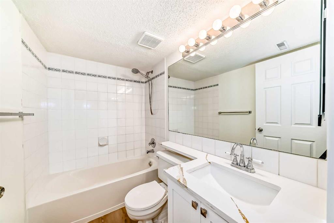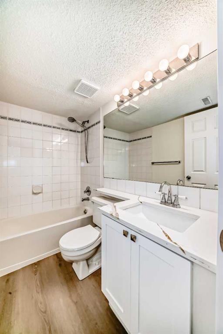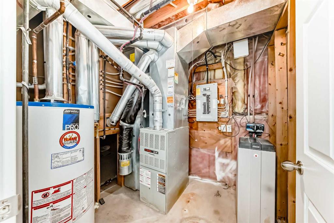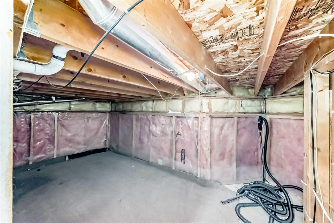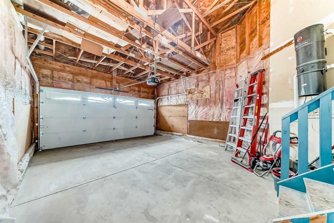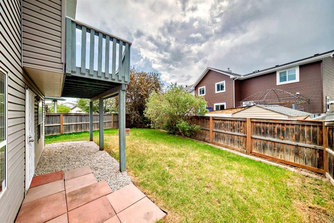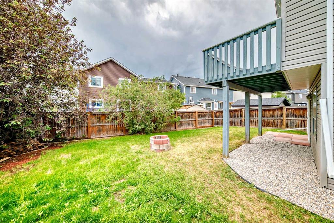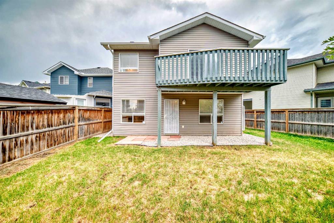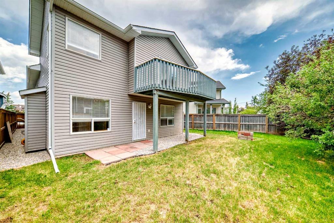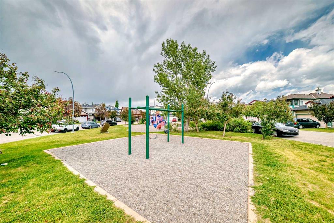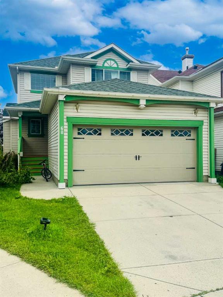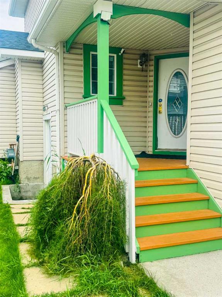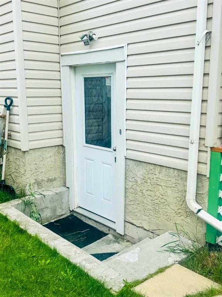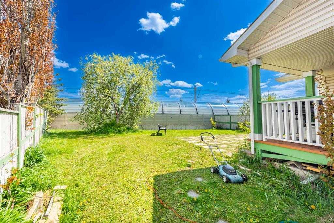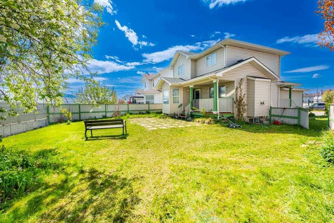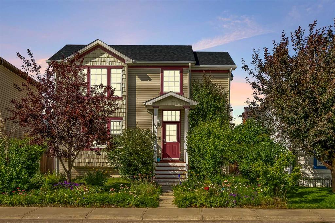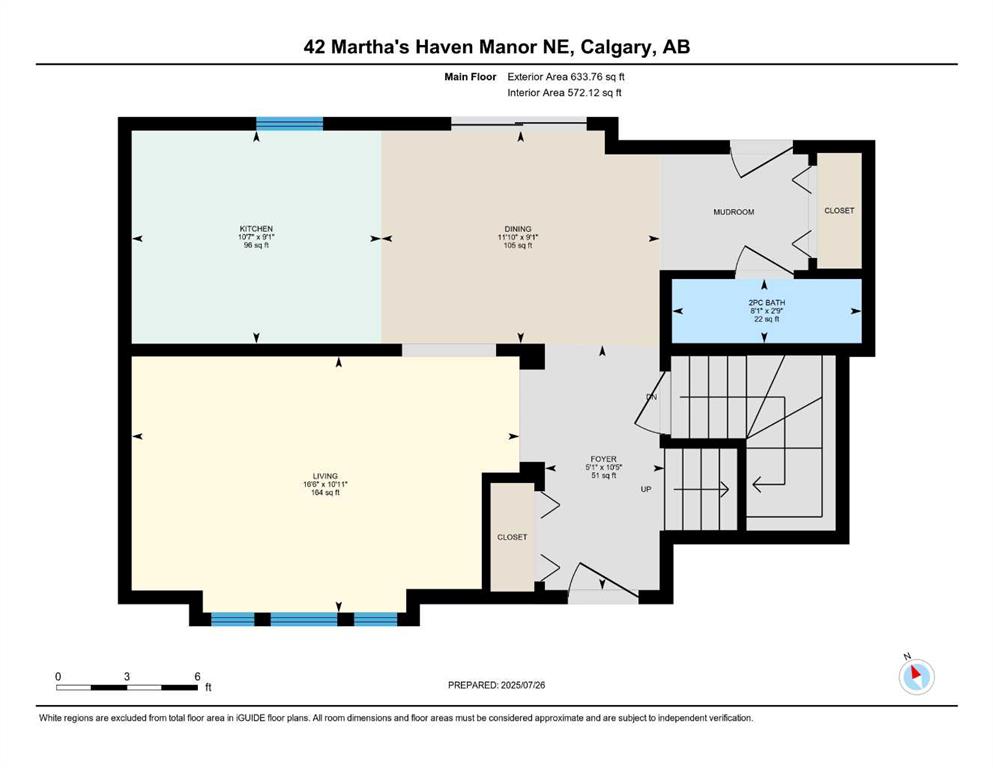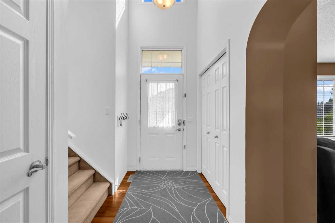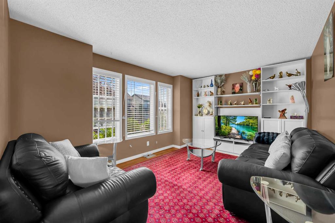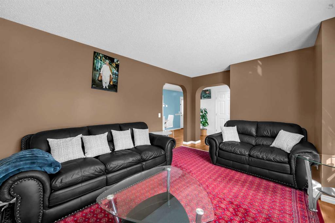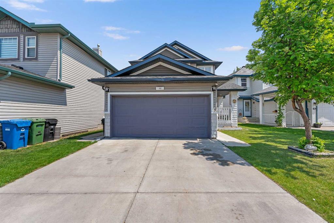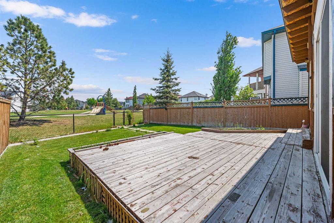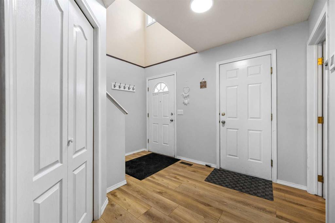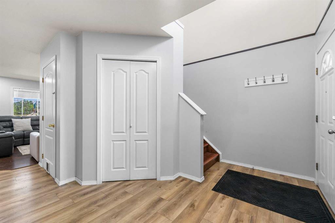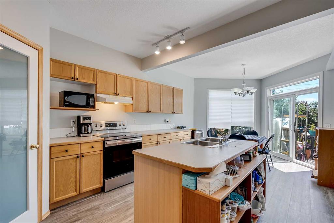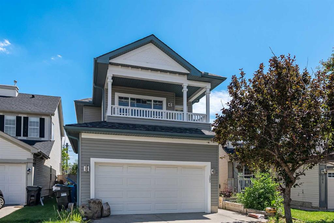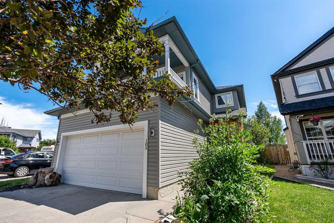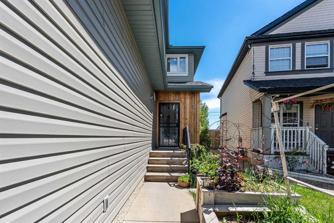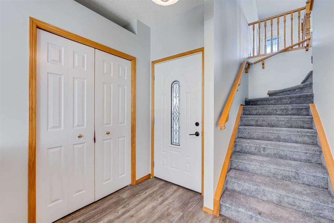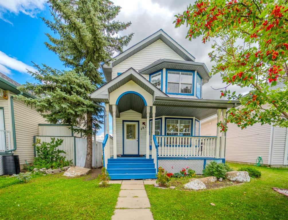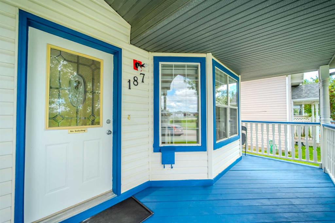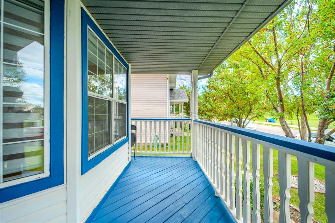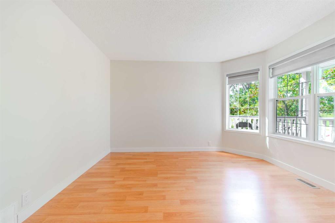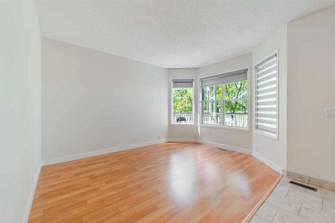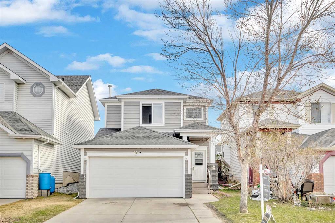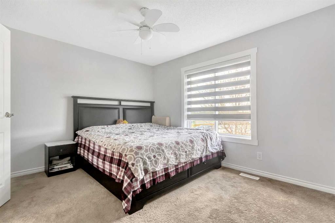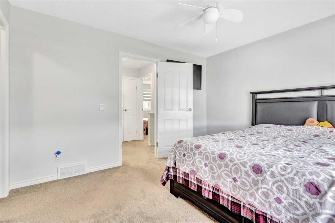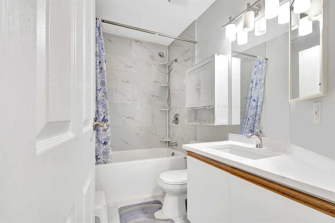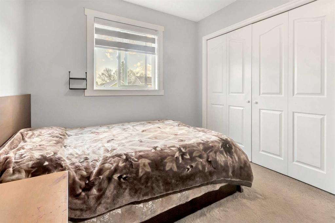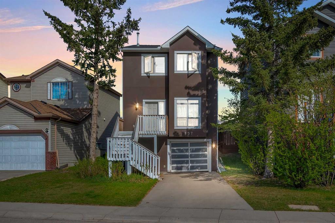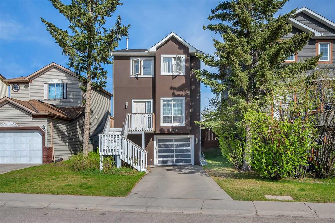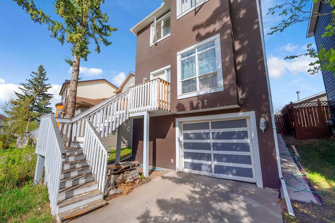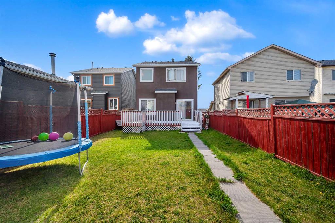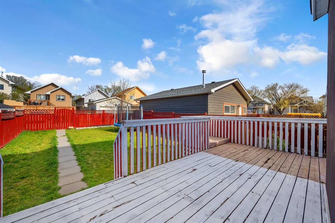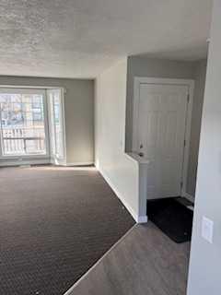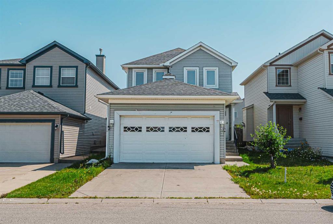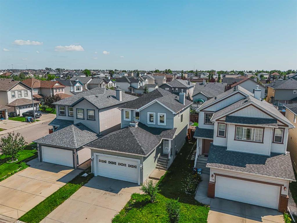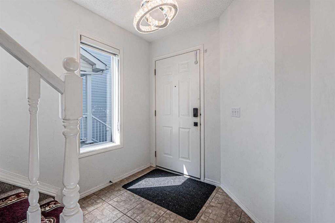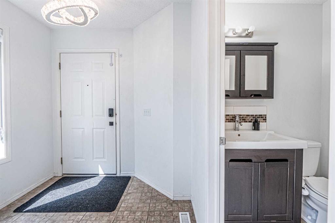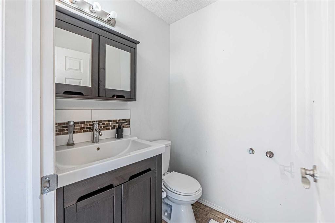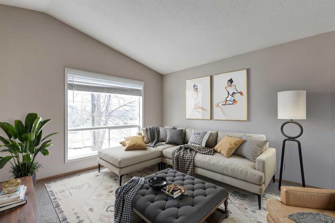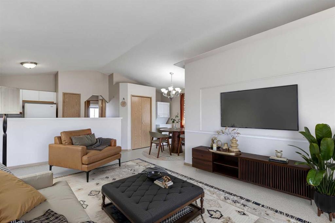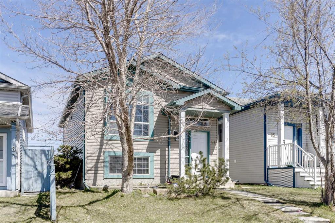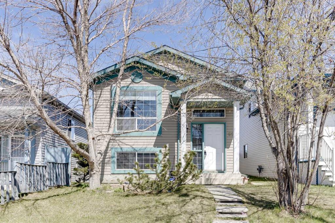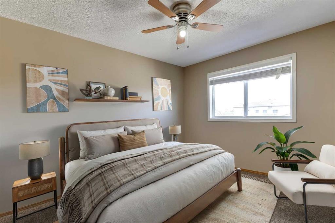92 Martha's Haven Gardens NE
Calgary T3J 3W1
MLS® Number: A2233659
$ 579,900
3
BEDROOMS
2 + 1
BATHROOMS
1,469
SQUARE FEET
1998
YEAR BUILT
PRICE DROP JULY 11! Welcome to a fully renovated 4 level split in the heart of Martindale. This well located property is situated across from a park/playground. The upper level has a very large primary bedroom with a walk in closet. A 5 piece ensuite awaits the new buyers! There is 1 additional bedroom on this level. The kitchen has been updated with quatrz counter tops, new cabinets and SS appliances. There is also a large pantry. The dining room is off the kitchen and can accommodate large gatherings. There is a side entrance to come or to access the backyard. The lower level is a walkout at grade and you enter into a large family room with a gas fireplace. There is a bedroom on this level along with a 4 piece bathroom. There is also an entrance to the backyard of which has a fire pit and has a covered area underneath the upper balcony. The home is walking distance to the C-train station in the Community and there is a elementary school steps from this home. Quick access onto Mcknight and Metis Trail.
| COMMUNITY | Martindale |
| PROPERTY TYPE | Detached |
| BUILDING TYPE | House |
| STYLE | 4 Level Split |
| YEAR BUILT | 1998 |
| SQUARE FOOTAGE | 1,469 |
| BEDROOMS | 3 |
| BATHROOMS | 3.00 |
| BASEMENT | Separate/Exterior Entry, Finished, Full, Walk-Out To Grade |
| AMENITIES | |
| APPLIANCES | Dishwasher, Electric Stove, Refrigerator, Washer/Dryer, Window Coverings |
| COOLING | None |
| FIREPLACE | Basement, Family Room, Gas, Mantle |
| FLOORING | Ceramic Tile, Laminate |
| HEATING | Forced Air, Natural Gas |
| LAUNDRY | Main Level |
| LOT FEATURES | Back Yard, Landscaped, Rectangular Lot, See Remarks |
| PARKING | Double Garage Attached |
| RESTRICTIONS | None Known |
| ROOF | Asphalt |
| TITLE | Fee Simple |
| BROKER | RE/MAX Real Estate (Mountain View) |
| ROOMS | DIMENSIONS (m) | LEVEL |
|---|---|---|
| Bedroom | 10`11" x 9`7" | Basement |
| Bedroom | 9`5" x 9`11" | Basement |
| Entrance | 4`2" x 4`2" | Lower |
| Laundry | 5`1" x 6`6" | Lower |
| Mud Room | 4`1" x 4`10" | Lower |
| Family Room | 24`11" x 16`6" | Lower |
| Furnace/Utility Room | 7`9" x 7`4" | Lower |
| 4pc Bathroom | 7`7" x 4`11" | Lower |
| Living Room | 10`11" x 12`4" | Main |
| Dining Room | 9`11" x 12`1" | Main |
| Kitchen | 10`4" x 12`5" | Main |
| Pantry | 4`0" x 4`1" | Main |
| 2pc Bathroom | 5`0" x 5`4" | Upper |
| Bedroom - Primary | 15`5" x 12`5" | Upper |
| Walk-In Closet | 6`2" x 8`4" | Upper |
| 5pc Ensuite bath | 9`1" x 11`3" | Upper |

