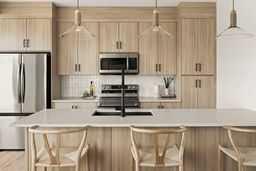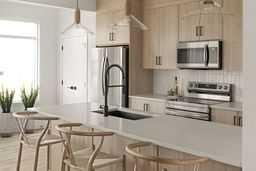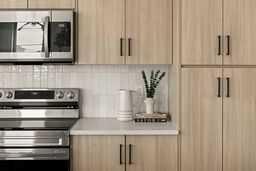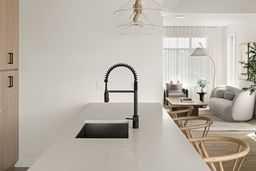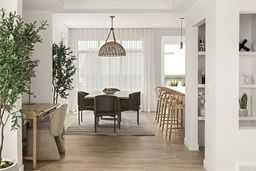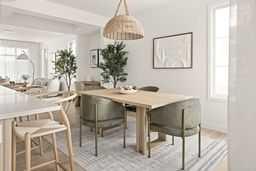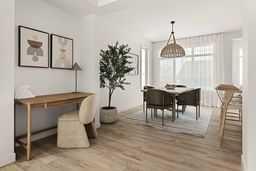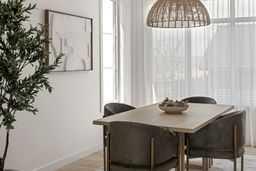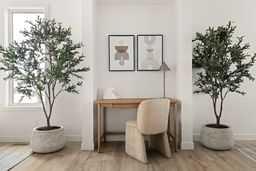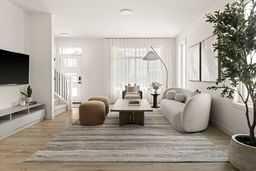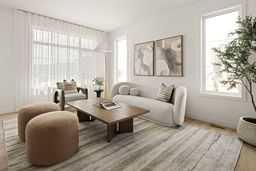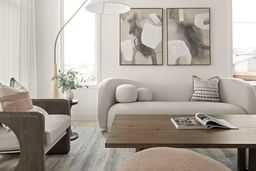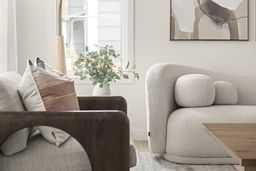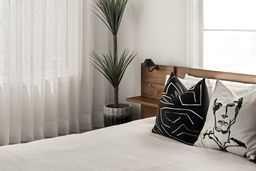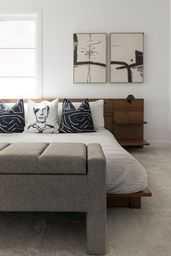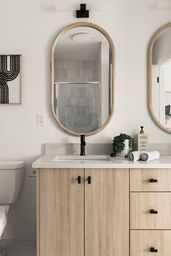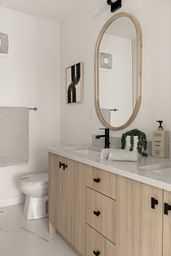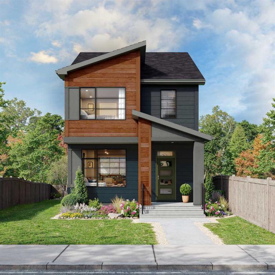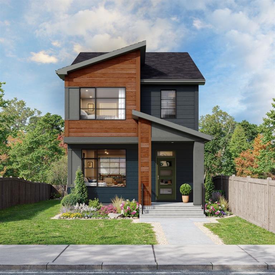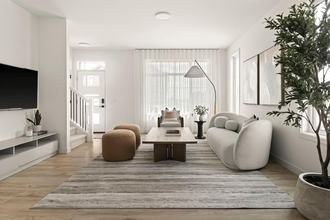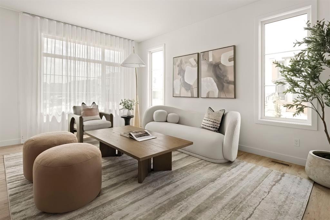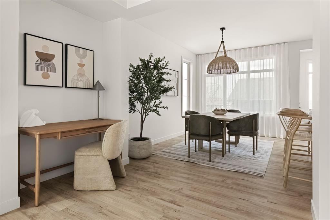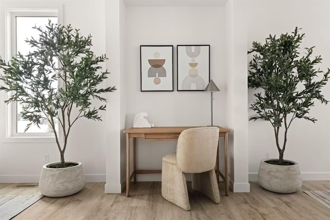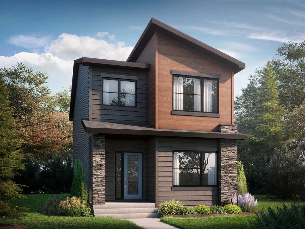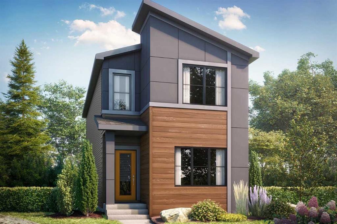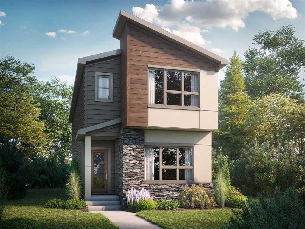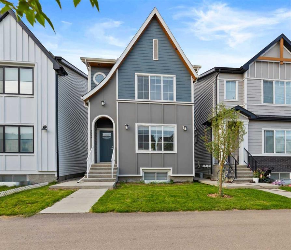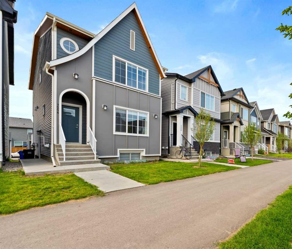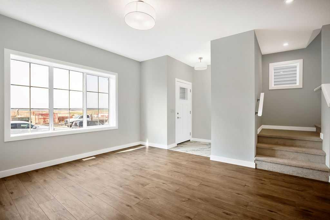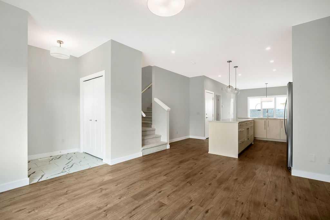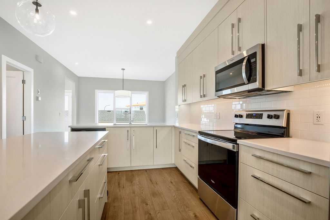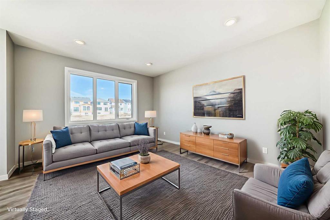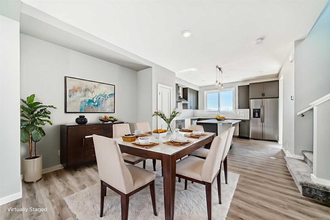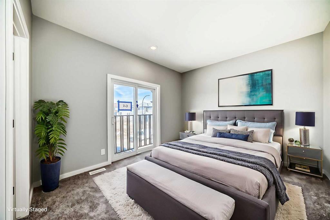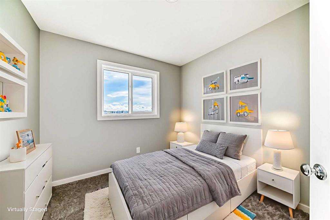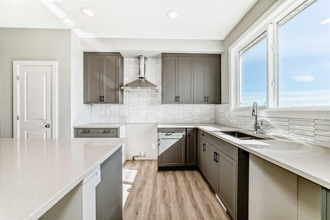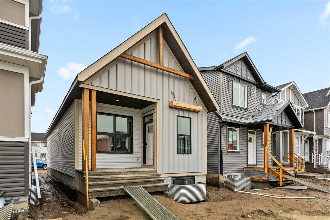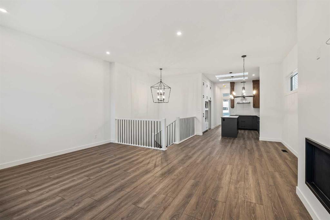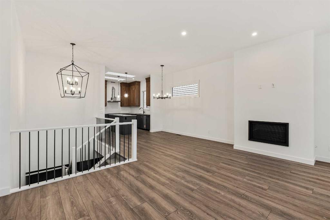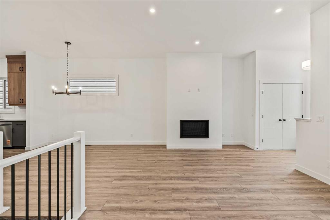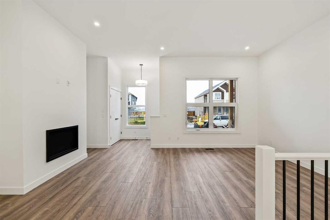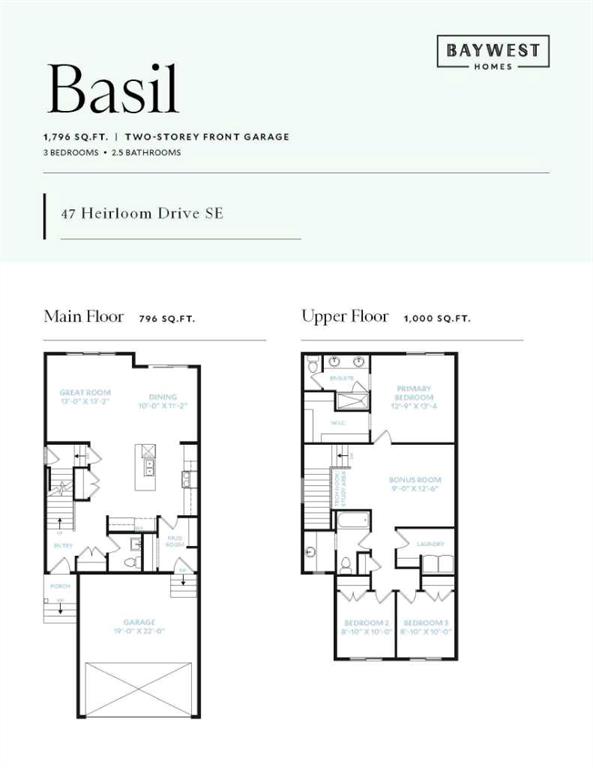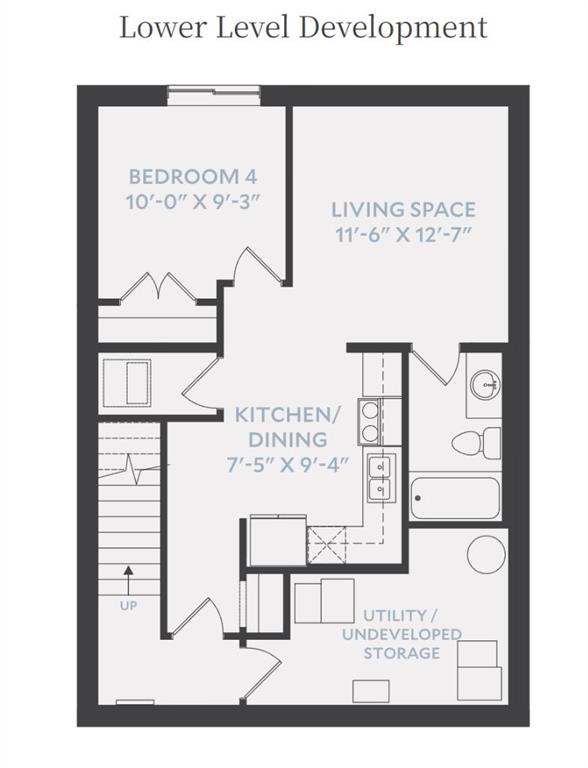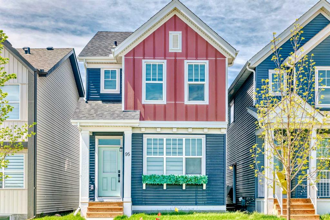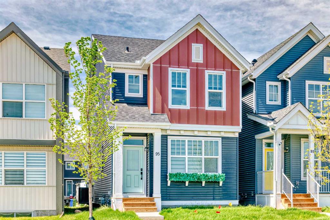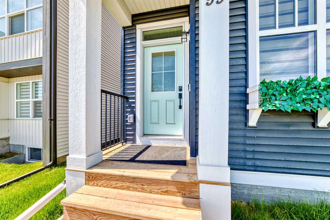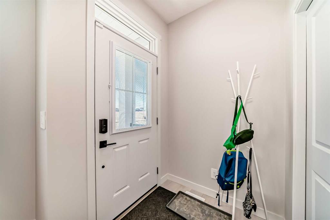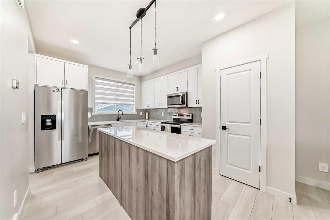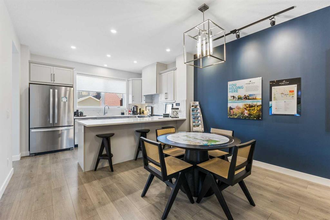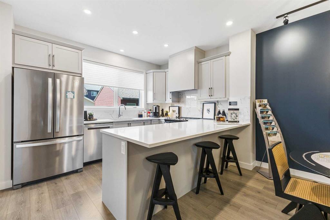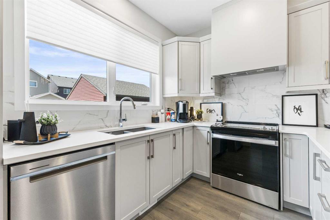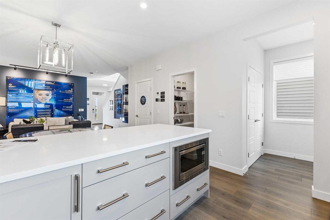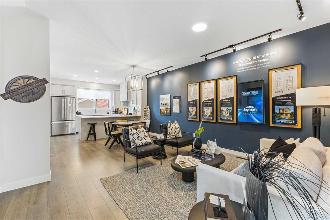92 Heartwood Lane SE
Calgary T3S 0G9
MLS® Number: A2243707
$ 579,000
3
BEDROOMS
2 + 1
BATHROOMS
2025
YEAR BUILT
Welcome to the Hudson by Rohit Homes, a thoughtfully designed home in the growing southeast community of Heartwood, available for possession in Fall 2025. This 3-bedroom, 2.5-bathroom home offers the perfect blend of style, comfort, and functionality. The main floor features an open concept layout centered around a well-appointed kitchen with a large peninsula island, designer pendant lights, and generous storage. The kitchen flows seamlessly into a bright dining area and an inviting living room with large windows, built-in shelving, and a tray ceiling that defines the space beautifully. A convenient two-piece bathroom completes the main level. Upstairs, the primary bedroom provides a quiet retreat with a walk-in closet and a private ensuite that includes dual sinks and a fully tiled walk-in shower. Two additional bedrooms, a full bathroom, and upper-level laundry offer flexibility and everyday ease for busy households. This home also includes a separate side entrance, providing potential for future basement development. Heartwood is a well-connected new community located close to the South Health Campus, Seton YMCA, and a wide range of shopping and dining options. Residents will enjoy walkable green spaces, a scenic wetland and pond, and future amenities including parks, schools, and commercial space. Whether you're a first-time buyer or planning your next move, the Hudson delivers outstanding value in a community designed for long-term livability. Visit our showhome at 84 Heartwood Lane SE to learn more about this and other available homes.
| COMMUNITY | Rangeview |
| PROPERTY TYPE | Detached |
| BUILDING TYPE | House |
| STYLE | 2 Storey |
| YEAR BUILT | 2025 |
| SQUARE FOOTAGE | 1,578 |
| BEDROOMS | 3 |
| BATHROOMS | 3.00 |
| BASEMENT | Separate/Exterior Entry, Full, Unfinished |
| AMENITIES | |
| APPLIANCES | Dishwasher, Electric Range, Microwave Hood Fan, Refrigerator, Washer/Dryer |
| COOLING | None |
| FIREPLACE | N/A |
| FLOORING | Carpet, Vinyl |
| HEATING | Forced Air |
| LAUNDRY | In Unit |
| LOT FEATURES | Back Lane, Back Yard |
| PARKING | Parking Pad |
| RESTRICTIONS | None Known |
| ROOF | Asphalt Shingle |
| TITLE | Fee Simple |
| BROKER | eXp Realty |
| ROOMS | DIMENSIONS (m) | LEVEL |
|---|---|---|
| Living Room | 16`11" x 13`1" | Main |
| Dining Room | 13`4" x 10`0" | Main |
| Kitchen | 13`6" x 10`0" | Main |
| 2pc Bathroom | 5`7" x 5`2" | Main |
| Bedroom | 10`4" x 9`7" | Second |
| Bedroom | 12`1" x 9`0" | Second |
| Bedroom - Primary | 12`8" x 11`9" | Second |
| 3pc Bathroom | 8`11" x 5`1" | Second |
| 4pc Ensuite bath | 8`3" x 8`7" | Second |
| Laundry | 5`7" x 8`7" | Second |

