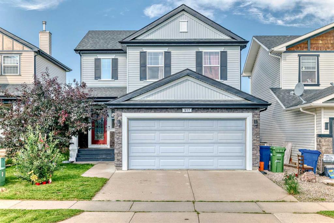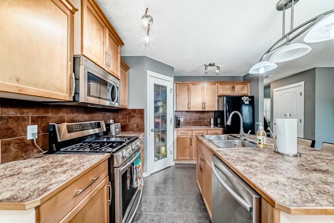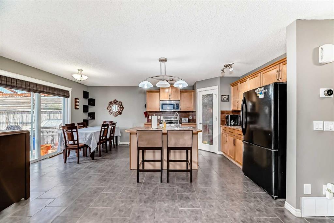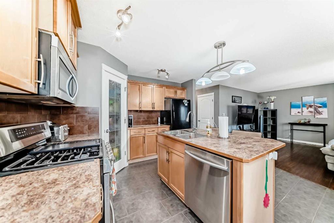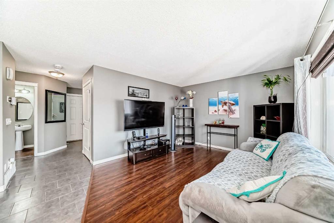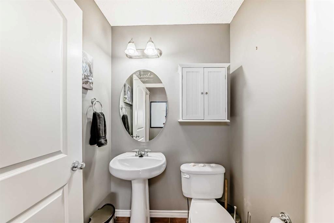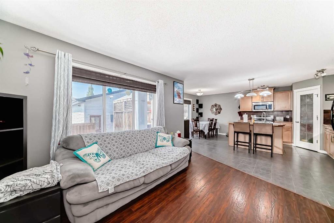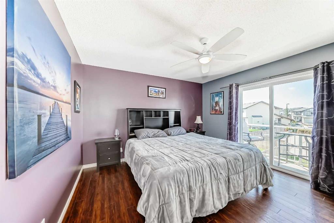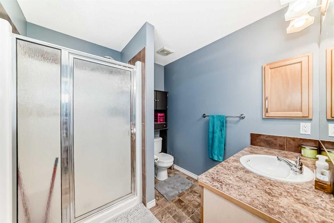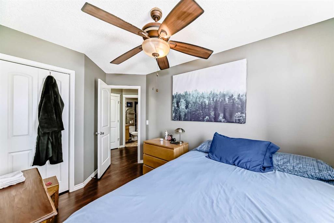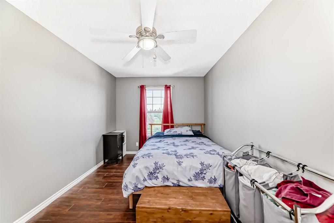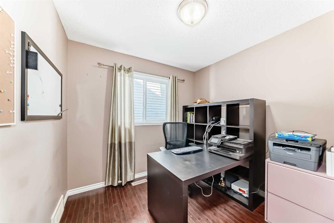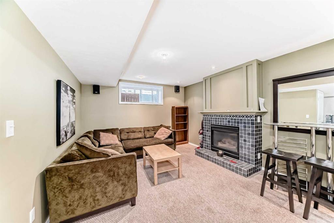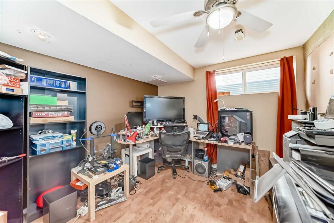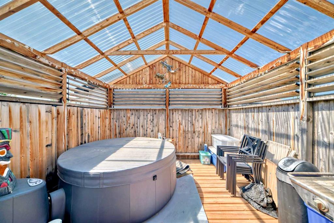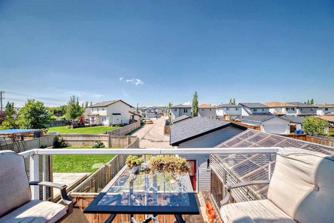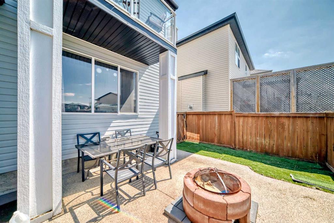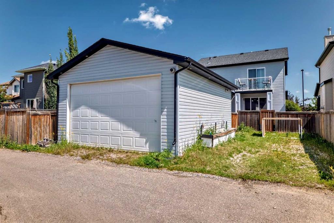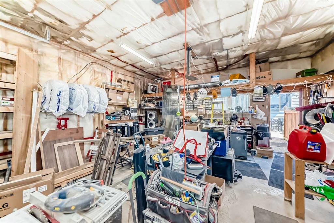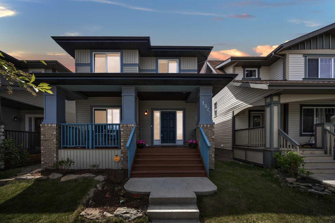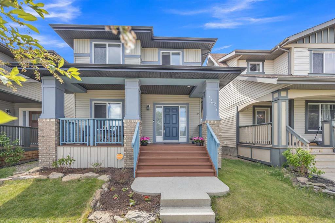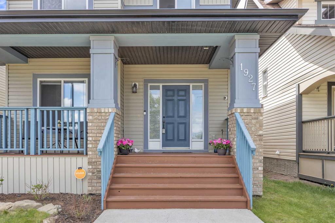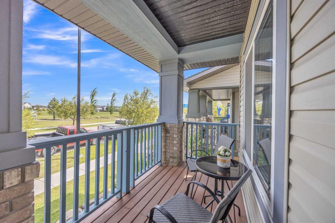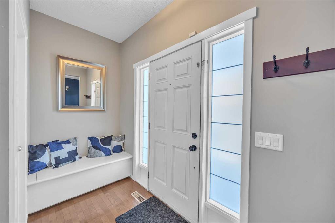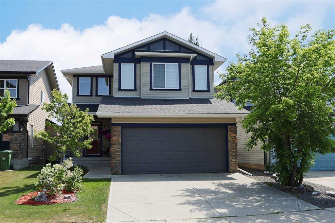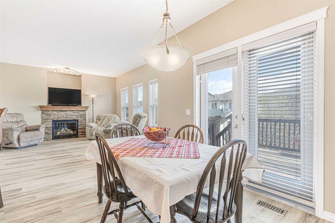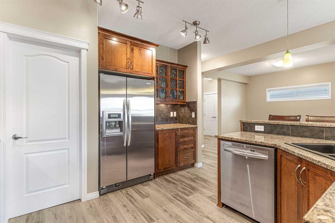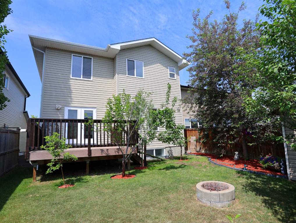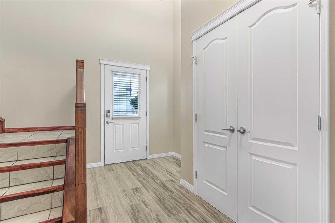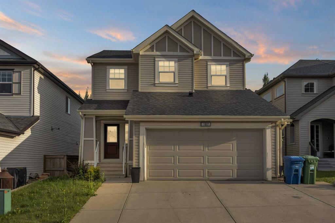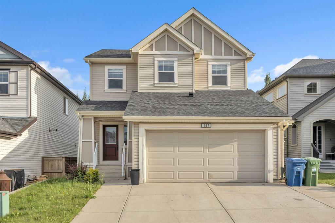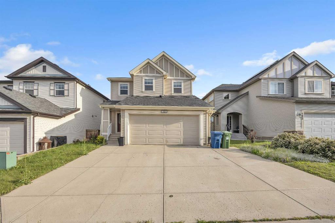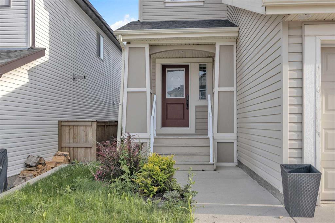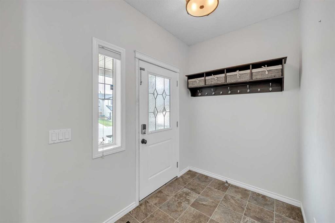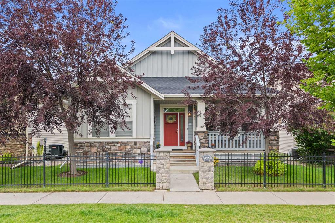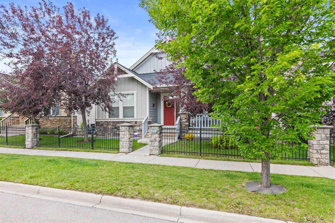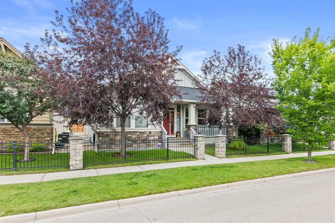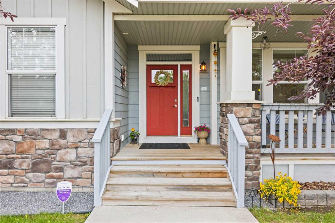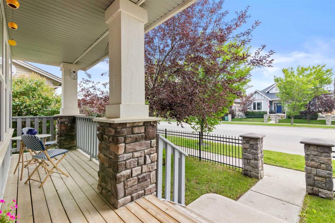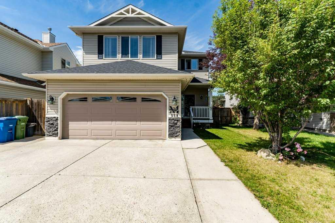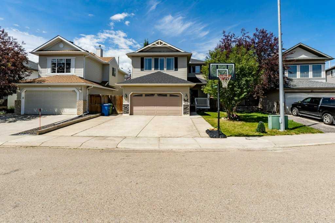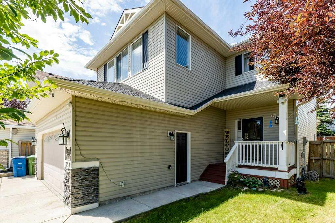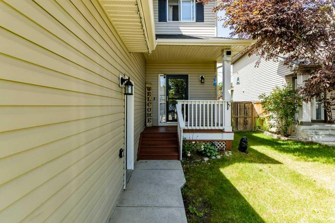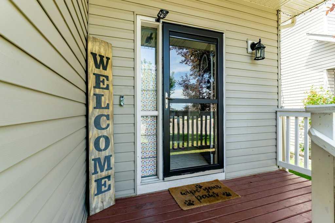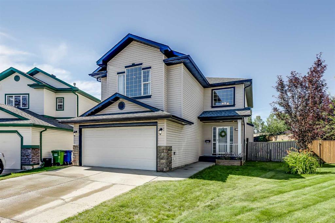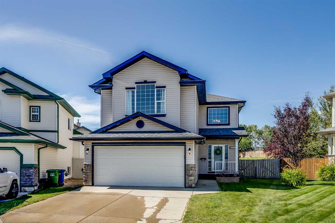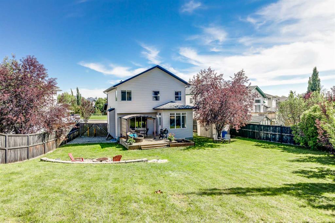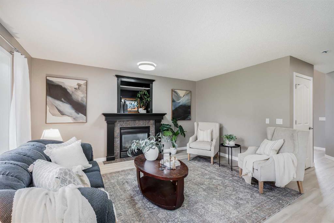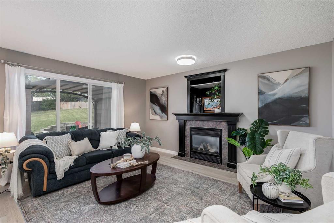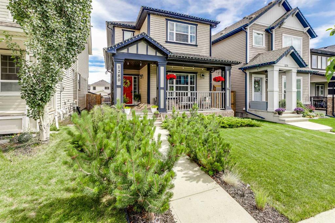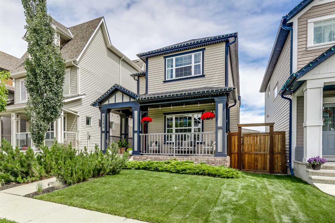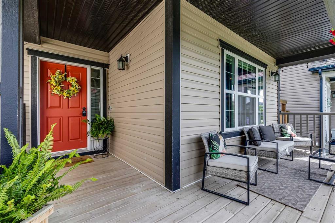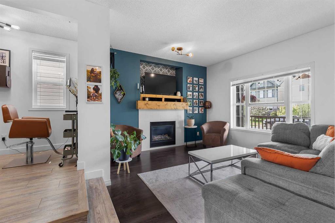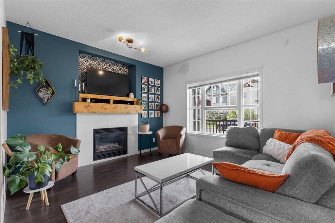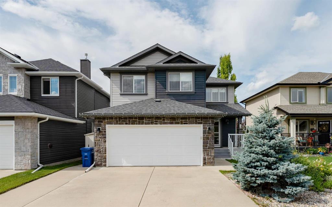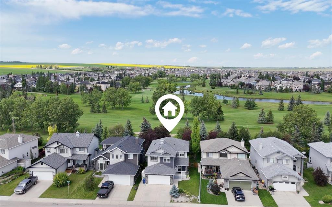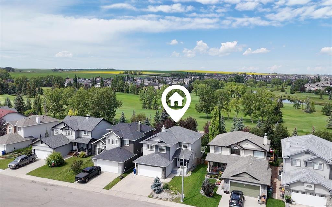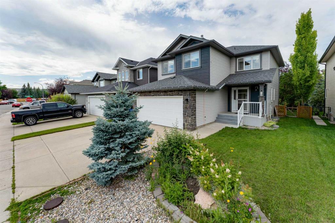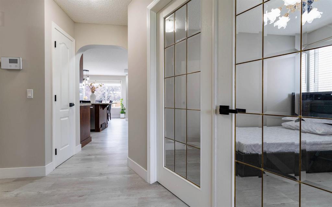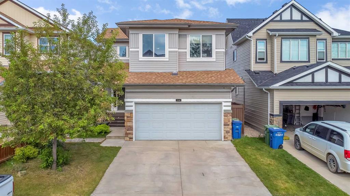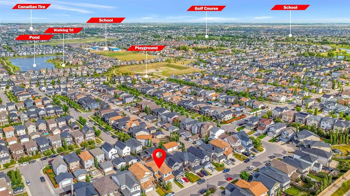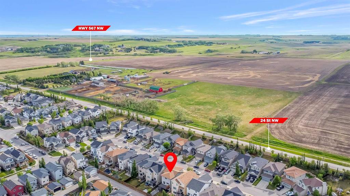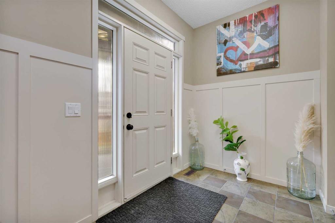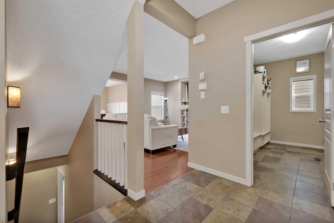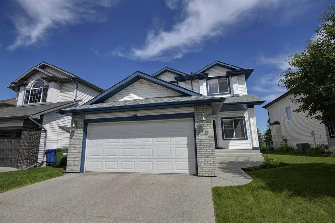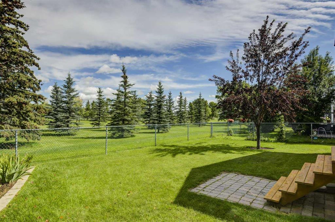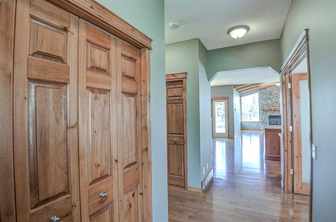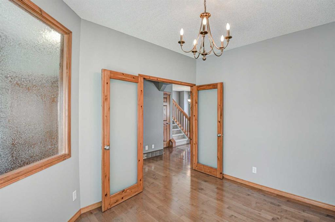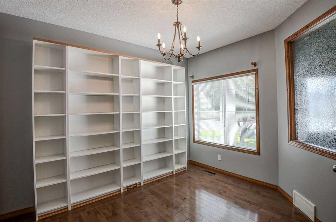917 Reunion Gateway NW
Airdrie T4B 0G9
MLS® Number: A2247052
$ 659,900
4
BEDROOMS
2 + 1
BATHROOMS
1,496
SQUARE FEET
2007
YEAR BUILT
Visit REALTOR® website for additional information. 2 GARAGES+RV Parking! HUGE BACKYARD COVERED GAZEBO & patio! Not many properties like this one in the highly sought-after family community of Reunion! Furnace & water heater replaced recently! If you need the convenience of a workshop or 2nd garage, this home is it! Fantastic 4 bedroom family home with total 1953 sq ft. The open-concept kitchen is perfect for family life and entertaining, featuring an oversized island, ample cabinetry, a pantry, and a generous dining area. The living room is filled with natural light from large windows.—Head to the backyard with the covered gazebo for entertaining. Lg master bedroom with private balcony & walk-in closet alongside 2 additional bdrm’s for the kids. The 4th bdrm is in the developed basement with a comfortable family room & cozy fireplace and loads of storage—perfect for multigenerational living.
| COMMUNITY | Reunion |
| PROPERTY TYPE | Detached |
| BUILDING TYPE | House |
| STYLE | 2 Storey |
| YEAR BUILT | 2007 |
| SQUARE FOOTAGE | 1,496 |
| BEDROOMS | 4 |
| BATHROOMS | 3.00 |
| BASEMENT | Full, Partially Finished |
| AMENITIES | |
| APPLIANCES | Dishwasher, Garage Control(s), Gas Range, Microwave, Microwave Hood Fan, Refrigerator, Washer/Dryer, Window Coverings |
| COOLING | None |
| FIREPLACE | Gas |
| FLOORING | Carpet, Hardwood, Laminate, Linoleum, Tile, Vinyl |
| HEATING | High Efficiency, Fireplace(s), Forced Air, Humidity Control |
| LAUNDRY | In Basement |
| LOT FEATURES | Back Lane, Back Yard, Few Trees, Front Yard, Landscaped, Lawn, Low Maintenance Landscape, Private, See Remarks |
| PARKING | Double Garage Attached, Double Garage Detached, RV Access/Parking |
| RESTRICTIONS | Airspace Restriction, Architectural Guidelines, Restrictive Covenant-Building Design/Size, Utility Right Of Way |
| ROOF | Asphalt Shingle |
| TITLE | Fee Simple |
| BROKER | PG Direct Realty Ltd. |
| ROOMS | DIMENSIONS (m) | LEVEL |
|---|---|---|
| Laundry | 10`10" x 10`11" | Basement |
| Storage | 3`3" x 9`9" | Basement |
| Storage | 10`9" x 5`1" | Basement |
| Family Room | 14`9" x 11`10" | Basement |
| Bedroom | 11`1" x 10`2" | Basement |
| Entrance | 4`6" x 12`4" | Main |
| 2pc Bathroom | 4`8" x 4`11" | Main |
| Office | 8`7" x 8`11" | Main |
| Living Room | 11`11" x 14`0" | Main |
| Kitchen With Eating Area | 11`7" x 10`5" | Main |
| Dining Room | 7`5" x 11`11" | Main |
| Other | 12`0" x 14`8" | Main |
| Bedroom - Primary | 12`4" x 13`0" | Second |
| Walk-In Closet | 6`3" x 5`4" | Second |
| 3pc Ensuite bath | 7`5" x 7`11" | Second |
| Balcony | 4`3" x 9`0" | Second |
| Bedroom | 8`5" x 10`10" | Second |
| Bedroom | 13`9" x 9`2" | Second |
| 4pc Bathroom | 7`11" x 4`11" | Second |

