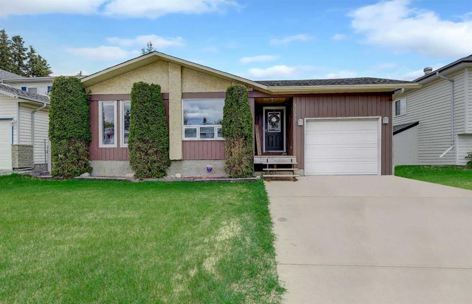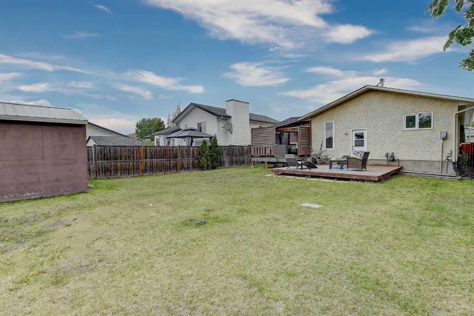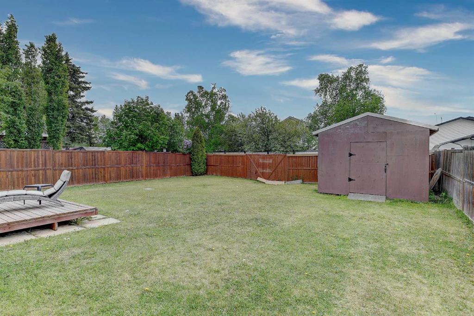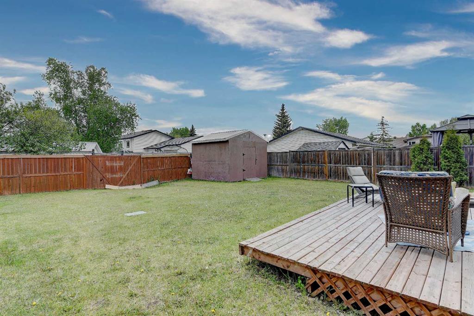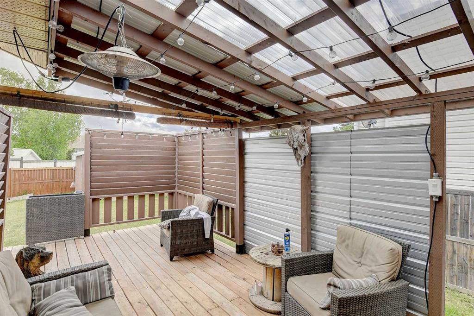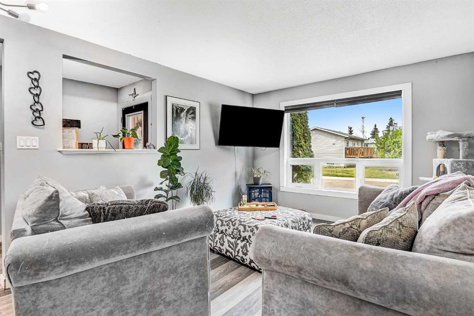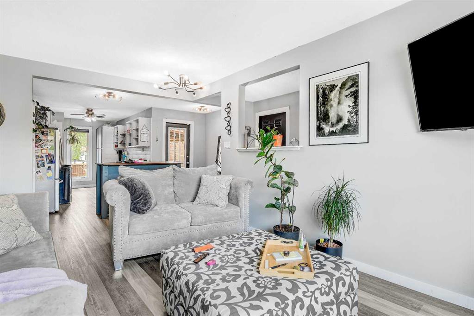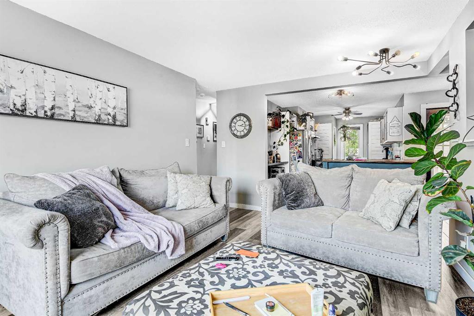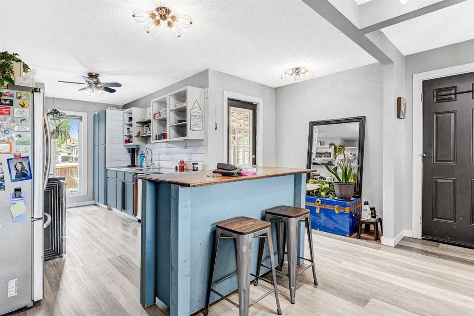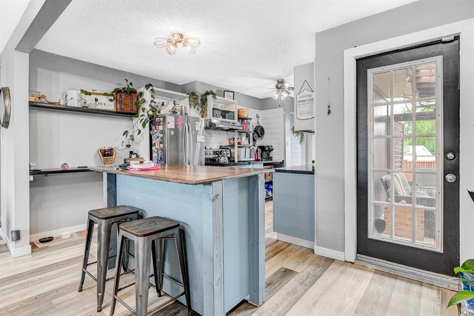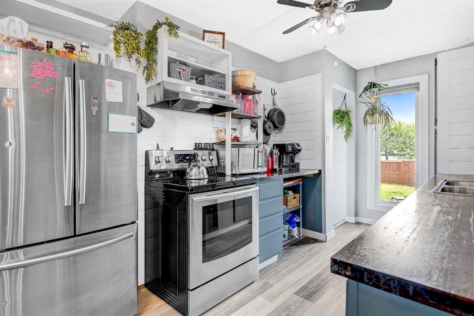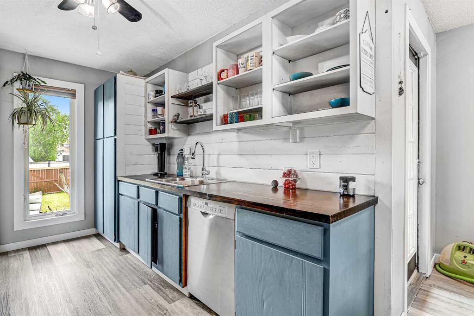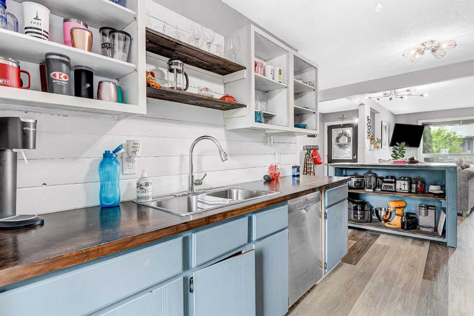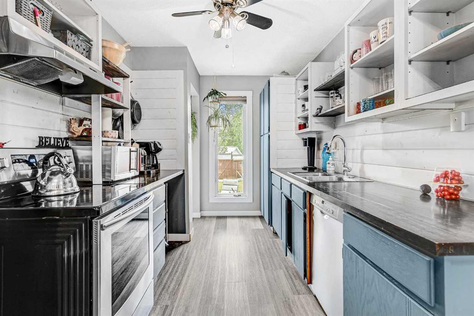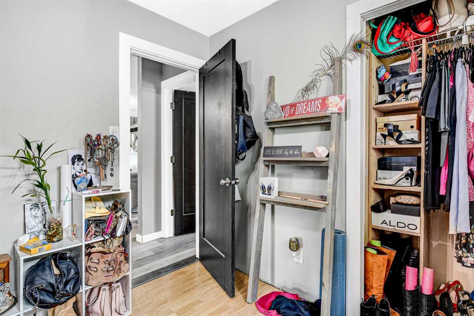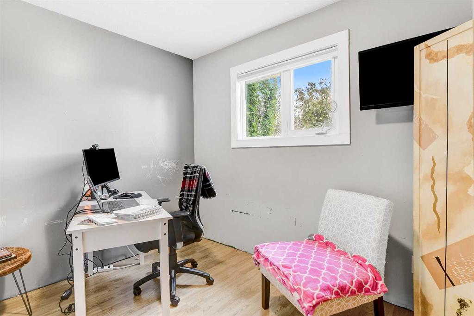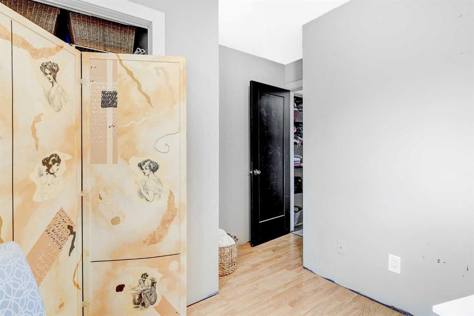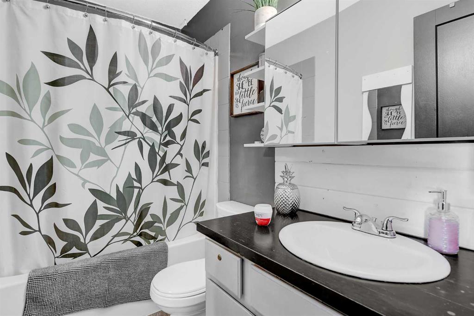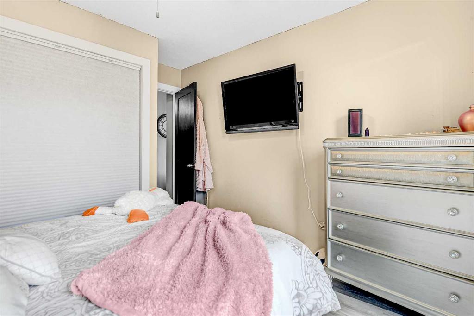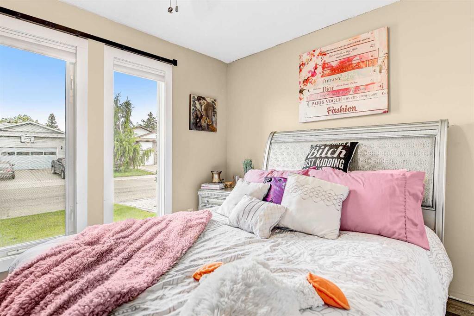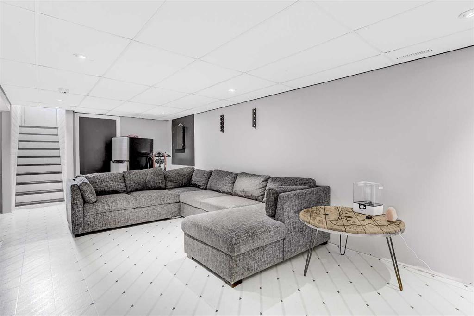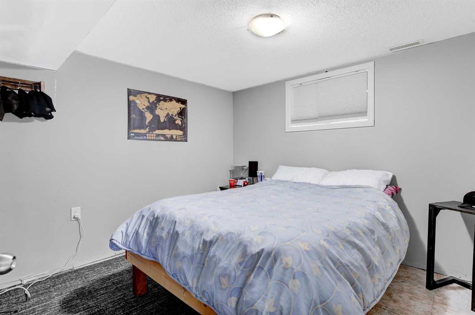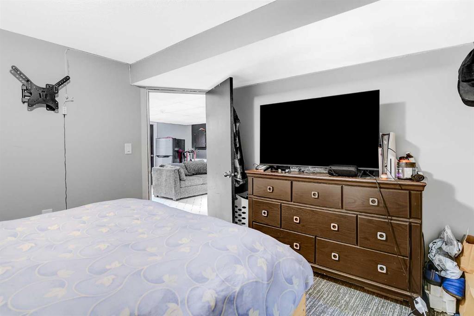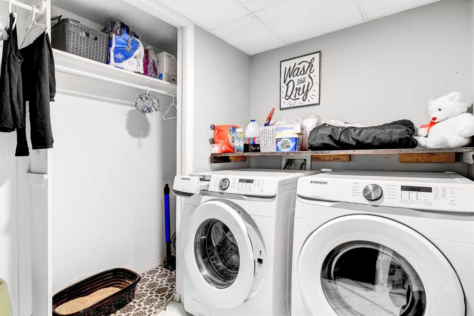9053 102 Avenue
Grande Prairie T8X 1G8
MLS® Number: A2223886
$ 343,500
4
BEDROOMS
2 + 0
BATHROOMS
949
SQUARE FEET
1981
YEAR BUILT
Charming Family Home with Modern Flair Welcome to this beautifully maintained 4-bedroom, 2-bathroom residence boasting 949 square feet of intelligently designed living space. From the moment you enter, the warm, inviting atmosphere is enhanced by a bright living room featuring a large picture window that fills the room with natural light. The well-appointed kitchen is a delight, complete with storage and a small cozy dining area perfect for intimate family dinners. Exit out and Enjoy the fully landscaped and fenced backyard—a delightful retreat for morning coffees or evening relaxation. Downstairs, discover a spacious family room that offers endless possibilities for relaxation and entertainment. Nestled in a prime location near Ivy Maklin School and Cobblestone Plaza, this move-in-ready home combines comfort and convenience effortlessly. With immediate occupancy available, don't miss this opportunity
| COMMUNITY | Ivy Lake Estates. |
| PROPERTY TYPE | Detached |
| BUILDING TYPE | House |
| STYLE | Bungalow |
| YEAR BUILT | 1981 |
| SQUARE FOOTAGE | 949 |
| BEDROOMS | 4 |
| BATHROOMS | 2.00 |
| BASEMENT | Finished, Full |
| AMENITIES | |
| APPLIANCES | Dishwasher, Refrigerator, Stove(s), Washer/Dryer |
| COOLING | None |
| FIREPLACE | N/A |
| FLOORING | Laminate, Linoleum |
| HEATING | Forced Air, Natural Gas |
| LAUNDRY | Laundry Room |
| LOT FEATURES | Back Yard, Brush, Few Trees |
| PARKING | Asphalt, Single Garage Attached |
| RESTRICTIONS | None Known |
| ROOF | Asphalt Shingle |
| TITLE | Fee Simple |
| BROKER | CENTURY 21 TWIN REALTY |
| ROOMS | DIMENSIONS (m) | LEVEL |
|---|---|---|
| Bedroom | 11`2" x 10`3" | Basement |
| 3pc Bathroom | 7`8" x 4`9" | Basement |
| Family Room | 23`5" x 13`10" | Basement |
| Laundry | 7`7" x 7`7" | Basement |
| Bedroom - Primary | 12`0" x 11`8" | Main |
| Bedroom | 9`0" x 8`5" | Main |
| 4pc Bathroom | 8`6" x 5`0" | Main |
| Bedroom | 11`0" x 10`4" | Main |
| Kitchen | 18`10" x 7`10" | Main |
| Dining Room | 5`0" x 5`0" | Main |
| Living Room | 13`2" x 11`3" | Main |

