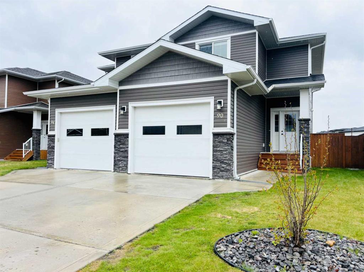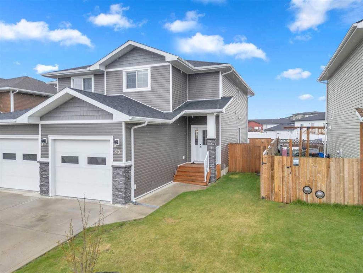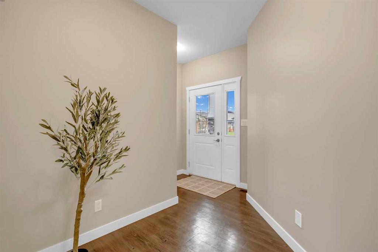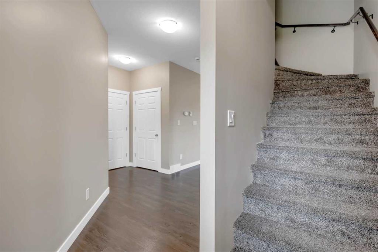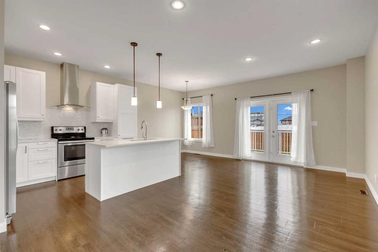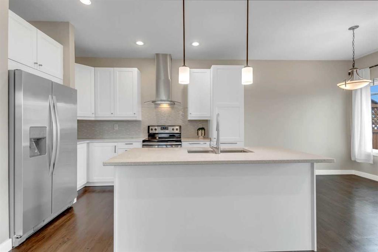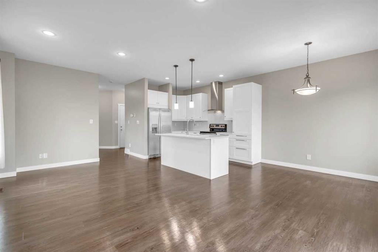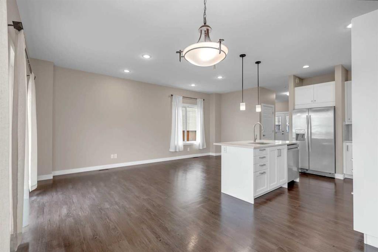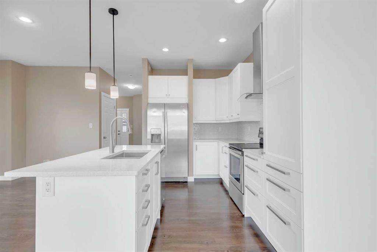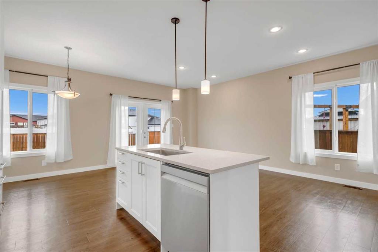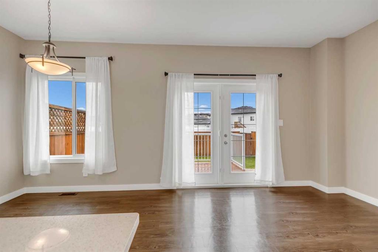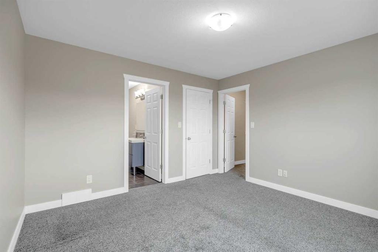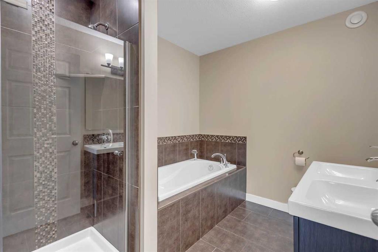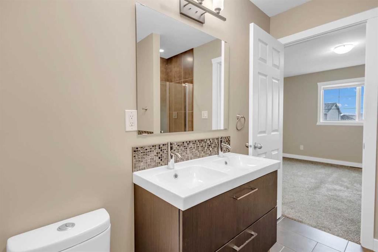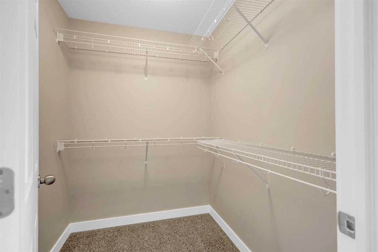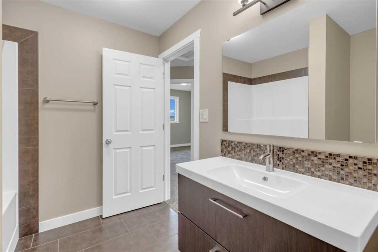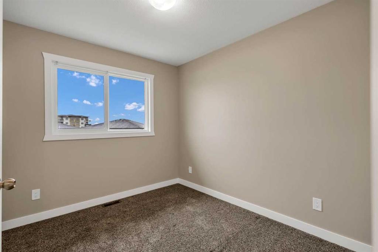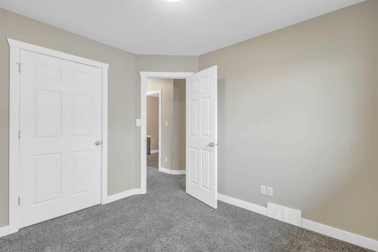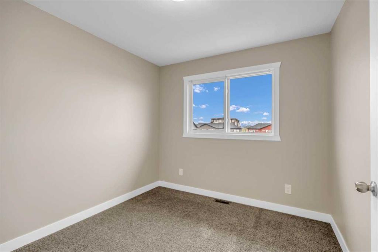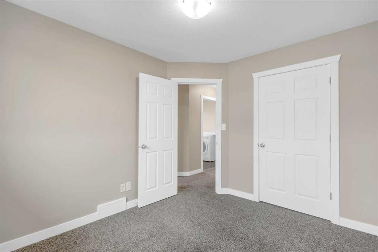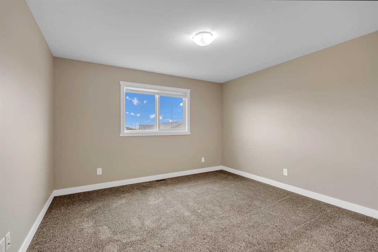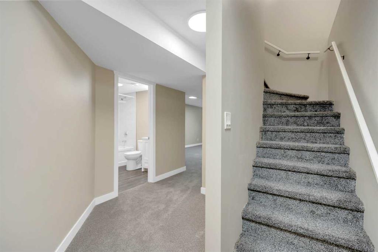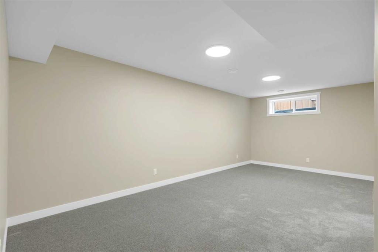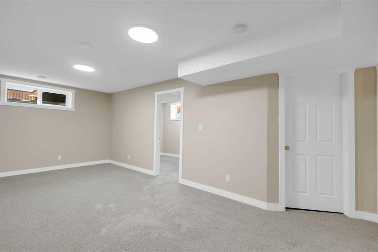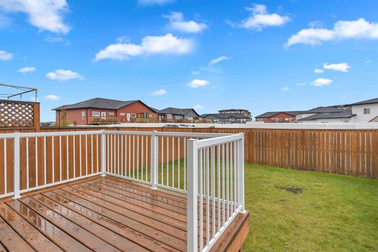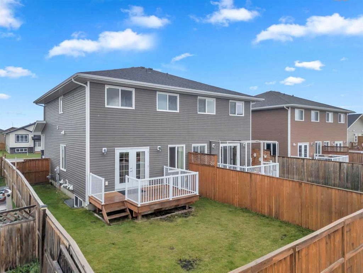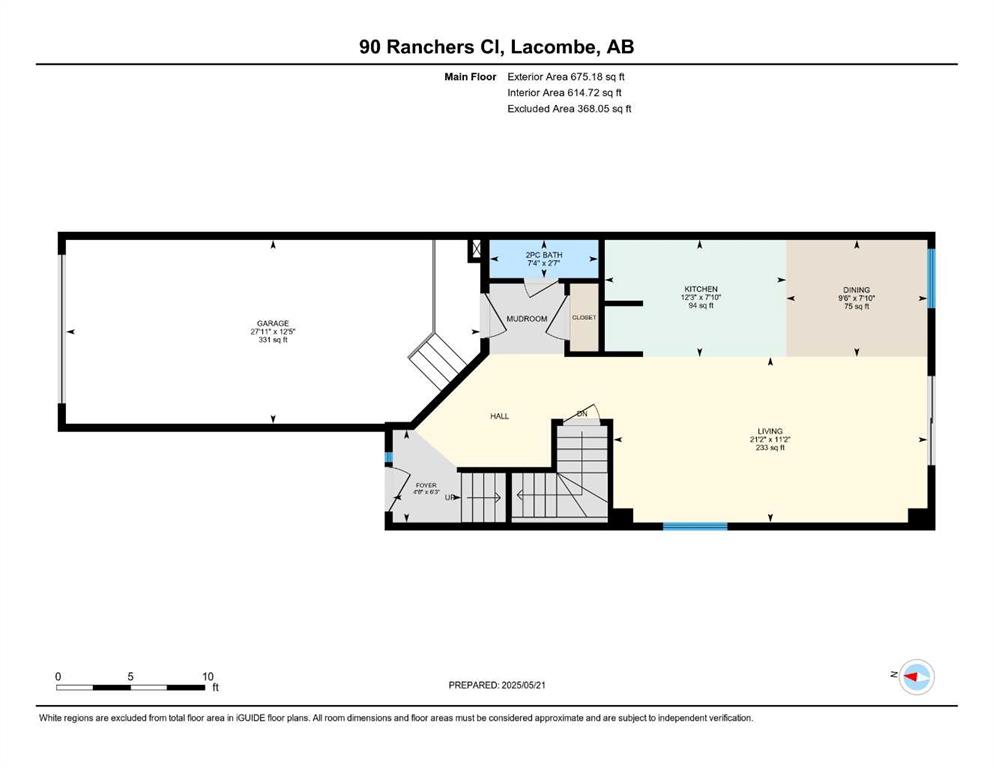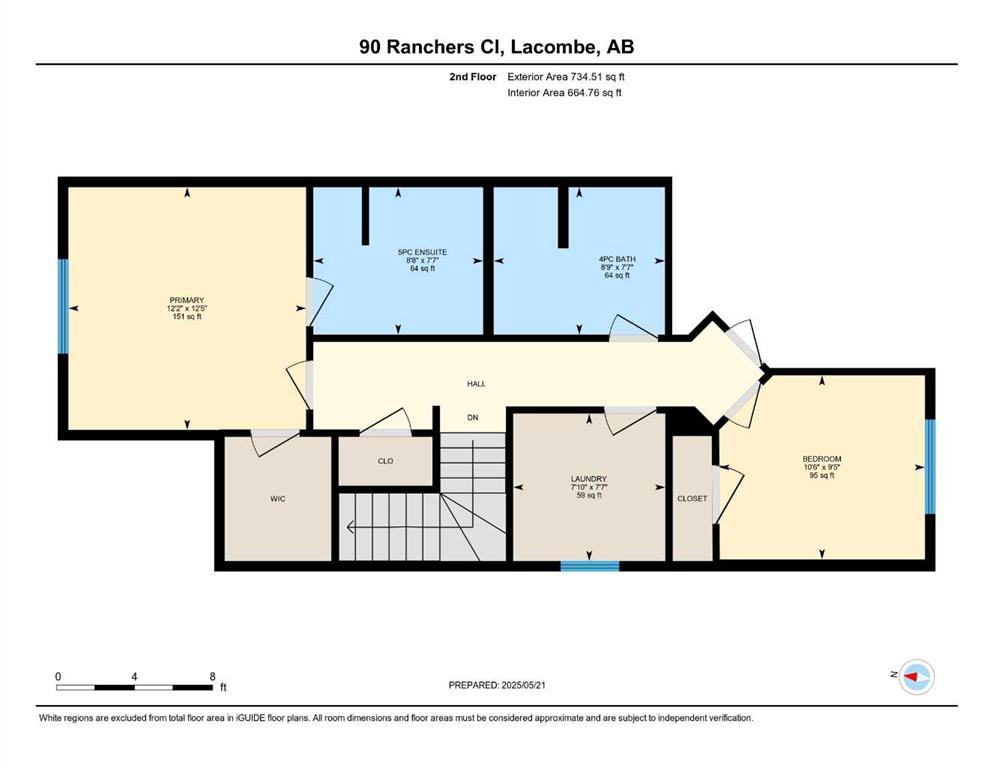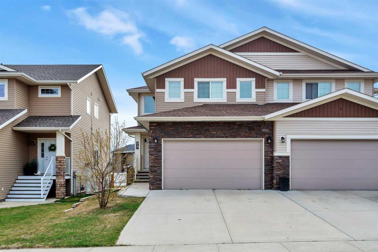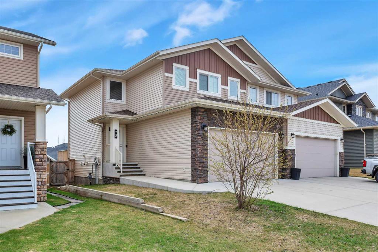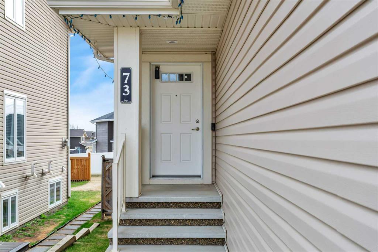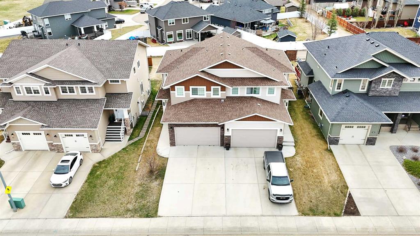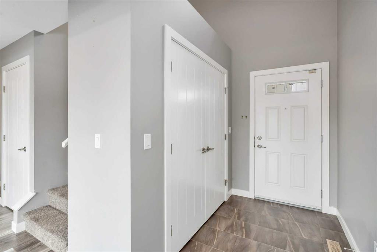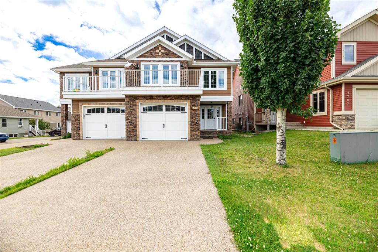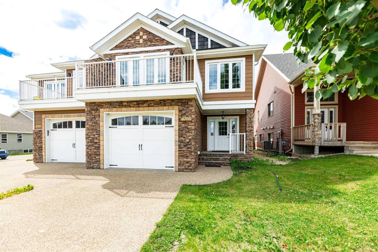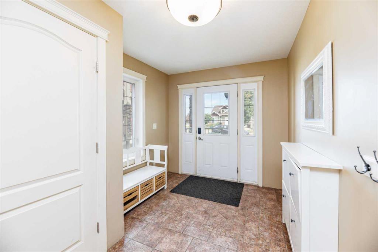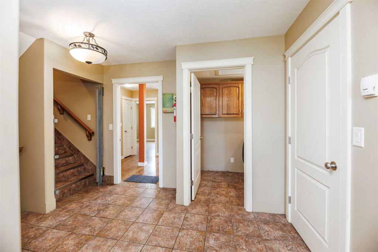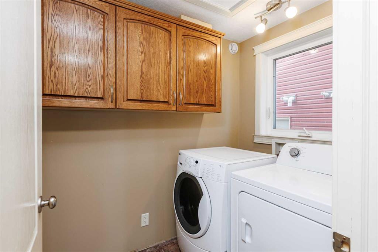90 Ranchers Close
Lacombe T4L 1E9
MLS® Number: A2223137
$ 408,000
4
BEDROOMS
3 + 1
BATHROOMS
1,532
SQUARE FEET
2015
YEAR BUILT
FULLY FINISHED 4 BEDROOM, 4 BATHROOM SEMI-DETACHED Executive Home in a quiet close. This home has been well cared for and nicely upgraded. It's completely finished and move in ready. This is a fantastic, family-friendly layout. The main floor has open plan living, with a spacious entry, 2 piece bathroom, and open plan living/kitchen/dining area. The kitchen has bright white cabinetry, quartz countertop, island, and extensive cabinetry. The upper level has a spacious owner's suite with full 5 piece ensuite and walk-in closet. There are two secondary bedrooms and another full bathroom, plus the convenient upstairs laundry room. The basement is fully finished with another bedroom, family room, and another full bathroom. The yard is fully fenced and has a large deck for those summer bbqs. There's an attached front garage and concrete driveway. All appliances are included.
| COMMUNITY | MacKenzie Ranch |
| PROPERTY TYPE | Semi Detached (Half Duplex) |
| BUILDING TYPE | Duplex |
| STYLE | 2 Storey, Side by Side |
| YEAR BUILT | 2015 |
| SQUARE FOOTAGE | 1,532 |
| BEDROOMS | 4 |
| BATHROOMS | 4.00 |
| BASEMENT | Finished, Full |
| AMENITIES | |
| APPLIANCES | Dishwasher, Dryer, Electric Stove, Garage Control(s), Range Hood, Refrigerator, Washer |
| COOLING | None |
| FIREPLACE | N/A |
| FLOORING | Carpet, Hardwood, Tile, Vinyl Plank |
| HEATING | In Floor Roughed-In, Forced Air, Natural Gas |
| LAUNDRY | Upper Level |
| LOT FEATURES | Back Yard, Front Yard, Landscaped, Lawn, Low Maintenance Landscape |
| PARKING | Single Garage Attached |
| RESTRICTIONS | None Known |
| ROOF | Asphalt Shingle |
| TITLE | Fee Simple |
| BROKER | Royal LePage Lifestyles Realty |
| ROOMS | DIMENSIONS (m) | LEVEL |
|---|---|---|
| 4pc Bathroom | 0`0" x 0`0" | Basement |
| Bedroom | 13`0" x 7`7" | Basement |
| Family Room | 20`11" x 10`6" | Basement |
| Furnace/Utility Room | 7`7" x 7`2" | Basement |
| 2pc Bathroom | 0`0" x 0`0" | Main |
| Dining Room | 9`6" x 7`10" | Main |
| Foyer | 6`3" x 4`8" | Main |
| Kitchen | 7`10" x 12`3" | Main |
| Living Room | 11`2" x 21`2" | Main |
| 4pc Bathroom | 0`0" x 0`0" | Upper |
| 5pc Ensuite bath | 0`0" x 0`0" | Upper |
| Bedroom | 9`5" x 10`6" | Upper |
| Laundry | 7`7" x 7`10" | Upper |
| Bedroom - Primary | 12`5" x 12`2" | Upper |
| Bedroom | 9`4" x 10`7" | Upper |

