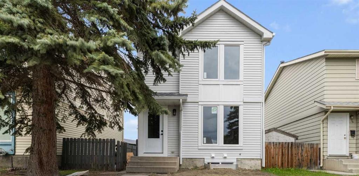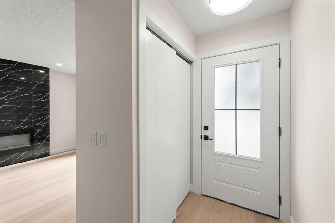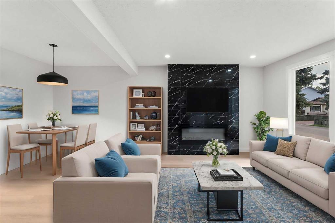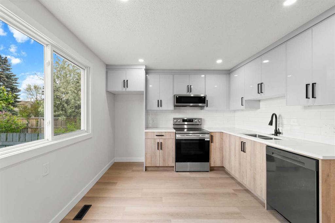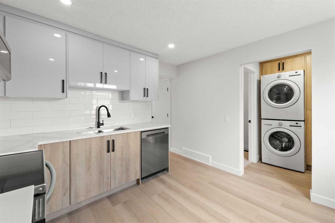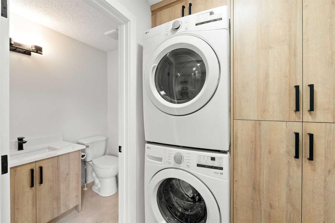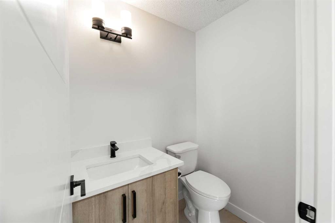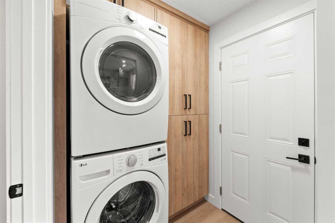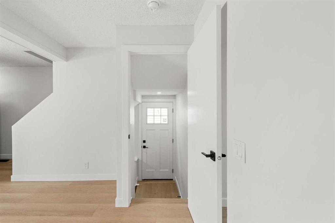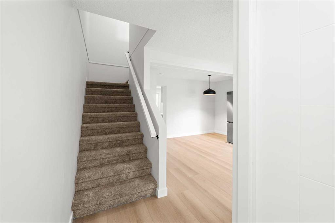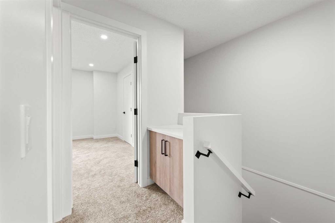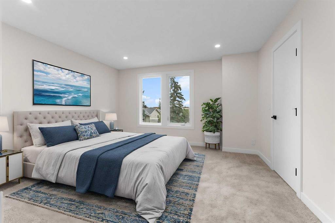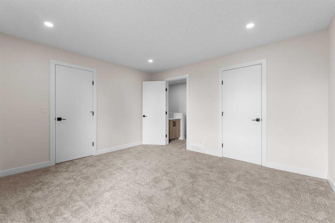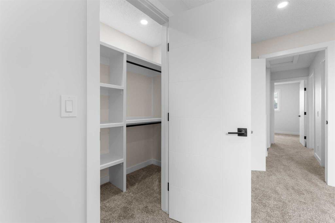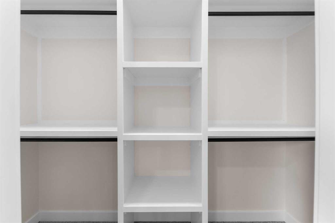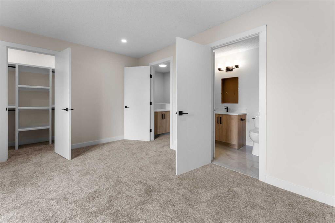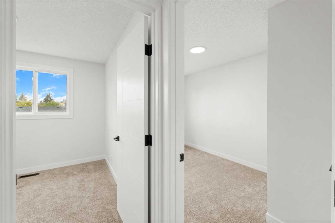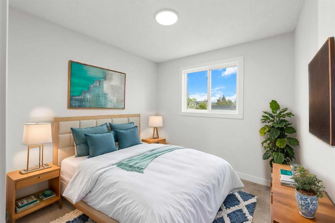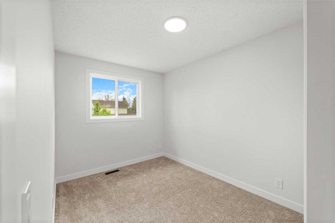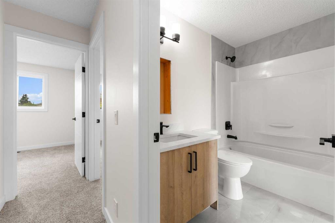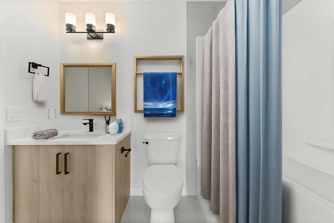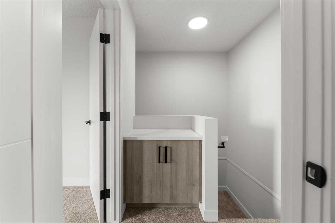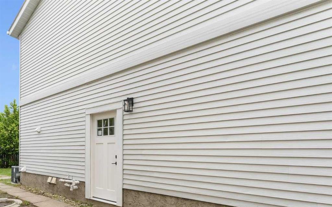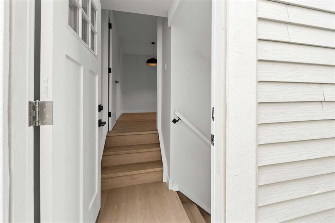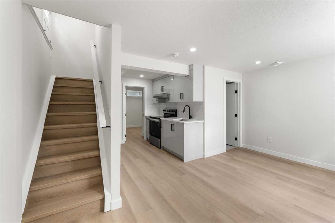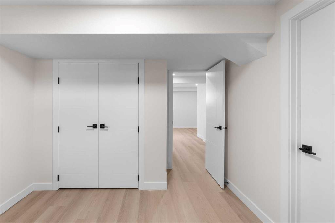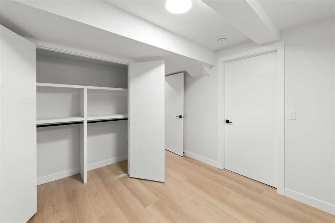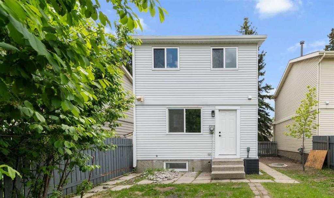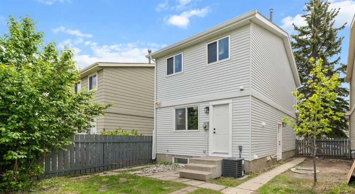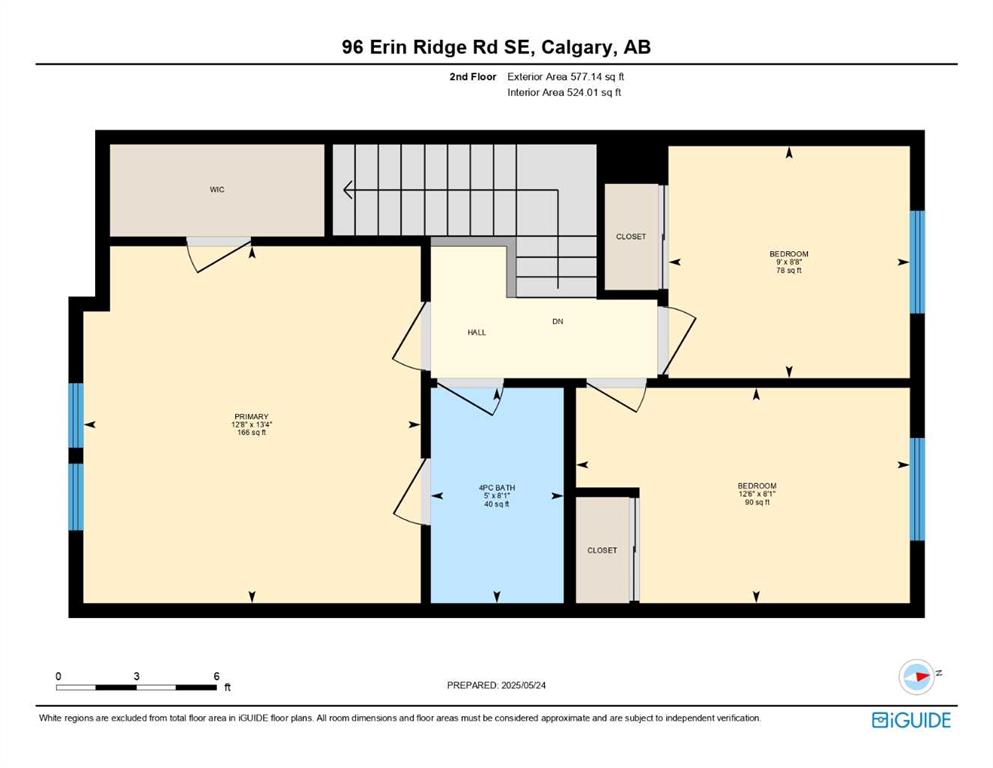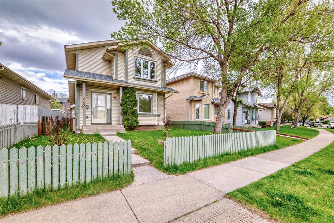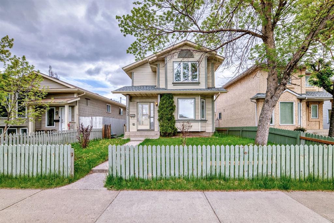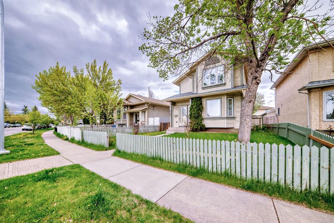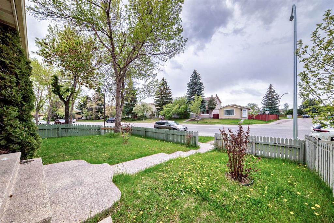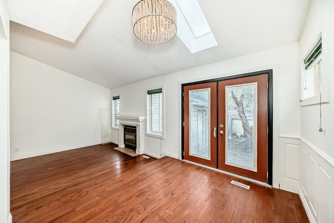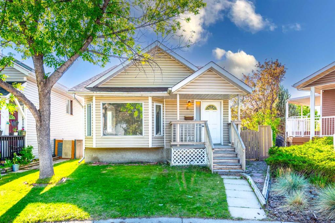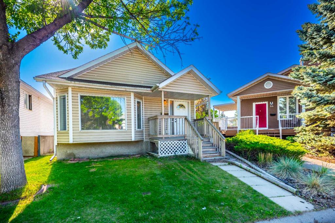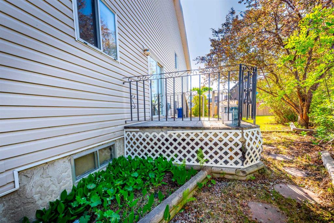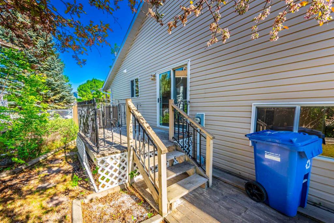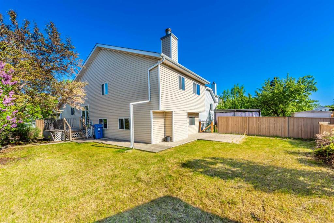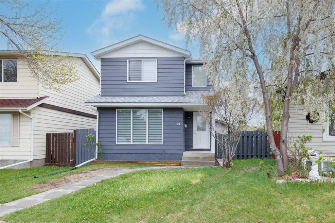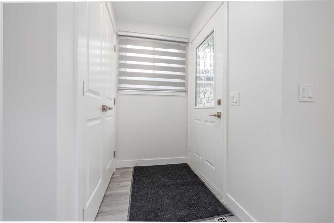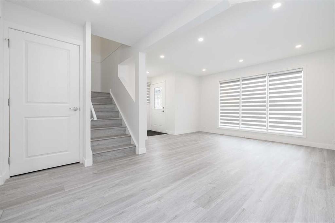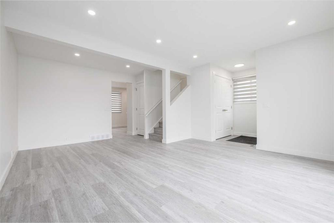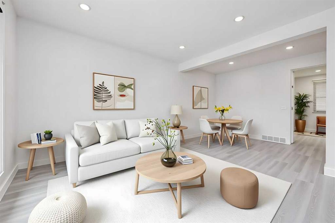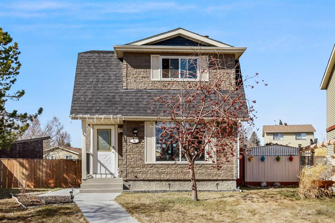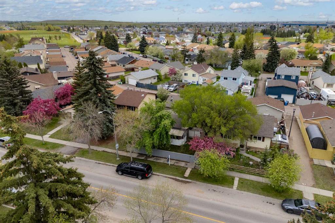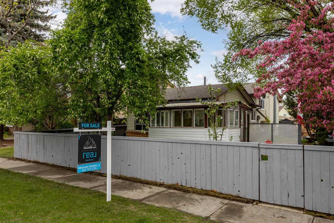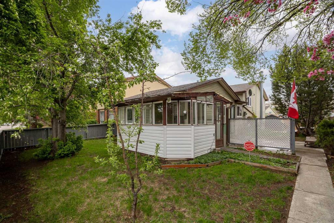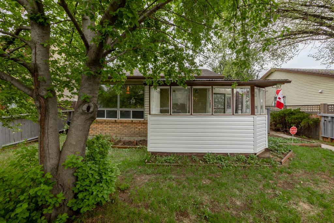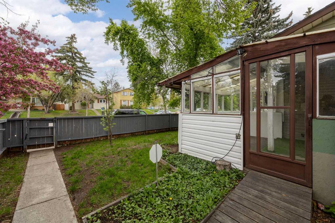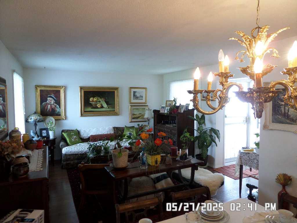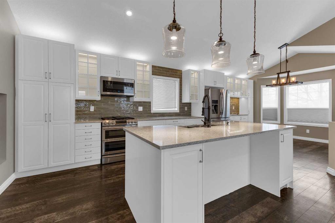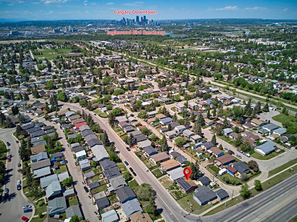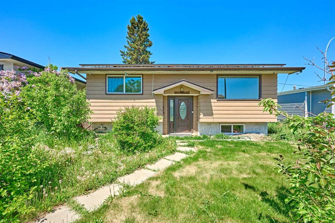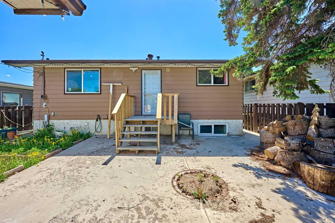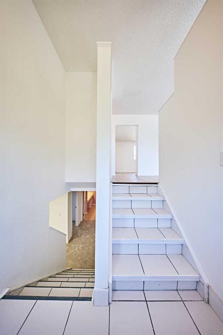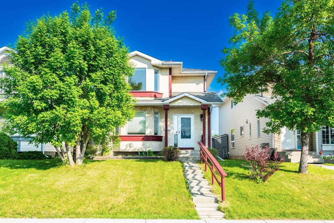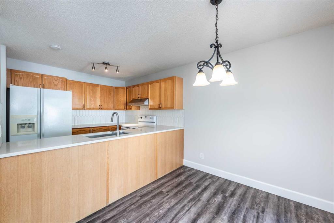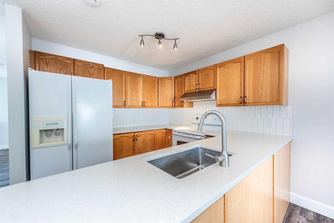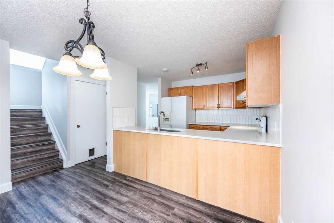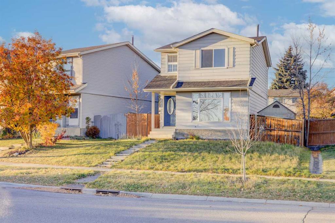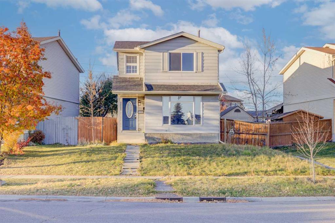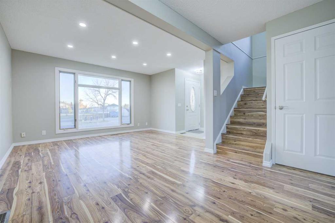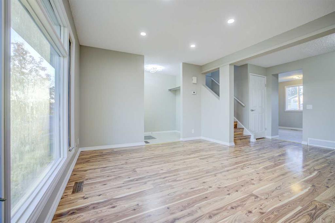90 Erin Ridge Road SE
Calgary T2B 2W8
MLS® Number: A2224644
$ 548,800
4
BEDROOMS
2 + 1
BATHROOMS
1,154
SQUARE FEET
1981
YEAR BUILT
FULLY RENOVATED!! SEPARATE ENTRANCE!! ILLEGAL BASEMENT SUITE!! FULL OF UPGRADES!! OVER 1,600 SQFT OF LIVING SPACE!! LAUNDRY ON BOTH LEVELS!! 4 BED 3 BATH!! UPGRADES INCLUDE - NEW ROOF, NEW WINDOWS, NEW GUTTERS, NEW FURNACE AND INSTANT HOT WATER TANK – ALL DONE FOR YOUR PEACE OF MIND!! Welcome to this updated 2-storey detached home in Erin Woods! The main floor offers a bright and spacious living room with a cozy fireplace, perfect for relaxing or entertaining. There's a separate dining area and a modern kitchen featuring new appliances and sleek finishes (Refrigerator will be installed by the seller). A 2PC bath and main-floor laundry with access to the large backyard complete this level — a great setup for convenience and indoor-outdoor living. Upstairs offers three good-sized bedrooms including a primary with a walk-in closet and a 4PC ensuite bath. There ate two more bedrooms on this level. The ILLEGAL SUITE BASEMENT with SEPARATE ENTRANCE has a modern kitchen, large rec room, a bedroom, 3PC bathroom and its own laundry. A great location in Erin Woods — a growing neighborhood with parks, pathways, and easy commuting options. MOVE-IN READY WITH SMART UPDATES AND A SETUP THAT WORKS FOR FAMILY!!
| COMMUNITY | Erin Woods |
| PROPERTY TYPE | Detached |
| BUILDING TYPE | House |
| STYLE | 2 Storey |
| YEAR BUILT | 1981 |
| SQUARE FOOTAGE | 1,154 |
| BEDROOMS | 4 |
| BATHROOMS | 3.00 |
| BASEMENT | Separate/Exterior Entry, Finished, Full, Suite |
| AMENITIES | |
| APPLIANCES | Other |
| COOLING | Central Air |
| FIREPLACE | Electric |
| FLOORING | Carpet, Tile, Vinyl Plank |
| HEATING | Forced Air, Natural Gas |
| LAUNDRY | In Basement, Main Level |
| LOT FEATURES | Back Yard, Corner Lot |
| PARKING | Off Street, Parking Pad |
| RESTRICTIONS | None Known |
| ROOF | Asphalt Shingle |
| TITLE | Fee Simple |
| BROKER | Real Broker |
| ROOMS | DIMENSIONS (m) | LEVEL |
|---|---|---|
| Game Room | 15`7" x 10`6" | Basement |
| Kitchen | 7`3" x 7`10" | Basement |
| 4pc Bathroom | 5`1" x 7`5" | Basement |
| Furnace/Utility Room | 5`4" x 10`11" | Basement |
| Bedroom | 9`11" x 10`11" | Basement |
| Living Room | 13`7" x 12`5" | Main |
| Dining Room | 13`5" x 7`0" | Main |
| 2pc Bathroom | 5`7" x 4`4" | Main |
| Kitchen | 11`1" x 11`6" | Main |
| Bedroom - Primary | 13`4" x 12`8" | Second |
| 4pc Bathroom | 8`1" x 5`0" | Second |
| Bedroom | 8`8" x 9`0" | Second |
| Bedroom | 8`1" x 12`6" | Second |

