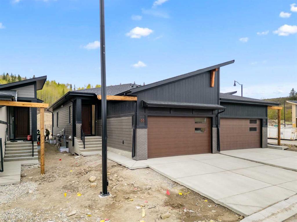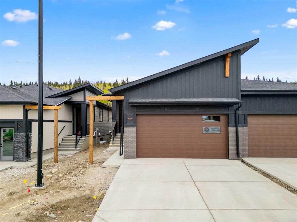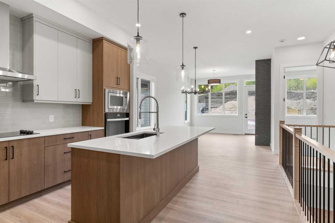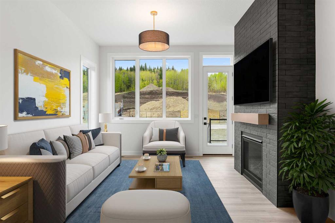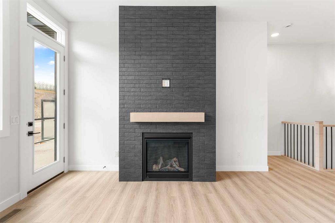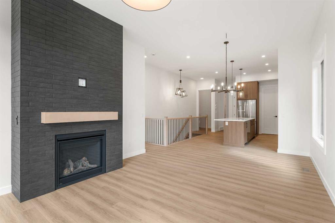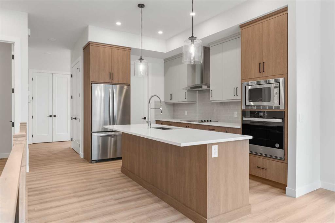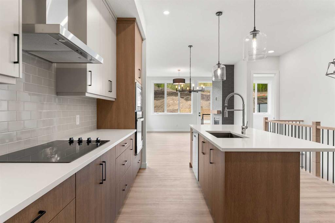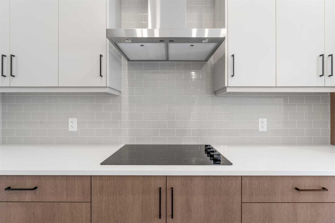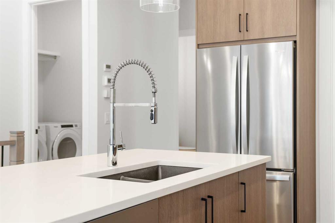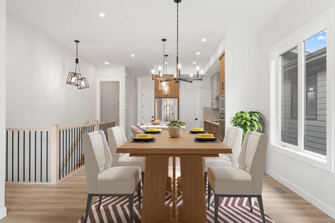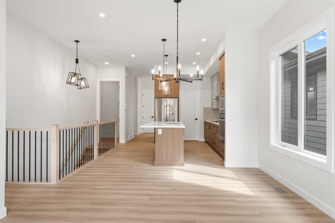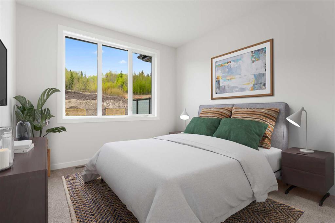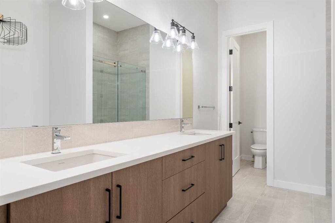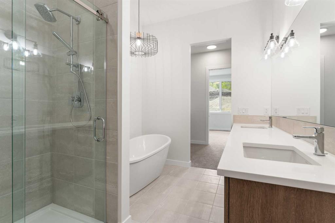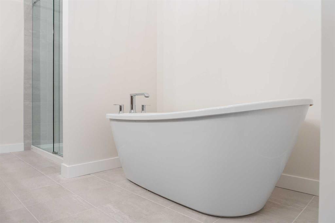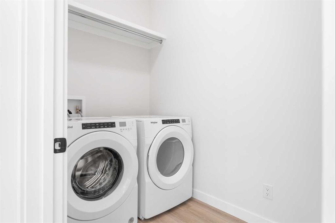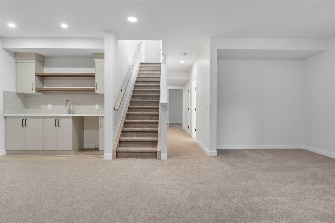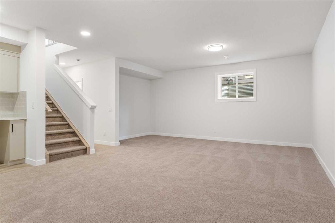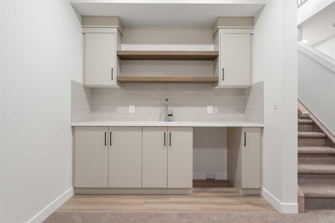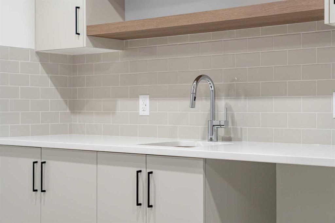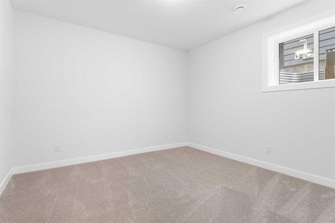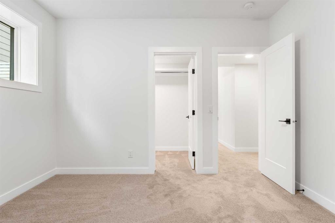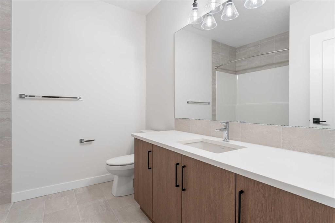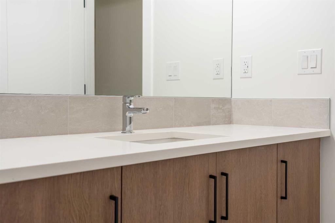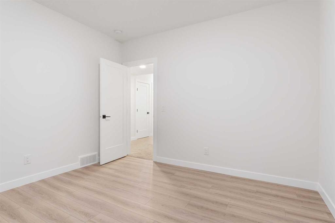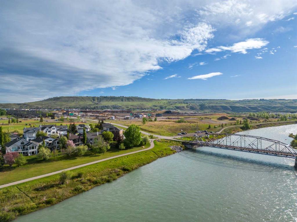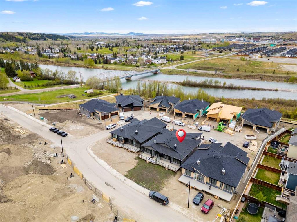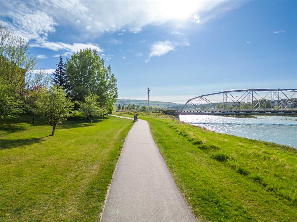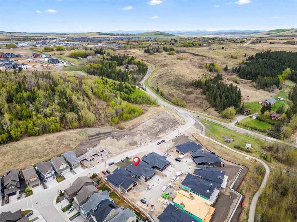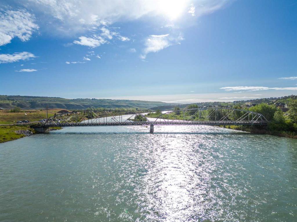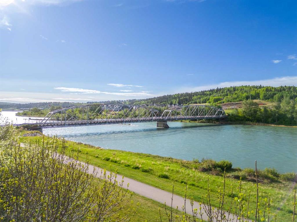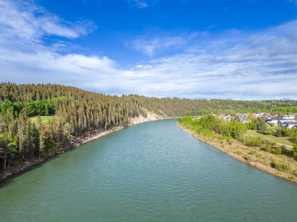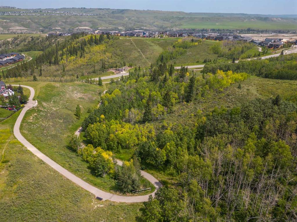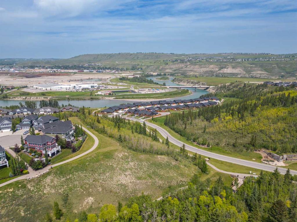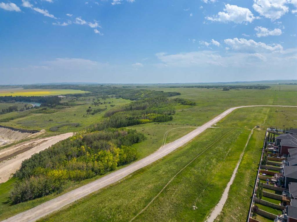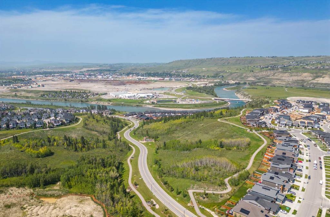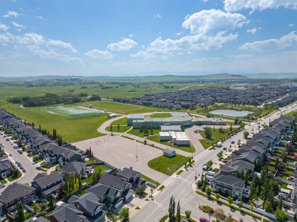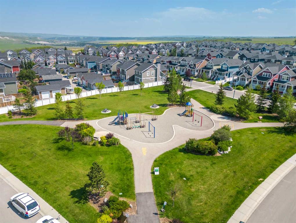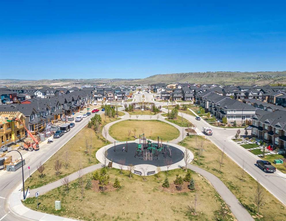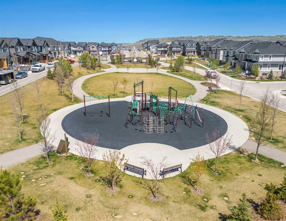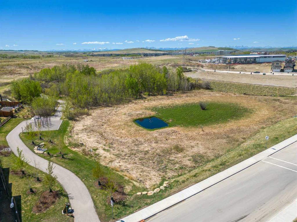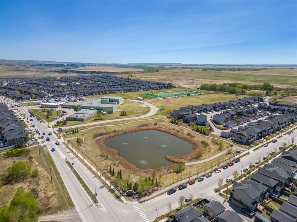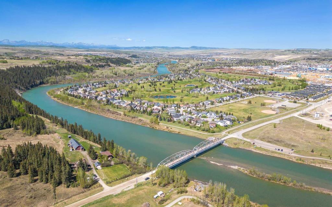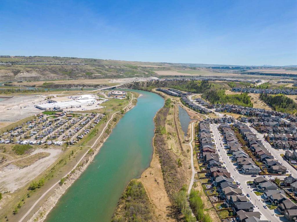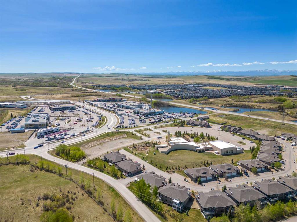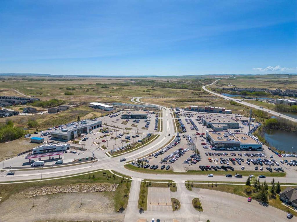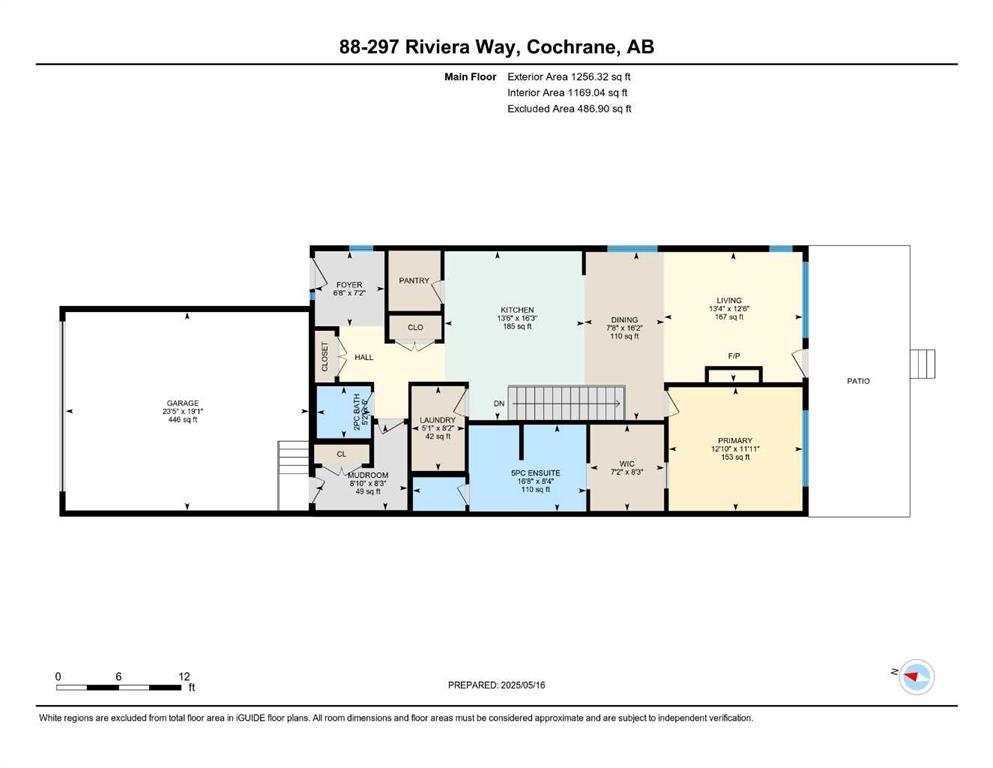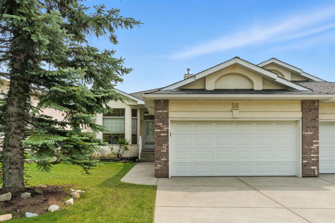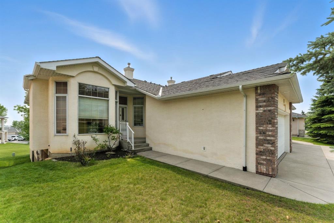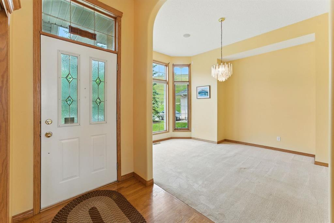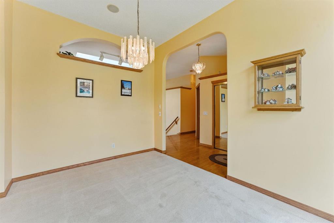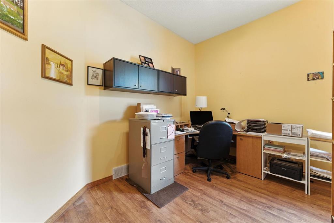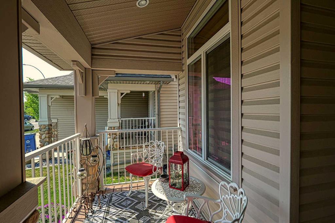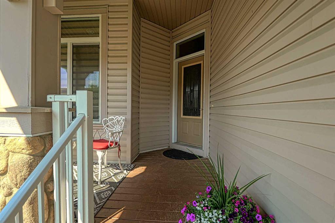88, 297 Riviera Way
Cochrane T4C 2A4
MLS® Number: A2248046
$ 844,440
3
BEDROOMS
2 + 1
BATHROOMS
1,256
SQUARE FEET
2024
YEAR BUILT
Welcome to this brand new luxury villa bungalow in the highly sought-after estate community of Riviera in beautiful Cochrane. Thoughtfully designed with upscale finishes and a functional layout, this home offers an elevated lifestyle in a serene natural setting. Inside, the bright open-concept design is filled with modern elegance and high-end details. The gourmet kitchen features quartz countertops, designer cabinetry, and generous prep space, making it ideal for both everyday cooking and entertaining. The living area centers around a sleek fireplace, creating a warm and inviting atmosphere year-round. The main level includes a spacious primary suite with a walk-in closet and spa-inspired ensuite, providing a private retreat. Additional features include a main-floor laundry room and direct access to a private outdoor deck—perfect for relaxing with your morning coffee or hosting evening gatherings. The fully finished basement adds exceptional versatility with space for a family room, guest bedrooms, a home office, gym, or a combination that suits your lifestyle. This level provides comfort and flexibility whether you are entertaining or enjoying quiet time at home. A double attached garage offers ample room for vehicles and storage, while the beautiful surrounding landscape enhances the property’s curb appeal and peaceful atmosphere. Situated in Cochrane’s prestigious Riviera community, this home is just steps from walking paths, the Bow River, parks, schools, and convenient amenities, all within a vibrant and welcoming neighborhood. Whether you are looking to downsize in style or begin a new chapter in luxury, this exceptional bungalow delivers the perfect combination of comfort, sophistication, and location. Schedule your private showing today and discover the Riviera lifestyle.
| COMMUNITY | Riviera |
| PROPERTY TYPE | Semi Detached (Half Duplex) |
| BUILDING TYPE | Duplex |
| STYLE | Side by Side, Bungalow |
| YEAR BUILT | 2024 |
| SQUARE FOOTAGE | 1,256 |
| BEDROOMS | 3 |
| BATHROOMS | 3.00 |
| BASEMENT | Finished, Full |
| AMENITIES | |
| APPLIANCES | Built-In Oven, Dishwasher, Dryer, Electric Cooktop, Microwave, Range Hood, Refrigerator, Washer |
| COOLING | None |
| FIREPLACE | Gas |
| FLOORING | Carpet, Tile, Vinyl Plank |
| HEATING | Forced Air |
| LAUNDRY | Laundry Room, Main Level |
| LOT FEATURES | Back Yard |
| PARKING | Double Garage Attached |
| RESTRICTIONS | None Known |
| ROOF | Asphalt Shingle |
| TITLE | Fee Simple |
| BROKER | eXp Realty |
| ROOMS | DIMENSIONS (m) | LEVEL |
|---|---|---|
| 4pc Bathroom | 8`3" x 8`6" | Basement |
| Bedroom | 11`7" x 12`3" | Basement |
| Bedroom | 11`11" x 12`4" | Basement |
| Game Room | 24`0" x 18`6" | Basement |
| Furnace/Utility Room | 8`0" x 14`1" | Basement |
| 2pc Bathroom | 5`0" x 5`2" | Main |
| 5pc Ensuite bath | 8`4" x 16`8" | Main |
| Dining Room | 16`2" x 7`8" | Main |
| Foyer | 7`2" x 6`8" | Main |
| Kitchen | 16`3" x 13`6" | Main |
| Laundry | 8`2" x 5`1" | Main |
| Living Room | 12`6" x 13`4" | Main |
| Mud Room | 8`3" x 8`10" | Main |
| Bedroom - Primary | 11`11" x 12`10" | Main |
| Walk-In Closet | 8`3" x 7`2" | Main |

