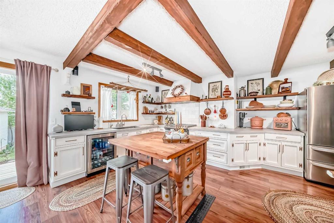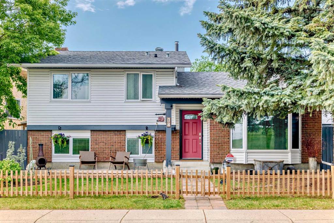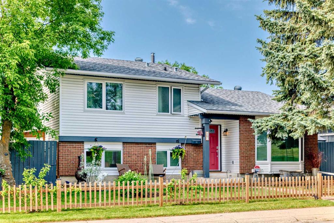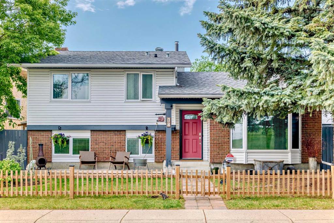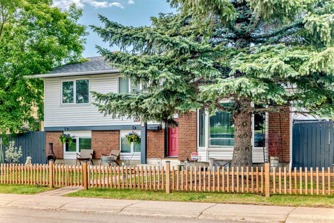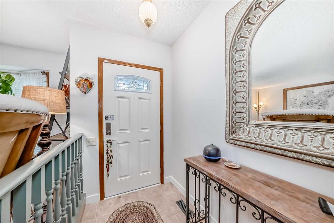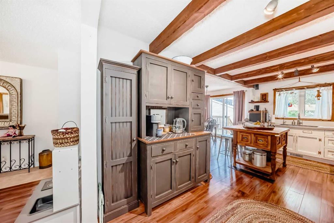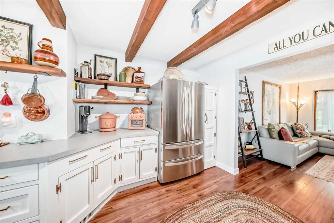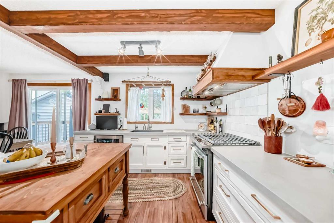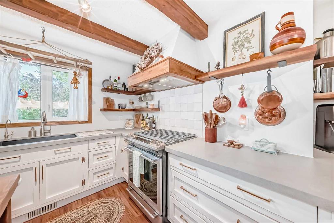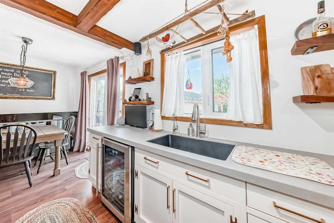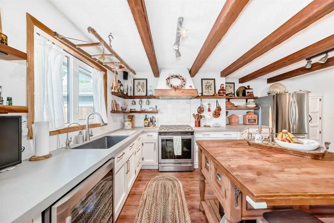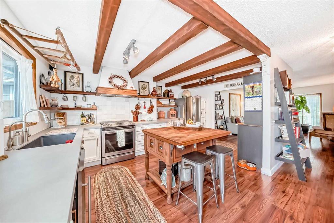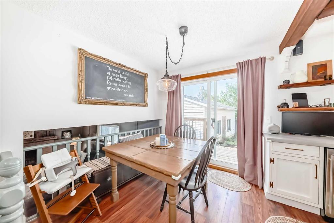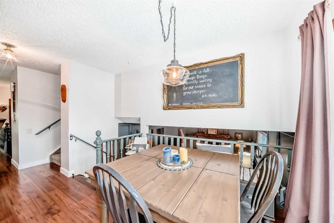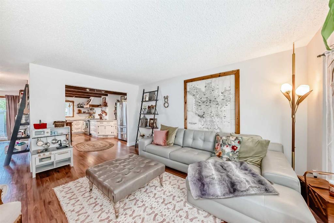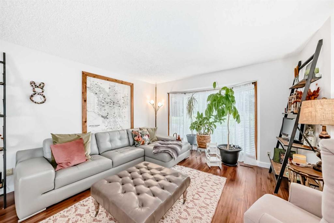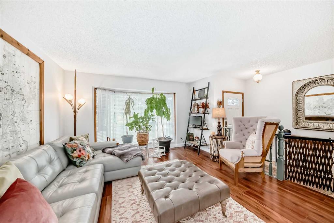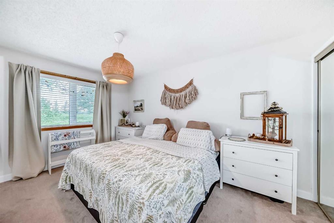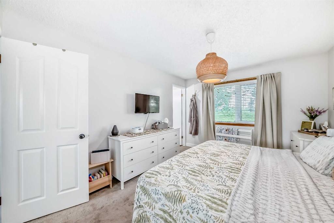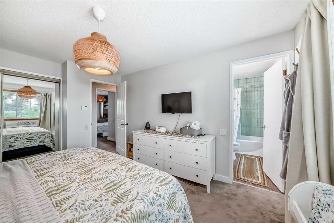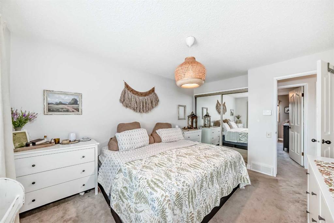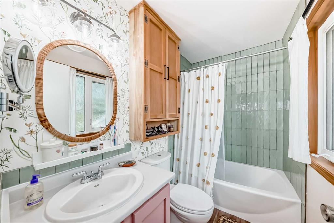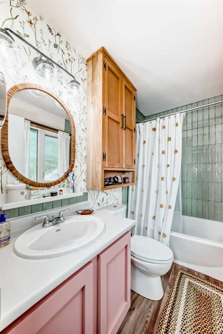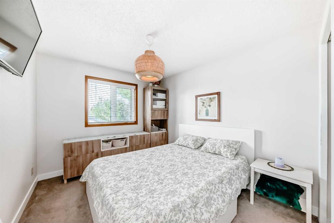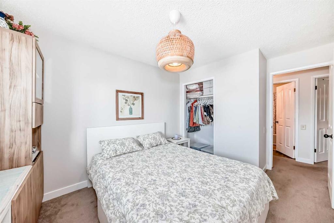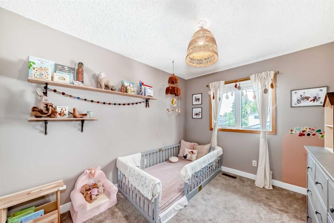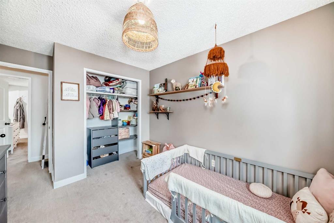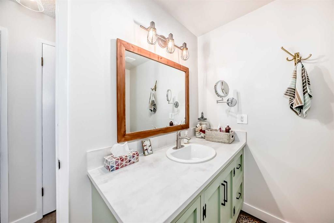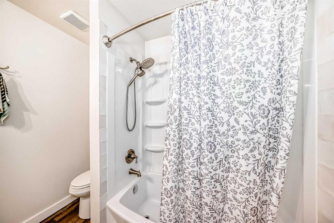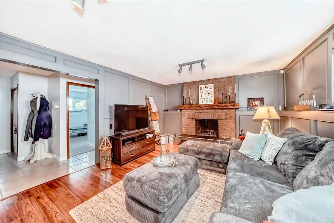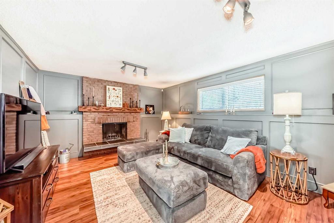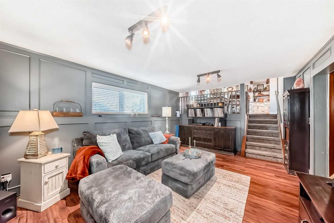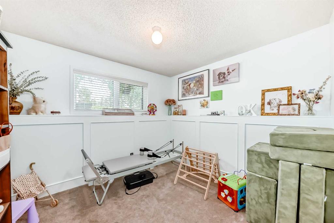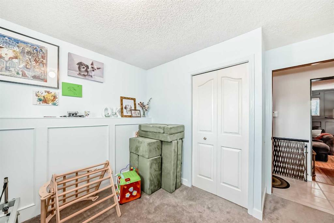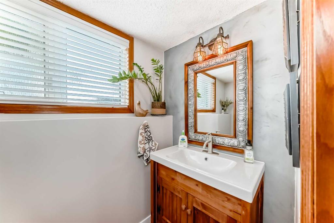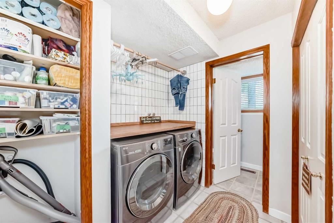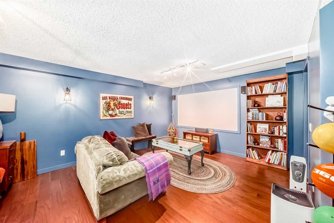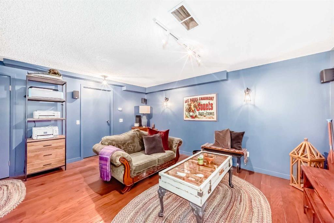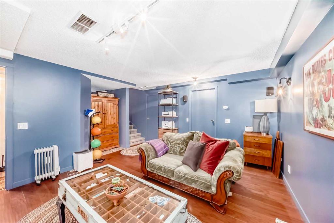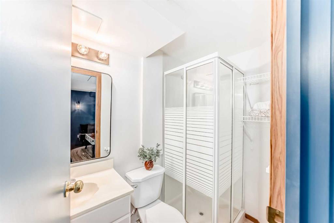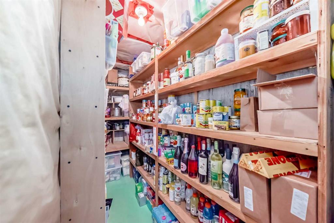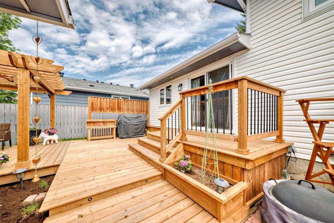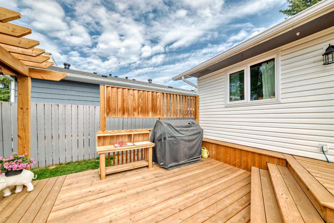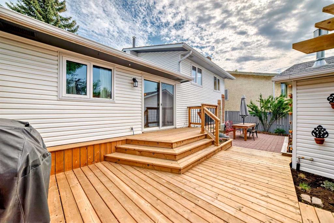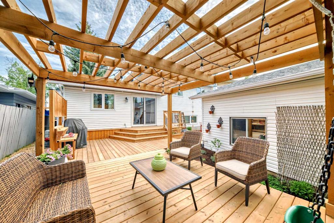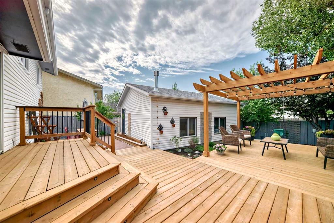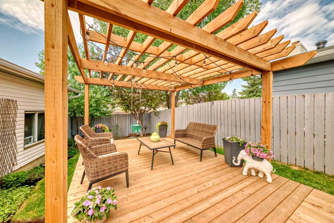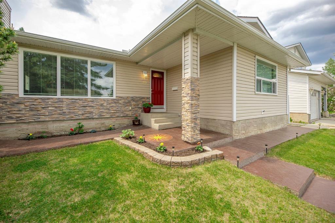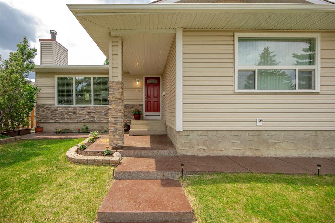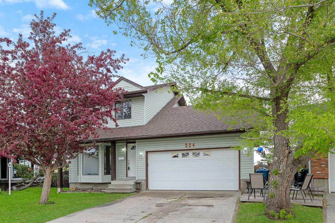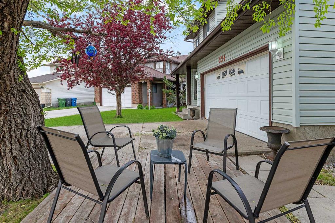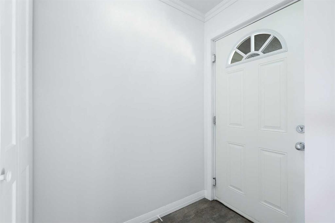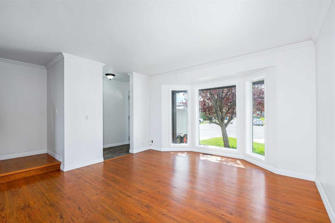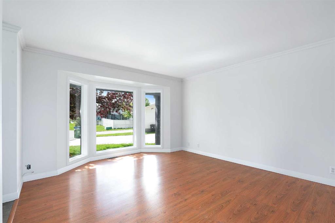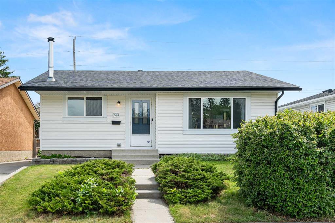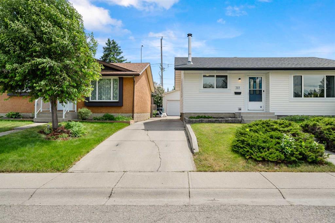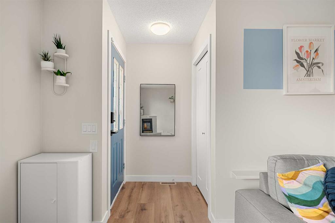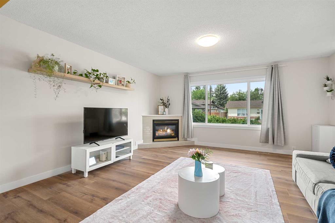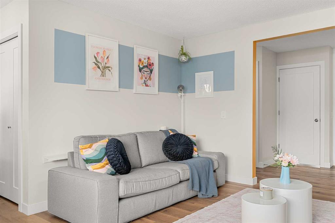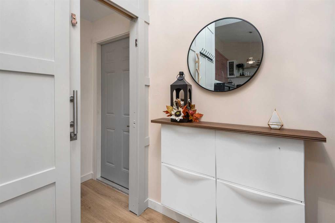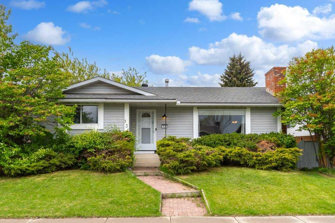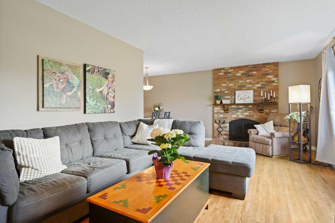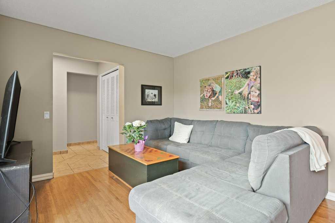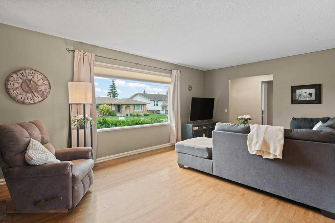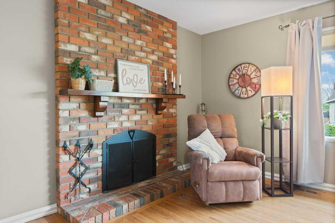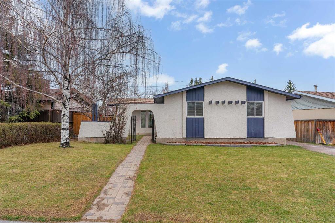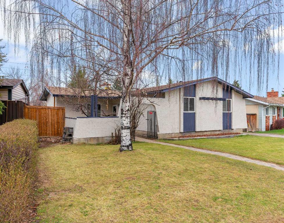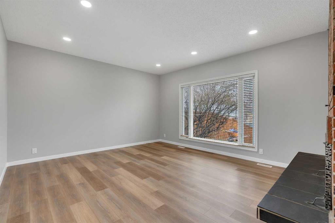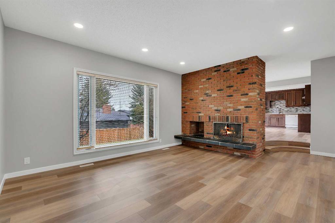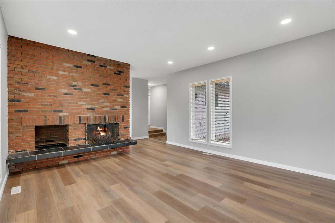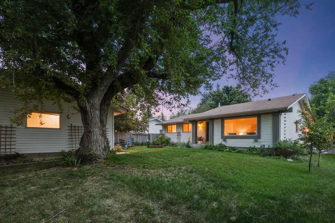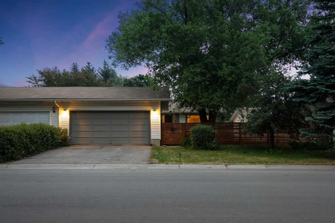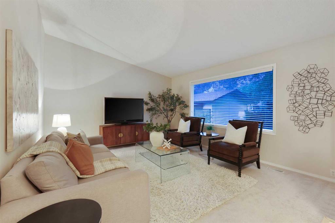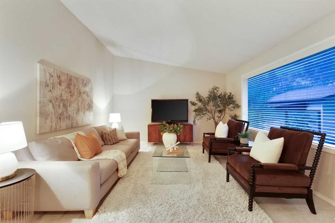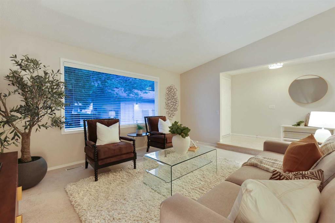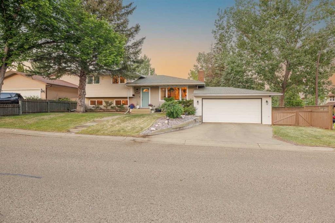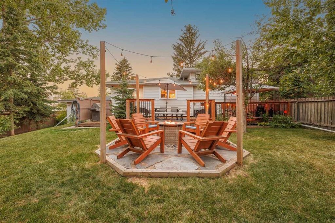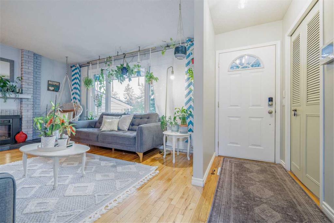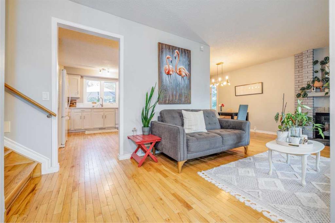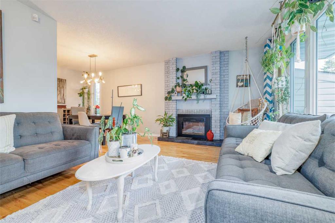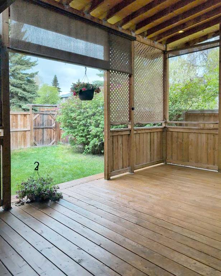87 Woodford Crescent SW
Calgary T2W 4C6
MLS® Number: A2229664
$ 714,999
4
BEDROOMS
3 + 1
BATHROOMS
1,245
SQUARE FEET
1981
YEAR BUILT
Don't Miss Out – Fully Developed 4-Level Split with Double Detached Heated Garage in a Quiet Location! This beautifully maintained and fully renovated 4-level split is tucked away in a quiet area with tree-lined views only – no neighbors in sight! Extra parking is available just across the street, making it ideal for guests or multiple vehicles. Recent major upgrades include: TRI-PANEL Vinyl Windows throughout (2011) New front, side, storm, and patio doors (2011) Garage door & opener (2011) Two high-efficiency furnaces 50-gallon hot water tank (2023) Central A/C and whole-home humidifier 2022 The main foyer opens to a spacious living room with bay window and formal dining area. The updated kitchen features custom cabinets, porcelain countertops, black walnut shelves, a large sink, new stainless steel appliances (2022), a gas range, custom island, and under-sink water filtration. Step through the patio door to a huge south-facing double deck with pergola, electric outlets, gas line for BBQ, and a fire pit — perfect for entertaining. Upstairs, the generous primary bedroom includes a private 3-piece ensuite, with two more bedrooms and a second full bath. The lower level features a cozy family room with wooden fireplace, a fourth bedroom, and side entrance, making it ideal for guests or a private home office. The basement offers even more space with a recreation/media room wired for projector and screen, a cold storage room with shelving, new washer & dryer, and a third full bathroom. Wired sound from the record player to the kitchen and pre-installed wall cords for two outdoor speakers offer built-in entertainment, along with a wired alarm system (Supreme Security, $45/month) for peace of mind. The detached double garage is heated, equipped with floor-to-ceiling shelving, a workbench, and extra storage. The phantom screen on the front door adds a final touch of functionality. This move-in ready home offers unmatched value, modern comfort, and custom upgrades — all in a tranquil, tree-lined location.Walking /Biking path from front of the house will take you after a short ride to our beautiful Fish Creek Park. Few mins drive to Costo and easy access to Stoney Tr.
| COMMUNITY | Woodbine |
| PROPERTY TYPE | Detached |
| BUILDING TYPE | House |
| STYLE | 4 Level Split |
| YEAR BUILT | 1981 |
| SQUARE FOOTAGE | 1,245 |
| BEDROOMS | 4 |
| BATHROOMS | 4.00 |
| BASEMENT | Separate/Exterior Entry, Finished, Full, Walk-Up To Grade |
| AMENITIES | |
| APPLIANCES | Central Air Conditioner, Dryer, Gas Stove, Range Hood, Refrigerator, Washer, Window Coverings, Wine Refrigerator |
| COOLING | Central Air |
| FIREPLACE | Wood Burning |
| FLOORING | Carpet, Ceramic Tile, Laminate |
| HEATING | Fireplace(s), Forced Air, Natural Gas |
| LAUNDRY | In Basement |
| LOT FEATURES | Back Lane, Back Yard, Front Yard, Gazebo, Landscaped, Private, Rectangular Lot, Street Lighting |
| PARKING | Double Garage Detached |
| RESTRICTIONS | None Known |
| ROOF | Asphalt Shingle |
| TITLE | Fee Simple |
| BROKER | RE/MAX House of Real Estate |
| ROOMS | DIMENSIONS (m) | LEVEL |
|---|---|---|
| Media Room | 15`6" x 12`6" | Level 4 |
| 3pc Bathroom | Level 4 | |
| Living Room | 12`9" x 15`0" | Main |
| Kitchen With Eating Area | 17`8" x 11`5" | Main |
| Dining Room | 6`7" x 8`8" | Main |
| Bedroom - Primary | 12`9" x 10`6" | Second |
| Bedroom | 10`9" x 9`3" | Second |
| Bedroom | 10`9" x 9`3" | Second |
| 4pc Ensuite bath | Second | |
| 4pc Bathroom | Second | |
| 2pc Bathroom | Third | |
| Family Room | 12`3" x 17`11" | Third |
| Bedroom | 9`2" x 9`10" | Third |

