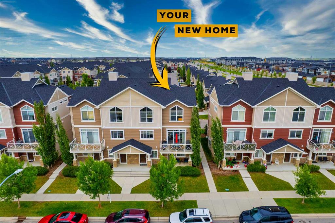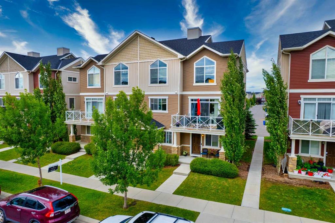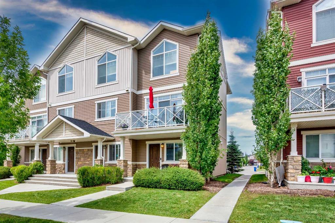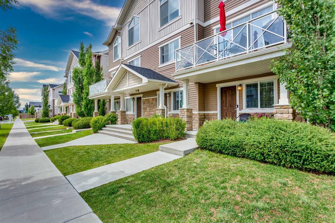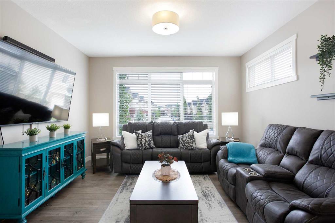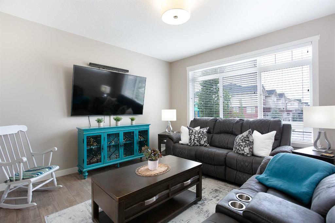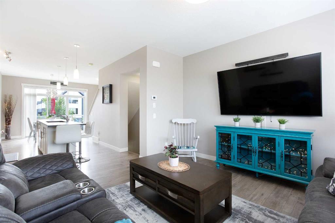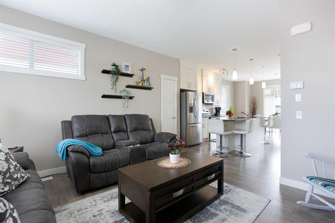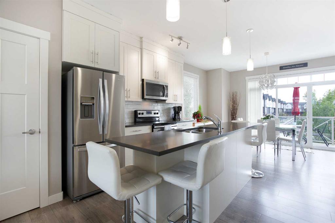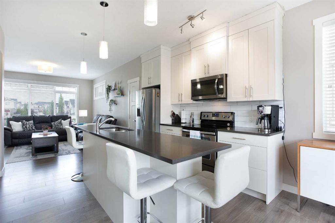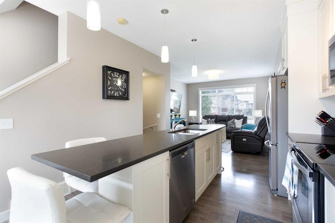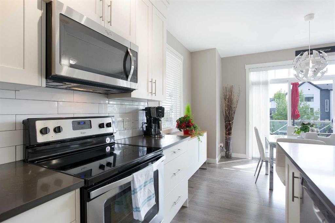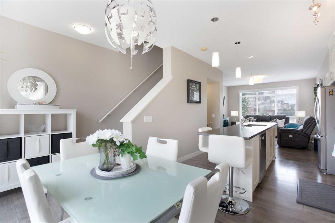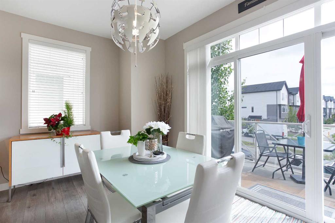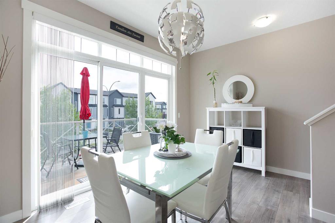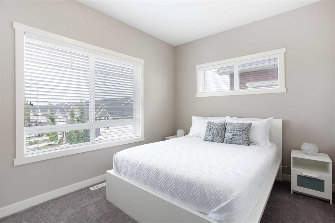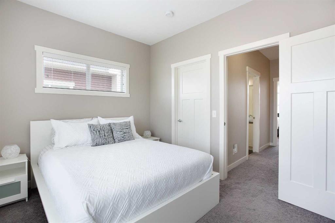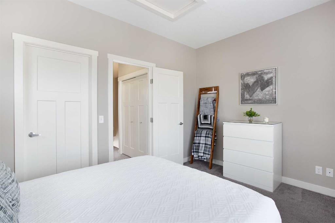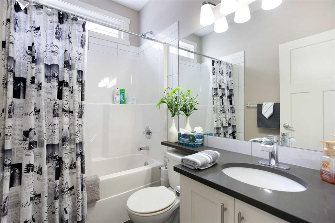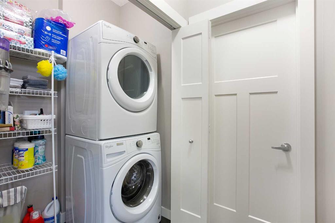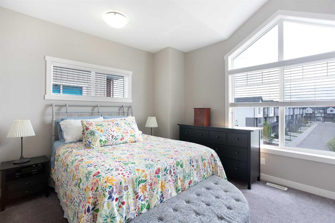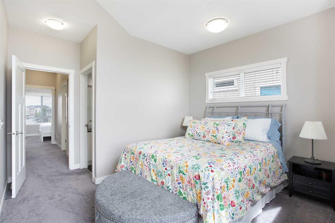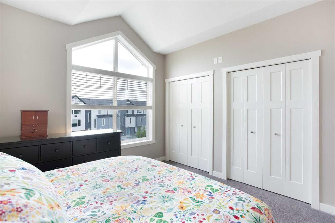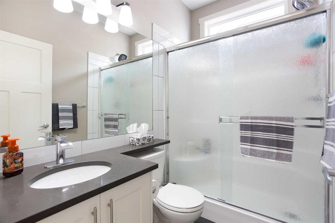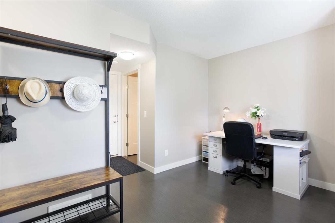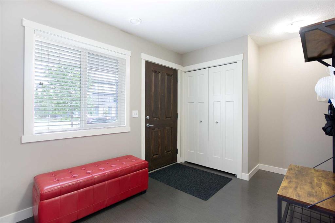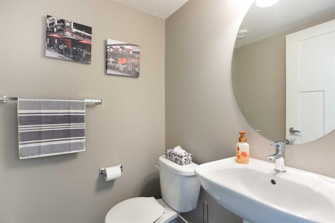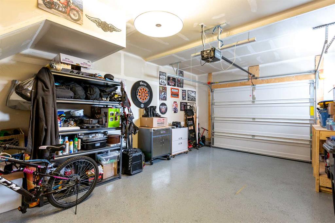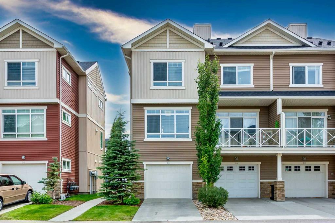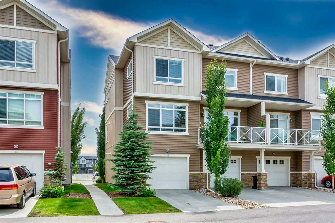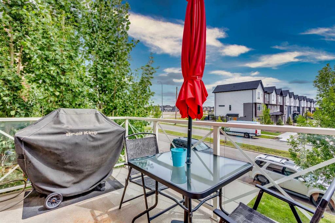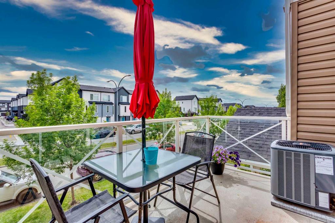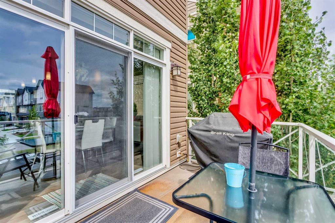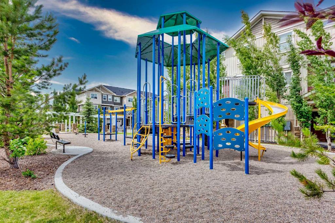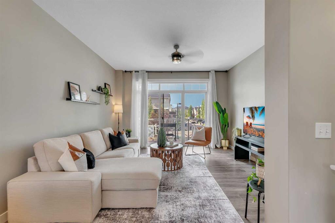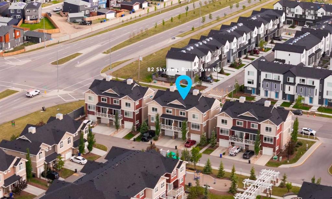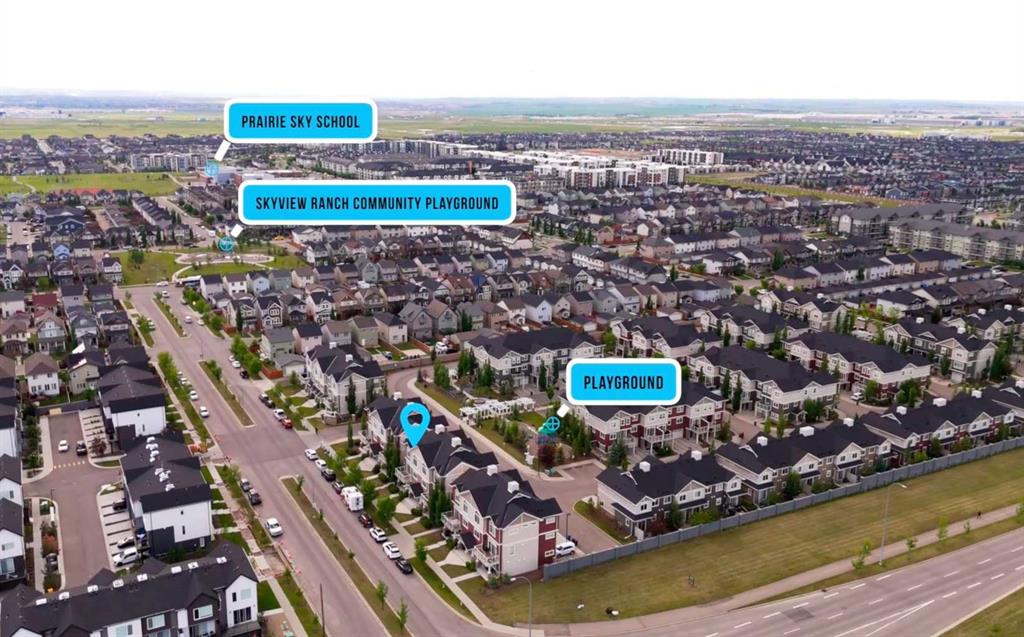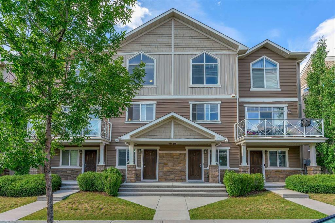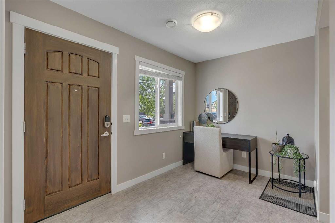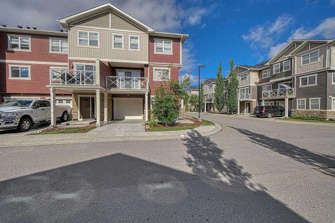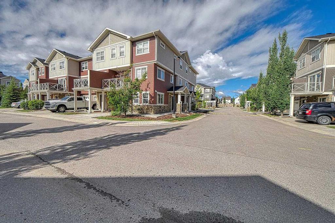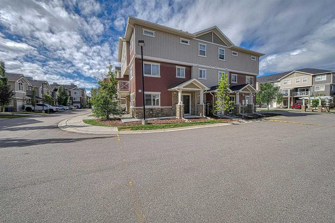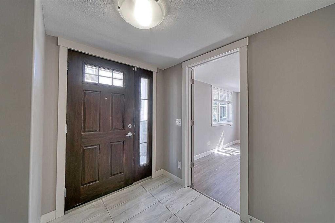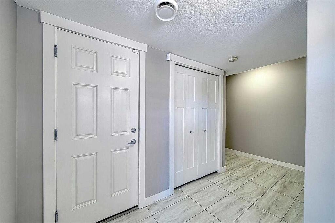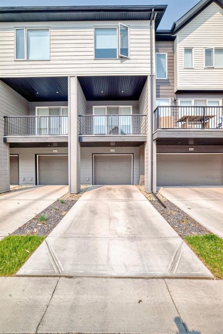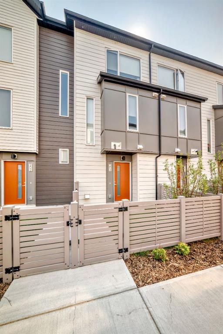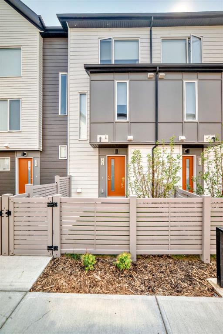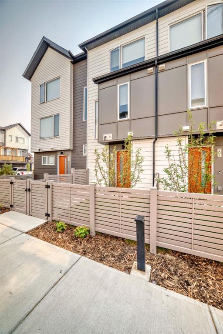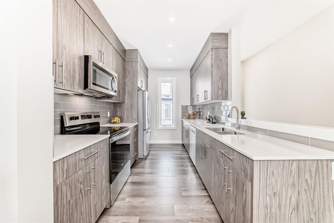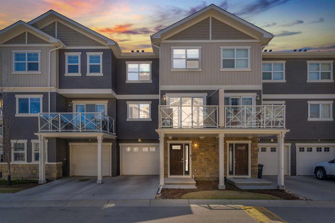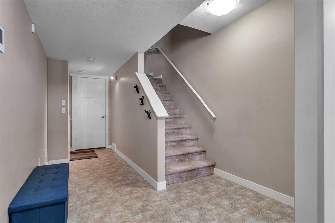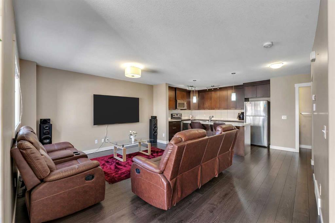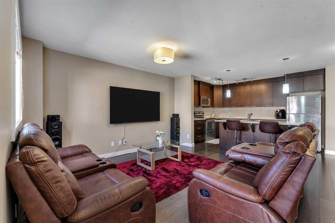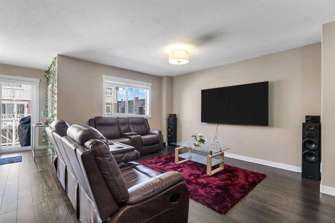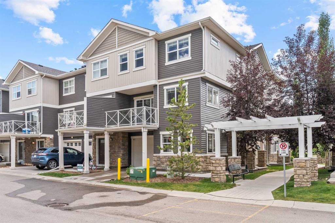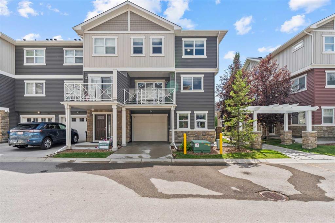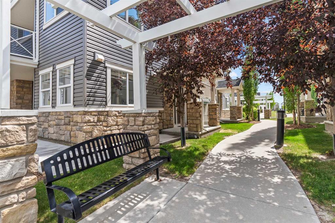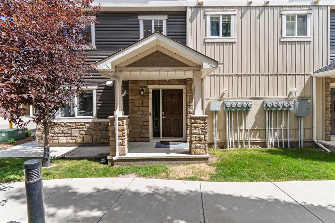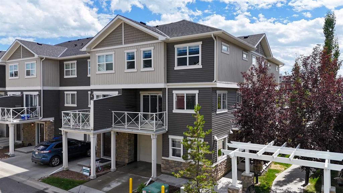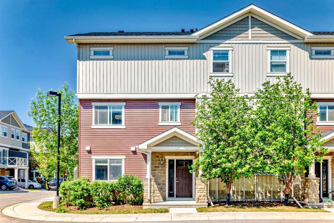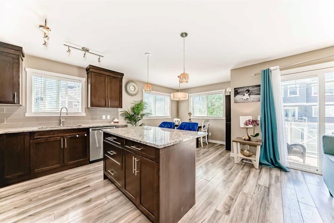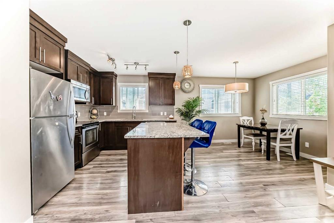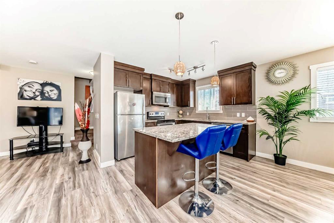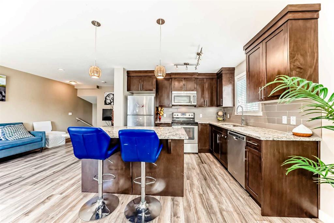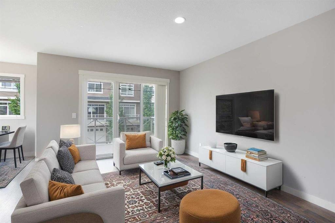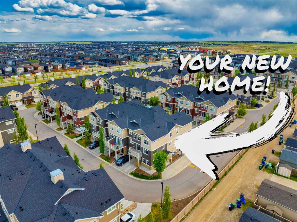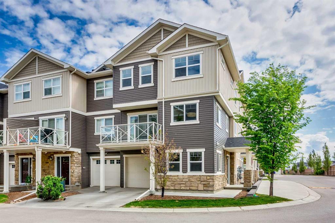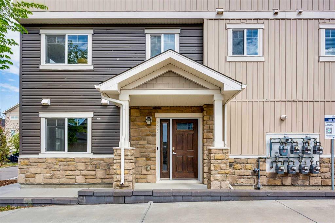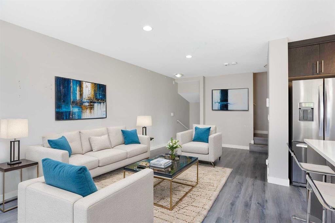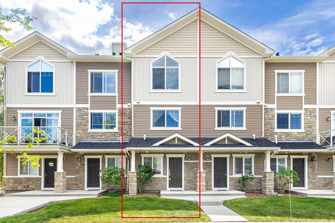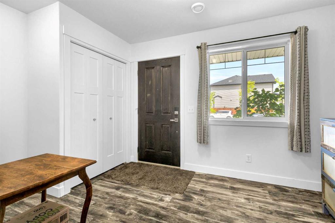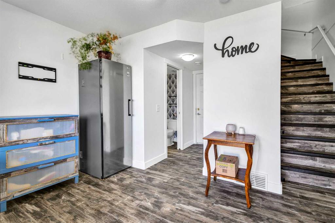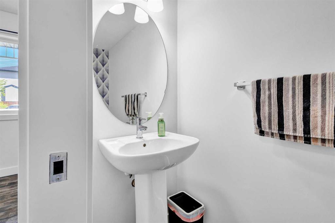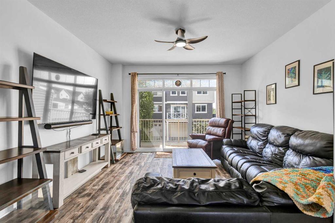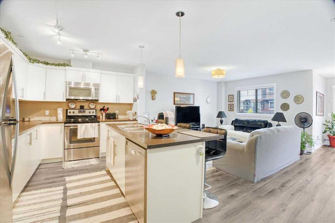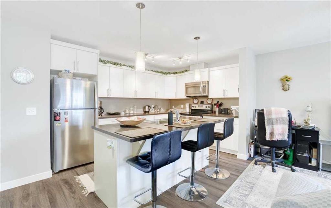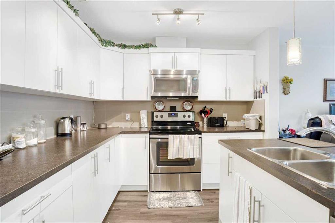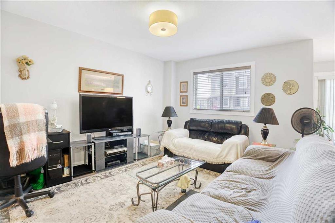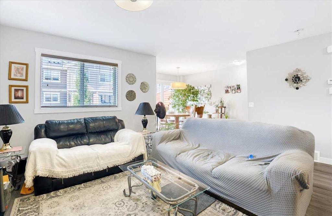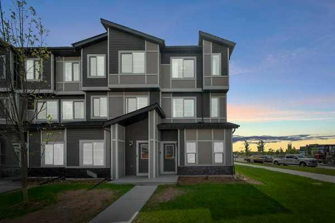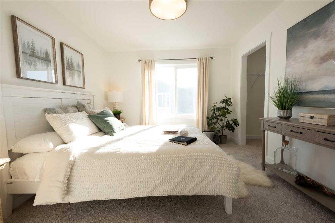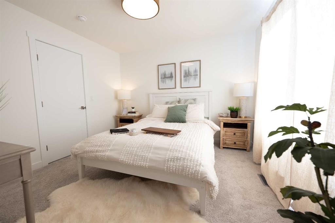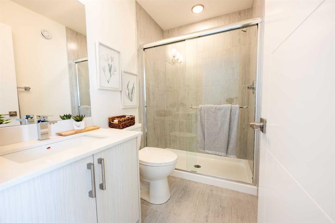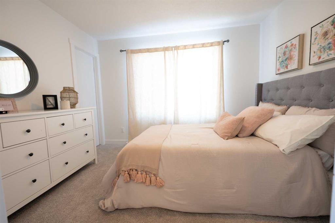86 Skyview Ranch Avenue NE
Calgary T3N 0R8
MLS® Number: A2240747
$ 430,000
2
BEDROOMS
2 + 1
BATHROOMS
1,357
SQUARE FEET
2016
YEAR BUILT
OPEN HOUSE JULY 26TH 1-3PM *** Welcome to your new home in Skyview Ranch, where comfort, style, and convenience come together. This bright and thoughtfully designed 2-bedroom, 3-bathroom townhouse has over 1,350 sq ft of living space and a layout that just makes sense. Big north- and south-facing windows let in great natural light and keep the airflow moving all day. The kitchen is right at the heart of it all with a big central island, stainless steel appliances, and quartz countertops. Whether you're cooking dinner or chatting with friends over drinks, it's a space that feels both functional and easy to love. Just off the kitchen, the living room at the back of the home offers a cozy spot to relax, while the dining area at the front opens onto a sunny balcony through a wide sliding glass door, making it perfect for morning coffee or warm summer evenings. Upstairs, you’ll find two spacious bedrooms and two full bathrooms, including a private ensuite. Downstairs, the finished flex space works well as a home office, gym, or game room. You’ll also appreciate the oversized single attached garage. The home also includes central air conditioning, keeping things cool and comfortable through Calgary’s warm summer days. You're close to everything: grocery stores, parks, playgrounds, walking paths, CrossIron Mills, the C-Train, and quick access to Stoney Trail. Local schools include Prairie Sky School (K–9) and the Catholic AOJ School (K–9), both nearby and convenient for families. Whether you're buying your first place, downsizing, or investing, this home just feels right.
| COMMUNITY | Skyview Ranch |
| PROPERTY TYPE | Row/Townhouse |
| BUILDING TYPE | Five Plus |
| STYLE | 3 Storey |
| YEAR BUILT | 2016 |
| SQUARE FOOTAGE | 1,357 |
| BEDROOMS | 2 |
| BATHROOMS | 3.00 |
| BASEMENT | None |
| AMENITIES | |
| APPLIANCES | Central Air Conditioner, Dishwasher, Dryer, Electric Stove, Garage Control(s), Microwave Hood Fan, Refrigerator, Washer, Window Coverings |
| COOLING | Central Air |
| FIREPLACE | N/A |
| FLOORING | Carpet, Laminate |
| HEATING | Forced Air |
| LAUNDRY | Upper Level |
| LOT FEATURES | Few Trees |
| PARKING | Single Garage Attached |
| RESTRICTIONS | Airspace Restriction, Restrictive Covenant |
| ROOF | Asphalt Shingle |
| TITLE | Fee Simple |
| BROKER | Real Broker |
| ROOMS | DIMENSIONS (m) | LEVEL |
|---|---|---|
| Den | 13`0" x 9`6" | Lower |
| 2pc Bathroom | 4`11" x 4`6" | Lower |
| Kitchen | 11`2" x 10`4" | Main |
| Dining Room | 15`4" x 9`0" | Main |
| Living Room | 13`4" x 13`3" | Main |
| Laundry | 5`0" x 3`3" | Upper |
| Bedroom - Primary | 12`11" x 11`3" | Upper |
| Bedroom | 13`4" x 9`5" | Upper |
| Walk-In Closet | 5`6" x 3`8" | Upper |
| 3pc Bathroom | 7`6" x 4`11" | Upper |
| 4pc Bathroom | 7`6" x 4`10" | Upper |

