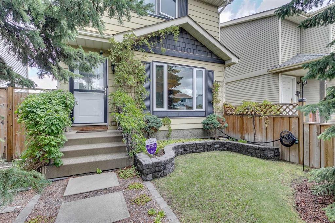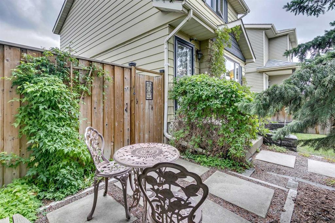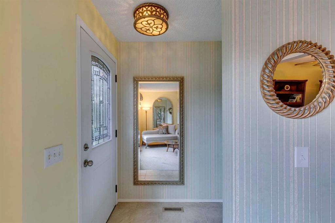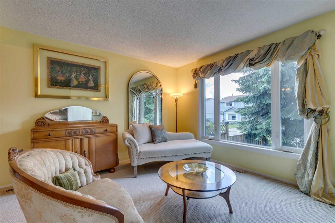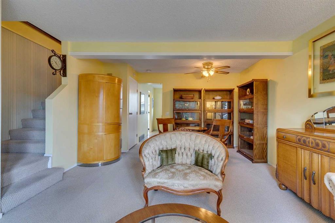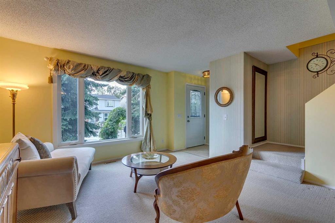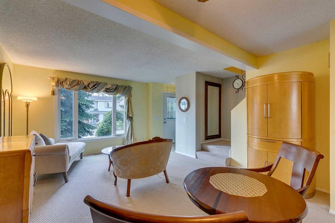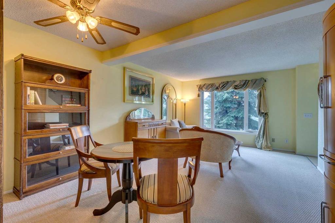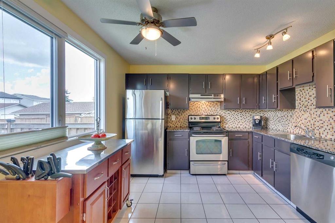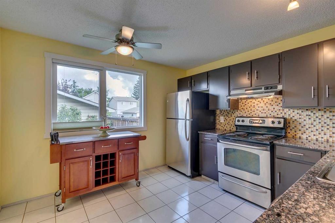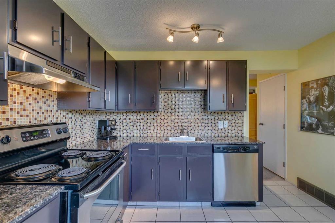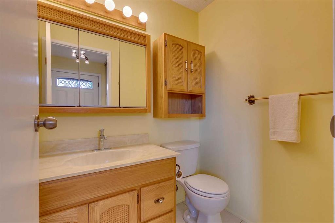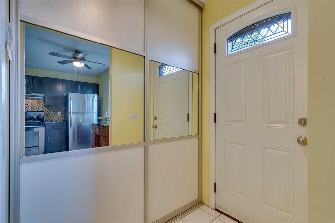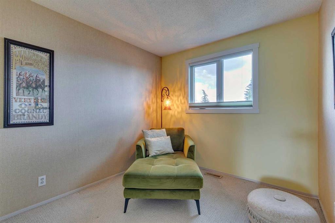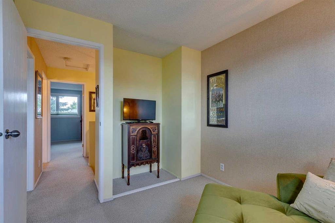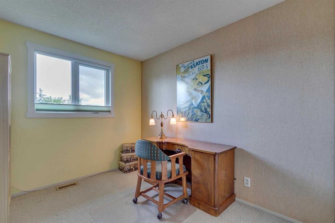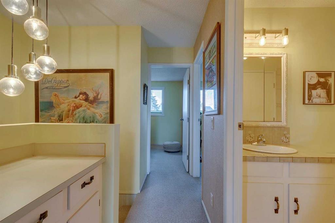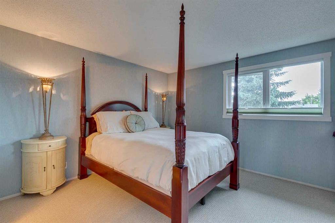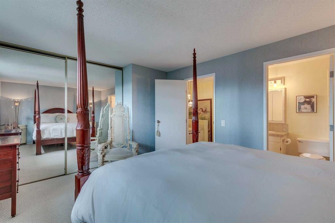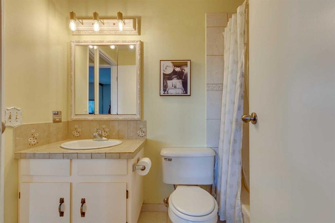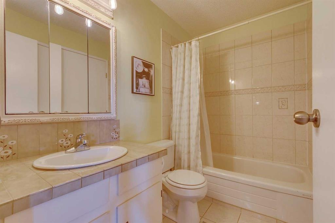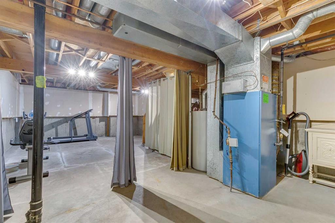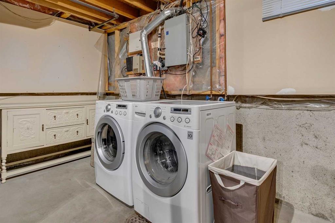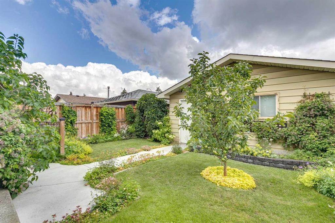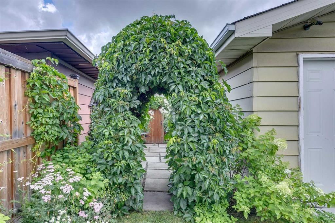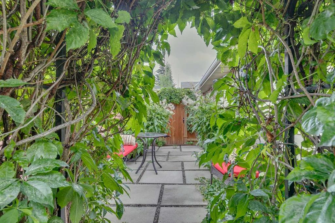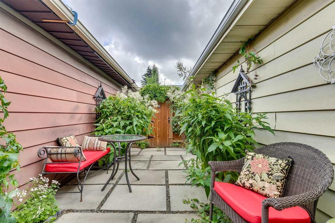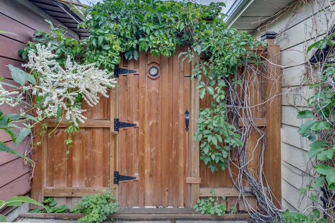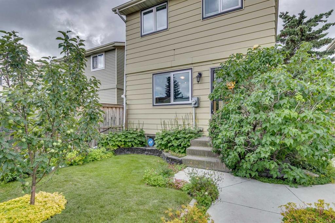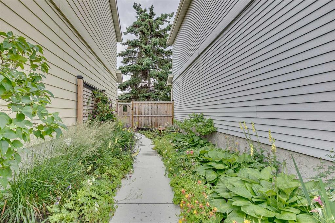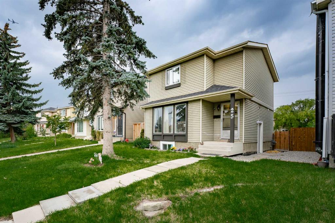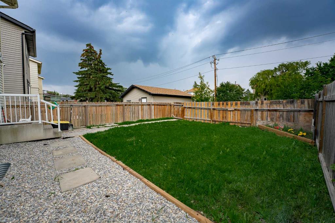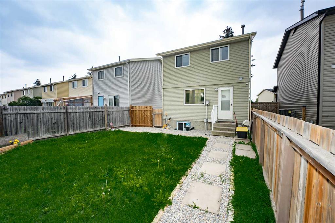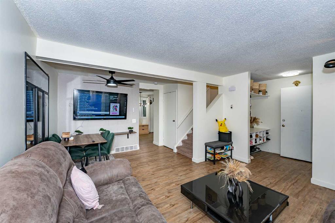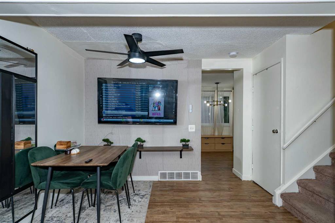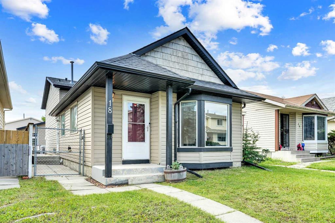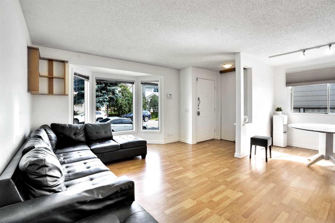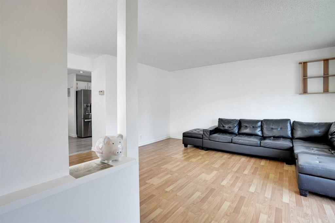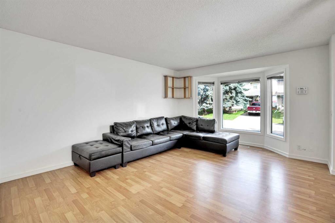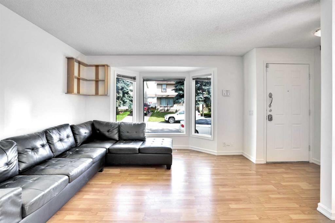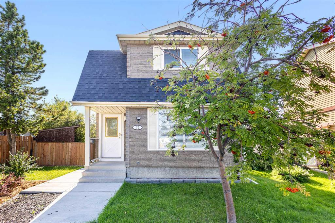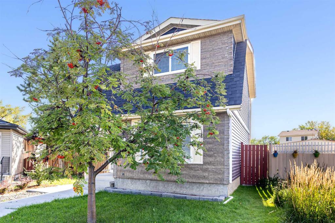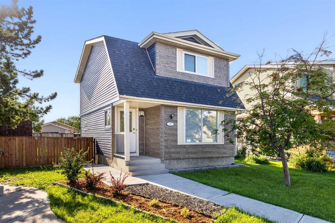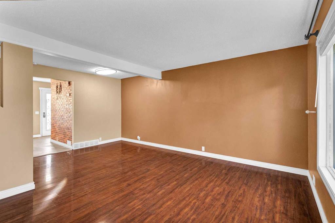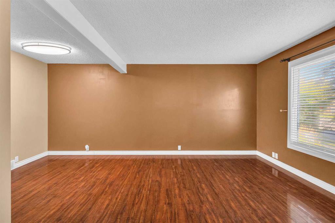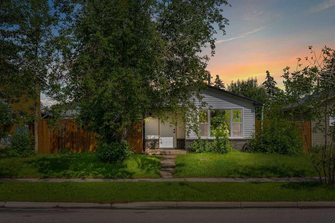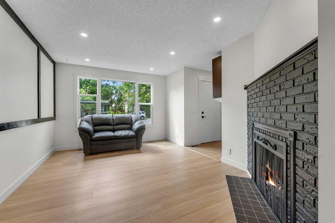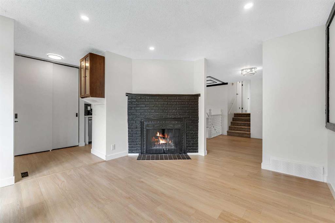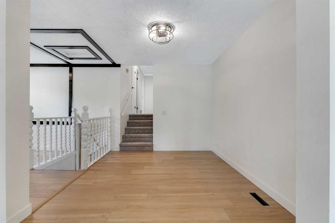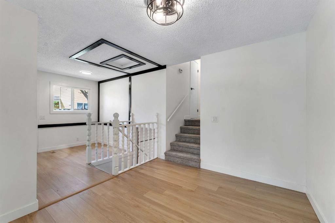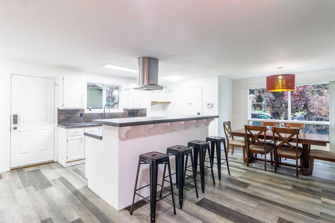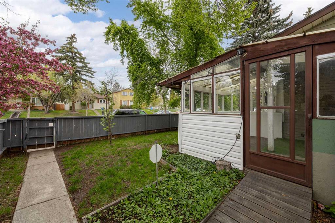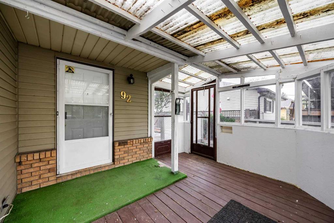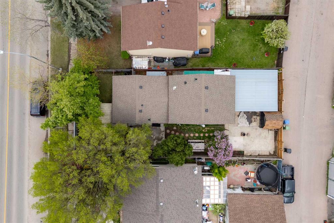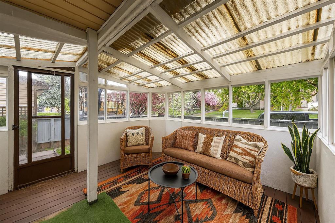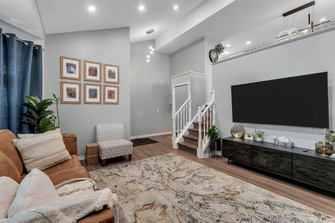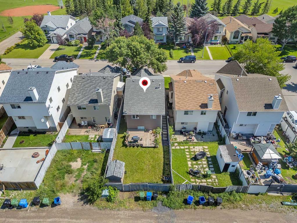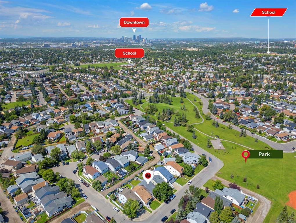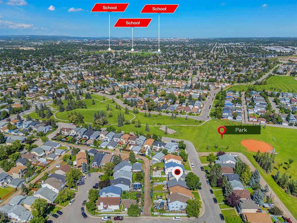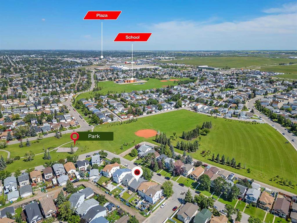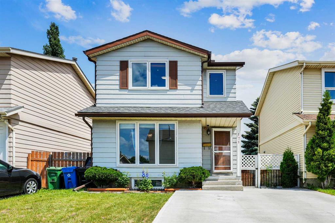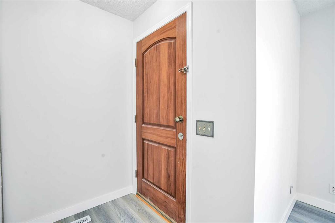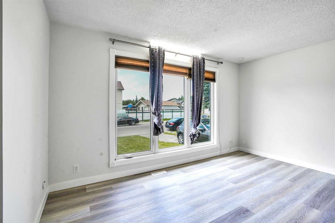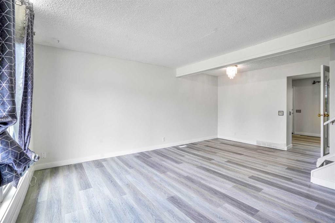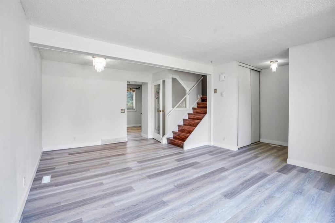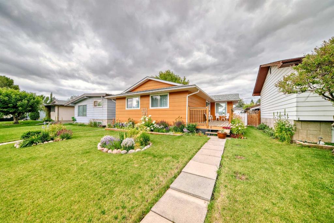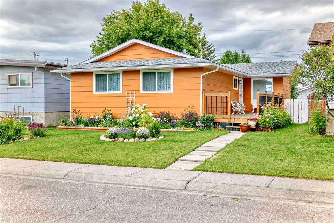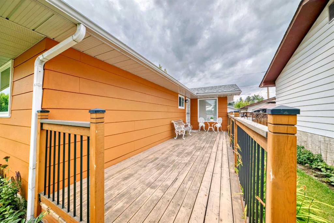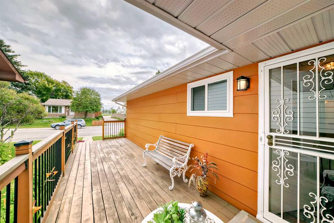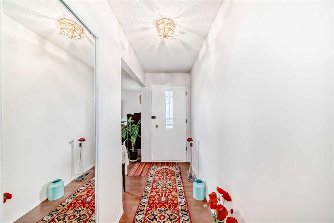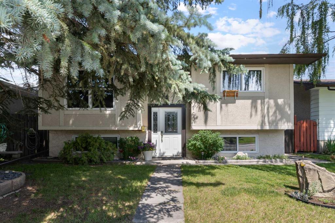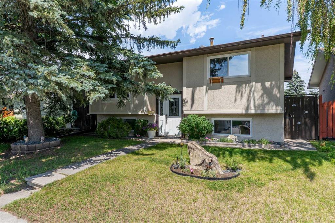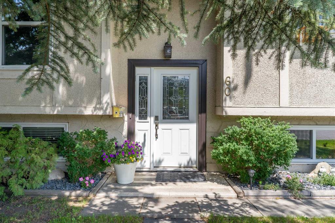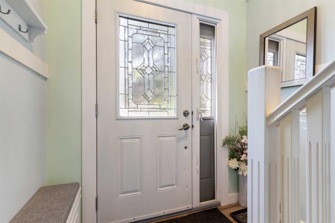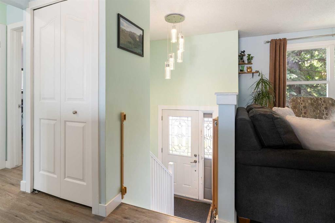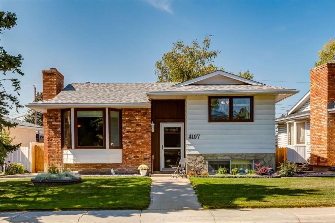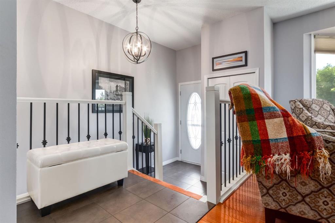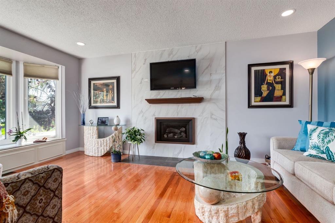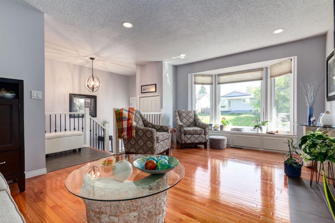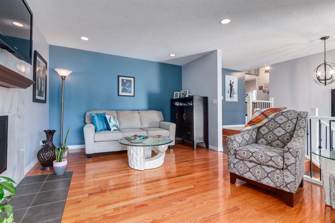85 Erin Woods Place SE
Calgary T2B 2W5
MLS® Number: A2237558
$ 499,000
3
BEDROOMS
1 + 1
BATHROOMS
1,098
SQUARE FEET
1981
YEAR BUILT
**NEW PRICE** PLEASE ENJOY THE VIDEO and iGUIDE tour. Smart Living in Erin Woods – Functional Style with Great Curb Appeal.Welcome to this well-maintained 3-bedroom, 1.5 bathroom home in the heart of Erin Woods, offering 1,100 sq ft of thoughtfully designed living space that blends function and comfort. From the moment you arrive, the home’s great curb appeal stands out with its sophisticated landscaping and charming exterior. Step inside to a bright, open layout filled with natural light, thanks to updated windows and doors. Windows upgraded in 2022 and a new roof in 2024. The spacious living and dining areas are ideal for entertaining, relaxing, or working from home. The kitchen is both stylish and practical, featuring rich cabinetry, granite countertops, a tile backsplash, stainless steel appliances, ceramic tile flooring, and a large pantry for ample storage. A handy mudroom with a 2-piece bath adds everyday convenience and completes the main floor. Upstairs, you’ll find three well-sized bedrooms, including a generous primary with updated sliding mirrored closet doors and direct access to the full 4-piece bathroom. Custom built-in shelving enhances storage and adds a modern touch. The partially finished basement provides nearly 500 sq ft of flexible space — perfect for a home gym, office, studio, or future development. Step outside to a private, fully fenced yard with an established perennial garden and a tiled patio — an ideal retreat for morning coffee or casual gatherings. A 2-car detached garage with alley access, plus additional off-street parking, ensures practical everyday living. Tucked away on a quiet cul-de-sac, this home is minutes from Stoney Trail, Deerfoot, 52nd Street, the Foothills Industrial Park, transit, schools, green spaces, and everyday amenities. Functional, move-in ready, and thoughtfully updated — this home offers smart living in a well-connected Calgary neighbourhood. Come see it in person.
| COMMUNITY | Erin Woods |
| PROPERTY TYPE | Detached |
| BUILDING TYPE | House |
| STYLE | 2 Storey |
| YEAR BUILT | 1981 |
| SQUARE FOOTAGE | 1,098 |
| BEDROOMS | 3 |
| BATHROOMS | 2.00 |
| BASEMENT | Full, Partially Finished |
| AMENITIES | |
| APPLIANCES | Dishwasher, Electric Stove, Garage Control(s), Microwave, Range Hood, Refrigerator, Washer/Dryer |
| COOLING | None |
| FIREPLACE | N/A |
| FLOORING | Carpet, Ceramic Tile |
| HEATING | Forced Air, Natural Gas |
| LAUNDRY | In Basement |
| LOT FEATURES | Back Lane, Cul-De-Sac, Garden, Landscaped, Native Plants, Rectangular Lot, Treed |
| PARKING | Double Garage Detached, On Street |
| RESTRICTIONS | Airspace Restriction, Easement Registered On Title, Encroachment, Utility Right Of Way |
| ROOF | Asphalt Shingle |
| TITLE | Fee Simple |
| BROKER | CIR Realty |
| ROOMS | DIMENSIONS (m) | LEVEL |
|---|---|---|
| Game Room | 39`6" x 15`6" | Basement |
| Dining Room | 13`4" x 7`2" | Main |
| Living Room | 13`4" x 11`11" | Main |
| Kitchen | 11`1" x 10`11" | Main |
| 2pc Bathroom | 5`8" x 4`7" | Main |
| Bedroom - Primary | 15`1" x 11`7" | Second |
| Bedroom | 12`5" x 8`1" | Second |
| Bedroom | 11`4" x 8`8" | Second |
| 4pc Bathroom | 8`1" x 5`0" | Second |

