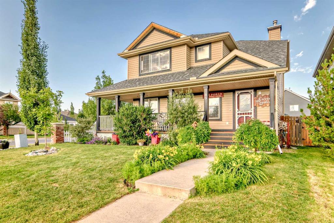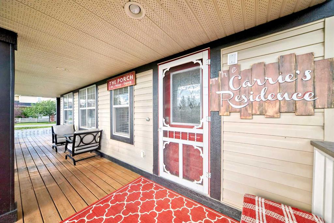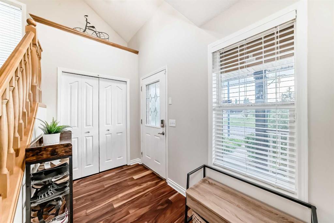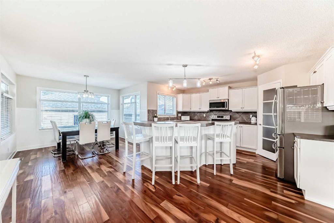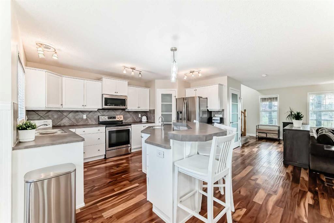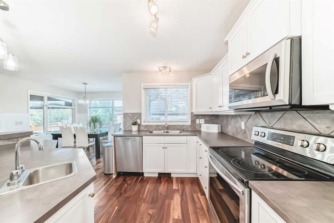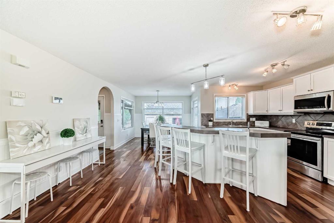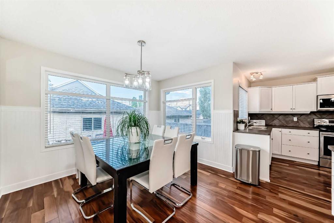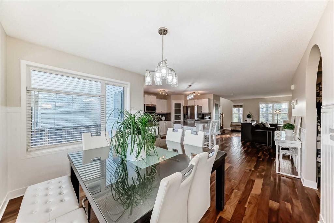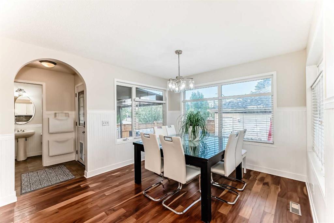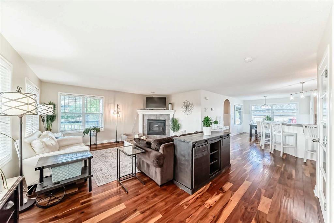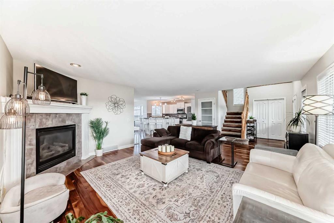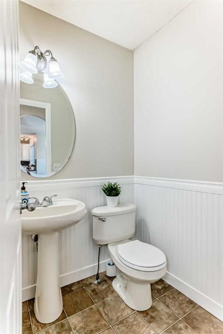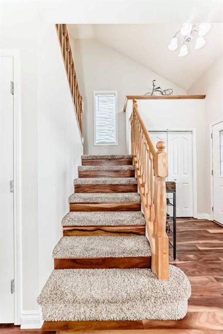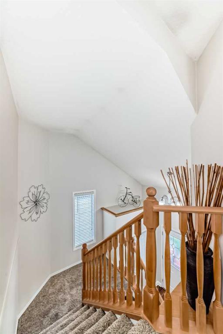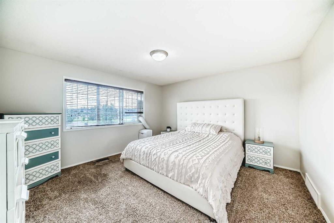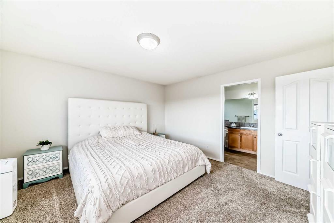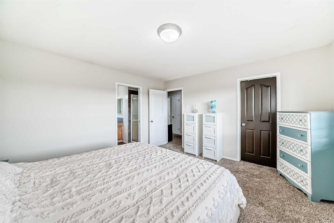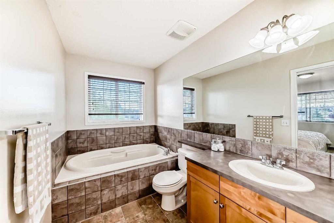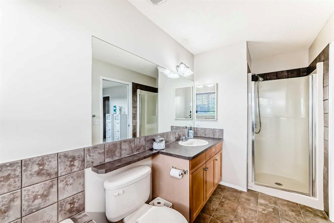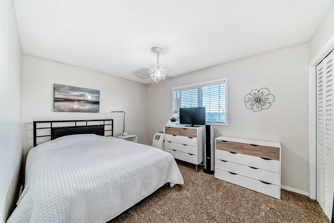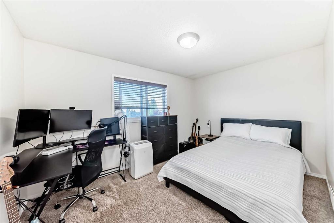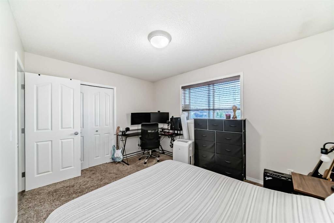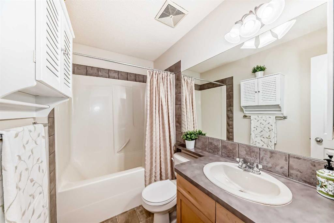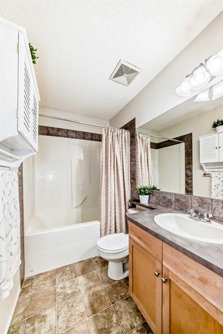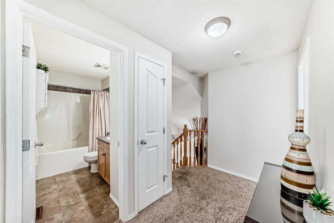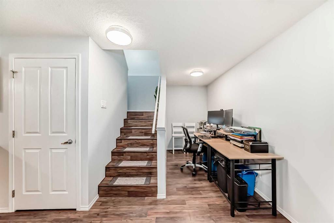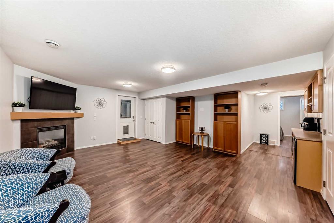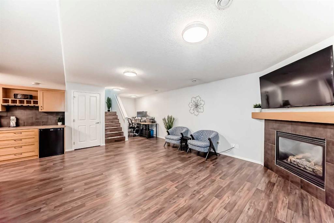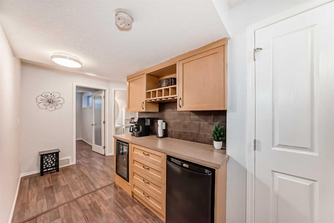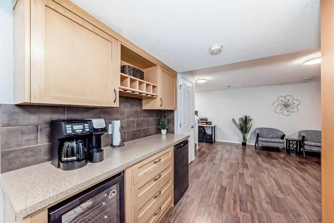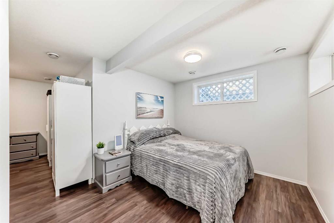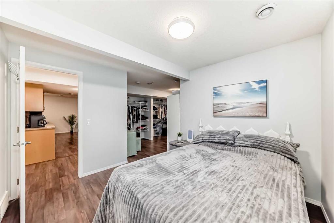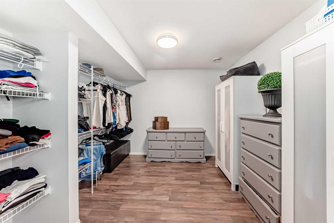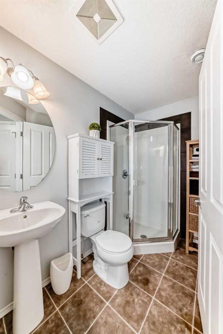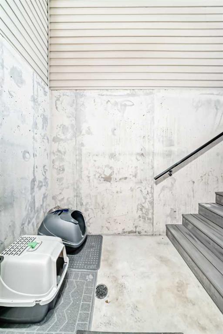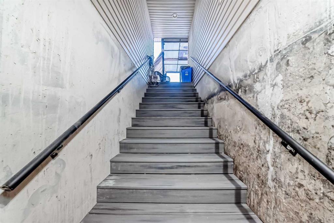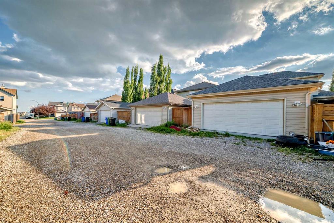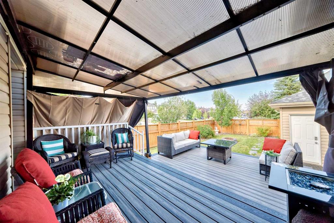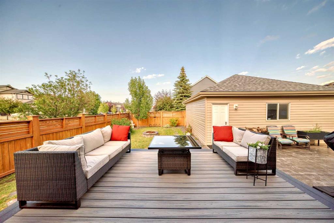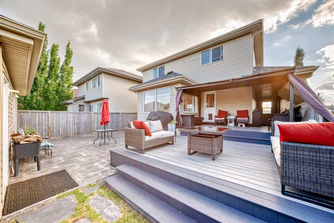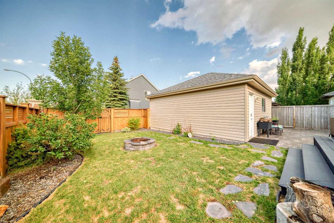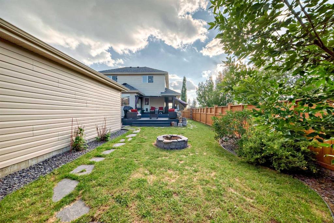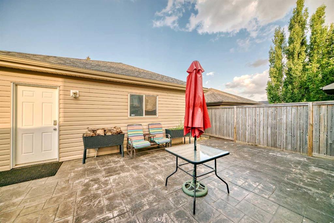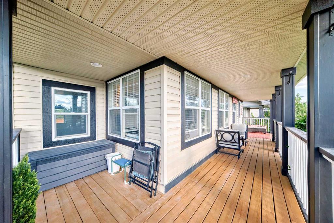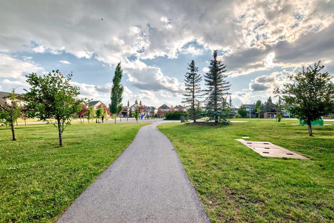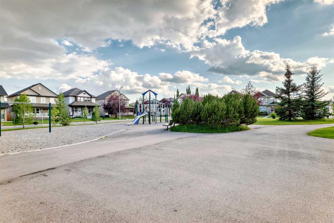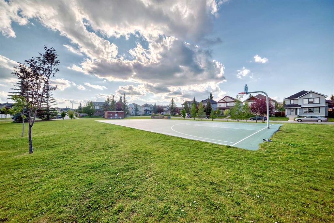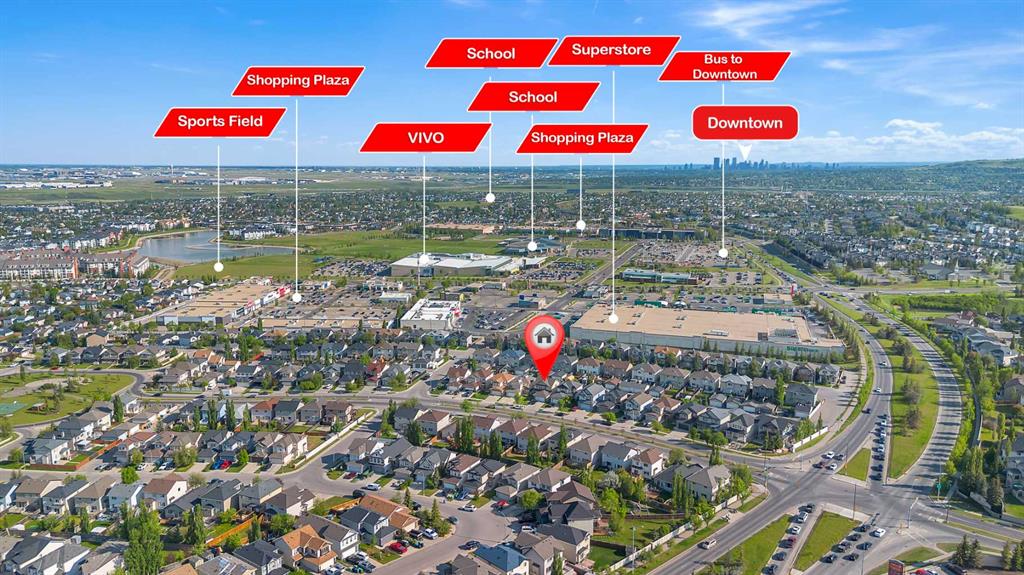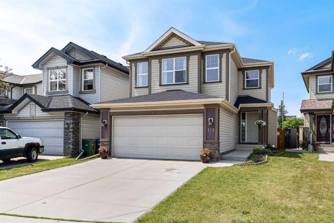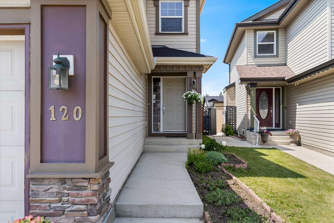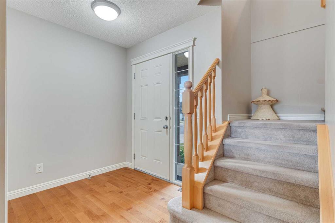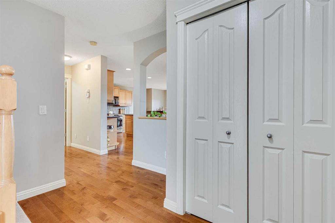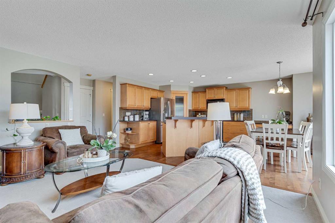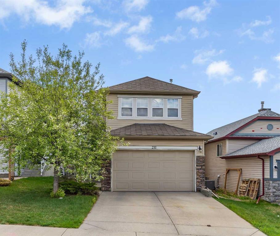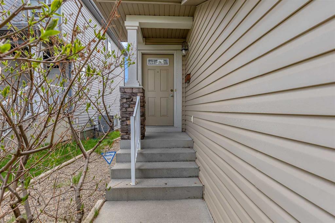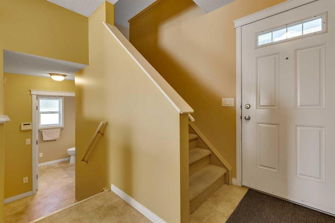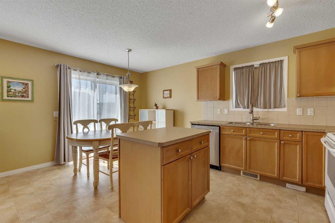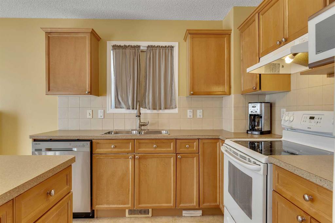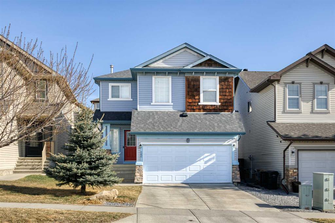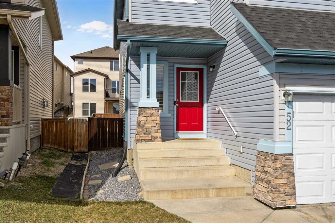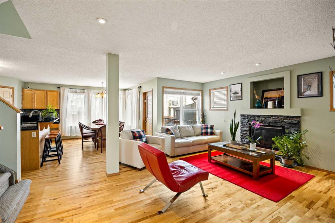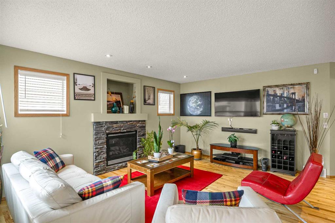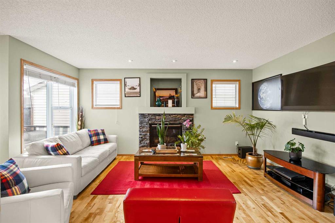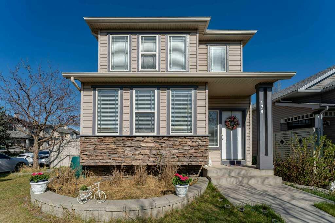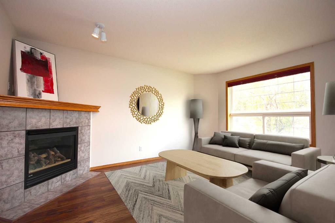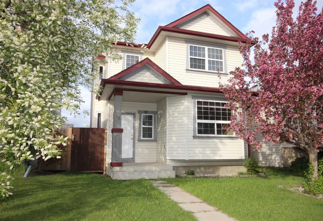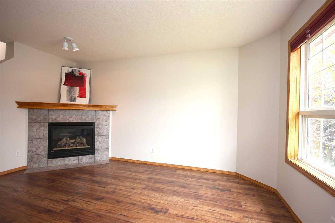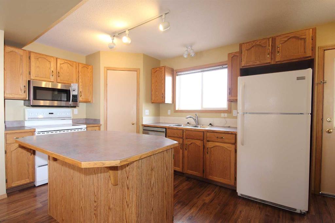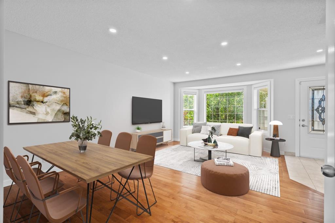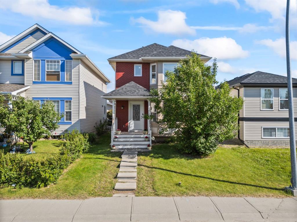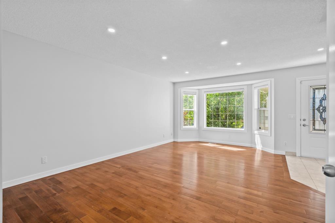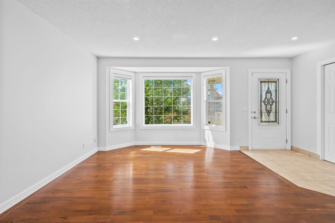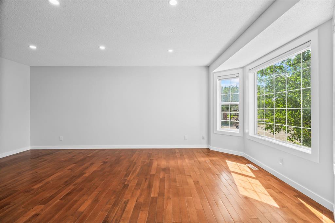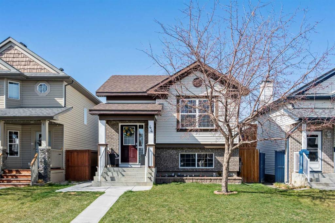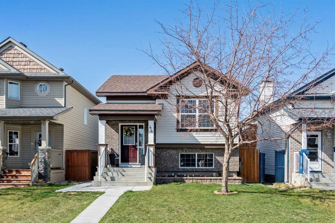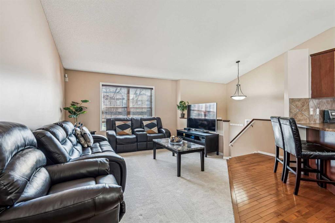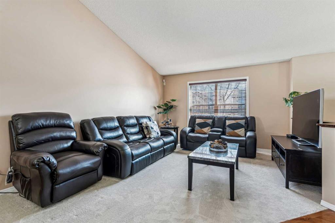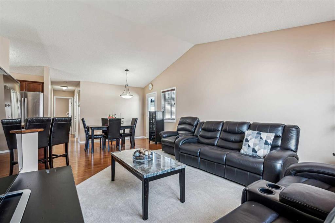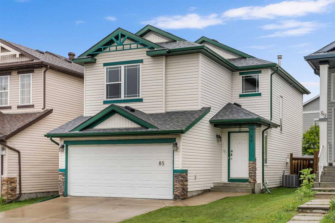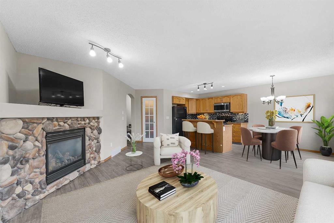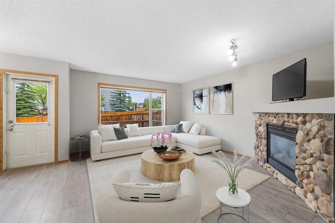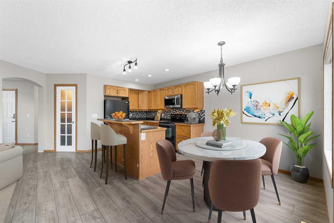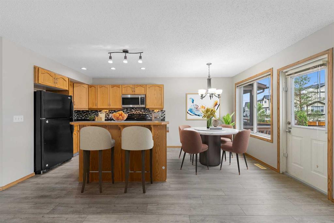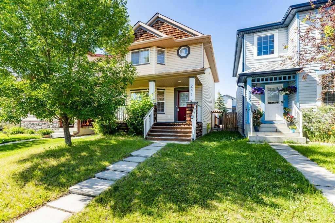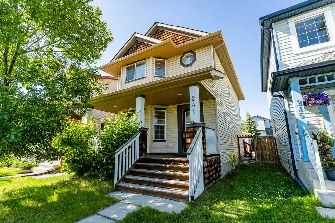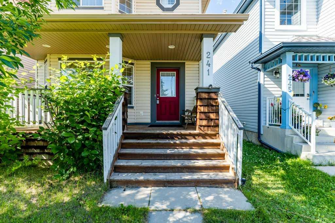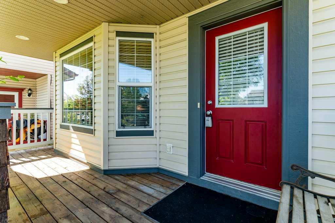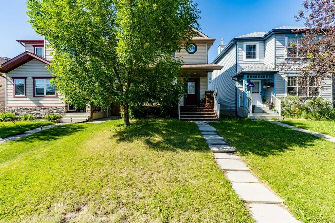85 Coventry Hills Drive NE
Calgary T3K6A3
MLS® Number: A2211100
$ 684,900
4
BEDROOMS
3 + 1
BATHROOMS
1,825
SQUARE FEET
2004
YEAR BUILT
Welcome to this bright and spacious 4-bedroom, 4-bathroom home in vibrant Coventry—steps from parks, schools, and daily amenities. Enjoy the PARK ACROSS THE STREET with basketball courts and winter skating. The OPEN CONCEPT main floor features HARDWOOD FLOORS, NEW PAINT, a large living room, kitchen with EATING BAR and pantry, dining nook, laundry and a 2-piece bath. Upstairs offers a primary suite with ensuite and massive walk-in closet, plus two more roomy bedrooms. The fully finished basement, with its own covered SEPARATE ENTRANCE, boasts an upgraded EXECUTIVE SUITE with fireplace, wet bar, office nook, large bedroom with a DRESSING ROOM, and a 3-piece bath. Recent exterior updates include a NEW ROOF, SIDING, EAVES and DOWNSPOUTS. Relax on the MULTI-LEVEL COMPOSITE DECK or the charming WRAP-AROUND PORCH. The CEDAR-FENCED backyard and OVERSIZED DOUBLE GARAGE complete this move-in-ready gem. Book your showing today!
| COMMUNITY | Coventry Hills |
| PROPERTY TYPE | Detached |
| BUILDING TYPE | House |
| STYLE | 2 Storey |
| YEAR BUILT | 2004 |
| SQUARE FOOTAGE | 1,825 |
| BEDROOMS | 4 |
| BATHROOMS | 4.00 |
| BASEMENT | Separate/Exterior Entry, Finished, Full, Walk-Up To Grade |
| AMENITIES | |
| APPLIANCES | Bar Fridge, Dishwasher, Electric Stove, Freezer, Garage Control(s), Microwave Hood Fan, Refrigerator, Window Coverings, Wine Refrigerator |
| COOLING | None |
| FIREPLACE | Family Room, Gas, Living Room, Tile |
| FLOORING | Carpet, Hardwood, Laminate |
| HEATING | Forced Air, Natural Gas |
| LAUNDRY | Electric Dryer Hookup, Laundry Room, Main Level |
| LOT FEATURES | Back Lane, Back Yard, Corner Lot, Front Yard, Landscaped, Level, Rectangular Lot, Street Lighting |
| PARKING | Double Garage Detached |
| RESTRICTIONS | None Known |
| ROOF | Asphalt Shingle |
| TITLE | Fee Simple |
| BROKER | CIR Realty |
| ROOMS | DIMENSIONS (m) | LEVEL |
|---|---|---|
| Bedroom | 9`11" x 10`9" | Basement |
| 3pc Bathroom | 7`8" x 4`10" | Basement |
| Office | 8`3" x 5`0" | Basement |
| Family Room | 19`10" x 16`5" | Basement |
| Walk-In Closet | 13`9" x 10`2" | Basement |
| Furnace/Utility Room | 7`11" x 9`0" | Basement |
| Dining Room | 10`10" x 18`0" | Main |
| Laundry | 9`8" x 5`5" | Main |
| Porch - Enclosed | 35`4" x 5`7" | Main |
| Porch - Enclosed | 15`5" x 20`1" | Main |
| Entrance | 6`6" x 5`5" | Main |
| Living Room | 20`2" x 16`8" | Main |
| Kitchen With Eating Area | 18`11" x 14`11" | Main |
| 2pc Bathroom | 4`5" x 4`10" | Main |
| Bedroom - Primary | 13`7" x 13`5" | Second |
| Bedroom | 13`2" x 9`8" | Second |
| 4pc Ensuite bath | 13`7" x 6`0" | Second |
| 4pc Bathroom | 9`5" x 4`11" | Second |
| Walk-In Closet | 6`1" x 7`9" | Second |
| Bedroom | 13`1" x 9`8" | Second |

