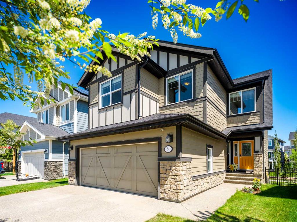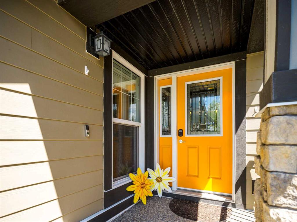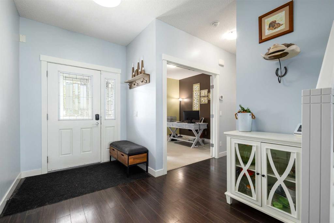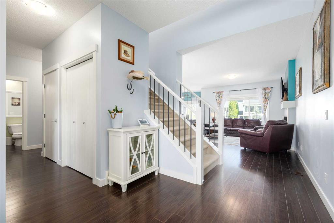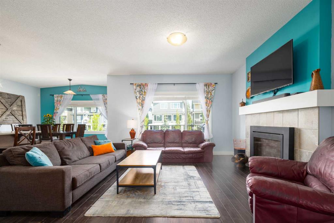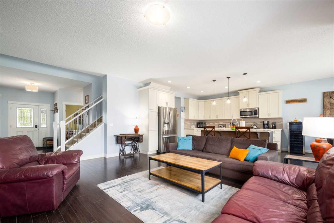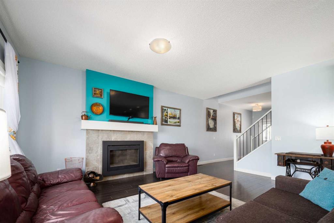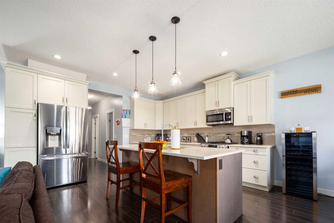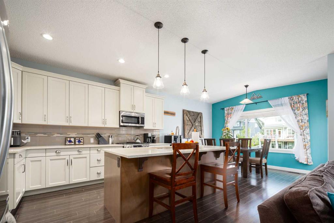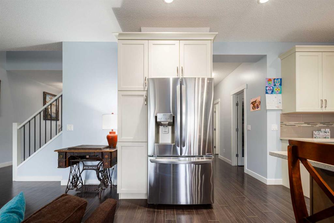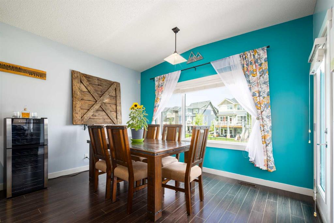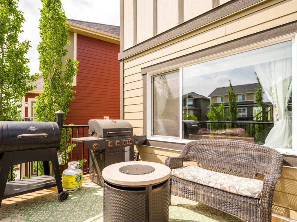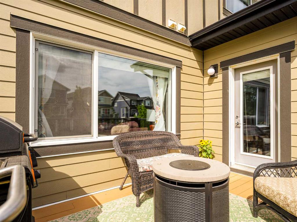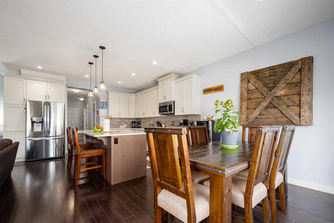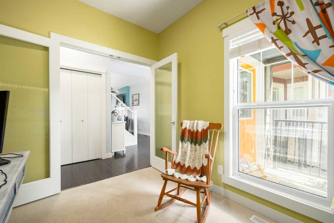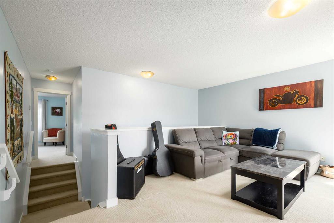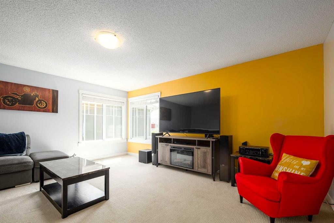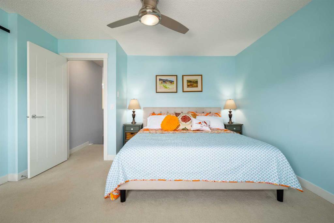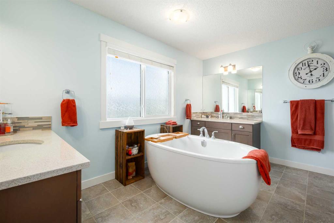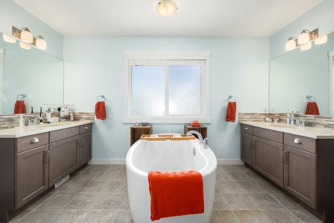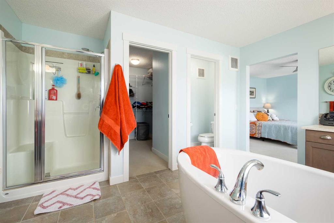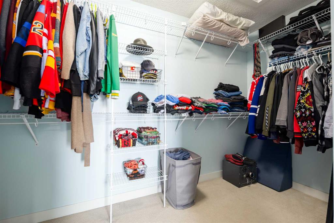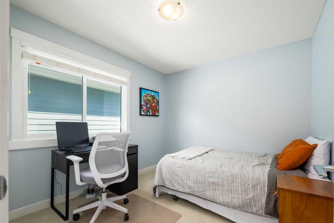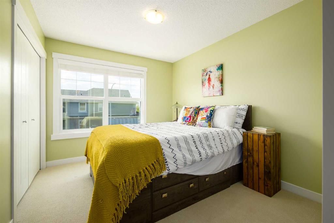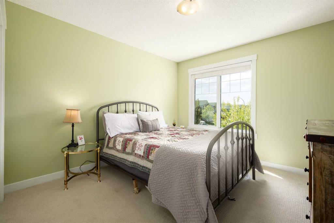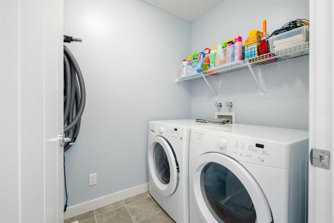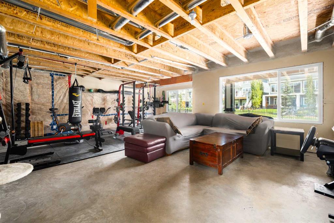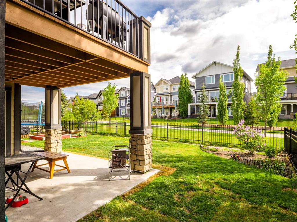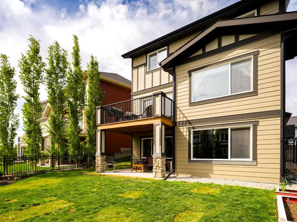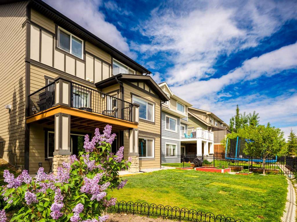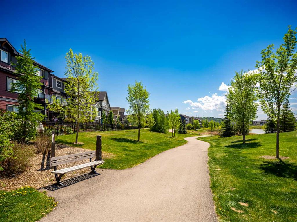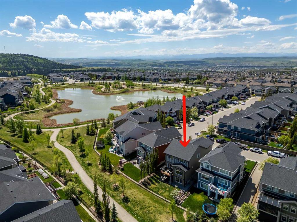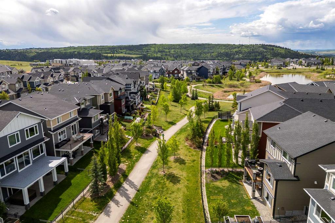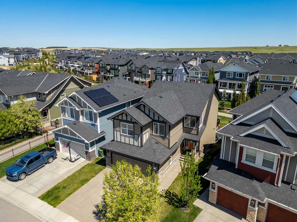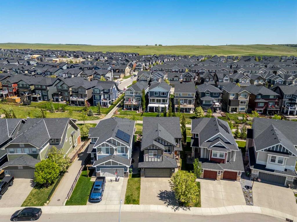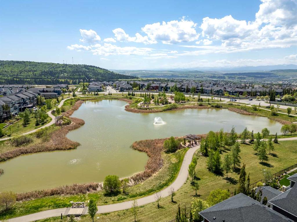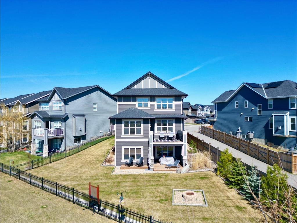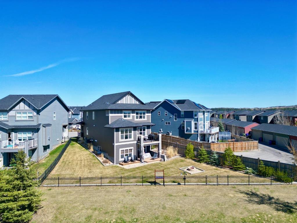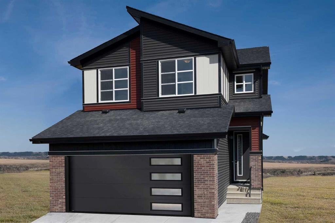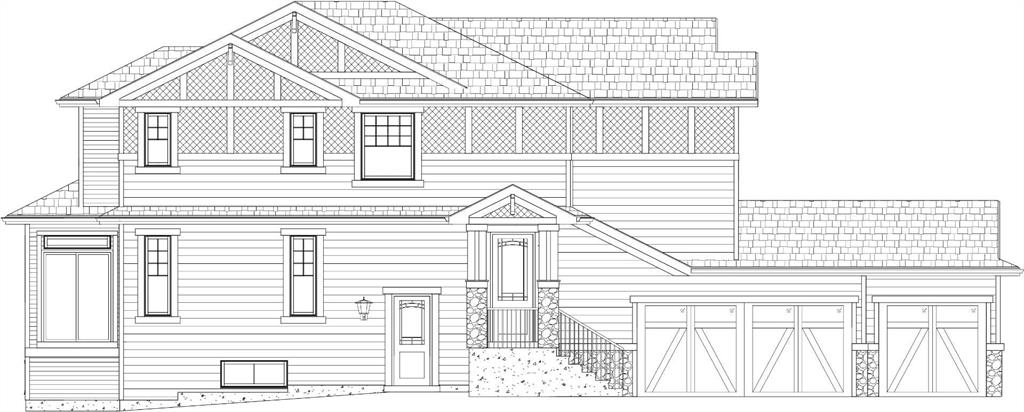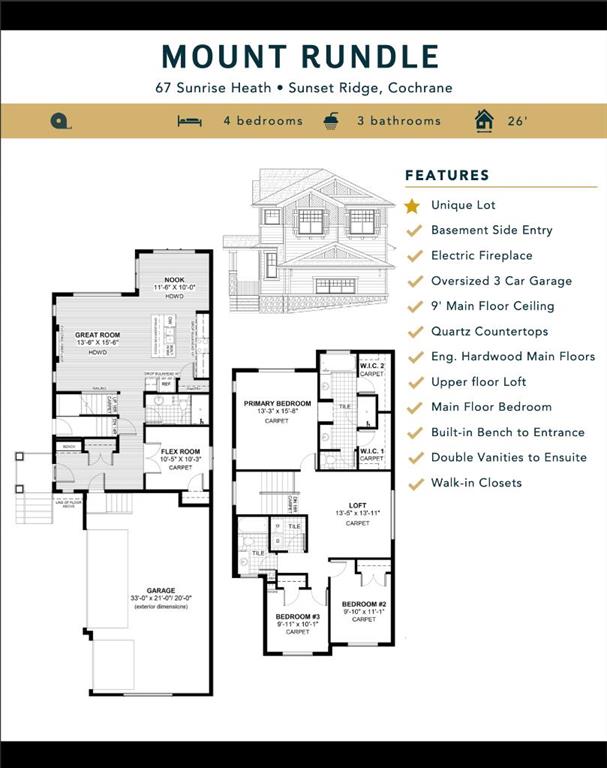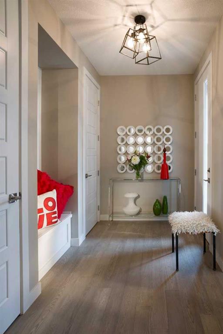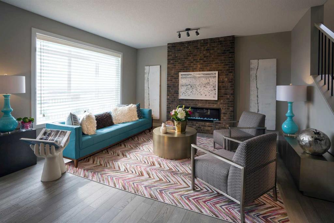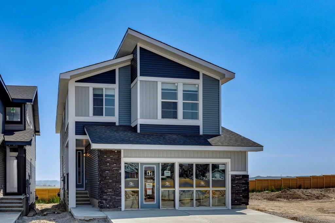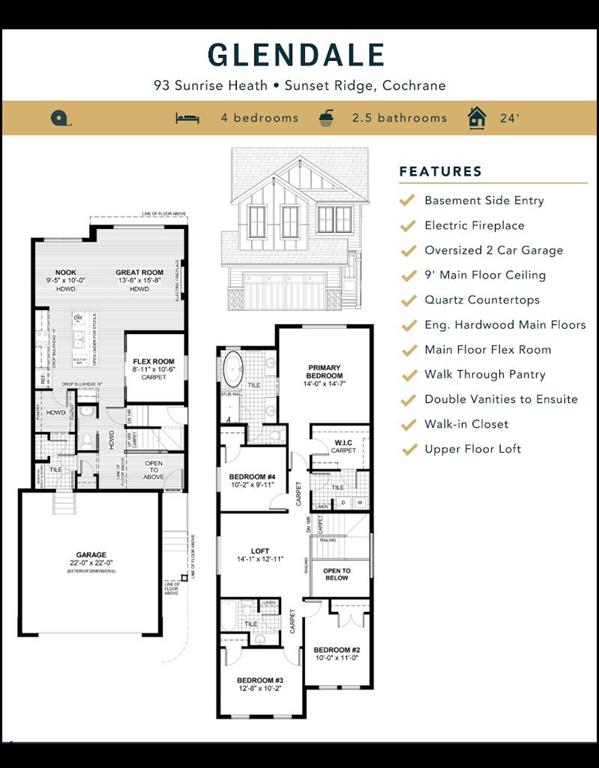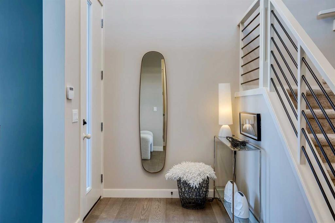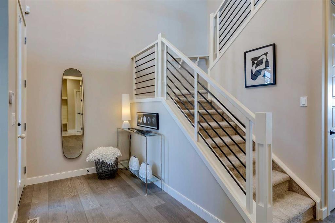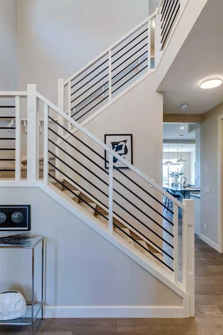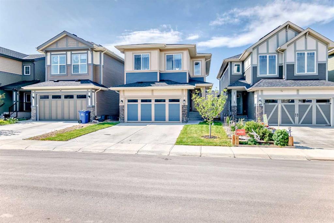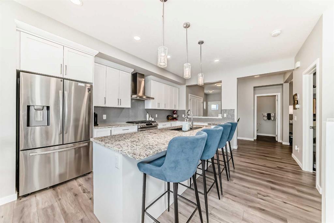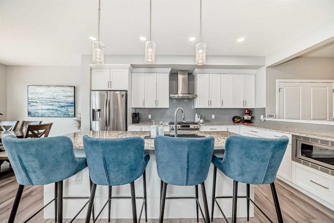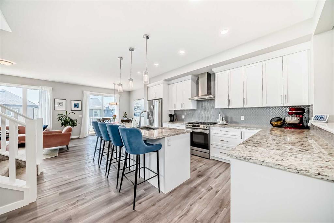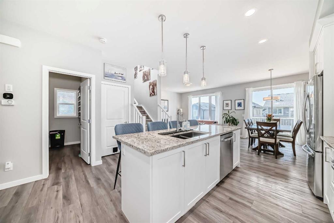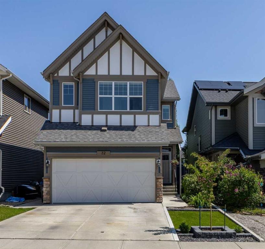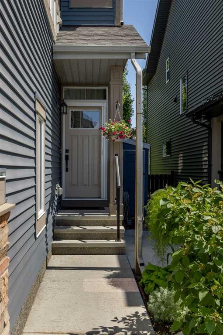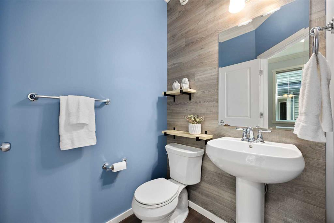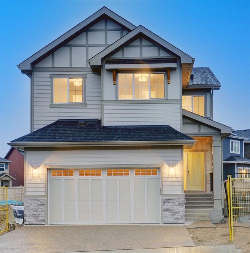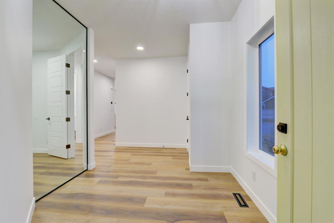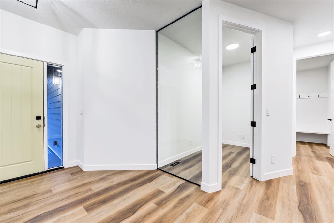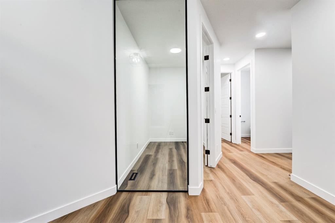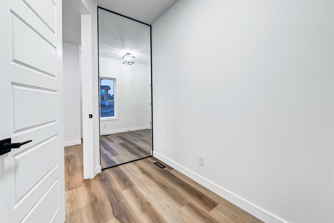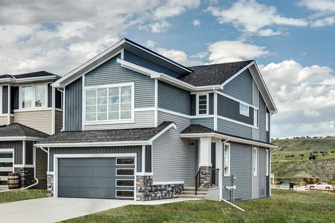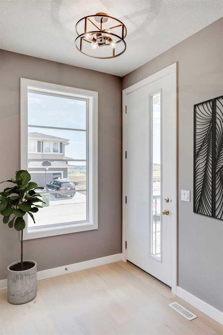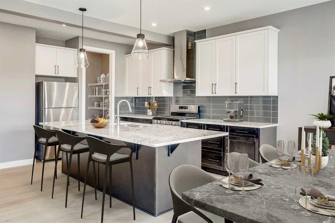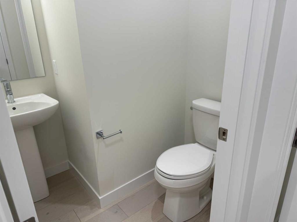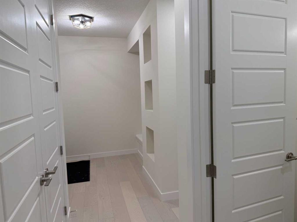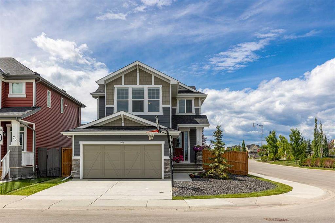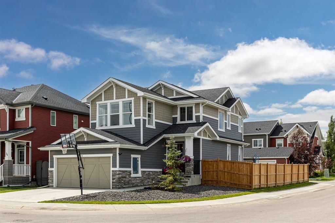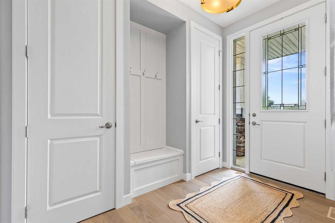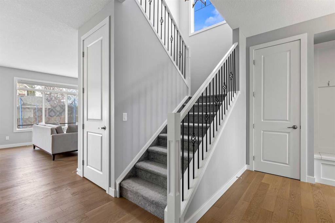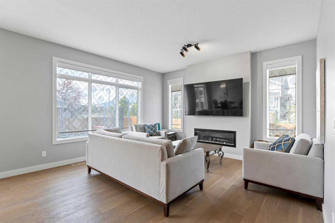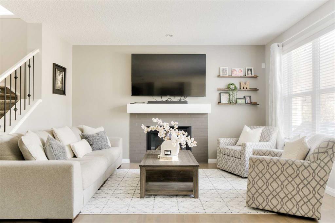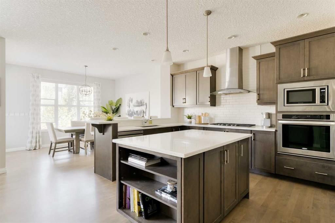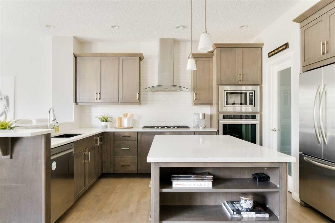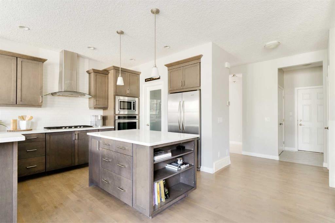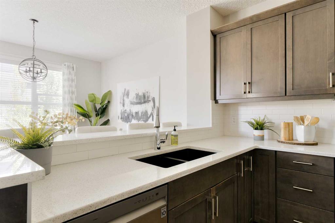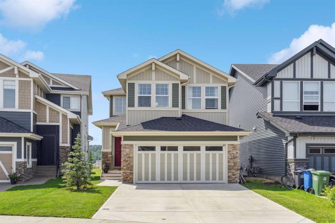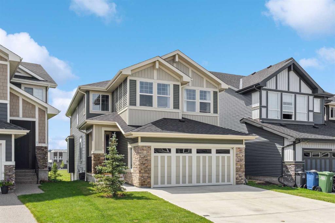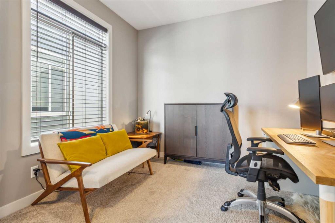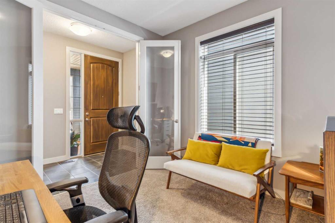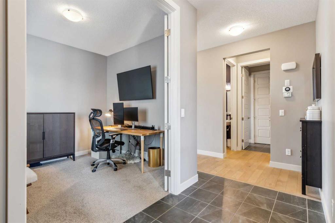84 Sunset Manor
Cochrane T4C 0N3
MLS® Number: A2226436
$ 799,999
4
BEDROOMS
2 + 1
BATHROOMS
2,566
SQUARE FEET
2014
YEAR BUILT
*Your next HOME in Sunset Ridge in Cochrane, AB!! Experience the perfect blend of space, style, and location at 84 Sunset Manor. Set in one of Sunset Ridge’s quietest enclaves, this Landmark-built home delivers over 2500 square feet of well-planned living space, ideal for today’s modern family. Step inside to discover an open-concept main floor that blends comfort and elegance. The upgraded kitchen features soft-close cabinetry, a walk-in pantry, and premium appliances — ideal for everything from busy weekday mornings to entertaining friends. Hardwood floors flow throughout the main level, which also includes a dedicated home office — perfect for remote work or study — and a cozy living room with a gas fireplace as its focal point. Central air conditioning keeps the home comfortable year-round. Upstairs offers four generously sized bedrooms and a versatile family room, providing plenty of space for relaxation or play. The standout feature is the primary suite, privately set apart from the other bedrooms and complete with a spa-like ensuite — a luxurious retreat to start and end each day. A convenient upstairs laundry room with built in linen closet adds to the thoughtful layout. The full unfinished walk-out basement offers endless possibilities — whether you envision an additional bedroom, bathroom, a home gym, or a family recreation space, there’s room to create it all. An oversized double attached garage completes the package. With scenic walking trails right outside your backyard and a local school just a short stroll away, this home is ideally located for families, providing a place where you can grow and thrive. Don’t miss your chance to make this exceptional property your new home. Book your private tour today!
| COMMUNITY | Sunset Ridge |
| PROPERTY TYPE | Detached |
| BUILDING TYPE | House |
| STYLE | 2 Storey |
| YEAR BUILT | 2014 |
| SQUARE FOOTAGE | 2,566 |
| BEDROOMS | 4 |
| BATHROOMS | 3.00 |
| BASEMENT | Full, Unfinished, Walk-Out To Grade |
| AMENITIES | |
| APPLIANCES | Central Air Conditioner, Dishwasher, Dryer, Gas Stove, Microwave Hood Fan, Refrigerator, Tankless Water Heater, Washer |
| COOLING | Central Air |
| FIREPLACE | Gas, Living Room, Mantle |
| FLOORING | Carpet, Ceramic Tile, Hardwood |
| HEATING | Forced Air, Natural Gas |
| LAUNDRY | Upper Level |
| LOT FEATURES | Back Yard, Backs on to Park/Green Space, Front Yard, Fruit Trees/Shrub(s), Garden, Lawn |
| PARKING | Double Garage Attached, Oversized |
| RESTRICTIONS | Easement Registered On Title, Restrictive Covenant, Utility Right Of Way |
| ROOF | Asphalt Shingle |
| TITLE | Fee Simple |
| BROKER | Royal LePage Benchmark |
| ROOMS | DIMENSIONS (m) | LEVEL |
|---|---|---|
| Other | 25`7" x 44`4" | Basement |
| 2pc Bathroom | 5`4" x 4`9" | Main |
| Dining Room | 13`0" x 9`5" | Main |
| Kitchen | 13`0" x 14`0" | Main |
| Living Room | 14`1" x 18`1" | Main |
| Office | 10`9" x 10`1" | Main |
| 4pc Bathroom | 5`4" x 8`9" | Second |
| 5pc Ensuite bath | 13`3" x 12`5" | Second |
| Bedroom | 9`6" x 10`1" | Second |
| Bedroom | 10`9" x 13`8" | Second |
| Bedroom | 9`6" x 13`2" | Second |
| Family Room | 17`3" x 14`10" | Second |
| Laundry | 5`4" x 8`7" | Second |
| Bedroom - Primary | 13`9" x 14`6" | Second |
| Walk-In Closet | 13`3" x 8`8" | Second |

