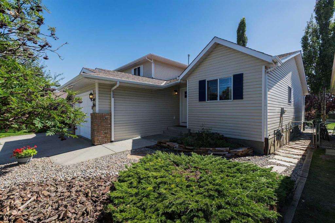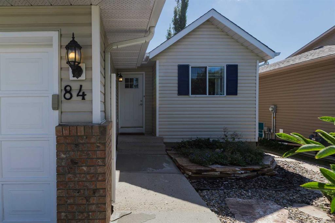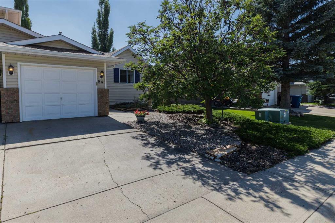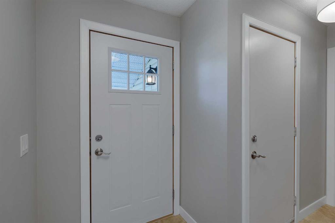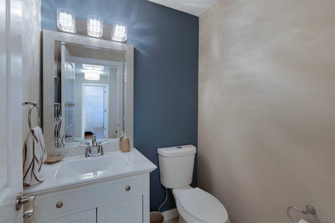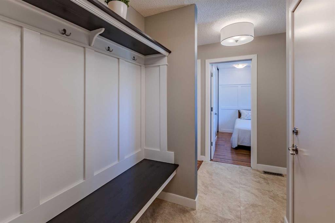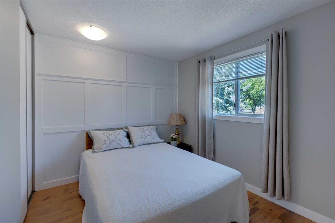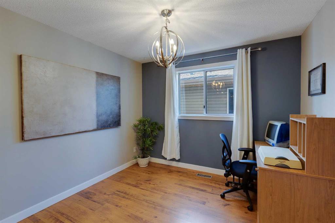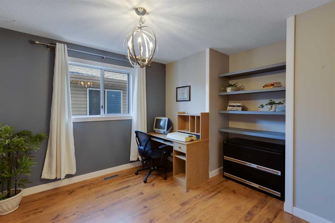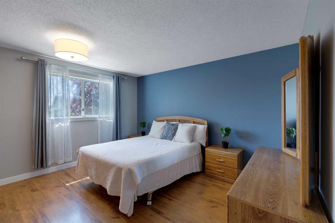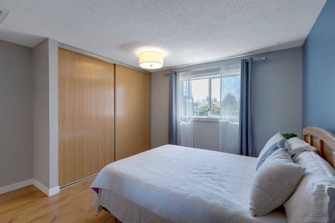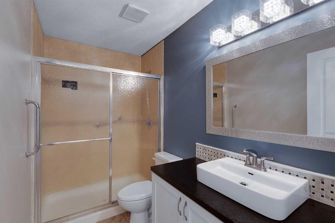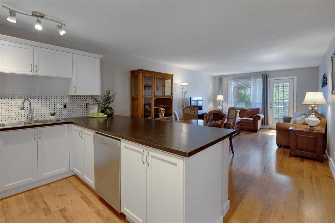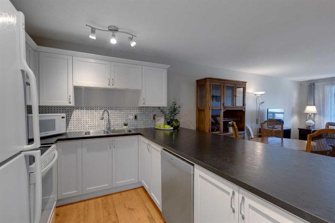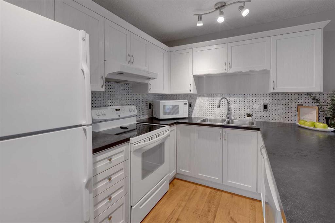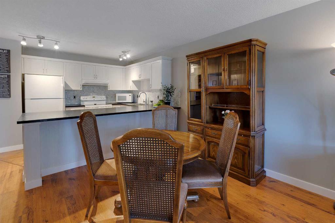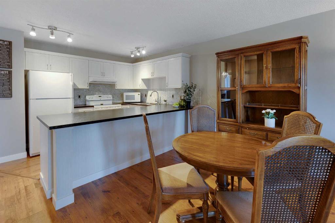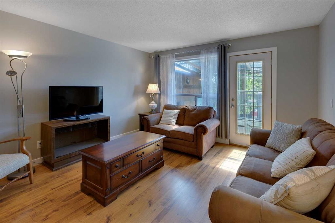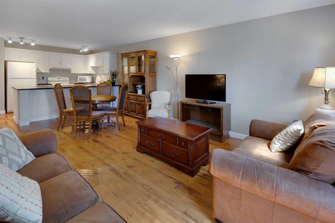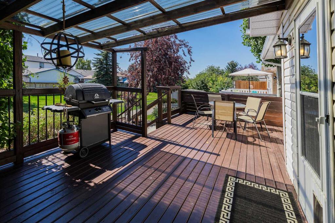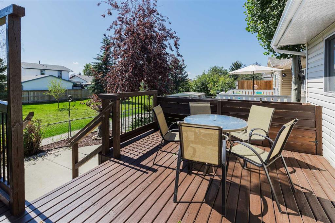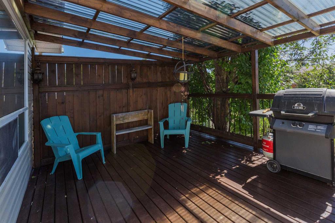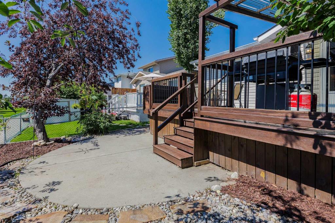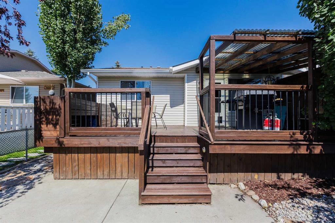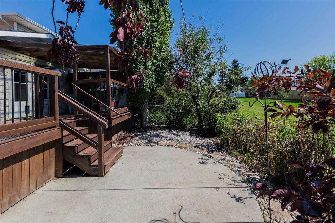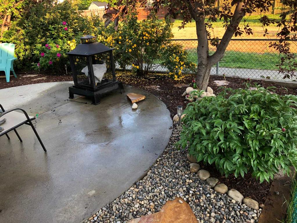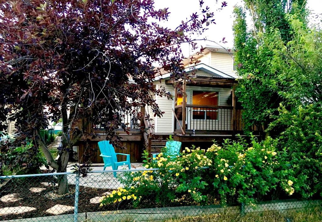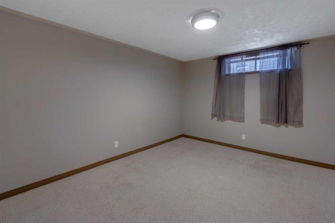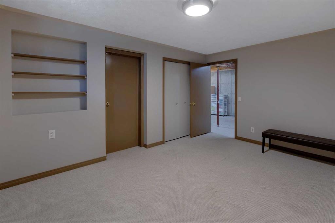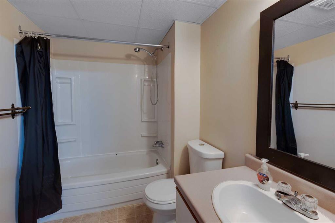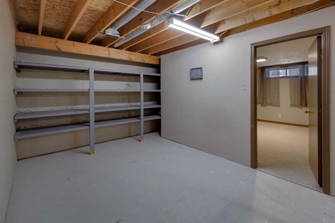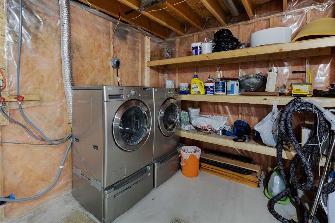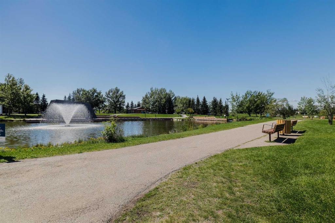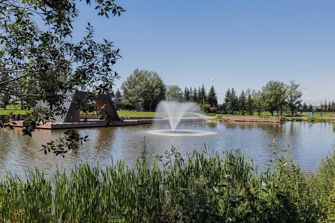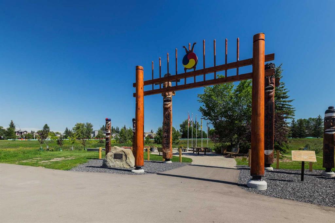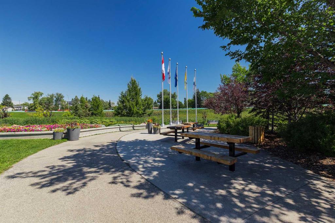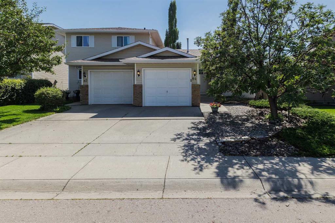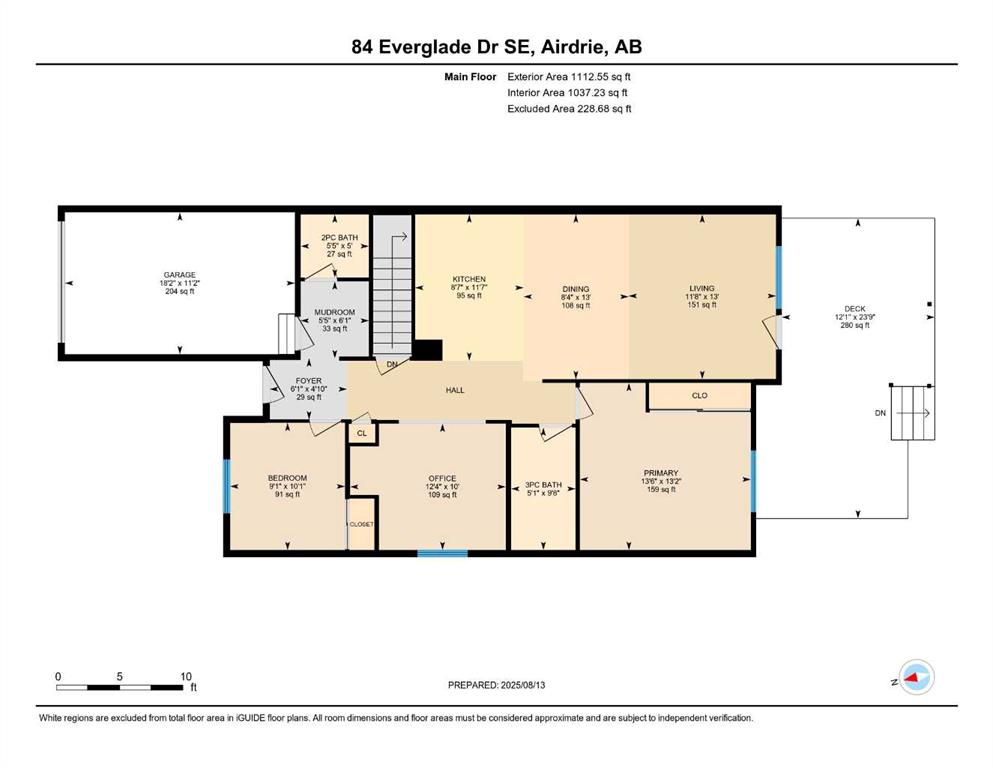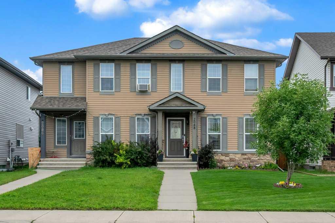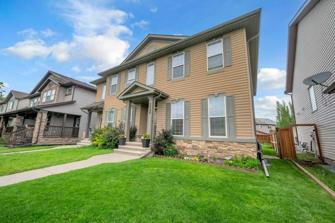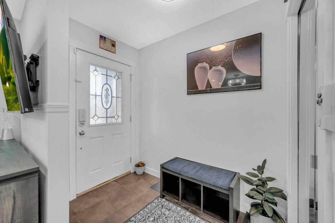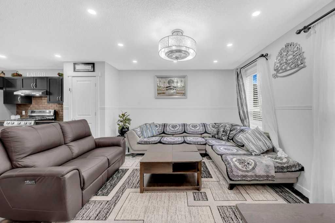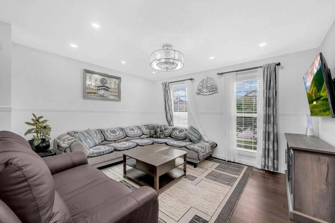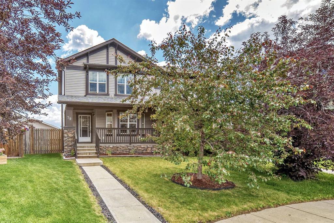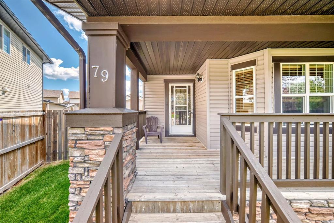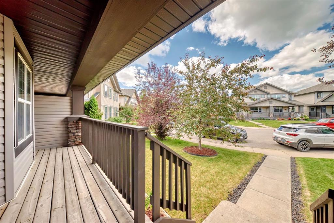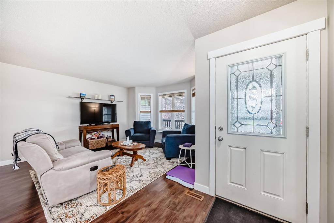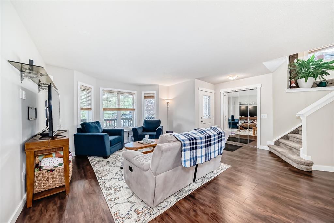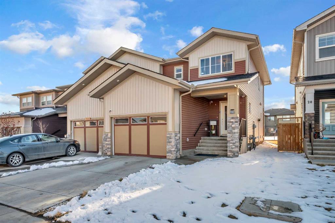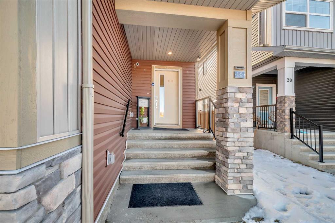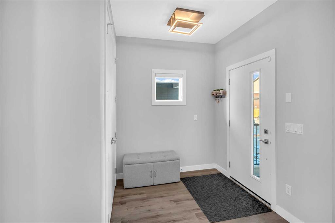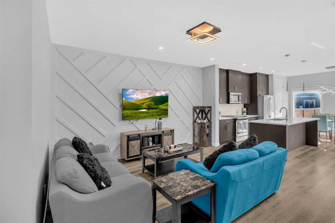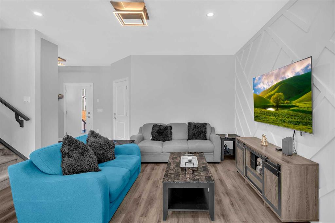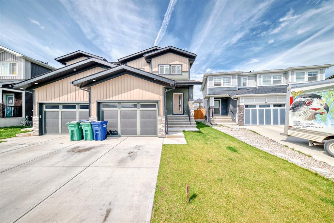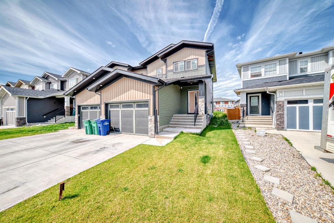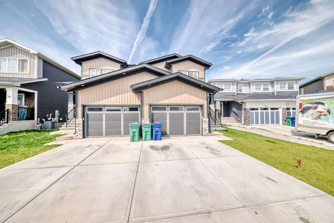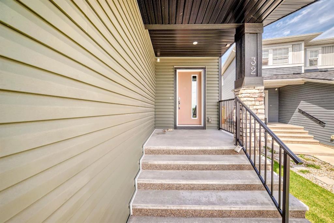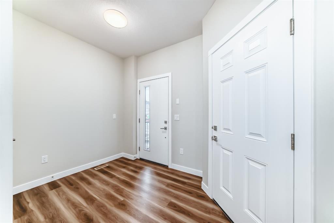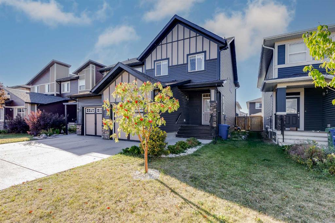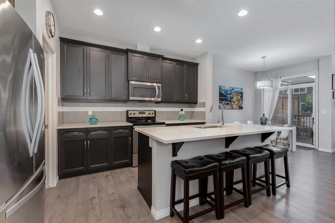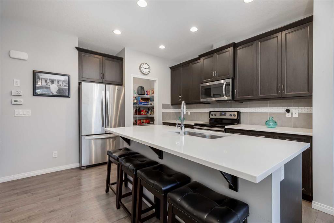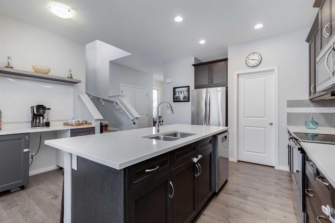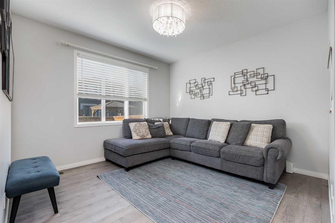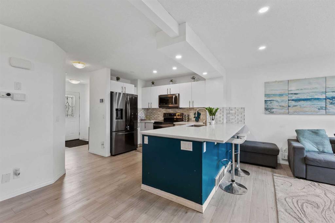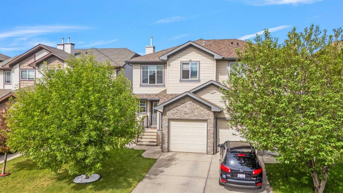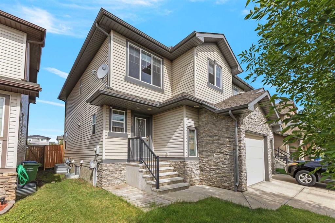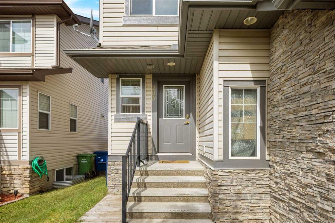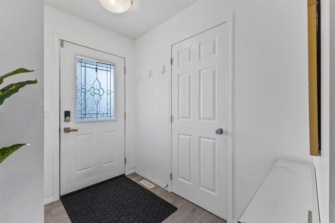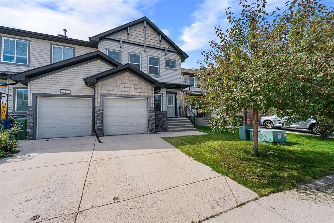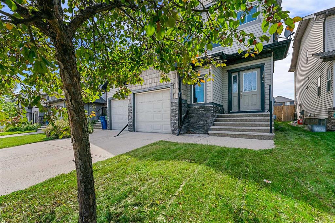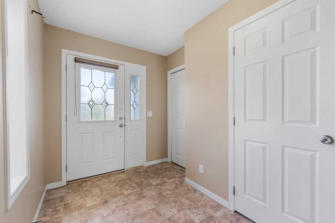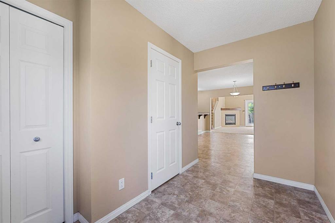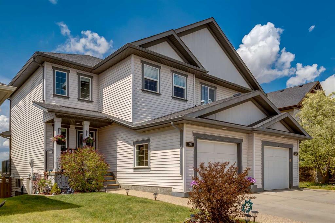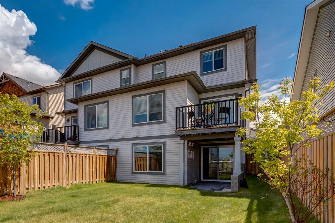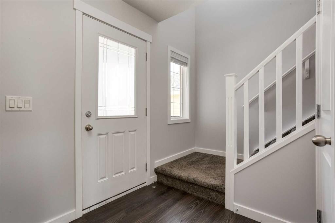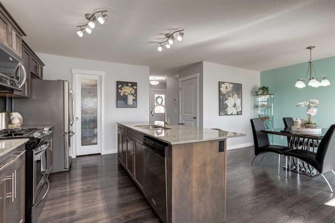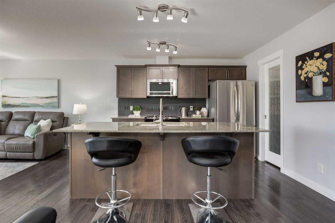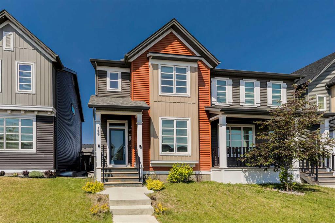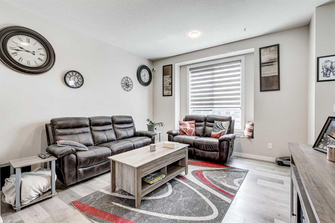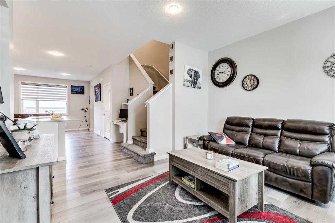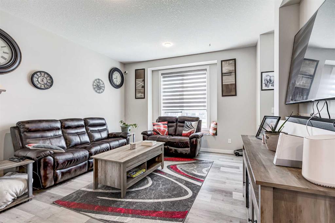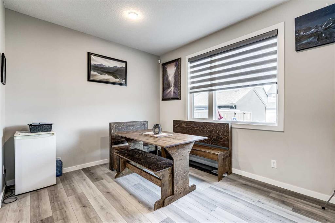84 Everglade Drive SE
Airdrie T4B 2E8
MLS® Number: A2247699
$ 469,000
3
BEDROOMS
2 + 1
BATHROOMS
1,113
SQUARE FEET
1991
YEAR BUILT
~ OPEN HOUSE on Saturday Aug 16 @ 2-4pm ~ Charming & perfectly updated semi-detached Bungalow Duplex in Edgewater, with a South facing backyard oasis ON THE GREENSPACE! You will fall in love before you step inside, this home features great curb appeal with low maintenance landscaping! Picturesque landscaping, mature trees, and good of parking between the paved driveway and OVERSIZED & INSULATED Single Attached Garage. Inside is a large welcoming Foyer with built-ins and LVP floors that flow into a renovated 2-pc Powder Room. The updated Kitchen is a showstopper, with modern white soft-close cabinetry, an eat-up bar, and a layout that flows seamlessly into the bright Living and Dining areas. A garden door leads to your own backyard retreat, complete with a partially covered full-width Deck featuring custom planter boxes, a lower concrete patio, and lush low-maintenance landscaping — all backing onto serene greenspace with a sunny SOUTH EXPOSURE. The spacious Primary Bedroom hosts a BIG closet, and the renovated & refreshed 4-pc Bathroom has tile floors, lots of vanity storage, and a walk-in shower. The Den is perfect as a Home Office / Formal Dining Room that offers versatility and could easily flex into a 3rd main-floor Bedroom. The 2nd Bedroom that also hosts an organized closet, and a convenient Linen / Pantry Closet for added organization complete this level. The Basement is partially finished already, with a 4-piece Bathroom that has a soaker tub / shower combo & clever cheater door to a huge additional Bedroom, offering plenty of space and flexibility. There’s an expansive area you can furnish to suit your lifestyle, and still unlimited Storage inclusive of built-in shelving and your Lower-Level Laundry. On top of everything this home has to offer, it’s also tucked in a fantastic location with quick access to the highway, some of Airdrie’s best schools, shopping, AND Nose Creek Park. This McKee-built home perfectly blends style, comfort, and function — all in one inviting package that could be your new HOME!
| COMMUNITY | Edgewater |
| PROPERTY TYPE | Semi Detached (Half Duplex) |
| BUILDING TYPE | Duplex |
| STYLE | Side by Side, Bungalow |
| YEAR BUILT | 1991 |
| SQUARE FOOTAGE | 1,113 |
| BEDROOMS | 3 |
| BATHROOMS | 3.00 |
| BASEMENT | Full, Partially Finished |
| AMENITIES | |
| APPLIANCES | Dishwasher, Dryer, Microwave, Range Hood, Refrigerator, Stove(s), Washer, Window Coverings |
| COOLING | None |
| FIREPLACE | N/A |
| FLOORING | Laminate, Linoleum, Tile, Vinyl Plank |
| HEATING | Forced Air |
| LAUNDRY | In Basement |
| LOT FEATURES | Back Yard, Backs on to Park/Green Space, Front Yard, Garden, Landscaped, Low Maintenance Landscape, Many Trees, No Neighbours Behind, Rectangular Lot, Treed |
| PARKING | Driveway, Off Street, On Street, Single Garage Attached |
| RESTRICTIONS | Airspace Restriction, Restrictive Covenant, Utility Right Of Way |
| ROOF | Asphalt Shingle |
| TITLE | Fee Simple |
| BROKER | RE/MAX First |
| ROOMS | DIMENSIONS (m) | LEVEL |
|---|---|---|
| 4pc Bathroom | 8`5" x 6`1" | Basement |
| Bedroom | 15`1" x 11`5" | Basement |
| 2pc Bathroom | 5`0" x 5`5" | Main |
| 3pc Bathroom | 9`8" x 5`1" | Main |
| Bedroom | 10`1" x 9`1" | Main |
| Dining Room | 13`0" x 8`4" | Main |
| Foyer | 4`10" x 6`1" | Main |
| Kitchen | 11`7" x 8`7" | Main |
| Living Room | 13`0" x 11`8" | Main |
| Mud Room | 6`1" x 5`5" | Main |
| Den | 10`0" x 12`4" | Main |
| Bedroom - Primary | 13`2" x 13`6" | Main |

