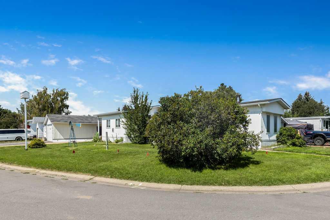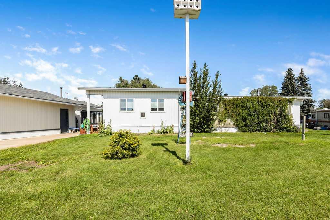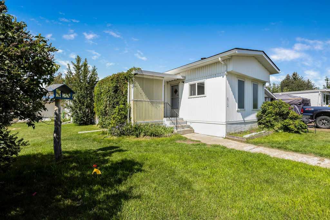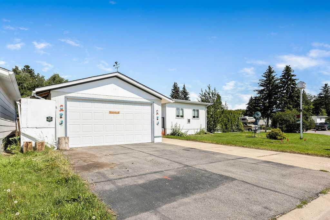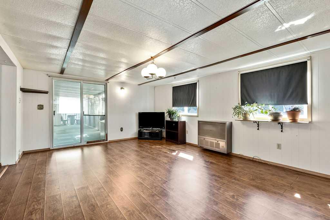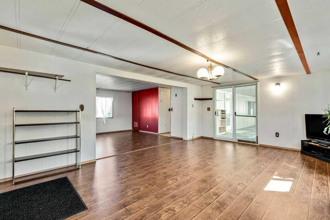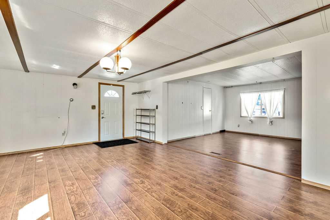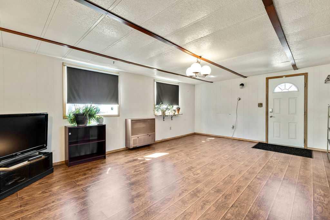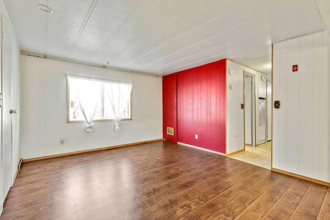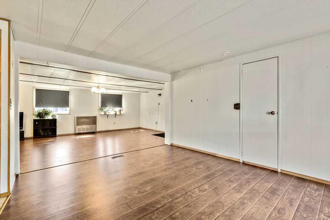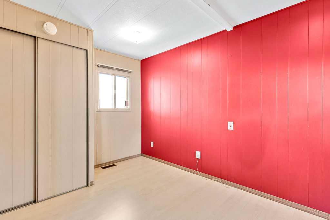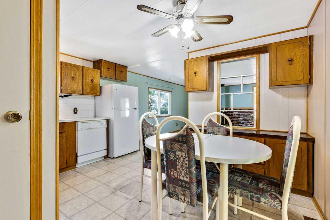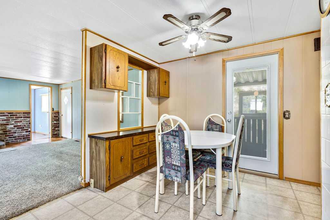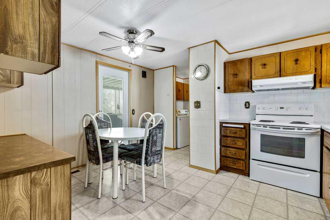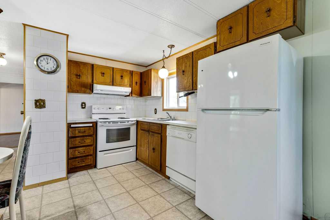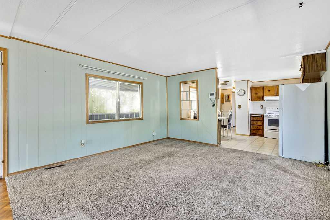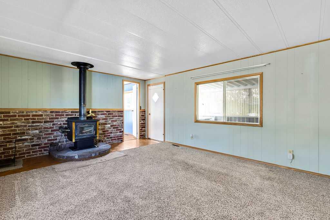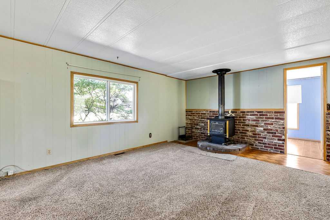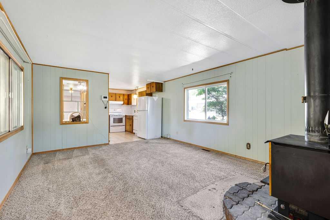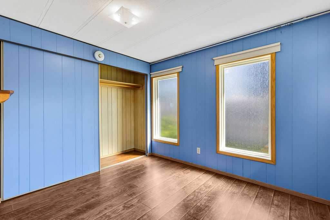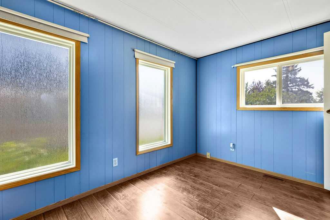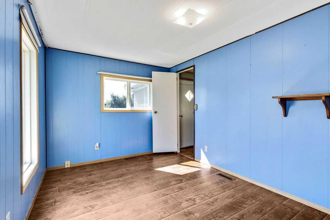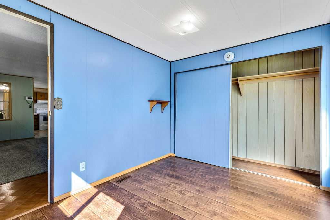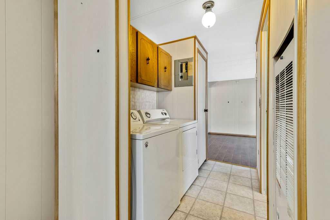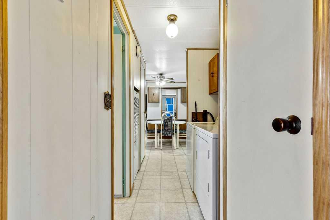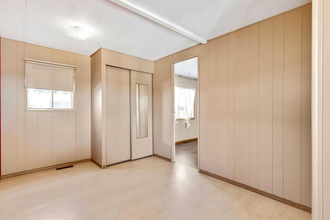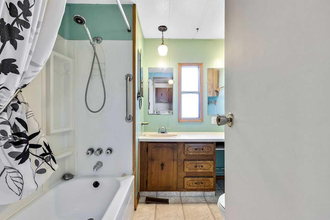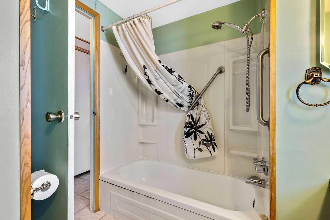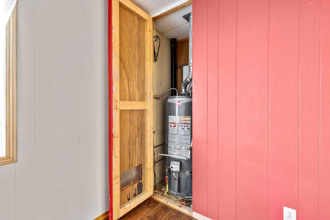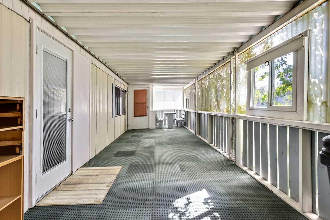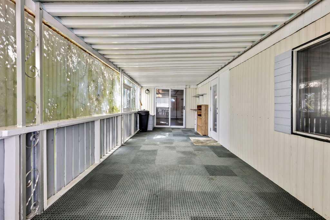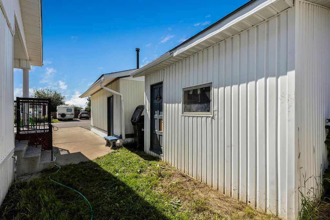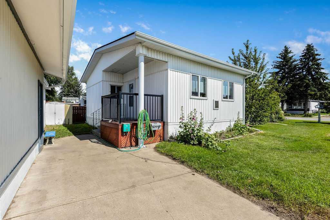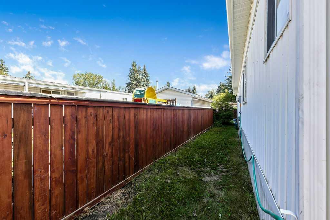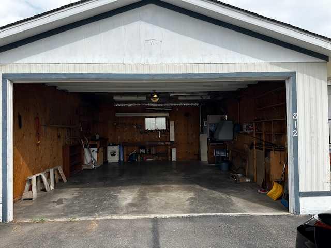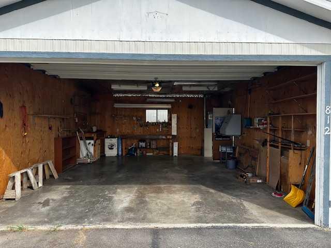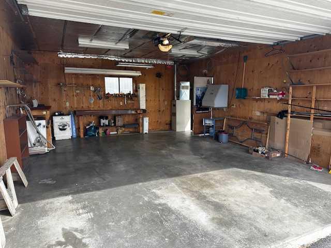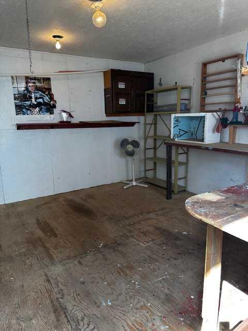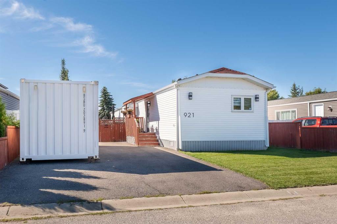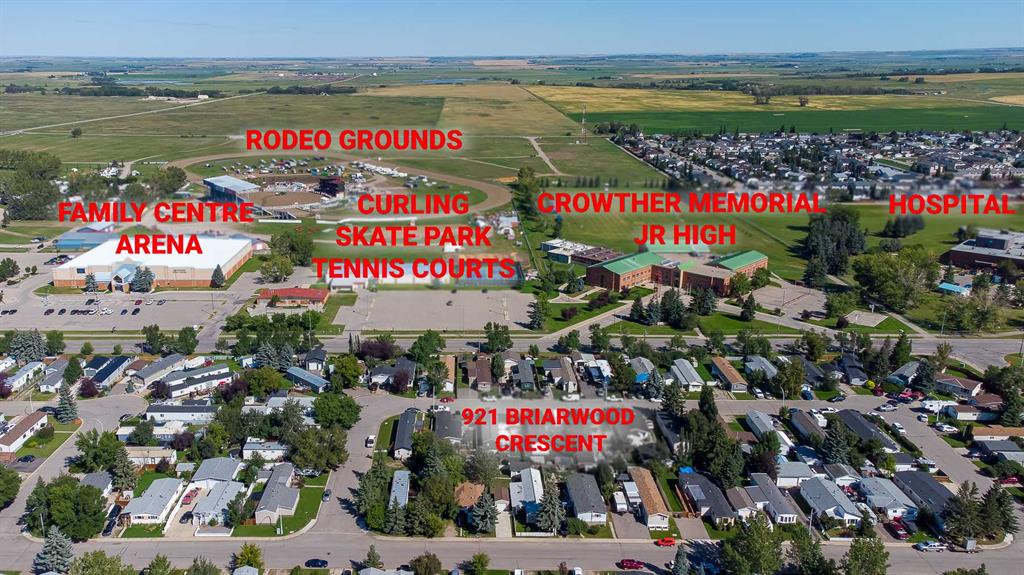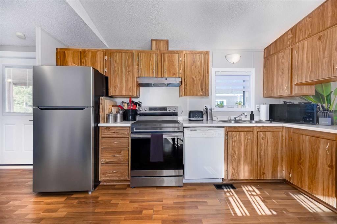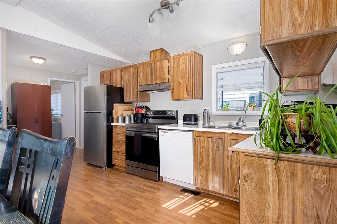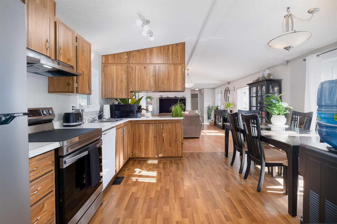812 Bayview Crescent
Strathmore T1P 1E1
MLS® Number: A2243653
$ 349,000
2
BEDROOMS
1 + 0
BATHROOMS
1,196
SQUARE FEET
1977
YEAR BUILT
Move in Ready, this well maintained Mobile home on its own corner lot,(you own the land) is available for quick possession. Some of the upgrades are as follows, Furnace in 2019, Hot Water tank in 2022, most windows have been upgraded as well. Peaked roof was added not sure of the age. This home boasts 1196 sq ft of living space, with 2 good sized bedrooms. Large flex area/games room/family, Living room has a cozy wood burning stove for the cold winter nights. The covered sun porch is massive with access from two different areas of the home! Double detached heated garage 20 X 24. Also you don't want to miss the Workshop which is heated has power the options for this are left to your imagination ...... Man Cave, Lady Lair, Kids Play house! Why Rent when you can own! These properties sell quick, book a showing today with your favorite realtor!
| COMMUNITY | Brentwood_Strathmore |
| PROPERTY TYPE | Detached |
| BUILDING TYPE | Manufactured House |
| STYLE | Single Wide Mobile Home |
| YEAR BUILT | 1977 |
| SQUARE FOOTAGE | 1,196 |
| BEDROOMS | 2 |
| BATHROOMS | 1.00 |
| BASEMENT | None |
| AMENITIES | |
| APPLIANCES | Dishwasher, Range Hood, Refrigerator, Stove(s), Washer/Dryer |
| COOLING | None |
| FIREPLACE | N/A |
| FLOORING | Carpet, Laminate, Linoleum |
| HEATING | Forced Air, Wood Stove |
| LAUNDRY | Main Level |
| LOT FEATURES | Corner Lot, Irregular Lot, Lawn |
| PARKING | Double Garage Detached |
| RESTRICTIONS | Utility Right Of Way |
| ROOF | Asphalt Shingle |
| TITLE | Fee Simple |
| BROKER | MaxWell Canyon Creek |
| ROOMS | DIMENSIONS (m) | LEVEL |
|---|---|---|
| Kitchen | 10`7" x 13`0" | Main |
| Living Room | 13`0" x 16`8" | Main |
| Bedroom - Primary | 8`10" x 13`0" | Main |
| Bedroom | 8`8" x 10`10" | Main |
| Family Room | 13`4" x 19`5" | Main |
| Flex Space | 11`5" x 13`0" | Main |
| 4pc Bathroom | 7`6" x 7`7" | Main |
| Sunroom/Solarium | 9`8" x 32`3" | Main |
| Workshop | 13`0" x 14`0" | Main |

