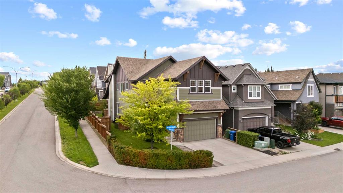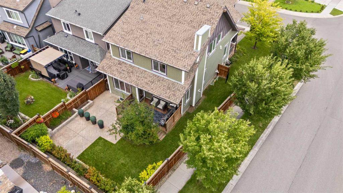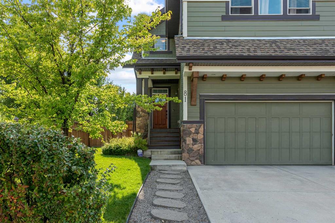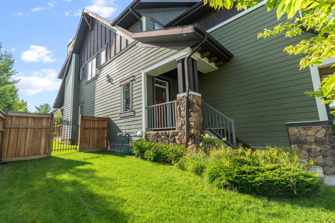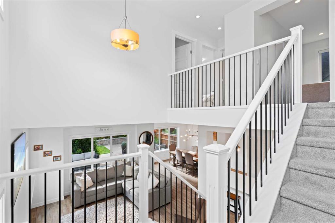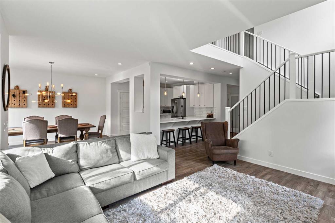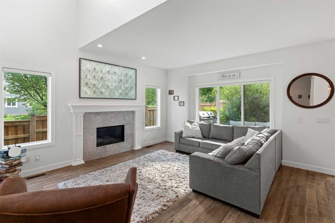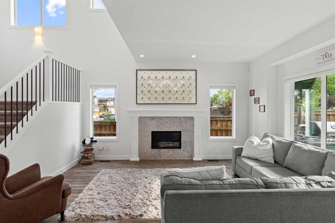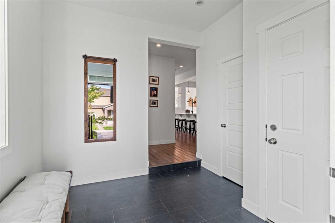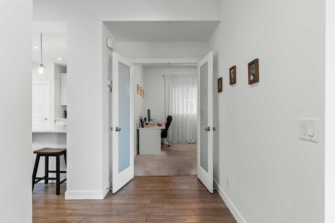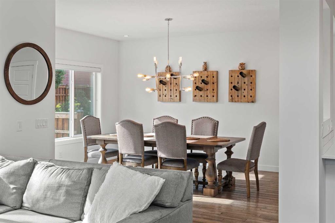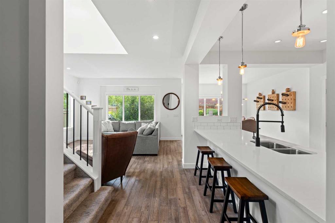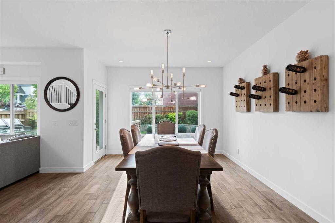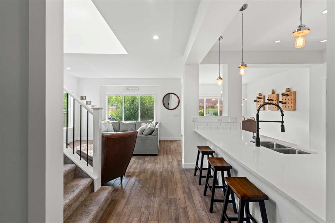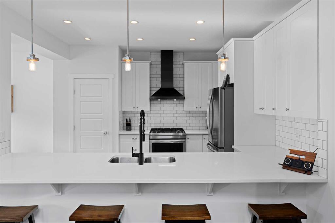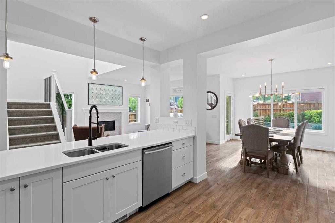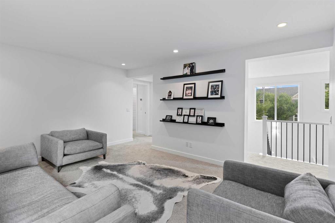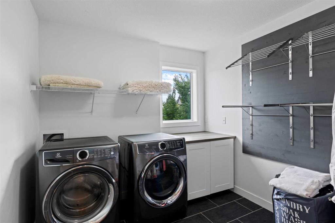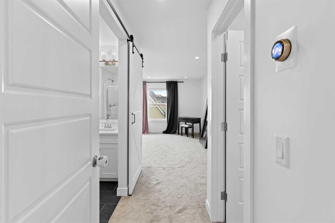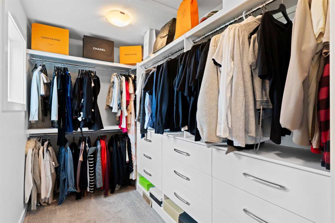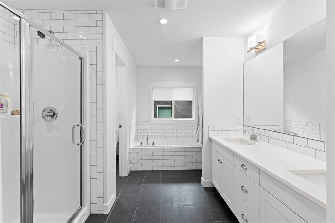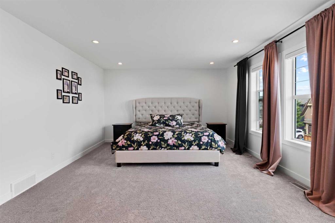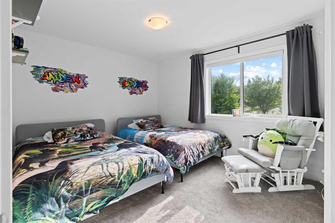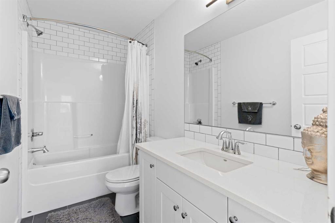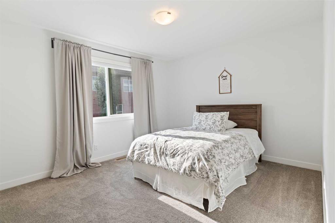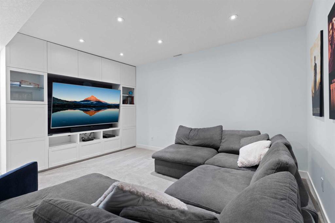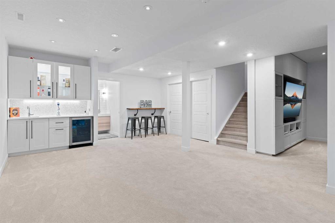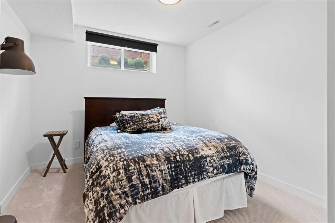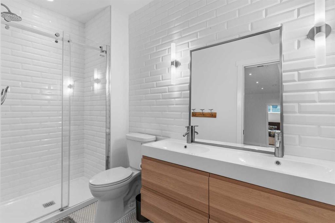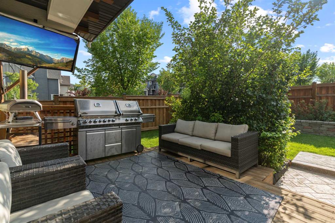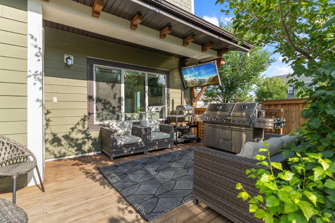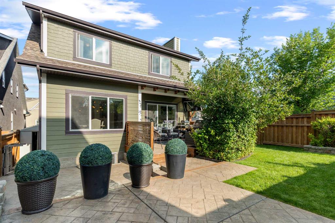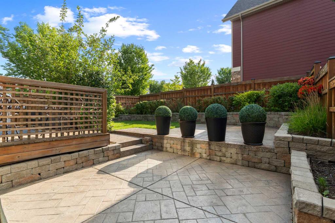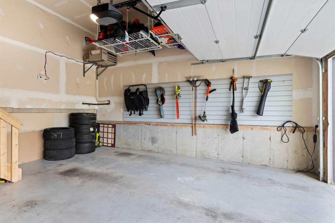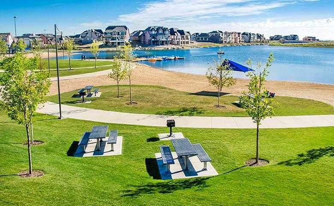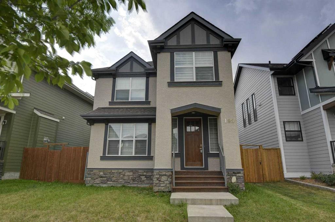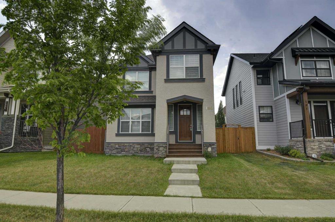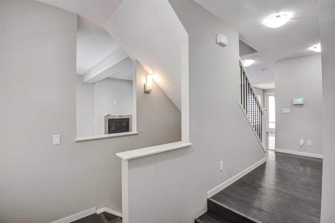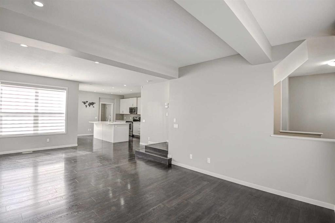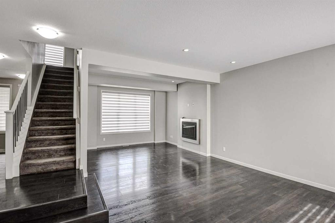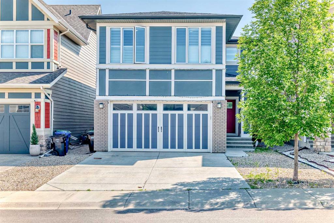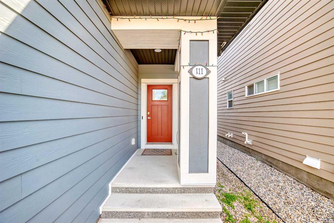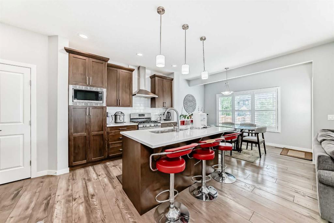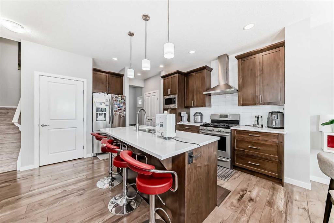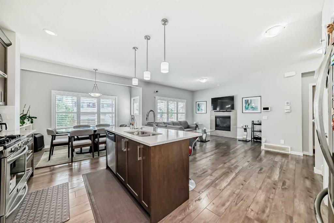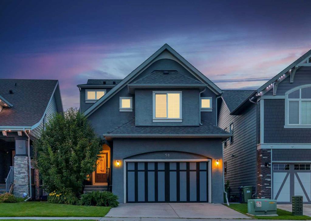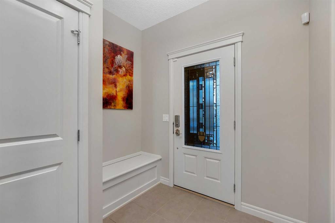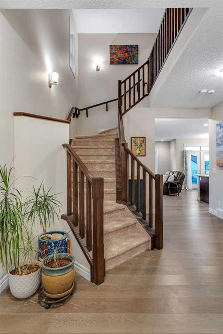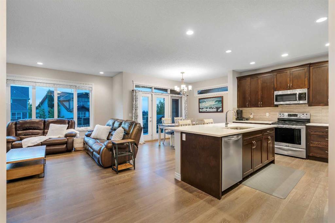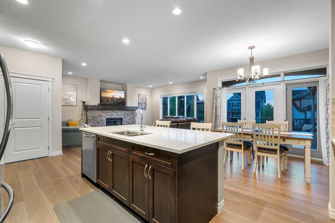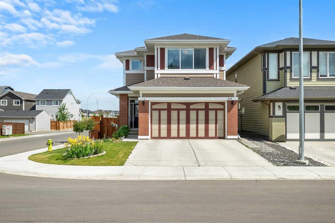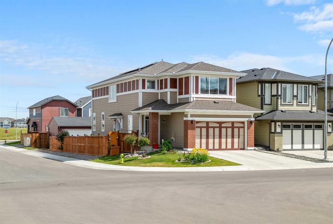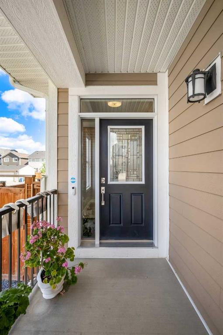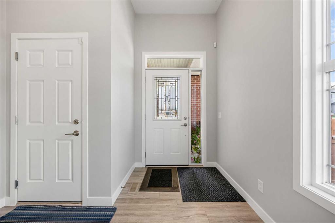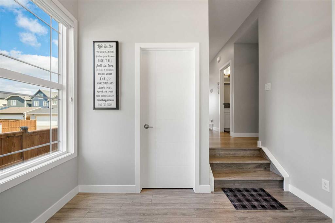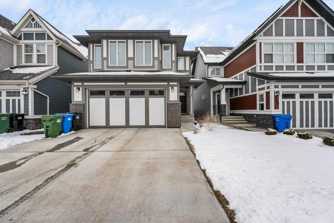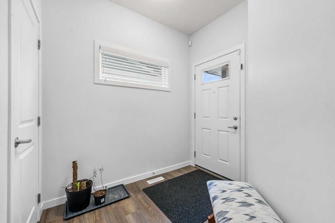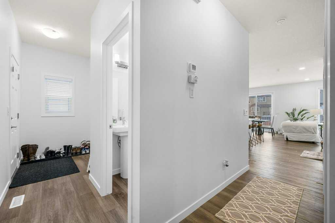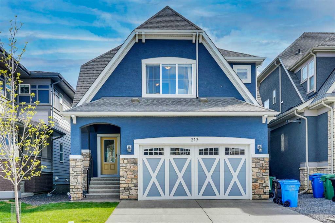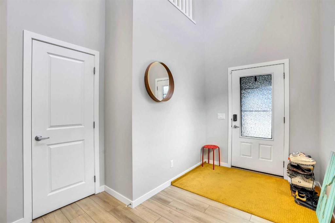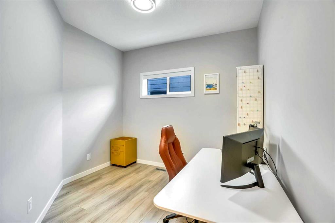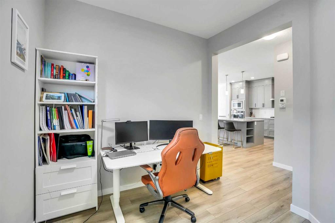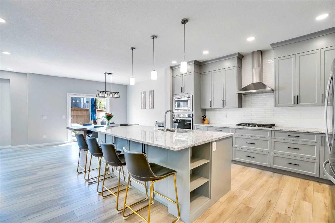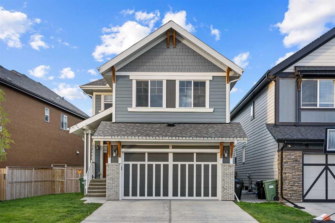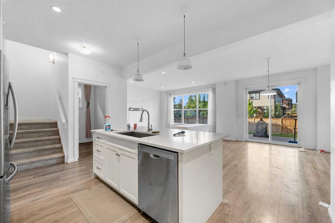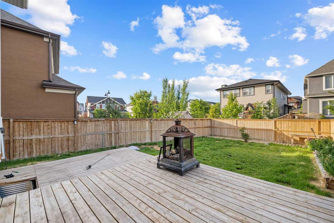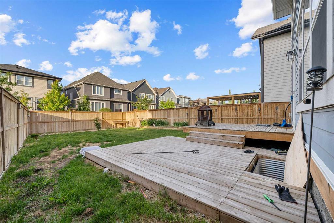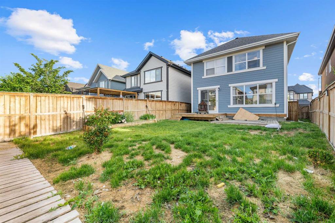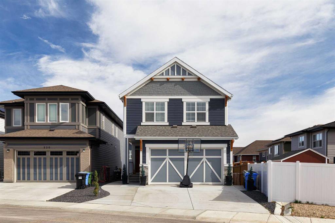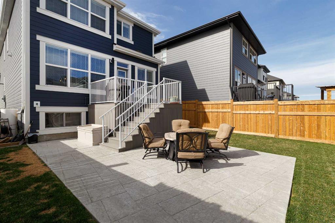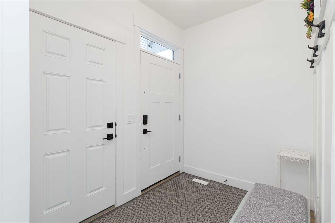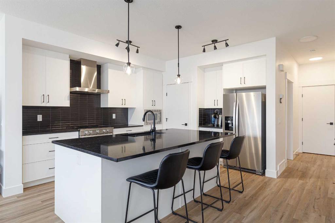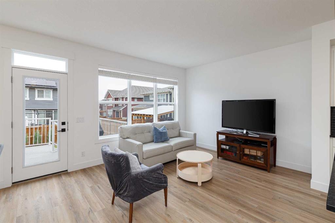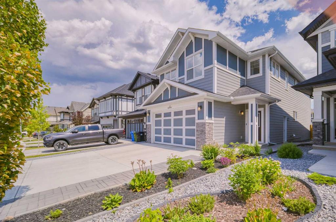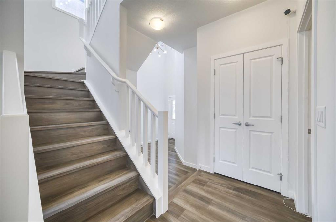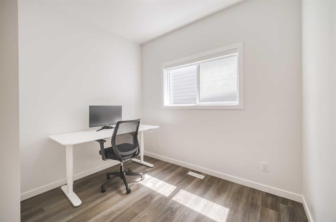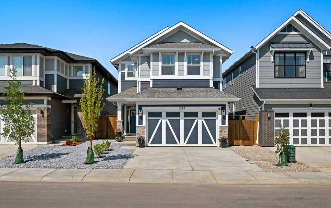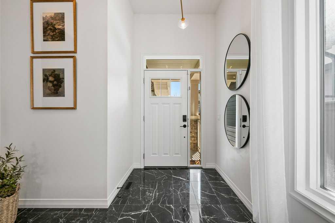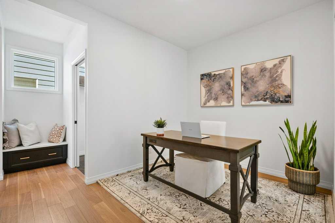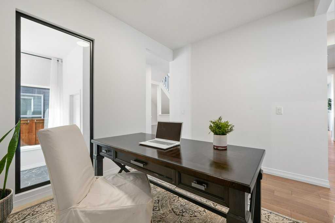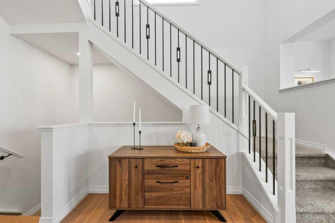81 Masters Common SE
Calgary T3M2B6
MLS® Number: A2247740
$ 929,000
6
BEDROOMS
3 + 1
BATHROOMS
2,573
SQUARE FEET
2014
YEAR BUILT
**OPEN HOUSE SATURDAY & SUNDAY August 16th, 1:00pm-4:00pm **Impeccably Upgraded Mahogany Home –4 Bedroom plus den ,3.5 Bathrooms, with nearly 3,500 Sq Ft of luxury living space. Discover one of Mahogany’s best values in this price range, a beautifully upgraded, fully finished home offering over 2,500 sq ft above grade and nearly 3,500 sq ft of total living space. A rare opportunity to own a 5000sq plus SW Corner lot, just steps away from Mahogany’s main Beach Key Features: • 4 bedrooms, easily convertible to 5 Bedrooms (4 above grade: 3 up + versatile main floor flex/office, and 1 on lower level) • Designer chef’s kitchen with premium Miele & JennAir appliances • Bright open-concept main level with hardwood floors, custom millwork & elegant railings, maximizing the SW sun. • Automated main floor blinds for ease, comfort and privacy • Spa-inspired master retreat with upgraded wooden shelfing in closet, and a 5-piece ensuite • Central bonus room for added privacy between bedrooms • Generous upper laundry room for everyday convenience • Professionally finished basement with rec room & wet bar, media room, guest bedroom, and stylish full bath • Garage heater for year-round comfort • Full irrigation system to keep landscaping lush with minimal effort • Quartz countertops, upgraded tilework, air conditioning, and thoughtful design touches at every turn. • Outdoor Appeal: Situated on a spacious SW corner lot, with all day sun starting with east facing front exposure for morning sun, south facing Side to maximize day sun, and west backyard to enjoy the evening sunsets. Fully functional backyard patio retreat, giving the best of a true indoor/outdoor experience. • Upgraded landscaping — poured concrete patio & walkways, stone planters, and an upgraded fence.
| COMMUNITY | Mahogany |
| PROPERTY TYPE | Detached |
| BUILDING TYPE | House |
| STYLE | 2 Storey |
| YEAR BUILT | 2014 |
| SQUARE FOOTAGE | 2,573 |
| BEDROOMS | 6 |
| BATHROOMS | 4.00 |
| BASEMENT | Finished, Full, Suite |
| AMENITIES | |
| APPLIANCES | Built-In Gas Range, Central Air Conditioner, Dishwasher, Electric Stove, Garage Control(s), Garburator, Microwave Hood Fan, Range Hood, Refrigerator, Water Softener, Window Coverings |
| COOLING | Central Air, Sep. HVAC Units |
| FIREPLACE | Electric, Family Room |
| FLOORING | Carpet, Hardwood, Tile |
| HEATING | Exhaust Fan, Fireplace(s), Forced Air, Natural Gas |
| LAUNDRY | Upper Level |
| LOT FEATURES | Corner Lot |
| PARKING | Double Garage Attached |
| RESTRICTIONS | None Known |
| ROOF | Asphalt Shingle |
| TITLE | Fee Simple |
| BROKER | BluePoint Real Estate Services |
| ROOMS | DIMENSIONS (m) | LEVEL |
|---|---|---|
| Storage | 8`6" x 4`11" | Lower |
| Bedroom | 11`8" x 11`0" | Lower |
| Furnace/Utility Room | 9`3" x 14`2" | Lower |
| 3pc Bathroom | 9`11" x 4`11" | Lower |
| Game Room | 25`6" x 23`1" | Lower |
| 2pc Bathroom | 5`0" x 5`0" | Main |
| Kitchen | 10`6" x 11`9" | Main |
| Living Room | 16`2" x 16`1" | Main |
| Office | 9`11" x 10`4" | Second |
| Bedroom | 13`5" x 10`10" | Second |
| 3pc Bathroom | 9`5" x 5`0" | Upper |
| 5pc Ensuite bath | 13`0" x 10`1" | Upper |
| Bonus Room | 12`7" x 16`0" | Upper |
| Bedroom - Primary | 20`0" x 23`4" | Upper |
| Bedroom | 13`3" x 10`9" | Upper |
| Dining Room | 14`8" x 11`11" | Upper |
| Bedroom | 10`3" x 9`11" | Upper |
| Laundry | 9`10" x 8`7" | Upper |
| Bedroom | 12`2" x 10`10" | Upper |

