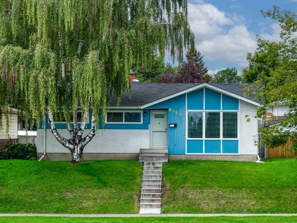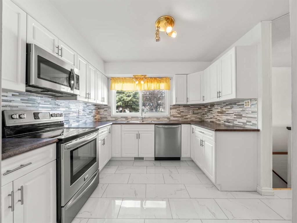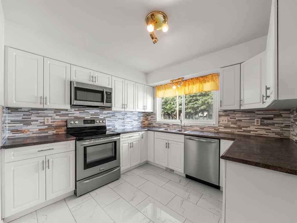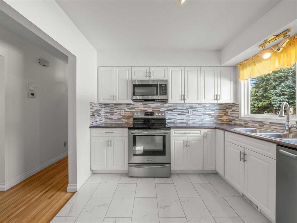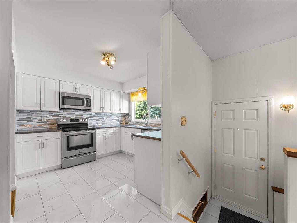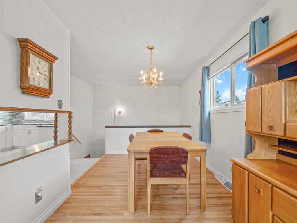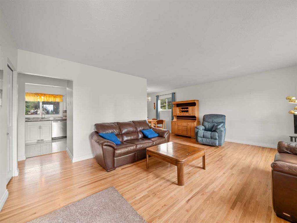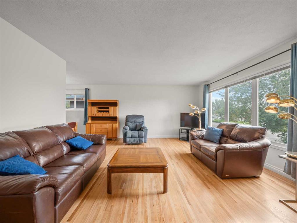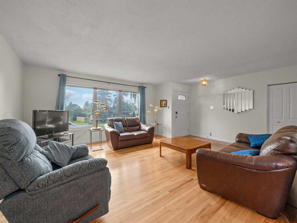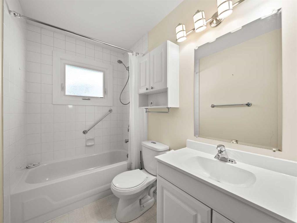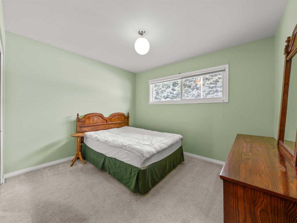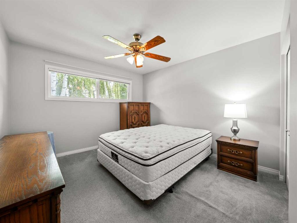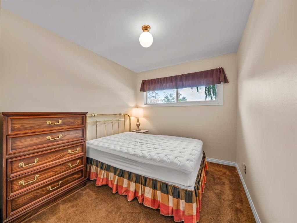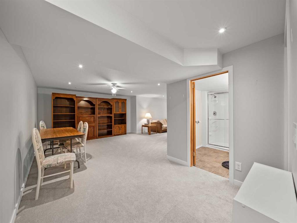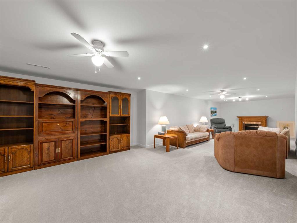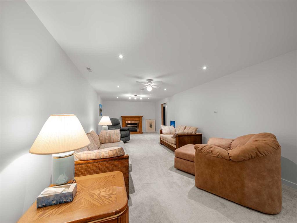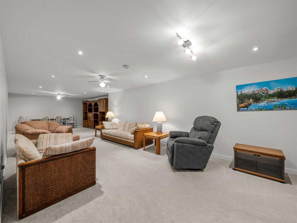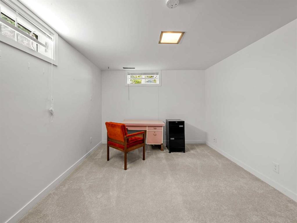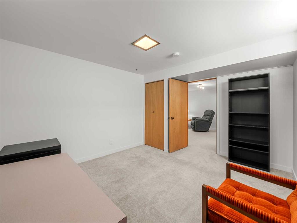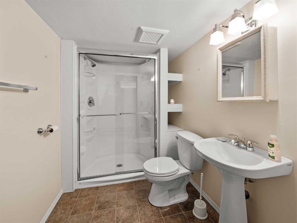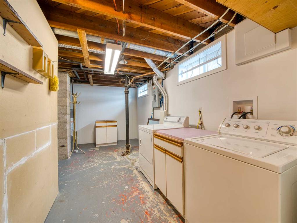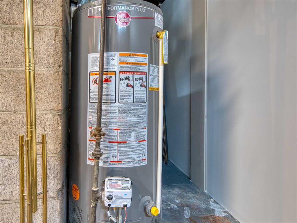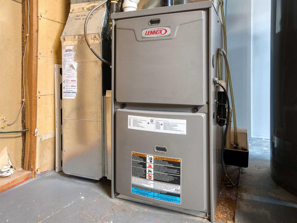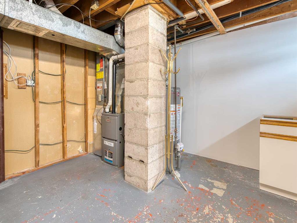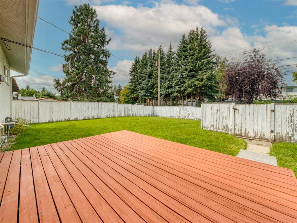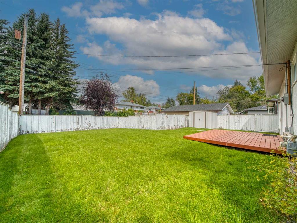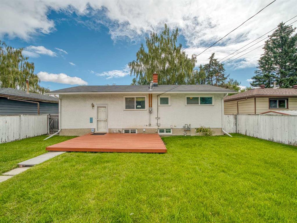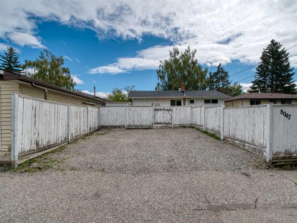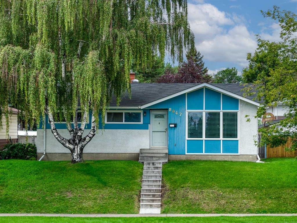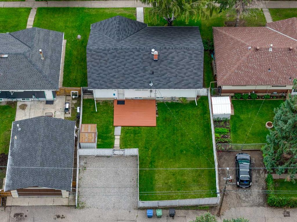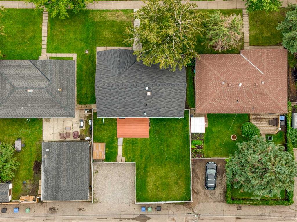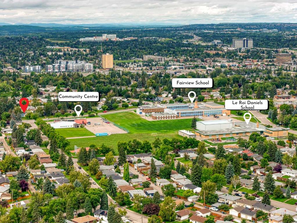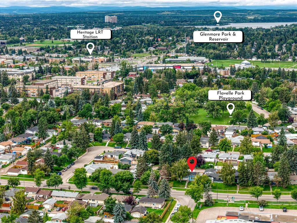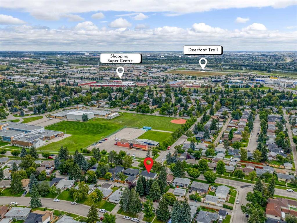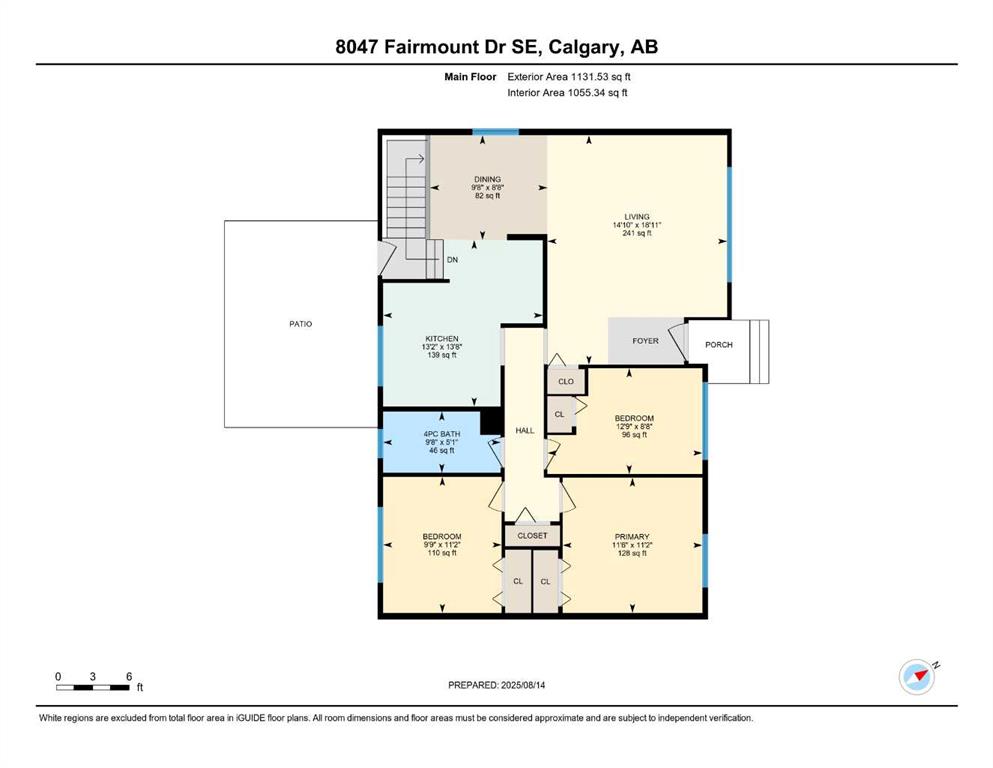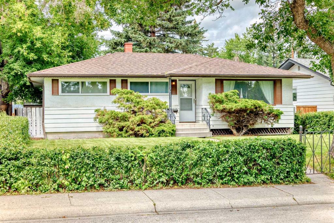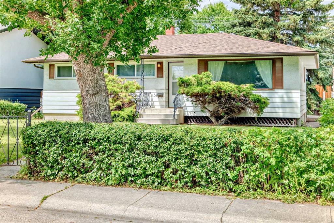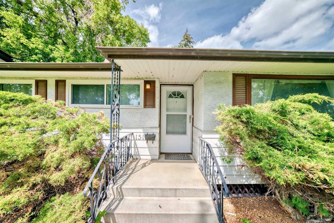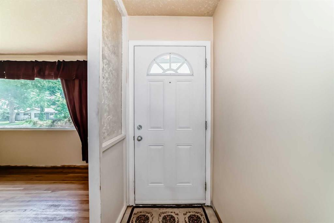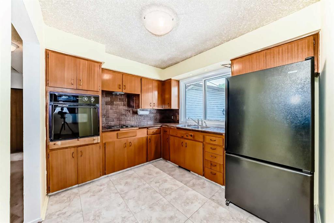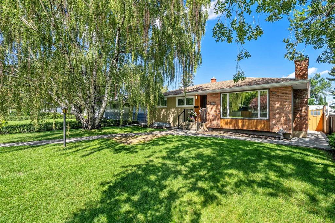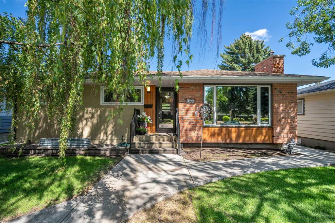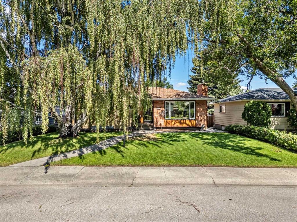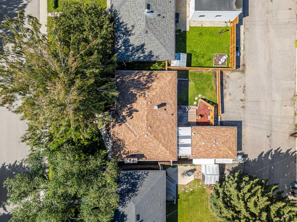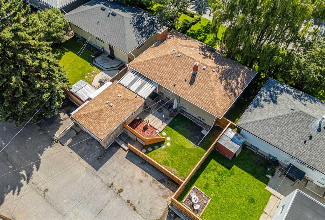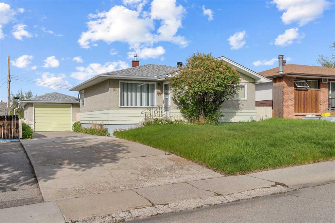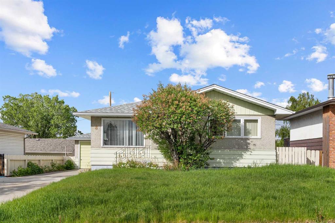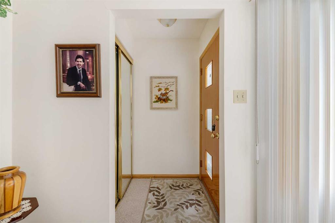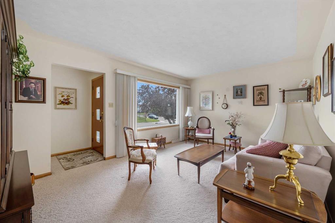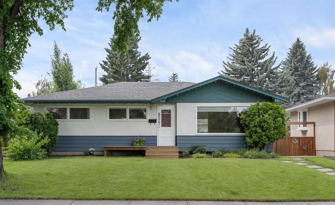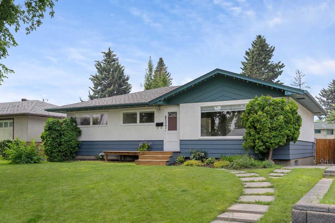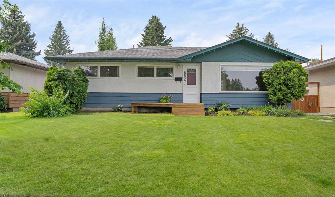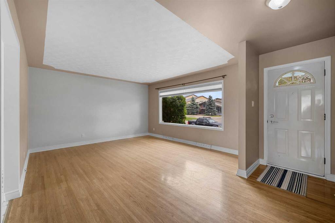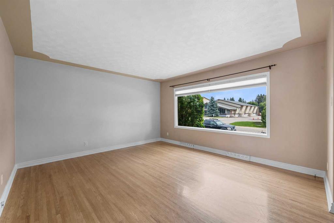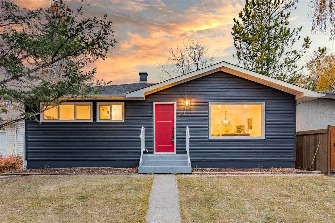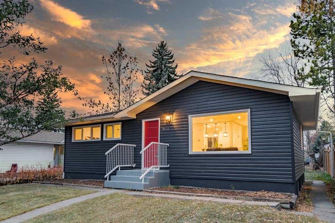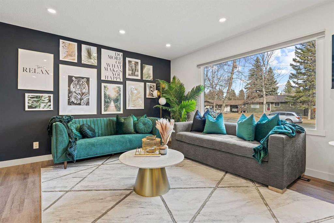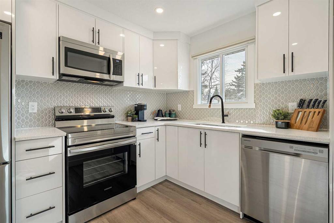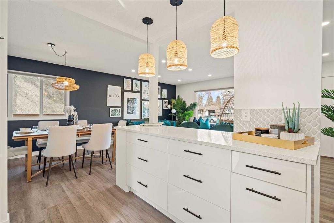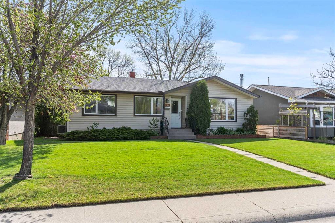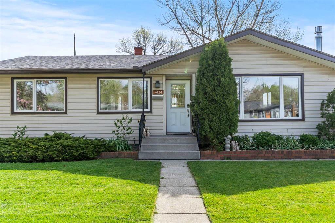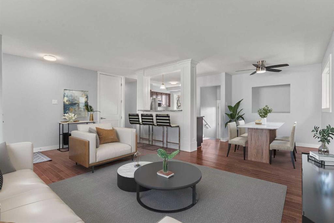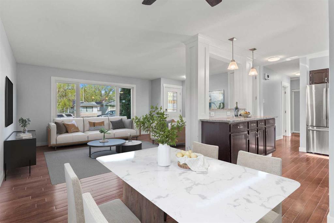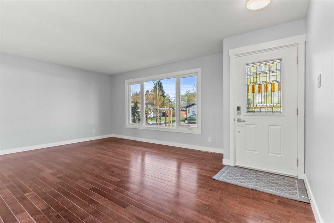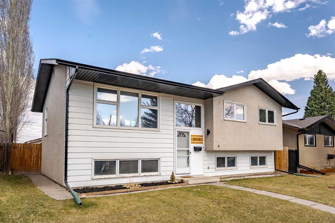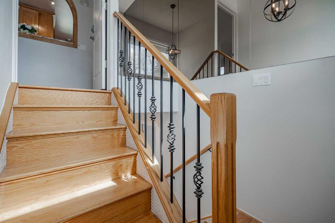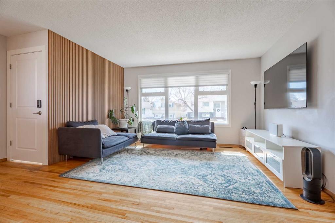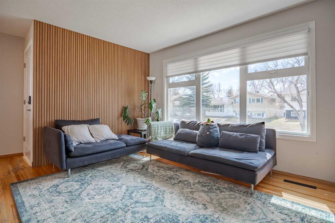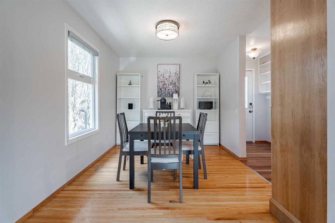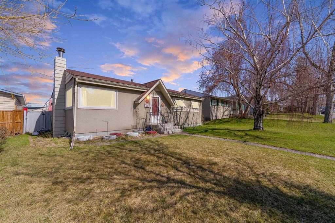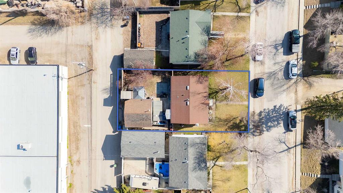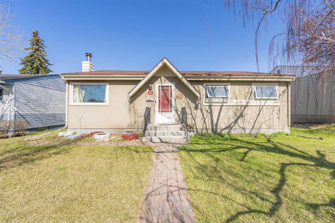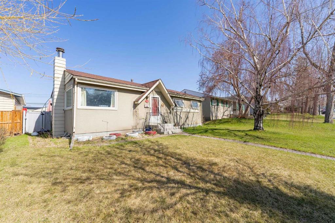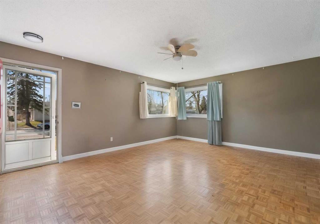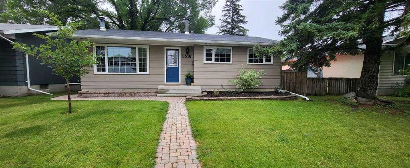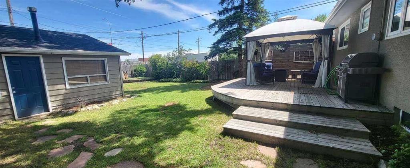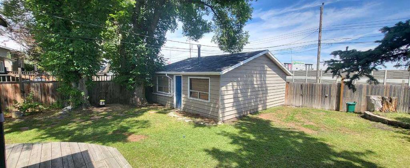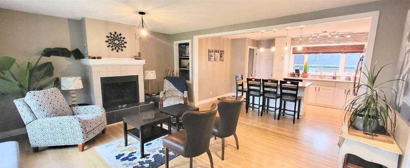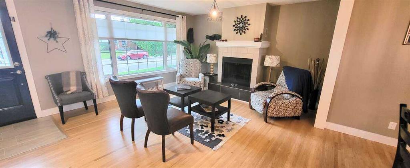8047 Fairmount Drive SE
Calgary T2H 0Y2
MLS® Number: A2249042
$ 599,000
4
BEDROOMS
2 + 0
BATHROOMS
1,131
SQUARE FEET
1959
YEAR BUILT
Beautifully Renovated Fairview Bungalow – Move-In Ready & Full of Charm Welcome to this stunning four-bedroom bungalow, perfectly situated in the established and highly desirable community of Fairview in SW Calgary. Surrounded by tree-lined streets and just minutes from parks, schools, and local amenities, this home offers the ideal balance of comfort, style, and convenience. From 2016 until the present, this property has undergone extensive upgrades, blending modern finishes with timeless design. Step inside to discover a warm and inviting main floor with bright, open living spaces that flow seamlessly for everyday living or entertaining. The fully finished basement provides even more room for family gatherings, hobbies, or a private home office. Whether you’re relaxing in your sunny backyard, enjoying the peaceful neighborhood, or hosting friends in your beautifully updated home, you’ll appreciate the quality and care that’s gone into every detail. This is truly a must-see property—schedule your private showing today before it’s gone!
| COMMUNITY | Fairview |
| PROPERTY TYPE | Detached |
| BUILDING TYPE | House |
| STYLE | Bungalow |
| YEAR BUILT | 1959 |
| SQUARE FOOTAGE | 1,131 |
| BEDROOMS | 4 |
| BATHROOMS | 2.00 |
| BASEMENT | Finished, Full |
| AMENITIES | |
| APPLIANCES | Dishwasher, Dryer, Electric Stove, Microwave Hood Fan, Refrigerator, Washer, Window Coverings |
| COOLING | None |
| FIREPLACE | N/A |
| FLOORING | Hardwood |
| HEATING | Forced Air, Natural Gas |
| LAUNDRY | In Basement |
| LOT FEATURES | Back Lane, Back Yard, Front Yard, Private, Rectangular Lot |
| PARKING | Parking Pad |
| RESTRICTIONS | None Known |
| ROOF | Asphalt Shingle |
| TITLE | Fee Simple |
| BROKER | RE/MAX Landan Real Estate |
| ROOMS | DIMENSIONS (m) | LEVEL |
|---|---|---|
| 3pc Bathroom | 0`0" x 0`0" | Lower |
| Bedroom | 12`10" x 10`3" | Lower |
| Game Room | 37`11" x 20`4" | Lower |
| Laundry | 7`0" x 6`4" | Lower |
| Furnace/Utility Room | 13`0" x 9`7" | Lower |
| 4pc Bathroom | 0`0" x 0`0" | Main |
| Bedroom | 12`9" x 8`8" | Main |
| Bedroom | 11`2" x 9`9" | Main |
| Bedroom - Primary | 11`6" x 11`2" | Main |
| Dining Room | 9`8" x 8`8" | Main |
| Kitchen | 13`8" x 13`2" | Main |
| Living Room | 18`11" x 14`10" | Main |

