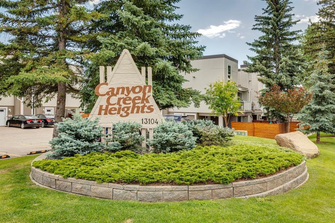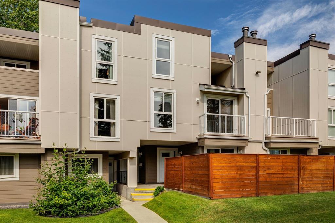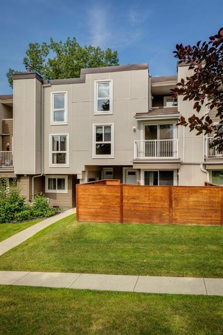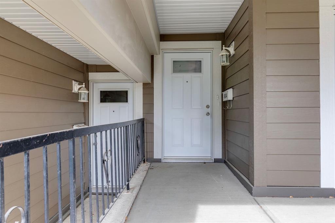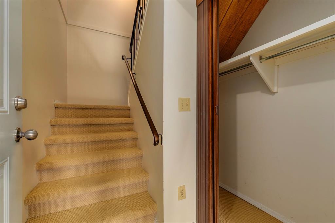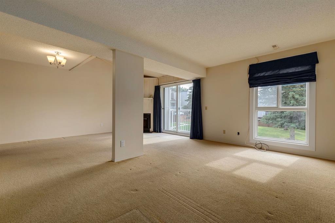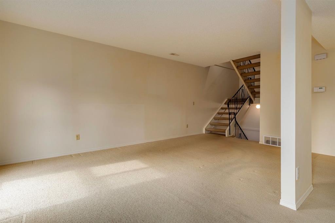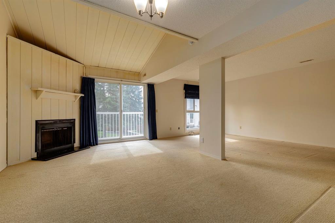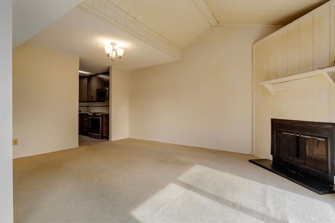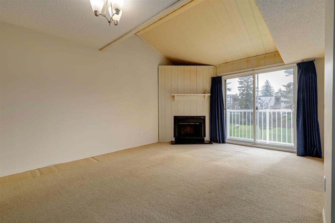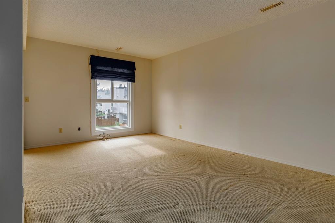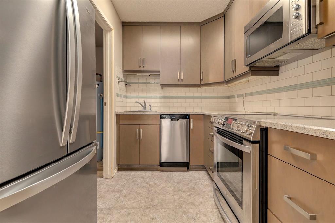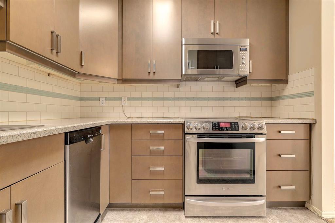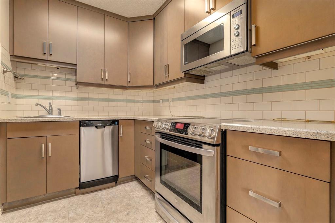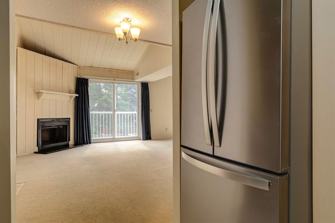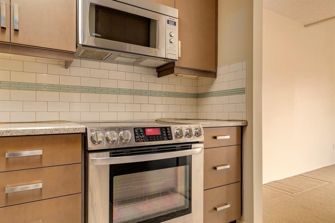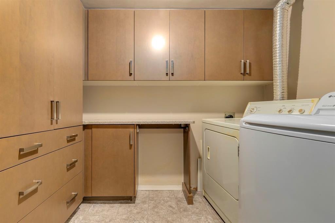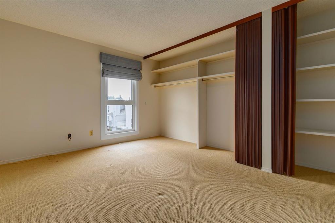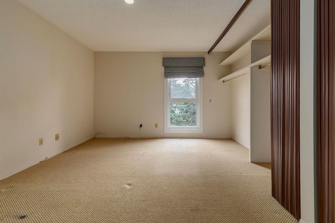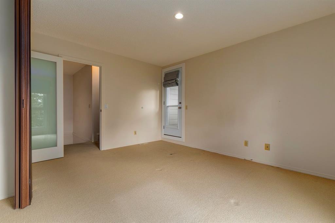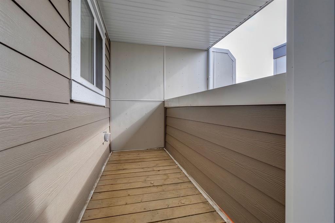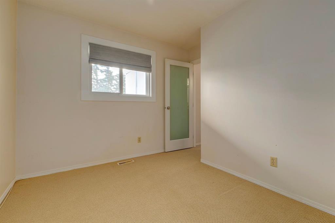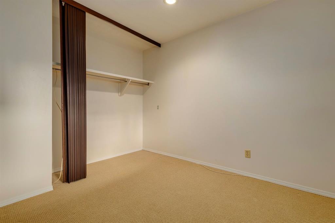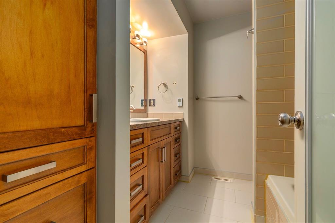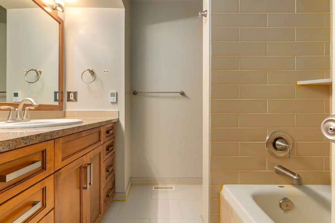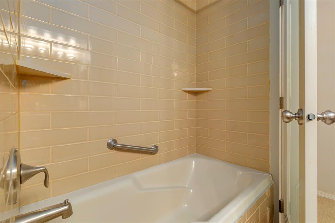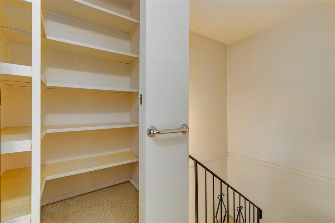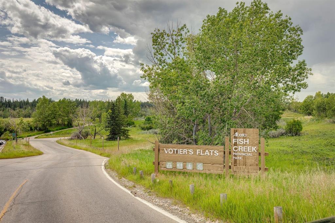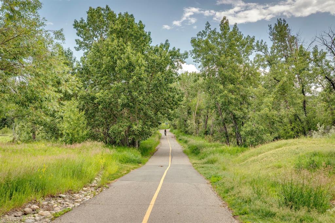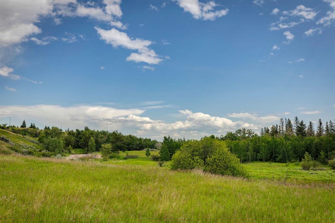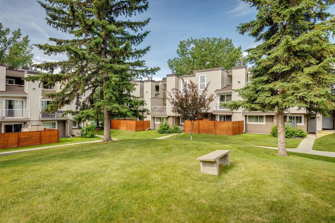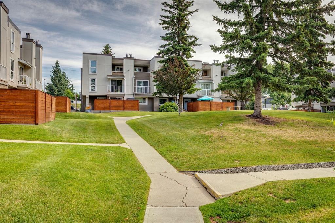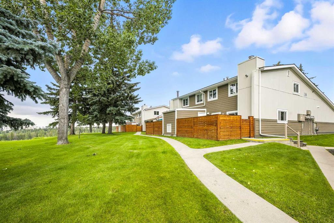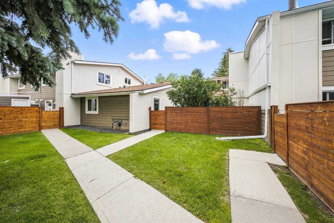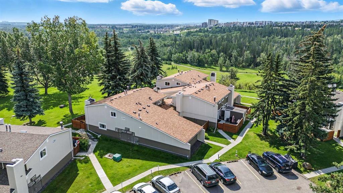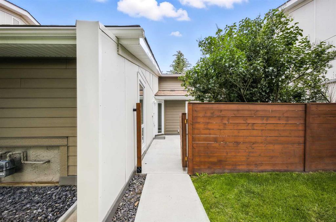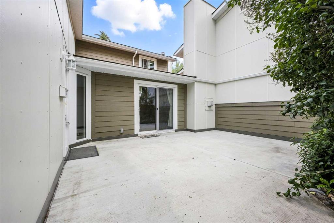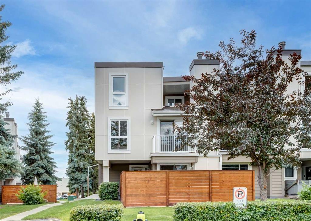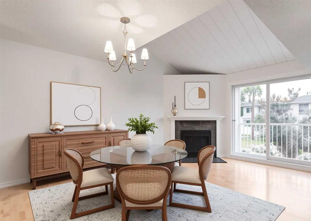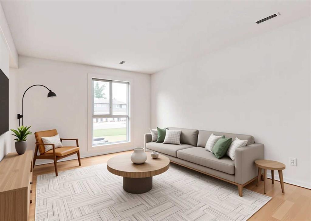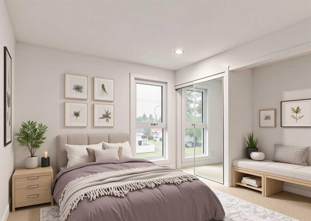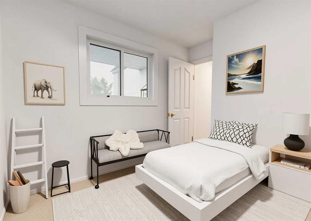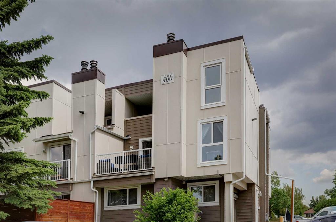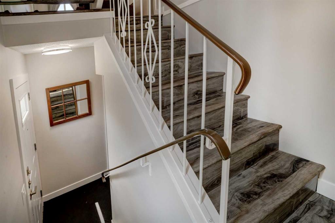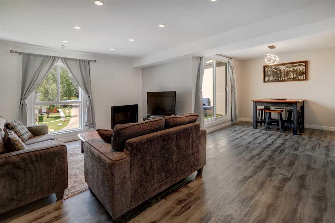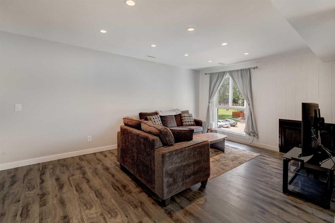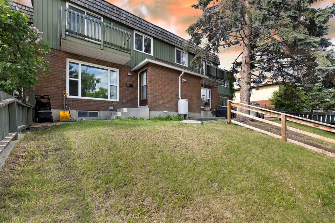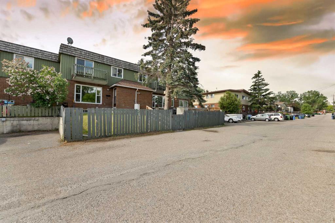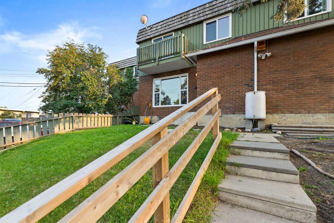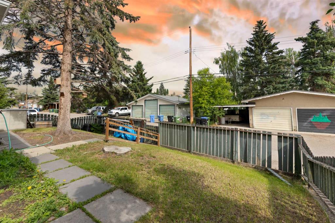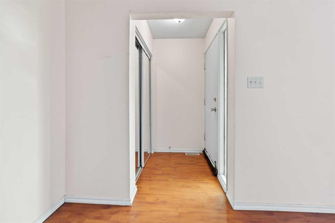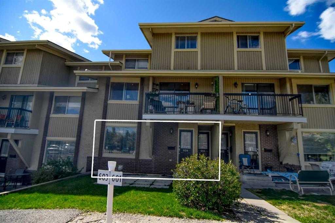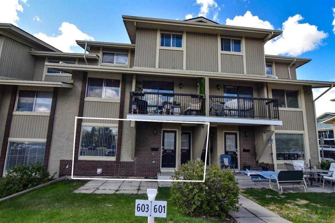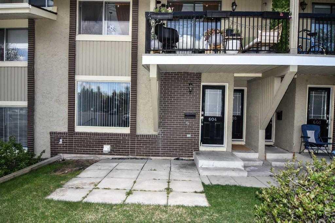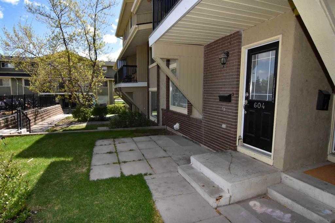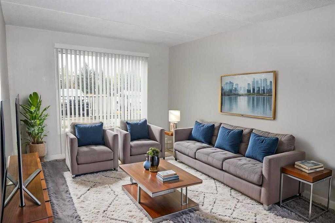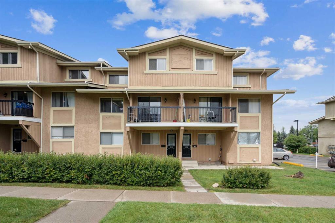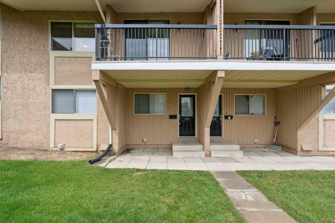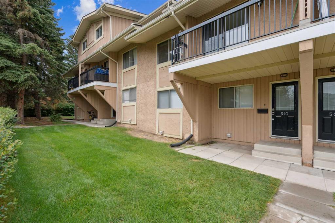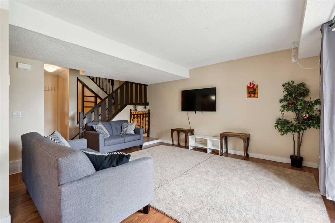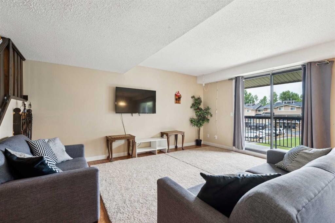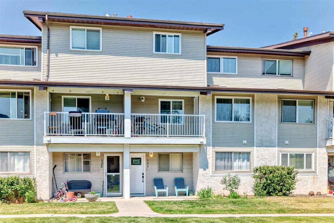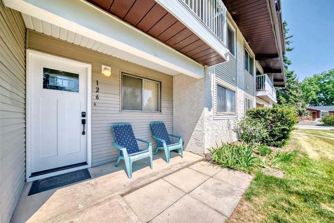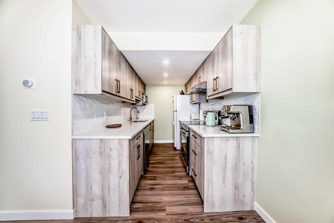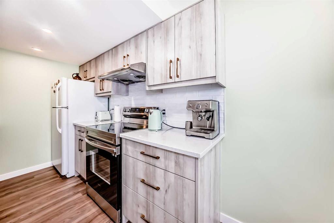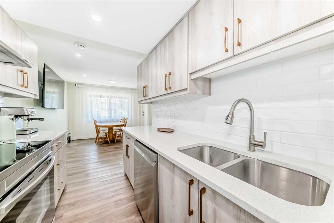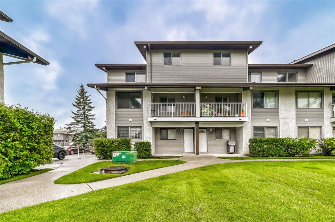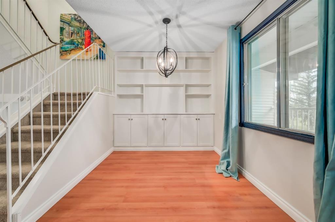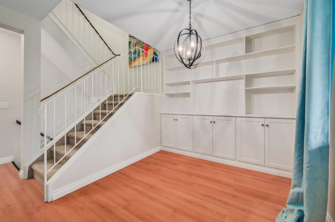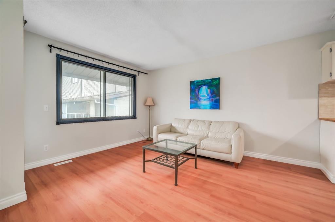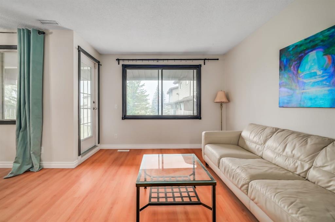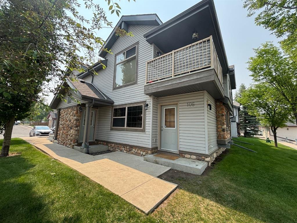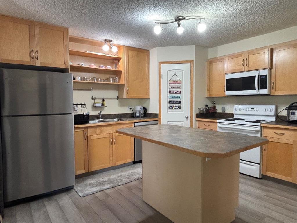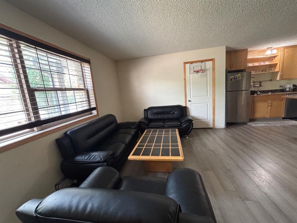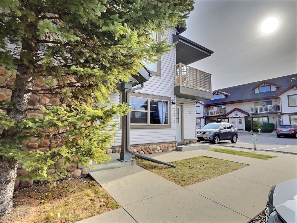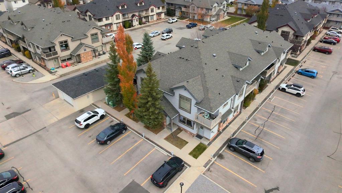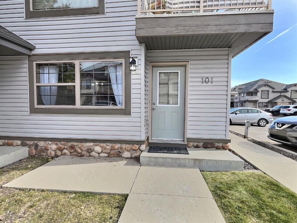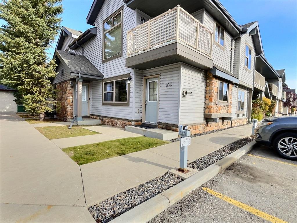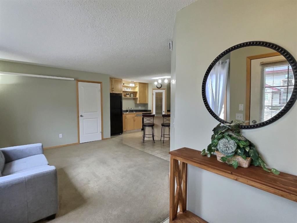804, 13104 Elbow Drive SW
Calgary T2W 2P2
MLS® Number: A2234136
$ 299,900
2
BEDROOMS
1 + 0
BATHROOMS
1,257
SQUARE FEET
1975
YEAR BUILT
Fabulous find…only steps away from Fish Creek Park, walking/biking pathways, in a great community. Entrance has a large closet with storage area under stairs. Walk up to the living room/dining room area with wood burning fireplace. Recently renovated kitchen with new stainless steel appliances, cabinets and backsplash. Huge storage/laundry area with built in pantry next to kitchen. Juliet balcony off dining room overlooking the courtyard. Upstairs is the master bedroom with plenty of closet space and balcony looking east into the courtyard. Second bedroom is a decent size. Renovated four piece bath with heated floors, all new cabinets and soaker tub. Additional reno’s included interior frosted glass doors. Extensive exterior renovation with new siding, roofing and fencing. Close to all amenities and easy road access to major routes.
| COMMUNITY | Canyon Meadows |
| PROPERTY TYPE | Row/Townhouse |
| BUILDING TYPE | Five Plus |
| STYLE | 2 Storey |
| YEAR BUILT | 1975 |
| SQUARE FOOTAGE | 1,257 |
| BEDROOMS | 2 |
| BATHROOMS | 1.00 |
| BASEMENT | None |
| AMENITIES | |
| APPLIANCES | Central Air Conditioner, Dishwasher, Dryer, Electric Range, Microwave Hood Fan, Refrigerator, Washer, Window Coverings |
| COOLING | Central Air |
| FIREPLACE | Wood Burning |
| FLOORING | Carpet, Tile |
| HEATING | Forced Air |
| LAUNDRY | In Unit |
| LOT FEATURES | Backs on to Park/Green Space, Landscaped, Many Trees |
| PARKING | Assigned, Stall |
| RESTRICTIONS | None Known |
| ROOF | Flat |
| TITLE | Fee Simple |
| BROKER | Royal LePage Solutions |
| ROOMS | DIMENSIONS (m) | LEVEL |
|---|---|---|
| Kitchen | 8`4" x 6`4" | Main |
| Living Room | 17`2" x 11`0" | Main |
| Dining Room | 17`2" x 11`10" | Main |
| Foyer | 4`2" x 3`6" | Main |
| Laundry | 9`0" x 7`0" | Main |
| Balcony | 7`6" x 4`3" | Main |
| Bedroom - Primary | 14`6" x 12`8" | Upper |
| Bedroom | 11`4" x 8`5" | Upper |
| 4pc Bathroom | 8`0" x 7`4" | Upper |
| Balcony | 10`0" x 4`3" | Upper |

