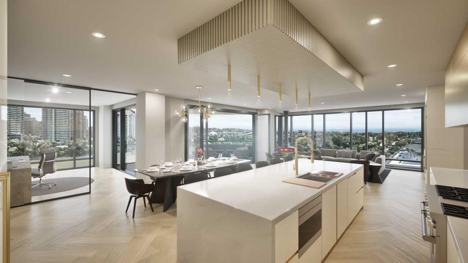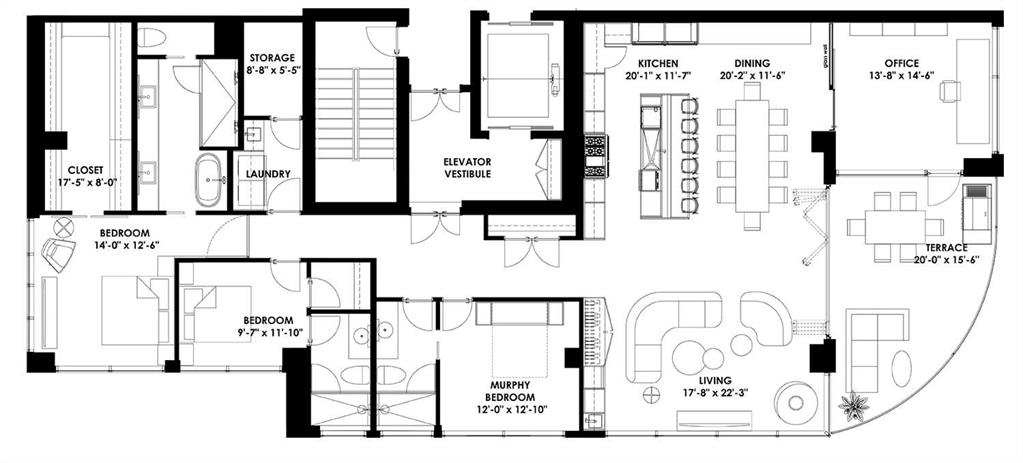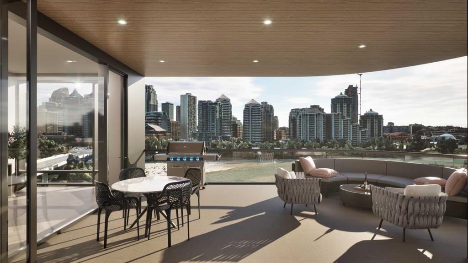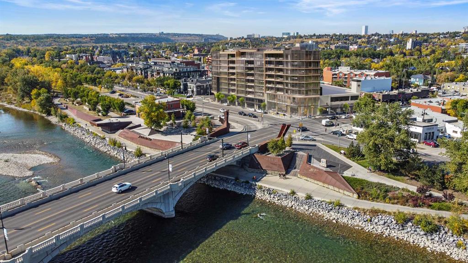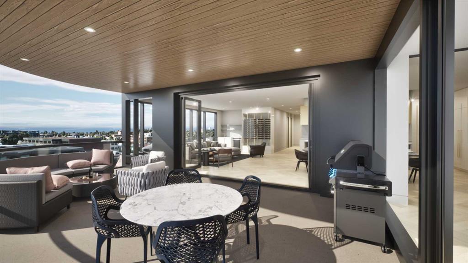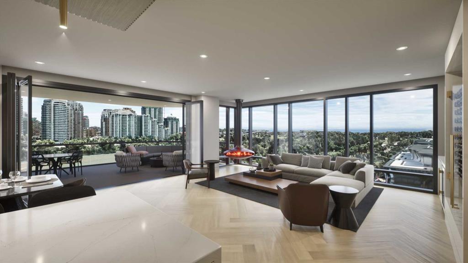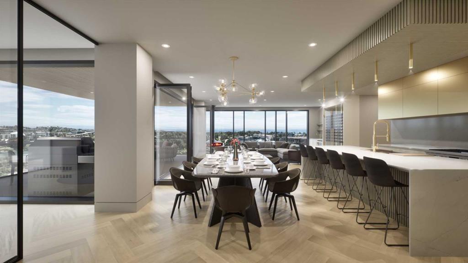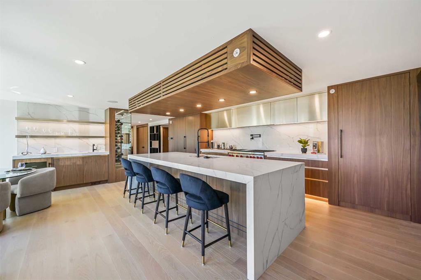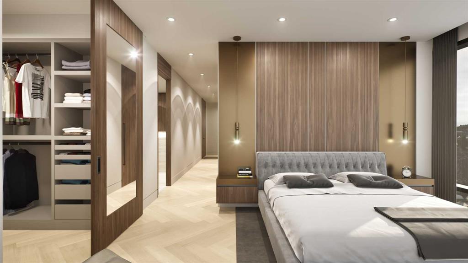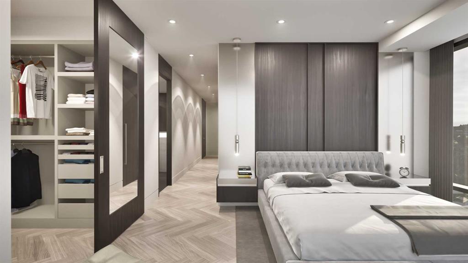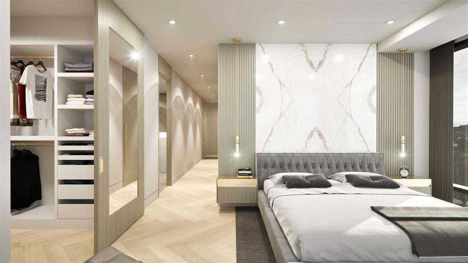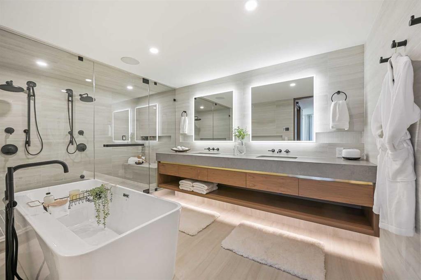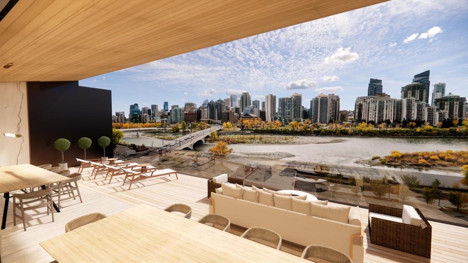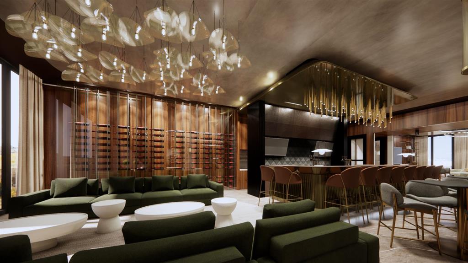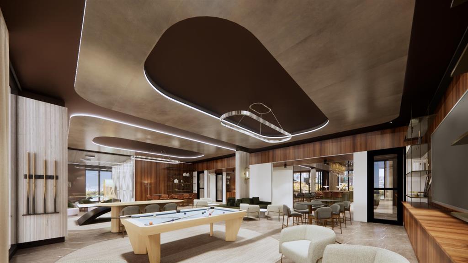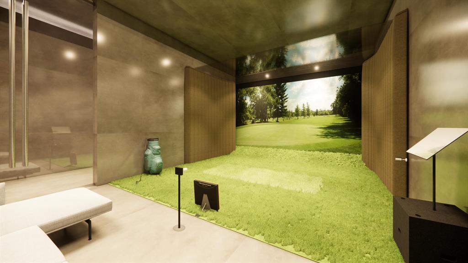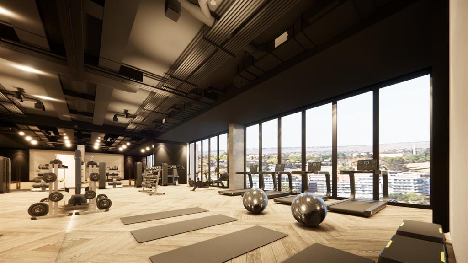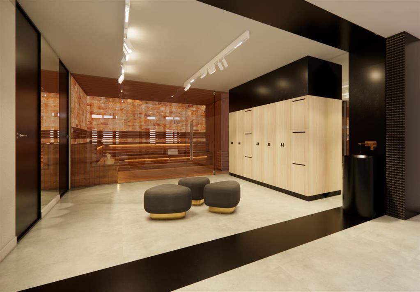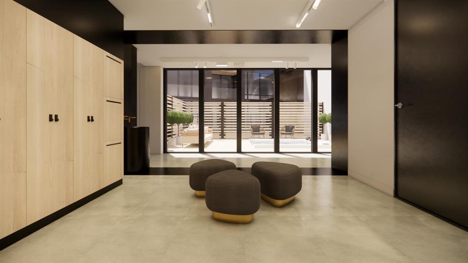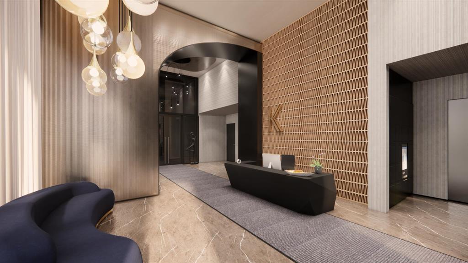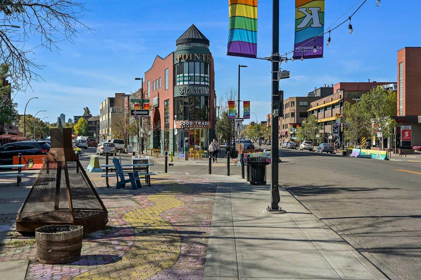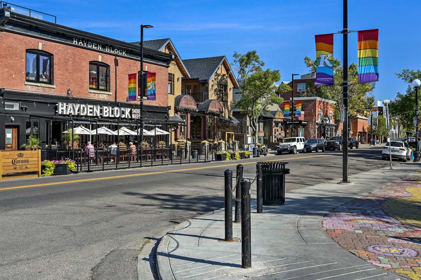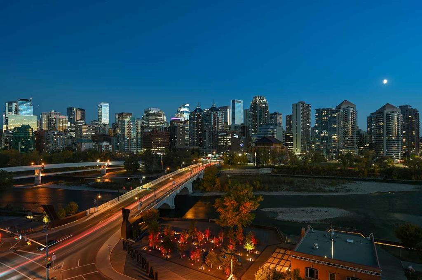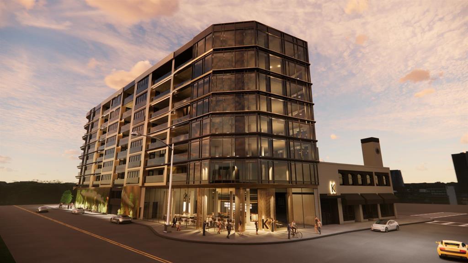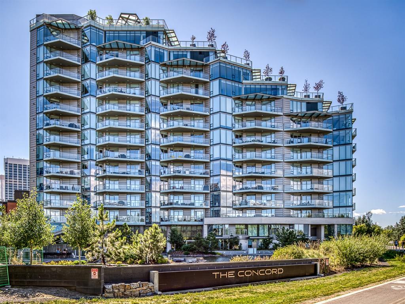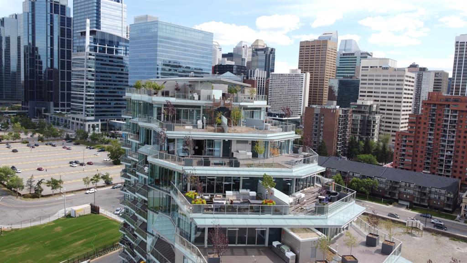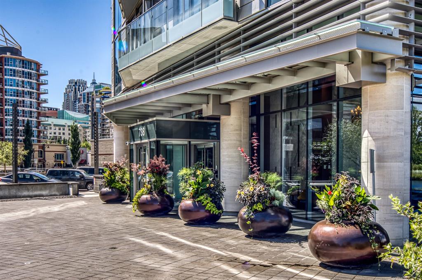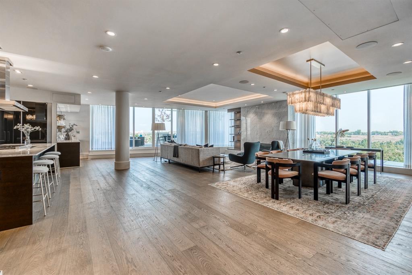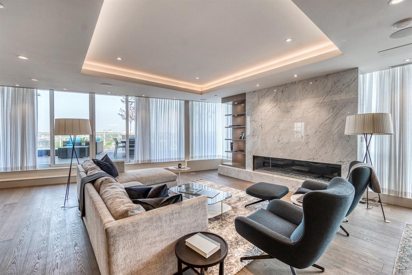801, 100 10A Street NW
Calgary T2N4T3
MLS® Number: A2224066
$ 5,250,000
3
BEDROOMS
3 + 0
BATHROOMS
2,486
SQUARE FEET
2027
YEAR BUILT
Perhaps the finest 2500 square foot offering in Calgary, brand new in The Kenten. Welcome to your dream single-level residence in the sky with 130 feet of glass, 3 elevations, overlooking the river, trees, cityscape. Optional 4 Bedroom 3 Bathroom, Masterfully designed by architects Davignon and Martin, The Bow is designed to give Calgarians an inner-city experience without sacrificing the comforts appreciated in an executive home. As you step in, you are greeted by a sweeping view of the river; floor to ceiling triple-pane windows with a 10 foot ceiling; a massive open concept kitchen, living, and dining room designed to entertain your family and friends. Enjoy a gourmet kitchen with Sub-Zero & Wolf appliances including a dedicated fridge and freezer, an abundance of storage, a bar, wine wall, and a floating fireplace that all flow towards your opening wall system. Step out onto your large terrace overlooking the beautiful Bow River. Enjoy a spacious primary bedroom with custom millwork, walk-in closet, and 6 piece ensuite bathroom with a floating tub, heated floors, and double shower with steam. The second bedroom comes with it's own walk-in closet and ensuite bathroom, and the third bedroom comes with a cheater ensuite bathroom and a built-in murphy bed with room for a desk. An huge riverfront den and laundry room complete the residence accompanied by 2 bike racks, 2 titled storage lockers, and 3 titled parking stalls. There are 3 Modern palettes to choose from that can be further customized to your liking. The Kenten features over 8,000 square feet of amenities including a sky lounge, gym overlooking Kensington, golf simulator, sauna, hot tub, concierge, guest suites, car wash, and more. Explore a simplified lock and leave lifestyle you didn't know was possible, with 250+ shops and restaurants in Kensington and river pathways stemming from one end of the city to the other. Now preselling, our Show Suite is open for viewings by private appointment. With only 44 residences, don't miss this once in a lifetime opportunity to live at the most interesting corner in Calgary.
| COMMUNITY | Hillhurst |
| PROPERTY TYPE | Apartment |
| BUILDING TYPE | High Rise (5+ stories) |
| STYLE | Single Level Unit |
| YEAR BUILT | 2027 |
| SQUARE FOOTAGE | 2,486 |
| BEDROOMS | 3 |
| BATHROOMS | 3.00 |
| BASEMENT | |
| AMENITIES | |
| APPLIANCES | Dishwasher, Dryer, Freezer, Gas Stove, Microwave, Range Hood, Refrigerator, Washer, Wine Refrigerator |
| COOLING | Central Air, Sep. HVAC Units |
| FIREPLACE | Gas |
| FLOORING | Hardwood |
| HEATING | Central |
| LAUNDRY | In Unit, Laundry Room |
| LOT FEATURES | Waterfront |
| PARKING | 220 Volt Wiring, Gated, Heated Garage, Parkade, Secured, Titled, Underground |
| RESTRICTIONS | Pets Allowed |
| ROOF | Concrete, Flat |
| TITLE | Fee Simple |
| BROKER | Purpose Realty |
| ROOMS | DIMENSIONS (m) | LEVEL |
|---|---|---|
| Living Room | 17`8" x 22`3" | Main |
| Dining Room | 20`2" x 11`6" | Main |
| Kitchen | 20`1" x 11`7" | Main |
| Bedroom - Primary | 14`0" x 12`6" | Main |
| Walk-In Closet | 17`5" x 8`0" | Main |
| 6pc Ensuite bath | 0`0" x 0`0" | Main |
| Bedroom | 11`10" x 9`7" | Main |
| 3pc Ensuite bath | 0`0" x 0`0" | Main |
| Office | 13`8" x 14`6" | Main |
| Bedroom | 12`0" x 12`10" | Main |
| 3pc Ensuite bath | 0`0" x 0`0" | Main |

