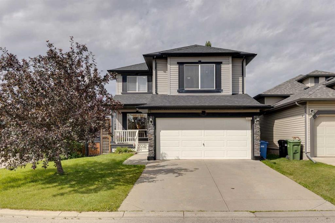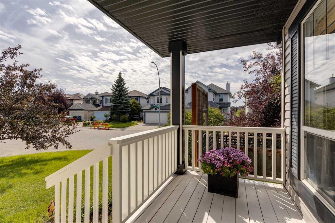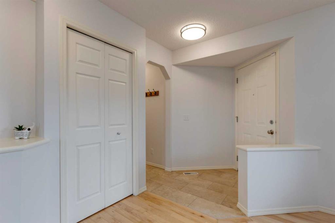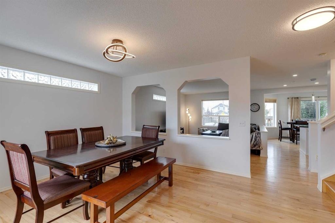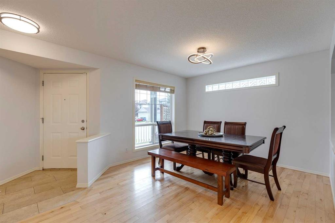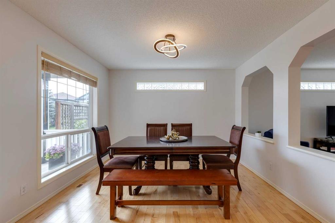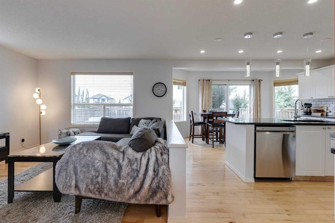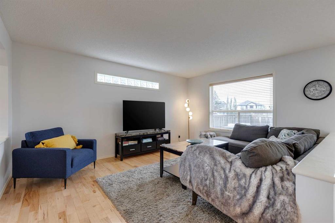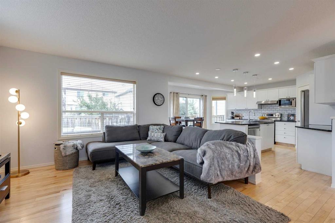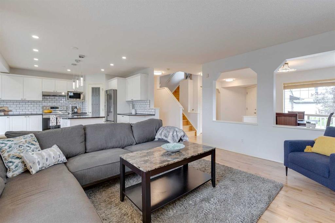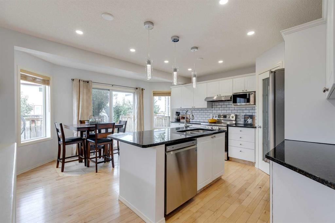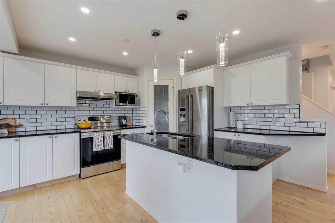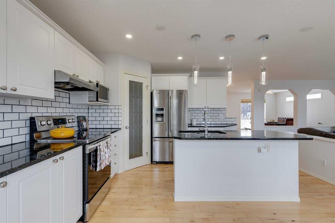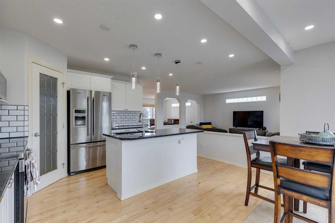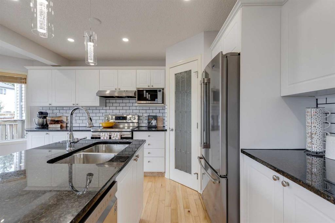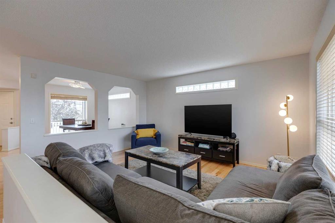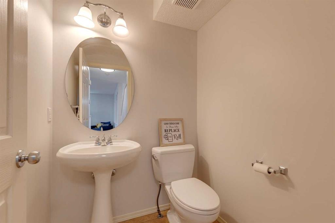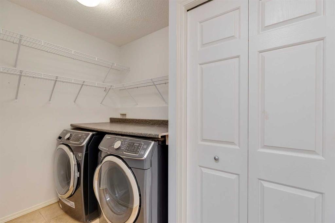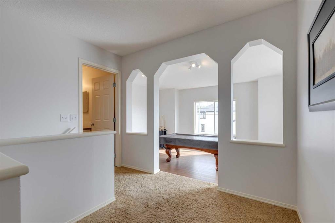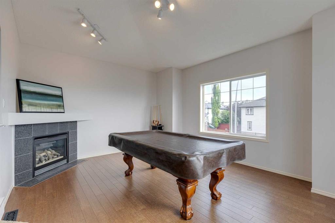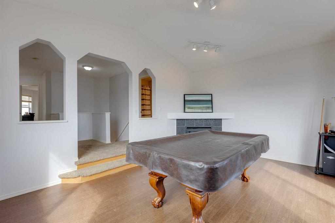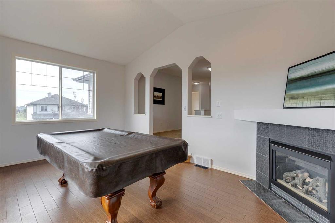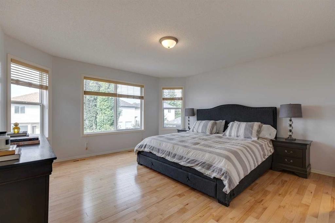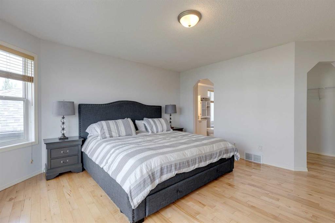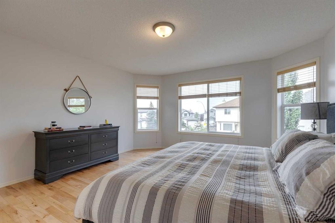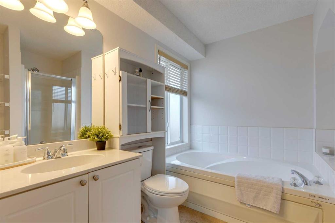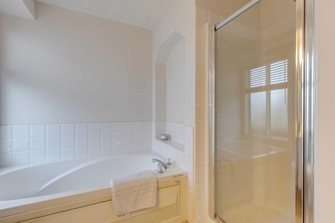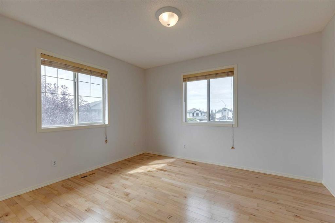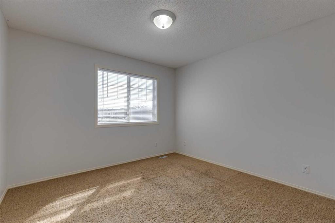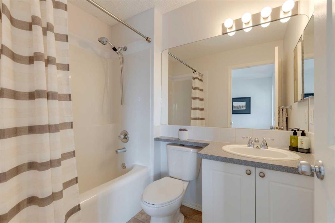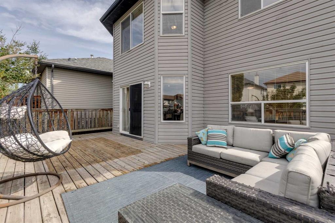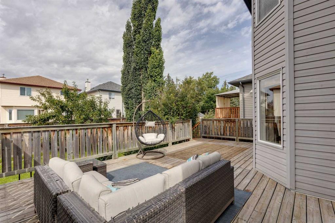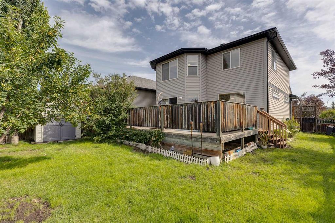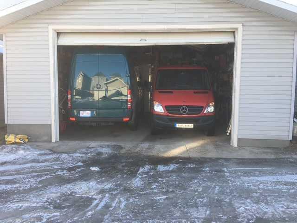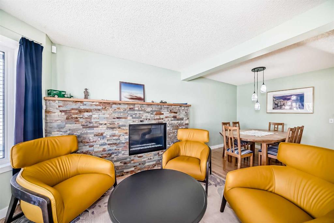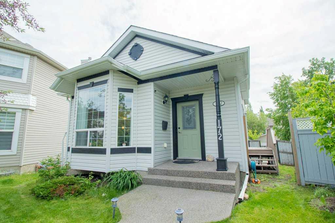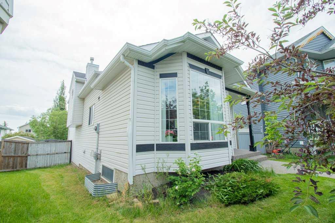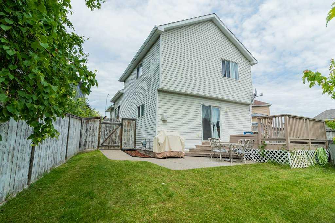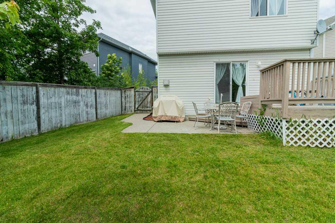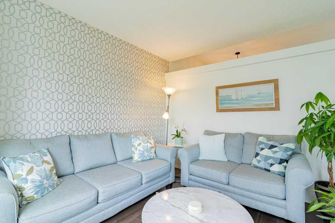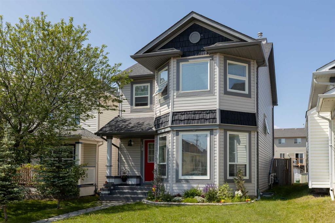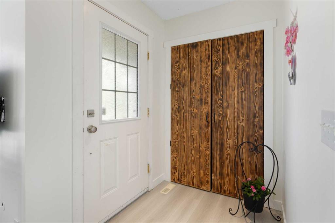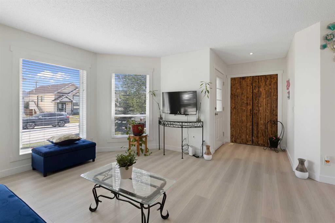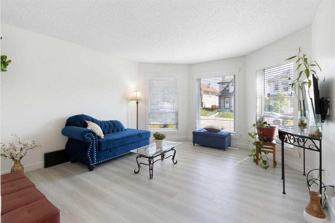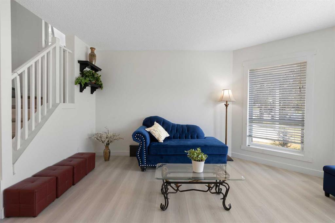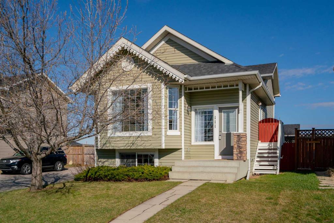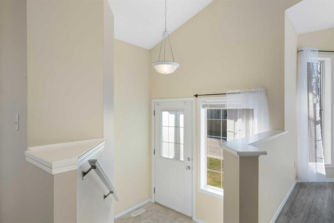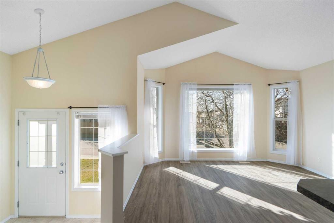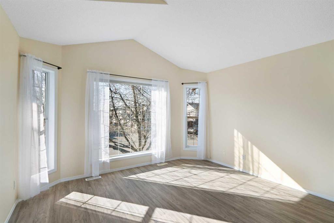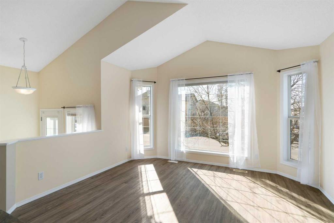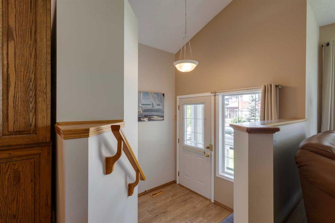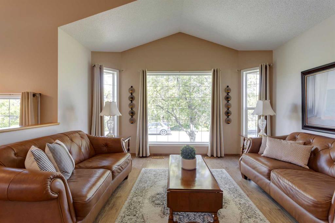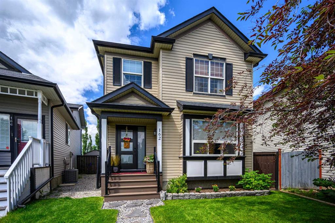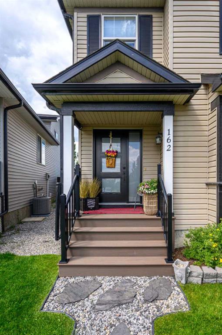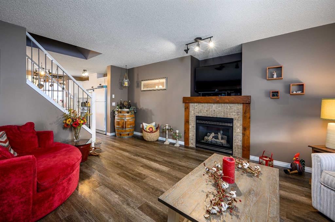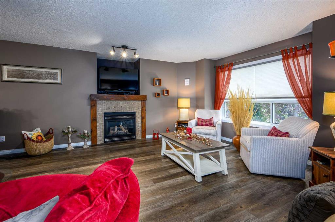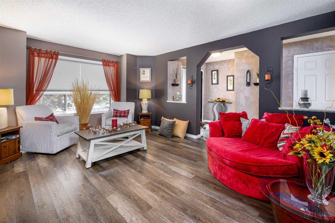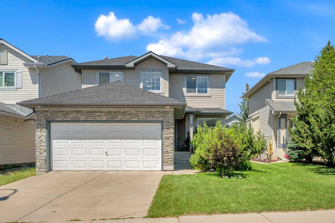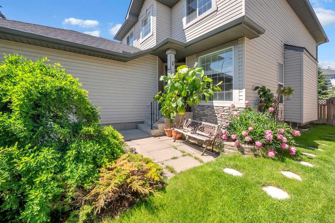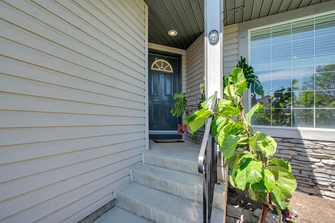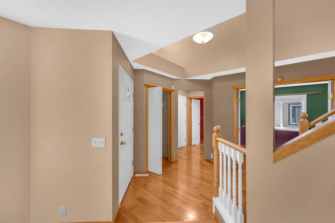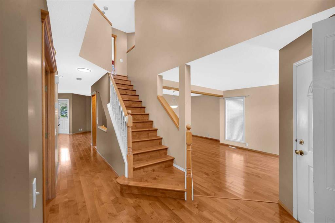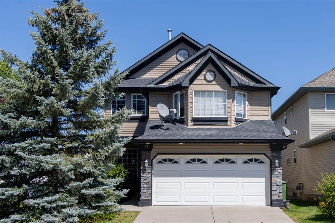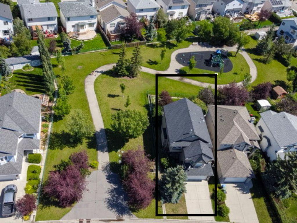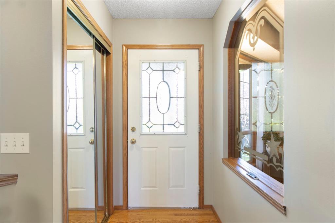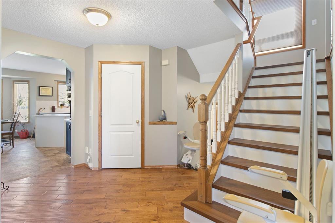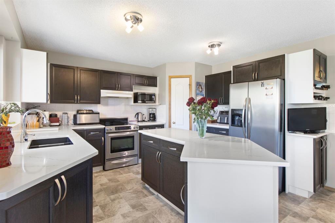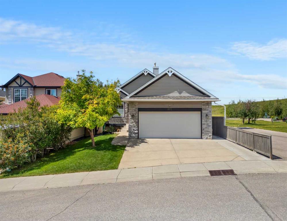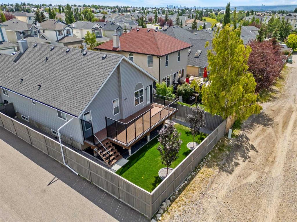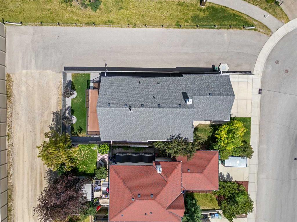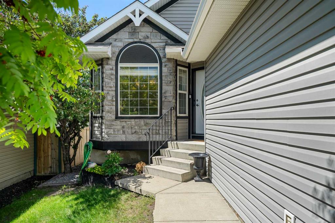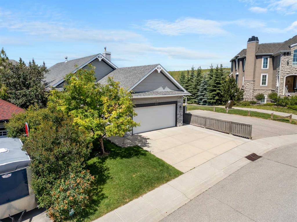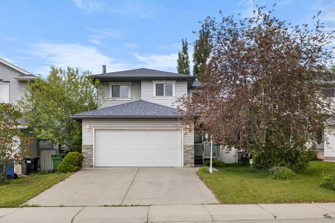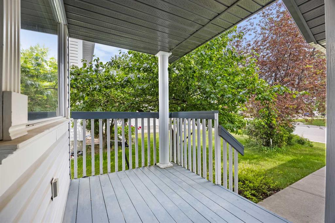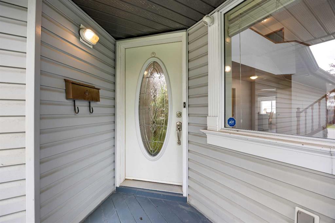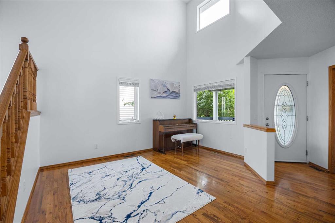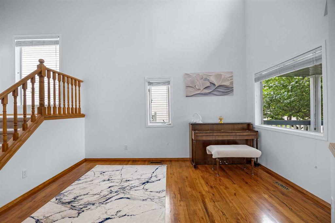80 Citadel Estates Terrace NW
Calgary T3G 4S6
MLS® Number: A2241638
$ 675,000
3
BEDROOMS
2 + 1
BATHROOMS
2000
YEAR BUILT
Welcome to this spacious family home located on a QUIET CORNER LOT in the desirable community of Citadel. Offering nearly 2,000 sq.ft. of comfortable living space, this 3-bedroom, 2.5-bath home has been FRESHLY PAINTED & is MOVE-IN READY. The bright and spacious main floor is perfect for entertaining, featuring a dedicated dining room, true HARDWOOD and TRAVERTINE TILE floors, and a crisp white kitchen with UPDATED LIGHTING, tile, and appliances (new within the last 5 years). A tucked-away 2-piece powder room and convenient main floor laundry add to the home's practical layout. Upstairs, a bright and airy BONUS ROOM with VAULTED CEILINGS, a cozy GAS FIREPLACE, and even a pool table (included!) offers the perfect space for social gatherings or movie nights. All three bedrooms are generously sized, including a King-sized primary retreat complete with a walk-in closet and 4-piece ENSUITE. Secondary bedrooms also spacious, one with hardwood, would make a great office space. The expansive corner lot offers a large backyard and a sprawling deck, perfect for relaxing or entertaining. Additional highlights include RV PARKING with SIDE GATE ACCESS into the backyard and SHED for extra storage, CENTRAL A/C and corner lot offering not just privacy but no sidewalk = no shovelling! Citadel offers easy access to shopping, a quick escape West to the mountains, a variety of schools nearby and a scenic central park with tree lined pathways, a creative playground, an outdoor hockey rink, tennis and basketball courts, soccer pitches, baseball diamonds and open spaces. Don't miss your chance to settle into this fantastic family home in a sought-after NW Calgary community before school starts!
| COMMUNITY | Citadel |
| PROPERTY TYPE | Detached |
| BUILDING TYPE | House |
| STYLE | 2 Storey |
| YEAR BUILT | 2000 |
| SQUARE FOOTAGE | 1,975 |
| BEDROOMS | 3 |
| BATHROOMS | 3.00 |
| BASEMENT | Full, Unfinished |
| AMENITIES | |
| APPLIANCES | Central Air Conditioner, Dishwasher, Dryer, Electric Stove, Microwave, Range Hood, Refrigerator, Washer, Window Coverings |
| COOLING | Central Air |
| FIREPLACE | Family Room, Gas |
| FLOORING | Carpet, Hardwood, Tile |
| HEATING | Forced Air |
| LAUNDRY | Main Level |
| LOT FEATURES | Back Yard, Corner Lot, Level, Rectangular Lot |
| PARKING | Double Garage Attached |
| RESTRICTIONS | Utility Right Of Way |
| ROOF | Asphalt Shingle |
| TITLE | Fee Simple |
| BROKER | Royal LePage Solutions |
| ROOMS | DIMENSIONS (m) | LEVEL |
|---|---|---|
| Dining Room | 11`6" x 15`5" | Main |
| Living Room | 15`6" x 12`4" | Main |
| Kitchen | 9`6" x 14`8" | Main |
| Breakfast Nook | 7`8" x 14`6" | Main |
| 2pc Bathroom | 4`11" x 5`3" | Main |
| Laundry | 9`1" x 10`10" | Main |
| Bonus Room | 13`5" x 17`0" | Second |
| Bedroom - Primary | 16`10" x 14`9" | Second |
| Bedroom | 10`9" x 12`2" | Second |
| Bedroom | 11`1" x 10`11" | Second |
| 4pc Bathroom | 7`6" x 5`6" | Second |
| 4pc Ensuite bath | 9`6" x 9`3" | Second |

