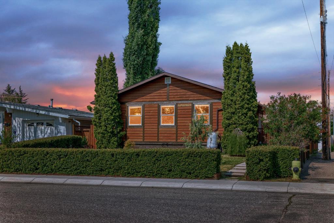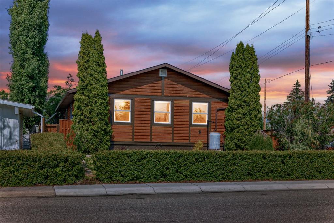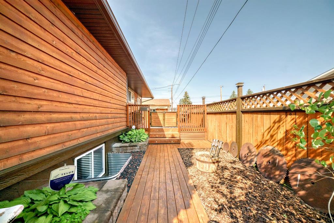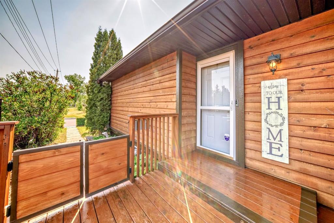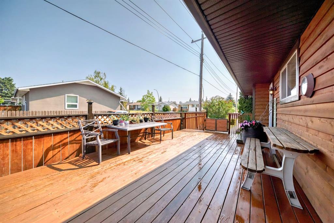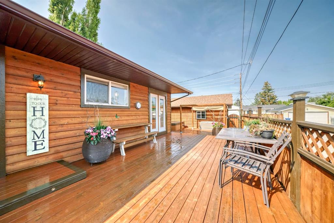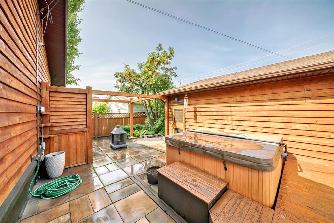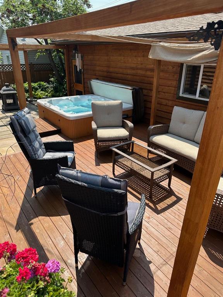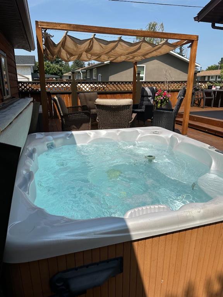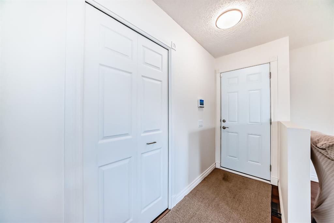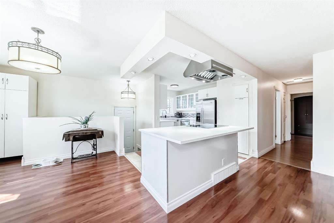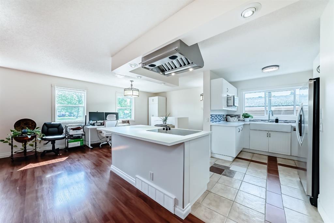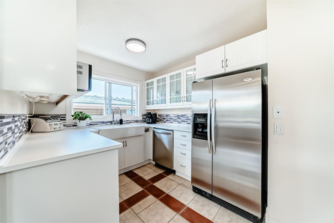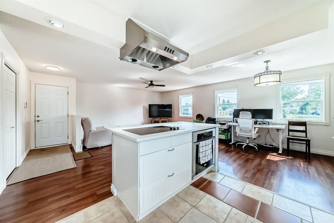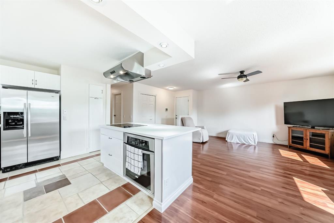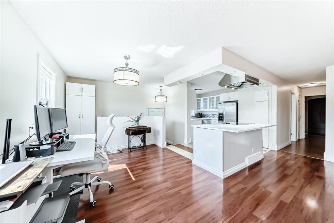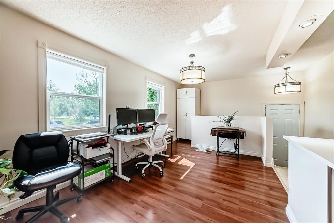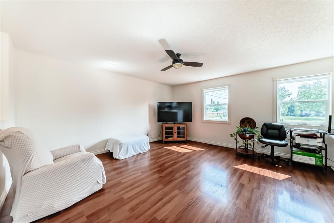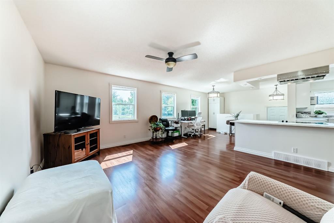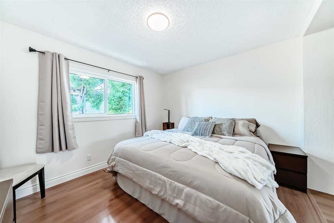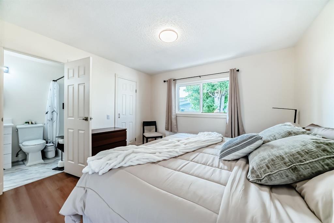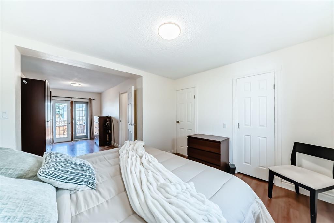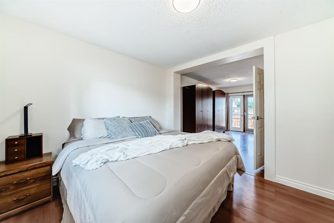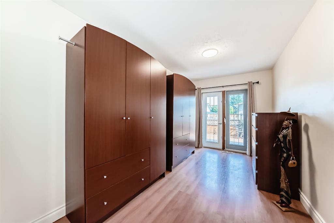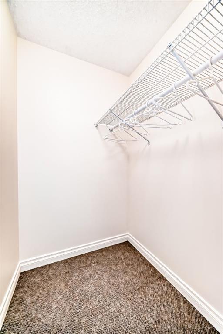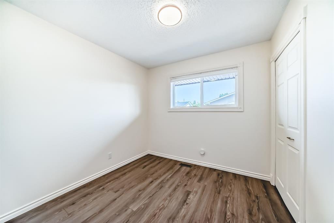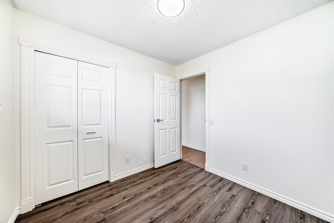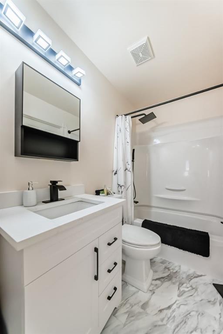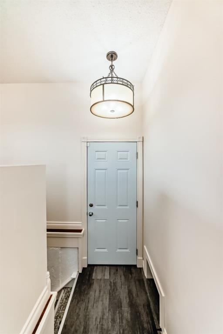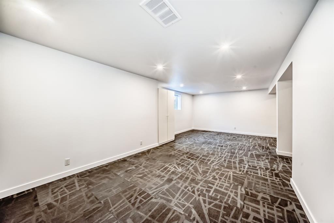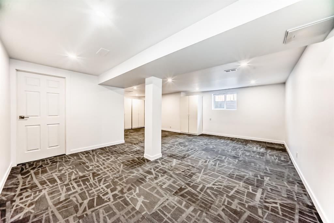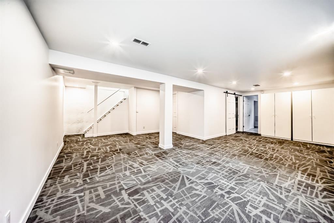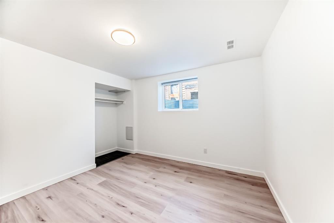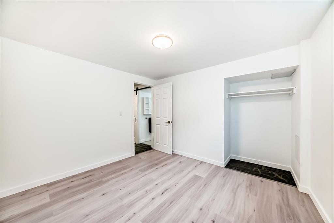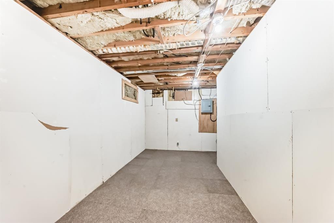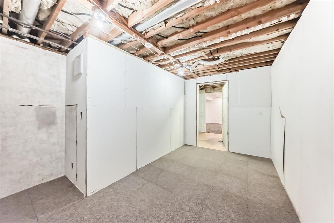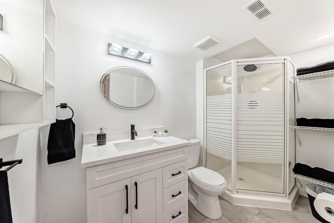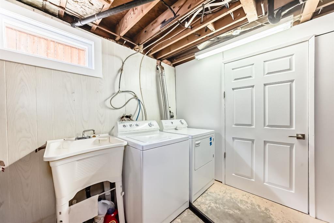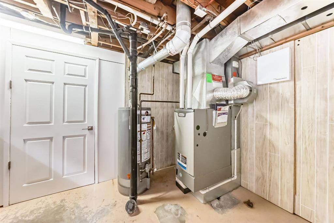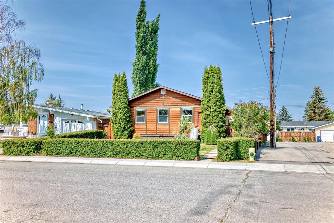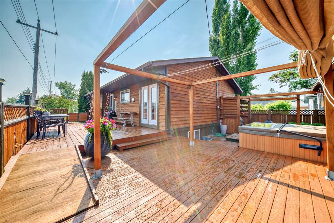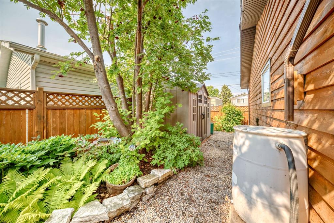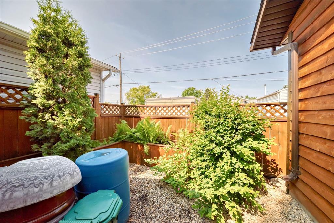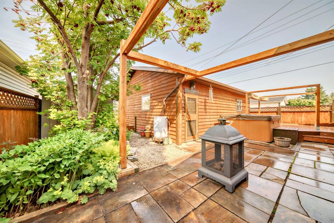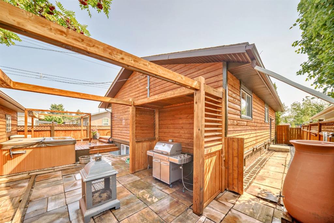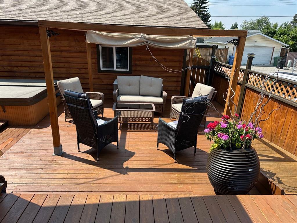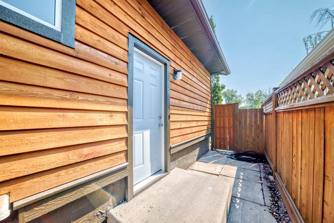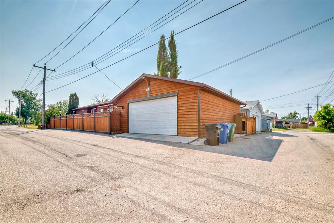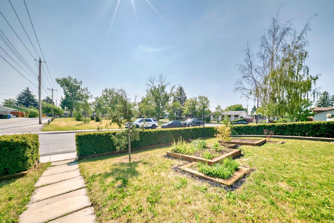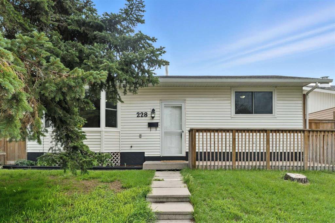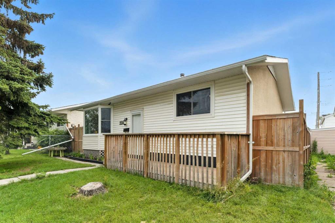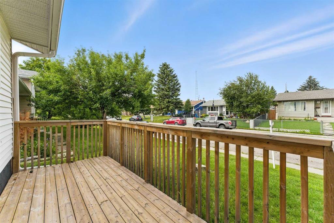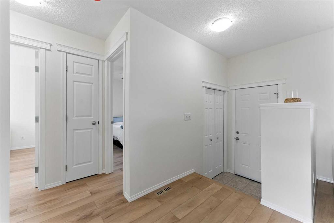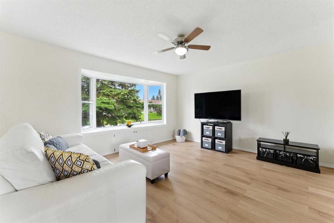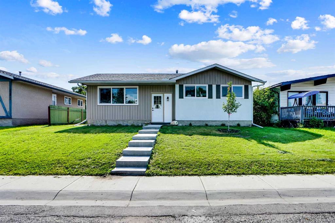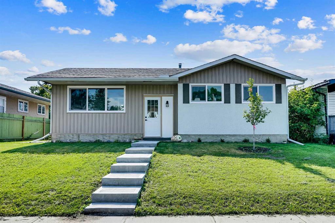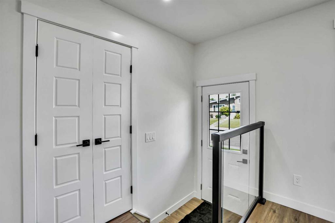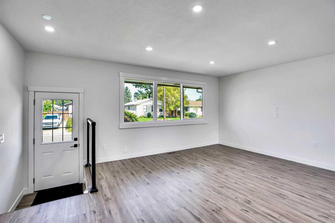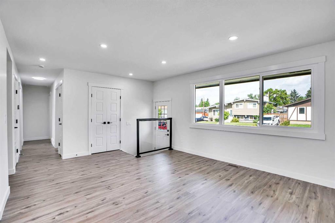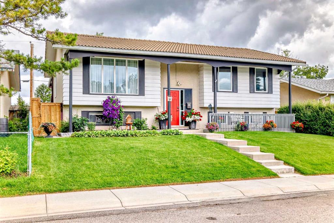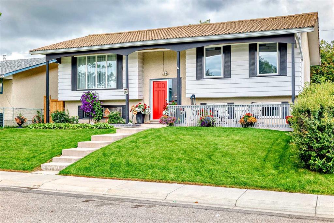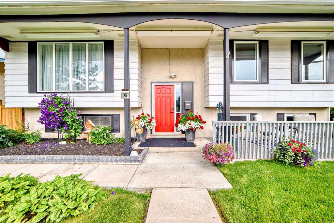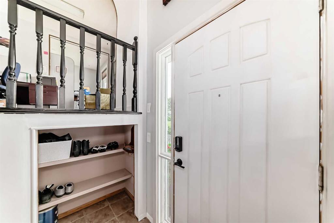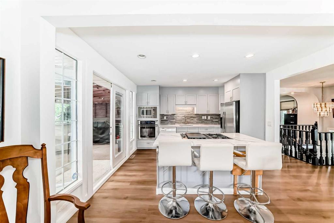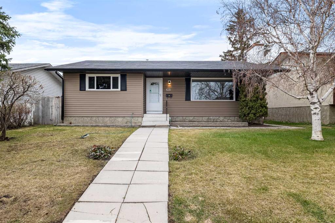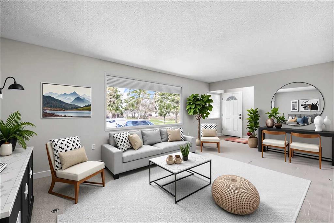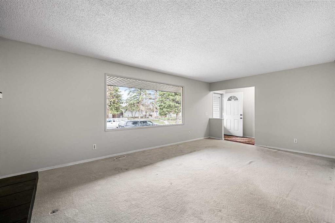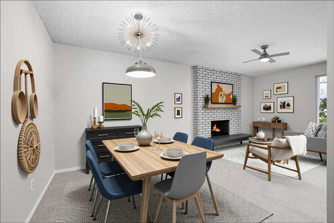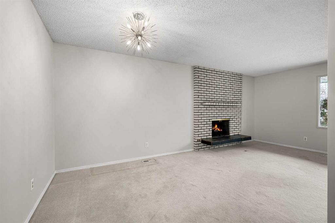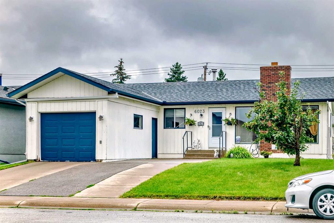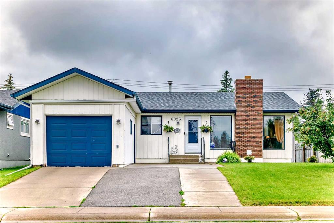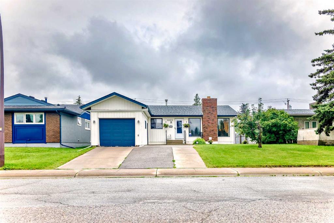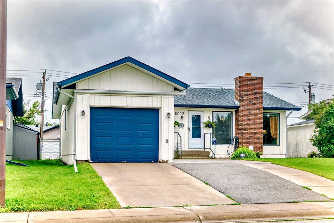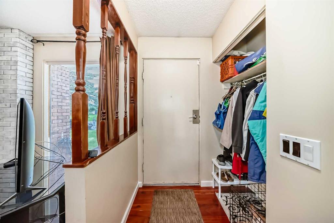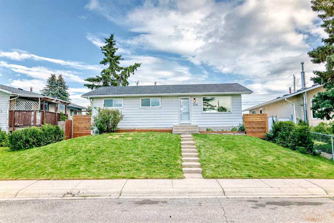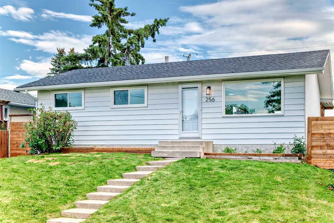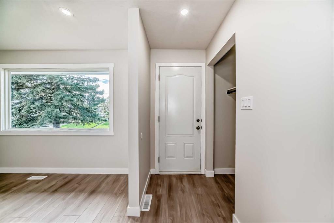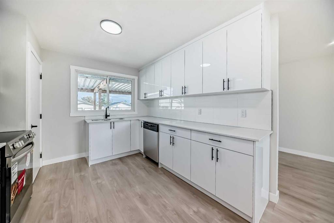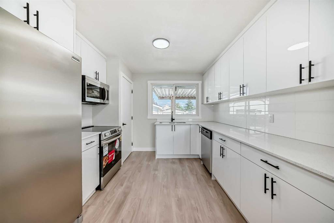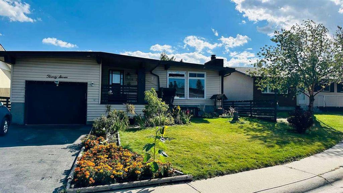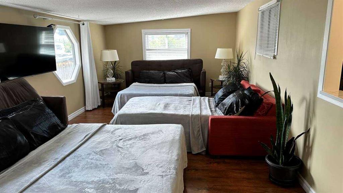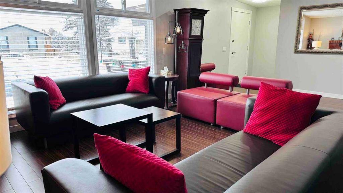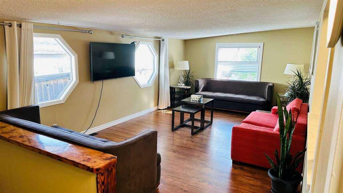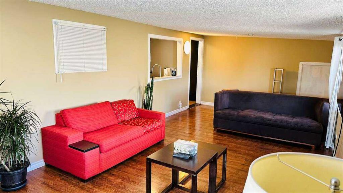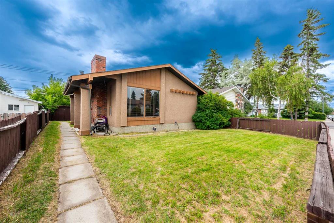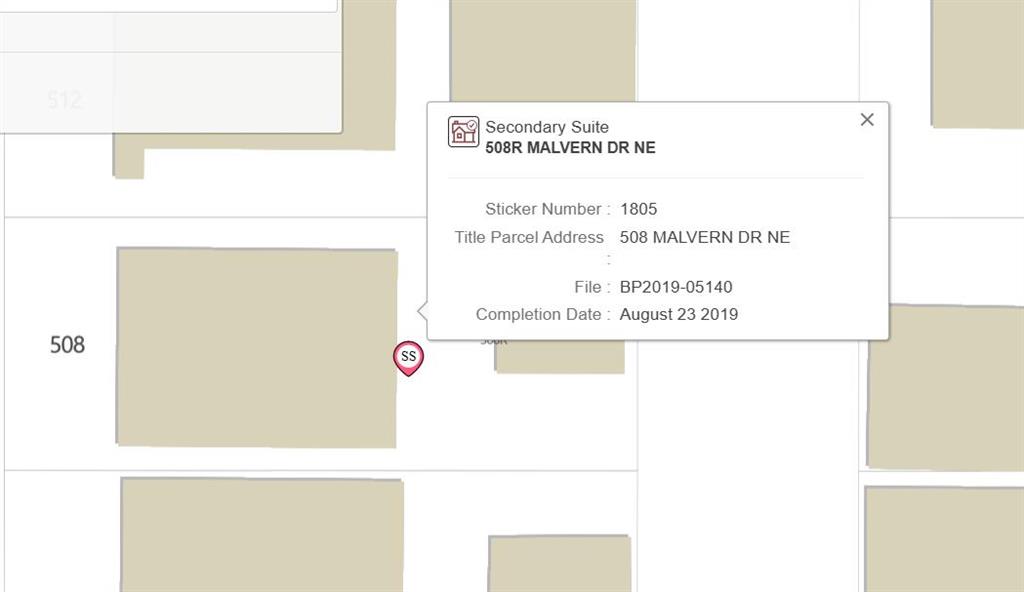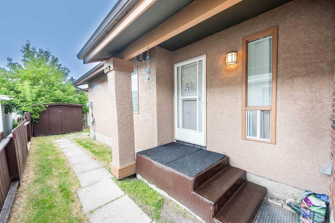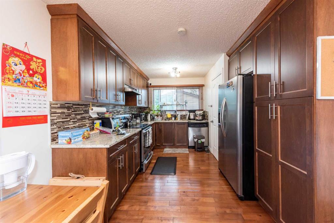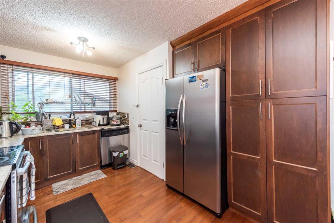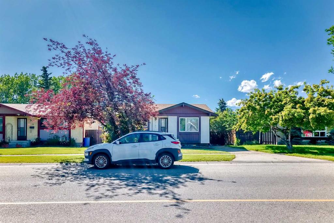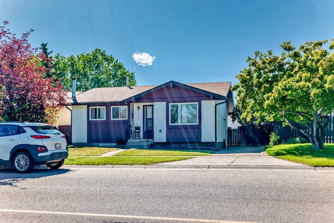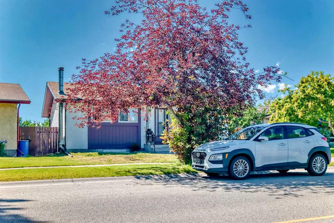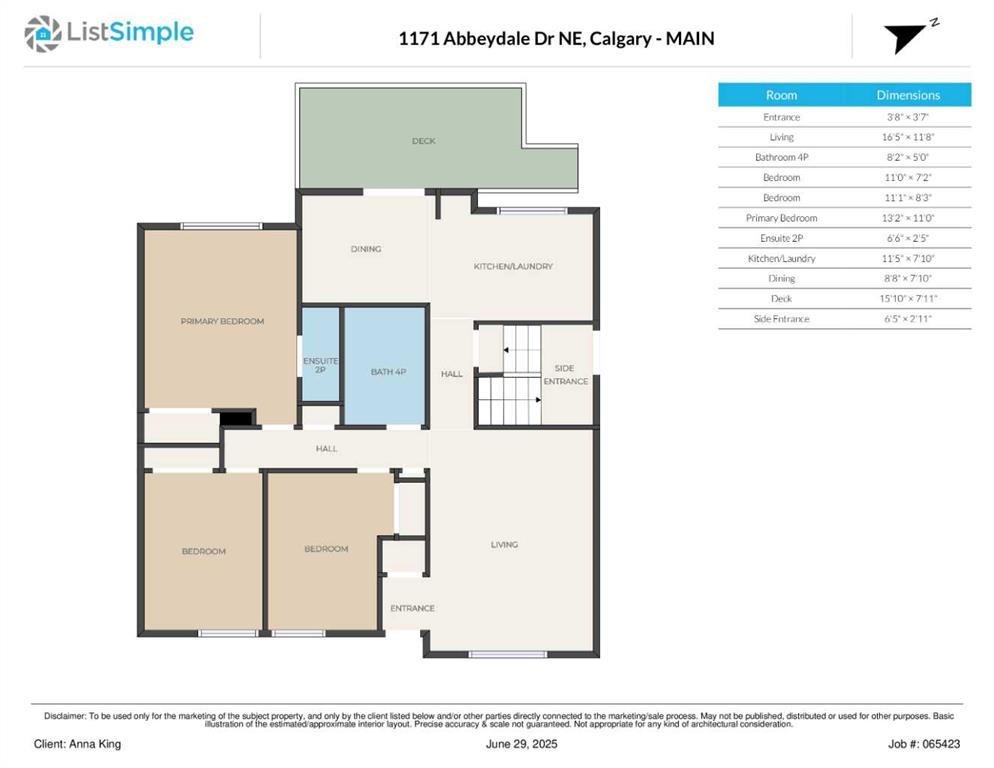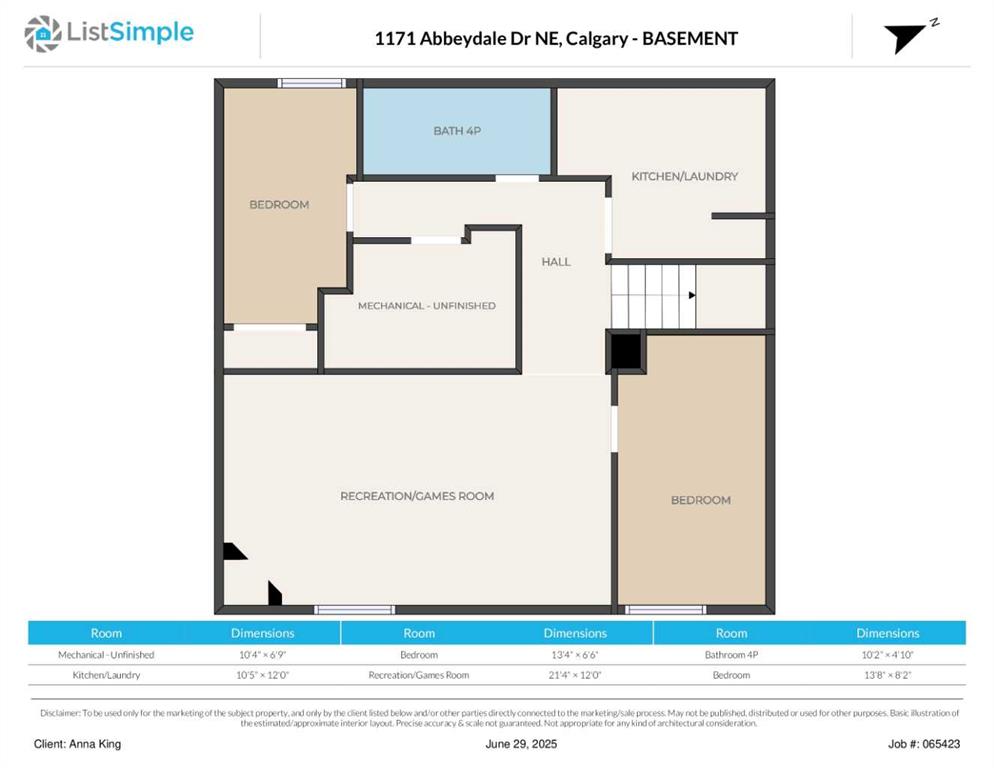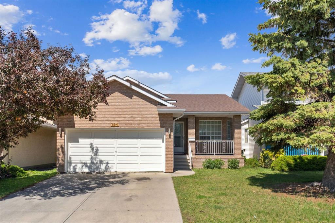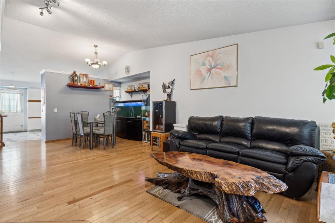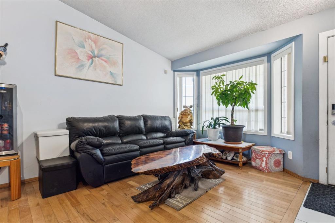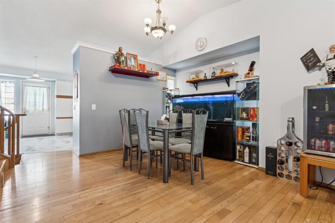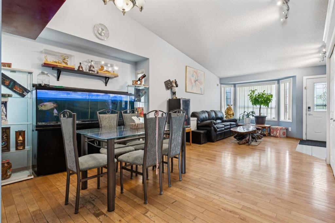8 Penswood Place
Calgary T2A4T5
MLS® Number: A2232897
$ 628,500
3
BEDROOMS
2 + 0
BATHROOMS
1,075
SQUARE FEET
1975
YEAR BUILT
Welcome to this beautifully upgraded 3-bedroom, 2-bathroom bungalow with almost 2,000 sq ft of living space, on a quiet cul de sac, in the heart of Penbrooke Meadows —directly across from a park with open views and just minutes from schools, shopping, and transit. This property offers the perfect blend of comfort, style, and function with a rare Oversized 28’ x 26’ Double Garage, In-floor Heating, 9’ Ceilings, Built-in cabinetry and a brand-new 2024 Roof. Ideal for hobbyists or a home-based business! Step inside and you’ll find a light-filled open-concept main floor with all-new windows and doors, fresh paint, updated baseboards, and LED lighting throughout. The renovated kitchen features a large island with cooktop and oven, new countertops, a commercial-grade hood fan, and a new dishwasher—perfect for entertaining. The extra-large primary bedroom includes a walk-in closet, deck access, and additional wardrobe cabinets. The main bath and basement bath are newly renovated, while the basement is freshly finished and wide open—ideal for a future suite (subject to City’s approval), home gym, or recreation space. Step outside into your cedar-wrapped backyard retreat: Over 590 sq ft of deck with built-in lighting Pergola with sliding shade Hot tub, BBQ station with cedar louvers Sandstone courtyard and mature landscaping Insulated cedar siding over stucco for improved energy efficiency Garden shed, rain barrels, and frost-free outdoor taps Additional highlights: All new energy-efficient windows & blinds High-efficiency furnace with humidifier Paved alleyways and cedar trees for added privacy Egress basement windows for added safety & potential legal suite
| COMMUNITY | Penbrooke Meadows |
| PROPERTY TYPE | Detached |
| BUILDING TYPE | House |
| STYLE | Bungalow |
| YEAR BUILT | 1975 |
| SQUARE FOOTAGE | 1,075 |
| BEDROOMS | 3 |
| BATHROOMS | 2.00 |
| BASEMENT | Finished, Full |
| AMENITIES | |
| APPLIANCES | Convection Oven, Dishwasher, Dryer, Electric Cooktop, Microwave, Range Hood, Washer |
| COOLING | None |
| FIREPLACE | N/A |
| FLOORING | Carpet, Ceramic Tile, Laminate |
| HEATING | In Floor, Forced Air |
| LAUNDRY | In Unit |
| LOT FEATURES | Back Lane, Cul-De-Sac, Front Yard, Garden, Landscaped, Many Trees |
| PARKING | Double Garage Detached |
| RESTRICTIONS | Easement Registered On Title |
| ROOF | Asphalt Shingle |
| TITLE | Fee Simple |
| BROKER | RE/MAX iRealty Innovations |
| ROOMS | DIMENSIONS (m) | LEVEL |
|---|---|---|
| Bedroom | 10`10" x 10`8" | Basement |
| 3pc Bathroom | 9`4" x 4`11" | Basement |
| Game Room | 26`3" x 20`10" | Basement |
| Furnace/Utility Room | 13`1" x 8`1" | Basement |
| Storage | 14`1" x 7`7" | Basement |
| Kitchen | 13`11" x 8`4" | Main |
| Dining Room | 10`6" x 9`3" | Main |
| Living Room | 15`5" x 13`4" | Main |
| Entrance | 4`0" x 3`5" | Main |
| 4pc Bathroom | 7`10" x 5`0" | Main |
| Bedroom - Primary | 25`3" x 11`9" | Main |
| Walk-In Closet | 5`1" x 4`5" | Main |
| Bedroom | 8`9" x 8`10" | Main |

