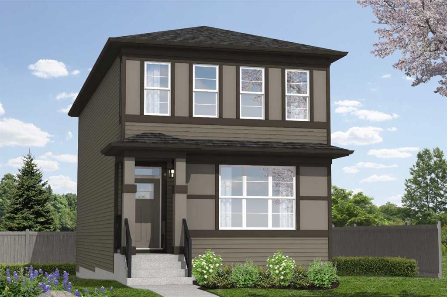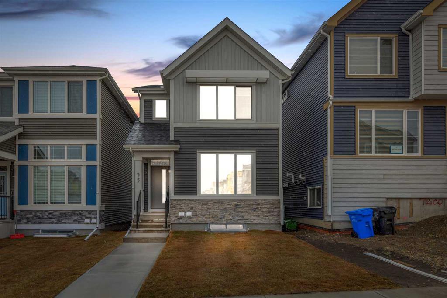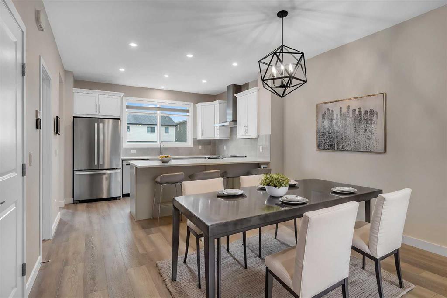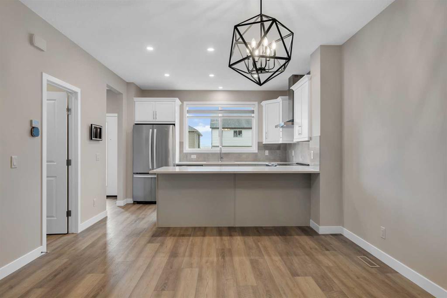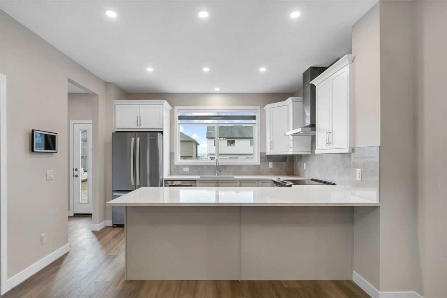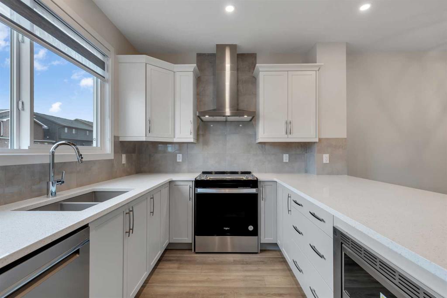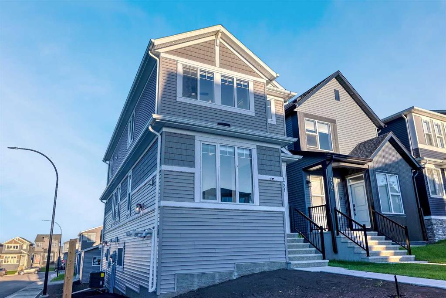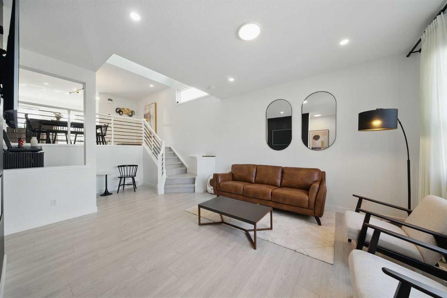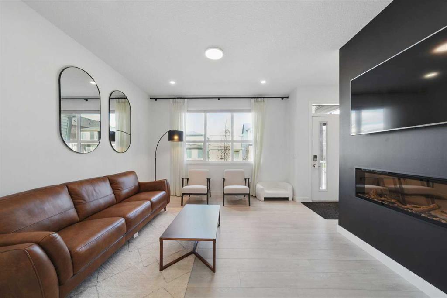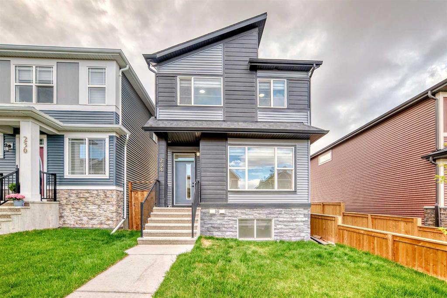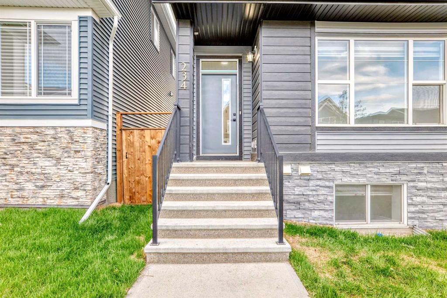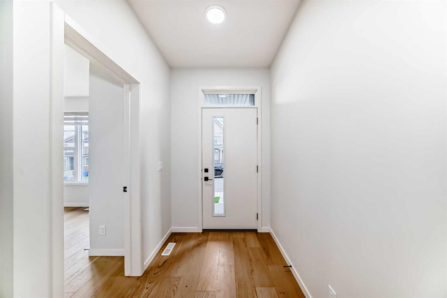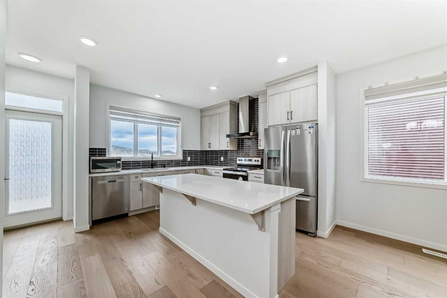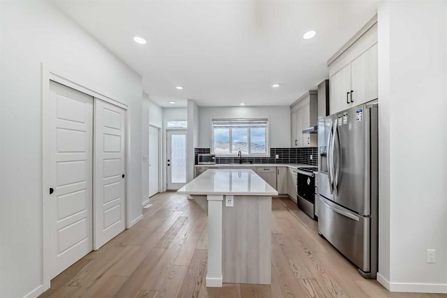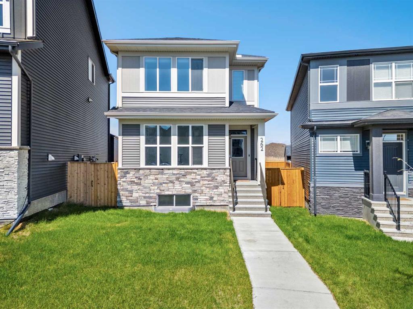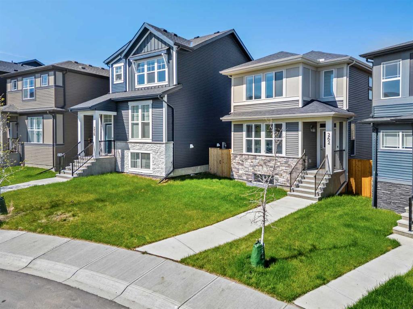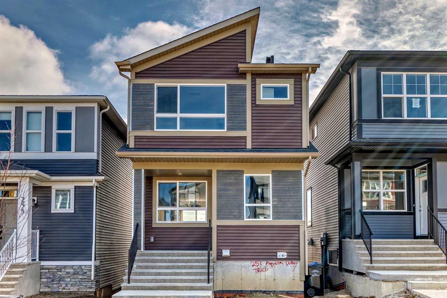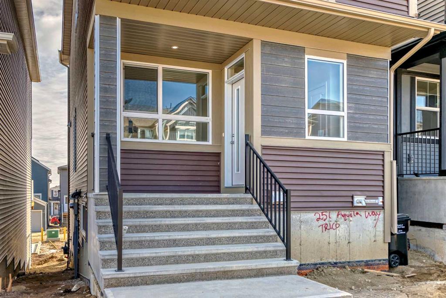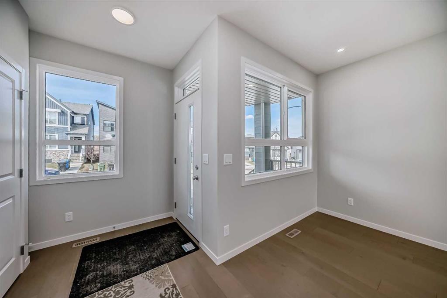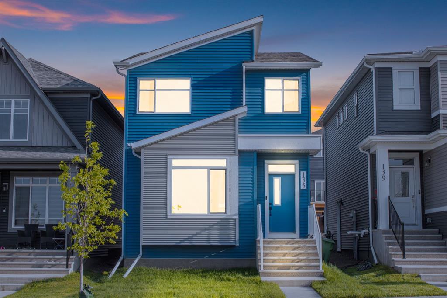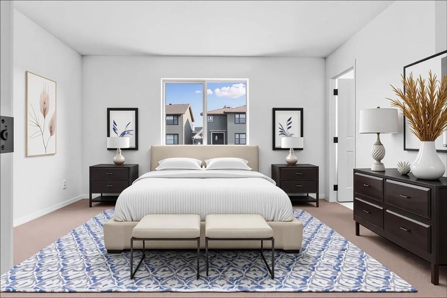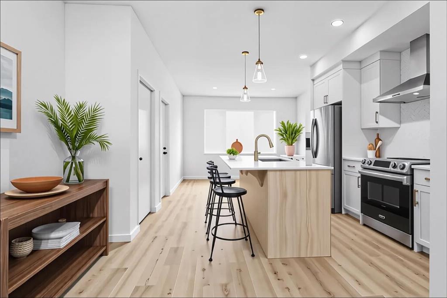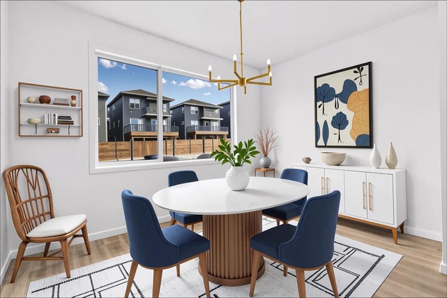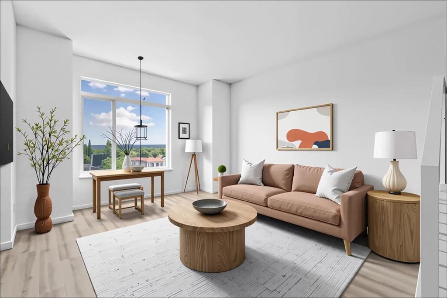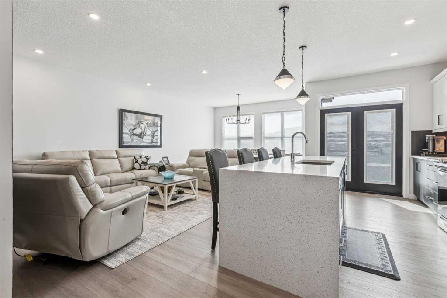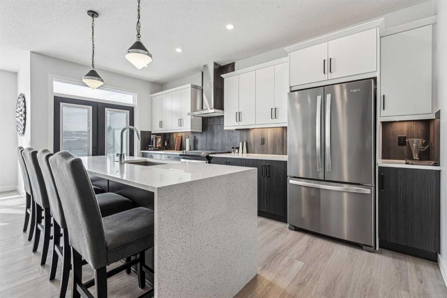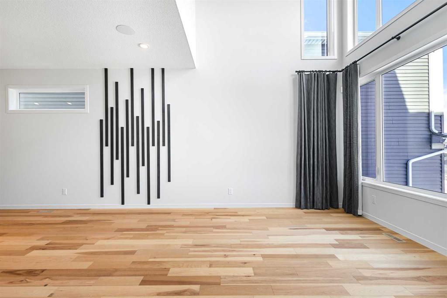8 Mitchell Way NW
Calgary T3R 2B5
MLS® Number: A2233308
$ 729,000
5
BEDROOMS
4 + 0
BATHROOMS
1,802
SQUARE FEET
2024
YEAR BUILT
Located in Glacier Ridge, this frosted walkout homesite features the spacious Raeya model with a main floor flex room and full bath, anchored by a large kitchen. Upstairs includes a central bonus room, two secondary bedrooms, full bath, laundry, and a generous owner’s bedroom with a 4-piece ensuite. This home blends smart design and comfortable living across two levels. Glacier Ridge offers a rare opportunity to live in a prestigious NW community with mature tree-lined streets, resort-inspired lighting, and timeless architectural styles. Enjoy space to grow, play, and connect—plus easy access to nearby schools, shopping, and established amenities. This homesite is a frosted walk-out basement with a two-bedroom Legal Suite and separate entrance. The model features a main floor flex-room & full bath anchored by the large kitchen. The upper floor features a large owners bedroomcompleted by a 4pc Ensuite, Central bonus room, 2 bedrooms with a secondary full bath & laundry room. Glacier Ridge offers a rare chance for families to live in a new prestigious new Northwest community that feels nostalgic. There’s room to grow, live and play among the mature tree-lined streets where resort-inspired street lights warm the fronts of meticulously designed craftsman, prairie and mountain inspired homes. Best of all, it’s adjacent to established communities which means all your go-to amenities and favourite destinations are just a short drive away. Photos are representative.
| COMMUNITY | Glacier Ridge |
| PROPERTY TYPE | Detached |
| BUILDING TYPE | House |
| STYLE | 3 Storey |
| YEAR BUILT | 2024 |
| SQUARE FOOTAGE | 1,802 |
| BEDROOMS | 5 |
| BATHROOMS | 4.00 |
| BASEMENT | Finished, Full, Suite, Walk-Out To Grade |
| AMENITIES | |
| APPLIANCES | Dishwasher, Electric Range, Microwave, Refrigerator |
| COOLING | None |
| FIREPLACE | N/A |
| FLOORING | Carpet, Ceramic Tile, Laminate, See Remarks |
| HEATING | Forced Air |
| LAUNDRY | Upper Level |
| LOT FEATURES | Back Lane, Back Yard, Zero Lot Line |
| PARKING | Parking Pad |
| RESTRICTIONS | None Known |
| ROOF | Asphalt Shingle |
| TITLE | Fee Simple |
| BROKER | Bode Platform Inc. |
| ROOMS | DIMENSIONS (m) | LEVEL |
|---|---|---|
| Nook | 13`0" x 8`6" | Main |
| Great Room | 13`0" x 13`0" | Main |
| 3pc Bathroom | 0`0" x 0`0" | Main |
| Flex Space | 13`0" x 10`0" | Main |
| Bedroom | 9`7" x 9`0" | Suite |
| Living Room | 10`2" x 10`0" | Suite |
| 4pc Bathroom | 0`0" x 0`0" | Suite |
| Bedroom | 9`8" x 9`4" | Suite |
| Bedroom - Primary | 11`0" x 12`0" | Upper |
| 4pc Ensuite bath | 0`0" x 0`0" | Upper |
| 4pc Bathroom | 0`0" x 0`0" | Upper |
| Bonus Room | 13`8" x 10`6" | Upper |
| Bedroom | 9`8" x 9`8" | Upper |
| Bedroom | 9`0" x 10`9" | Upper |

