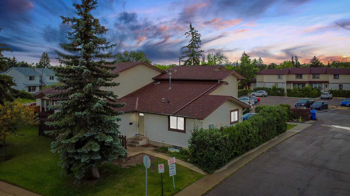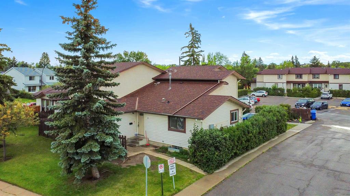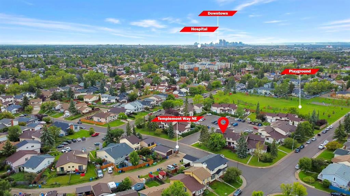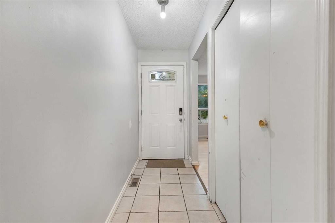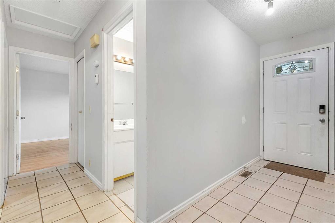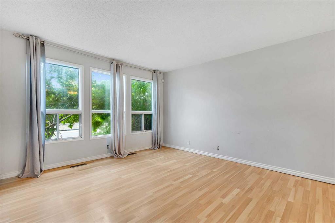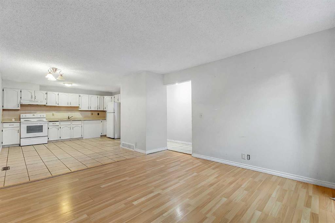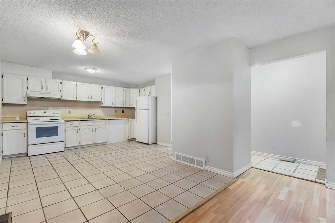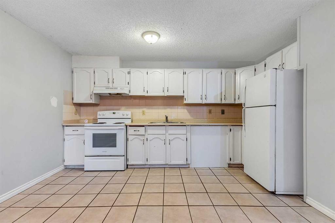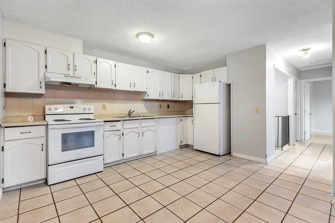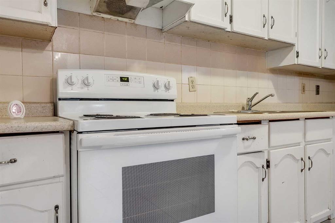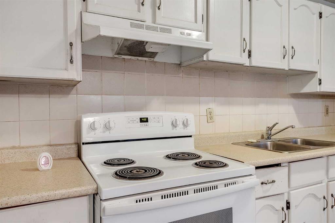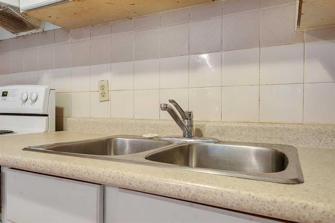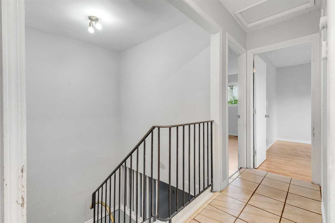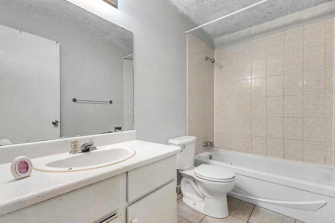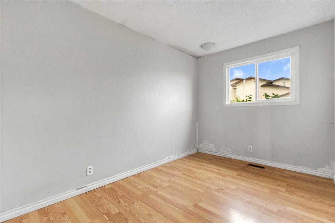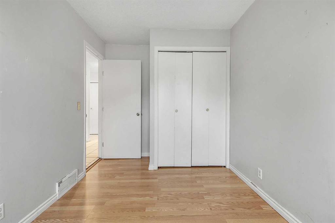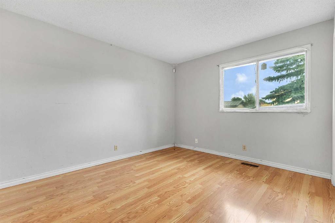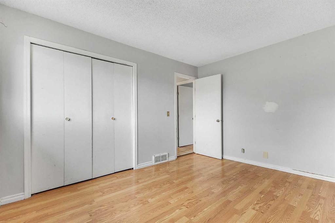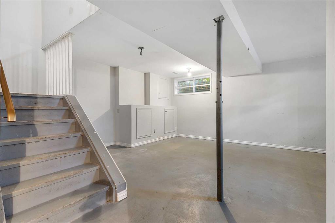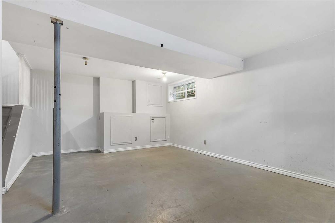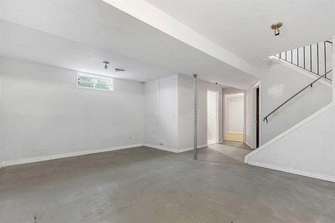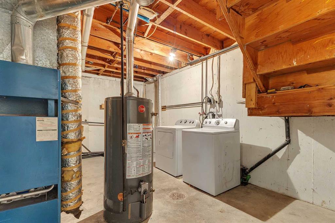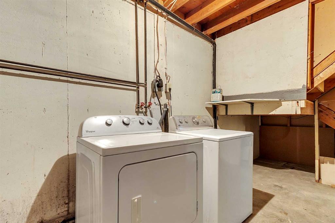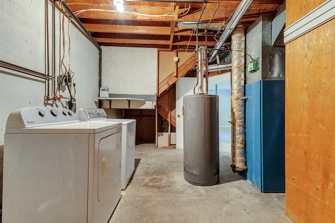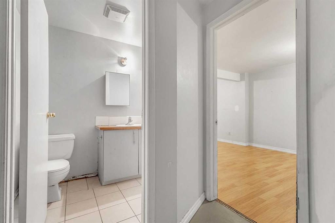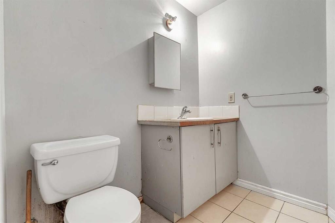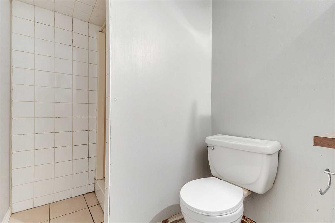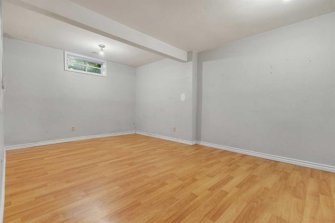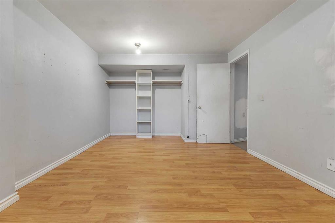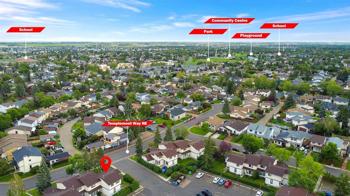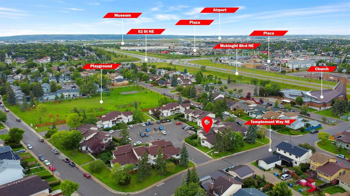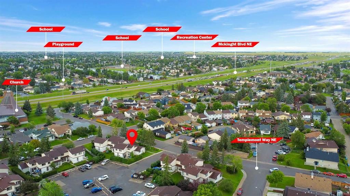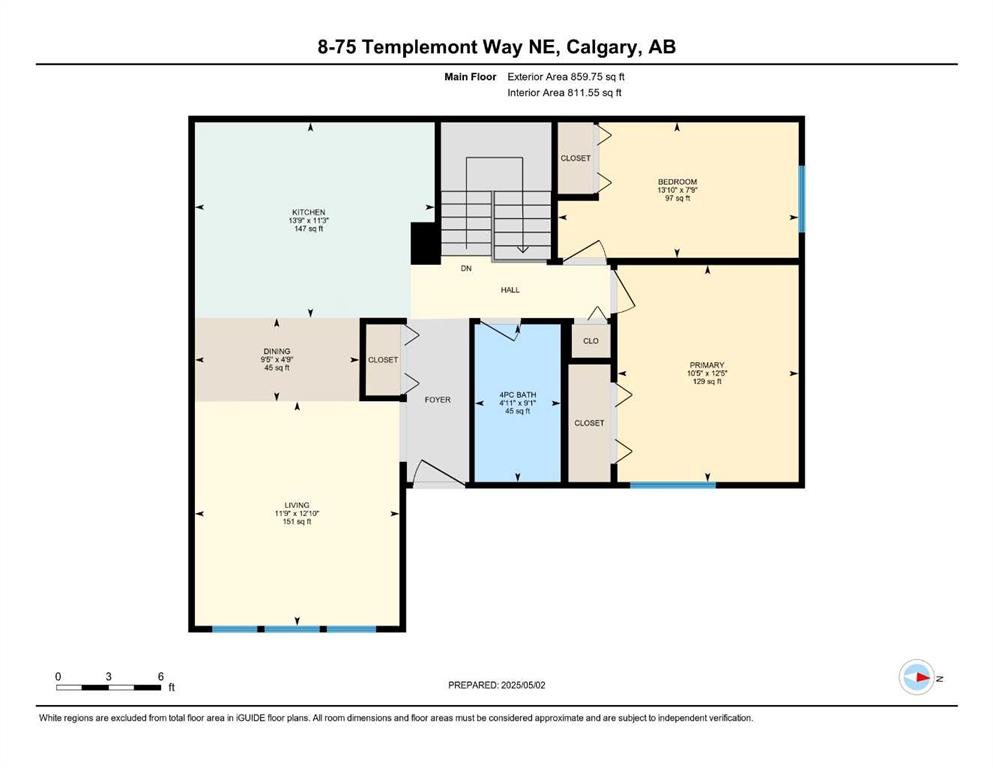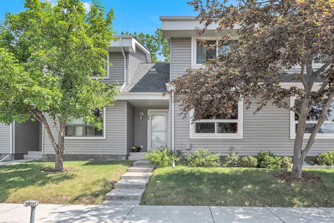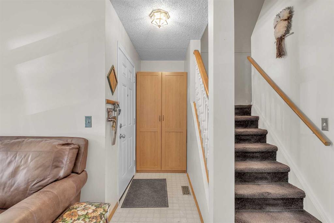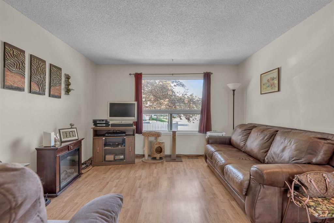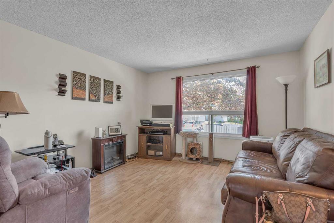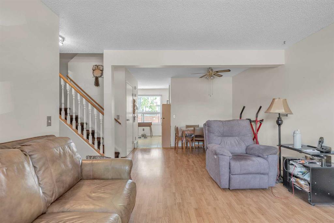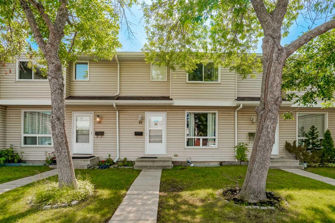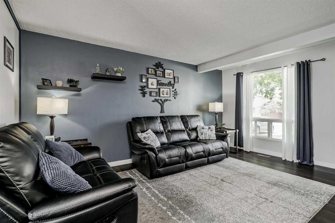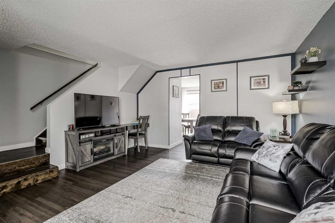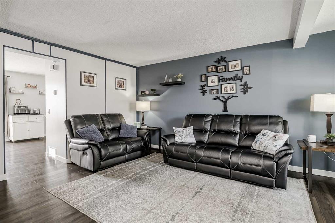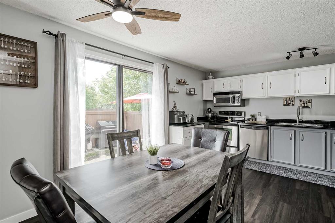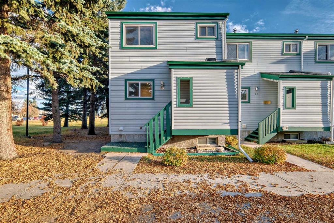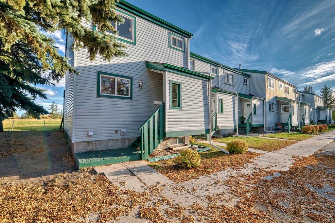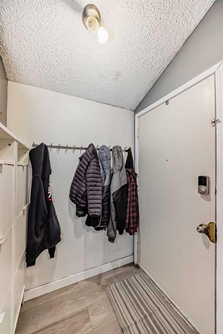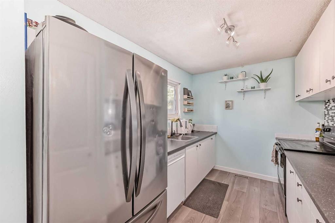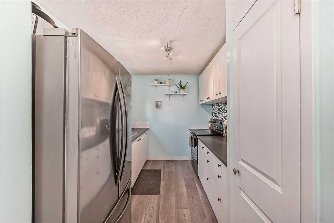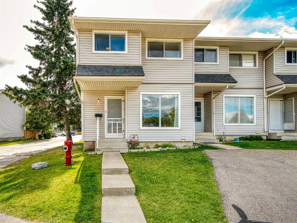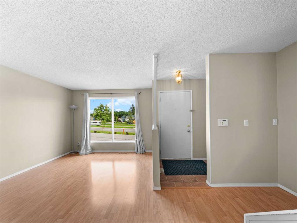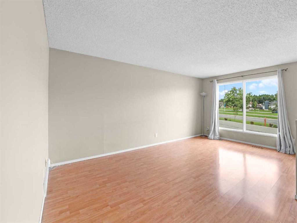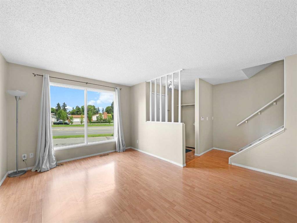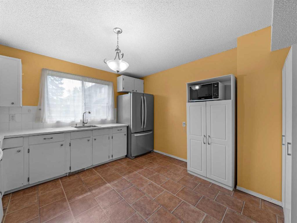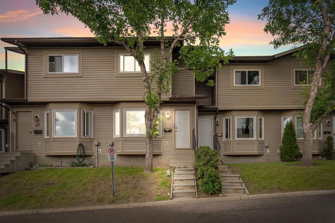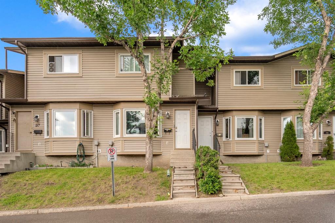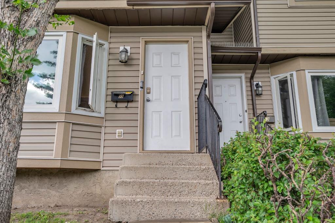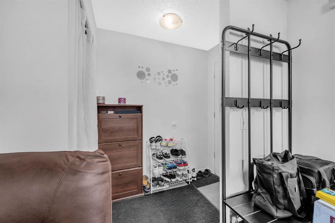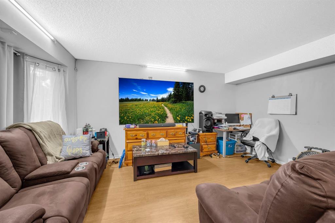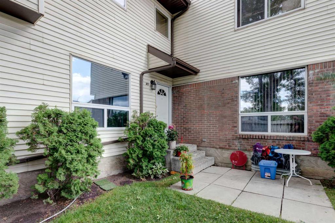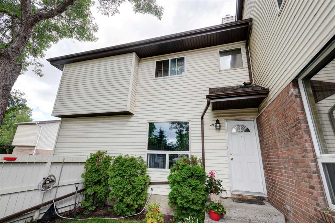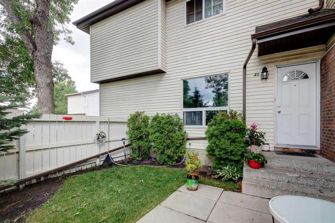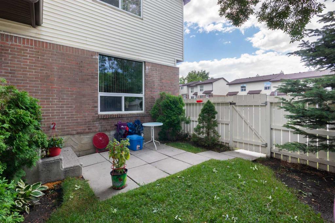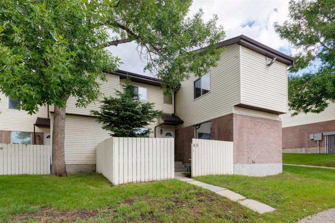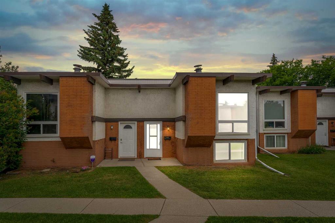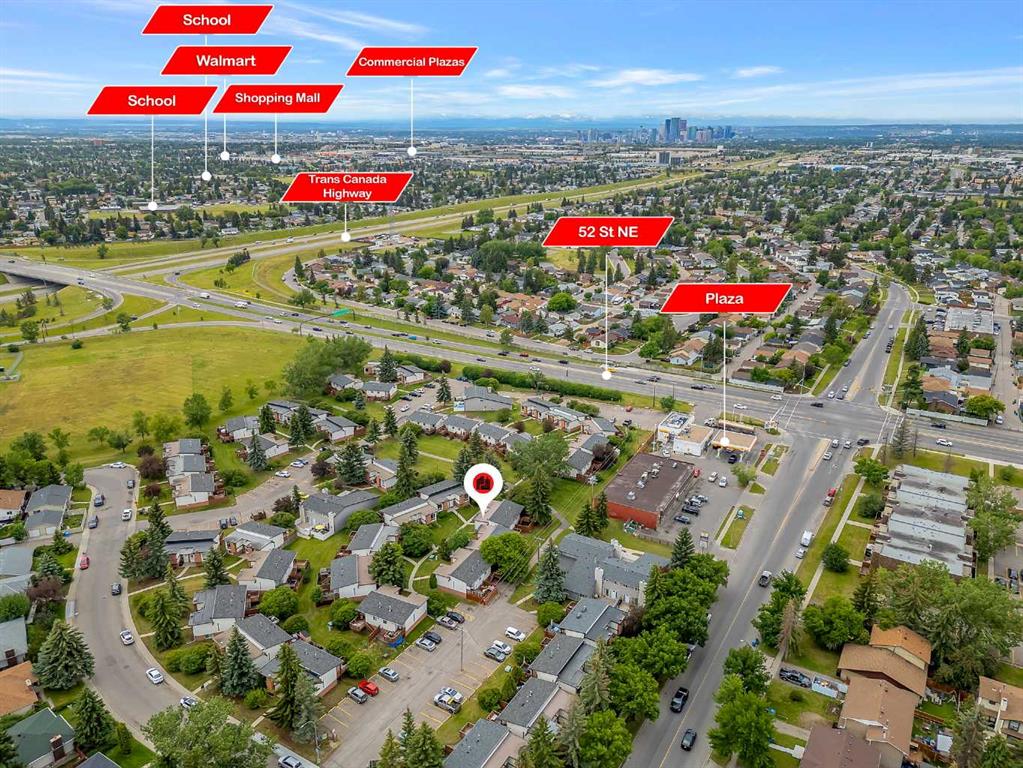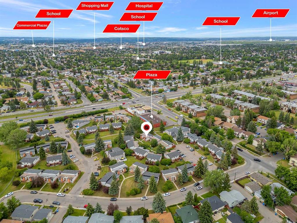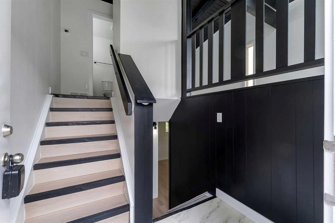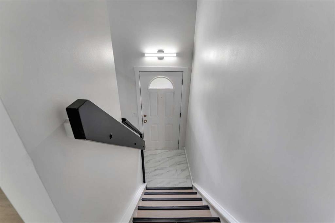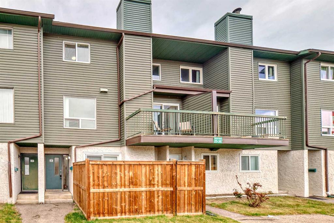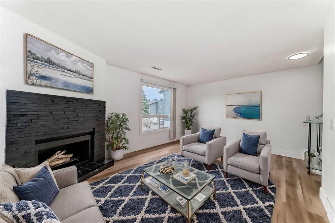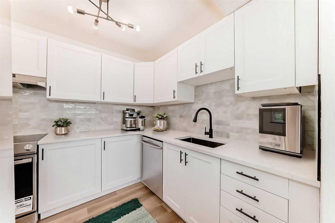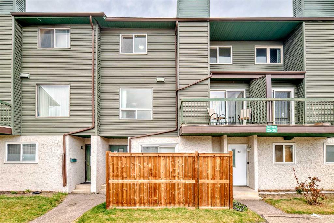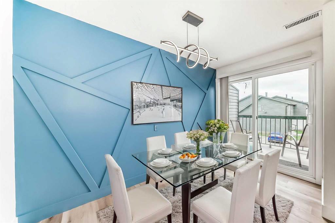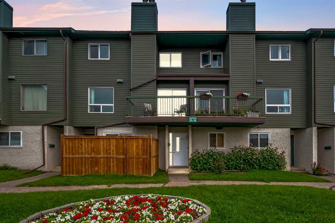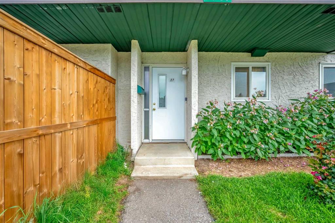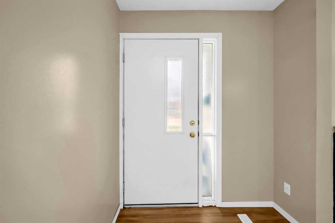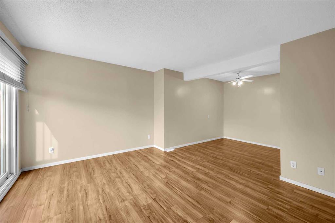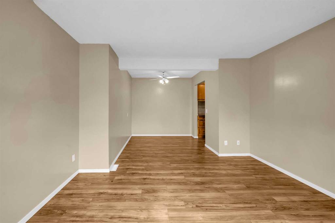8, 75 Templemont Way NE
Calgary T1Y 5K8
MLS® Number: A2248065
$ 289,000
3
BEDROOMS
2 + 0
BATHROOMS
860
SQUARE FEET
1980
YEAR BUILT
Attention Investors & First-Time Buyers! Own a 3-Bedroom Home in Calgary for Under $290,000! Welcome to #8, 75 Templemont Way—an affordable end-unit bungalow townhouse that’s priced right and ready for your personal touch. Featuring three bedrooms, two full bathrooms, and a functional, light-filled layout, this home offers incredible potential to build equity quickly. The main level includes two generously sized bedrooms and a bright living/dining area. Downstairs, the partially finished basement features a third bedroom, a finished full bathroom, and framed walls for a spacious living area—just add flooring to complete the space. With a little TLC, you can transform this property into a stylish, comfortable home. Whether you’re a first-time buyer looking to enter the market or an investor seeking a smart opportunity, this one checks the boxes. Vacant, easy to show, and available for quick possession—book your showing today and don’t miss this gem of an opportunity!
| COMMUNITY | Temple |
| PROPERTY TYPE | Row/Townhouse |
| BUILDING TYPE | Other |
| STYLE | Bungalow |
| YEAR BUILT | 1980 |
| SQUARE FOOTAGE | 860 |
| BEDROOMS | 3 |
| BATHROOMS | 2.00 |
| BASEMENT | Finished, Full |
| AMENITIES | |
| APPLIANCES | Refrigerator, Stove(s), Washer/Dryer |
| COOLING | None |
| FIREPLACE | N/A |
| FLOORING | Laminate, Tile |
| HEATING | Forced Air, Natural Gas |
| LAUNDRY | In Basement |
| LOT FEATURES | Corner Lot, Treed |
| PARKING | Stall |
| RESTRICTIONS | Board Approval |
| ROOF | Asphalt Shingle |
| TITLE | Fee Simple |
| BROKER | Century 21 Bravo Realty |
| ROOMS | DIMENSIONS (m) | LEVEL |
|---|---|---|
| 3pc Bathroom | 17`9" x 32`2" | Basement |
| Bedroom | 53`10" x 36`5" | Basement |
| Game Room | 62`8" x 43`8" | Basement |
| Furnace/Utility Room | 37`1" x 56`5" | Basement |
| 4pc Bathroom | 29`10" x 13`6" | Main |
| Bedroom | 25`11" x 43`0" | Main |
| Dining Room | 16`1" x 31`2" | Main |
| Kitchen | 37`1" x 45`7" | Main |
| Living Room | 39`8" x 39`0" | Main |
| Bedroom - Primary | 41`0" x 34`5" | Main |

