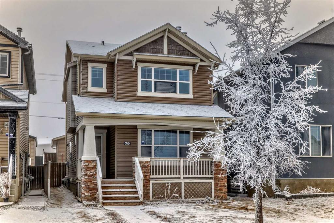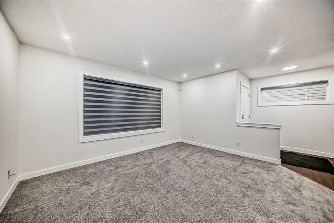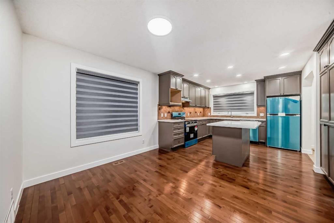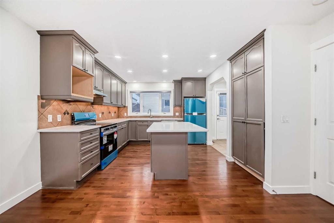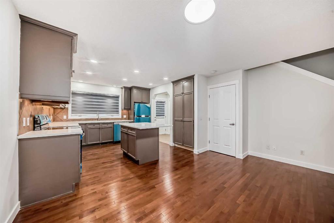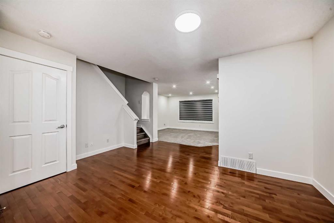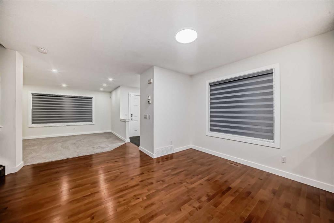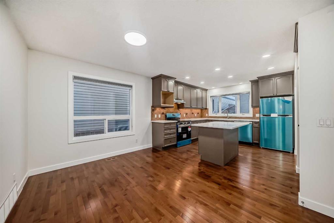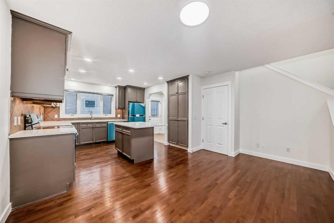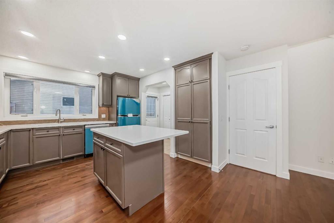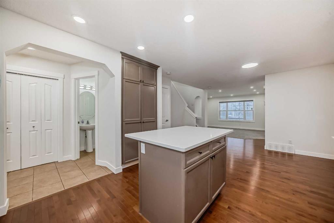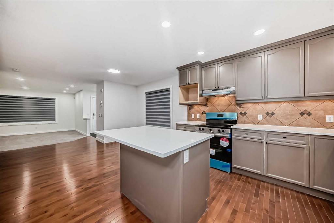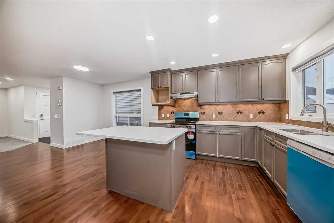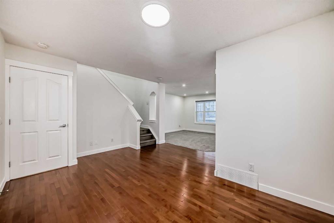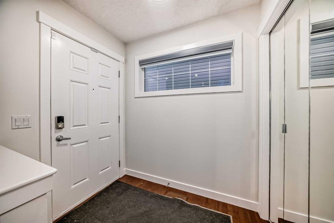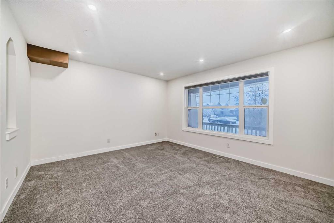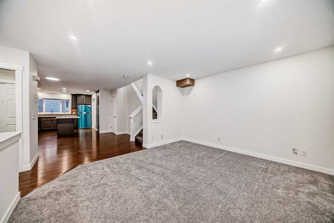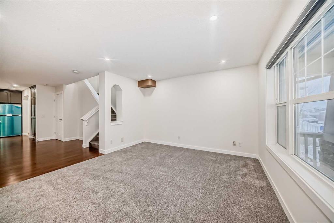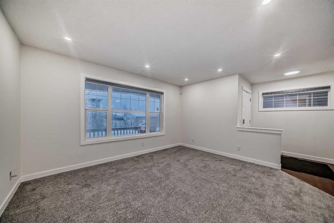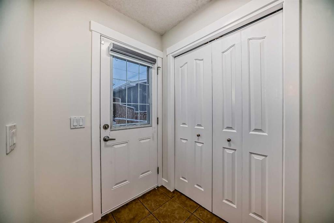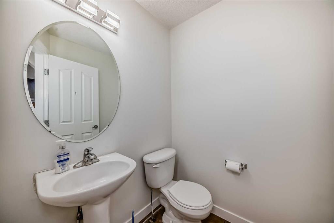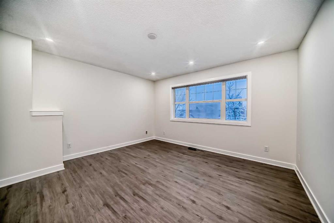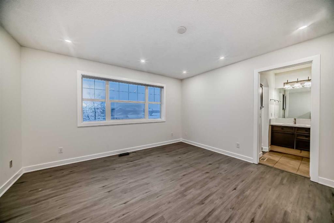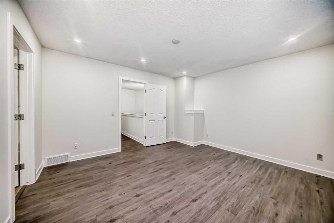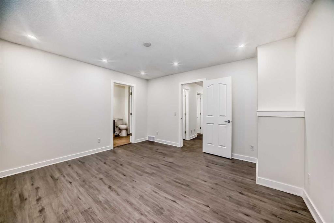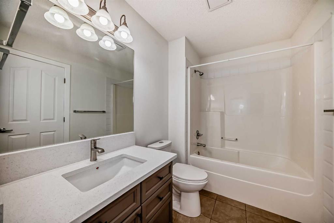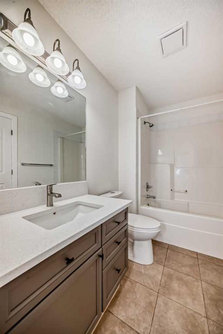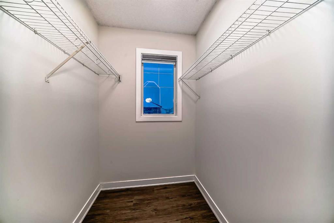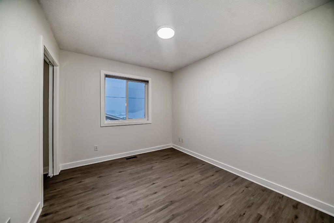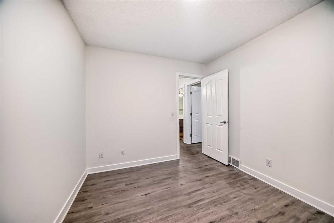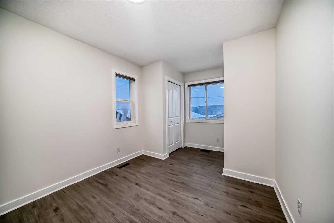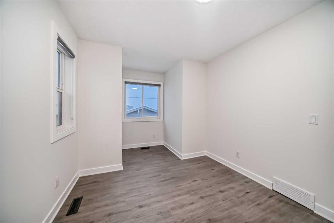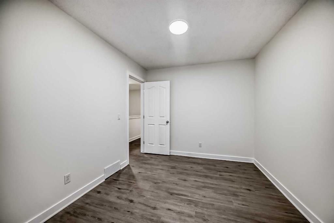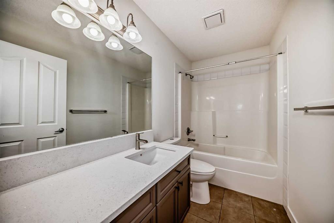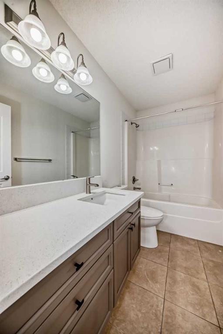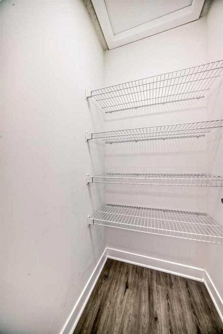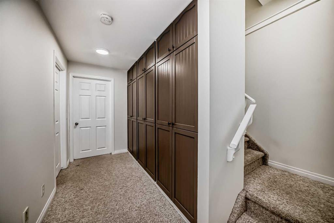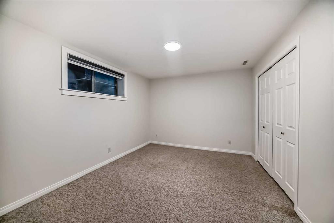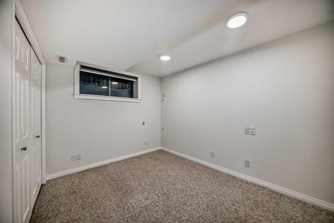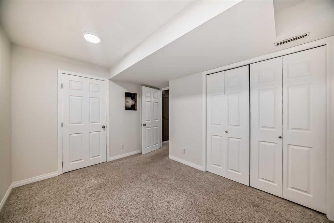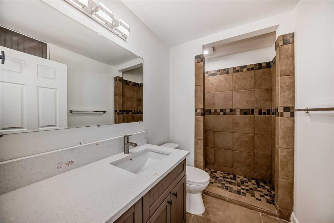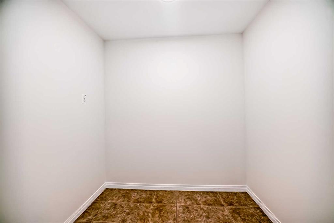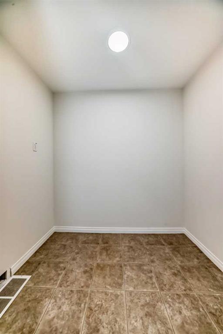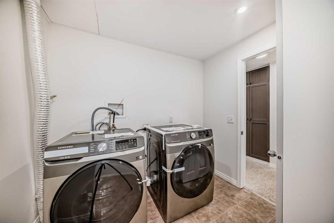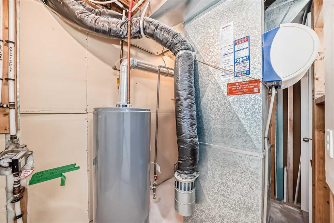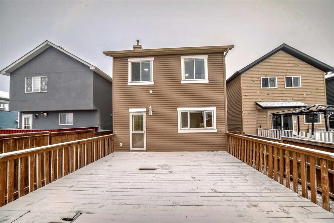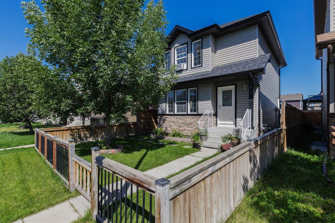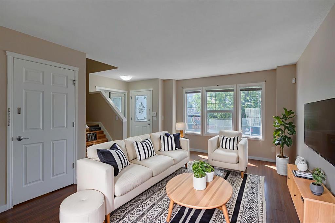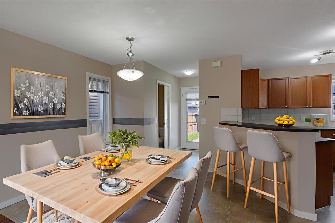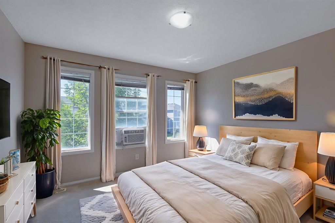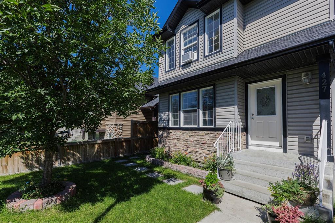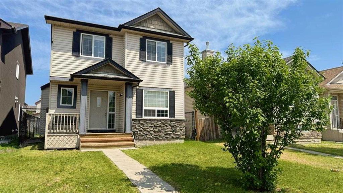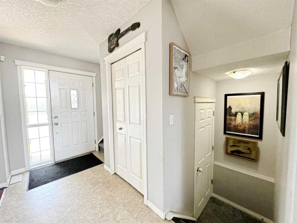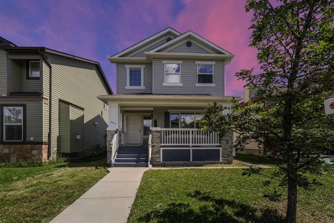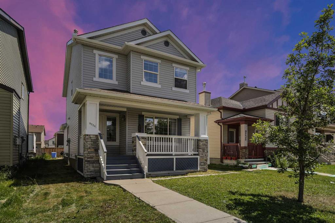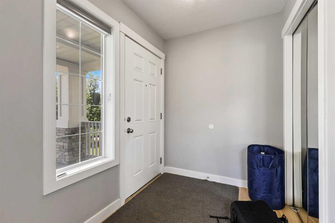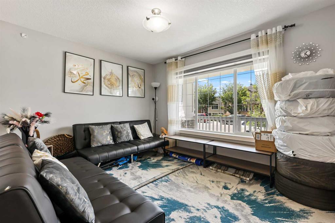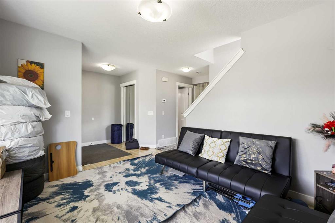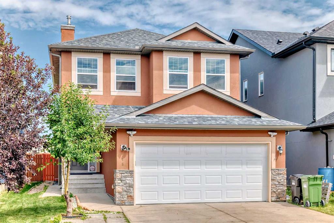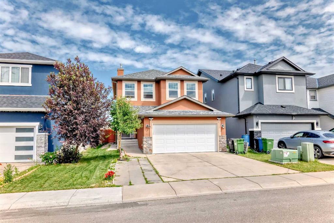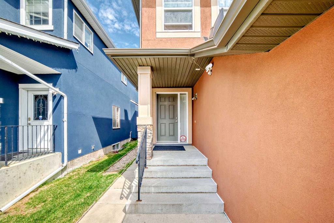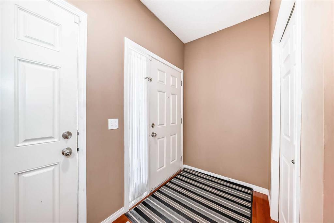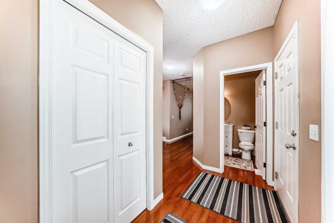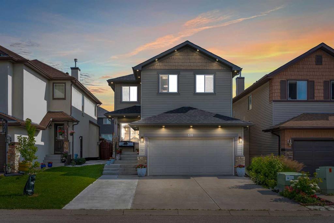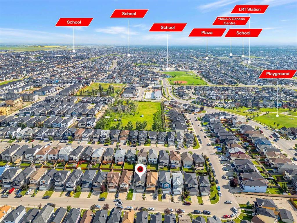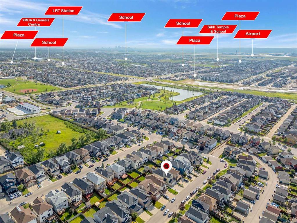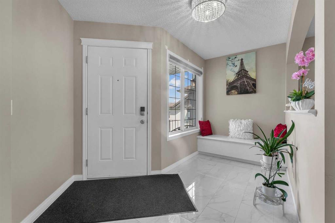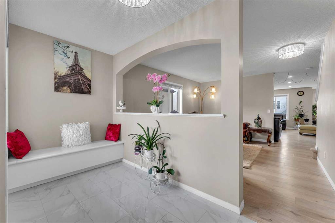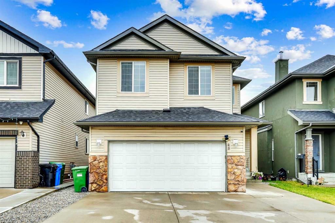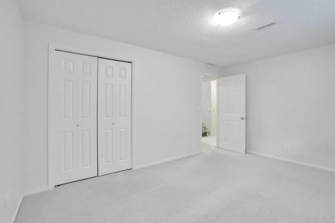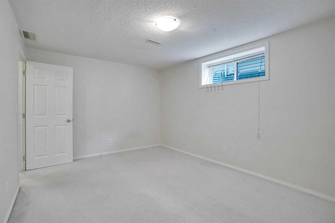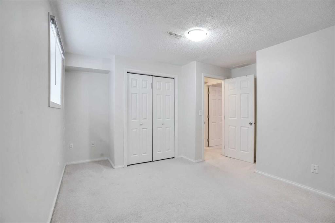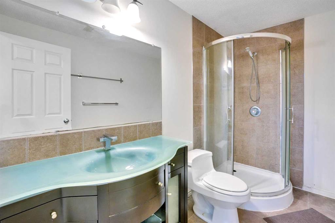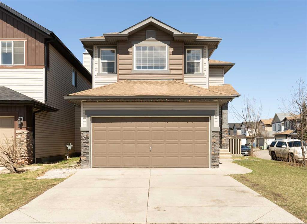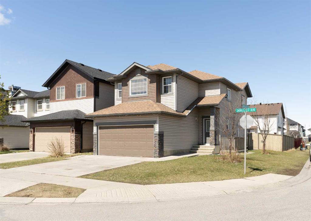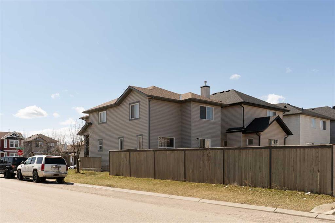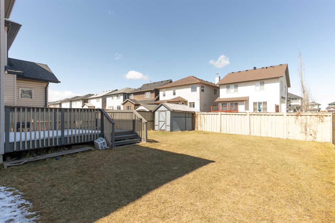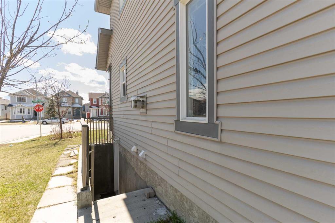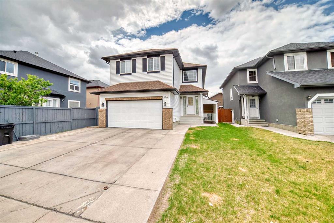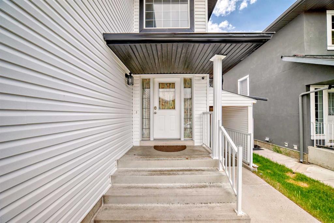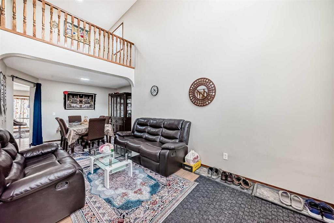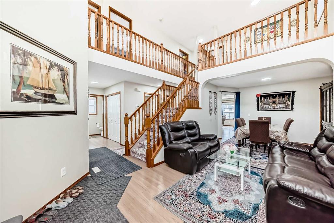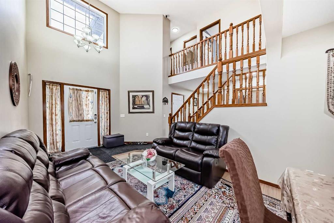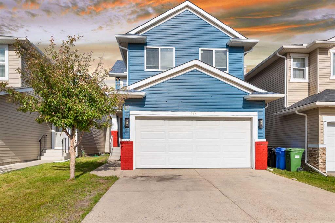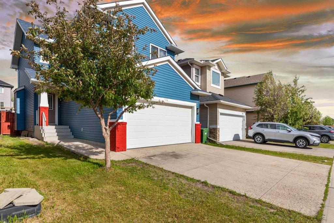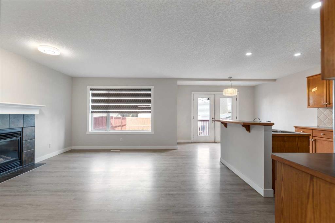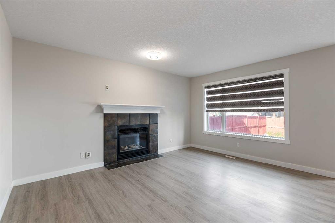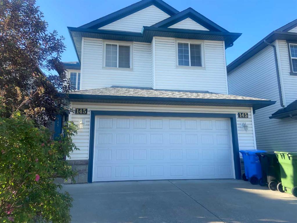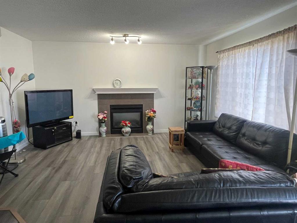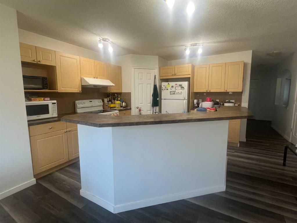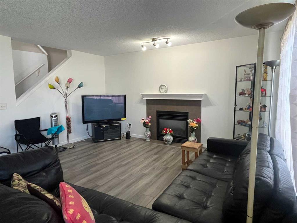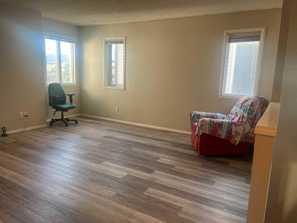79 Saddlebrook Way NE
Calgary T3J5M8
MLS® Number: A2193414
$ 629,900
5
BEDROOMS
3 + 1
BATHROOMS
1,478
SQUARE FEET
2005
YEAR BUILT
Stunning 3+2 Bedroom Detached Home with Investment Potential! Separate entrance, basement kitchen, and laundry to be completed by end of August! Welcome to this beautifully renovated 3+2 bedroom, 3.5 bathroom detached family home, ideally located close to schools, bus stops, parks, and a variety of amenities! Every detail has been thoughtfully updated to create a modern and comfortable living space. Recent upgrades include: Fresh paint and bright new lighting Stylish modern flooring and carpet Quartz countertops and brand-new appliances New hot water tank, roof, and siding The basement offers incredible investment potential, with a separate entrance, kitchen, and laundry currently being completed—perfect for a future legal suite or multi-generational living. Additional features include a detached garage, ample parking, and a current Real Property Report (RPR) with municipal compliance. All hail damage has been fully repaired. Whether you're a family looking for your forever home or an investor seeking income potential, this is a rare opportunity you don't want to miss. Book your showing today—this gem won’t last long!
| COMMUNITY | Saddle Ridge |
| PROPERTY TYPE | Detached |
| BUILDING TYPE | House |
| STYLE | 2 Storey |
| YEAR BUILT | 2005 |
| SQUARE FOOTAGE | 1,478 |
| BEDROOMS | 5 |
| BATHROOMS | 4.00 |
| BASEMENT | Finished, Full |
| AMENITIES | |
| APPLIANCES | Dishwasher, Dryer, Electric Stove, Garage Control(s), Range Hood, Refrigerator, Washer, Window Coverings |
| COOLING | None |
| FIREPLACE | N/A |
| FLOORING | Carpet, Hardwood, Laminate, Tile, Vinyl |
| HEATING | Forced Air, Natural Gas |
| LAUNDRY | In Basement |
| LOT FEATURES | Back Lane, Backs on to Park/Green Space, Low Maintenance Landscape, No Neighbours Behind |
| PARKING | Double Garage Detached |
| RESTRICTIONS | None Known |
| ROOF | Asphalt Shingle |
| TITLE | Fee Simple |
| BROKER | CIR Realty |
| ROOMS | DIMENSIONS (m) | LEVEL |
|---|---|---|
| Bedroom | 11`10" x 8`9" | Basement |
| Bedroom | 12`5" x 10`5" | Basement |
| Laundry | 8`3" x 5`7" | Basement |
| Den | 5`5" x 7`0" | Basement |
| 3pc Bathroom | 8`5" x 5`0" | Basement |
| Entrance | 6`9" x 5`1" | Main |
| Living Room | 13`11" x 12`6" | Main |
| Dining Room | 9`4" x 13`5" | Main |
| Kitchen | 11`0" x 11`5" | Main |
| Mud Room | 7`1" x 4`8" | Main |
| 2pc Bathroom | 5`0" x 4`11" | Main |
| Covered Porch | 19`5" x 4`5" | Main |
| Bedroom | 10`10" x 9`4" | Second |
| Bedroom | 14`7" x 9`4" | Second |
| 4pc Bathroom | 9`4" x 4`11" | Second |
| Storage | 4`0" x 3`4" | Second |
| Bedroom - Primary | 13`2" x 13`8" | Second |
| Walk-In Closet | 5`8" x 4`11" | Second |
| 4pc Ensuite bath | 8`10" x 5`11" | Second |

