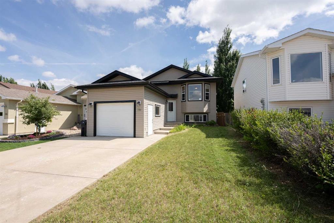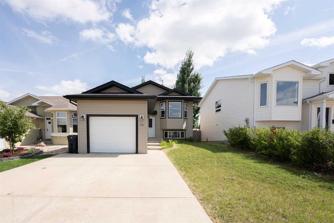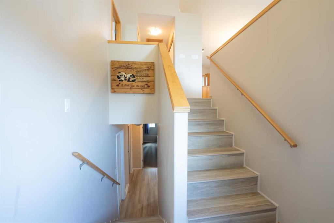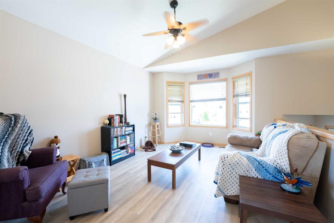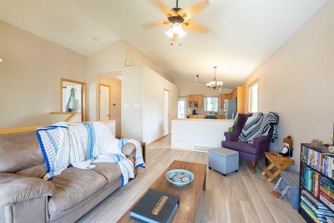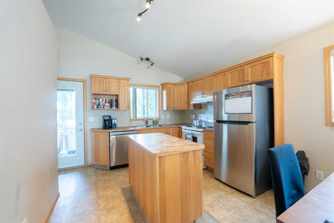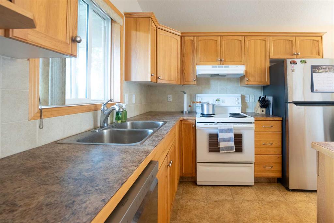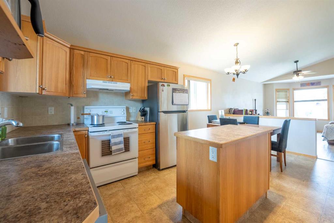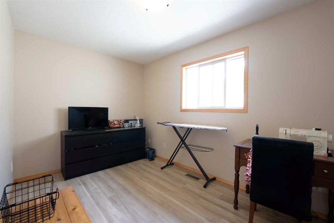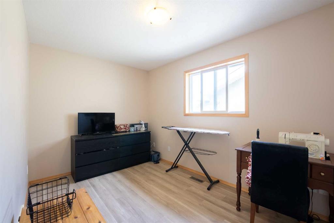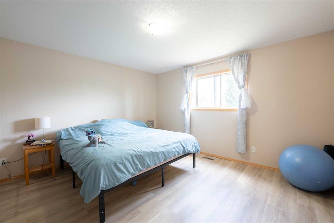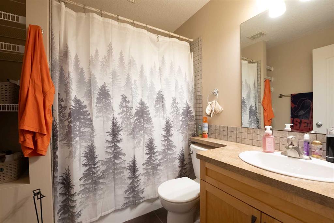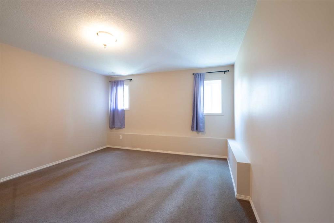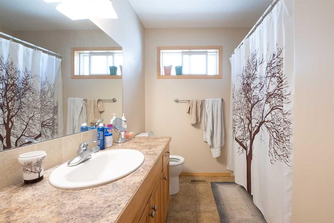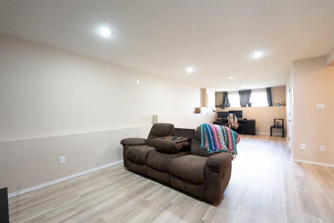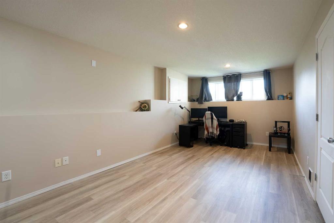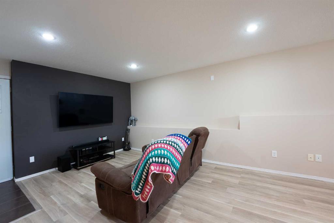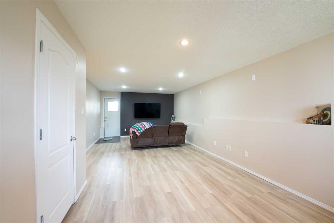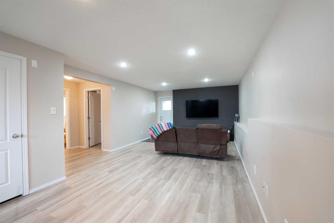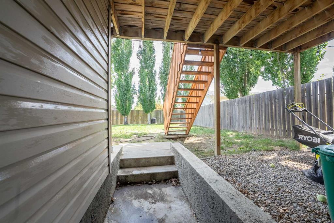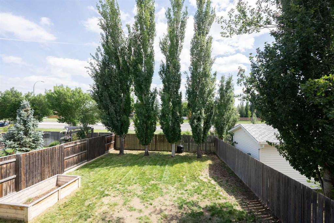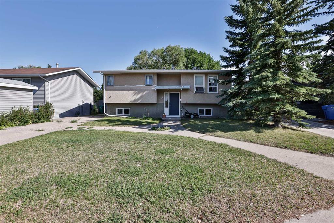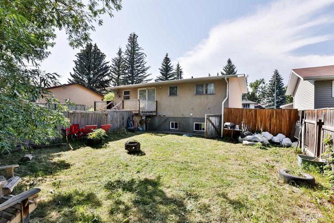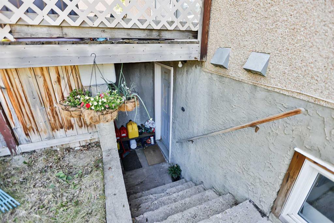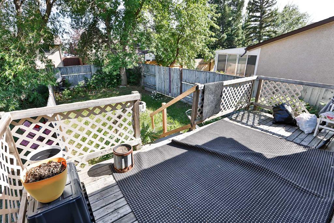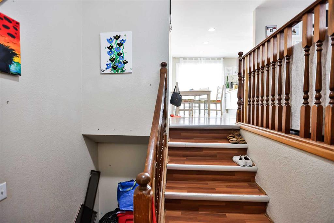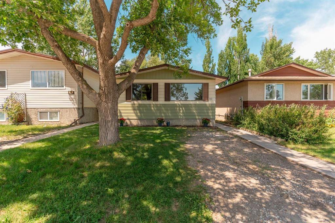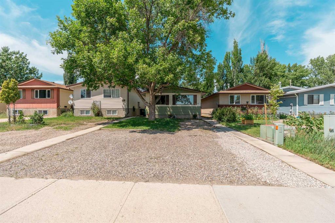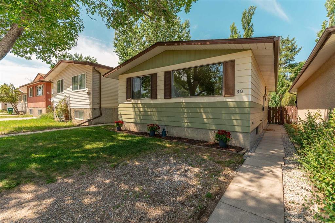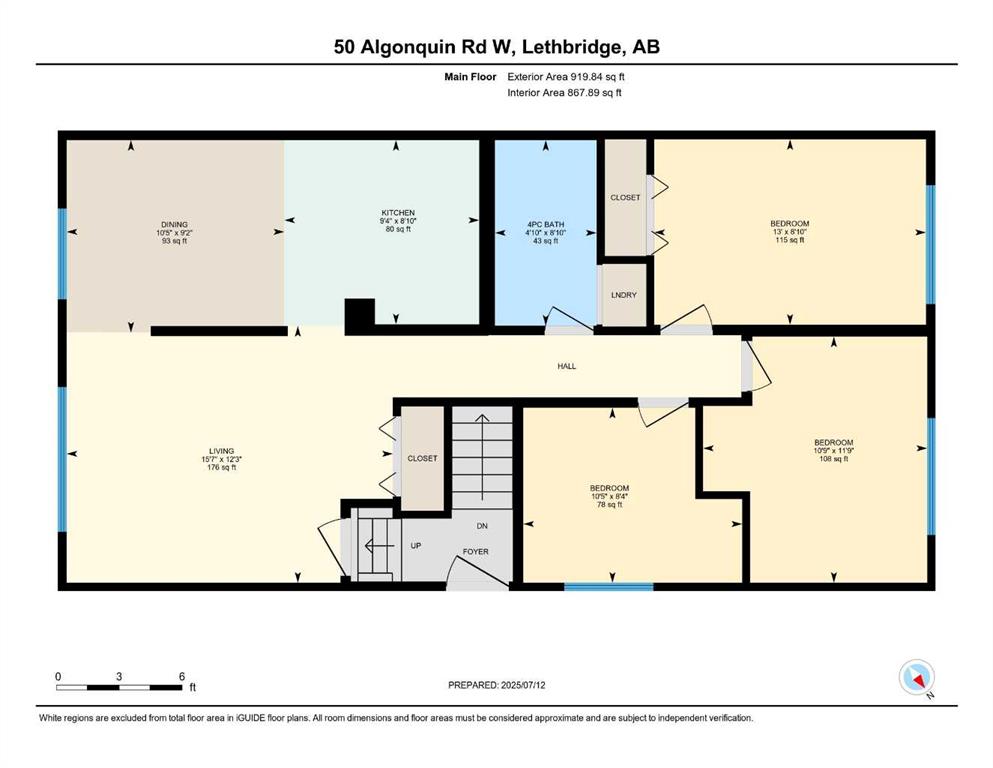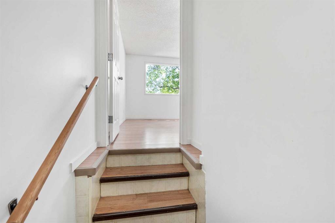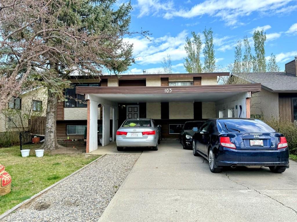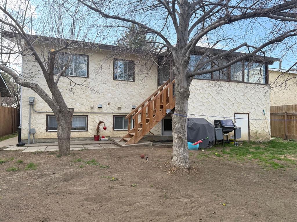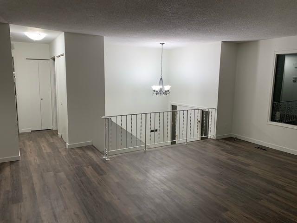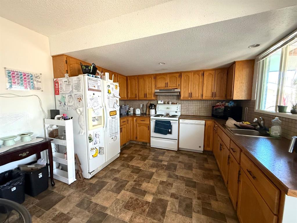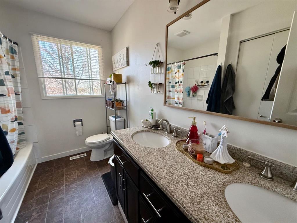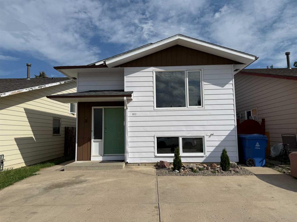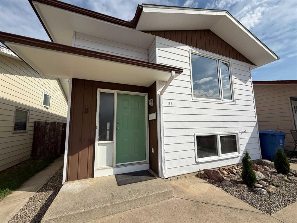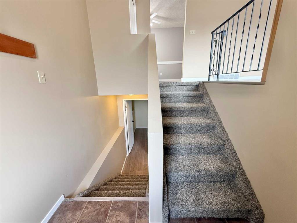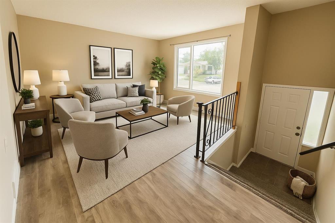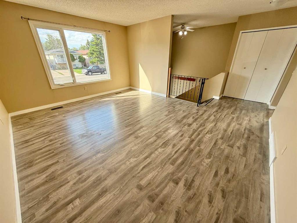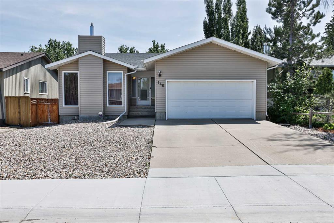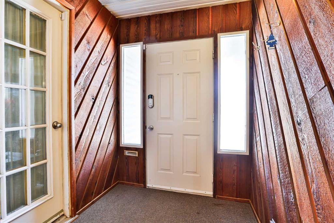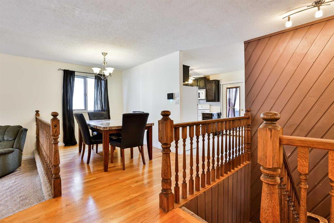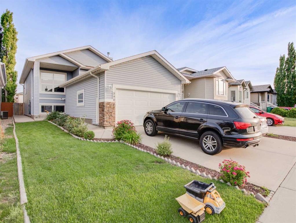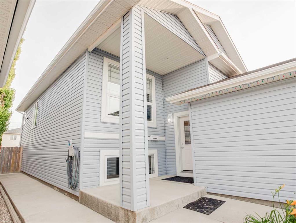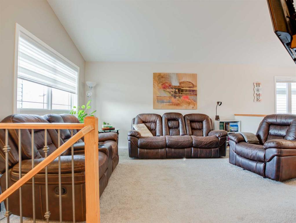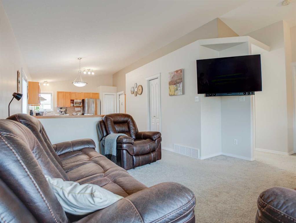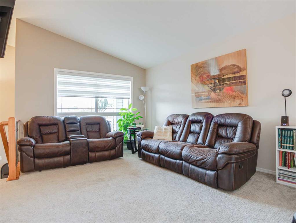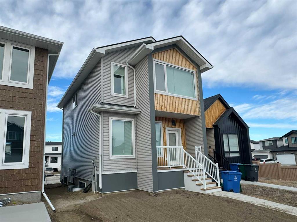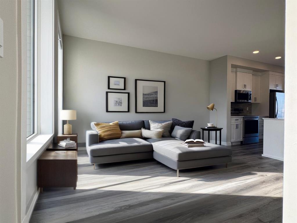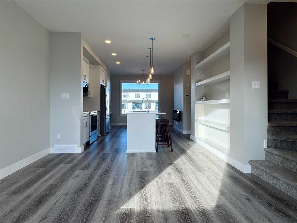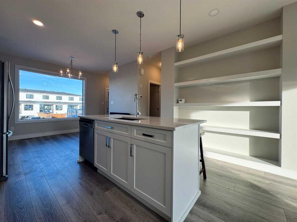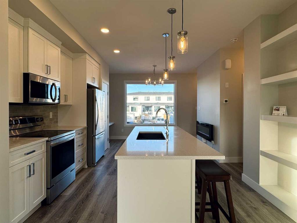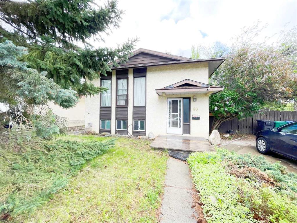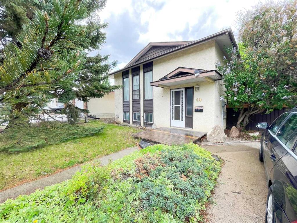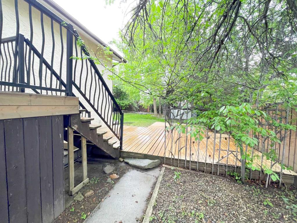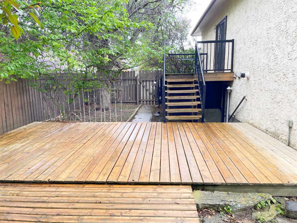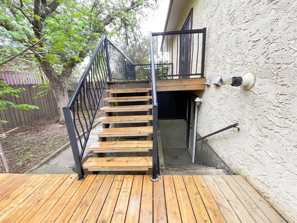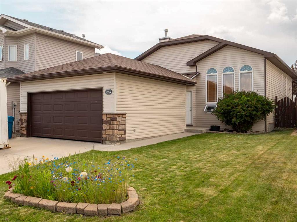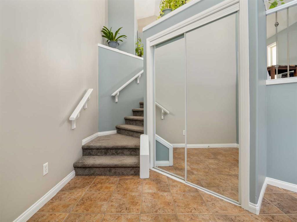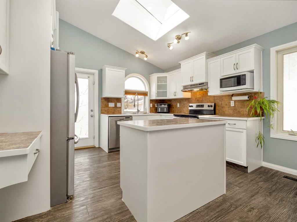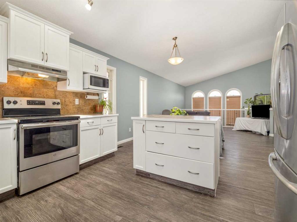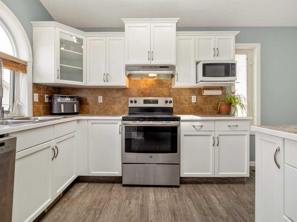781 Blackfoot Terrace W
Lethbridge T1K 7X7
MLS® Number: A2239979
$ 400,000
3
BEDROOMS
2 + 0
BATHROOMS
997
SQUARE FEET
2004
YEAR BUILT
Welcome to this fantastic 3-bedroom, 2-bathroom bi-level home located in the highly desirable Indian Battle Heights neighborhood! This home offers unbeatable convenience — within walking distance to schools, parks, The Crossings shopping center, and with quick, easy access to main thoroughfares for a smooth commute. You’ll appreciate the single attached garage with space for two additional vehicles on the driveway, along with recent updates including a newer roof, newer hot water tank, new laminate flooring on both levels, and a fresh coat of paint. The main floor features beautiful vaulted ceilings that enhance the sense of space and fill the home with natural light. You'll also find a bright, open kitchen and dining area with pantry, a spacious primary bedroom with generous closet space, a second bedroom and full bath, plus multiple closets for extra storage. The lower level offers a large third bedroom, an expansive family room, a second full bathroom, and a laundry room with even more storage. Step outside from the walkout lower level to a large yard with no neighbors behind — offering privacy and excellent potential for future development. Whether you're a first-time buyer, investor, or looking to downsize, this property checks all the boxes. Contact your favorite REALTOR® today to book a showing!
| COMMUNITY | Indian Battle Heights |
| PROPERTY TYPE | Detached |
| BUILDING TYPE | House |
| STYLE | Bi-Level |
| YEAR BUILT | 2004 |
| SQUARE FOOTAGE | 997 |
| BEDROOMS | 3 |
| BATHROOMS | 2.00 |
| BASEMENT | Finished, Full |
| AMENITIES | |
| APPLIANCES | Dishwasher, Refrigerator, Stove(s), Washer/Dryer, Window Coverings |
| COOLING | None |
| FIREPLACE | N/A |
| FLOORING | Carpet, Linoleum |
| HEATING | Forced Air |
| LAUNDRY | In Basement |
| LOT FEATURES | Back Yard, Backs on to Park/Green Space, Front Yard, Garden, Lawn |
| PARKING | Garage Door Opener, Single Garage Attached |
| RESTRICTIONS | None Known |
| ROOF | Asphalt Shingle |
| TITLE | Fee Simple |
| BROKER | eXp Realty of Canada |
| ROOMS | DIMENSIONS (m) | LEVEL |
|---|---|---|
| Bedroom - Primary | 12`8" x 15`7" | Lower |
| 4pc Bathroom | 7`4" x 6`8" | Lower |
| Laundry | 8`0" x 15`1" | Lower |
| Living Room | 13`0" x 30`7" | Lower |
| Bedroom | 13`3" x 15`4" | Main |
| 4pc Bathroom | 9`5" x 7`6" | Main |
| Kitchen With Eating Area | 12`9" x 17`6" | Main |
| Bedroom | 8`0" x 13`0" | Main |
| Family Room | 11`0" x 14`1" | Main |

