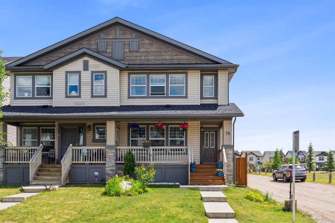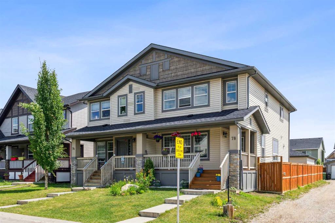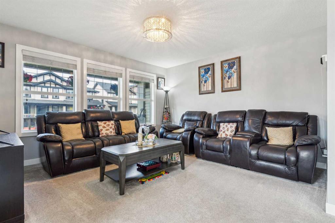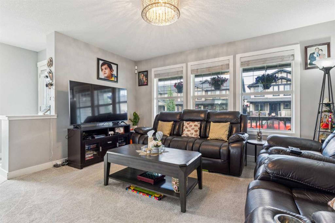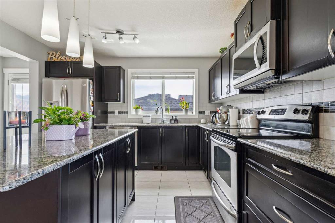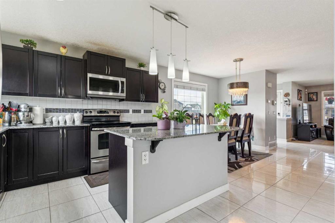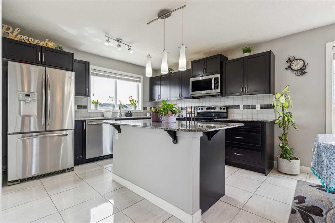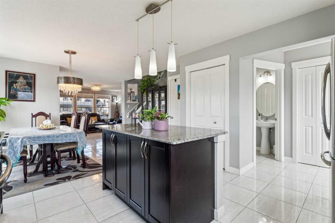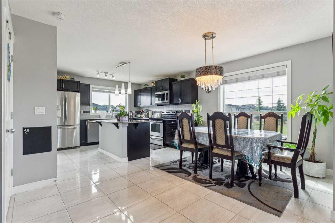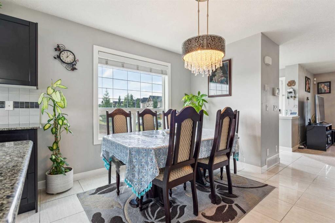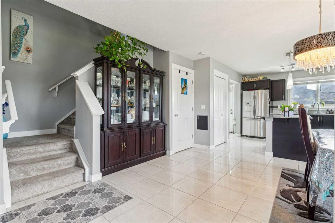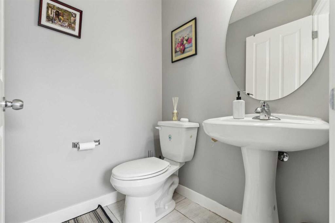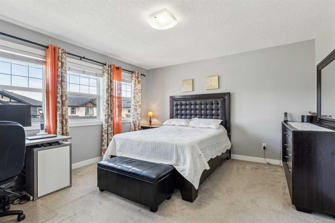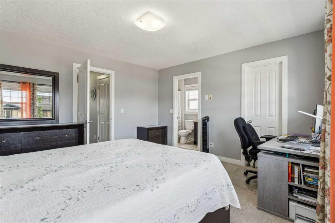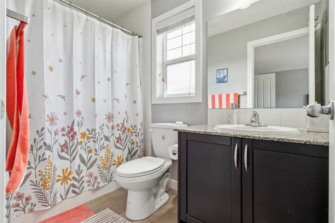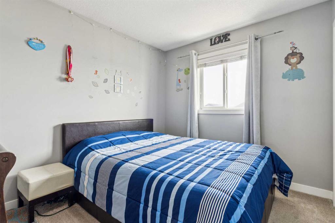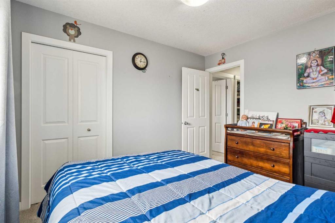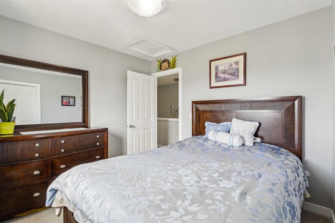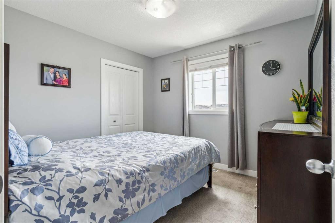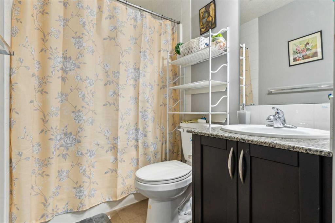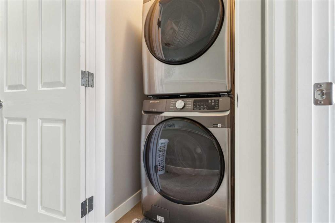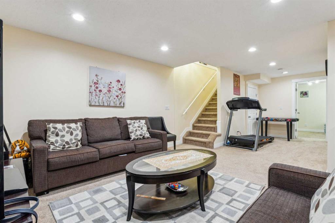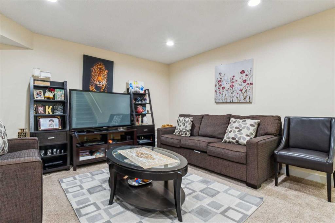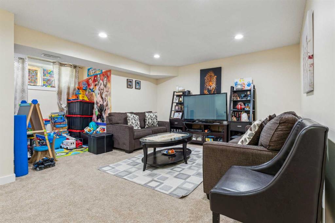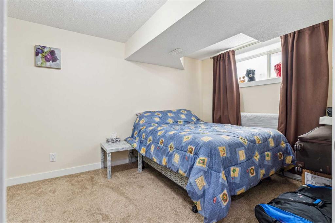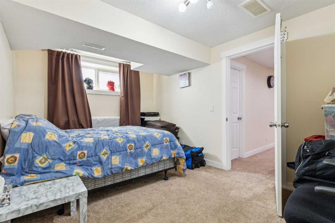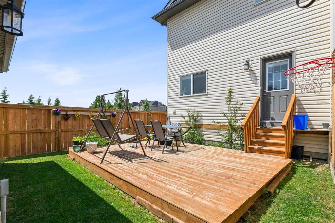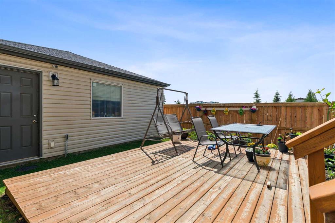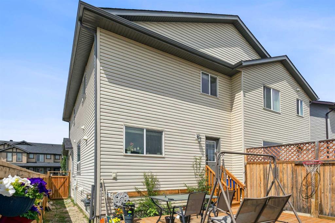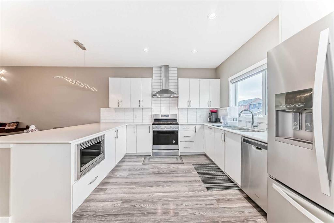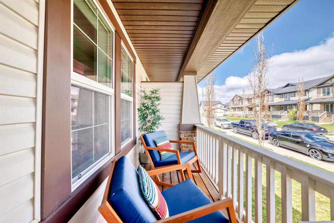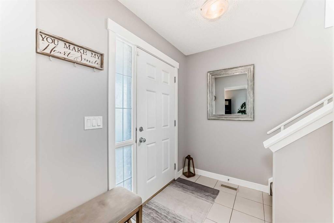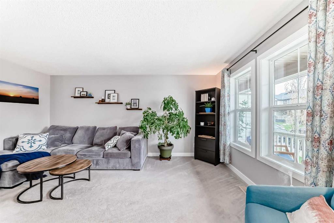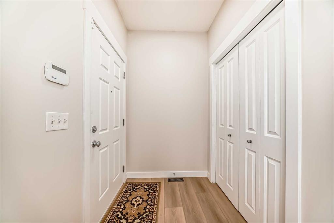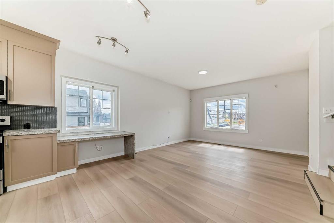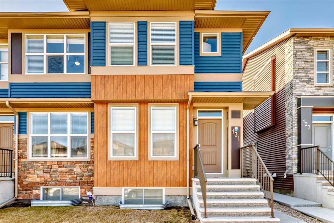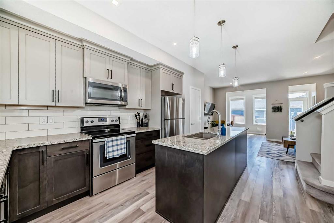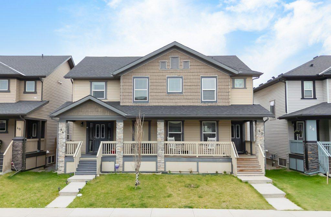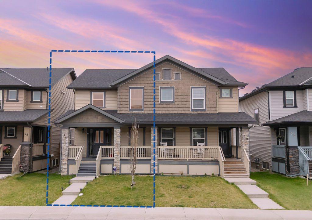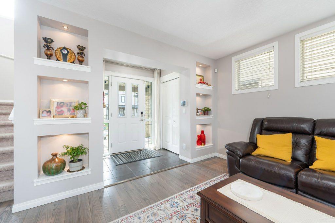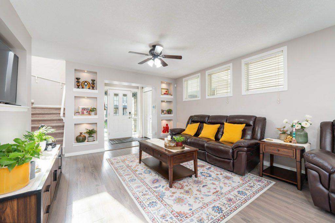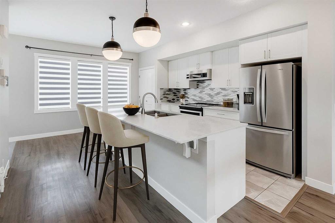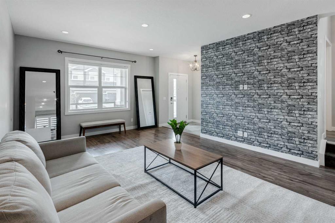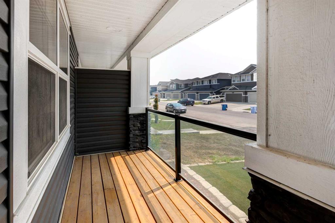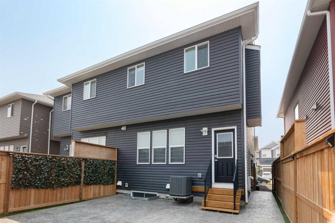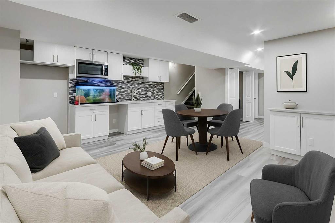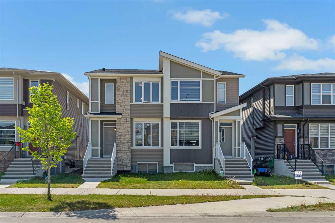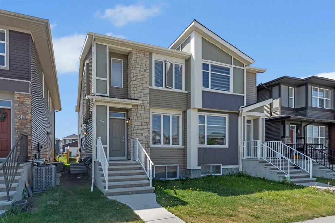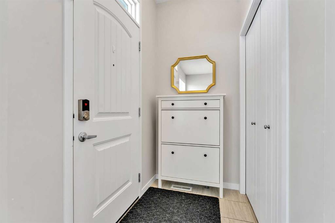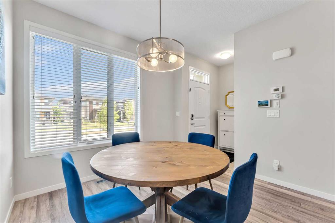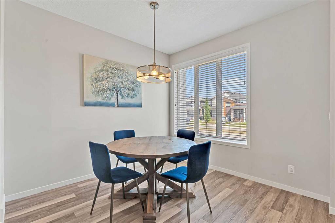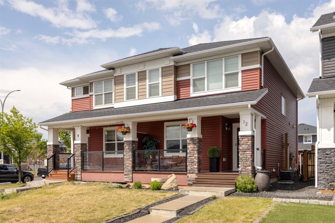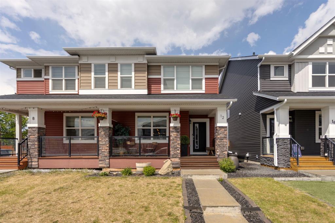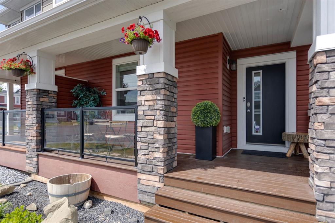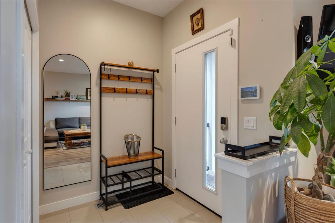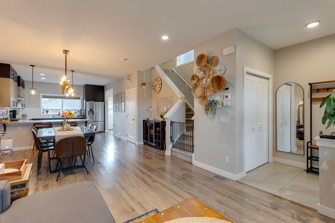78 Skyview Point Green NE
Calgary T3N0G6
MLS® Number: A2235293
$ 569,999
4
BEDROOMS
2 + 1
BATHROOMS
1,479
SQUARE FEET
2011
YEAR BUILT
Welcome to this spacious and sunlit 4-bedroom, 3-bathroom corner lot home in the heart of Skyview Ranch: a dynamic, family-oriented community in Calgary’s northeast that offers the perfect balance of comfort, convenience, and connected living. From the moment you arrive, you’ll appreciate the inviting curb appeal and charming front porch that make this home stand out. Inside, the main floor is bright and thoughtfully laid out with a large front living room that’s ideal for both everyday lounging and entertaining guests. Natural light fills the space thanks to oversized front windows, and there’s plenty of room for the whole family to relax. At the rear of the home, the kitchen is a true highlight, offering sleek granite countertops, stainless steel appliances, a central island framed by pendant lighting, breakfast bar seating, and ample storage. It opens onto a spacious dining area that comfortably fits a full table; perfect for family dinners or weekend brunches. A 2-piece powder room adds a practical touch to the main level. Upstairs, you'll find a layout made for modern family life: featuring upstairs laundry, two full bathrooms, and three generously sized bedrooms, including the primary bedroom, with its own 4-piece ensuite. The additional bedrooms are perfect for kids, guests, or even a home office setup. Downstairs, a fully developed basement provides a large recreation room. A great spot for movie nights, a playroom, or a home gym. A fourth bedroom and extra storage space for convenience completes the basement. Step outside to enjoy your fully fenced backyard with a large private deck — ideal for grilling, gardening, or simply soaking up the sun. A double detached garage with alley access completes the package. Skyview Ranch is one of Calgary’s newer northeast neighborhoods, designed with families in mind. You'll find an abundance of parks, playgrounds, and walking paths woven throughout the area. Multiple schools are nearby making morning drop-offs a breeze. With quick access to Stoney Trail and Metis Trail, commuting across the city or to the airport is simple and stress-free. Plus, a growing selection of shops, restaurants, and services are all just minutes away, including CrossIron Mills and the future Green Line LRT extension. Whether you're a growing family, first-time buyer, or someone looking for a move-in-ready home with room to grow — this one truly delivers. Don’t miss your chance to view this fantastic home in a thriving, well-connected community — book your private showing today!
| COMMUNITY | Skyview Ranch |
| PROPERTY TYPE | Semi Detached (Half Duplex) |
| BUILDING TYPE | Duplex |
| STYLE | 2 Storey, Side by Side |
| YEAR BUILT | 2011 |
| SQUARE FOOTAGE | 1,479 |
| BEDROOMS | 4 |
| BATHROOMS | 3.00 |
| BASEMENT | Finished, Full |
| AMENITIES | |
| APPLIANCES | Dishwasher, Electric Range, Microwave, Refrigerator, Washer/Dryer Stacked, Window Coverings |
| COOLING | None |
| FIREPLACE | N/A |
| FLOORING | Carpet, Ceramic Tile |
| HEATING | Forced Air |
| LAUNDRY | Laundry Room, Upper Level |
| LOT FEATURES | Back Yard, Corner Lot, Rectangular Lot |
| PARKING | Alley Access, Double Garage Detached, Garage Door Opener, Garage Faces Rear |
| RESTRICTIONS | Restrictive Covenant |
| ROOF | Asphalt Shingle |
| TITLE | Fee Simple |
| BROKER | Coldwell Banker Mountain Central |
| ROOMS | DIMENSIONS (m) | LEVEL |
|---|---|---|
| Game Room | 25`9" x 7`3" | Basement |
| Storage | 7`0" x 3`4" | Basement |
| Furnace/Utility Room | 12`9" x 6`11" | Basement |
| Bedroom | 14`2" x 9`7" | Basement |
| 2pc Bathroom | 5`0" x 4`8" | Main |
| Mud Room | 6`0" x 4`3" | Main |
| Foyer | 7`3" x 5`0" | Main |
| Kitchen | 11`10" x 10`11" | Main |
| Dining Room | 11`10" x 9`9" | Main |
| Living Room | 13`11" x 13`6" | Main |
| Laundry | 4`2" x 3`4" | Upper |
| Bedroom - Primary | 13`6" x 13`2" | Upper |
| Bedroom | 10`1" x 9`7" | Upper |
| Bedroom | 10`10" x 8`11" | Upper |
| 4pc Bathroom | 9`7" x 5`0" | Upper |
| 4pc Ensuite bath | 8`10" x 4`11" | Upper |

