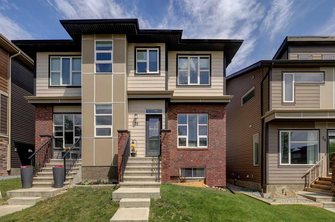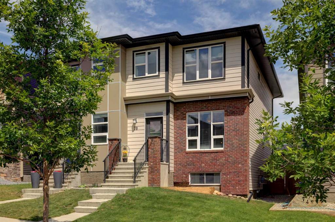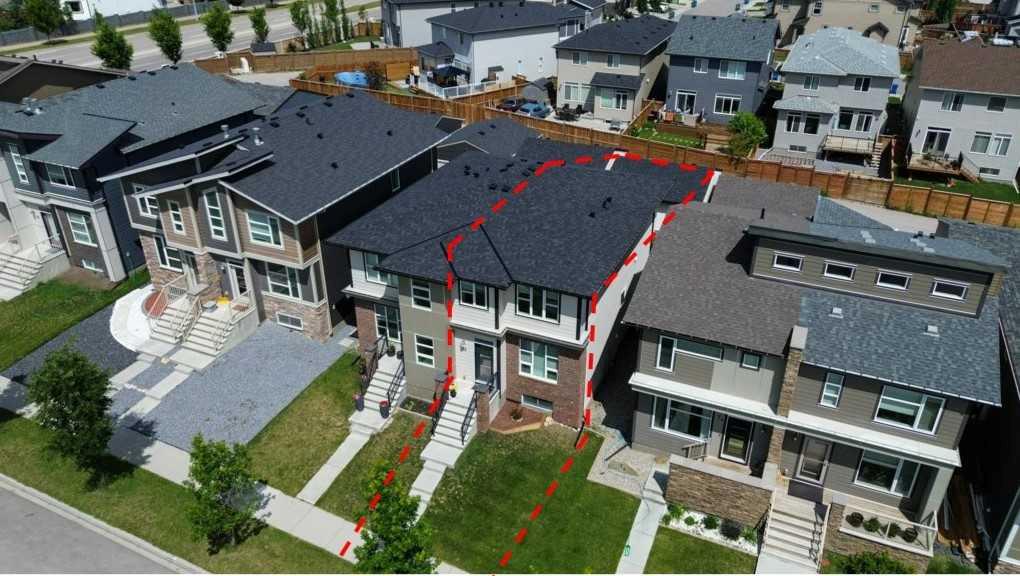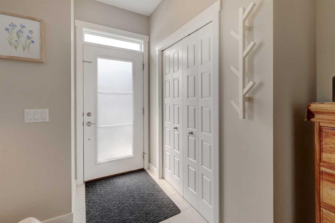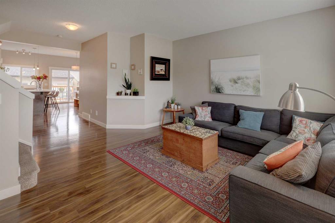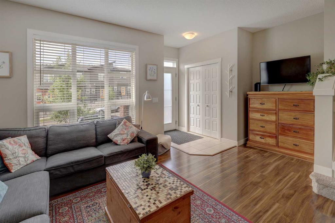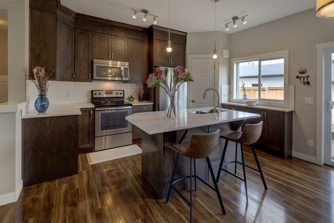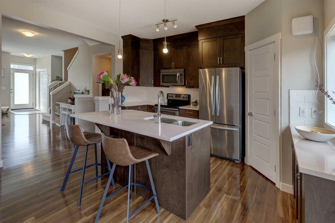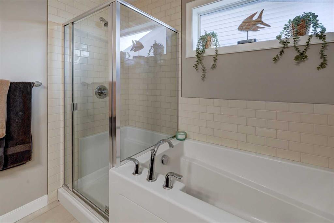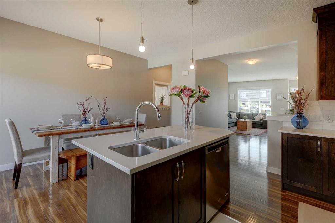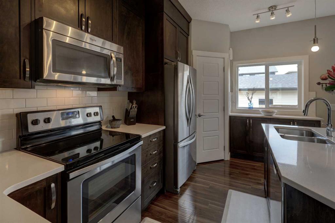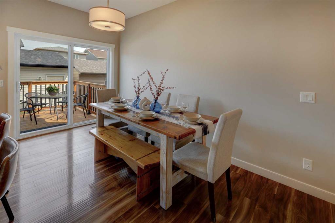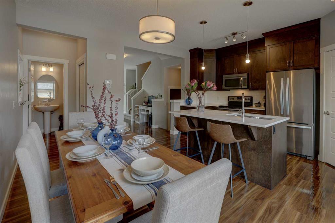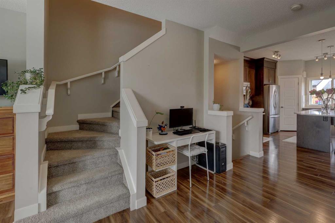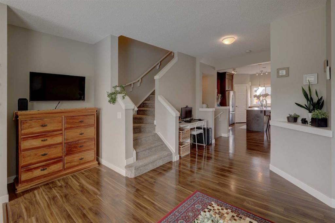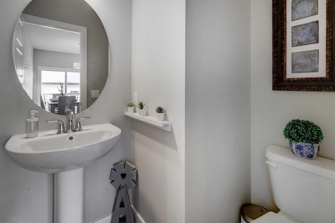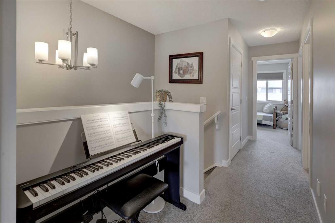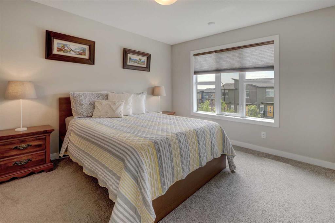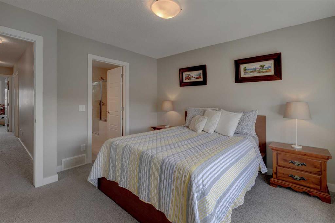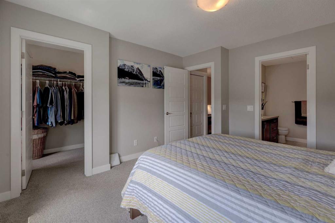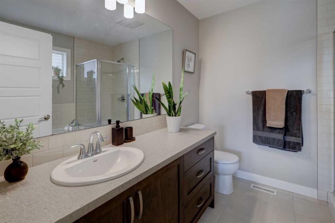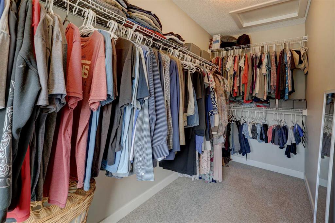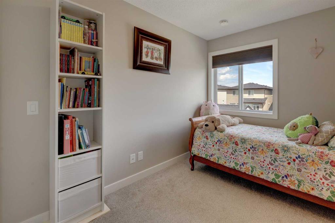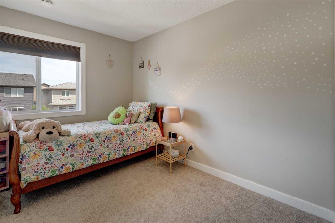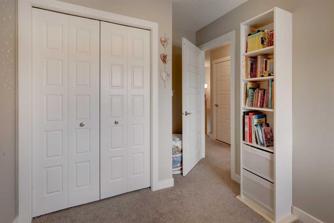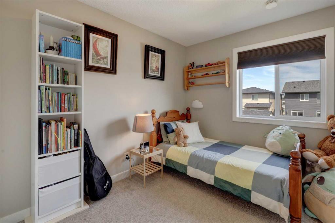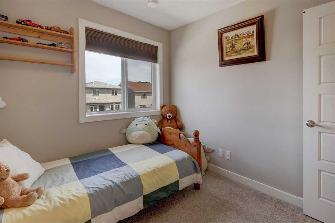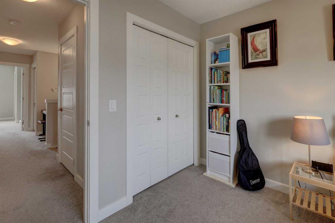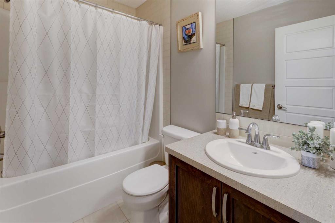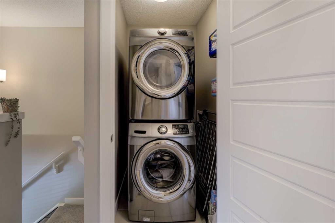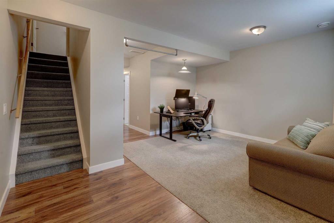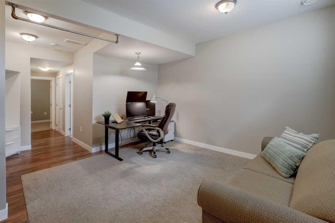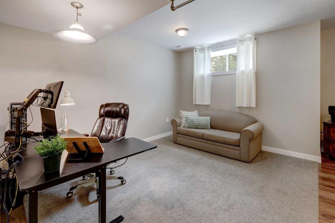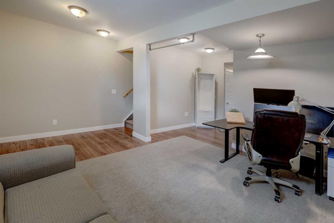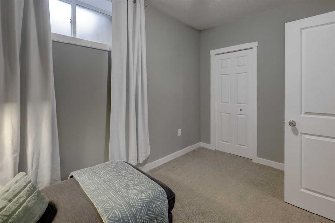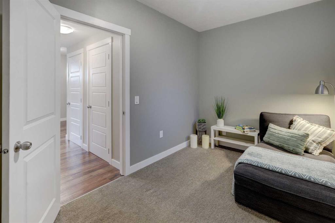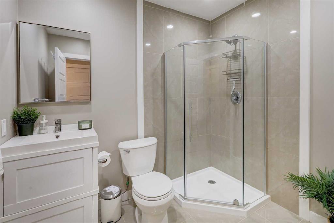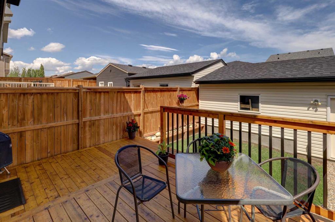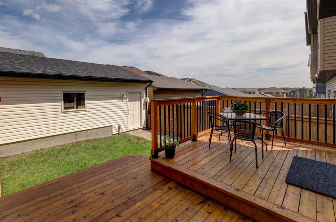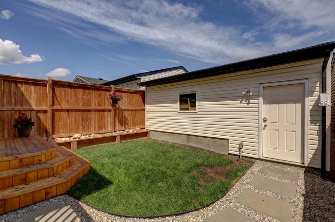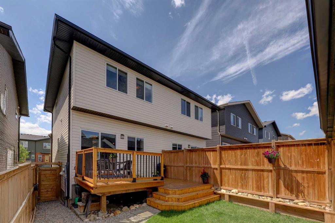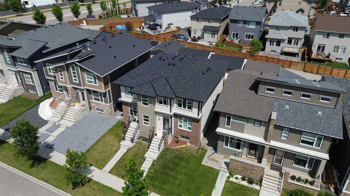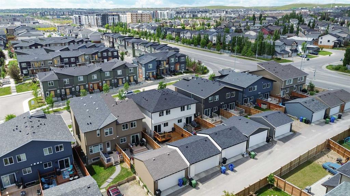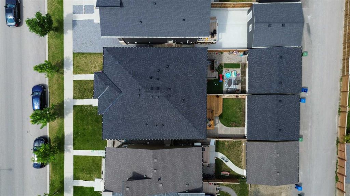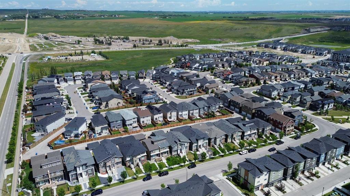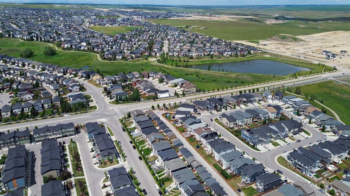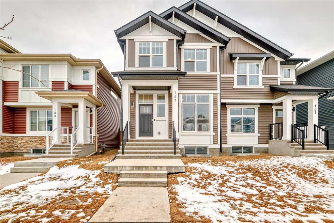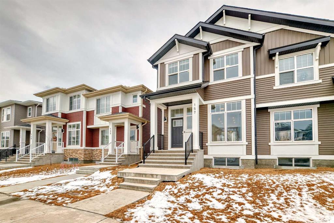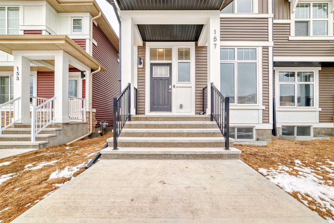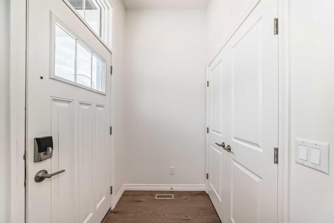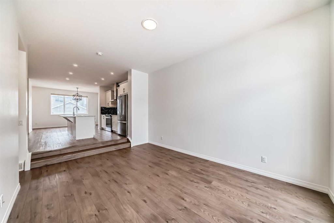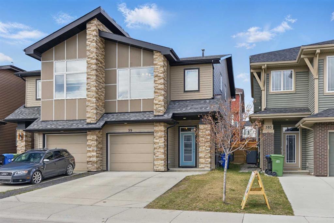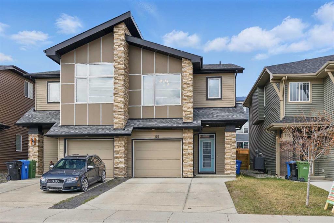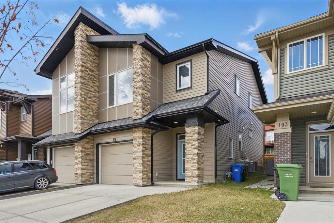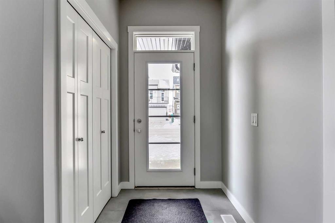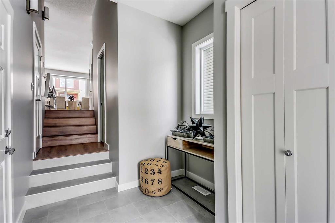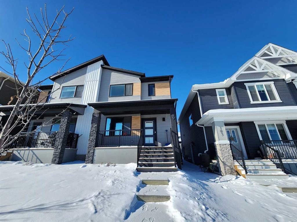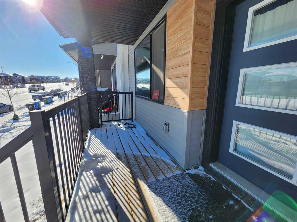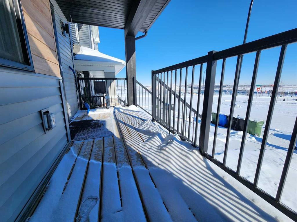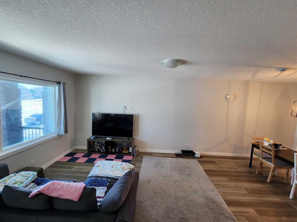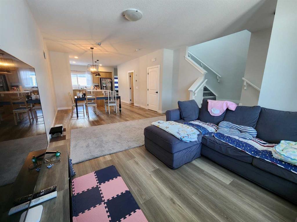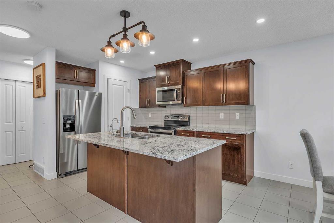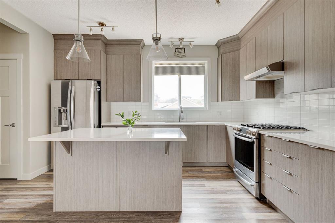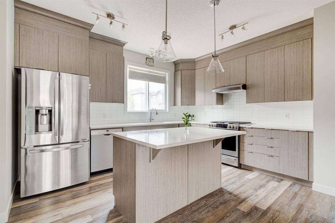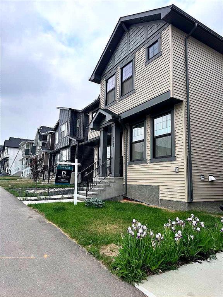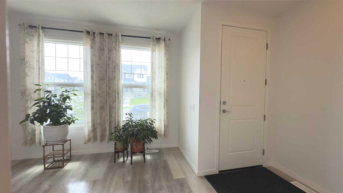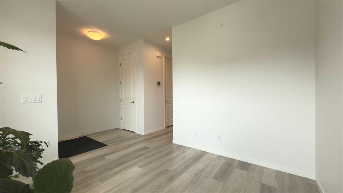78 Sage Bluff Gate NW
Calgary T3R 0Y9
MLS® Number: A2235428
$ 614,900
4
BEDROOMS
3 + 1
BATHROOMS
1,456
SQUARE FEET
2016
YEAR BUILT
Beautiful 4-bedroom, 3.5 bathroom, semi-detached fully-finished home, perfect for families and entertaining. This house is very clean and well kept - see for yourself. The roofs of the house and the garage, as well as the eavestroughs were replaced just over two months ago. The main floor features a very nice open plan kitchen and dining area. Kitchen has quartz counter tops. The island includes an extended eating bar and a dining area that overlooks the backyard. From the front door enter to a nice open livingroom. The upper floor features a very nice-sized master bedroom with 4-piece bathroom and good size walk-in closet. The rest of the upper floor features 2 more good size bedrooms, another 3-piece bathroom, and upper floor laundry room. The fully finished basement is a great addition to this nice user-friendly house. The basement features another bedroom with separate 3-piece bathroom and rec room. Lots of additional storage space and utility rooms completes this great addition. Walk out to a nice deck to enjoy your summer barbeque. The very nice-sized double detached and insulated garage with space for a truck and small car and 220 volt power supply is also a great addition to this property. This very nice well-kept house is also very well priced, and the sellers had a professional appraisal done to confirm. Make sure you do not miss this phenomenal opportunity.
| COMMUNITY | Sage Hill |
| PROPERTY TYPE | Semi Detached (Half Duplex) |
| BUILDING TYPE | Duplex |
| STYLE | 2 Storey, Side by Side |
| YEAR BUILT | 2016 |
| SQUARE FOOTAGE | 1,456 |
| BEDROOMS | 4 |
| BATHROOMS | 4.00 |
| BASEMENT | Finished, Full |
| AMENITIES | |
| APPLIANCES | Dishwasher, Dryer, Electric Stove, Garage Control(s), Microwave Hood Fan, Refrigerator, Washer |
| COOLING | None |
| FIREPLACE | N/A |
| FLOORING | Carpet, Laminate, Tile |
| HEATING | Forced Air |
| LAUNDRY | Laundry Room, Upper Level |
| LOT FEATURES | Back Lane, Back Yard, Landscaped, Paved, Private, Rectangular Lot |
| PARKING | Double Garage Detached, Garage Door Opener, Garage Faces Rear, Insulated |
| RESTRICTIONS | None Known |
| ROOF | Asphalt Shingle |
| TITLE | Fee Simple |
| BROKER | MaxWell Capital Realty |
| ROOMS | DIMENSIONS (m) | LEVEL |
|---|---|---|
| Bedroom | 12`0" x 8`2" | Basement |
| 3pc Bathroom | 7`9" x 6`4" | Basement |
| Game Room | 16`4" x 16`0" | Basement |
| Storage | 6`4" x 6`0" | Basement |
| 2pc Bathroom | 5`9" x 4`8" | Main |
| Living Room | 16`10" x 13`0" | Main |
| Kitchen | 13`10" x 9`3" | Main |
| Dining Room | 13`10" x 7`7" | Main |
| Foyer | 7`0" x 3`8" | Main |
| Bedroom - Primary | 12`5" x 11`9" | Second |
| Bedroom | 9`7" x 8`6" | Second |
| Bedroom | 13`3" x 7`11" | Second |
| 4pc Ensuite bath | 7`10" x 7`10" | Second |
| 4pc Bathroom | 7`11" x 4`9" | Second |

