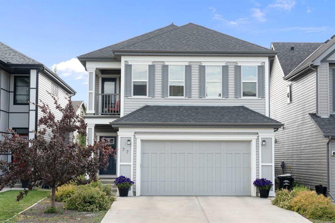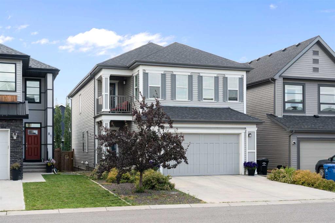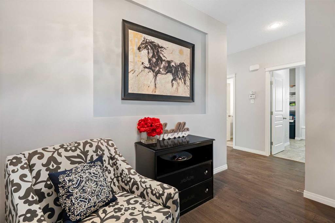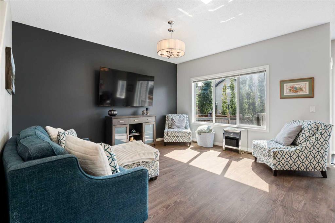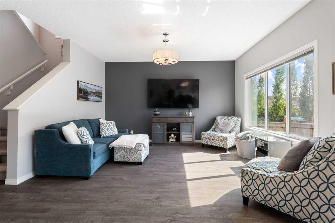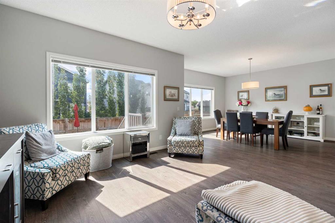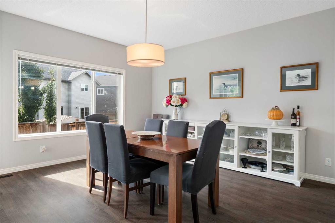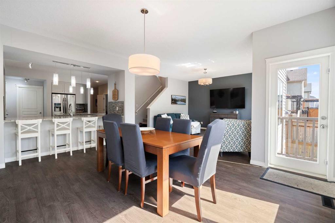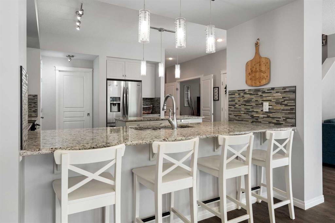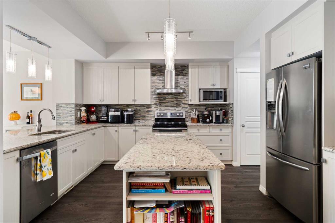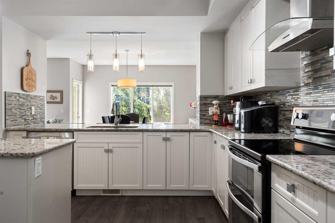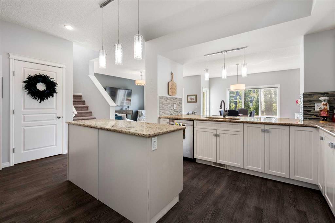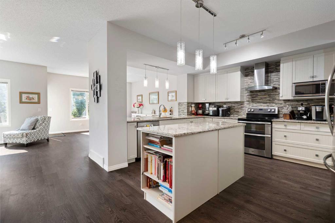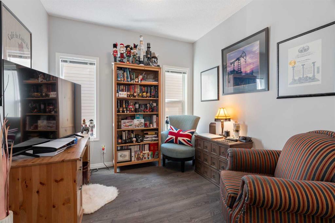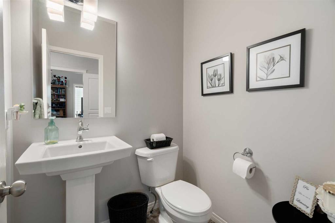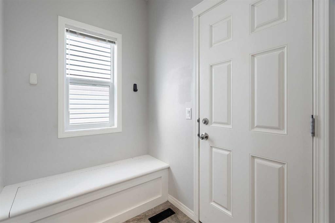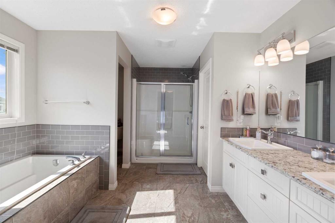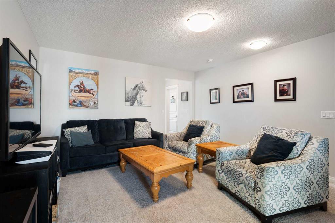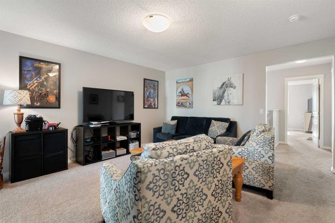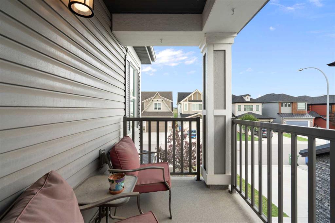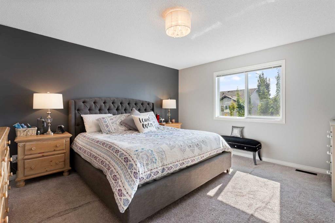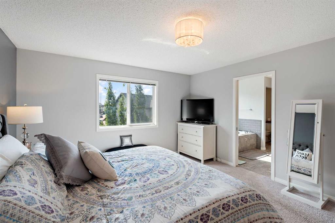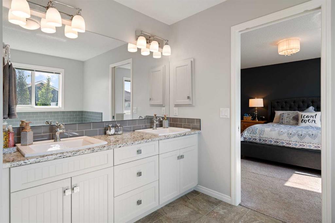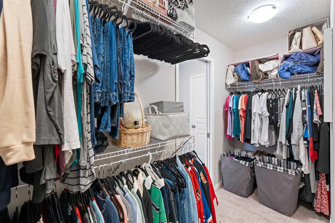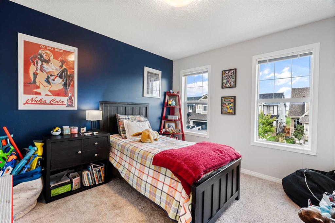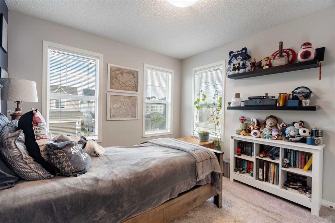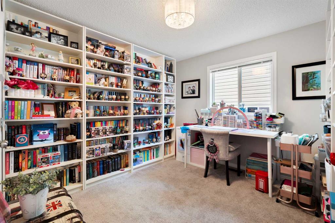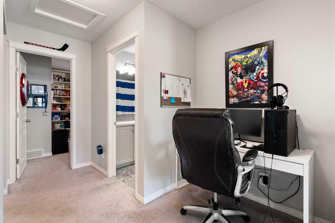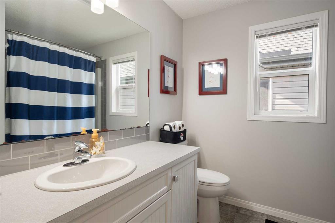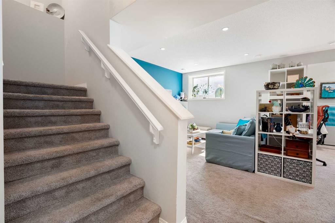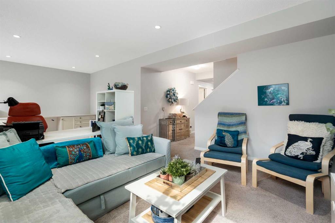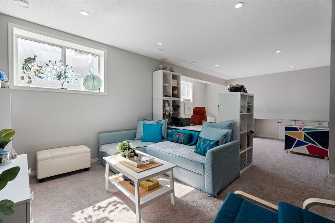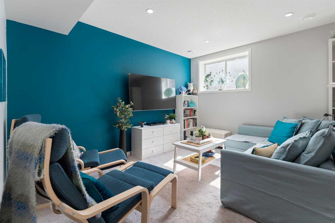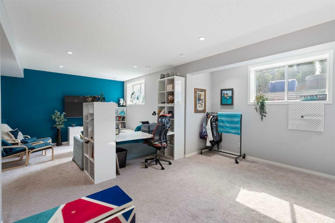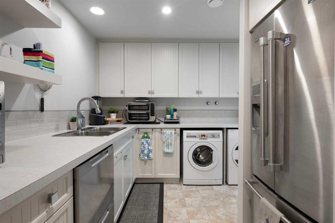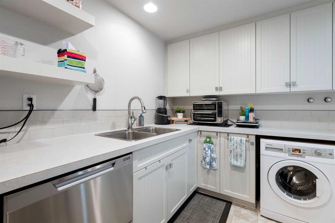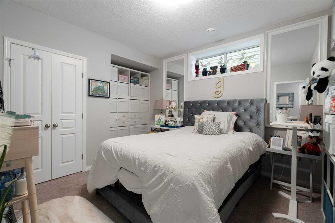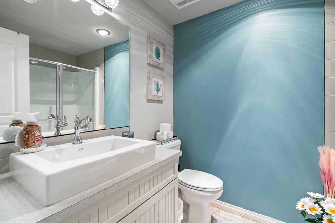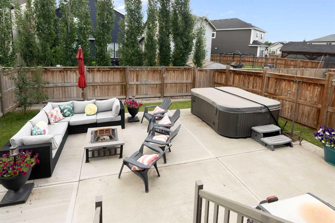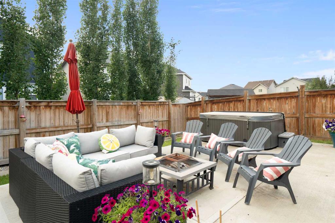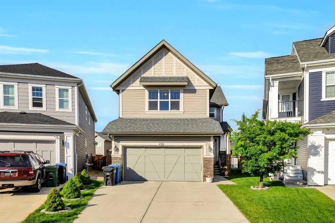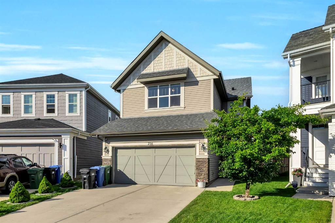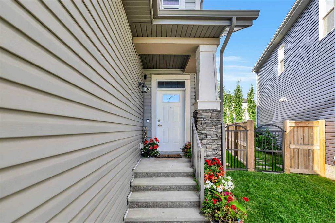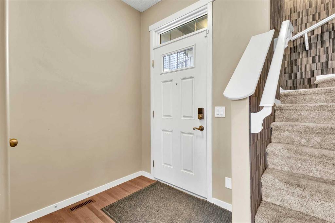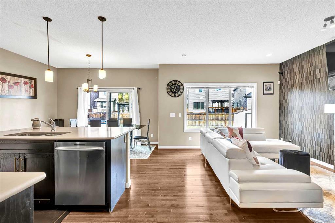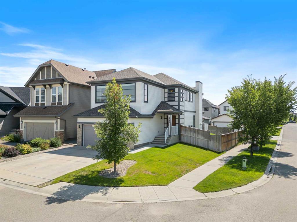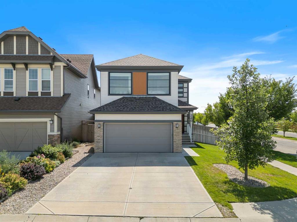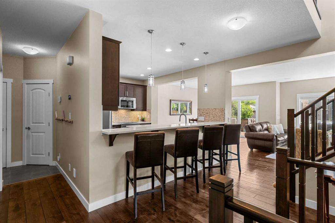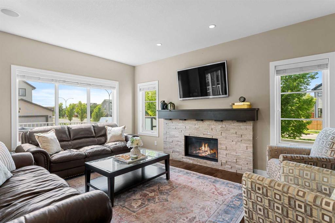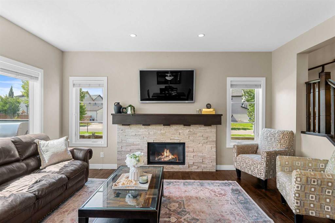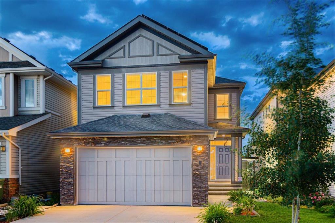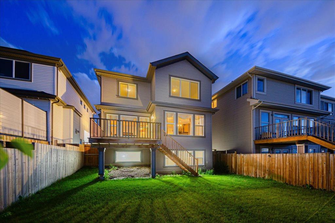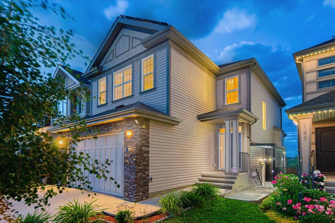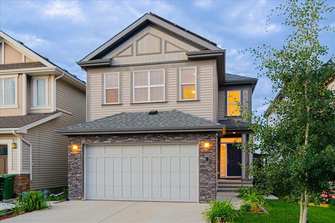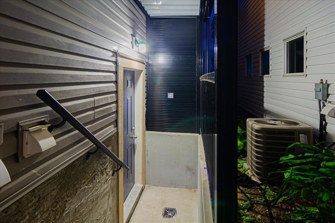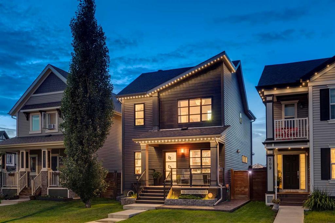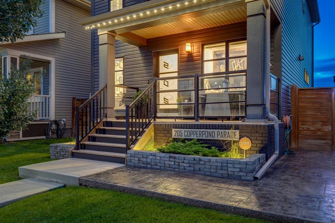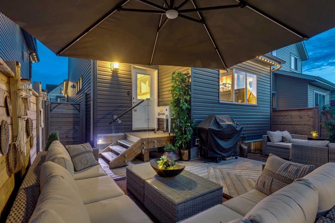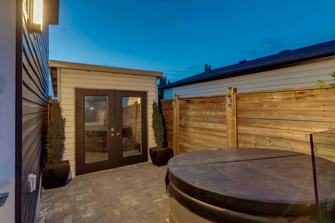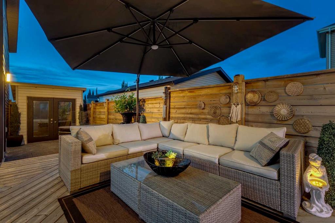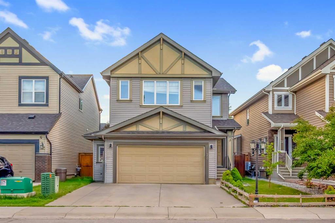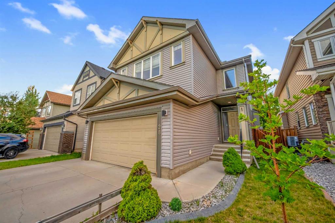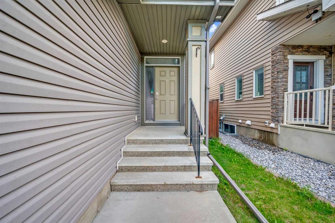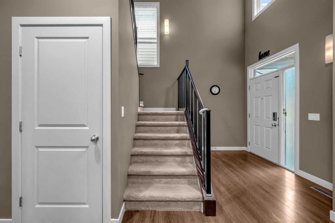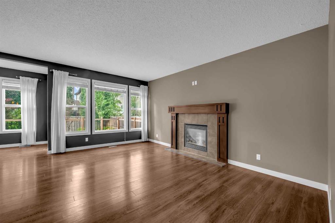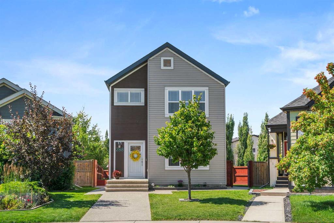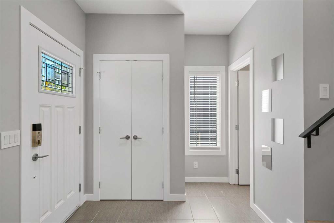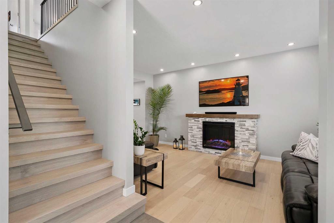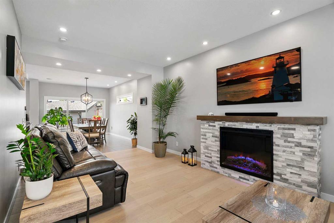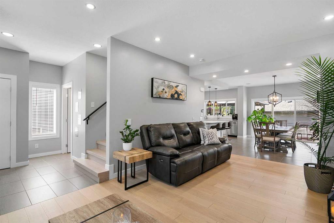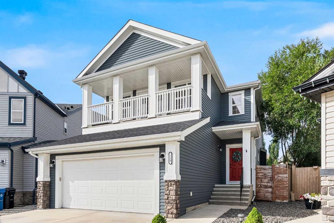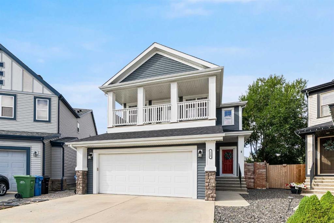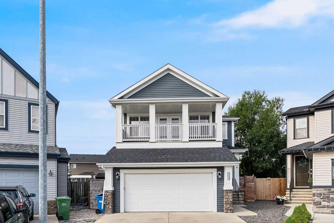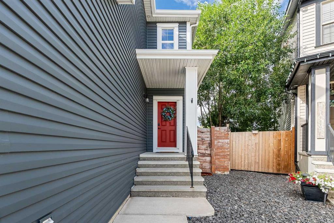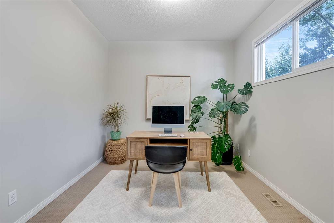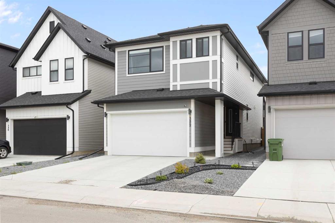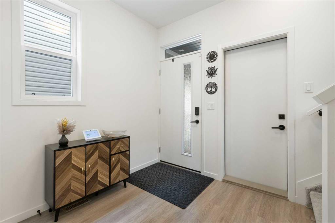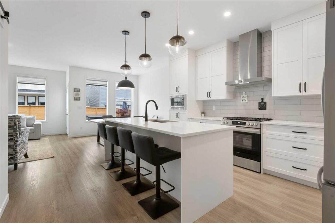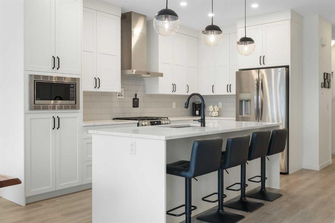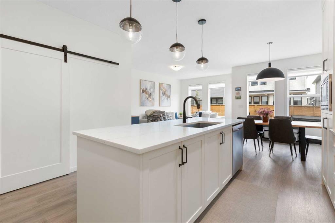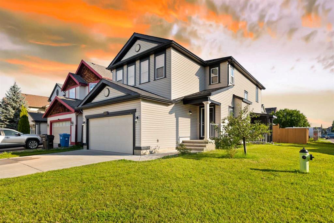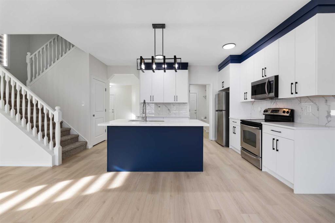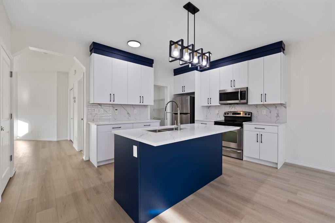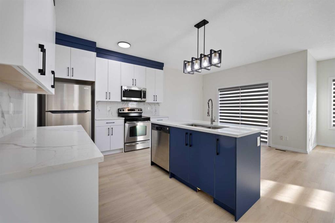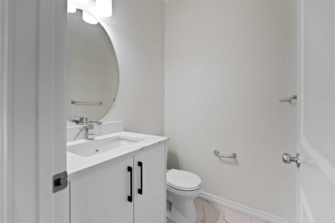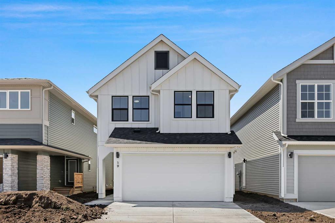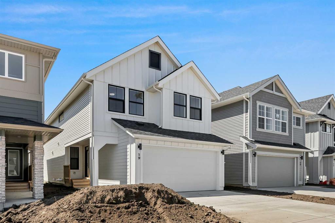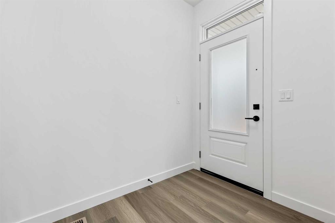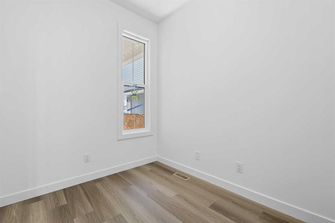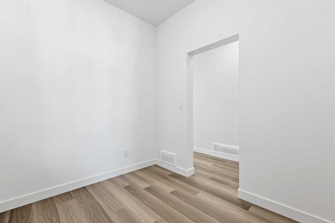77 Copperpond Street SE
Calgary T2Z 0L2
MLS® Number: A2246227
$ 875,000
5
BEDROOMS
3 + 1
BATHROOMS
2,713
SQUARE FEET
2014
YEAR BUILT
Welcome to this stunning five-bedroom home complete with a fully developed basement featuring a kitchenette—ideal for growing families, investors, or multi-generational living. The open-concept main floor is bright and inviting, showcasing a designer colour palette, neutral flooring, and crisp, modern accents. The chef-inspired kitchen is a true delight, offering abundant counter space, a large centre island, and a breakfast bar with seating for five. High-end stainless steel appliances, granite countertops, and both built-in and walk-through pantries ensure style and function are perfectly combined. The spacious dining room easily accommodates large family gatherings or elegant dinner parties. Step outside to the sunny southwest-facing backyard—fully fenced and featuring an expansive patio and hot tub—perfect for entertaining or simply relaxing while enjoying the sunset. A private office/den with double doors sits just off the main living area and could be converted into a formal dining room if desired. The main floor is completed by a stylish powder room, double coat closets, and a roomy back entry from the garage with a built-in bench. Upstairs, a generous bonus room with a private balcony and built-in desk offers an ideal space for work or play. The primary suite is a luxurious retreat, featuring a striking accent wall, spa-inspired ensuite with dual vanities, soaker tub, separate shower, and private water closet. The walk-in closet connects directly to the spacious laundry room, which includes ample cabinetry and a linen closet. Three additional bedrooms and a full bath complete the upper level. The fully finished lower level boasts 9-foot ceilings, large sunshine windows, and a massive open living area—perfect for both lounging and recreation. The builder-installed kitchenette features a dual-drawer dishwasher, full-sized fridge, microwave, washer, and dryer. This level also includes a spacious bedroom with a full closet, storage shelving with bins, and a full bath. Additional storage is found in the kitchenette pantry and under the stairs. The utility room houses two furnaces (each with its own A/C unit) and two oversized hot water tanks—ensuring comfort and efficiency year-round. An oversized double attached garage, fully landscaped yard, and prime location complete the package. Situated on a quiet street with a sunny backyard, this home is just a short walk to Thanos Playground and Copper Pond, close to both public and private schools, and minutes from shops and restaurants at McKenzie Towne Centre and along 130th Avenue. A remarkable home with incredible flexibility—book your private showing today!
| COMMUNITY | Copperfield |
| PROPERTY TYPE | Detached |
| BUILDING TYPE | House |
| STYLE | 2 Storey |
| YEAR BUILT | 2014 |
| SQUARE FOOTAGE | 2,713 |
| BEDROOMS | 5 |
| BATHROOMS | 4.00 |
| BASEMENT | Finished, Full |
| AMENITIES | |
| APPLIANCES | Dishwasher, Dryer, Electric Stove, Microwave, Range Hood, Refrigerator, Washer |
| COOLING | Central Air |
| FIREPLACE | N/A |
| FLOORING | Carpet, Laminate, Tile |
| HEATING | Forced Air |
| LAUNDRY | In Basement, Upper Level |
| LOT FEATURES | Level, Low Maintenance Landscape |
| PARKING | Double Garage Attached, Oversized |
| RESTRICTIONS | Easement Registered On Title, Restrictive Covenant, Utility Right Of Way |
| ROOF | Asphalt Shingle |
| TITLE | Fee Simple |
| BROKER | eXp Realty |
| ROOMS | DIMENSIONS (m) | LEVEL |
|---|---|---|
| Game Room | 25`7" x 17`10" | Lower |
| Bedroom | 11`2" x 14`4" | Lower |
| Kitchenette | 9`3" x 14`3" | Lower |
| 3pc Bathroom | 8`4" x 6`5" | Lower |
| Furnace/Utility Room | 11`3" x 9`10" | Lower |
| Living Room | 14`9" x 14`6" | Main |
| Kitchen | 12`3" x 14`2" | Main |
| Dining Room | 14`0" x 16`4" | Main |
| Office | 9`6" x 9`6" | Main |
| 2pc Bathroom | 4`11" x 5`2" | Main |
| Foyer | 9`10" x 9`1" | Main |
| Bonus Room | 13`10" x 19`5" | Second |
| Bedroom - Primary | 13`5" x 14`7" | Second |
| 5pc Ensuite bath | 13`3" x 11`4" | Second |
| Bedroom | 10`4" x 11`4" | Second |
| Bedroom | 12`10" x 9`11" | Second |
| Bedroom | 10`4" x 11`3" | Second |
| 4pc Bathroom | 8`7" x 8`4" | Second |
| Laundry | 12`10" x 6`0" | Second |
| Walk-In Closet | 12`10" x 6`6" | Second |

