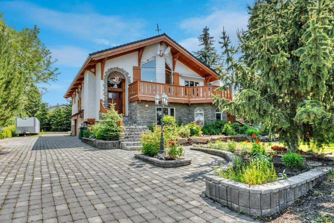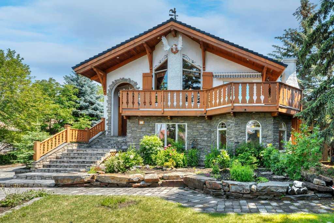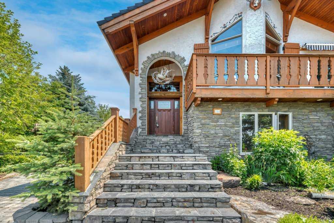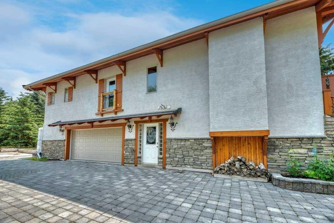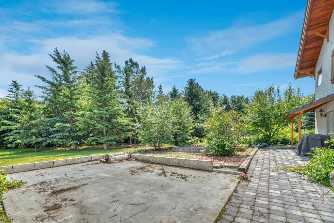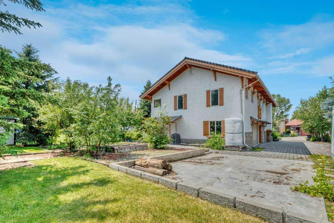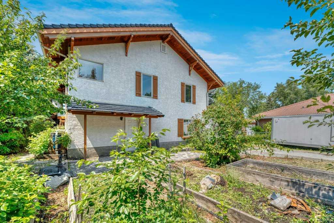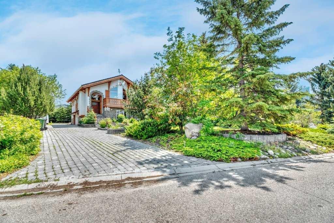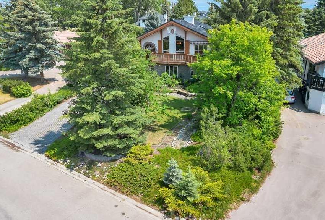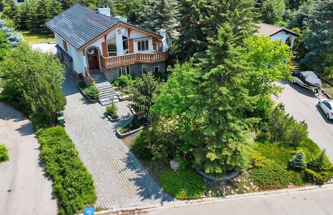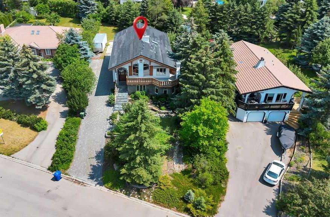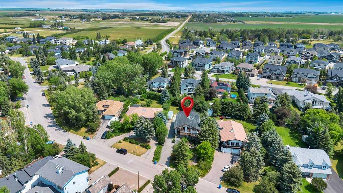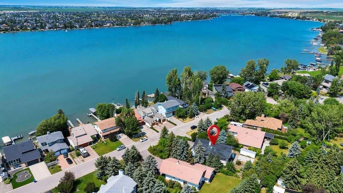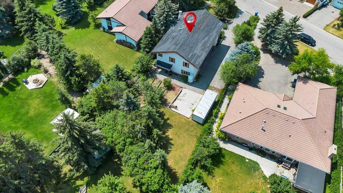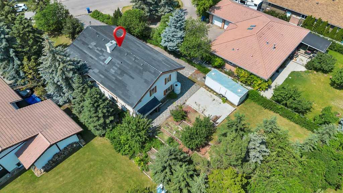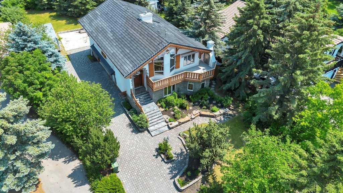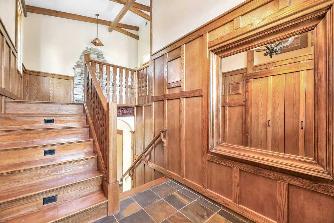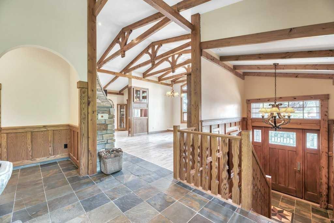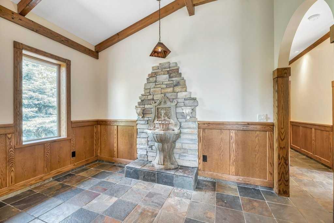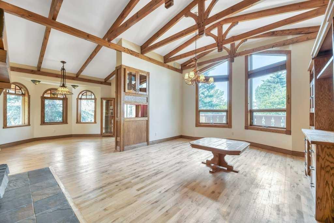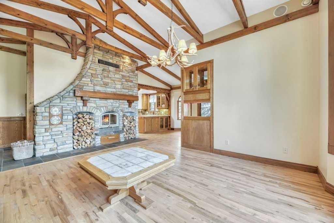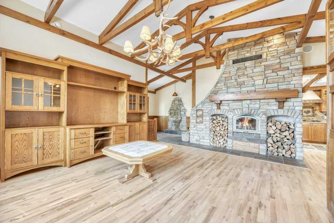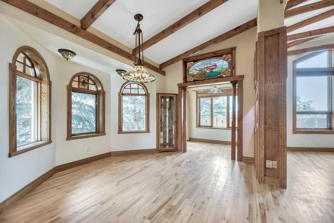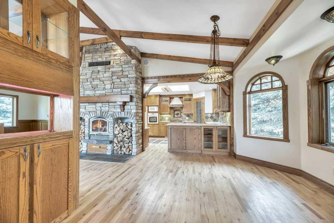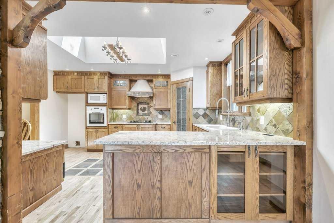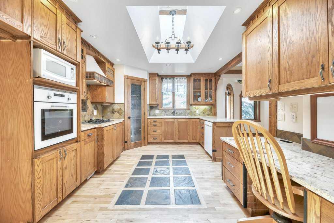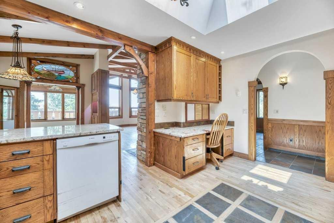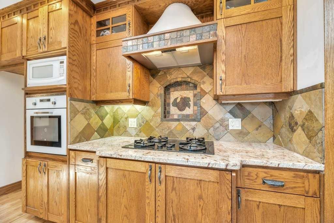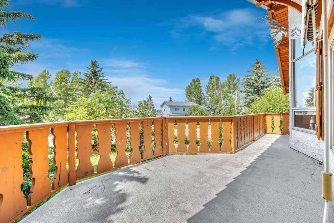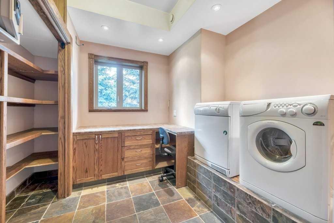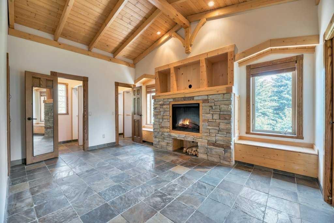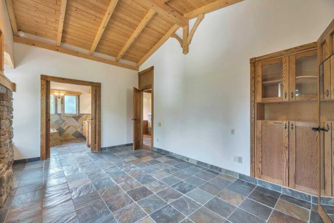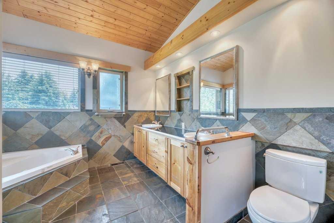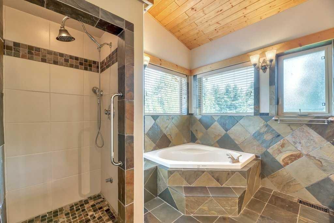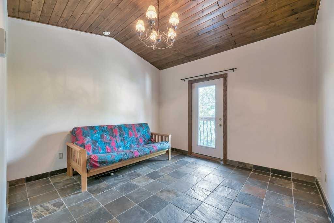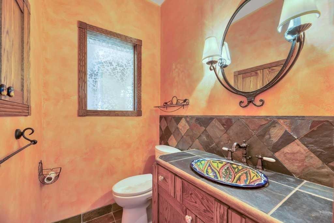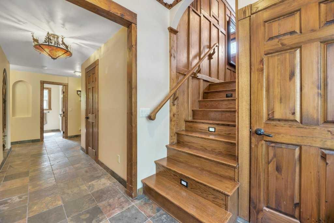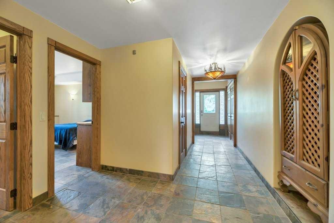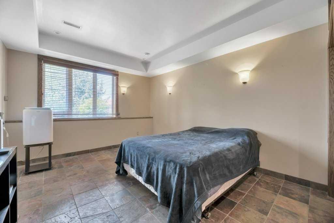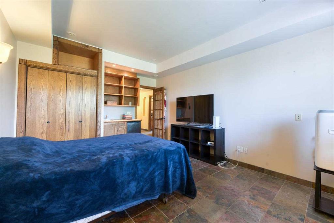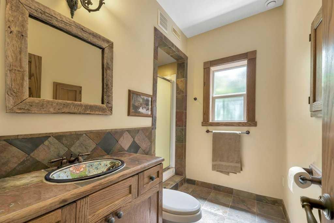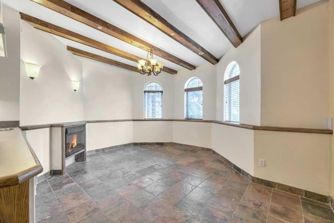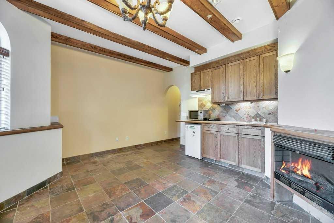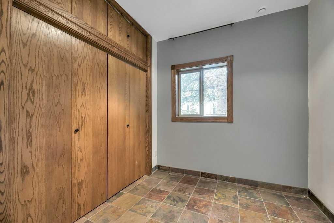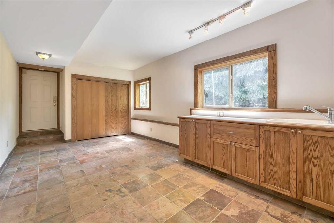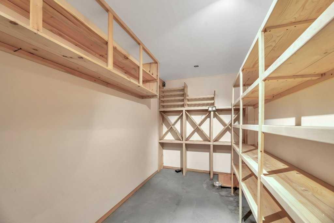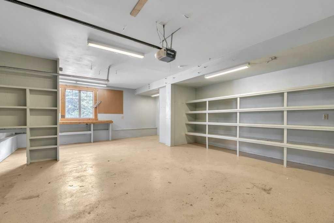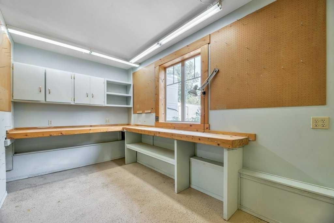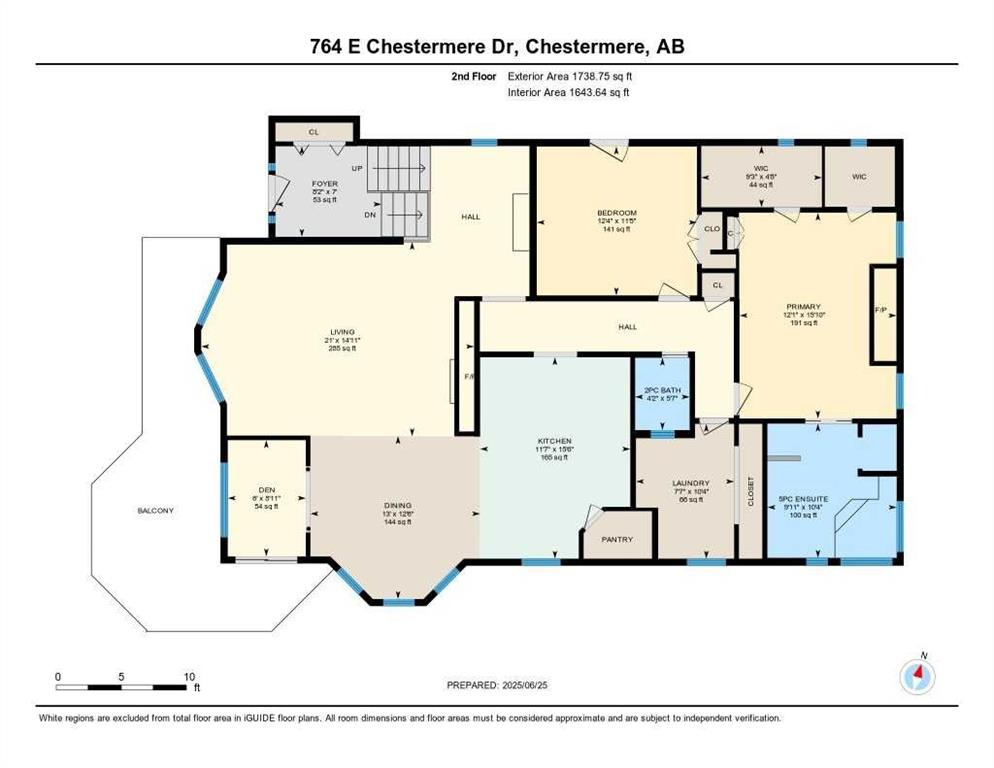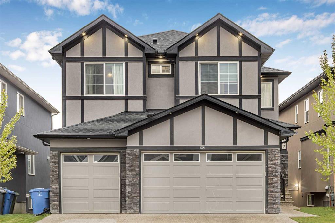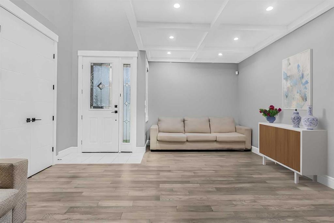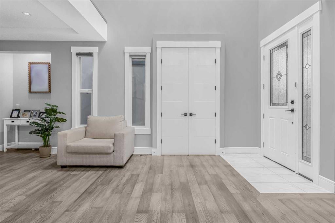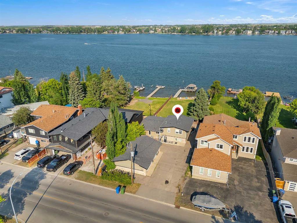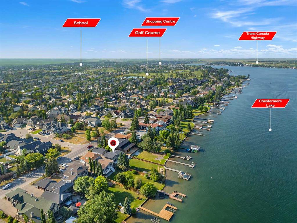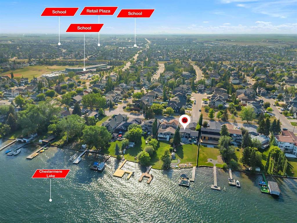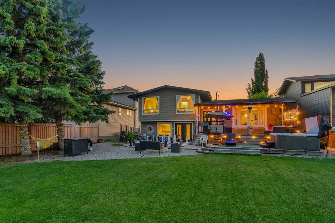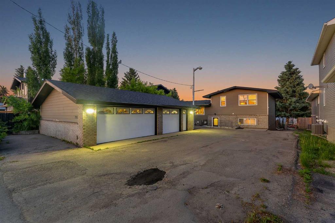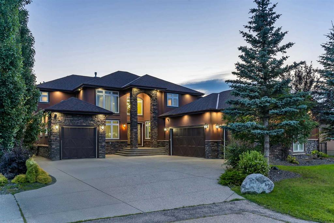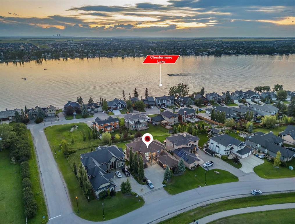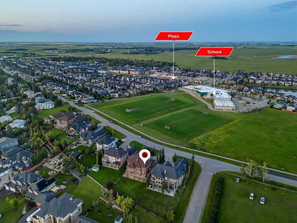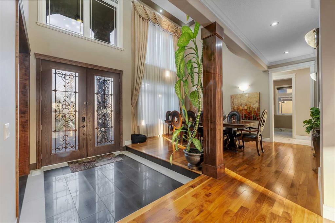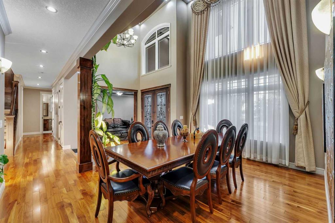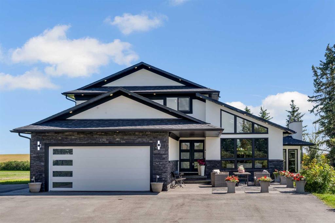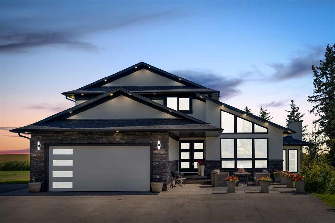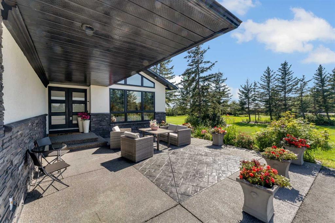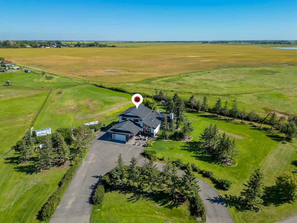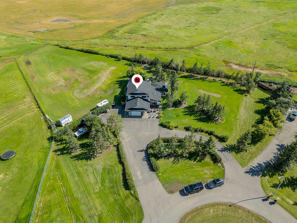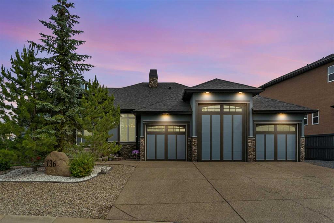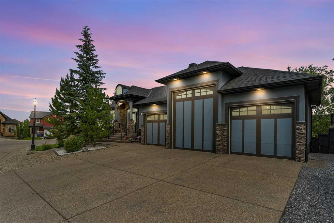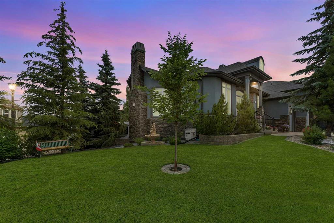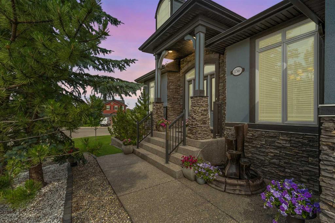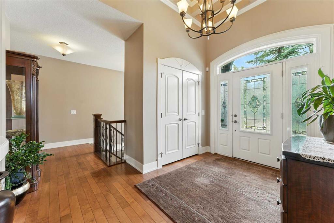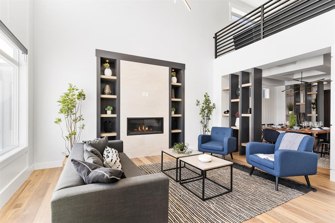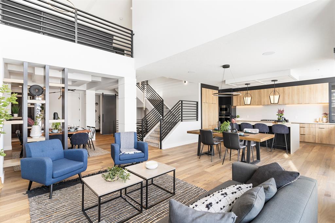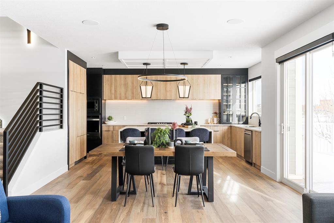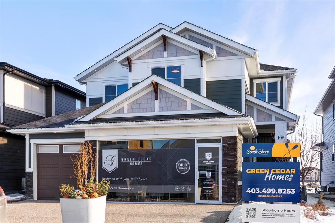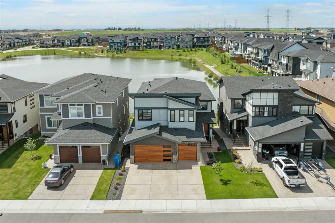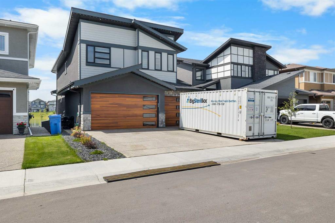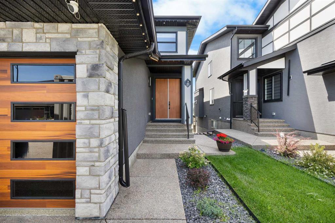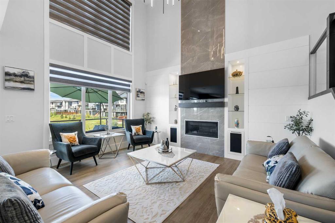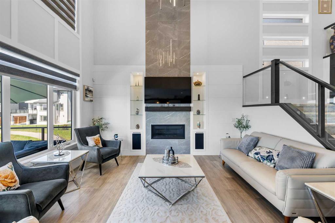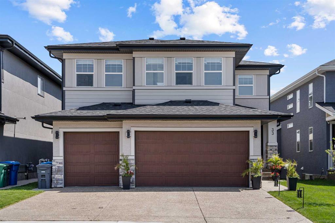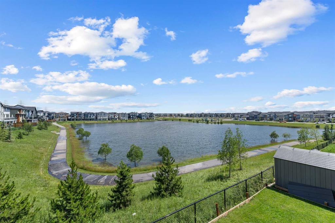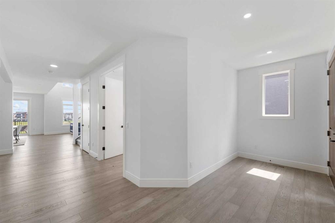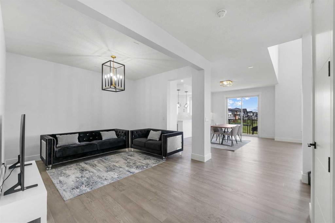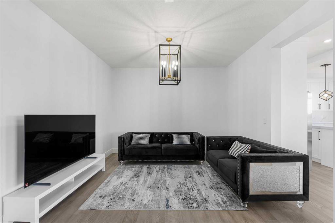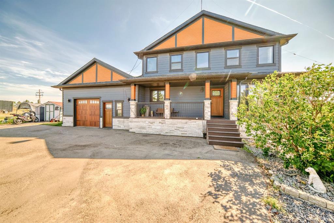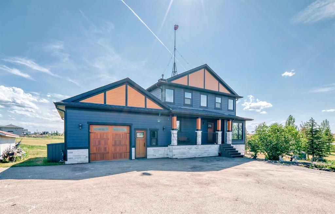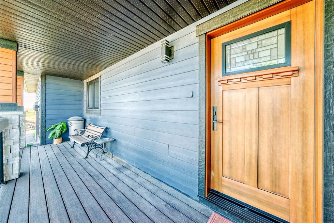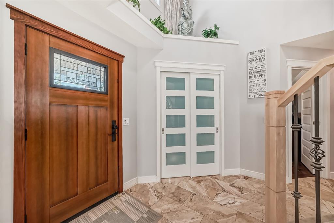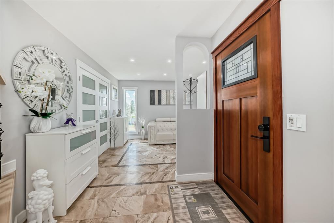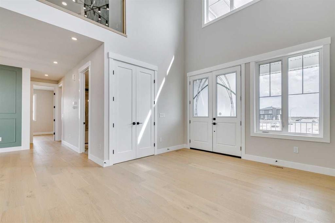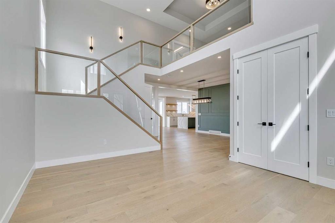764 East Chestermere Drive
Chestermere T1X 1A6
MLS® Number: A2234797
$ 1,499,000
4
BEDROOMS
2 + 1
BATHROOMS
2,939
SQUARE FEET
2002
YEAR BUILT
Nestled on a beautifully landscaped 1/3 acre lot adorned with mature trees, this German-inspired masterpiece offers timeless character & thoughtful design at every turn. Across the street from the lake, this one-of-a-kind home boasts stunning curb appeal with lush garden areas, complemented by abundant off-street parking & an additional poured parking pad with roughed-in in-floor heating — ready for a future garage. Inside, you're greeted by intricate custom woodwork, hand-carved detailing, slate flooring, cozy in-floor heating throughout both levels of the home & a custom front-entry fountain. The roof features tiles with a remarkable 50-year lifespan, ensuring peace of mind for years to come. As you ascend to the main level, be captivated by soaring vaulted ceilings with exposed wood beams, stained-glass accents & expansive west-facing windows that fill the space with natural light. The open-concept living & dining area centers around a charming wood-burning fireplace & beautifully crafted built-in cabinetry, blending comfort with artisan craftsmanship. Just off the dining area, a bonus room awaits — ideal as a reading nook, plant retreat, or serene home office. Step out onto the large west-facing deck to enjoy the built-in pizza oven, retractable awning & even a dumbwaiter to easily transport firewood from the ground level. The entire home has ample storage — cleverly built above the closets & on the sides of fireplaces. The kitchen is a chef’s delight, with ample prep space, a gas cooktop, built-in work station and a skylight for added light. There are 2 bedrooms on the main level feature soaring custom wood ceilings, with the primary suite offering his-and-hers closets, a cozy electric fireplace, dual window seats, and a luxurious five-piece ensuite. A convenient main floor laundry room with even more storage & a workspace as well as a stylish three-piece bathroom complete the main level. Downstairs, the lower level offers incredible flexibility, including a spacious cold room, 2 separate grade-level entrances, and two more bedrooms — each with distinctive features. One bedroom includes a mini bar, another boasts a kitchenette, open beam ceilings, electric fireplace, & walk-in closet (with a window) with space for a private office. The third versatile room could easily serve as a secondary kitchen or home office, with its own entrance & sink. A 3-piece bathroom rounds out this impressive lower level. The oversized, heated garage (19'9" x 27'5") includes an integrated workshop & abundant storage options. With instant hot water, quality finishes throughout, & exceptional attention to detail, this home offers a rare combination of craftsmanship, functionality & warmth — a true lakeside gem unlike any other.
| COMMUNITY | East Chestermere |
| PROPERTY TYPE | Detached |
| BUILDING TYPE | House |
| STYLE | 2 Storey |
| YEAR BUILT | 2002 |
| SQUARE FOOTAGE | 2,939 |
| BEDROOMS | 4 |
| BATHROOMS | 3.00 |
| BASEMENT | Partial, Unfinished |
| AMENITIES | |
| APPLIANCES | Built-In Gas Range, Built-In Oven, Microwave, Range Hood, Washer/Dryer |
| COOLING | None |
| FIREPLACE | Electric, Gas, Wood Burning |
| FLOORING | Hardwood, Tile |
| HEATING | In Floor |
| LAUNDRY | Main Level |
| LOT FEATURES | Back Yard, Front Yard, Lake, Lawn |
| PARKING | Double Garage Attached |
| RESTRICTIONS | None Known |
| ROOF | Rubber |
| TITLE | Fee Simple |
| BROKER | RE/MAX Key |
| ROOMS | DIMENSIONS (m) | LEVEL |
|---|---|---|
| 3pc Bathroom | 8`2" x 8`2" | Lower |
| Bedroom | 11`11" x 16`6" | Lower |
| Walk-In Closet | 8`4" x 8`1" | Lower |
| Bedroom | 15`6" x 14`10" | Lower |
| Game Room | 10`11" x 24`8" | Lower |
| 2pc Bathroom | 5`7" x 4`2" | Upper |
| 5pc Ensuite bath | 10`4" x 9`11" | Upper |
| Bedroom | 11`5" x 12`4" | Upper |
| Den | 8`11" x 6`0" | Upper |
| Dining Room | 12`6" x 13`0" | Upper |
| Kitchen | 15`6" x 11`7" | Upper |
| Laundry | 10`4" x 7`7" | Upper |
| Living Room | 14`11" x 21`0" | Upper |
| Bedroom - Primary | 15`10" x 12`1" | Upper |

