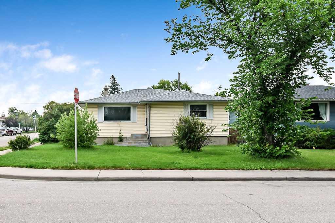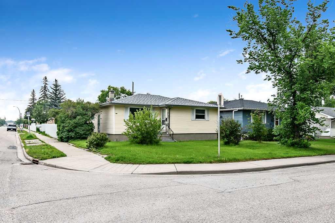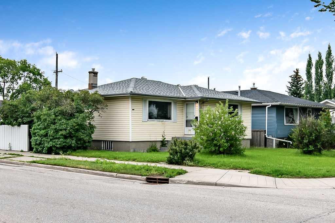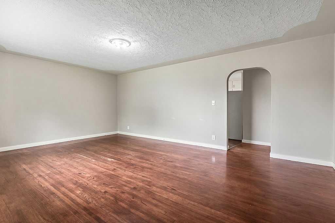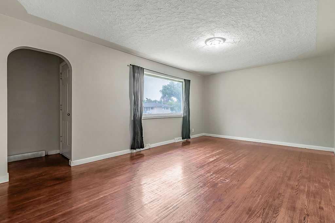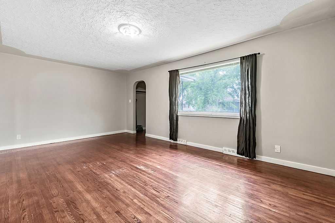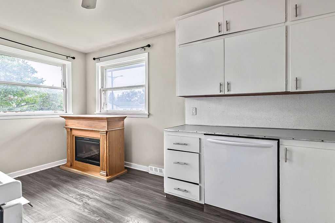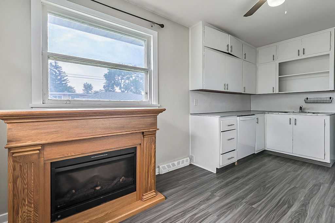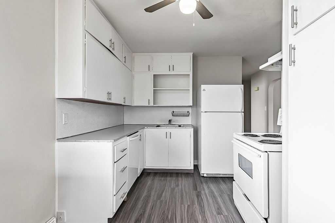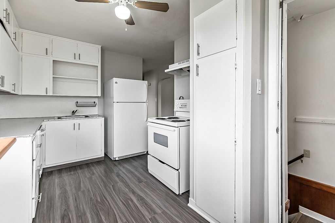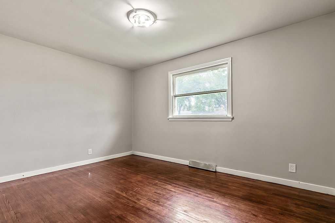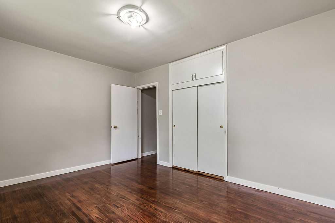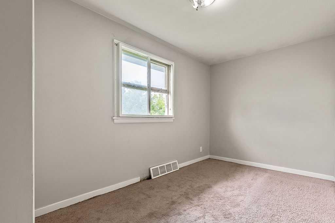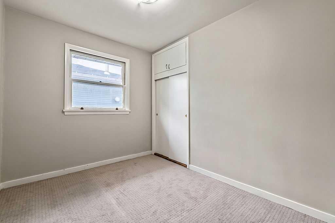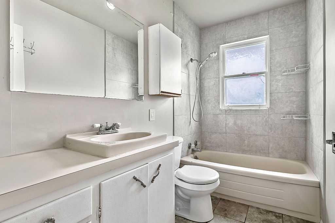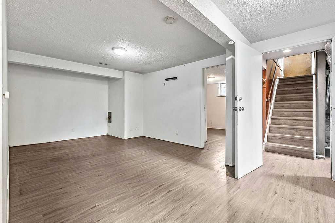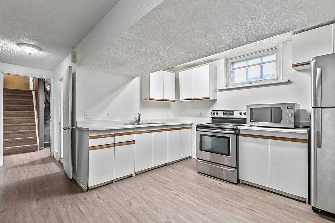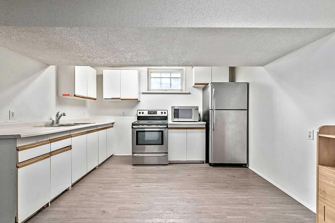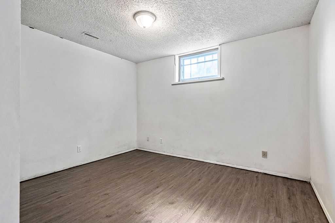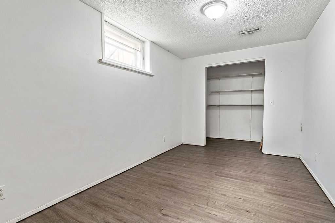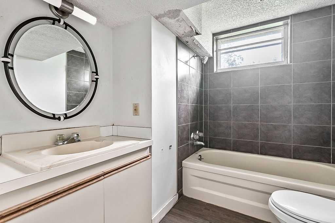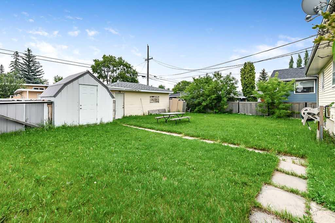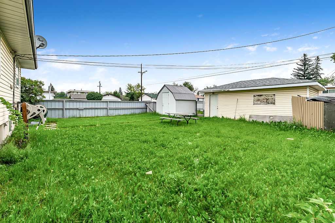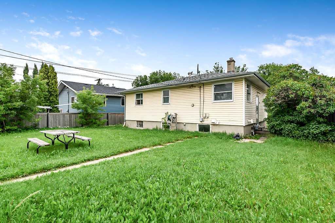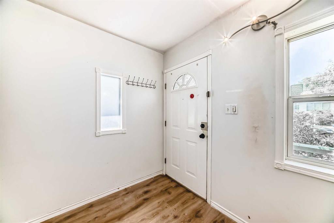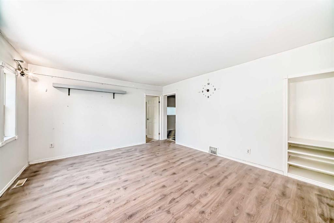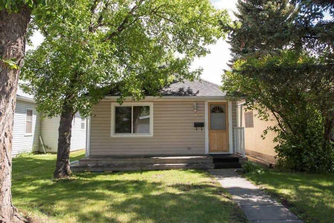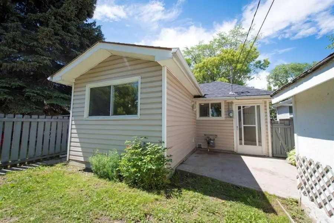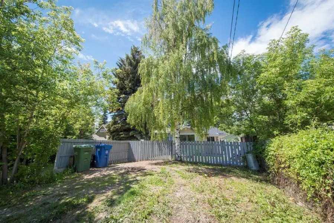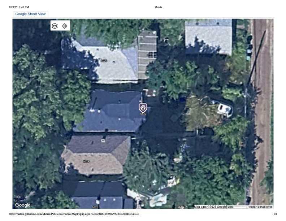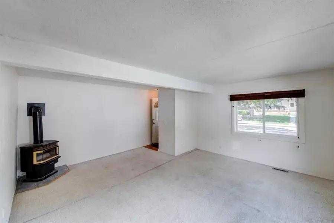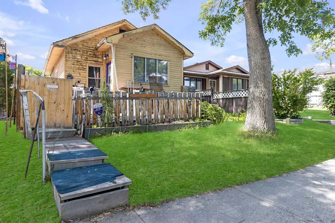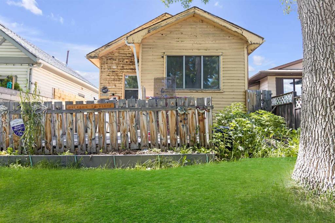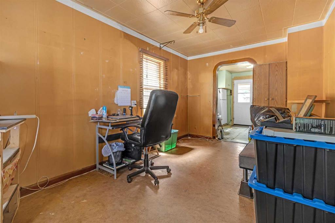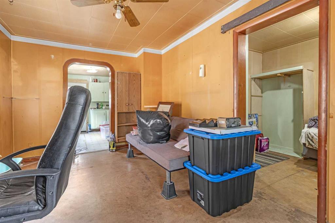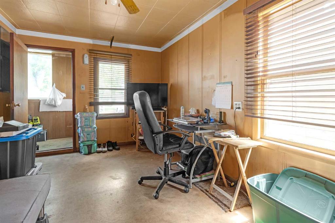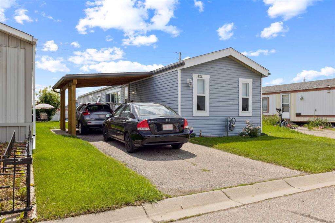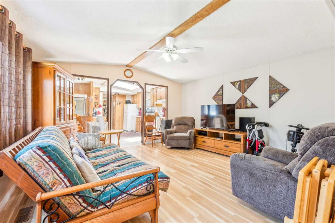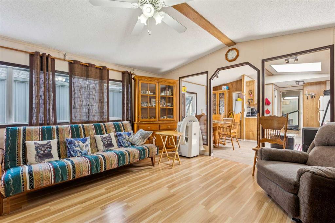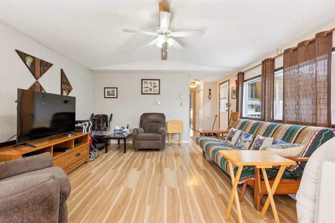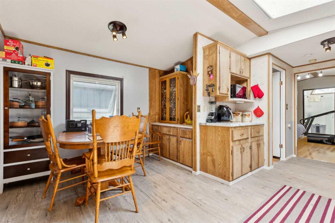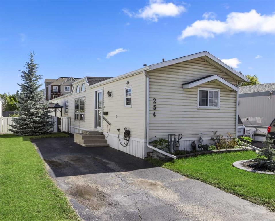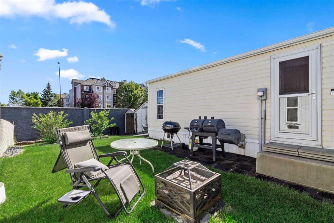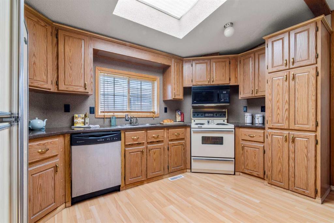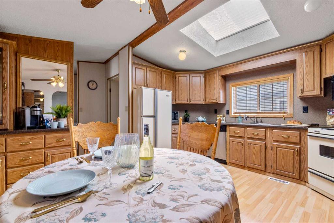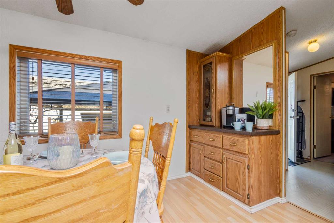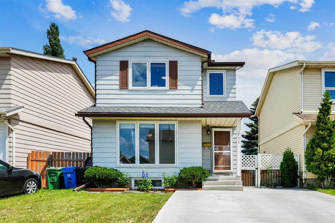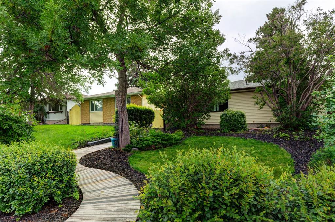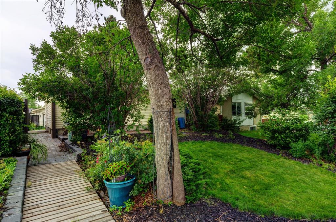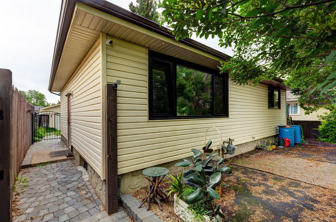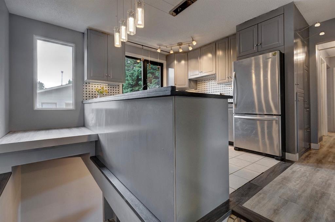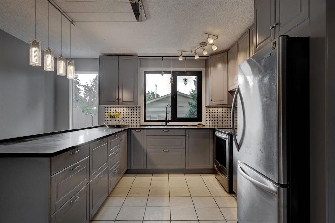7604 21A Street SE
Calgary T2C 0W2
MLS® Number: A2237102
$ 399,900
5
BEDROOMS
2 + 0
BATHROOMS
960
SQUARE FEET
1955
YEAR BUILT
Calling all investors, home builders/renovators and first time home buyers! Here is your chance to get into the Calgary market AND own a large 956 SQ. FT corner lot, situated in Ogden. Home currently features 3 bedrooms up, oversized living room, full bathroom and galley style kitchen. Downstairs has a full illegal basement suite with 2 bedrooms, separate kitchen, full bath and shared laundry. Property offers a ton of potential - you can move in as is, renovate, tear down and build - the possibilities are endless. Also, oversized single detached garage and storage shed.
| COMMUNITY | Ogden |
| PROPERTY TYPE | Detached |
| BUILDING TYPE | House |
| STYLE | Bungalow |
| YEAR BUILT | 1955 |
| SQUARE FOOTAGE | 960 |
| BEDROOMS | 5 |
| BATHROOMS | 2.00 |
| BASEMENT | Finished, Full, Suite |
| AMENITIES | |
| APPLIANCES | Dryer, Electric Stove, Microwave, Range Hood, Refrigerator, Washer |
| COOLING | None |
| FIREPLACE | N/A |
| FLOORING | Ceramic Tile, Hardwood, Laminate |
| HEATING | Forced Air |
| LAUNDRY | In Basement |
| LOT FEATURES | Back Lane, Few Trees, Landscaped, Lawn, Level, Private, See Remarks |
| PARKING | Alley Access, On Street, See Remarks, Single Garage Detached |
| RESTRICTIONS | None Known |
| ROOF | Asphalt Shingle |
| TITLE | Fee Simple |
| BROKER | RE/MAX Landan Real Estate |
| ROOMS | DIMENSIONS (m) | LEVEL |
|---|---|---|
| Kitchenette | 11`8" x 12`0" | Basement |
| Family Room | 11`3" x 15`7" | Basement |
| Bedroom | 9`7" x 11`2" | Basement |
| Bedroom | 7`10" x 12`4" | Basement |
| 4pc Bathroom | 6`5" x 7`6" | Basement |
| 4pc Bathroom | 5`0" x 8`5" | Main |
| Living Room | 12`4" x 19`8" | Main |
| Dining Room | 5`8" x 6`6" | Main |
| Kitchen | 8`7" x 9`9" | Main |
| Entrance | 3`8" x 4`8" | Main |
| Bedroom - Primary | 10`1" x 13`4" | Main |
| Bedroom | 7`9" x 9`8" | Main |
| Bedroom | 8`2" x 11`0" | Main |

