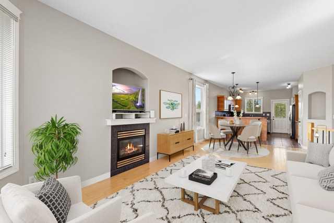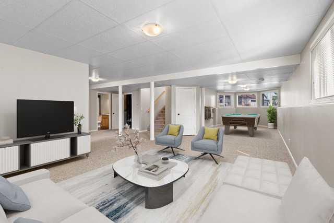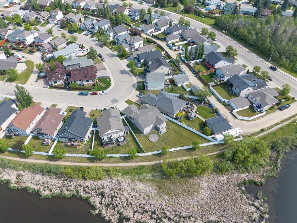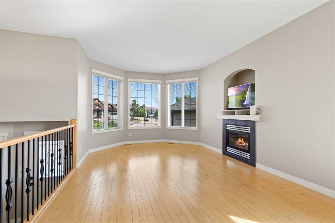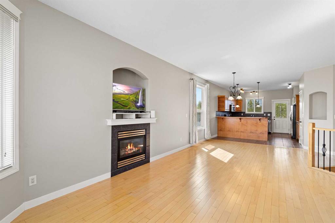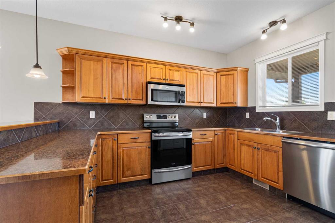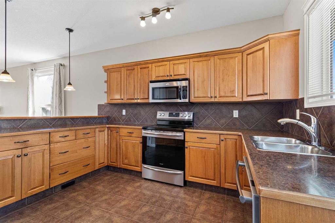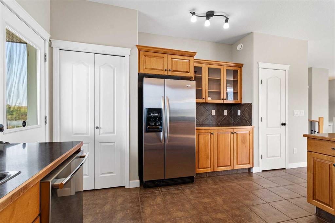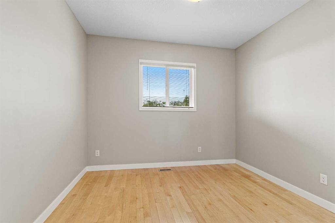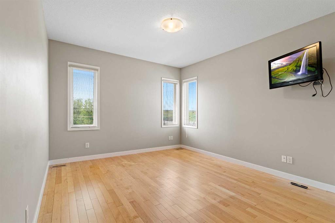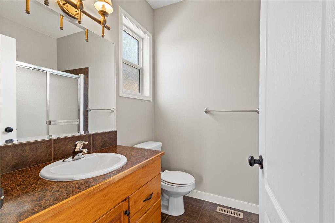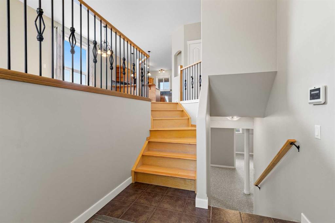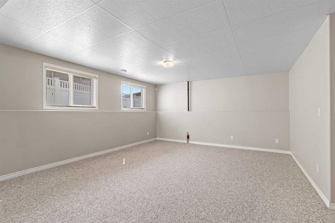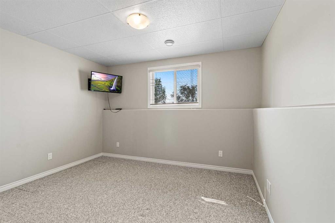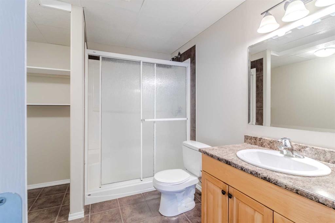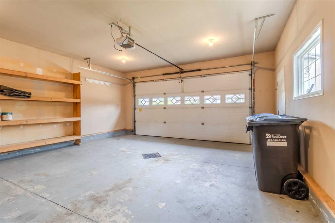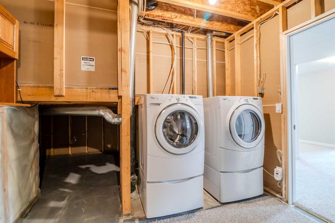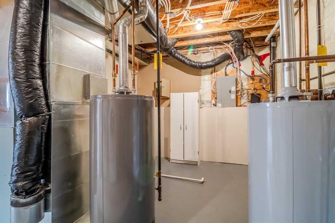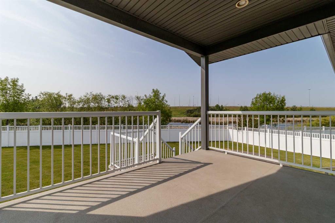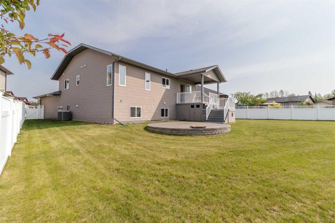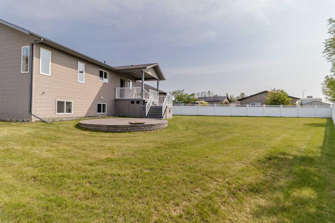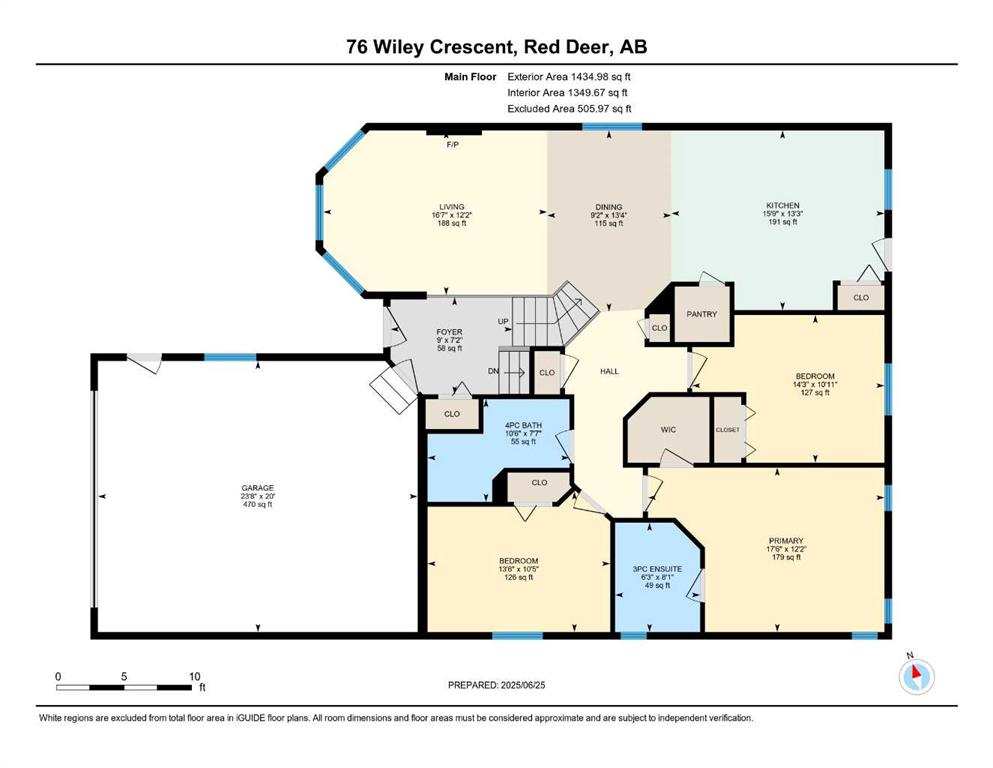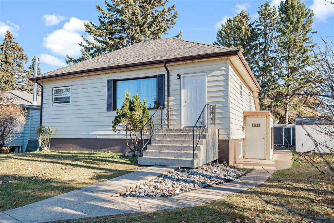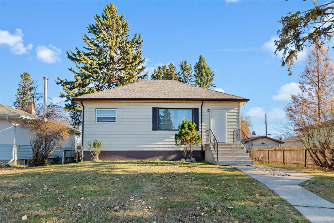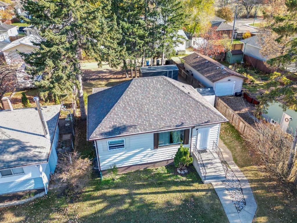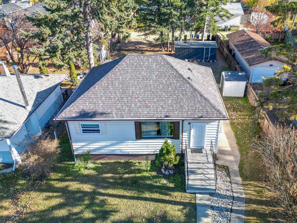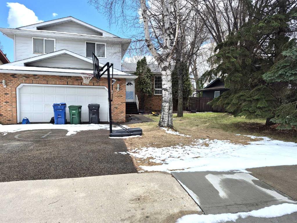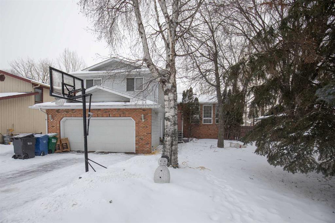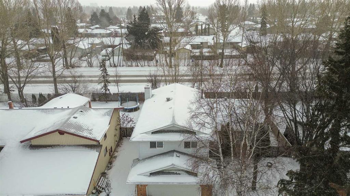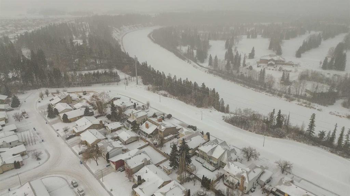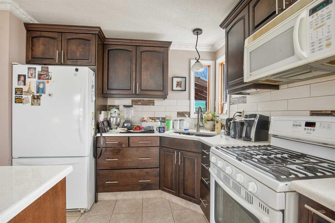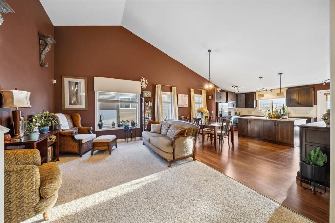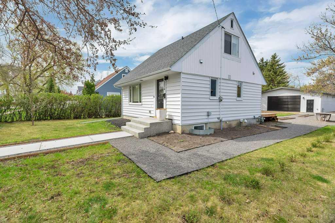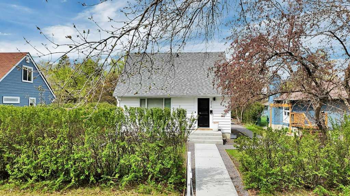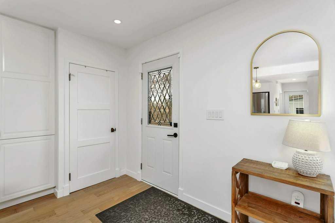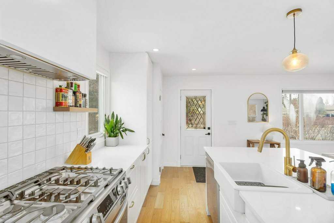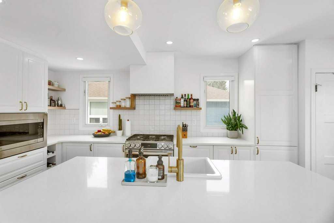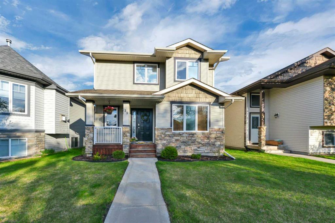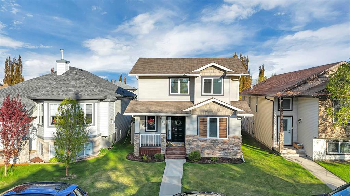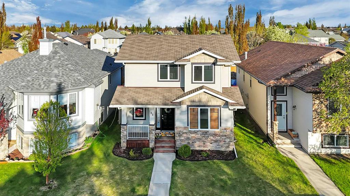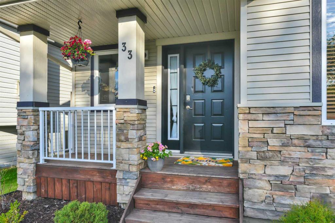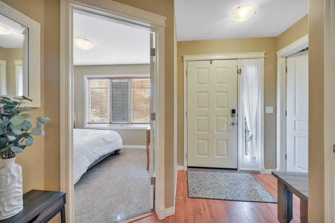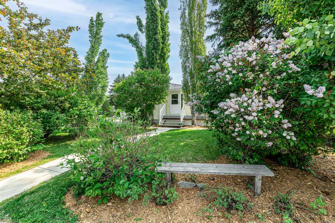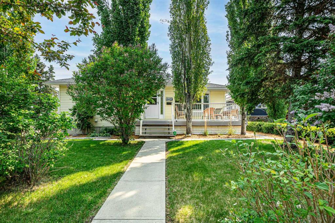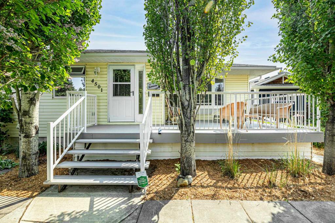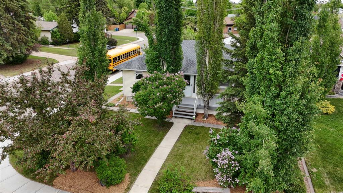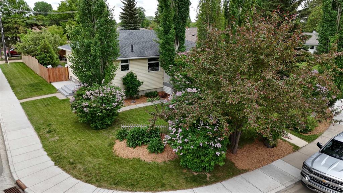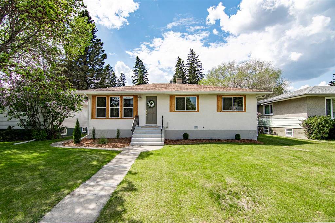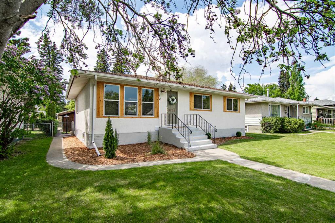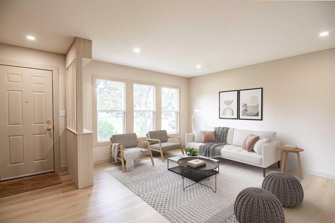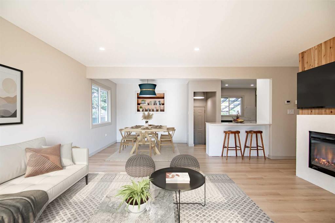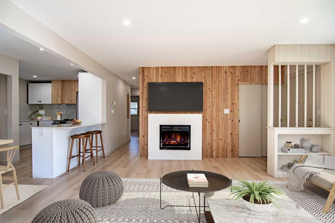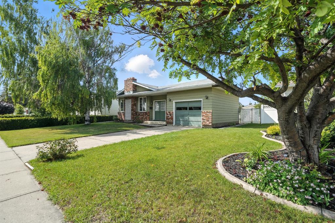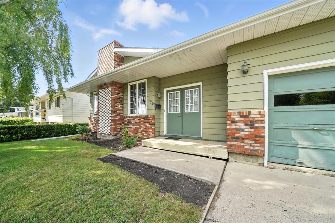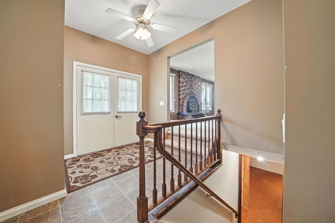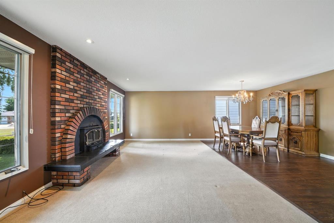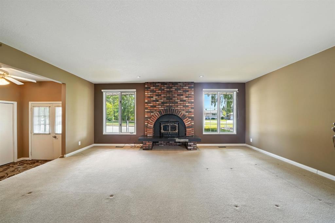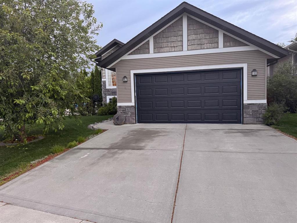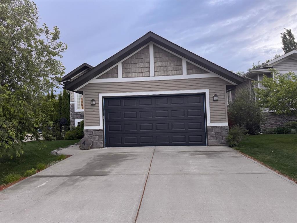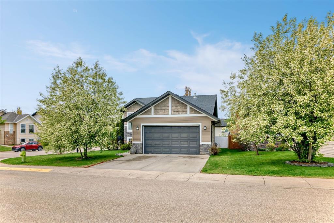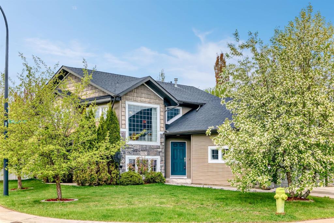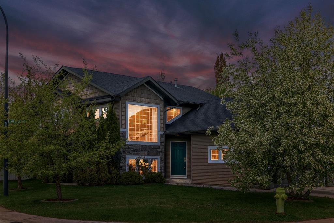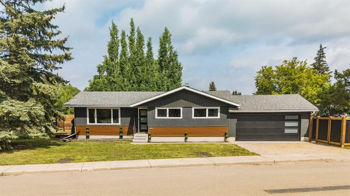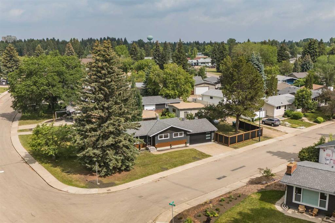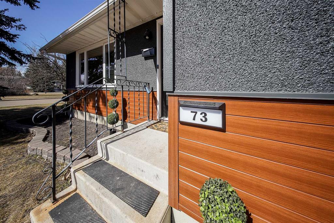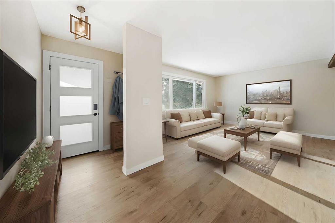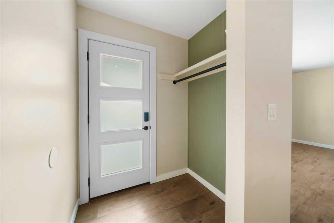76 Wiley Crescent
Red Deer T4N7G5
MLS® Number: A2233332
$ 544,900
4
BEDROOMS
3 + 0
BATHROOMS
2006
YEAR BUILT
Beautiful Bi-Level with heated oversized garage on a large pie lot in Prestigious West Lake backing onto a pond reserve. Fantastic location within walking distance to Heritage Ranch and Red Deer College. The main floor offers vaulted ceilings, maple hardwood, tile, large windows, tons of closet space, built-in pantry and storage throughout. The beautiful kitchen includes maple cabinets with an eating bar, tons of counter space, and a built-in china cabinet and newer appliances. The patio door off of the kitchen leads to a large covered back deck with storage underneath. The home has a large wide open living room area with lots of windows and a gas fireplace. The master bedroom has a beautiful view of the pond with a walk-in closet, and a three-piece bathroom. Leading down into the basement you will find a large wide open rec room/family room with a future bar rough in. There is also a extra bedroom and bathroom with a den/office that could potentially be converted into a fifth bedroom if needed. This home has it all including in-floor heat in the basement, air conditioning to keep you comfortable year round.
| COMMUNITY | Westlake |
| PROPERTY TYPE | Detached |
| BUILDING TYPE | House |
| STYLE | Bi-Level |
| YEAR BUILT | 2006 |
| SQUARE FOOTAGE | 1,435 |
| BEDROOMS | 4 |
| BATHROOMS | 3.00 |
| BASEMENT | Finished, Full |
| AMENITIES | |
| APPLIANCES | Central Air Conditioner, Dishwasher, Electric Range, Garage Control(s), Microwave Hood Fan, Refrigerator, Washer/Dryer, Window Coverings |
| COOLING | Central Air |
| FIREPLACE | Gas, Mantle |
| FLOORING | Carpet, Hardwood, Tile |
| HEATING | In Floor, Fireplace(s), Forced Air, Natural Gas |
| LAUNDRY | In Basement |
| LOT FEATURES | Pie Shaped Lot |
| PARKING | Double Garage Attached |
| RESTRICTIONS | See Remarks |
| ROOF | Asphalt Shingle |
| TITLE | Fee Simple |
| BROKER | CIR Realty |
| ROOMS | DIMENSIONS (m) | LEVEL |
|---|---|---|
| Game Room | 40`1" x 28`7" | Lower |
| Den | 9`0" x 9`0" | Lower |
| Bedroom | 11`6" x 11`6" | Lower |
| 3pc Bathroom | 8`9" x 9`1" | Lower |
| Furnace/Utility Room | 9`10" x 16`9" | Lower |
| Bedroom - Primary | 17`6" x 12`2" | Main |
| Bedroom | 14`3" x 10`11" | Main |
| Bedroom | 13`6" x 10`5" | Main |
| Living Room | 16`7" x 12`2" | Main |
| Dining Room | 9`2" x 13`4" | Main |
| Kitchen | 15`9" x 13`3" | Main |
| 3pc Ensuite bath | 10`7" x 7`7" | Main |
| 3pc Ensuite bath | 6`3" x 8`1" | Main |



