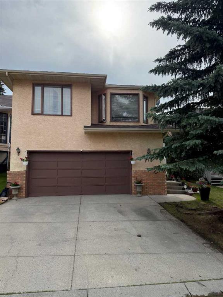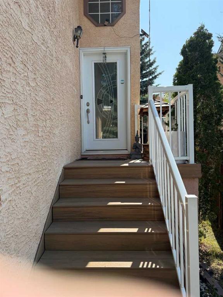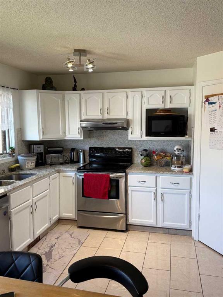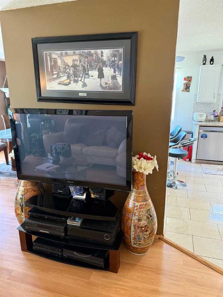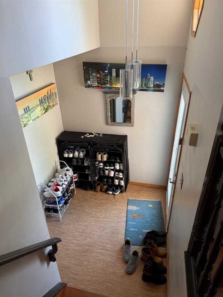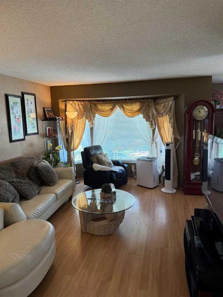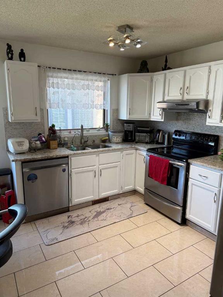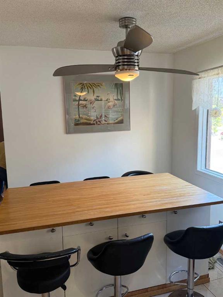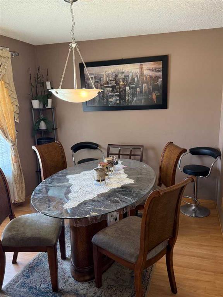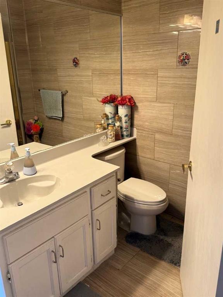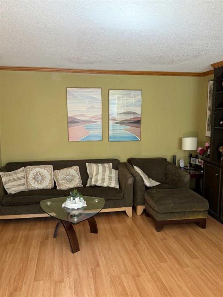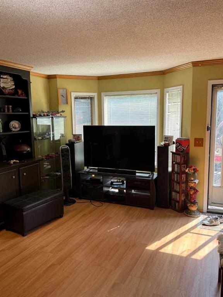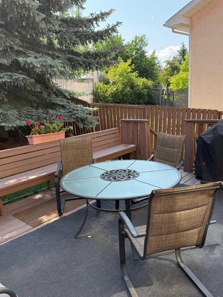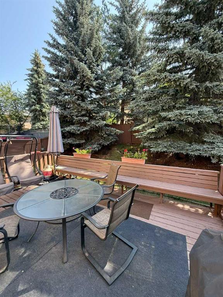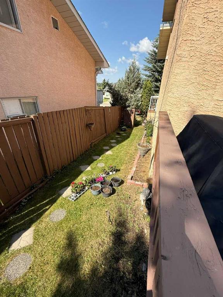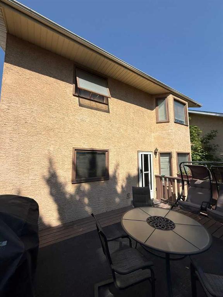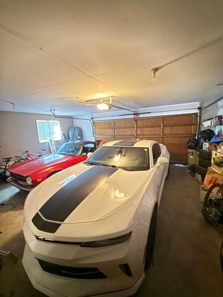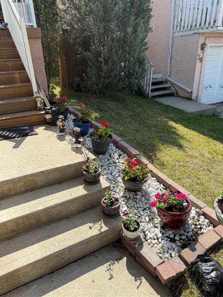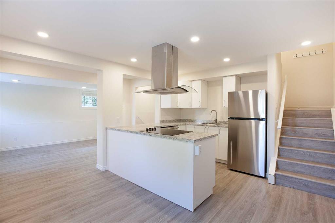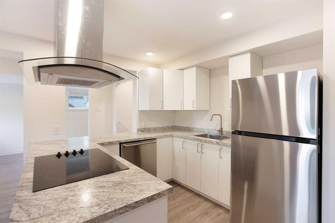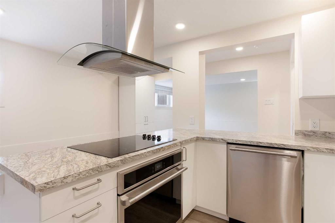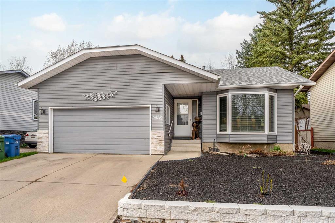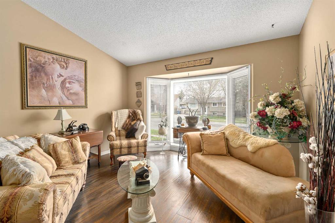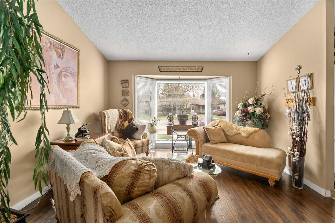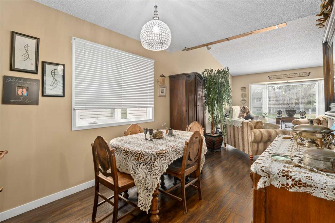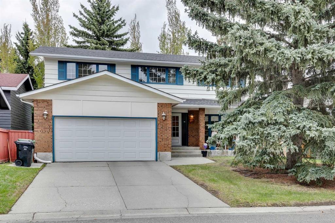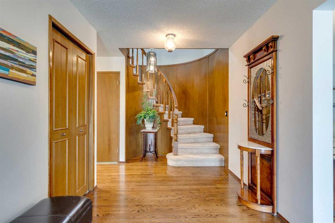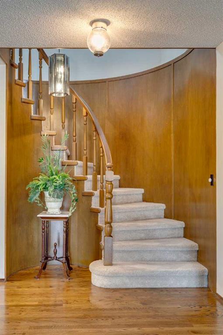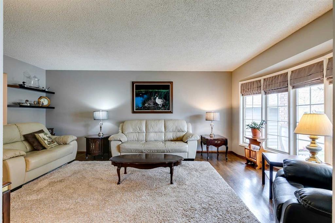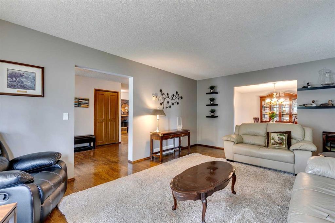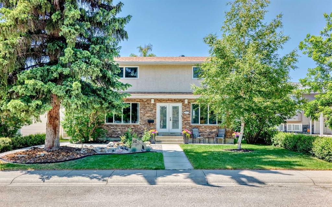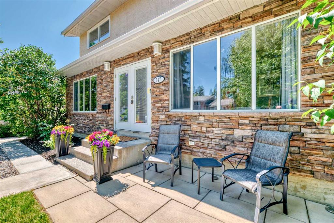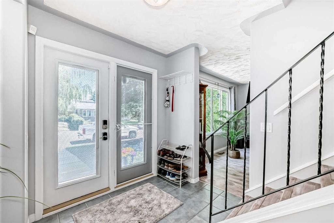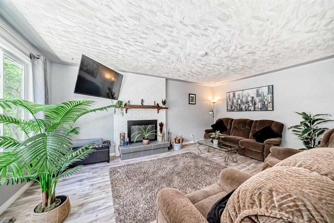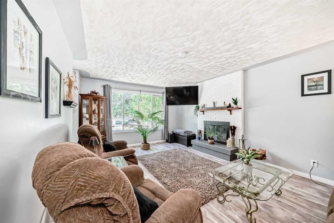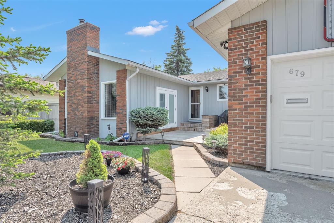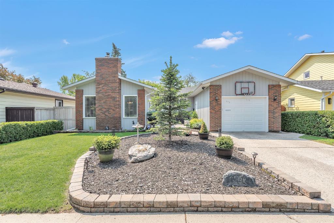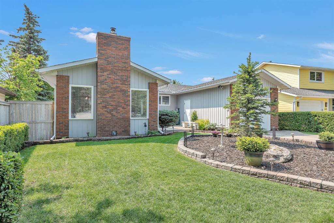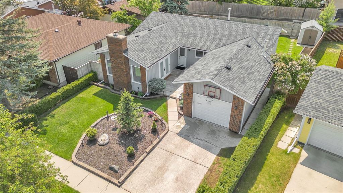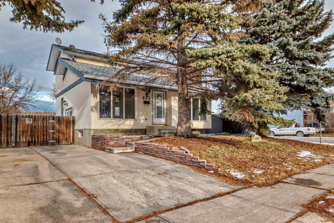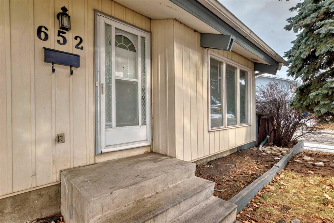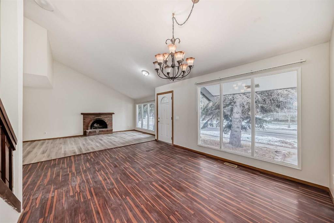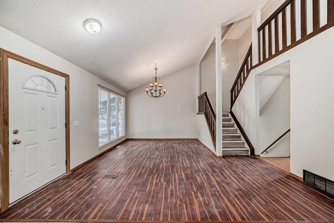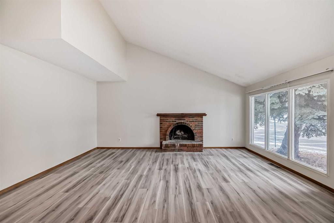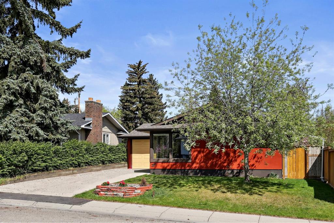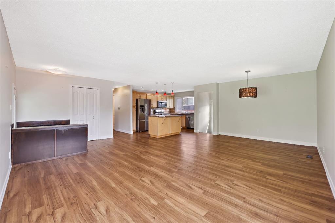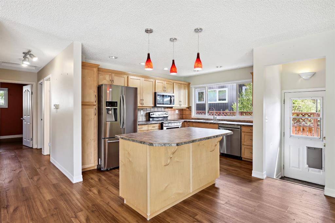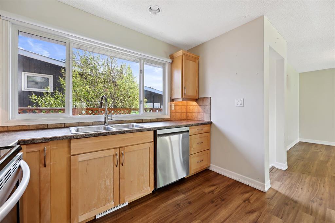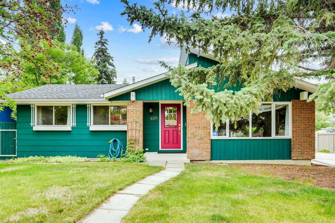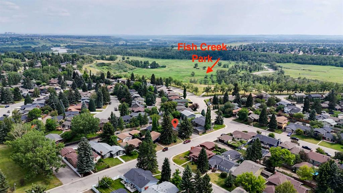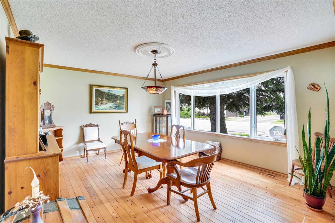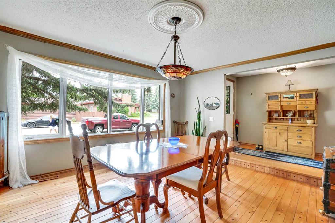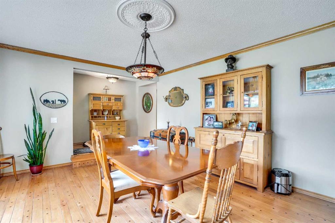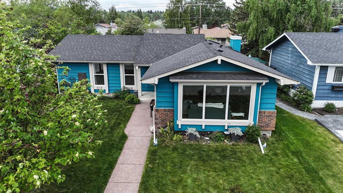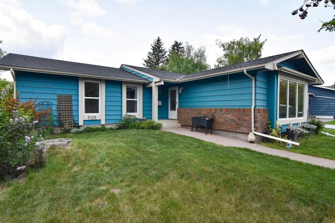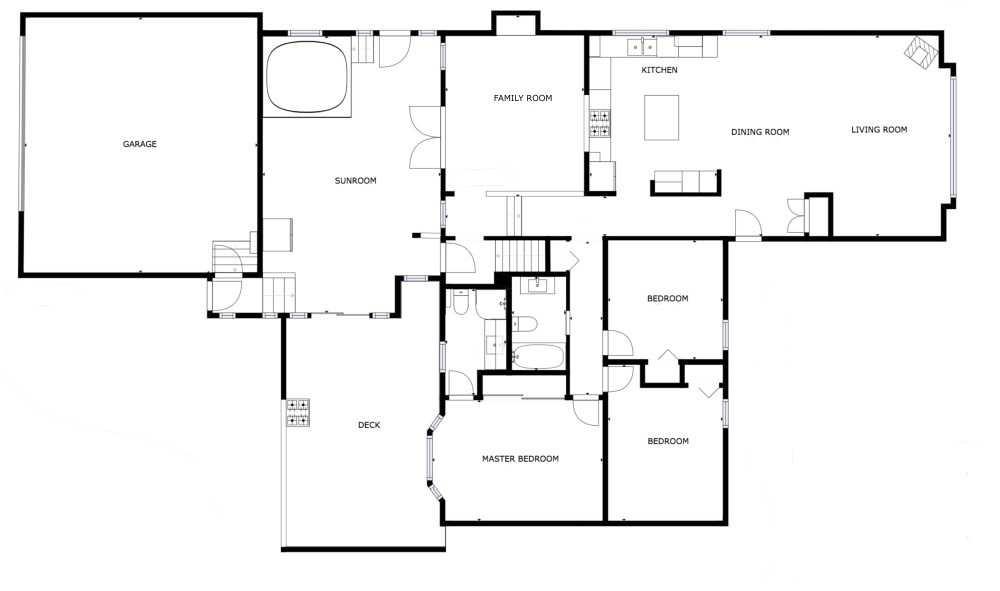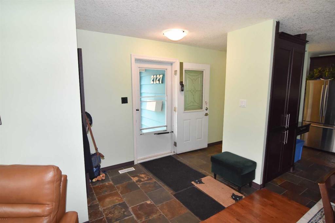75 Deerview Terrace SE
Calgary T2J 7C1
MLS® Number: A2233959
$ 719,000
4
BEDROOMS
3 + 0
BATHROOMS
1,886
SQUARE FEET
1991
YEAR BUILT
Quietly Located at the end of a quiet cul-de-sac, 75 Deerview Terrace sits on a generously treed lot, offering both privacy and curb appeal. Mature aspen, poplar, and spruce gracefully frame the home, creating a serene canopy that’s both shady in summer and stunning with autumn colours. The leafy streetscape and winding layout of the cul-de-sac foster a peaceful, low-traffic environment—ideal for evening walks or watching children play in a friendly, neighbourly setting. The location offers fantastic amenities within easy reach. A short stroll or bike ride brings you to Fish Creek?Provincial?Park, where miles of river pathways wind along the Bow River—perfect for hiking, biking, fishing, or simply soaking in the natural beauty. Local shopping, restaurants, and schools are just minutes away, and the nearby Southcentre Mall adds a convenient option for retail and dining. With that combination of trees, tranquil street, and river-adjacent recreation. Deerview Terrace offers a perfect blend of suburban calm and natural adventure.
| COMMUNITY | Deer Ridge |
| PROPERTY TYPE | Detached |
| BUILDING TYPE | House |
| STYLE | 4 Level Split |
| YEAR BUILT | 1991 |
| SQUARE FOOTAGE | 1,886 |
| BEDROOMS | 4 |
| BATHROOMS | 3.00 |
| BASEMENT | Finished, Full |
| AMENITIES | |
| APPLIANCES | ENERGY STAR Qualified Dishwasher, Range Hood, Refrigerator, Stove(s), Window Coverings |
| COOLING | None |
| FIREPLACE | Brick Facing, Family Room, Gas |
| FLOORING | Carpet, Ceramic Tile, Laminate |
| HEATING | Forced Air, Natural Gas |
| LAUNDRY | In Basement |
| LOT FEATURES | Back Yard, Cul-De-Sac, Few Trees, Garden, Pie Shaped Lot, Sloped Up, Street Lighting |
| PARKING | Additional Parking, Double Garage Attached, Driveway, Front Drive, On Street, Oversized |
| RESTRICTIONS | None Known |
| ROOF | Asphalt Shingle |
| TITLE | Fee Simple |
| BROKER | Greater Calgary Real Estate |
| ROOMS | DIMENSIONS (m) | LEVEL |
|---|---|---|
| Furnace/Utility Room | 9`11" x 8`11" | Basement |
| Game Room | 21`0" x 13`5" | Basement |
| Den | 12`1" x 11`6" | Basement |
| 3pc Bathroom | 6`6" x 8`3" | Lower |
| Bedroom | 10`5" x 13`2" | Lower |
| Family Room | 18`10" x 13`2" | Lower |
| Living Room | 14`8" x 11`11" | Main |
| Dining Room | 97`7" x 11`11" | Main |
| Kitchen With Eating Area | 15`8" x 10`8" | Main |
| Pantry | 3`8" x 3`8" | Main |
| Bedroom | 9`5" x 11`7" | Upper |
| Bedroom - Primary | 10`11" x 12`8" | Upper |
| 3pc Bathroom | 7`8" x 4`6" | Upper |
| Bedroom | 9`3" x 10`6" | Upper |
| 4pc Bathroom | 7`7" x 5`2" | Upper |
| Entrance | 6`6" x 6`8" | Upper |

