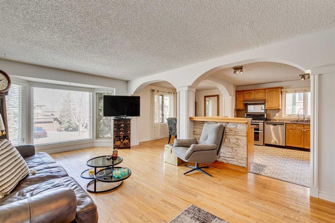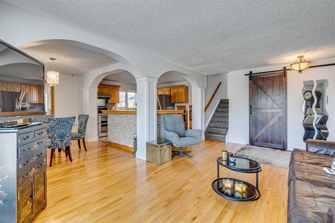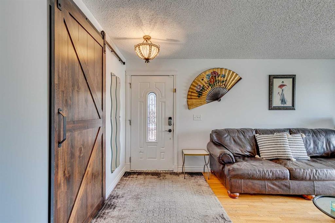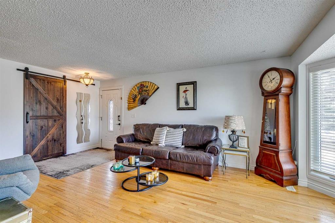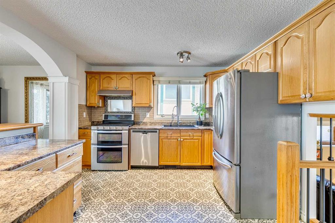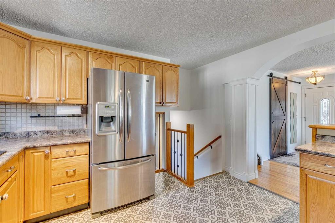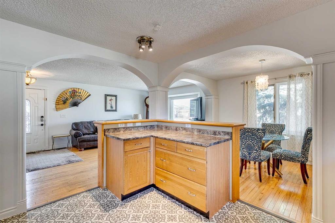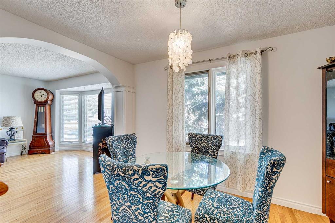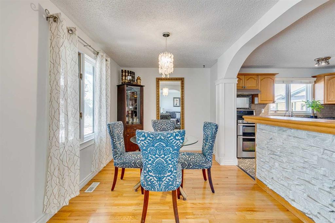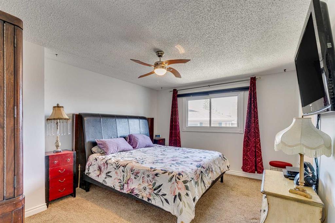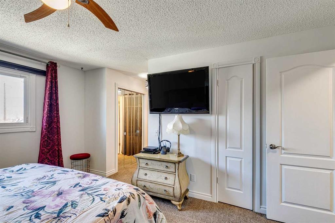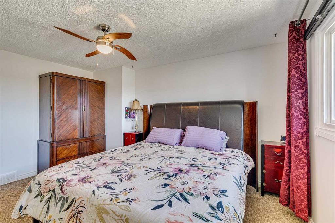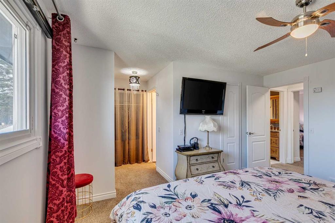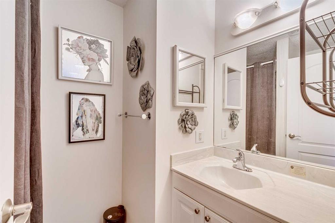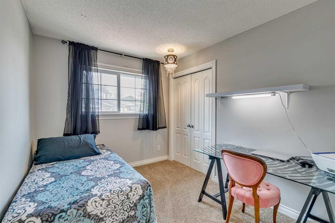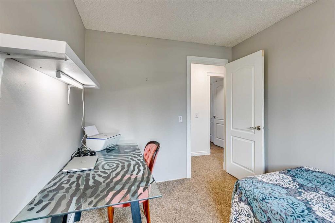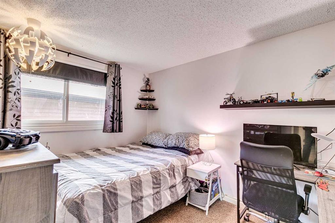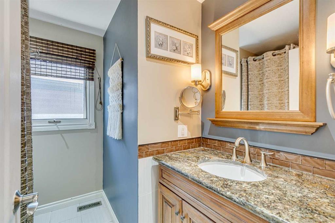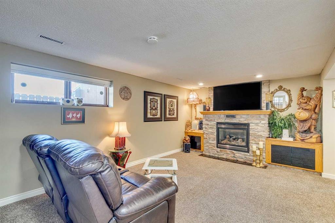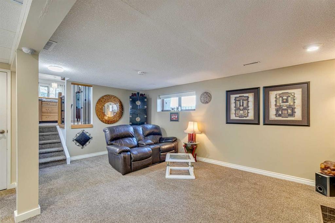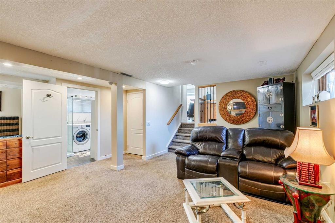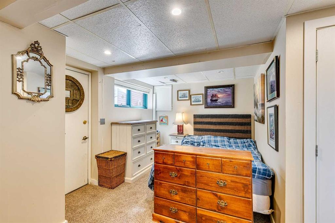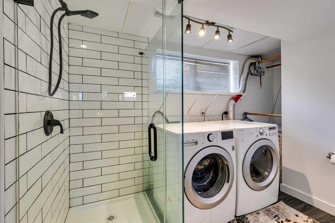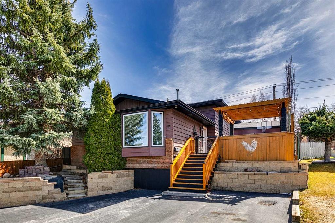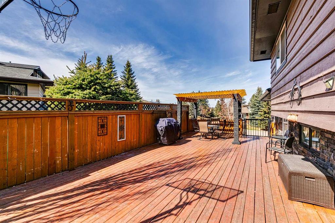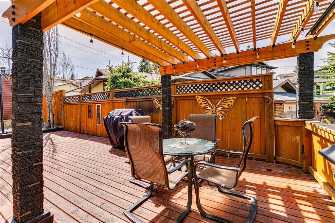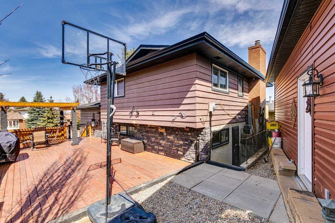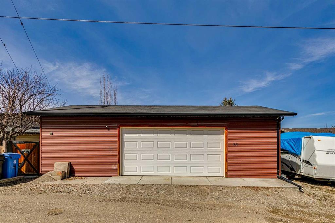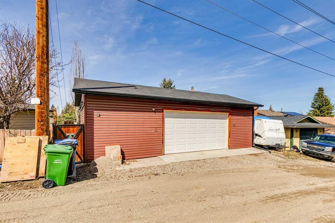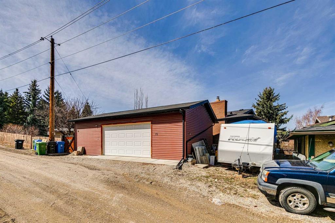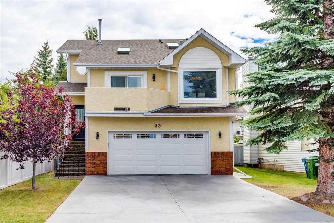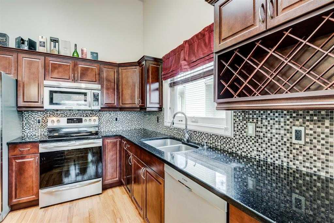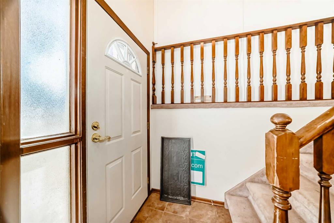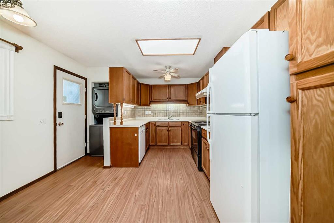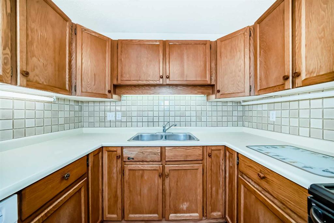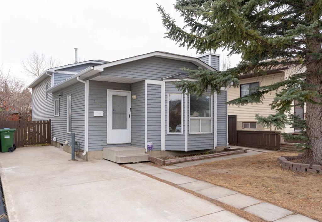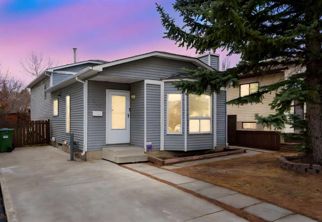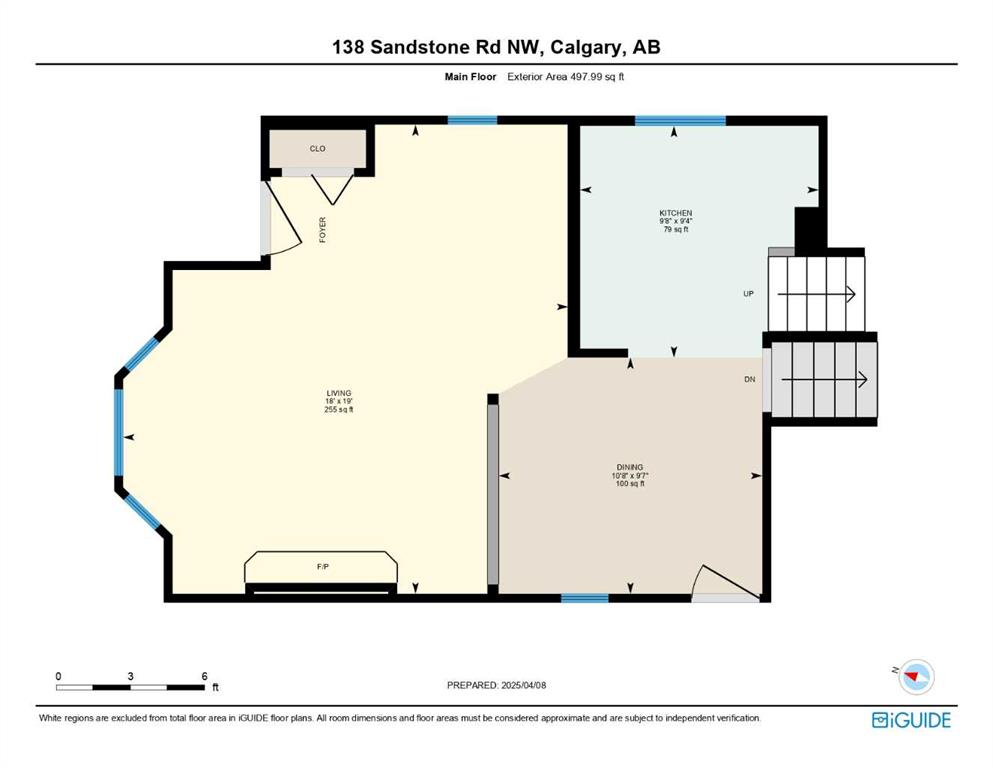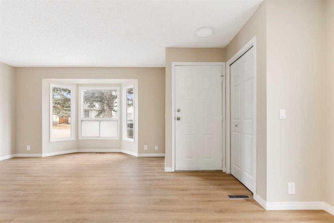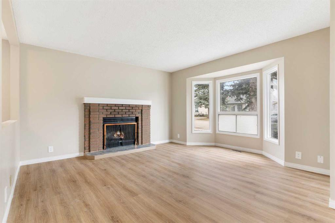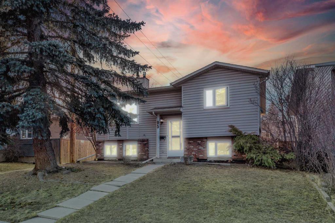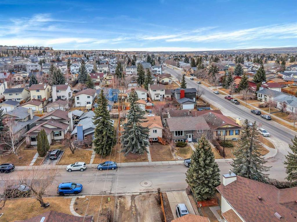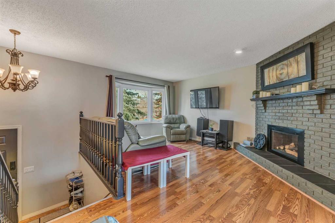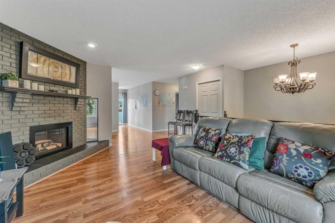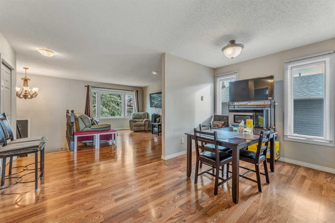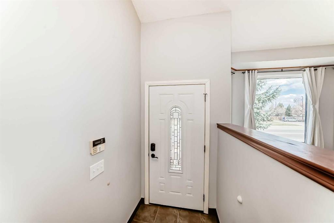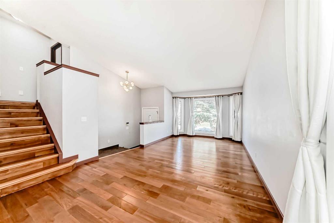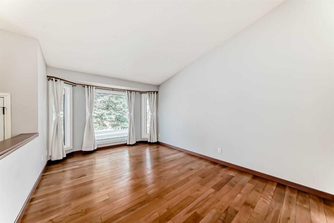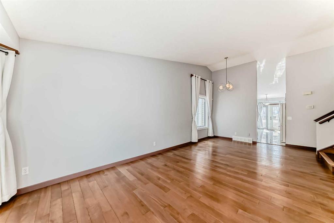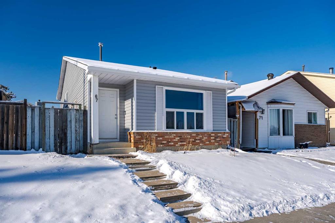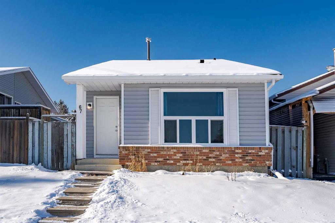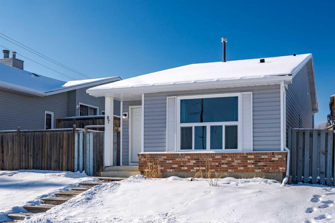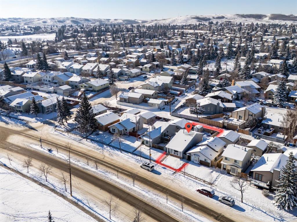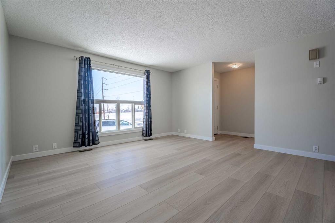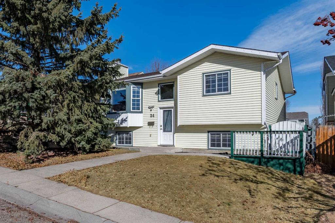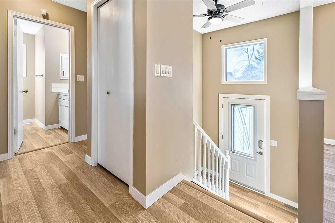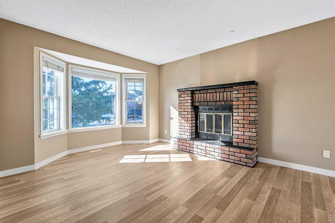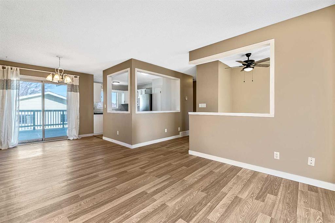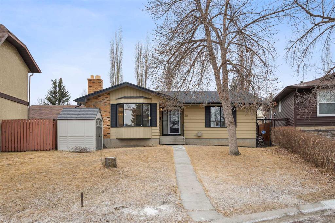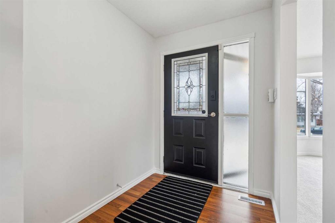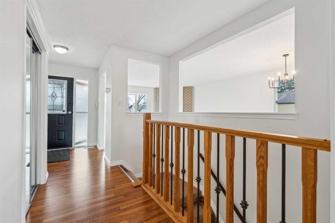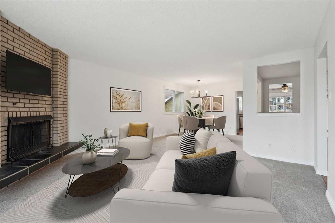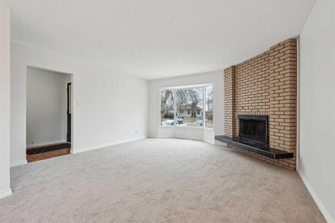75 Beaconsfield Rise NW
Calgary T3K 1X3
MLS® Number: A2218109
$ 599,900
3
BEDROOMS
3 + 0
BATHROOMS
1,162
SQUARE FEET
1980
YEAR BUILT
Welcome to this beautiful 4-level split home offering over 2000 sq ft of total living space in the highly sought-after and well-established community of Beddington Heights. Featuring 3 bedrooms and 3 full bathrooms, this home is the perfect blend of functionality and charm—ideal for families or anyone looking for a spacious yet inviting layout. The main level welcomes you with a bright and open floor plan, perfect for everyday living and entertaining. The kitchen boasts stainless steel appliances, including a gas range, and opens seamlessly to both the living and dining areas, making mealtime and gatherings a breeze. With four well-designed levels, this home offers multiple living spaces to suit your lifestyle, providing both privacy and versatility. Upstairs, the primary suite features a 3-piece ensuite, while two additional bedrooms and a 4-piece bathroom complete the upper floor. The lower level offers an open recreation room, ideal for a games or media area, centered around a beautiful stone-encased fireplace. A separate entrance leads to a flex room, perfect for a home office or guest space. The basement offers even more living or storage potential, with space that can easily serve as an additional rec room. The utility room includes a workshop area and plenty of extra storage. Outdoors, you’ll find an oversized deck, perfect for summer BBQs or quiet morning coffee, a front driveway, an oversized detached garage, and dedicated RV parking—offering abundant storage and parking for all your needs. Situated in a mature and friendly neighbourhood, you’re just minutes from parks, playgrounds, schools, shopping, and the expansive walking paths of Nose Hill Park—an ideal setting for outdoor enthusiasts and nature lovers alike. Recent upgrades include a newer furnace and central air conditioner (2019) which are regularly maintained and a newer roof (2019). Don’t miss your chance to own this incredible property that combines versatile living, exceptional storage options, and a prime location in Beddington Heights!
| COMMUNITY | Beddington Heights |
| PROPERTY TYPE | Detached |
| BUILDING TYPE | House |
| STYLE | 4 Level Split |
| YEAR BUILT | 1980 |
| SQUARE FOOTAGE | 1,162 |
| BEDROOMS | 3 |
| BATHROOMS | 3.00 |
| BASEMENT | Finished, Full |
| AMENITIES | |
| APPLIANCES | Central Air Conditioner, Dishwasher, Gas Stove, Range Hood, Refrigerator, Washer/Dryer, Window Coverings |
| COOLING | Central Air |
| FIREPLACE | Basement, Gas, Stone |
| FLOORING | Carpet, Hardwood |
| HEATING | Forced Air, Natural Gas |
| LAUNDRY | In Basement |
| LOT FEATURES | Back Lane, Low Maintenance Landscape |
| PARKING | Additional Parking, Alley Access, Double Garage Detached, Driveway, Garage Faces Rear, Insulated, Oversized, Parking Pad, RV Access/Parking |
| RESTRICTIONS | Utility Right Of Way |
| ROOF | Asphalt Shingle |
| TITLE | Fee Simple |
| BROKER | Real Estate Professionals Inc. |
| ROOMS | DIMENSIONS (m) | LEVEL |
|---|---|---|
| Game Room | 19`4" x 9`8" | Basement |
| Hobby Room | 13`6" x 8`0" | Basement |
| Furnace/Utility Room | 8`3" x 4`7" | Basement |
| Family Room | 19`4" x 15`3" | Lower |
| Flex Space | 8`10" x 8`2" | Lower |
| 3pc Bathroom | 9`0" x 7`9" | Lower |
| Kitchen | 13`0" x 12`0" | Main |
| Dining Room | 13`2" x 8`5" | Main |
| Living Room | 19`11" x 11`8" | Main |
| Other | 35`0" x 17`8" | Main |
| Bedroom - Primary | 14`6" x 11`10" | Upper |
| Bedroom | 11`3" x 9`0" | Upper |
| Bedroom | 10`6" x 8`3" | Upper |
| 4pc Bathroom | 7`9" x 5`1" | Upper |
| 3pc Ensuite bath | 7`9" x 5`5" | Upper |

