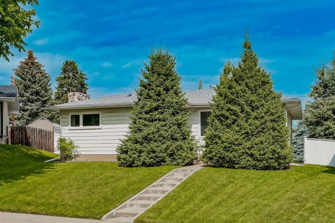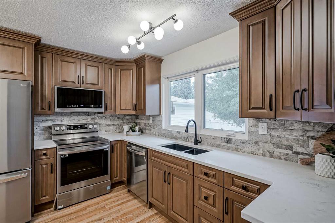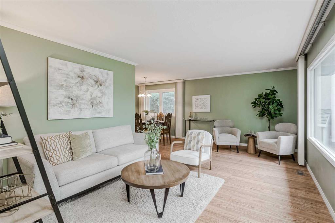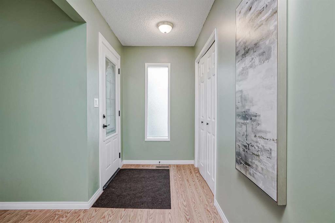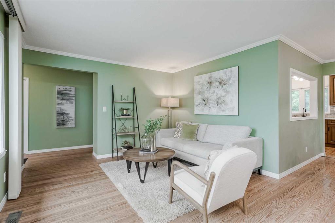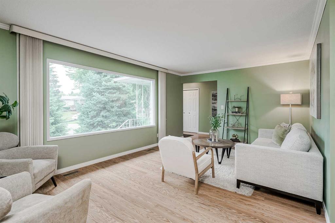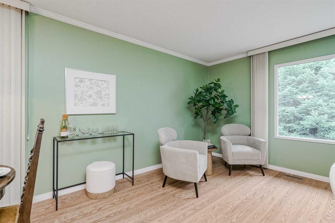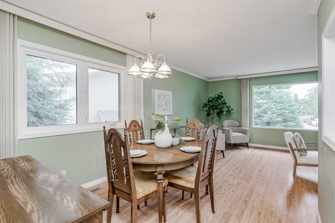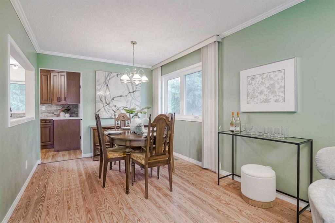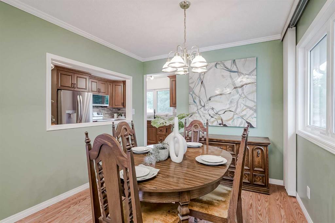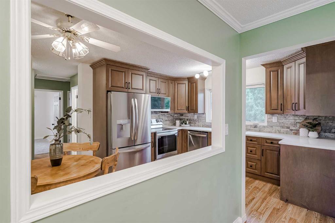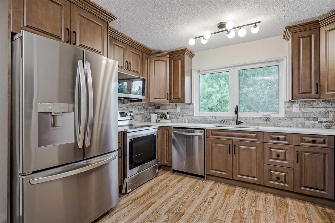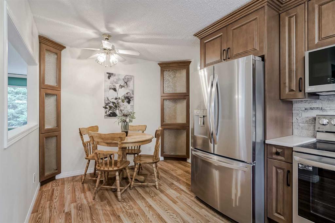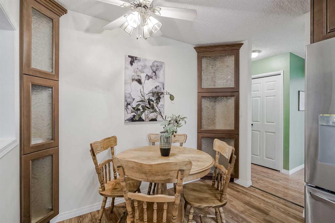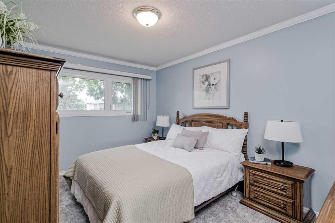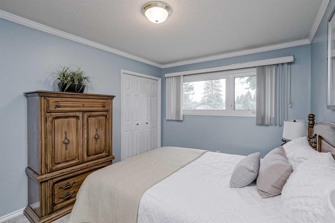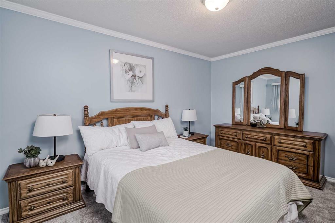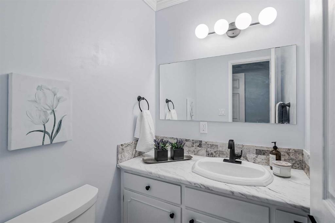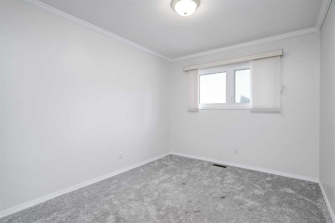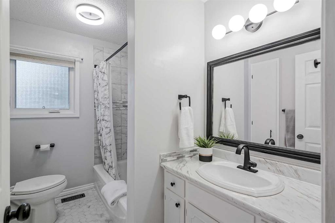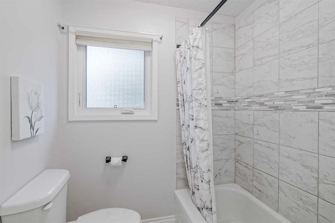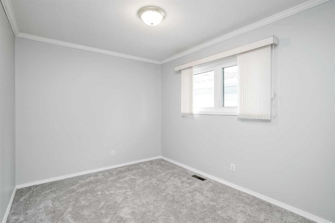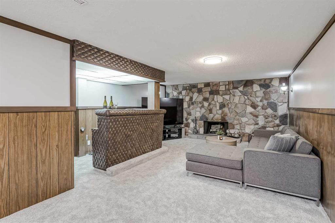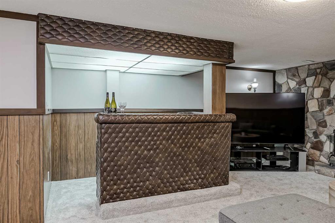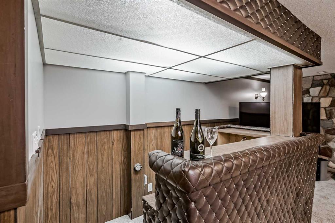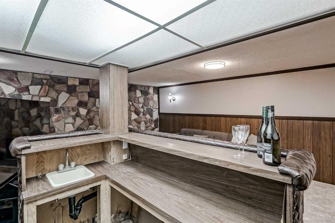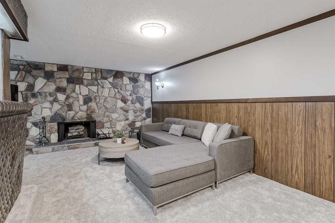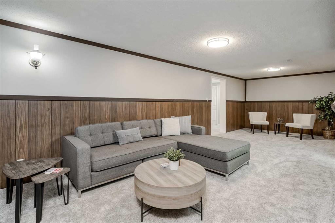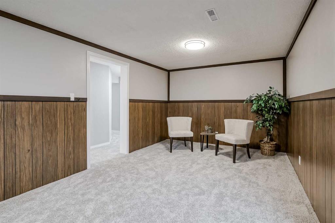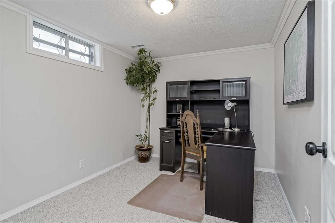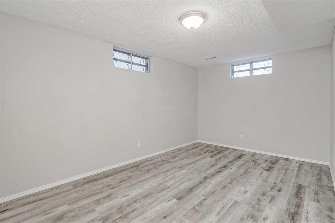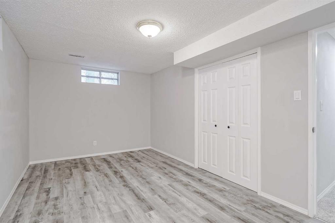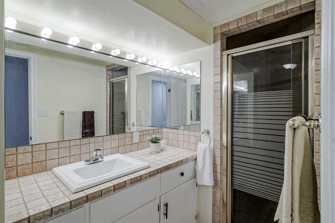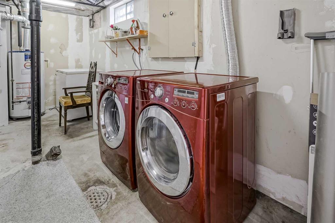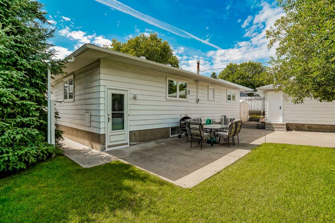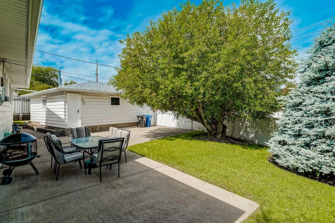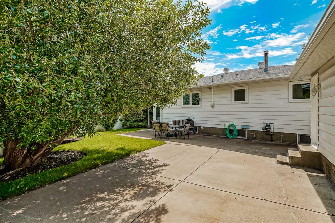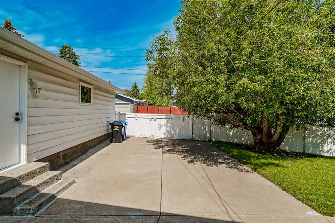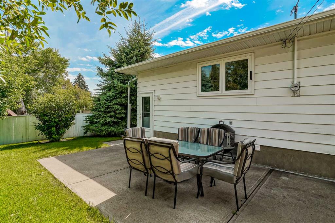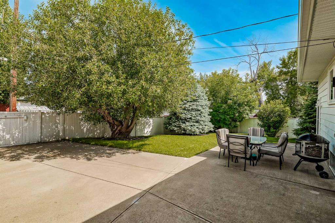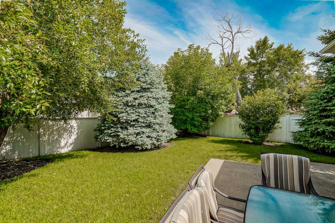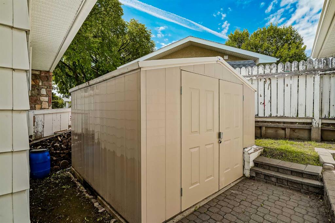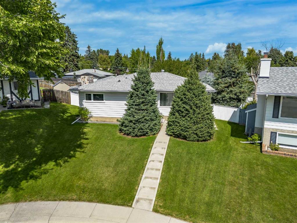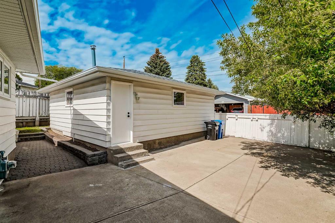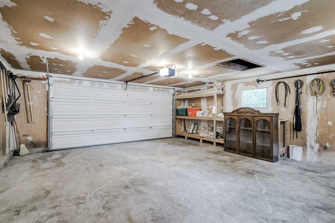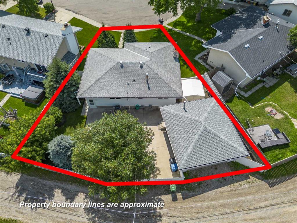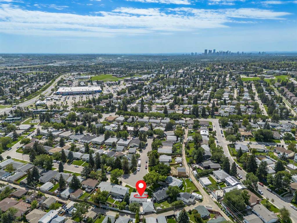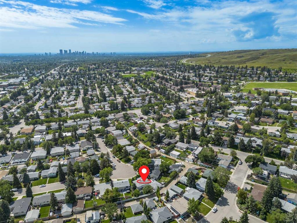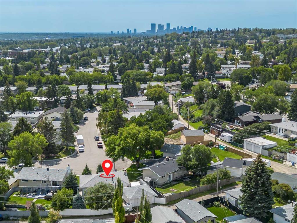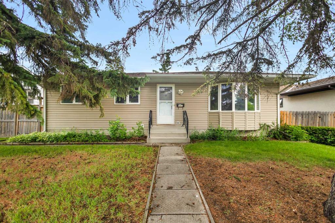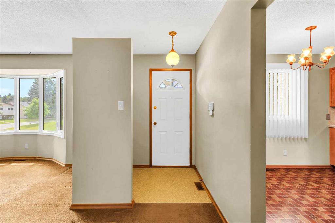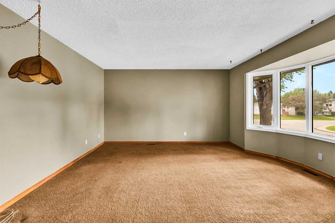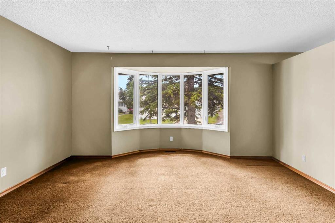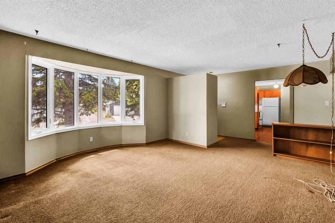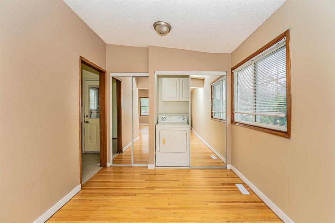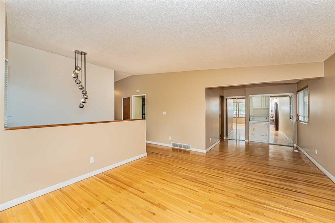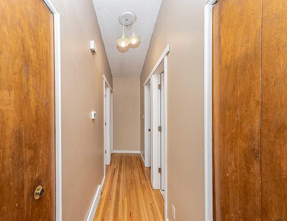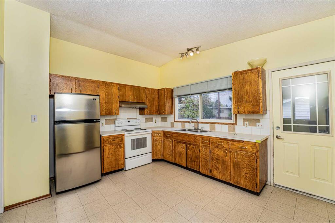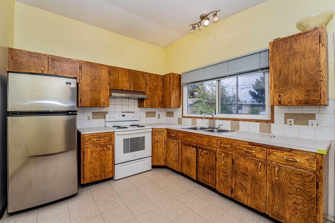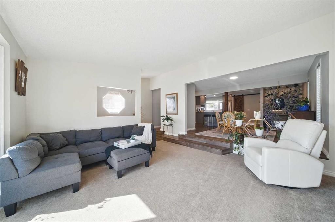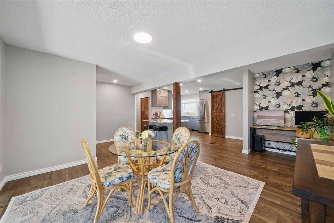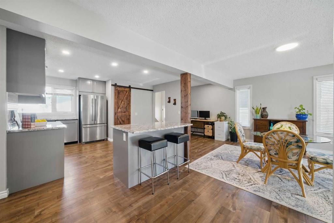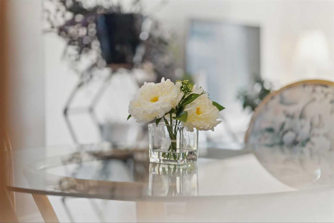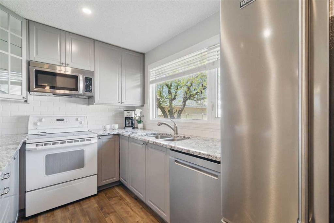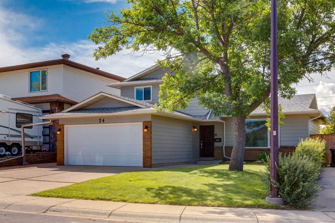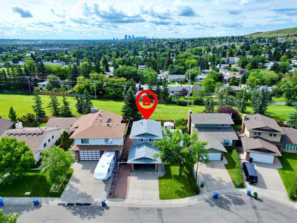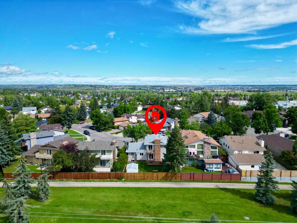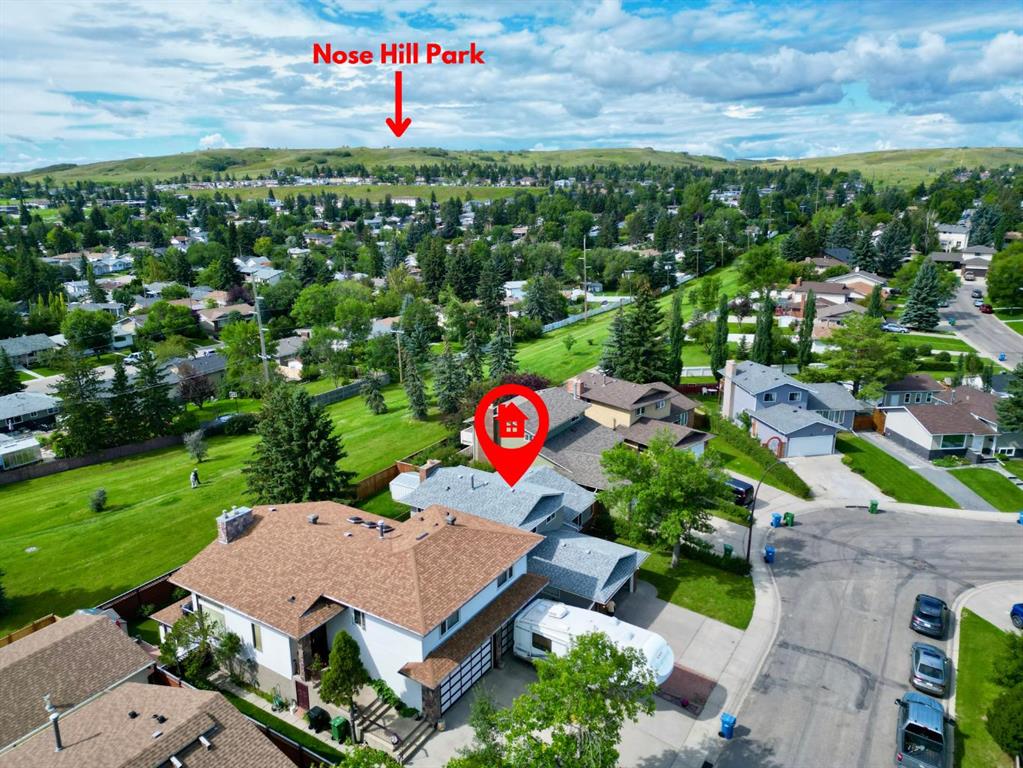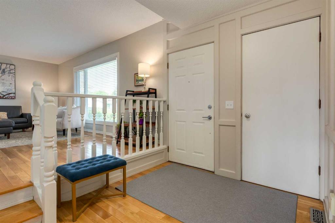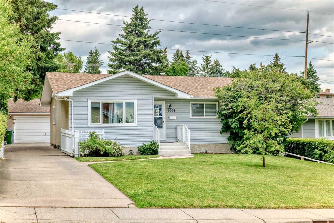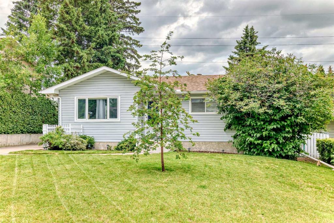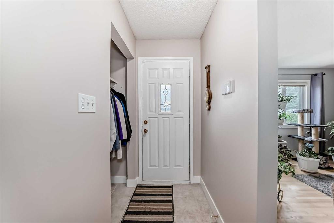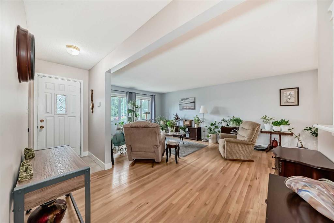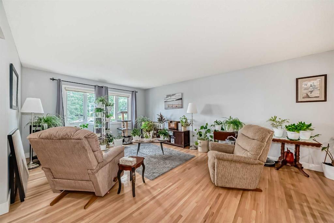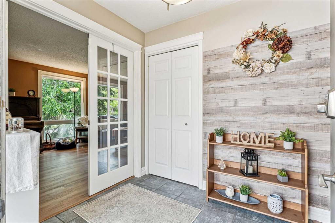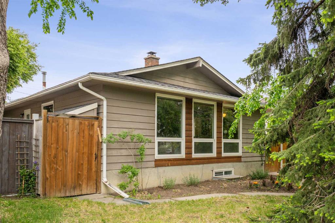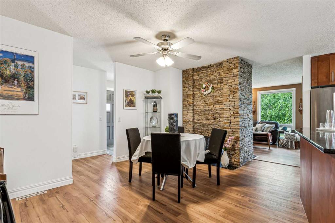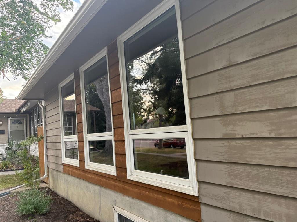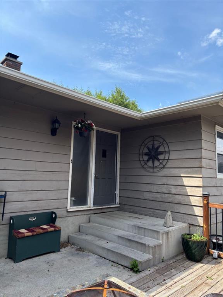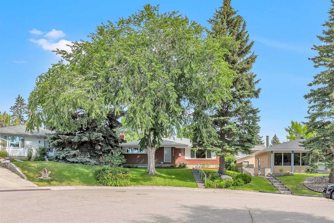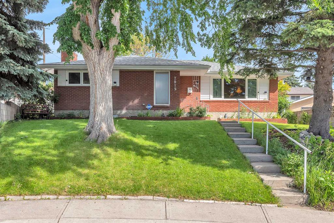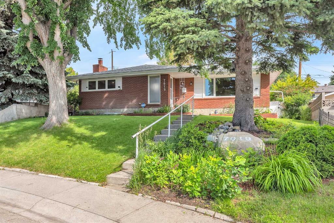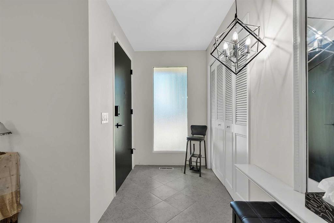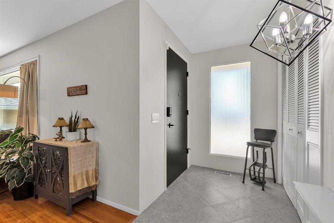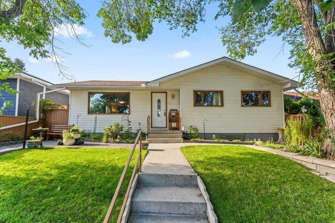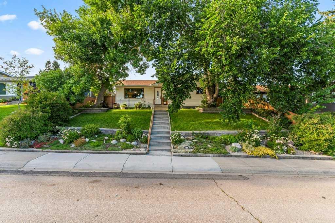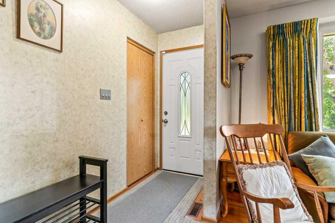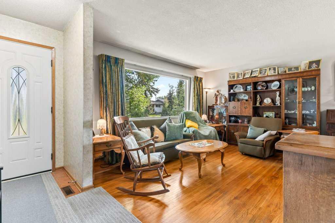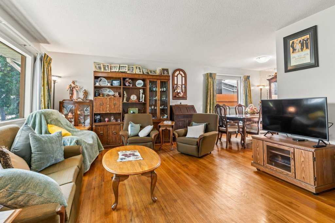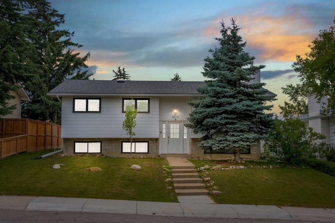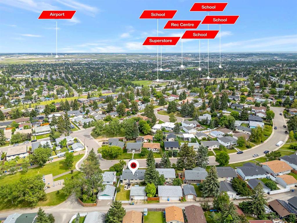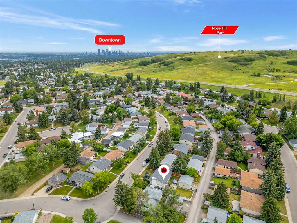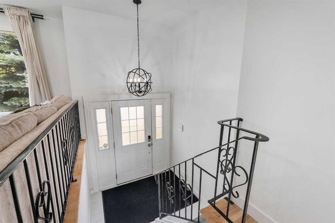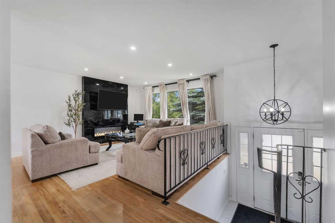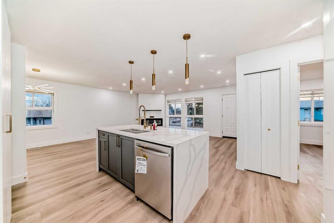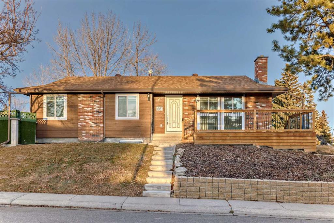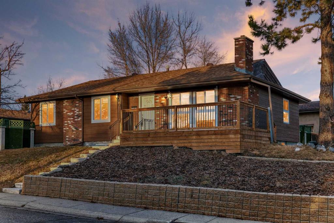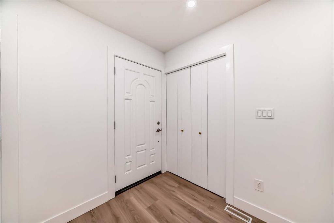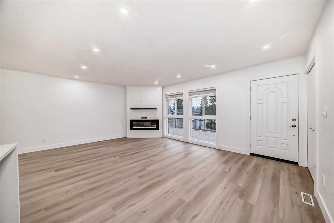7419 Huntertown Crescent NW
Calgary T2K 4K3
MLS® Number: A2248572
$ 675,000
4
BEDROOMS
2 + 1
BATHROOMS
1,259
SQUARE FEET
1971
YEAR BUILT
**Open House Saturday and Sunday August 16th and 17th 2:00 -4:00 PM** Discover the perfect blend of space and convenience in this stunningly updated 5-bedroom, 2.5-bathroom bungalow. Perfectly positioned on a peaceful cul-de-sac near Nose Hill Park, this home offers over 2,500 sq. ft. of thoughtfully designed living space on a generous, pie-shaped lot. Step inside to an open-concept main floor bathed in natural light, featuring brand new hardwood flooring and a brand new kitchen with maple cabinets, granite countertops, and stainless steel appliances. The main floor has been completely refreshed with most windows replaced and an updated private 2-piece ensuite in the primary bedroom. The fully developed basement offers incredible flexibility with a separate entrance, two large living areas, a wet bar, and a cozy fireplace, making it ideal for a multi-generational setup or a secondary suite (subject to city approval). Car enthusiasts and hobbyists will love the oversized, insulated double garage and the added convenience of a concrete RV parking pad with gated access. The large, sunny backyard provides a private retreat for outdoor activities. With its fantastic location close to top-rated schools, major routes, and downtown, this home is a must-see for anyone looking for a turnkey property with tons of potential.
| COMMUNITY | Huntington Hills |
| PROPERTY TYPE | Detached |
| BUILDING TYPE | House |
| STYLE | Bungalow |
| YEAR BUILT | 1971 |
| SQUARE FOOTAGE | 1,259 |
| BEDROOMS | 4 |
| BATHROOMS | 3.00 |
| BASEMENT | Finished, Full |
| AMENITIES | |
| APPLIANCES | Dishwasher, Electric Stove, Garage Control(s), Microwave Hood Fan, Refrigerator, Washer/Dryer, Window Coverings |
| COOLING | None |
| FIREPLACE | Basement, Wood Burning |
| FLOORING | Carpet, Laminate, Tile |
| HEATING | Forced Air, Natural Gas |
| LAUNDRY | In Basement |
| LOT FEATURES | Back Lane, Back Yard, Front Yard, Landscaped |
| PARKING | Double Garage Detached, Insulated, RV Access/Parking |
| RESTRICTIONS | Airspace Restriction |
| ROOF | Asphalt Shingle |
| TITLE | Fee Simple |
| BROKER | eXp Realty |
| ROOMS | DIMENSIONS (m) | LEVEL |
|---|---|---|
| Office | 10`2" x 8`8" | Basement |
| Family Room | 27`0" x 15`1" | Basement |
| Laundry | 15`10" x 6`6" | Basement |
| Bedroom | 15`5" x 9`2" | Basement |
| 3pc Bathroom | 14`0" x 4`9" | Basement |
| Storage | 8`2" x 5`0" | Basement |
| Mud Room | 6`7" x 3`1" | Main |
| Foyer | 5`0" x 4`9" | Main |
| 2pc Ensuite bath | 4`9" x 4`4" | Main |
| 4pc Bathroom | 8`11" x 6`3" | Main |
| Bedroom - Primary | 13`5" x 9`9" | Main |
| Bedroom | 10`10" x 9`2" | Main |
| Bedroom | 11`2" x 9`0" | Main |
| Living Room | 19`2" x 12`0" | Main |
| Kitchen | 12`2" x 9`3" | Main |
| Breakfast Nook | 9`5" x 5`6" | Main |
| Dining Room | 9`3" x 8`3" | Main |

