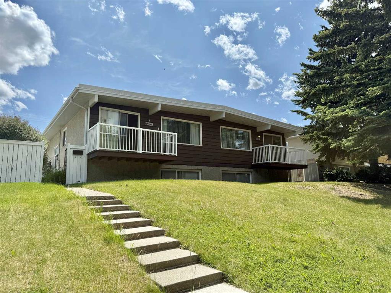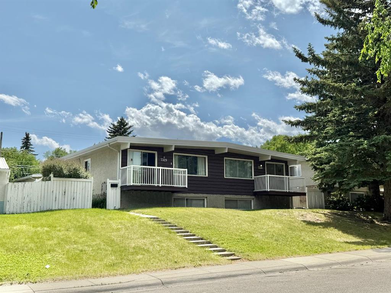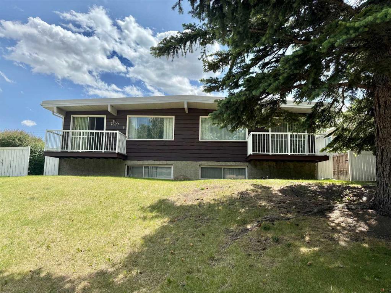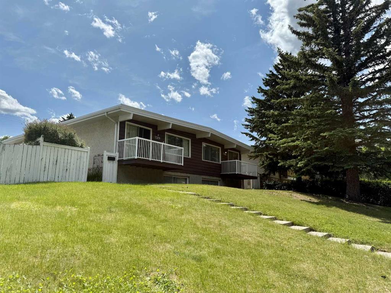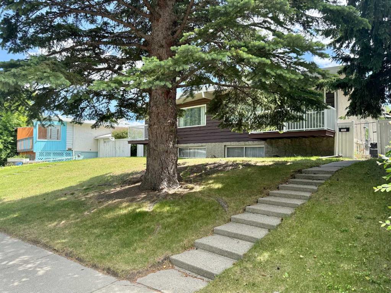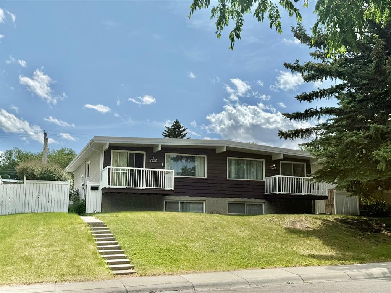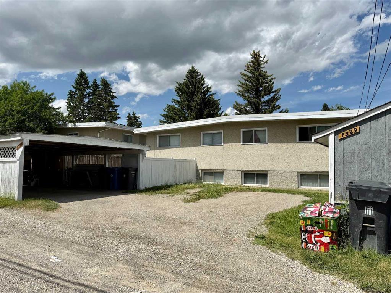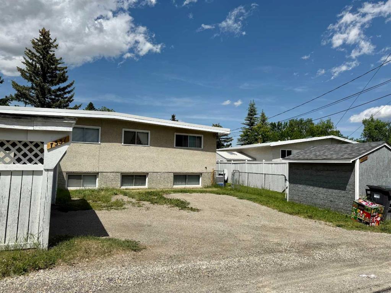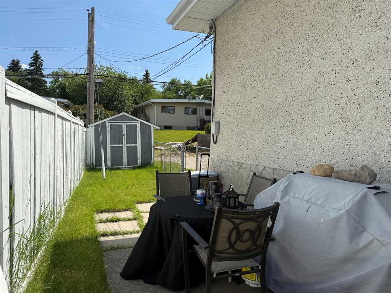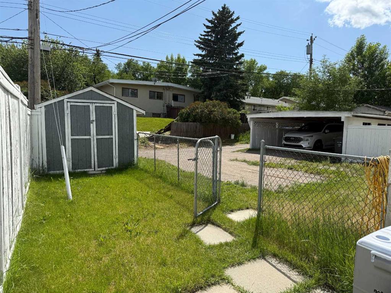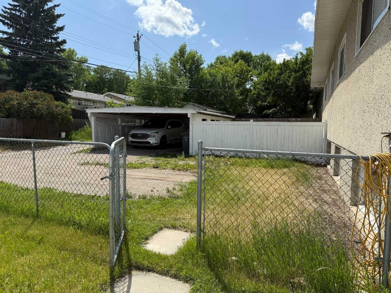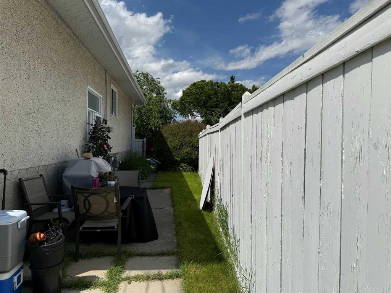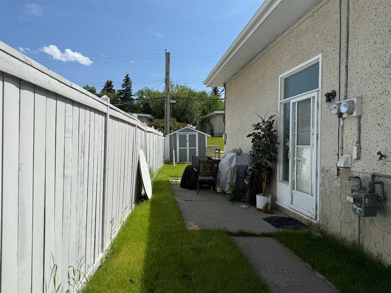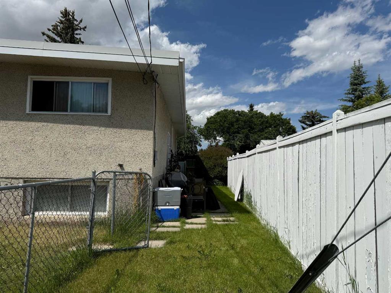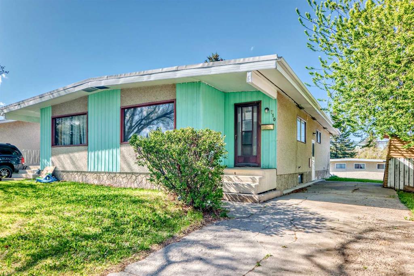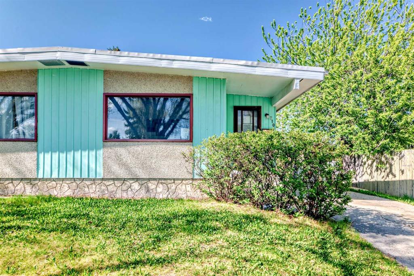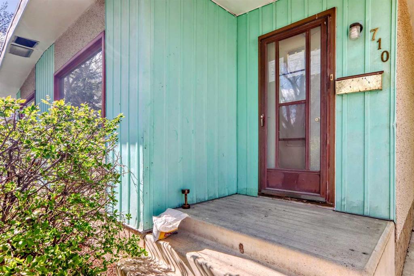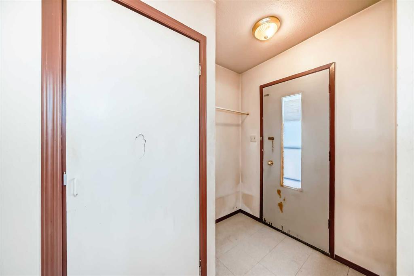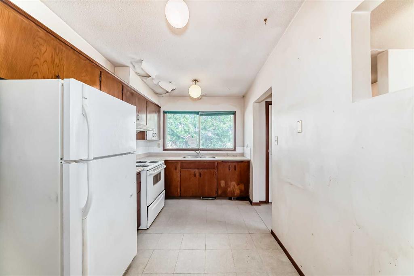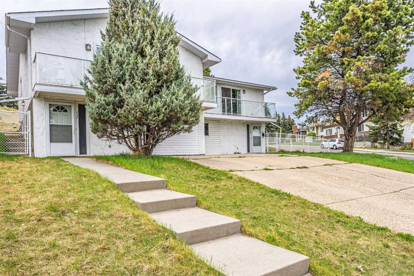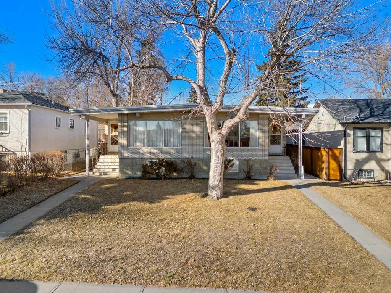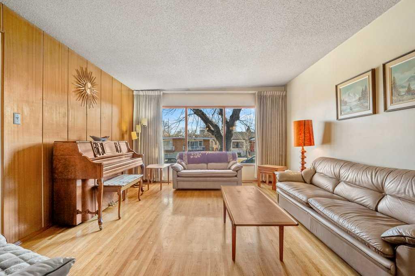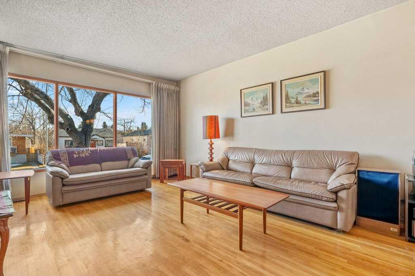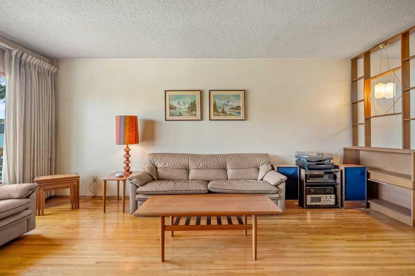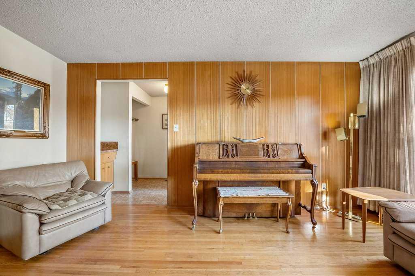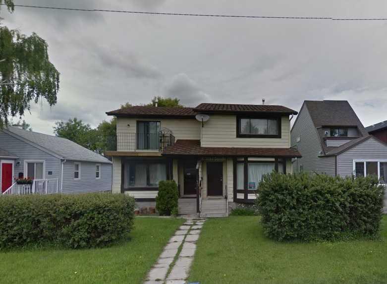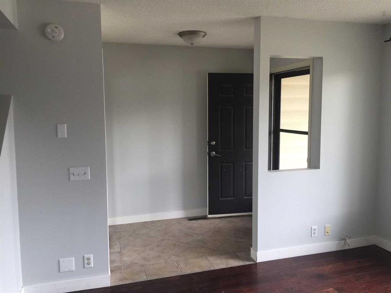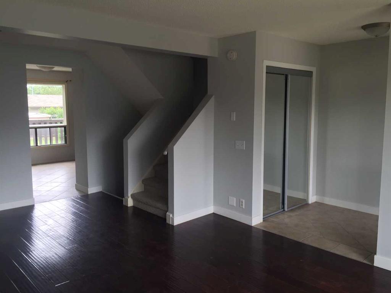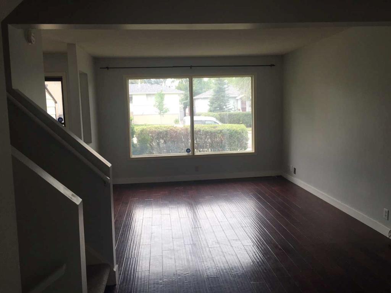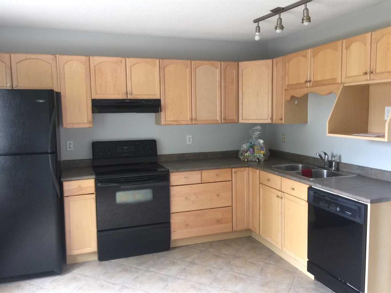7331 & 7329 Huntertown Crescent NW
Calgary T2K 4K3
MLS® Number: A2230953
$ 949,000
8
BEDROOMS
4 + 0
BATHROOMS
1,898
SQUARE FEET
1968
YEAR BUILT
Full duplex investment opportunity in Huntington Hills, with bi-level units that can be easily converted into 4 units! Each side features 4 bedrooms and 2 bathrooms - 2 beds, 1 bath upstairs and 2 beds, 1 bath downstairs. Basements are fully developed. Large den/office space in the basements as well. New insulated roof done in 2011 with rolled asphalt. Fully fenced side yards. 4 parking stalls, carport and shed included in the back. Located on a quiet street, walking distance to Nose Hill Park, several schools and Real Canadian Superstore.
| COMMUNITY | Huntington Hills |
| PROPERTY TYPE | Full Duplex |
| BUILDING TYPE | Duplex |
| STYLE | Side by Side, Bi-Level |
| YEAR BUILT | 1968 |
| SQUARE FOOTAGE | 1,898 |
| BEDROOMS | 8 |
| BATHROOMS | 4.00 |
| BASEMENT | Finished, Full |
| AMENITIES | |
| APPLIANCES | Refrigerator, Stove(s) |
| COOLING | None |
| FIREPLACE | N/A |
| FLOORING | Hardwood, Vinyl |
| HEATING | Forced Air, Natural Gas |
| LAUNDRY | Washer Hookup |
| LOT FEATURES | Back Yard |
| PARKING | Alley Access, Carport, Outside, Parking Pad |
| RESTRICTIONS | None Known |
| ROOF | Asphalt |
| TITLE | Fee Simple |
| BROKER | Michael Fleming Realty Corp. |
| ROOMS | DIMENSIONS (m) | LEVEL |
|---|---|---|
| Den | 19`7" x 12`0" | Basement |
| Laundry | 20`7" x 8`8" | Basement |
| Bedroom | 11`1" x 8`5" | Basement |
| Bedroom | 12`0" x 10`5" | Basement |
| 3pc Bathroom | 8`6" x 7`4" | Basement |
| Den | 19`7" x 12`0" | Basement |
| Laundry | 20`7" x 8`8" | Basement |
| Bedroom | 11`1" x 8`5" | Basement |
| Bedroom | 12`0" x 10`5" | Basement |
| 3pc Bathroom | 8`6" x 7`4" | Basement |
| 4pc Bathroom | 8`6" x 7`7" | Main |
| Bedroom - Primary | 12`6" x 10`11" | Main |
| Bedroom | 11`3" x 8`5" | Main |
| Kitchen | 10`5" x 8`9" | Main |
| Dining Room | 10`5" x 8`9" | Main |
| Living Room | 20`1" x 12`1" | Main |
| 4pc Bathroom | 8`6" x 7`7" | Main |
| Kitchen | 10`5" x 8`9" | Main |
| Dining Room | 10`5" x 8`9" | Main |
| Living Room | 20`1" x 12`1" | Main |
| Bedroom - Primary | 12`6" x 10`11" | Main |
| Bedroom | 11`3" x 8`5" | Main |

