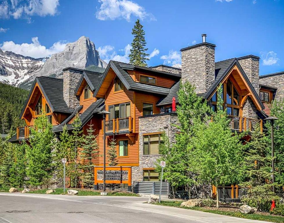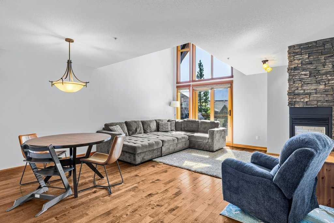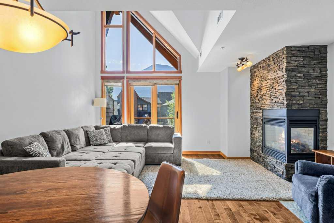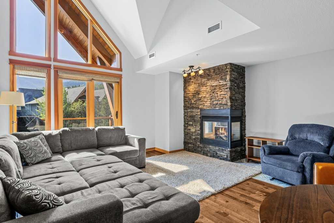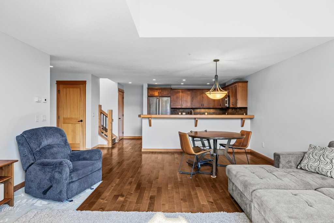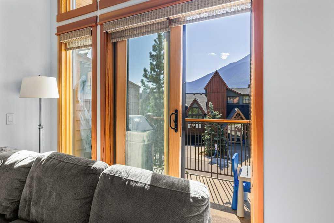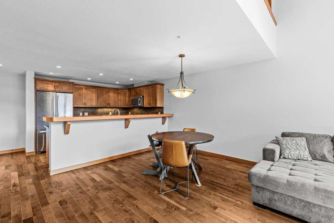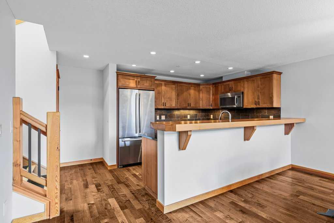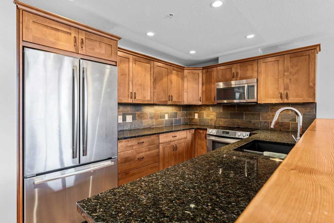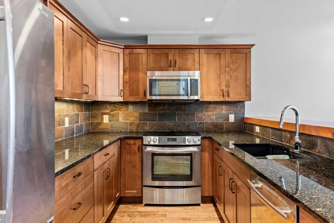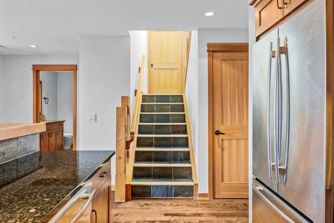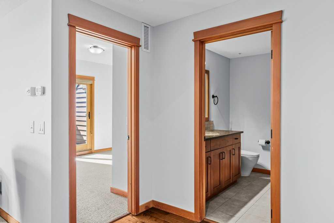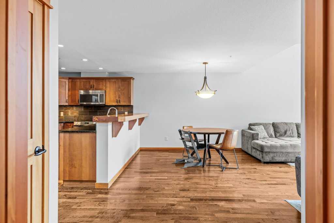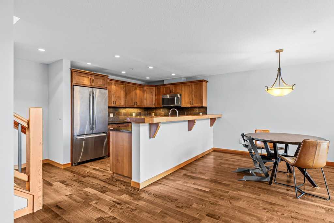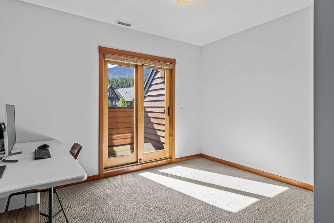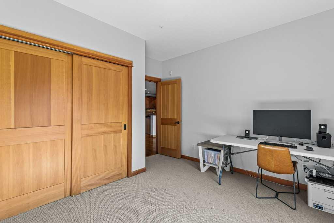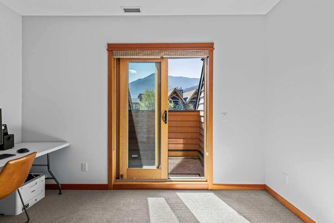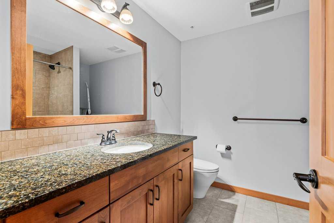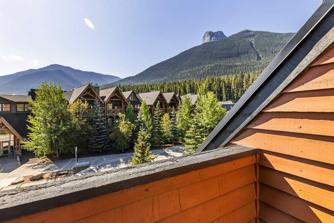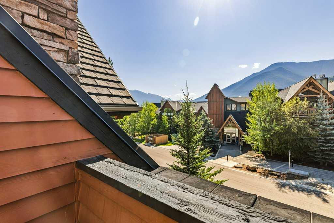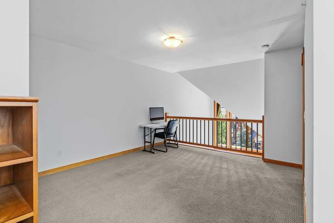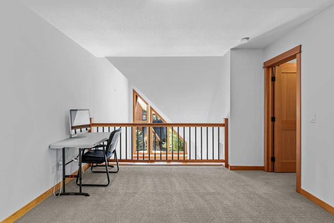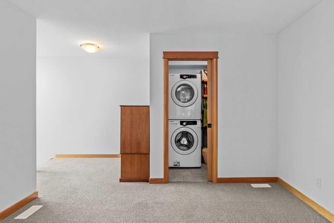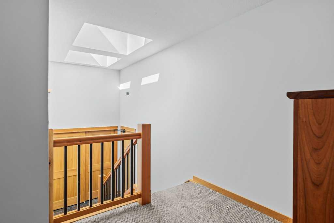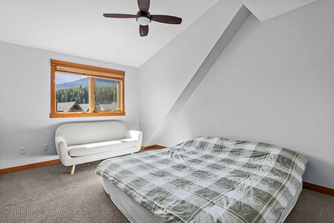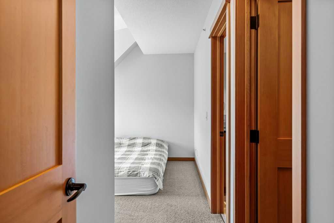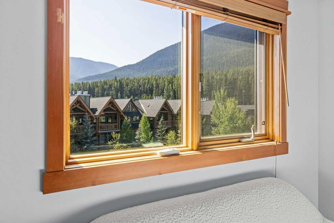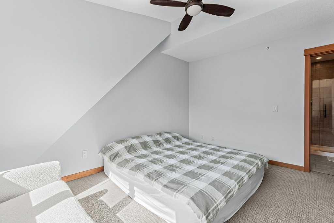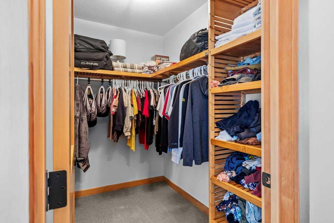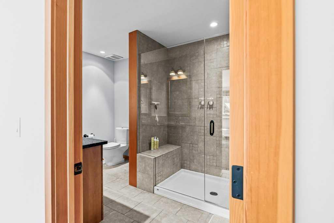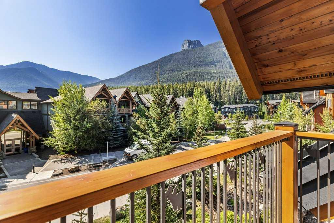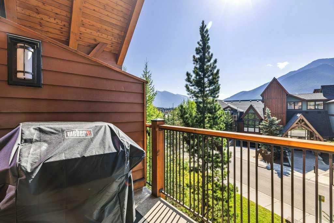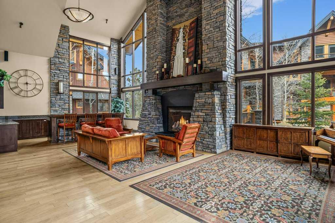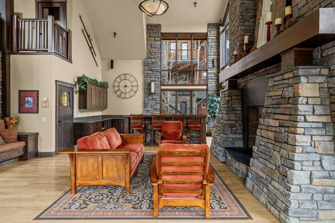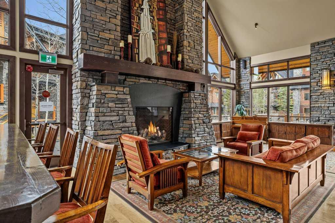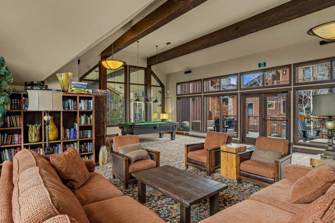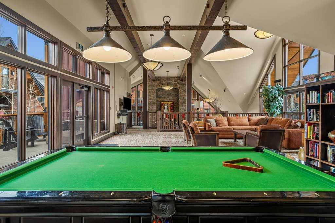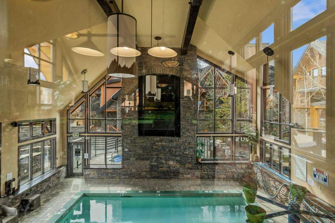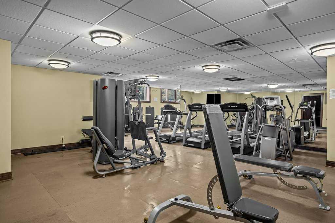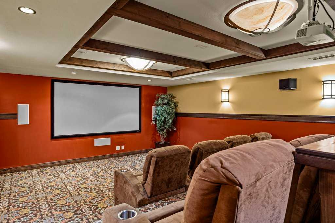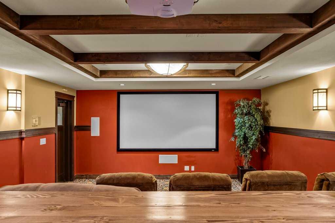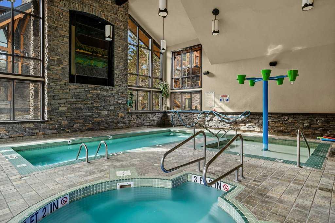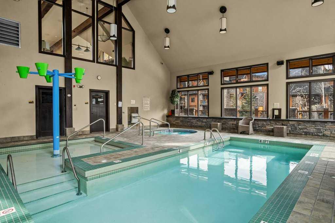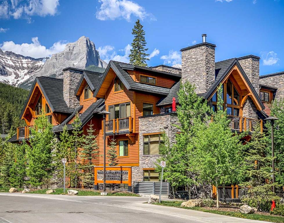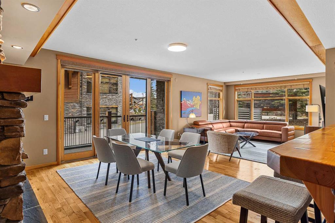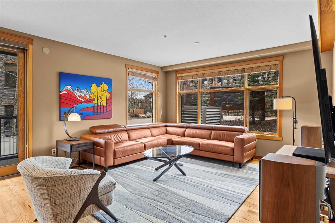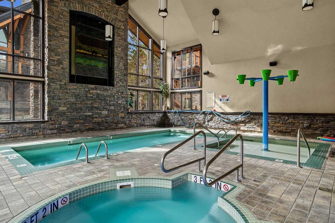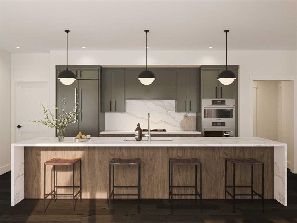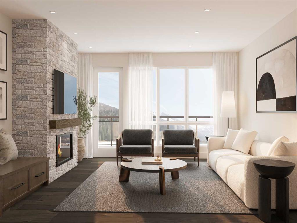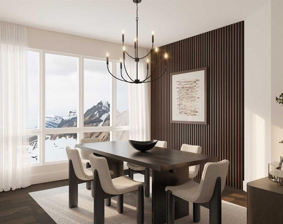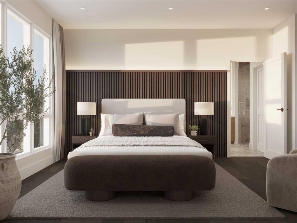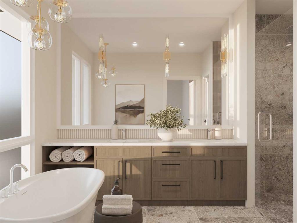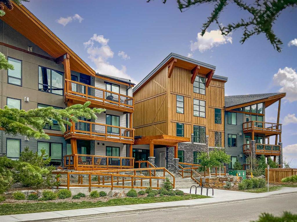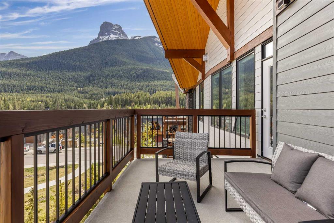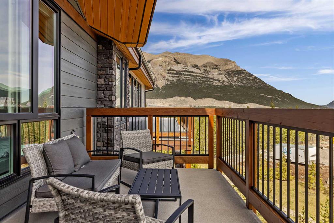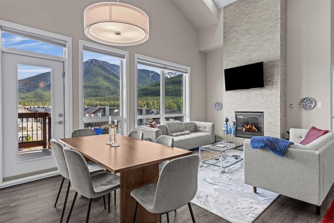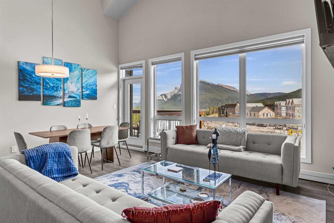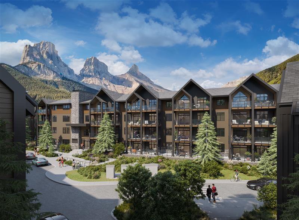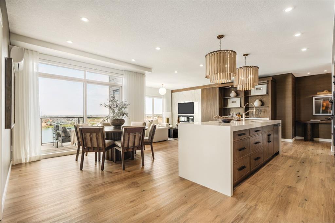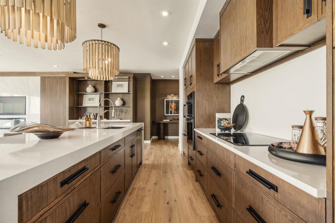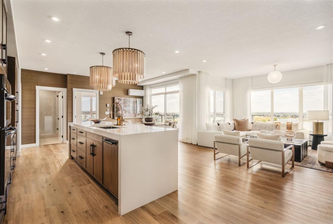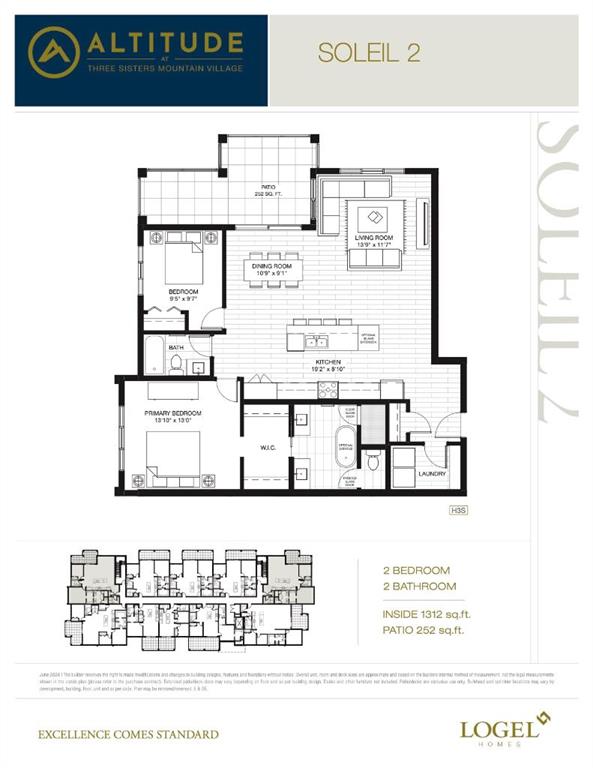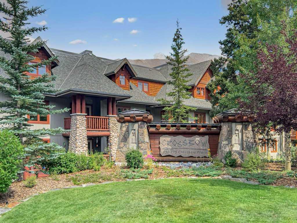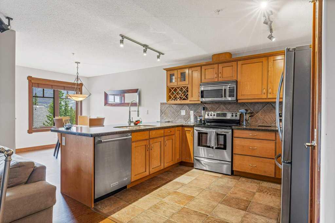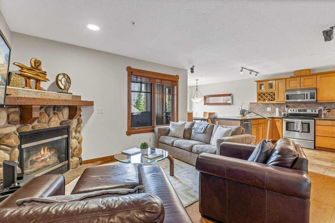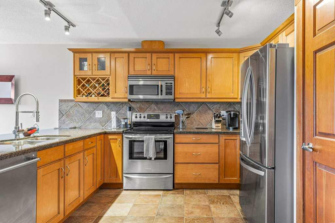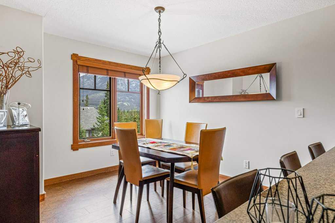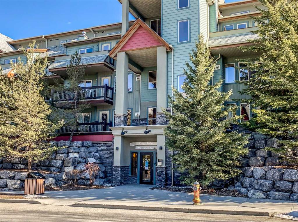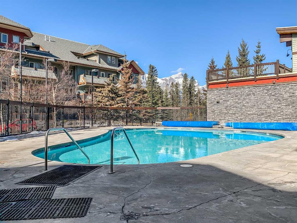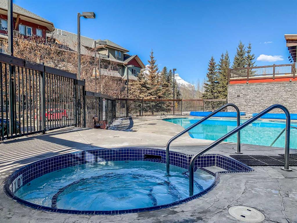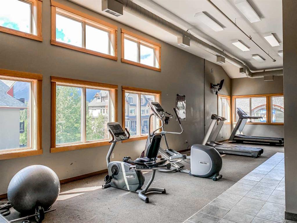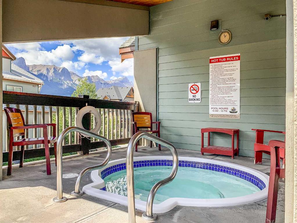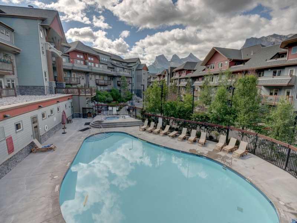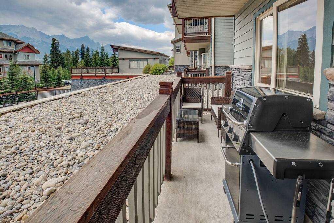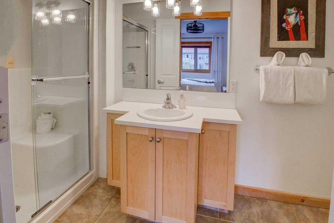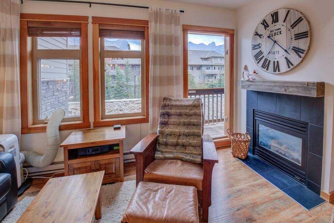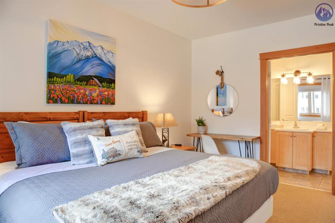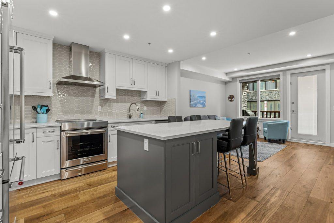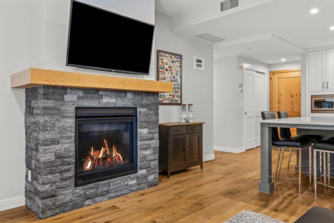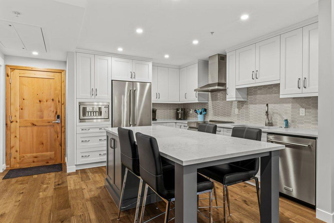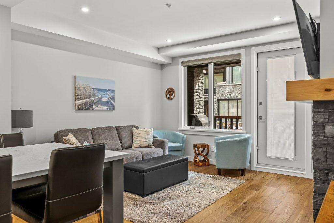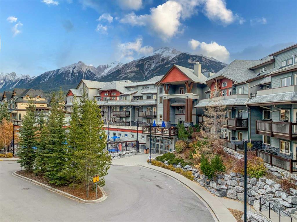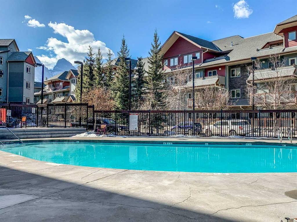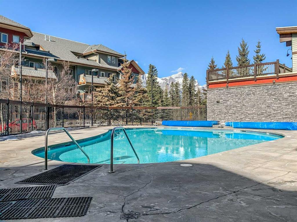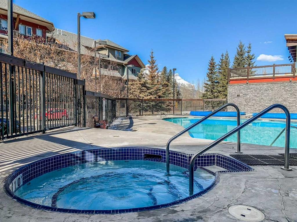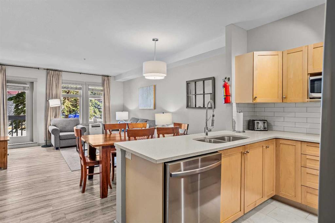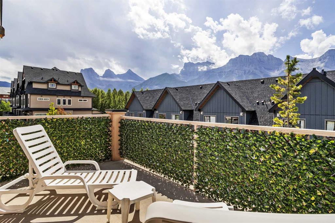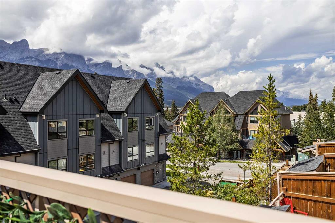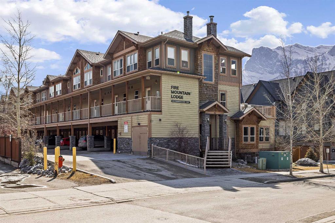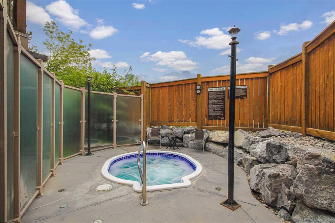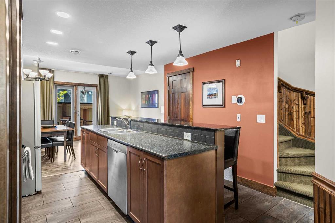7303, 101G Stewart Creek Landing
Canmore T1W 0E3
MLS® Number: A2251489
$ 979,000
2
BEDROOMS
2 + 0
BATHROOMS
1,467
SQUARE FEET
2008
YEAR BUILT
Welcome to your elevated retreat in the heart of the Rockies. Perched on the top floor of Timberline Lodges and thoughtfully crafted by Alpine Homes, this exceptional 2-bedroom + loft, 2-bath residence spans 1,467 sq. ft. of refined mountain living. Freshly painted and ready for immediate occupancy, the open-concept main level invites you in with a warm fireplace, a well-appointed kitchen, and a spacious dining area, all framed by panoramic windows that capture breathtaking mountain vistas. The main floor also features a comfortable bedroom and full bath, while a few steps up lead to a private primary suite with ensuite bath and a versatile loft space, perfect as a home office, den, or family room. Multiple decks offer the ideal setting to unwind outdoors and take in the surrounding beauty. Additional perks include in-suite laundry, generous storage, two large underground parking stalls, and exclusive access to the Timberline owners' clubhouse with excellent amenities, including, a swimming pool, hot tub, steam room, fitness center, and theatre. All this, just moments from world-class hiking trails and outdoor adventure.
| COMMUNITY | Three Sisters |
| PROPERTY TYPE | Apartment |
| BUILDING TYPE | Low Rise (2-4 stories) |
| STYLE | Penthouse |
| YEAR BUILT | 2008 |
| SQUARE FOOTAGE | 1,467 |
| BEDROOMS | 2 |
| BATHROOMS | 2.00 |
| BASEMENT | None |
| AMENITIES | |
| APPLIANCES | Dishwasher, Electric Range, ENERGY STAR Qualified Appliances, ENERGY STAR Qualified Dishwasher, ENERGY STAR Qualified Dryer, ENERGY STAR Qualified Freezer, ENERGY STAR Qualified Refrigerator, ENERGY STAR Qualified Washer, Microwave Hood Fan |
| COOLING | Full |
| FIREPLACE | Family Room, Gas |
| FLOORING | Carpet, Hardwood, Tile |
| HEATING | Fireplace(s), Forced Air, Natural Gas |
| LAUNDRY | In Unit |
| LOT FEATURES | |
| PARKING | Parkade |
| RESTRICTIONS | Call Lister |
| ROOF | Asphalt Shingle |
| TITLE | Leasehold |
| BROKER | ROYAL LEPAGE SOLUTIONS |
| ROOMS | DIMENSIONS (m) | LEVEL |
|---|---|---|
| Balcony | 9`7" x 5`11" | Main |
| Bedroom | 12`4" x 12`3" | Main |
| Kitchen | 16`1" x 9`5" | Main |
| 4pc Bathroom | 7`11" x 8`10" | Main |
| Balcony | 6`4" x 4`10" | Main |
| Dining Room | 20`5" x 8`9" | Main |
| Living Room | 16`2" x 13`0" | Main |
| Loft | 11`10" x 14`0" | Second |
| Furnace/Utility Room | 10`0" x 7`11" | Second |
| 4pc Ensuite bath | 11`2" x 7`6" | Second |
| Bedroom - Primary | 16`8" x 13`7" | Second |

