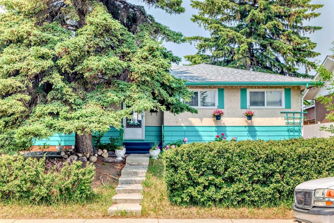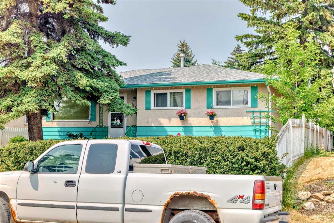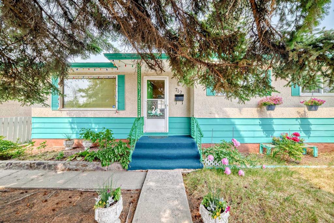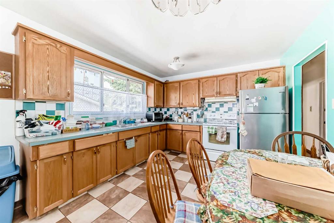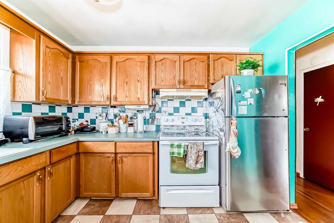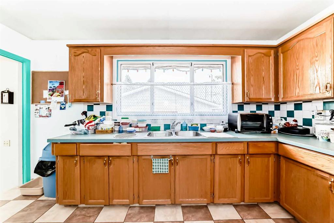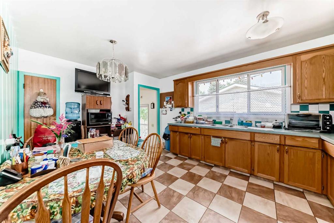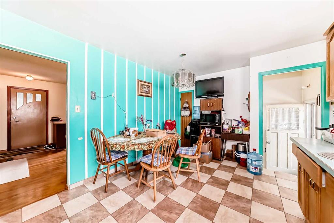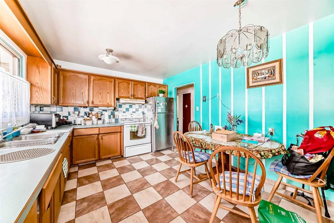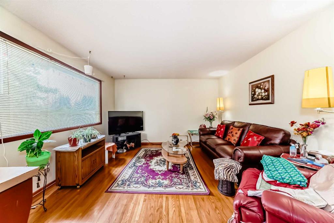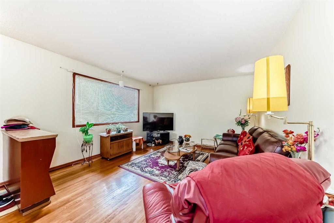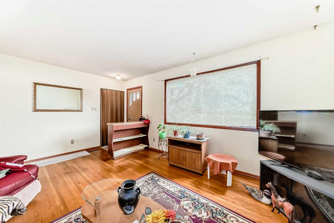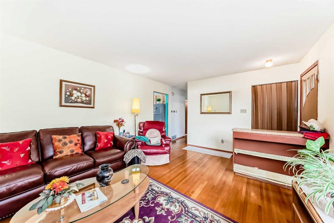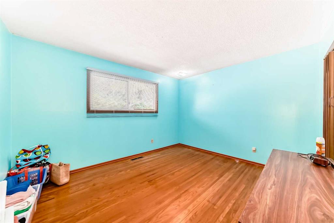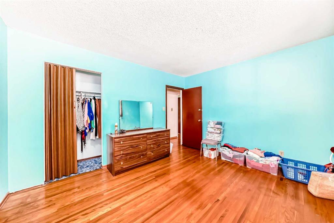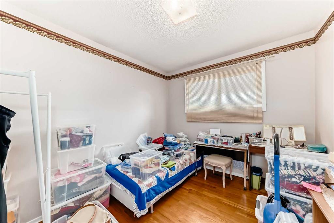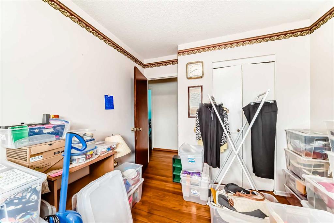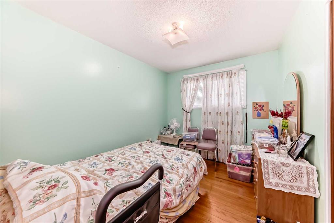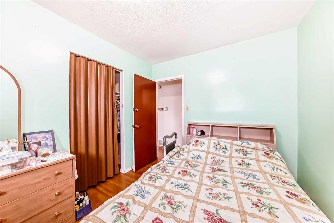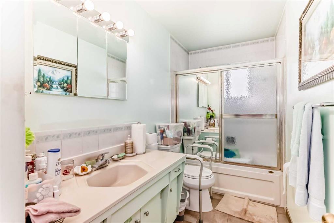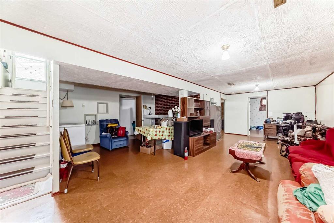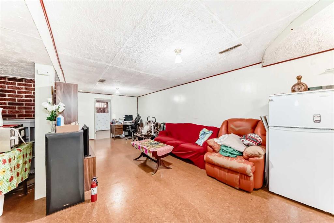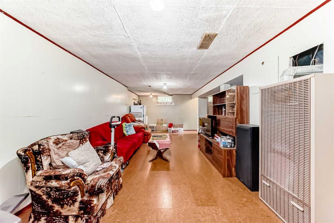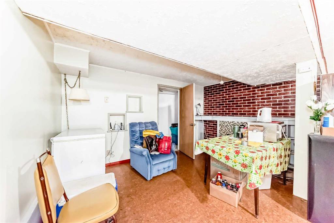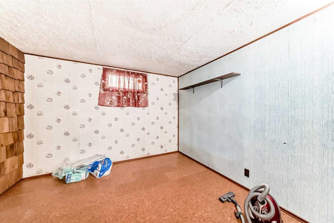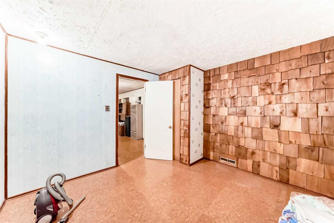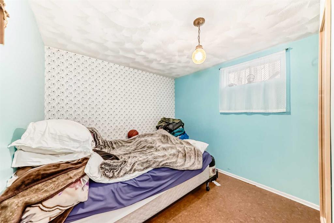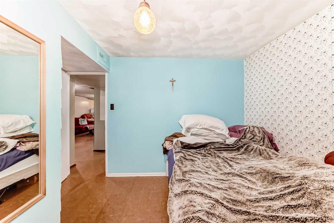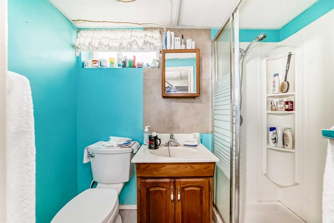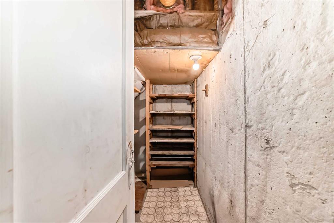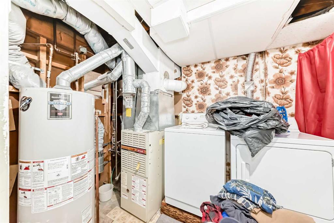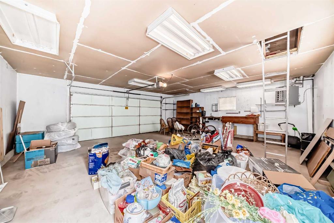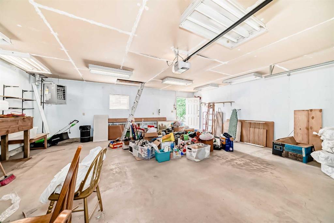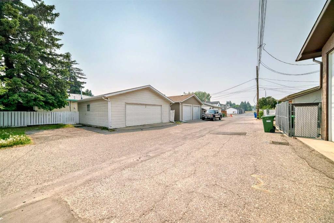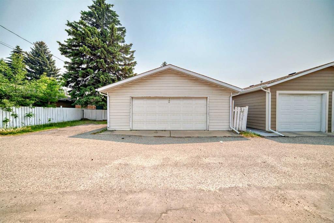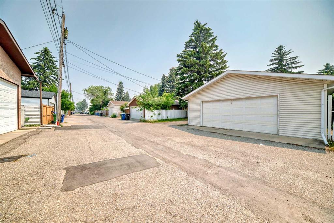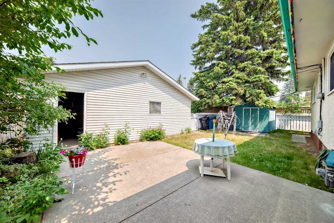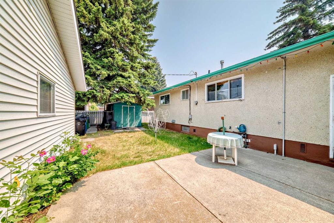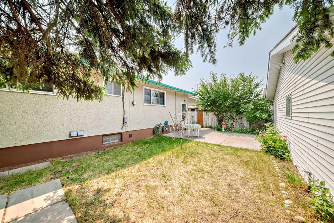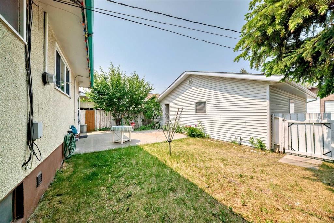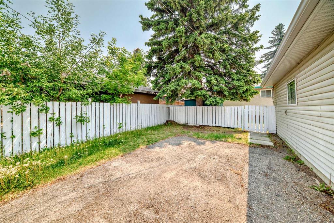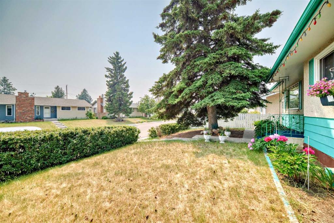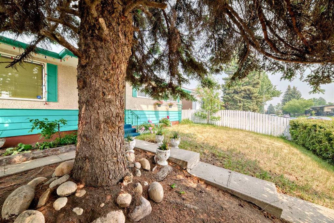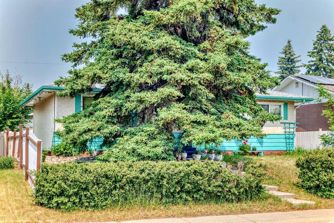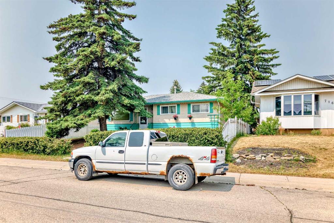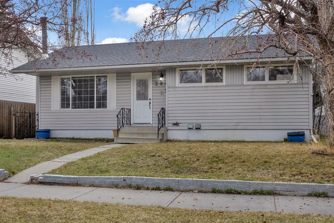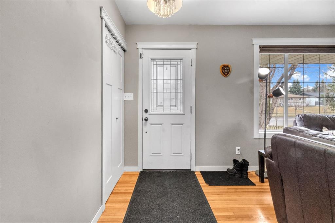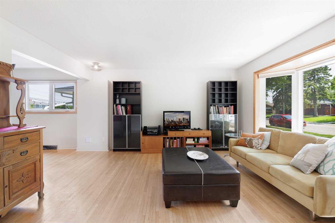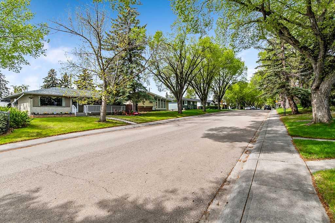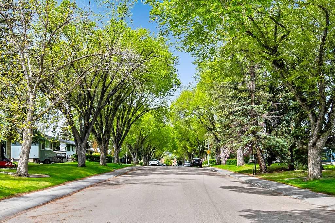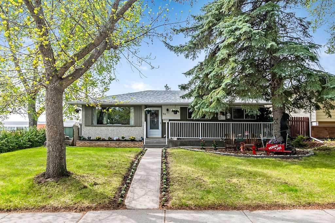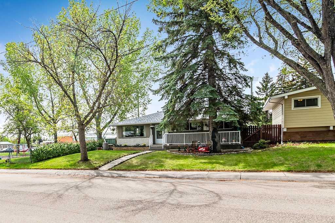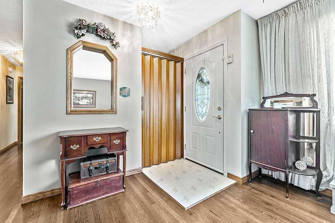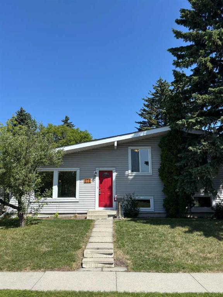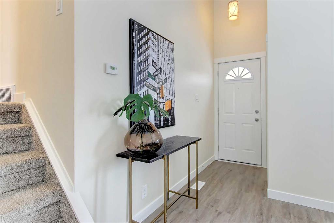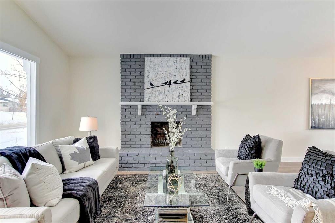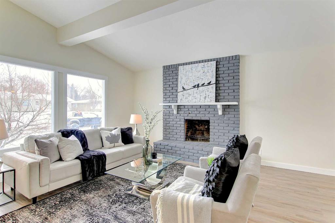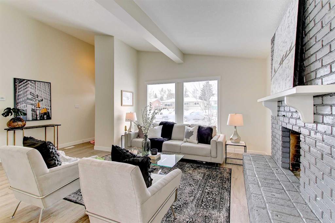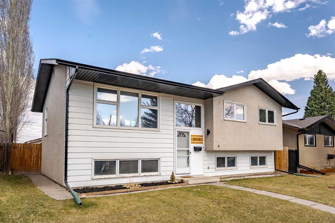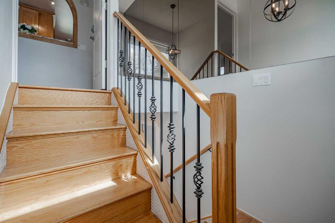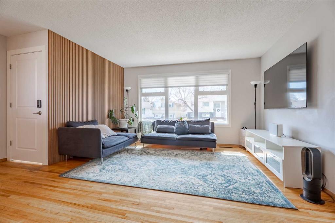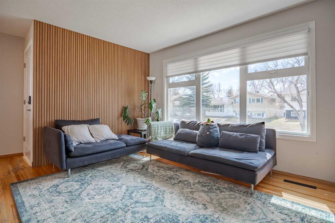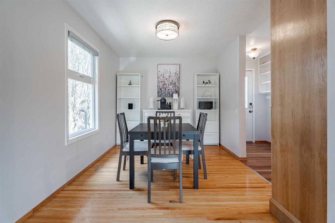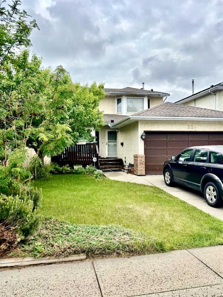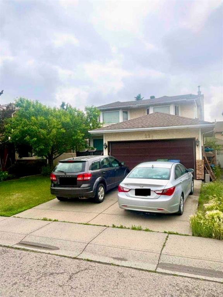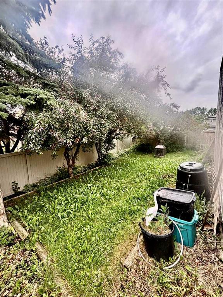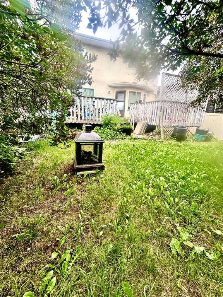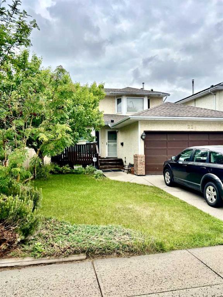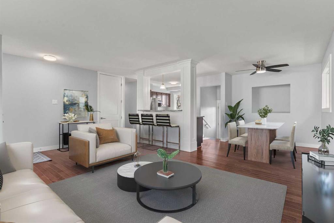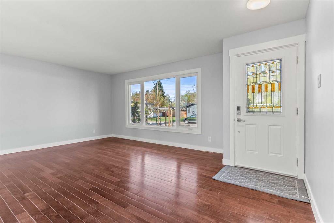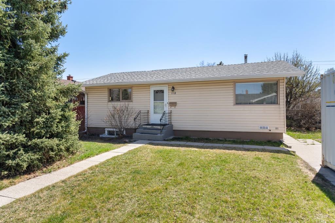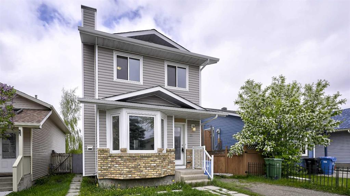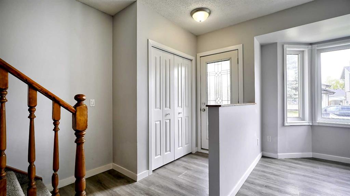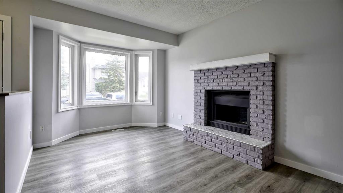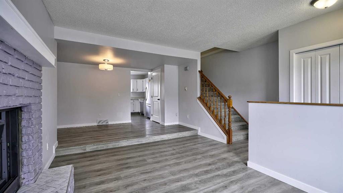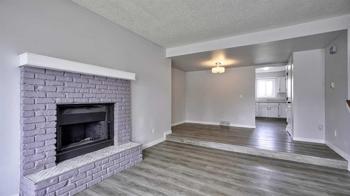712 Avonlea Place SE
Calgary T2H 1W3
MLS® Number: A2235653
$ 565,000
5
BEDROOMS
2 + 0
BATHROOMS
1,015
SQUARE FEET
1965
YEAR BUILT
Welcome to 712 Avonlea Place, nestled in the heart of the well-established and highly sought-after Acadia community. This charming home is surrounded by all essential amenities, offering the perfect blend of comfort, convenience, and community living. Enjoy the peaceful atmosphere of this friendly neighborhood while benefiting from a fully developed basement and an oversized heated garage and RV space parking beside the garage. Ideal for extra living space or potential passive income. Live upstairs and rent the basement, or use the space for extended family living. The main floor features three spacious bedrooms, a full bathroom, and a generously sized living room perfect for entertaining or relaxing. Downstairs, the fully developed basement includes two additional bedrooms, a 3-piece bathroom, and a separate living area—ideal for tenants or guests. Located close to top-tier schools, churches, parks, playgrounds, daycares, public transportation, and grocery stores, this property is perfect for families, investors, or first-time buyers. Don’t miss the opportunity to own this versatile home in one of Calgary’s most desirable communities!
| COMMUNITY | Acadia |
| PROPERTY TYPE | Detached |
| BUILDING TYPE | House |
| STYLE | Bungalow |
| YEAR BUILT | 1965 |
| SQUARE FOOTAGE | 1,015 |
| BEDROOMS | 5 |
| BATHROOMS | 2.00 |
| BASEMENT | Finished, Full |
| AMENITIES | |
| APPLIANCES | Dryer, Electric Stove, Refrigerator, Washer, Window Coverings |
| COOLING | Window Unit(s) |
| FIREPLACE | N/A |
| FLOORING | Carpet, Hardwood |
| HEATING | Forced Air |
| LAUNDRY | In Basement |
| LOT FEATURES | Back Lane |
| PARKING | Double Garage Detached |
| RESTRICTIONS | None Known |
| ROOF | Asphalt Shingle |
| TITLE | Fee Simple |
| BROKER | CIR Realty |
| ROOMS | DIMENSIONS (m) | LEVEL |
|---|---|---|
| Bedroom | 10`5" x 10`9" | Lower |
| Bedroom | 11`11" x 9`1" | Lower |
| 3pc Bathroom | 7`8" x 3`8" | Lower |
| Family Room | 26`7" x 20`0" | Lower |
| Storage | 7`3" x 3`2" | Lower |
| Entrance | 4`0" x 3`9" | Main |
| Living Room | 12`6" x 12`11" | Main |
| Kitchen | 15`8" x 11`0" | Main |
| 4pc Bathroom | 10`11" x 5`0" | Main |
| Bedroom - Primary | 13`0" x 10`11" | Main |
| Bedroom | 10`5" x 4`1" | Main |
| Bedroom | 11`7" x 8`10" | Main |

