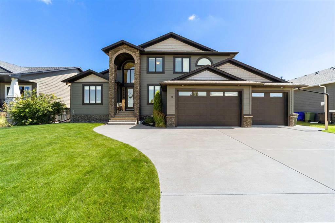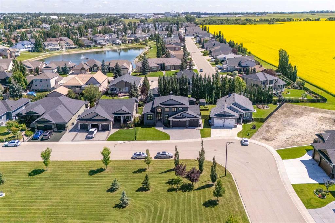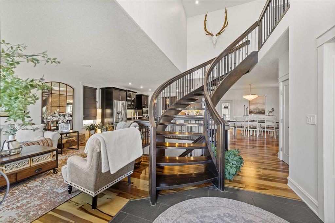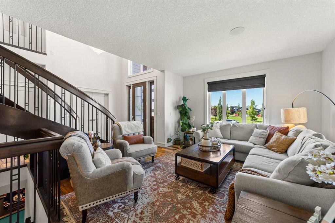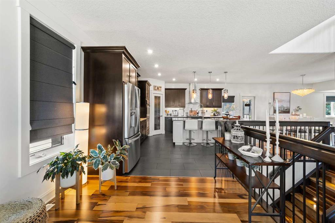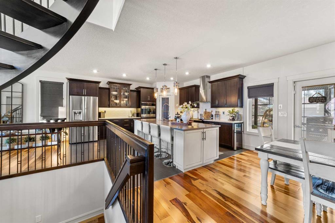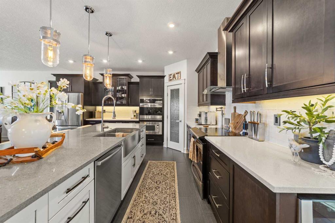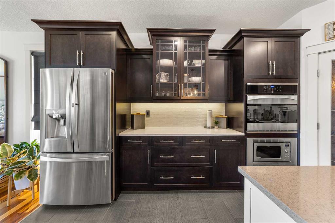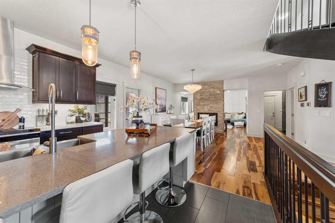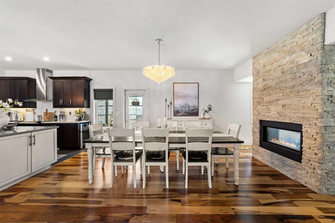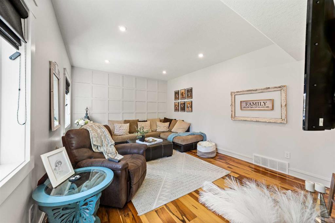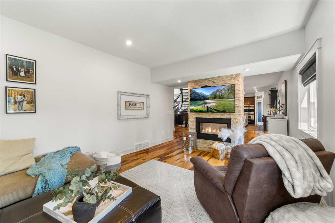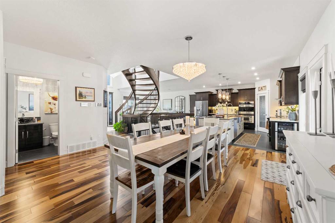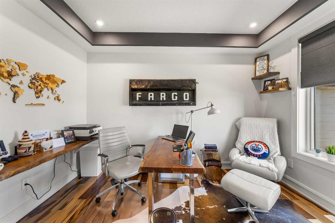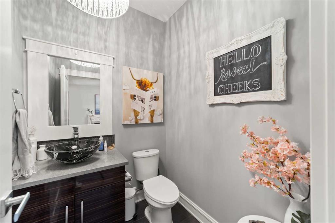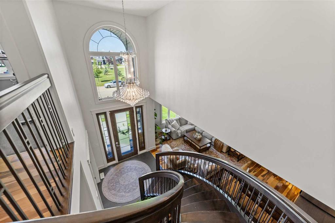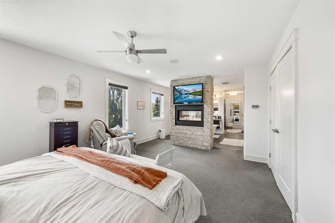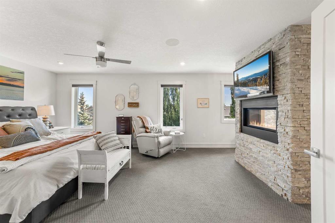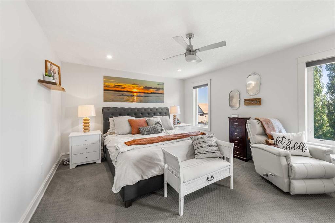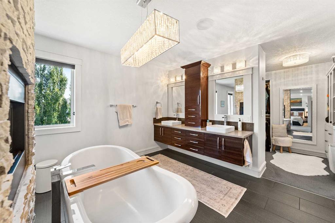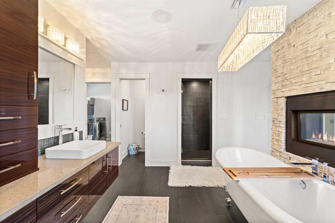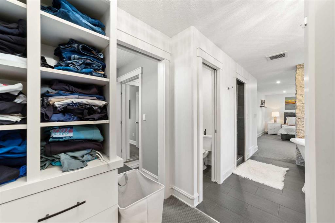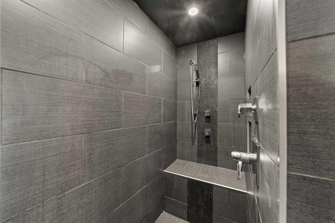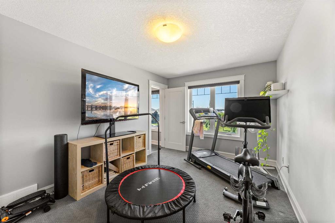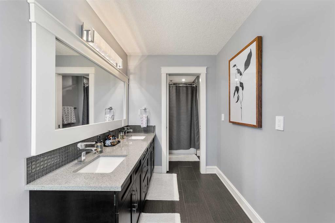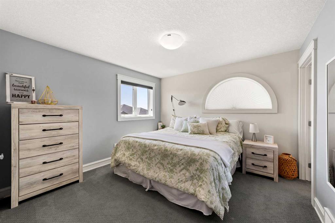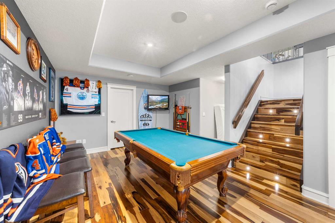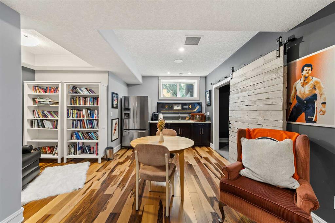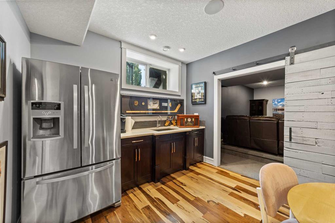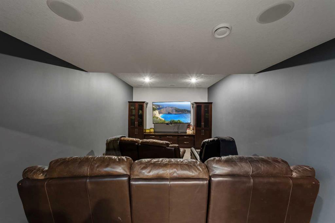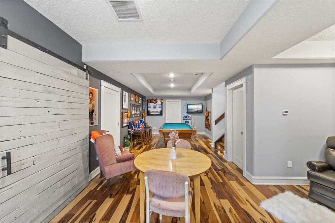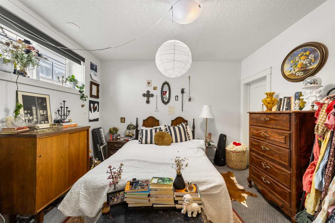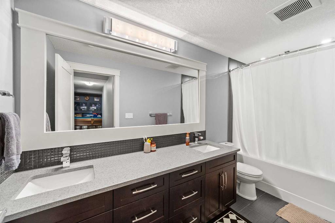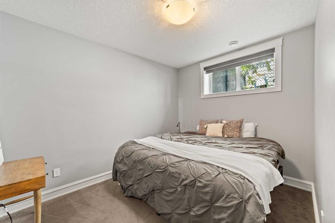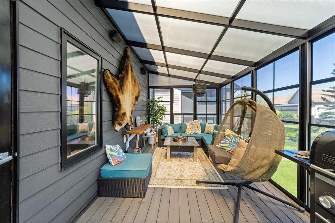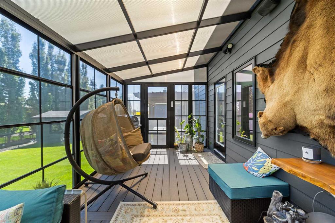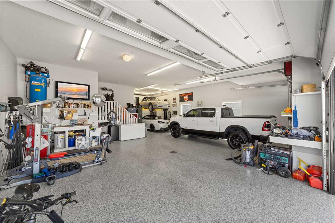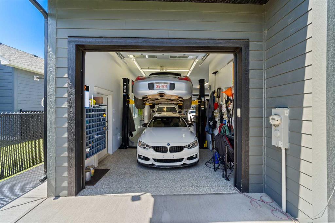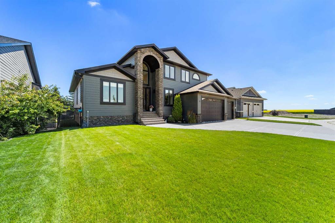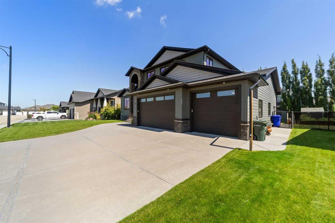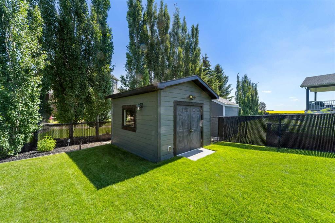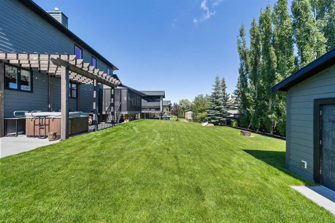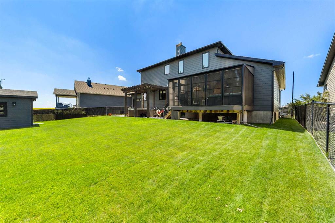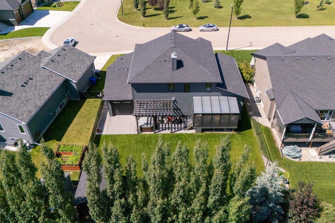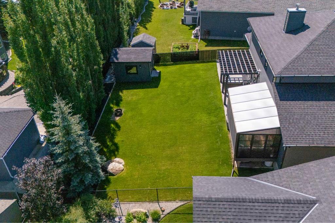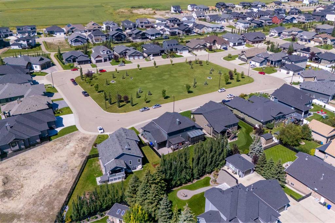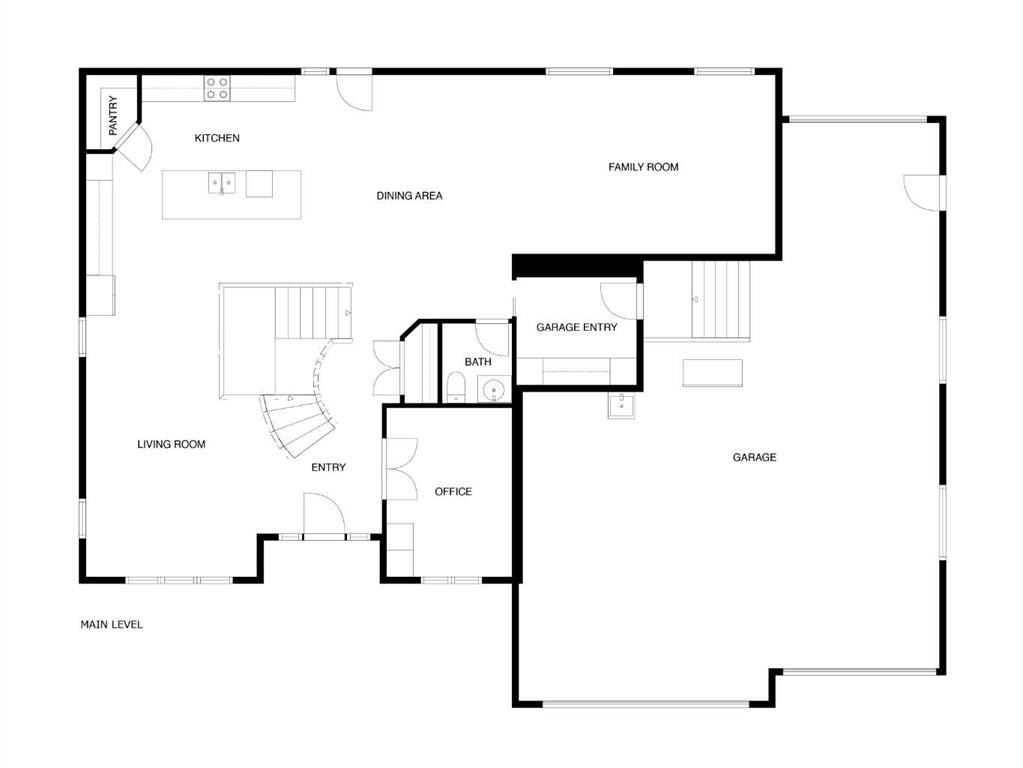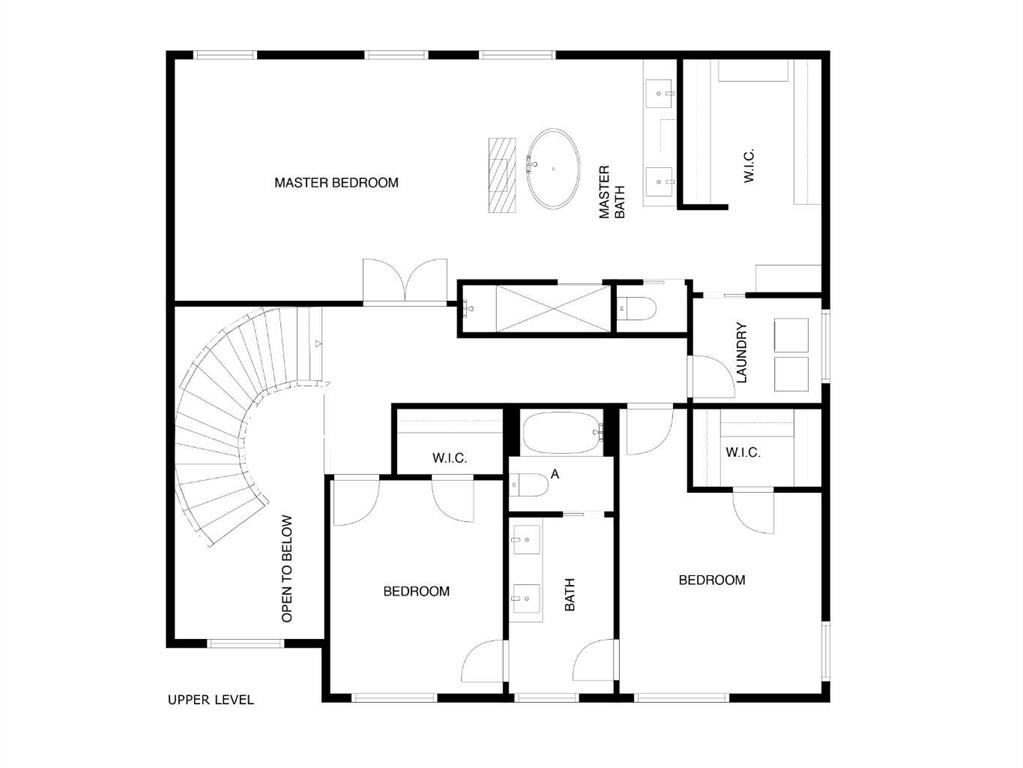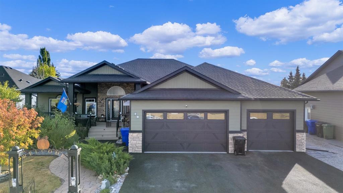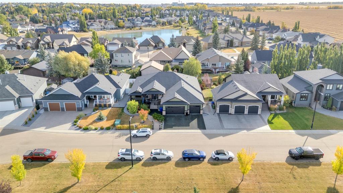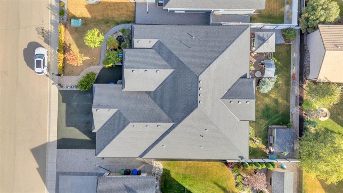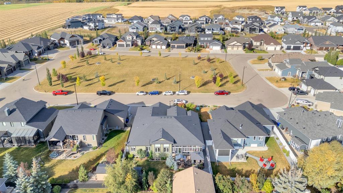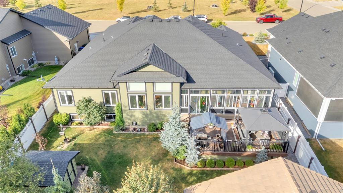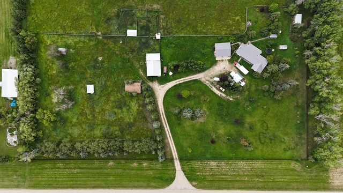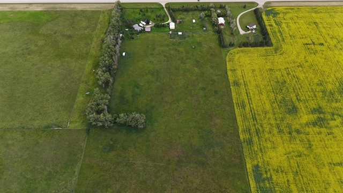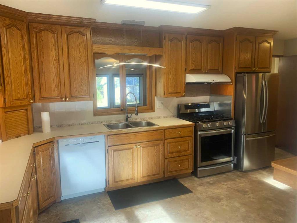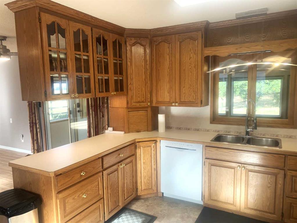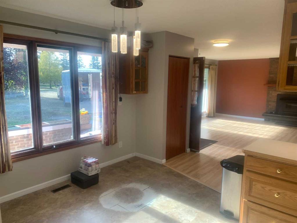71 Harrison Green
Olds T4H 1W2
MLS® Number: A2244601
$ 1,099,000
5
BEDROOMS
3 + 1
BATHROOMS
2,780
SQUARE FEET
2015
YEAR BUILT
Welcome to this exceptional 5-bedroom luxury home, located on Harrison Green in the Olds Highlands. Situated on a generous lot with a beautiful central green space right out front, this property blends high-end finishes, thoughtful design, and an unbeatable location in one of Olds’ most desirable neighborhoods. From the moment you enter, you're greeted by a grand open staircase and elegant features throughout. The chef’s kitchen is the heart of the home—perfectly designed for entertaining and everyday living—with a large center island, full-size stove, wall oven and microwave, pot filler, wine fridge, and ample work space. There's also plenty of room for a large dining table, making it ideal for hosting family gatherings and dinner parties. Beside the dining area, a cozy, tucked-away family/TV room offers a perfect spot to unwind, separated by a double-sided fireplace that adds warmth and ambiance to both spaces. Enjoy total comfort in the 3-season east-facing enclosed patio room, perfect for morning coffee or evening relaxation. Step outside to a beautifully landscaped yard with a hot tub, rear shed with power, and a full irrigation system keeping the lawn green and lush. All five bedrooms feature walk-in closets, and the primary suite is a true retreat with a spa-inspired ensuite, including a freestanding tub and a double-sided fireplace shared with the bedroom—offering the perfect blend of comfort and luxury. The fully finished basement features in-floor heating, wet bar, a home theatre, and two large bedrooms—perfect for teenage children, guests, or visiting grandchildren needing space and privacy. Car lovers and hobbyists will appreciate the heated 4-car garage, complete with in-floor heat, a car hoist, air compressor with air lines throughout, and plenty of space for vehicles, tools, and toys. Additional highlights include a reverse osmosis water system, upgraded lighting, and premium finishes throughout. Don’t miss out on this incredible property that offers luxury, comfort, and room to grow in a prime location.
| COMMUNITY | |
| PROPERTY TYPE | Detached |
| BUILDING TYPE | House |
| STYLE | 2 Storey |
| YEAR BUILT | 2015 |
| SQUARE FOOTAGE | 2,780 |
| BEDROOMS | 5 |
| BATHROOMS | 4.00 |
| BASEMENT | Finished, Full |
| AMENITIES | |
| APPLIANCES | Central Air Conditioner, Dishwasher, Electric Stove, Garage Control(s), Microwave, Oven-Built-In, Range Hood, Refrigerator, Washer/Dryer, Window Coverings, Wine Refrigerator |
| COOLING | Central Air |
| FIREPLACE | Family Room, Gas, Primary Bedroom |
| FLOORING | Carpet, Hardwood, Tile |
| HEATING | In Floor, Forced Air |
| LAUNDRY | Upper Level |
| LOT FEATURES | Back Yard, Front Yard, Interior Lot, Irregular Lot, Landscaped, Lawn, Level, Private, Street Lighting, Underground Sprinklers |
| PARKING | Concrete Driveway, Garage Door Opener, Quad or More Attached |
| RESTRICTIONS | Restrictive Covenant, Restrictive Covenant-Building Design/Size, Utility Right Of Way |
| ROOF | Asphalt Shingle |
| TITLE | Fee Simple |
| BROKER | Coldwell Banker Vision Realty |
| ROOMS | DIMENSIONS (m) | LEVEL |
|---|---|---|
| Game Room | 30`2" x 11`4" | Basement |
| Nook | 6`1" x 6`5" | Basement |
| Media Room | 19`2" x 11`4" | Basement |
| Furnace/Utility Room | 8`8" x 6`1" | Basement |
| Storage | 5`2" x 4`0" | Basement |
| Storage | 3`7" x 7`10" | Basement |
| Bedroom | 9`4" x 11`9" | Basement |
| Bedroom | 12`4" x 12`4" | Basement |
| 5pc Bathroom | 0`0" x 0`0" | Basement |
| Entrance | 7`7" x 8`6" | Main |
| Living Room | 14`0" x 17`2" | Main |
| Kitchen | 15`7" x 14`6" | Main |
| Dining Room | 16`0" x 16`11" | Main |
| Family Room | 17`2" x 12`5" | Main |
| Mud Room | 8`6" x 6`0" | Main |
| 2pc Bathroom | 0`0" x 0`0" | Main |
| Office | 9`0" x 12`2" | Main |
| Bedroom - Primary | 12`9" x 19`5" | Upper |
| 5pc Ensuite bath | 0`0" x 0`0" | Upper |
| Laundry | 7`1" x 6`0" | Upper |
| Bedroom | 11`6" x 13`2" | Upper |
| 5pc Ensuite bath | 0`0" x 0`0" | Upper |
| Bedroom | 9`10" x 12`5" | Upper |

