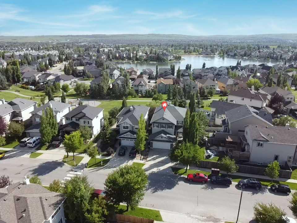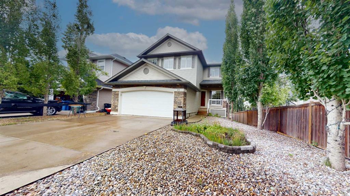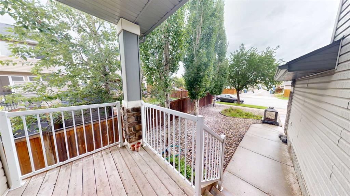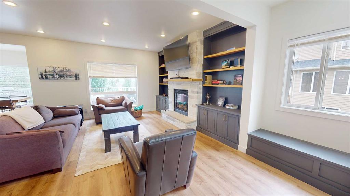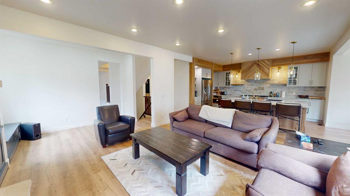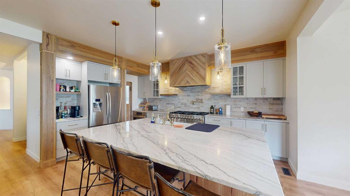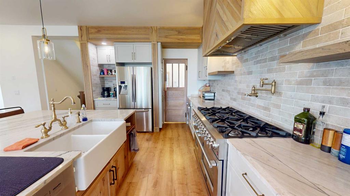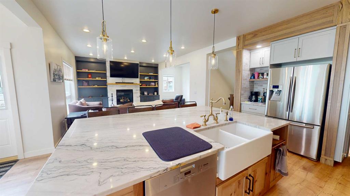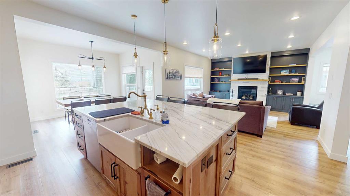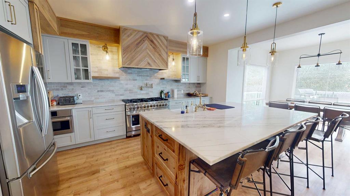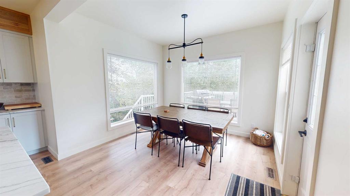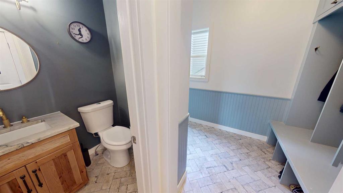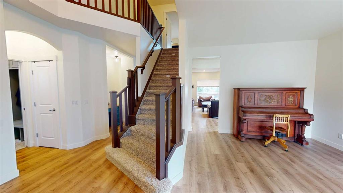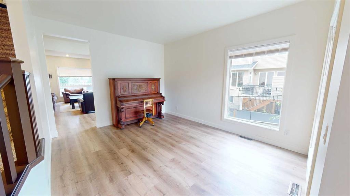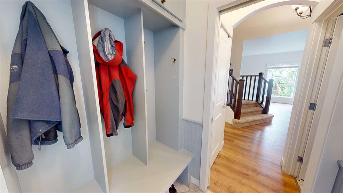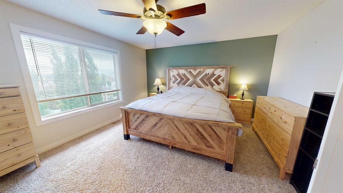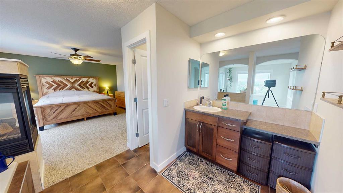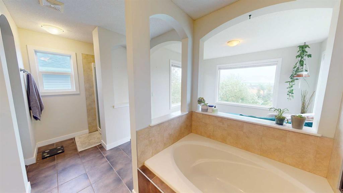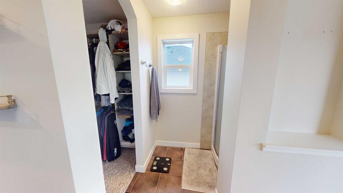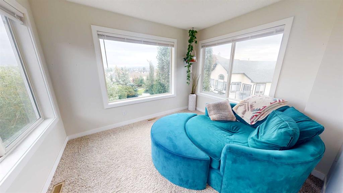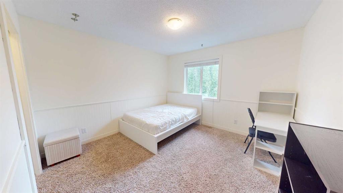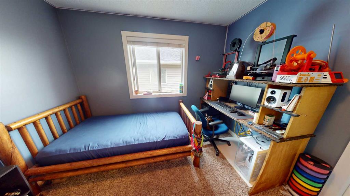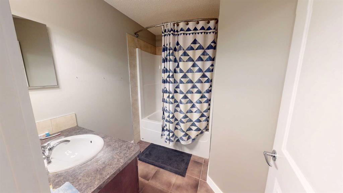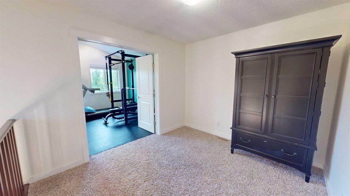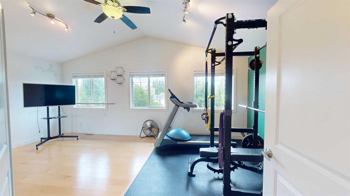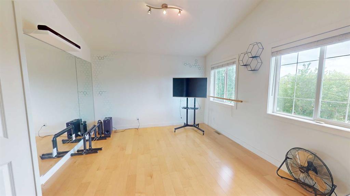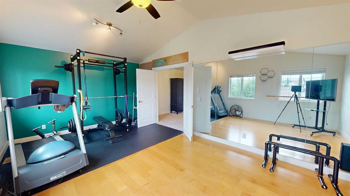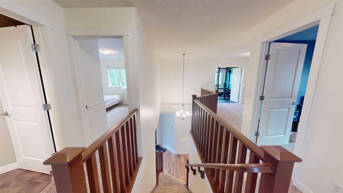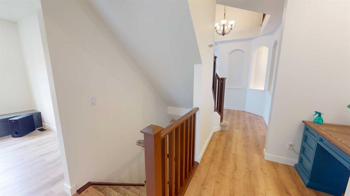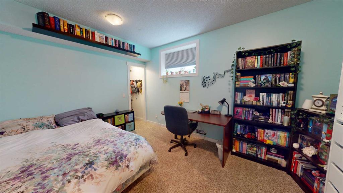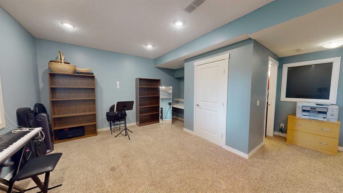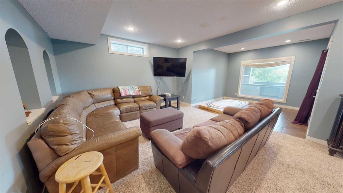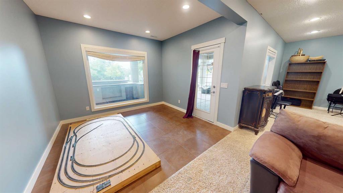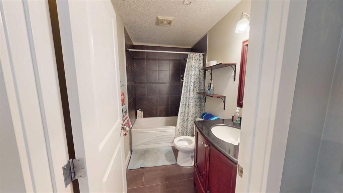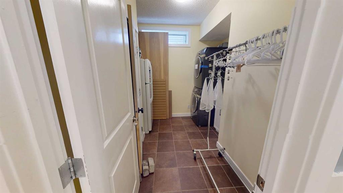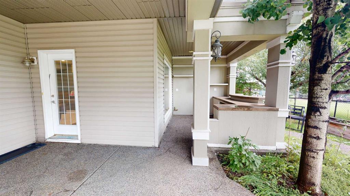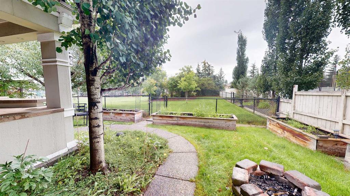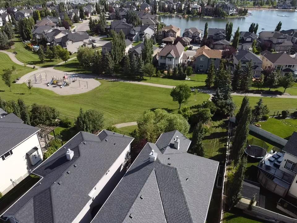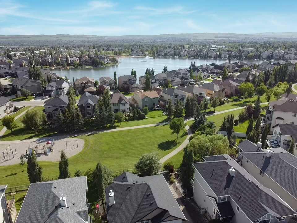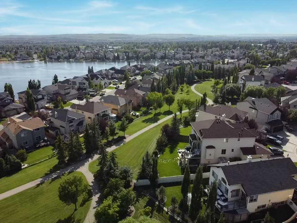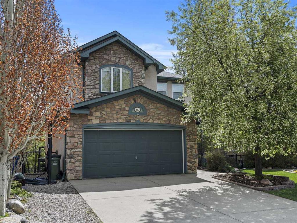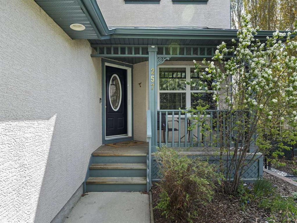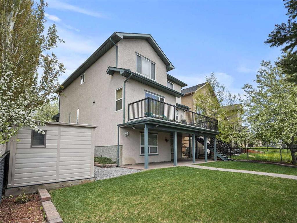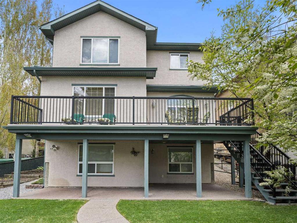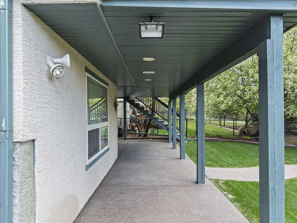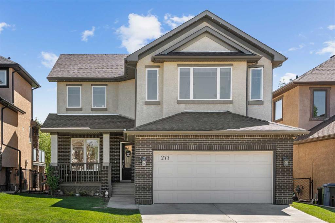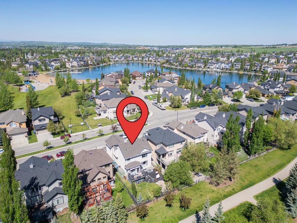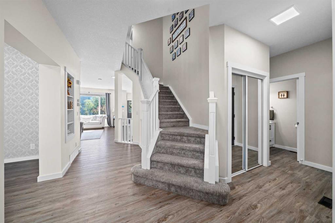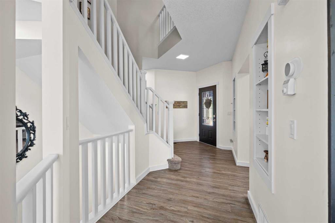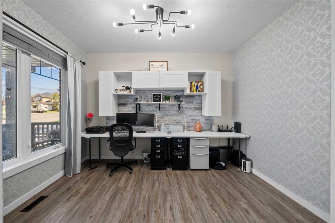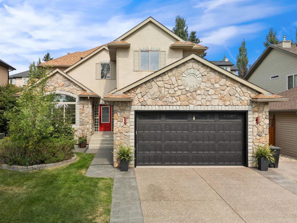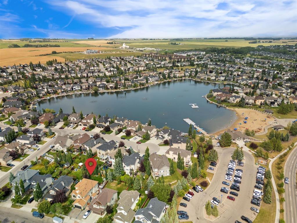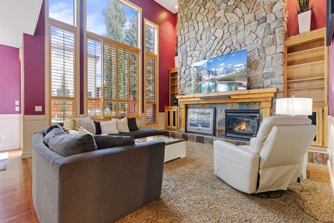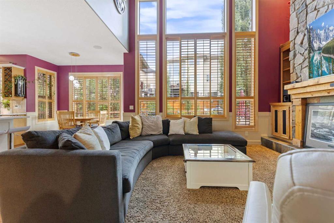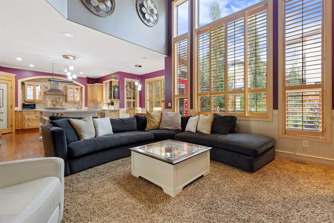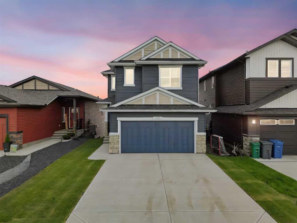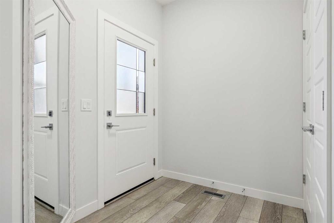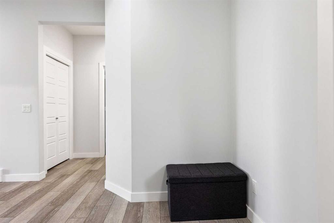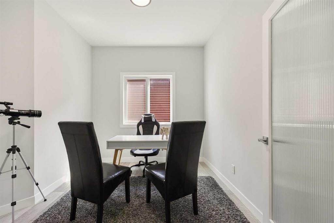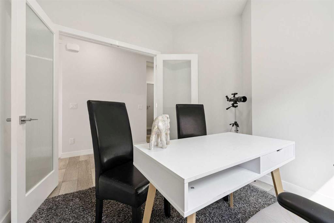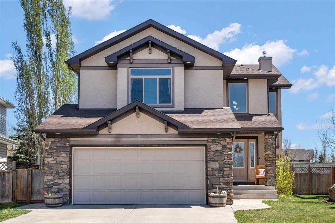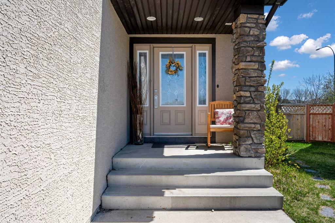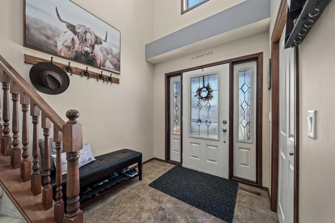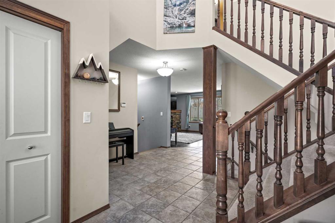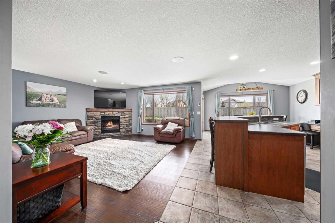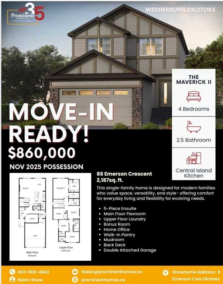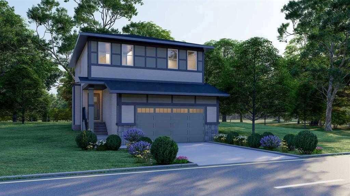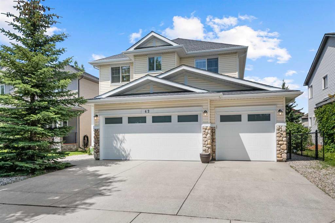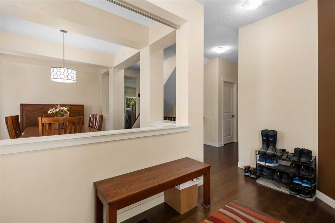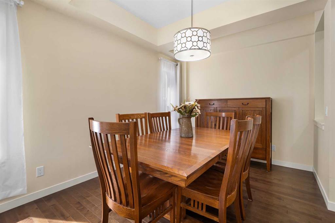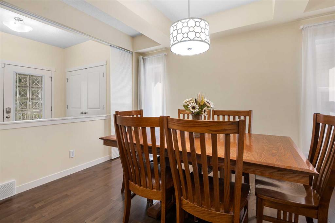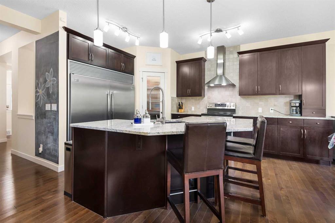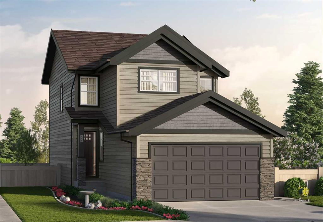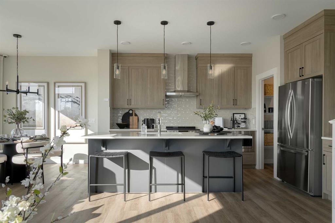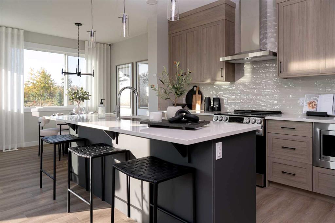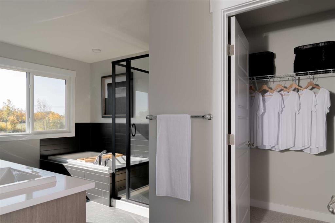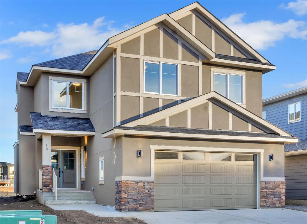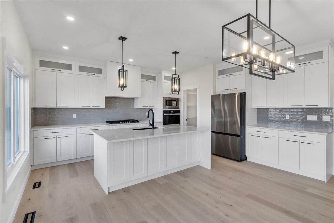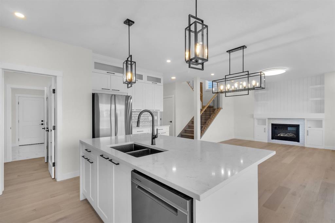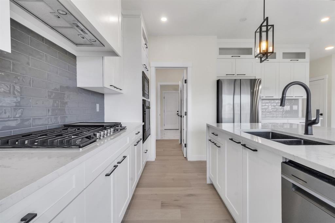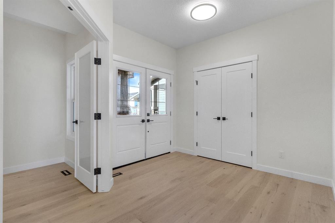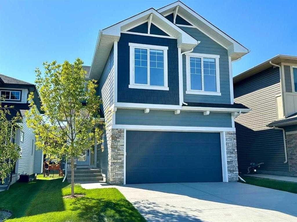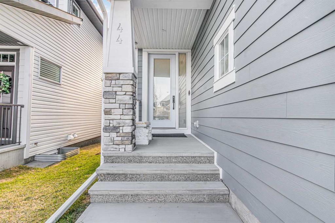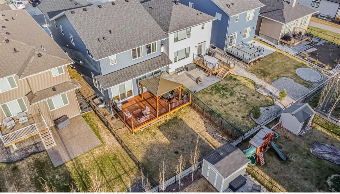71 Crystal Shores Road
Okotoks T1S 2H9
MLS® Number: A2247792
$ 839,900
4
BEDROOMS
3 + 1
BATHROOMS
2,729
SQUARE FEET
2005
YEAR BUILT
*MAKE YOUR FIRST VISIT THROUGH THE 3D TOUR* Nestled in the desirable community of Crystal Shores, this beautiful two-storey walk out home offers over 3,900 sq. ft. of thoughtfully designed living space, backing onto a green space and located right near Crystal Shores Lake. The charming front porch leads you into a bright and open main floor, where large windows flood the living area with natural light. The inviting family room features a cozy fireplace, while the adjoining dining area flows effortlessly into a recently updated kitchen with ample cabinetry, a central quartz island, high end stainless steel appliance and sunny south views of the green space. A versatile front room is perfect for a home office or sitting area, and the main level is completed by a convenient mudroom with lockers and a two piece bathroom. Upstairs, the spacious primary suite is a serene retreat, boasting a sun-filled sitting area with views of the mountains, walk-in closet, and a private ensuite with a soaking tub and a separate shower. Two additional bedrooms, each with their own unique character, share a full bathroom, while an open space along with a bonus room that is currently dedicated to a home gym adds flexibility to the layout. The fully finished WALKOUT basement offers even more living space, including a bright bedroom with a walk-in closet, a full bathroom, a large laundry room, and a spacious family room perfect for movie nights or game days. A bonus area provides room for hobbies, fitness, or a home office. Step outside to enjoy an amazing backyard experience. With no neighbours directly behind, this property backs onto a tranquil green space with a playground just steps away, creating a perfect setting for relaxation and recreation. A covered patio with a built-in bar makes entertaining a breeze, while raised garden beds and a firepit area offer endless outdoor enjoyment. From your yard, follow the pathways for a short stroll to Crystal Shores Lake, where you can take advantage of all the community’s year-round amenities. This home combines comfort, function, and location in one remarkable package—ideal for families seeking space, privacy, and an active lifestyle.
| COMMUNITY | Crystal Shores |
| PROPERTY TYPE | Detached |
| BUILDING TYPE | House |
| STYLE | 2 Storey |
| YEAR BUILT | 2005 |
| SQUARE FOOTAGE | 2,729 |
| BEDROOMS | 4 |
| BATHROOMS | 4.00 |
| BASEMENT | Separate/Exterior Entry, Finished, Full, Walk-Out To Grade |
| AMENITIES | |
| APPLIANCES | Dryer, Electric Oven, Garage Control(s), Garburator, Gas Stove, Microwave, Refrigerator, Washer, Water Softener, Window Coverings |
| COOLING | Central Air |
| FIREPLACE | Gas, Living Room, Mantle, Stone |
| FLOORING | Carpet, Ceramic Tile, Hardwood |
| HEATING | Forced Air |
| LAUNDRY | In Basement |
| LOT FEATURES | Back Yard, Backs on to Park/Green Space, Close to Clubhouse, Gentle Sloping, No Neighbours Behind, Rectangular Lot, Views |
| PARKING | Double Garage Attached |
| RESTRICTIONS | None Known |
| ROOF | Asphalt Shingle |
| TITLE | Fee Simple |
| BROKER | RE/MAX Landan Real Estate |
| ROOMS | DIMENSIONS (m) | LEVEL |
|---|---|---|
| Bedroom | 15`0" x 11`3" | Basement |
| 4pc Bathroom | Basement | |
| Laundry | 12`7" x 9`8" | Basement |
| Living Room | 24`7" x 29`7" | Basement |
| Family Room | 14`0" x 11`7" | Main |
| Living Room | 21`1" x 15`1" | Main |
| Kitchen With Eating Area | 28`6" x 15`5" | Main |
| Mud Room | 10`10" x 5`11" | Main |
| 2pc Bathroom | Main | |
| Bedroom | 14`1" x 11`4" | Second |
| 4pc Bathroom | Second | |
| Bedroom - Primary | 14`1" x 16`3" | Second |
| 4pc Ensuite bath | Second | |
| Bedroom | 10`8" x 10`8" | Second |
| Exercise Room | 12`4" x 20`3" | Second |
| Nook | 10`1" x 11`0" | Second |

