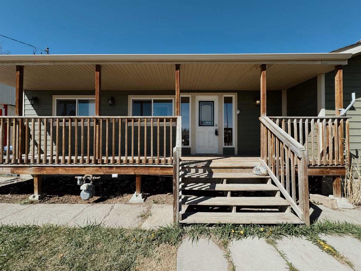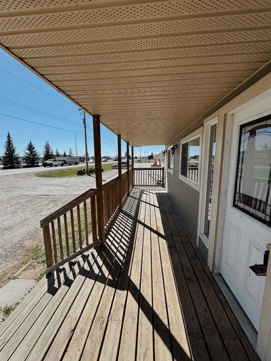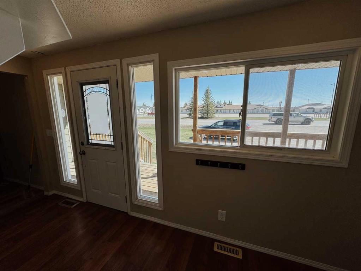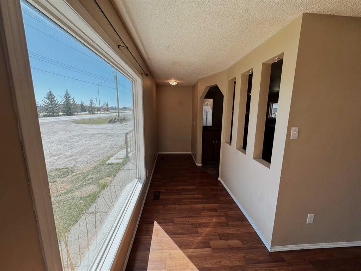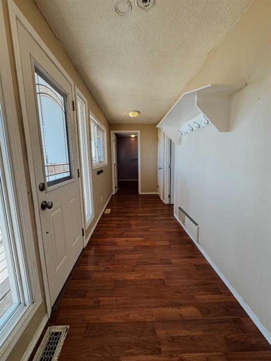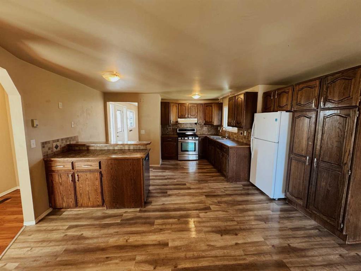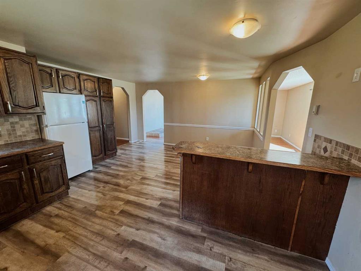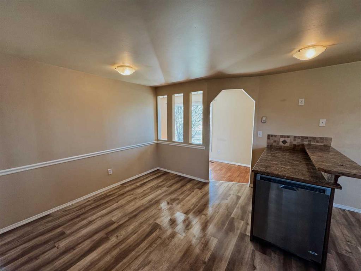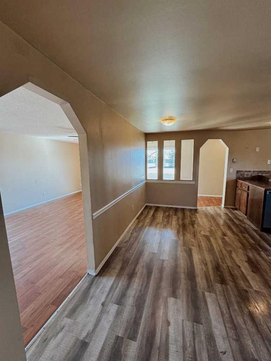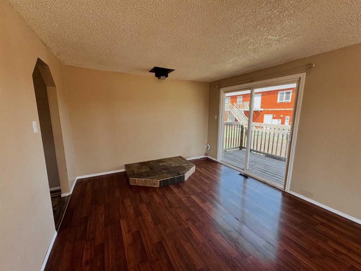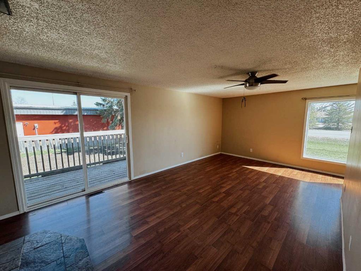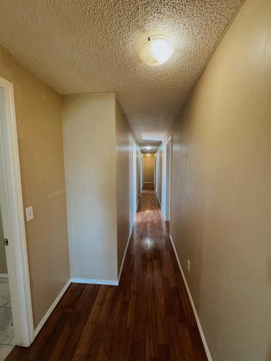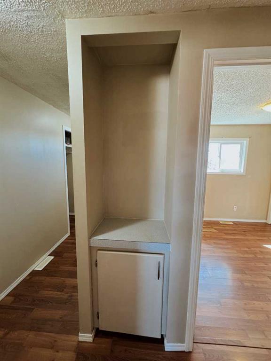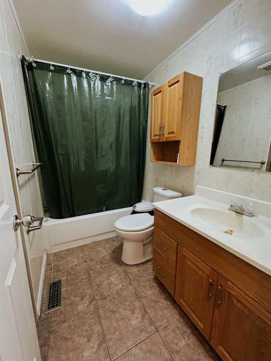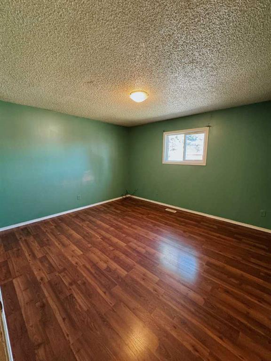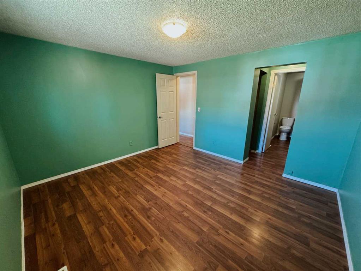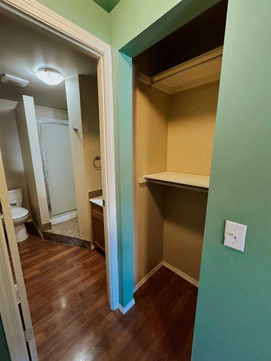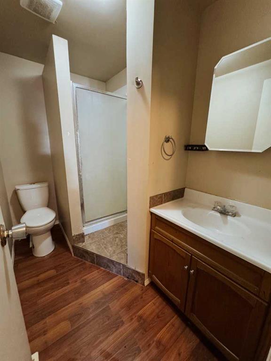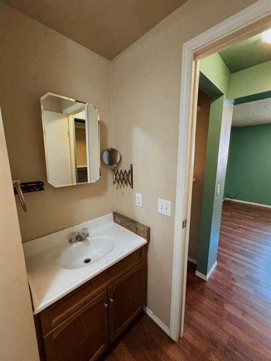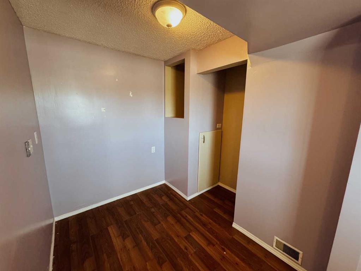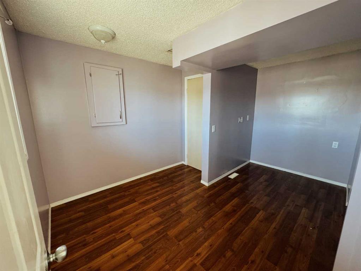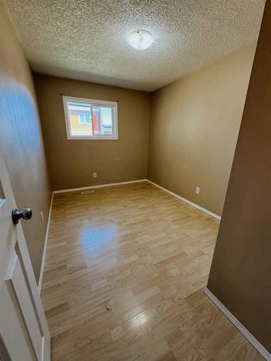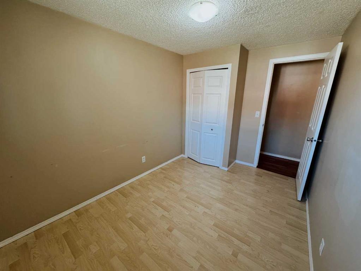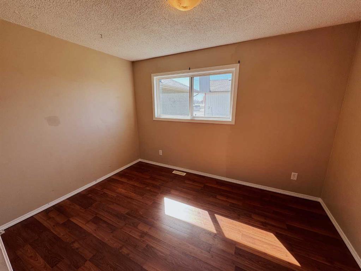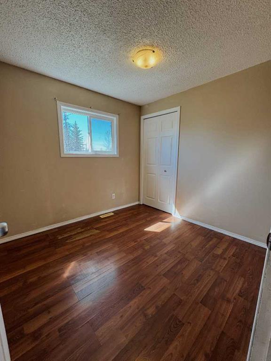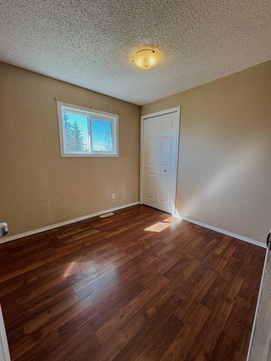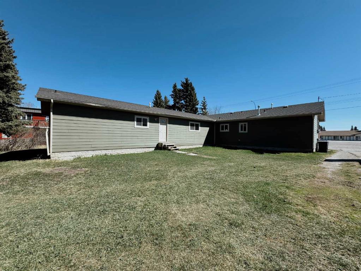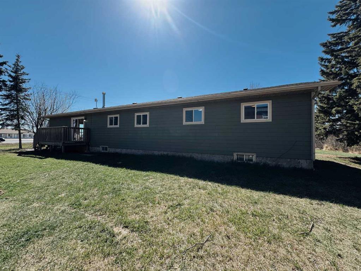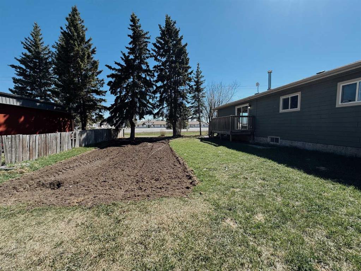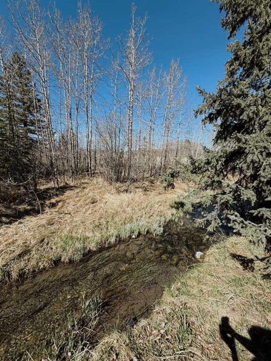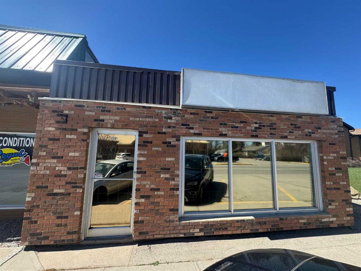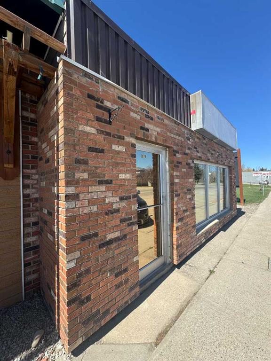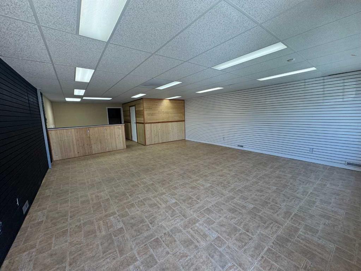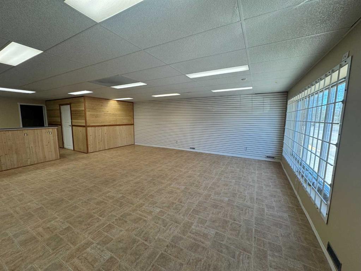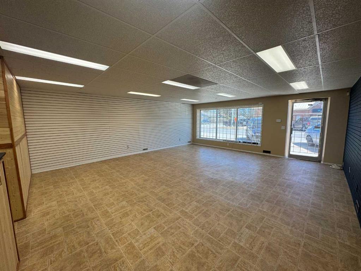$ 269,900
0
BEDROOMS
0 + 0
BATHROOMS
0
SQUARE FEET
1978
YEAR BUILT
VENDOR IS MOTIVATED!!! ARE YOU LOOKING FOR A RENTAL THAT WILL DELIVER A PROFIT.... ARE YOU LOOKING FOR AN AFFORABLE FIRST HOME...ARE YOU LOOKING AT OPENING A BUSINESS... this might be the perfect place. This home/business opportunity sits on .30 acres on Main Avenue W in Sundre . Heading west through Sundre on the way to west country or the connector to HWY 22 North is the PERFECT place for signage to advertise your new venture. With 6 bedrooms (office rooms) and 3 bathrooms, its the perfect setup for whatever you can dream up. Just think how efficient it would be to live and work at the same place. 1 mortgage and no travel time. Whether its an accounting office, nail, massage or hair salon or perhaps a music studio (Sundre could use one of those). Fence the yard and you've got the perfect set up for a daycare. Or...If you just need a place to hang your hat at the end of the day, This property could work as your new home too! THE POSSIBILITIES ARE ENDLESS. All this and Prairie Creek out back to dip your toes in on a hot summers day. Just a little imagination and you are good to go. SUNDRE is desperate for rentals so invest in something that would show a profit for only $269,900 you can't go wrong.
| COMMUNITY | |
| PROPERTY TYPE | Mixed Use |
| BUILDING TYPE | Mixed Use |
| STYLE | N/A |
| YEAR BUILT | 1978 |
| SQUARE FOOTAGE | 0 |
| BEDROOMS | 0 |
| BATHROOMS | 0 |
| BASEMENT | |
| AMENITIES | |
| APPLIANCES | |
| COOLING | |
| FIREPLACE | N/A |
| FLOORING | |
| HEATING | Forced Air, Natural Gas |
| LAUNDRY | |
| LOT FEATURES | |
| PARKING | |
| RESTRICTIONS | None Known |
| ROOF | Asphalt Shingle |
| TITLE | Fee Simple |
| BROKER | CIR Realty |
| ROOMS | DIMENSIONS (m) | LEVEL |
|---|


