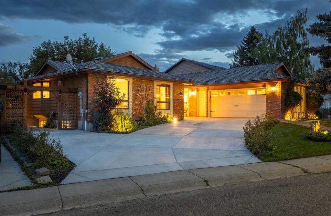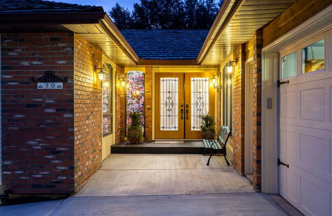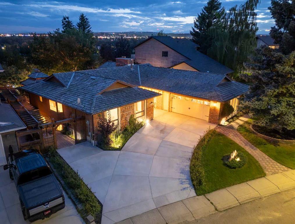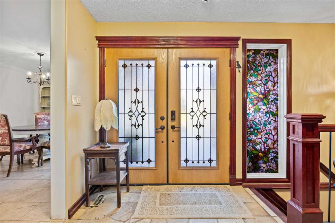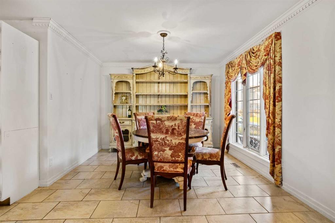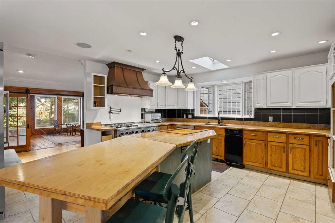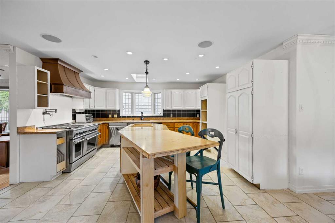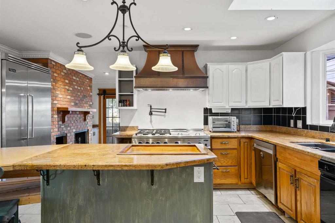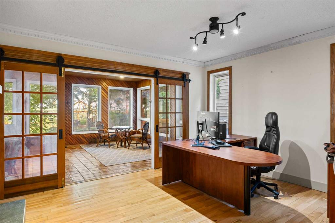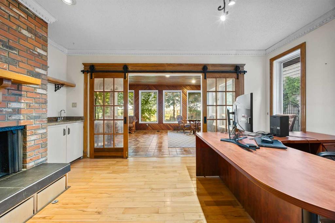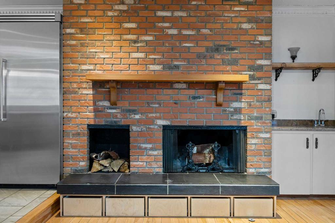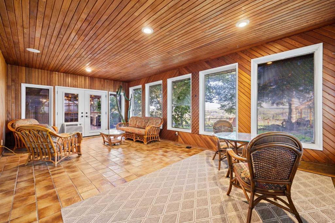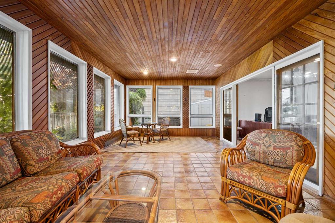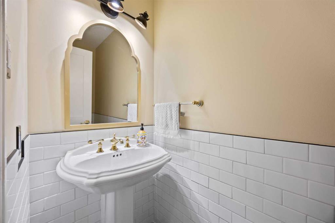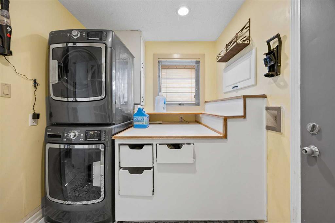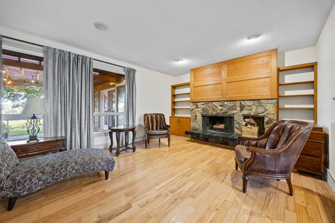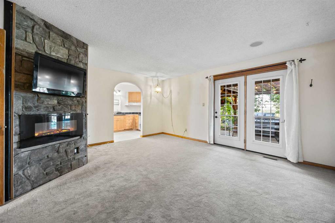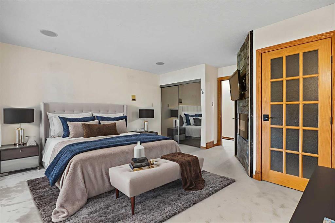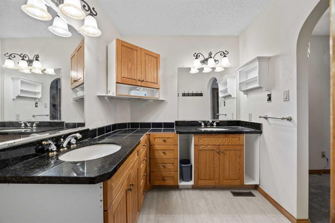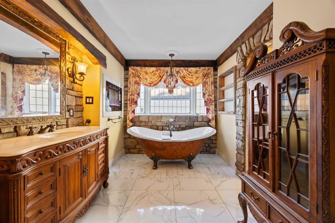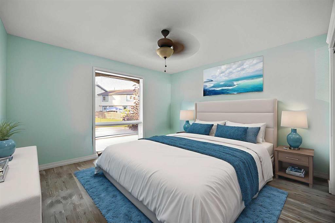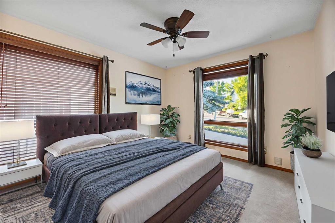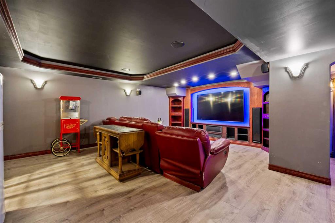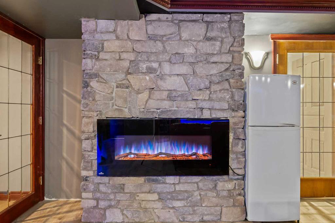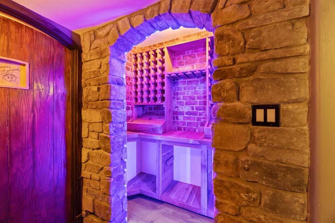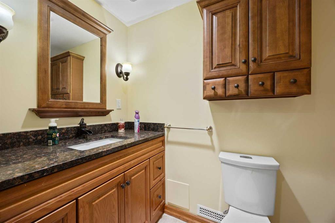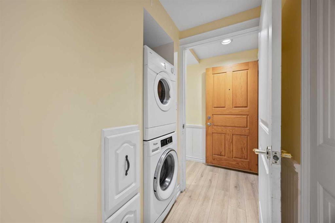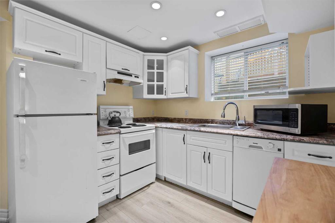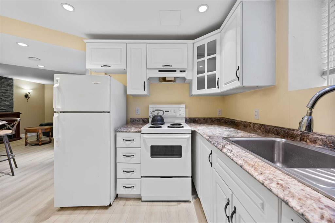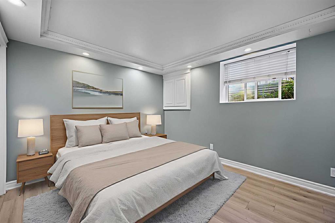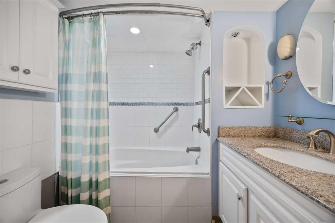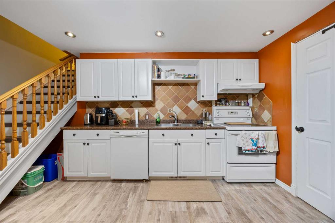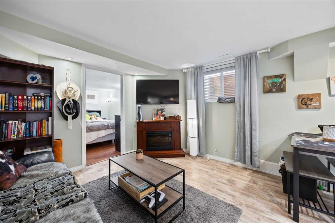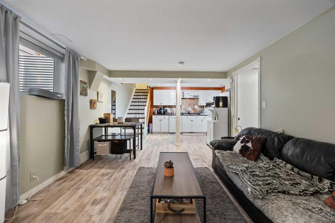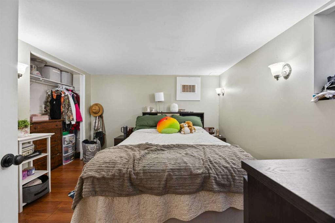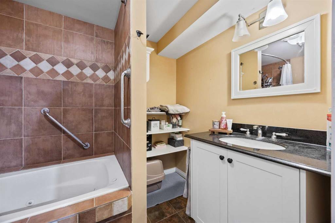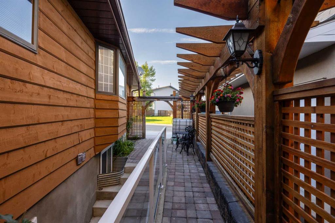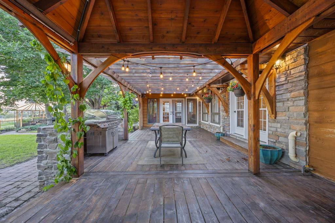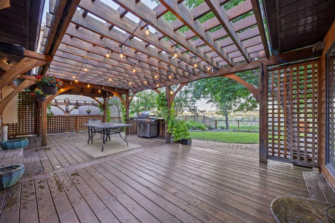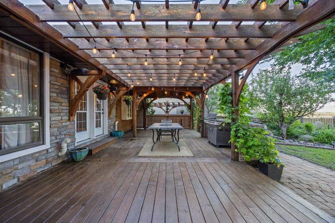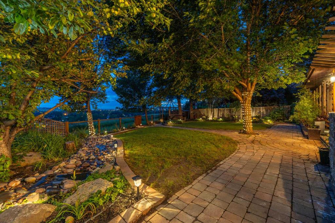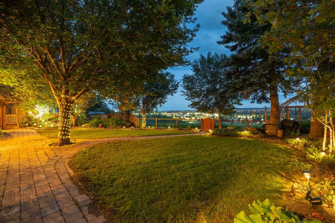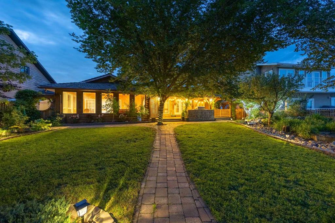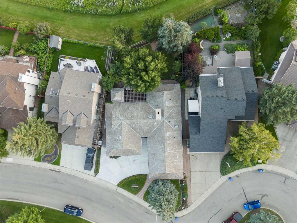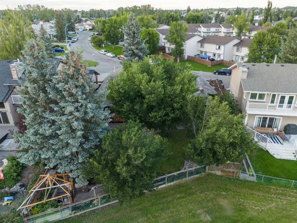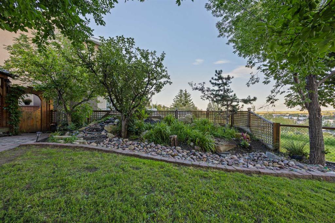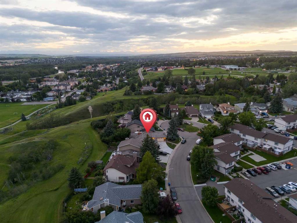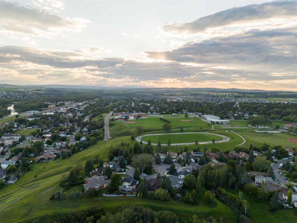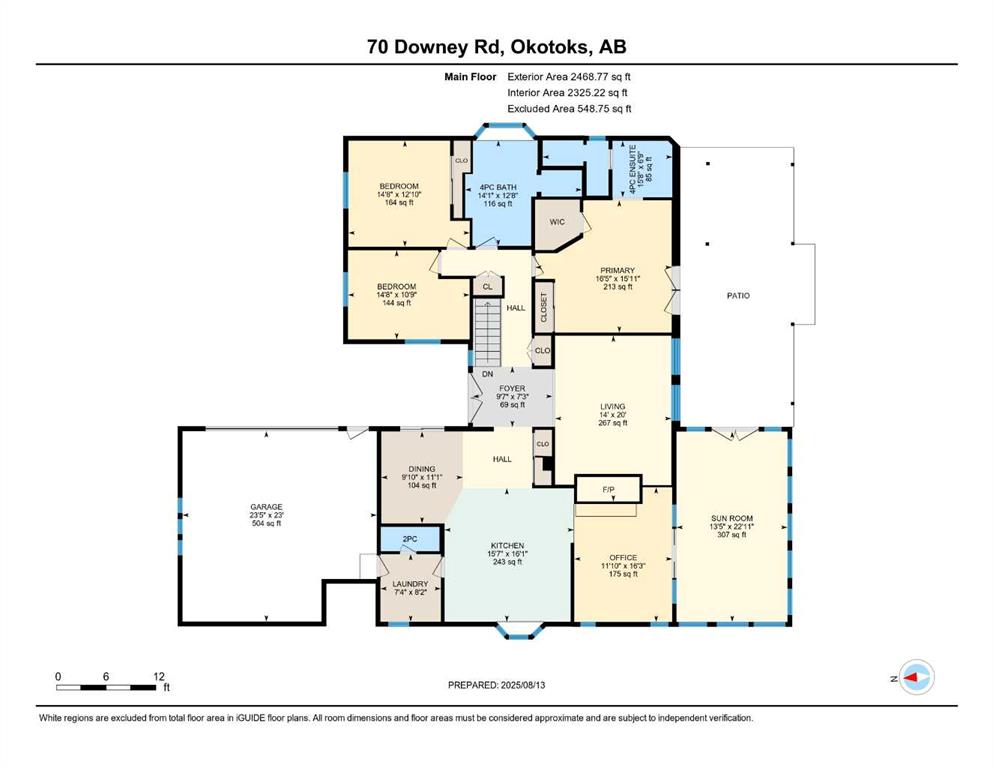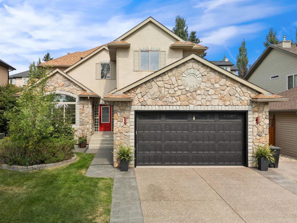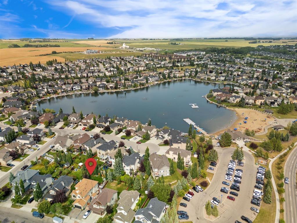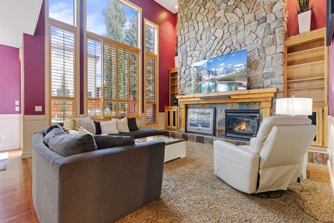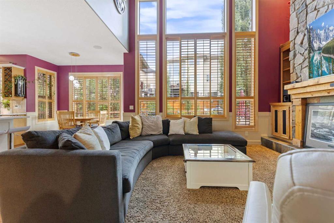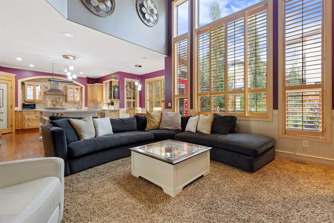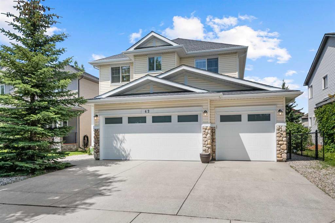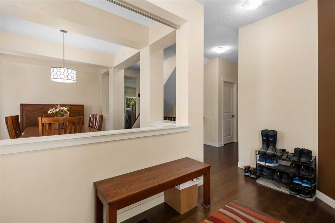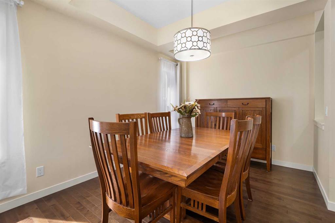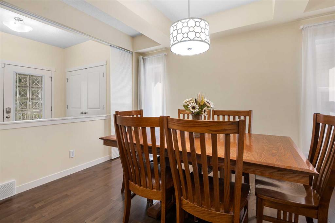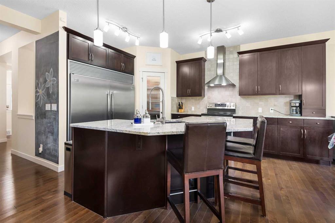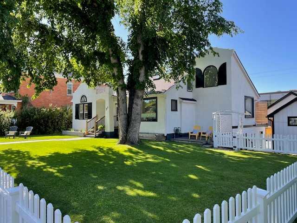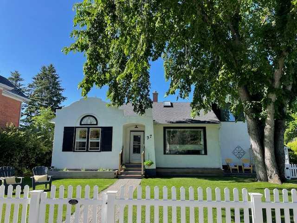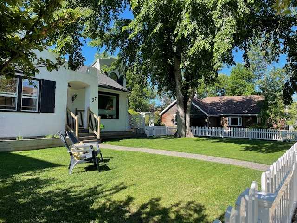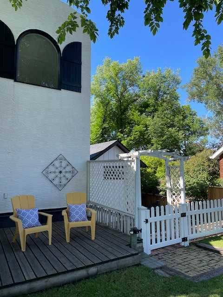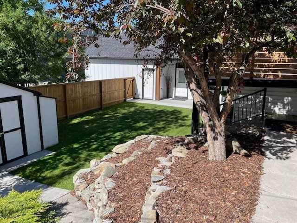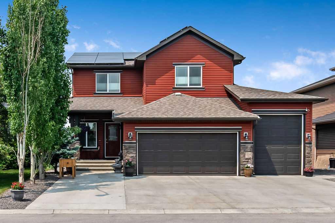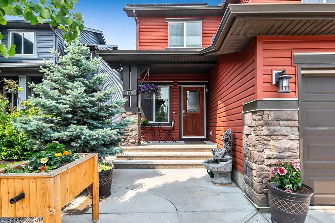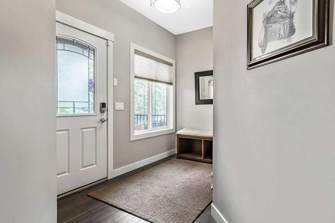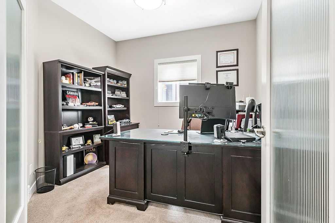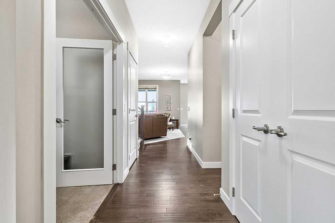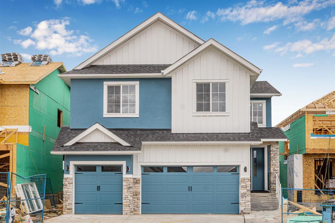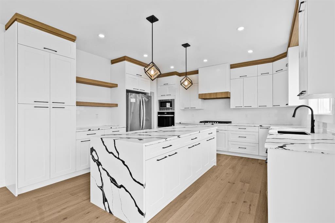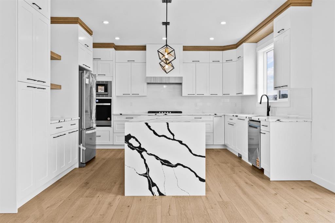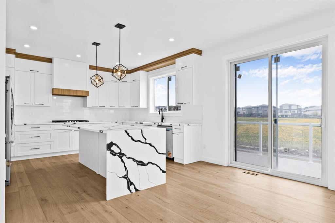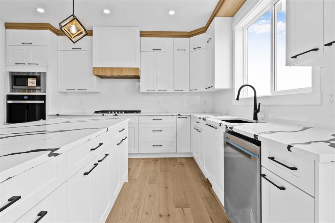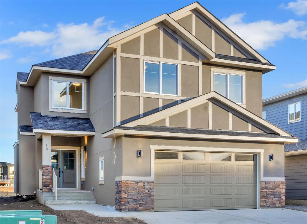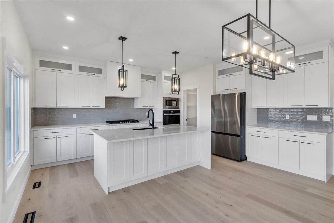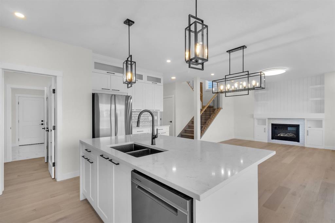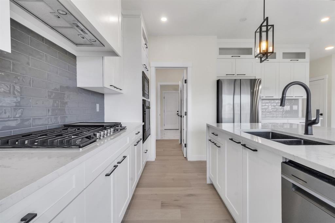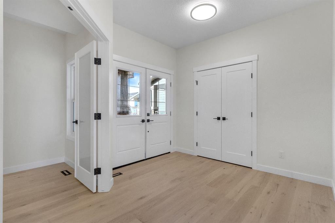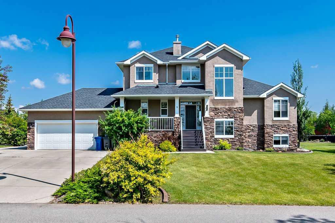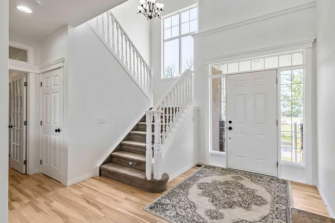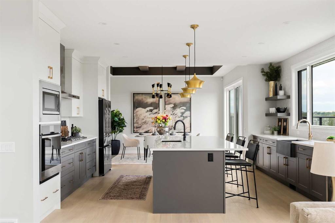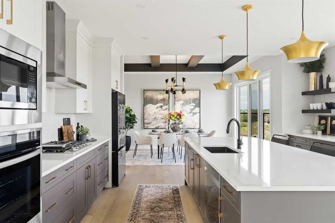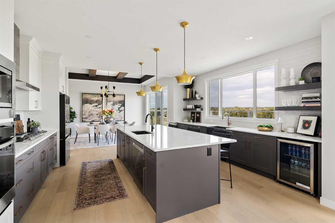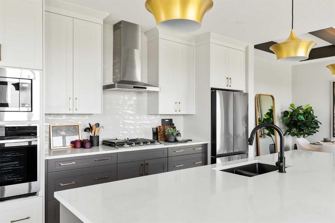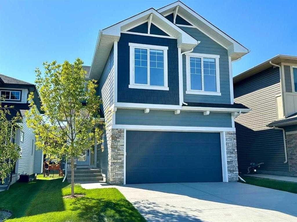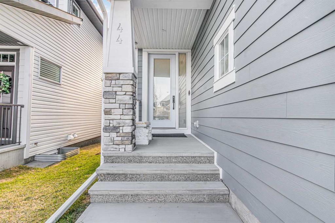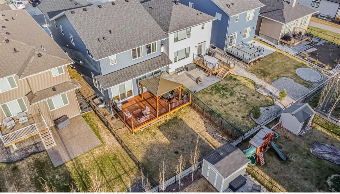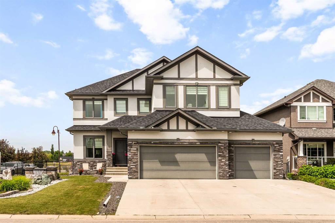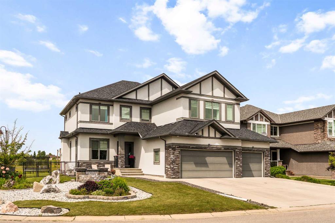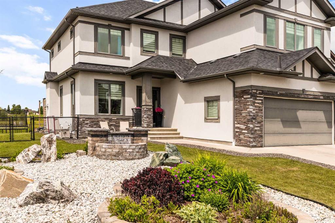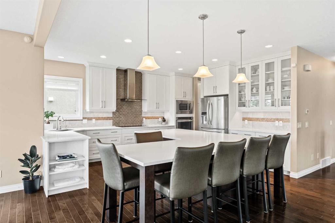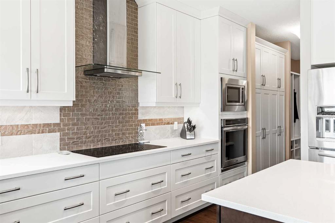70 Downey Road
Okotoks T1S 1H7
MLS® Number: A2240964
$ 1,090,000
5
BEDROOMS
5 + 1
BATHROOMS
2,469
SQUARE FEET
1982
YEAR BUILT
Perched on a coveted ridge in the Downey community, this 2468 sqft. bungalow offers panoramic views of the Town of Okotoks and the Rocky Mountains — plus rare income potential with 1 legal basement suite and 1 illegal basement suite. When you enter the main residence you'll step inside to a warm, expansive main floor featuring a spacious living room with a wood-burning fireplace and log lighter, a bright dining room, large kitchen with large centre island, ample cabinetry, a custom hand hammered copper hood vent, pot filler, trash compactor, garburator, skylight with motorized opener, and high-end appliances including the massive gas stove. There is an office space with a wood burning fireplace that leads out to a massive sunroom perfect for year-round enjoyment and great views. On the other end of the home is the 3 bedrooms, The primary suite boasts an electric fireplace with a stone feature wall, brand new carpet, an ensuite with dual vanity and walk in tiled shower, his and her closet and direct access to the deck through patio doors that fill the room with natural light. The other 2 bedrooms are appropriatley sized, and the full bathroom has been extensivley updated with free standing claw foot tub with stone accent wall, and large walk in shower - a must see to fully appreciate. The lower level features a large theatre room with an 88" TV, sound system, wet bar and wine cellar. Legal suite 1-Bedroom, 1 full bathroom: Private entrance, soundproofed, vinyl plank flooring, full kitchen, stacked laundry. Illegal suite 1-Bedroom, 1 full bathroom (currently tenanted): Private entrance, soundproofed, vinyl plank flooring, full kitchen, stacked laundry. The yard is a showstopper — fully landscaped with mature trees, gorgeous flower beds, underground sprinklers in both front and back, a tranquil trickling brook and a charming gazebo overlooking Okotoks. The large deck (resurfaced July 2025) features a pergola, intricate woodwork, gas lines for a BBQ and outdoor fireplaces, the side yard is equally impressive with stunning wood accents. The oversized, heated double attached garage has 2x 220V outlets, hot water taps, plus a freshly redone (July 2025) driveway along with ample street parking. There is no shortage of space, views, or income potential here. Walking distance to the Okotoks Recreation Centre, multiple elementary and junior high schools, and minutes from parks, pathways, and shopping. Easy 20-minute commute to Calgary.This is more than a home — it’s an investment in lifestyle and opportunity.
| COMMUNITY | Downey Ridge |
| PROPERTY TYPE | Detached |
| BUILDING TYPE | House |
| STYLE | Bungalow |
| YEAR BUILT | 1982 |
| SQUARE FOOTAGE | 2,469 |
| BEDROOMS | 5 |
| BATHROOMS | 6.00 |
| BASEMENT | Finished, Full, Suite |
| AMENITIES | |
| APPLIANCES | Garburator, Trash Compactor, Window Coverings |
| COOLING | None |
| FIREPLACE | Electric, Wood Burning |
| FLOORING | Carpet, Hardwood, Tile, Vinyl |
| HEATING | Forced Air |
| LAUNDRY | Multiple Locations |
| LOT FEATURES | Back Yard, Backs on to Park/Green Space, Garden, See Remarks |
| PARKING | 220 Volt Wiring, Double Garage Attached, Heated Garage, Oversized |
| RESTRICTIONS | Utility Right Of Way |
| ROOF | Shake |
| TITLE | Fee Simple |
| BROKER | RE/MAX iRealty Innovations |
| ROOMS | DIMENSIONS (m) | LEVEL |
|---|---|---|
| 3pc Bathroom | 9`1" x 3`11" | Basement |
| 4pc Bathroom | 6`10" x 5`10" | Basement |
| 4pc Bathroom | 6`3" x 8`5" | Basement |
| Bedroom | 10`3" x 12`2" | Basement |
| Bedroom | 10`11" x 11`2" | Basement |
| Den | 11`10" x 11`7" | Basement |
| Kitchen | 10`8" x 9`0" | Basement |
| Kitchen | 11`8" x 10`7" | Basement |
| Living Room | 11`6" x 11`6" | Basement |
| Game Room | 19`10" x 19`6" | Basement |
| Storage | 7`6" x 12`0" | Basement |
| Furnace/Utility Room | 3`4" x 3`2" | Basement |
| Furnace/Utility Room | 13`2" x 13`5" | Basement |
| 2pc Bathroom | 2`11" x 7`1" | Main |
| 4pc Bathroom | 12`8" x 14`1" | Main |
| 4pc Ensuite bath | 6`9" x 15`8" | Main |
| Bedroom | 10`9" x 14`8" | Main |
| Bedroom | 12`10" x 14`8" | Main |
| Dining Room | 11`1" x 9`10" | Main |
| Foyer | 7`3" x 9`7" | Main |
| Kitchen | 16`1" x 15`7" | Main |
| Laundry | 8`2" x 7`4" | Main |
| Living Room | 20`0" x 14`0" | Main |
| Office | 16`3" x 11`10" | Main |
| Bedroom - Primary | 15`11" x 16`5" | Main |
| Sunroom/Solarium | 22`11" x 13`5" | Main |

