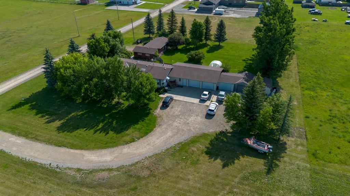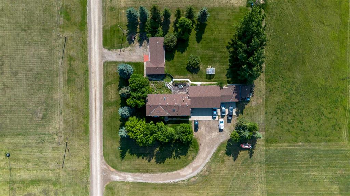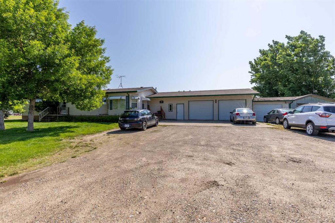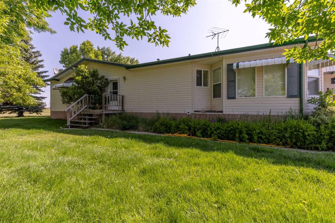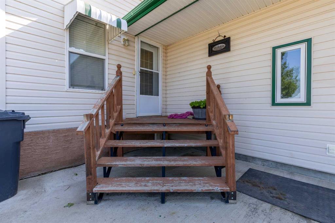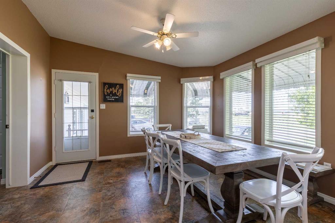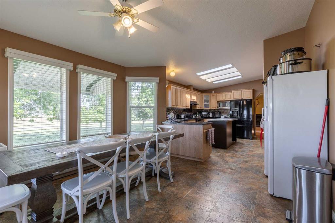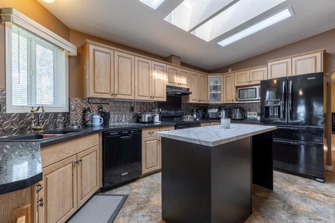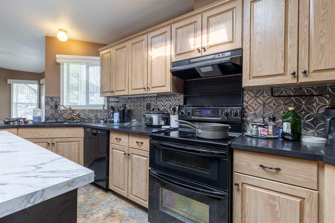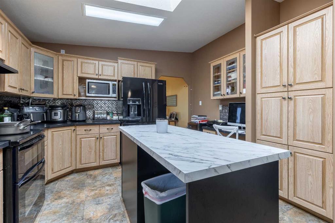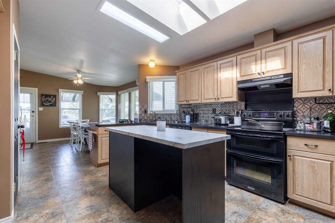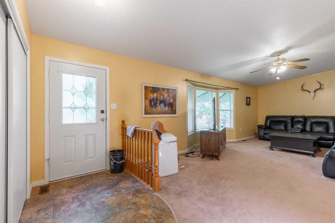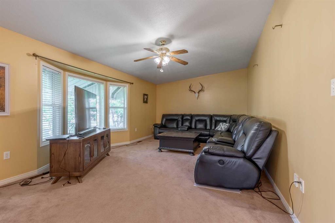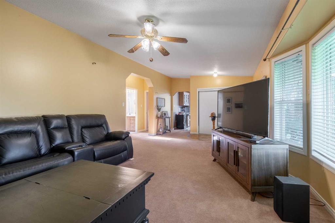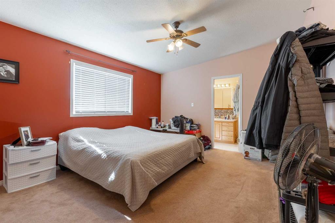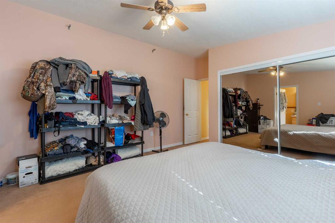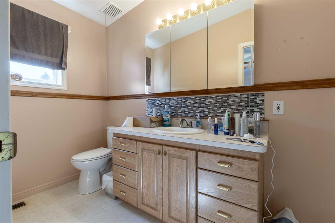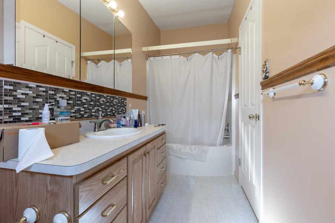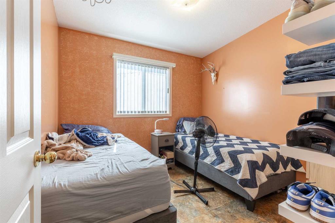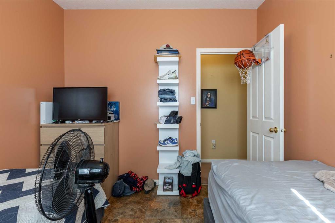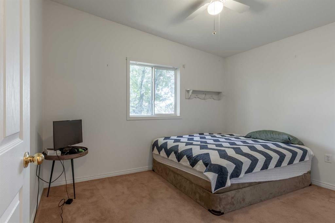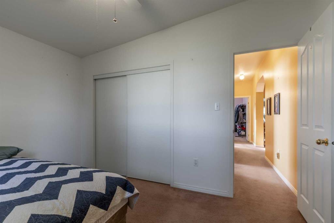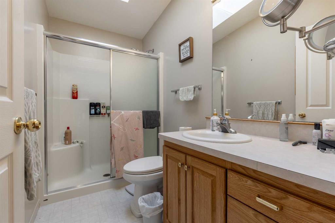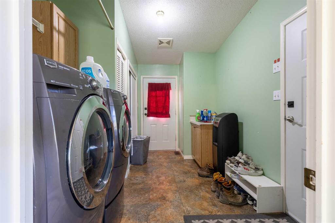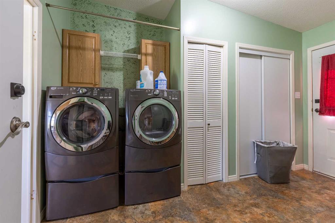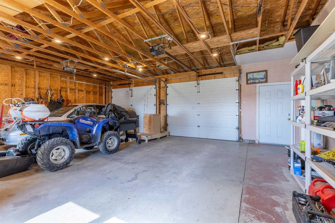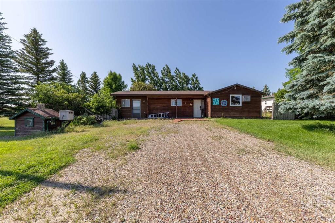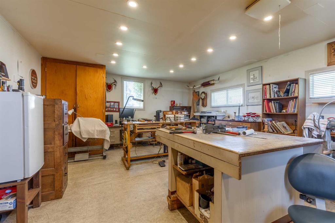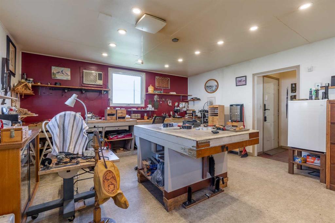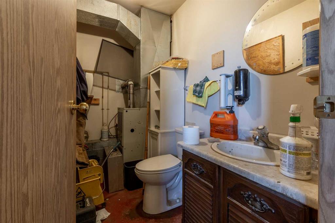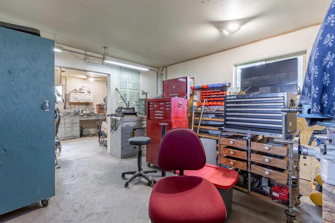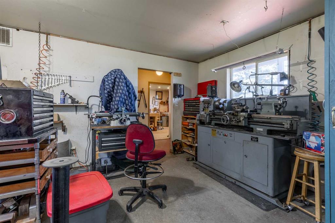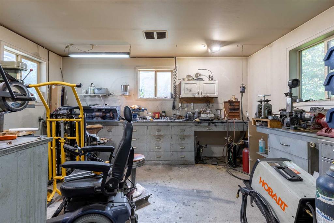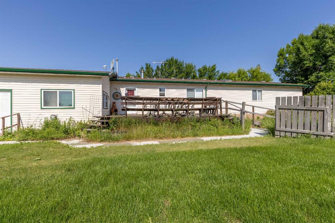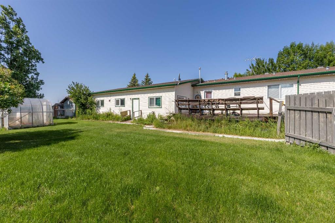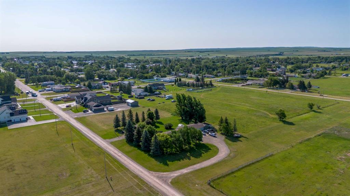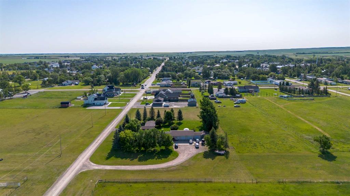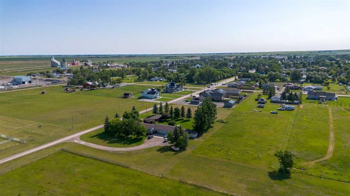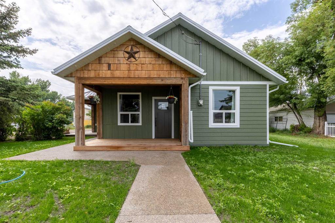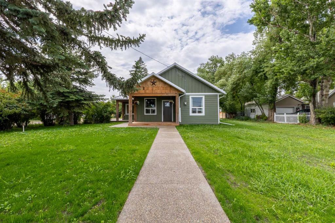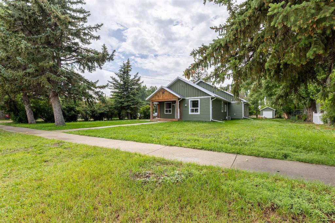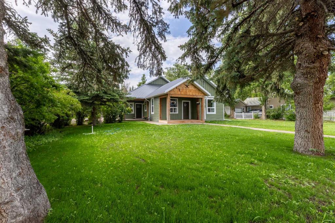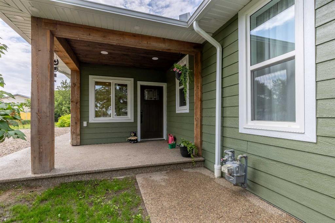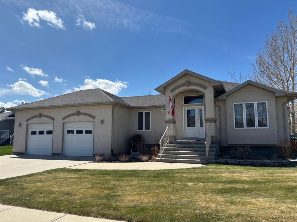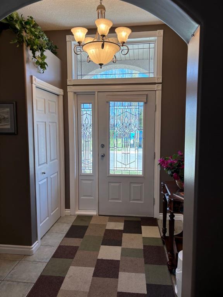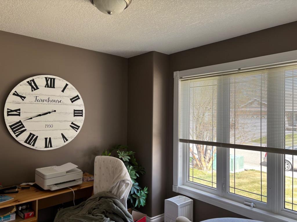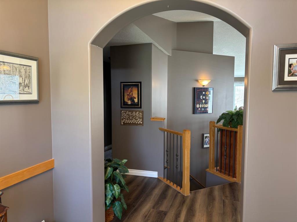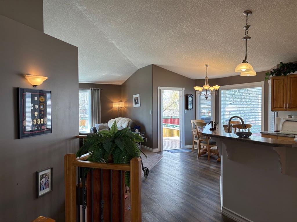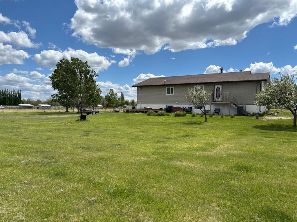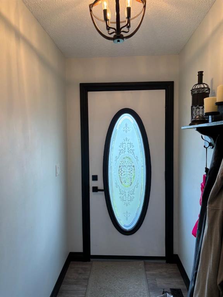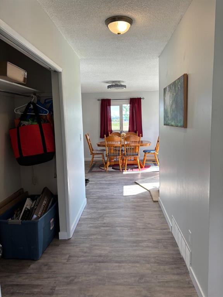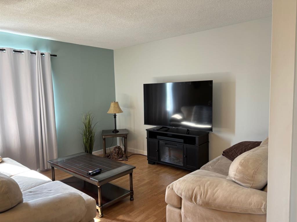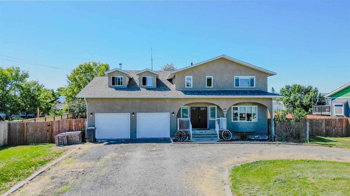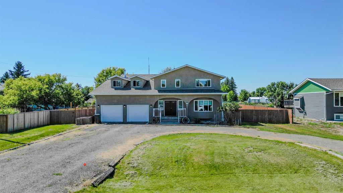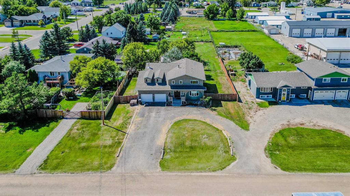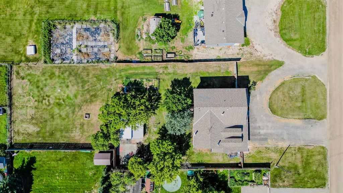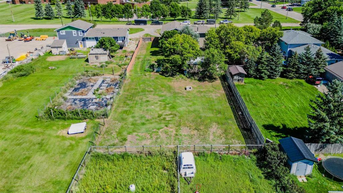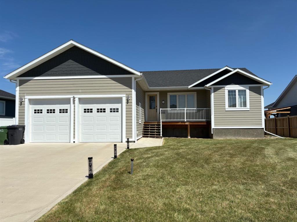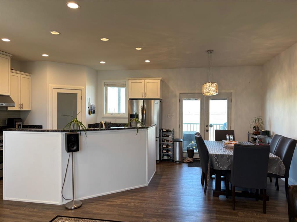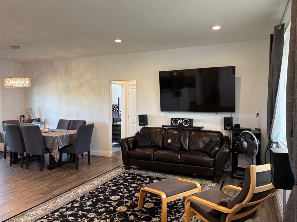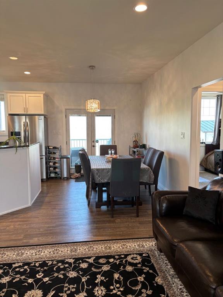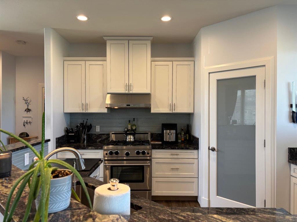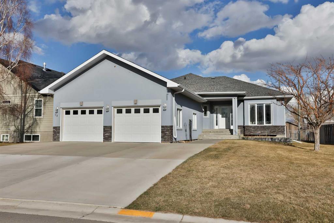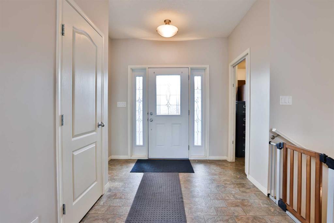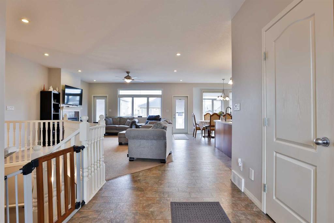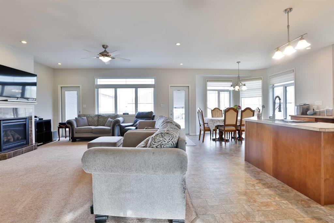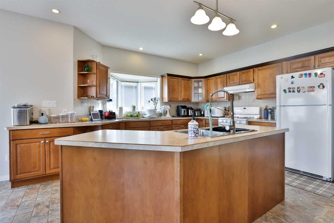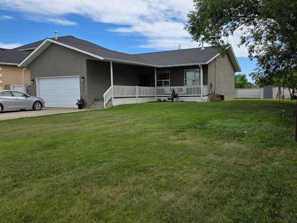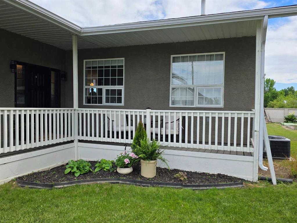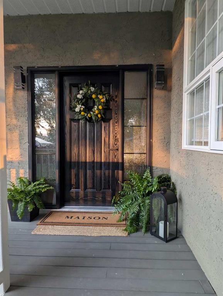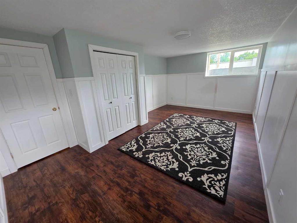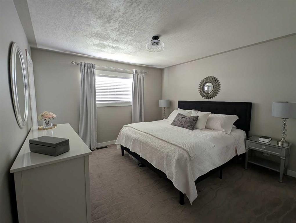$ 500,000
3
BEDROOMS
2 + 0
BATHROOMS
1,653
SQUARE FEET
1990
YEAR BUILT
Discover the perfect blend of country charm and modern convenience on this beautifully maintained acreage on the outskirts of Magrath, Alberta! Set on approximately 2 acres of mature, treed land, this 3-bedroom, 2-bathroom home offers the space, privacy, and functionality you've been dreaming of! Step inside to find a spacious main living area filled with natural light, a generously sized primary bedroom complete with a large ensuite bathroom, and a thoughtfully designed back mud hall with an oversized laundry room—ideal for busy families or rural living. Outside, you'll love the expansive deck that stretches along the back of the home—perfect for relaxing evenings, entertaining guests, or watching the kids and pets roam freely in the wide-open yard! The property features a large double attached garage, three oversized garden or tool sheds, a greenhouse for your green thumb, and an impressive wood/metal working shop with ample room for equipment, hobbies, or storage. In other words, car enthusiasts or those with lots of “toys” this home is the one for you!! With plenty of off-street parking, town water, irrigation water, and room for animals, this property checks all the boxes for rural living with town amenities like a grocery store, gas station, post office, schools, bike/walking trails, outdoor sport facilities, and more close by! Don’t miss your chance to own a slice of country paradise with room to grow and play—this is acreage living at its best! Call your REALTOR® and book your showing NOW!
| COMMUNITY | |
| PROPERTY TYPE | Detached |
| BUILDING TYPE | House |
| STYLE | Bungalow |
| YEAR BUILT | 1990 |
| SQUARE FOOTAGE | 1,653 |
| BEDROOMS | 3 |
| BATHROOMS | 2.00 |
| BASEMENT | None |
| AMENITIES | |
| APPLIANCES | Dishwasher, Dryer, Garage Control(s), Refrigerator, Stove(s), Washer, Window Coverings |
| COOLING | None |
| FIREPLACE | N/A |
| FLOORING | Carpet, Linoleum |
| HEATING | Forced Air |
| LAUNDRY | Main Level |
| LOT FEATURES | Standard Shaped Lot |
| PARKING | Double Garage Attached |
| RESTRICTIONS | None Known |
| ROOF | Asphalt Shingle |
| TITLE | Fee Simple |
| BROKER | Grassroots Realty Group |
| ROOMS | DIMENSIONS (m) | LEVEL |
|---|---|---|
| 3pc Bathroom | 9`5" x 4`11" | Main |
| 4pc Ensuite bath | 12`8" x 4`10" | Main |
| Bedroom | 9`5" x 9`10" | Main |
| Bedroom | 12`9" x 8`11" | Main |
| Dining Room | 12`9" x 13`5" | Main |
| Kitchen | 12`10" x 15`4" | Main |
| Laundry | 12`9" x 8`11" | Main |
| Living Room | 14`1" x 29`10" | Main |
| Bedroom - Primary | 12`9" x 16`11" | Main |
| Storage | 19`2" x 12`7" | Main |

